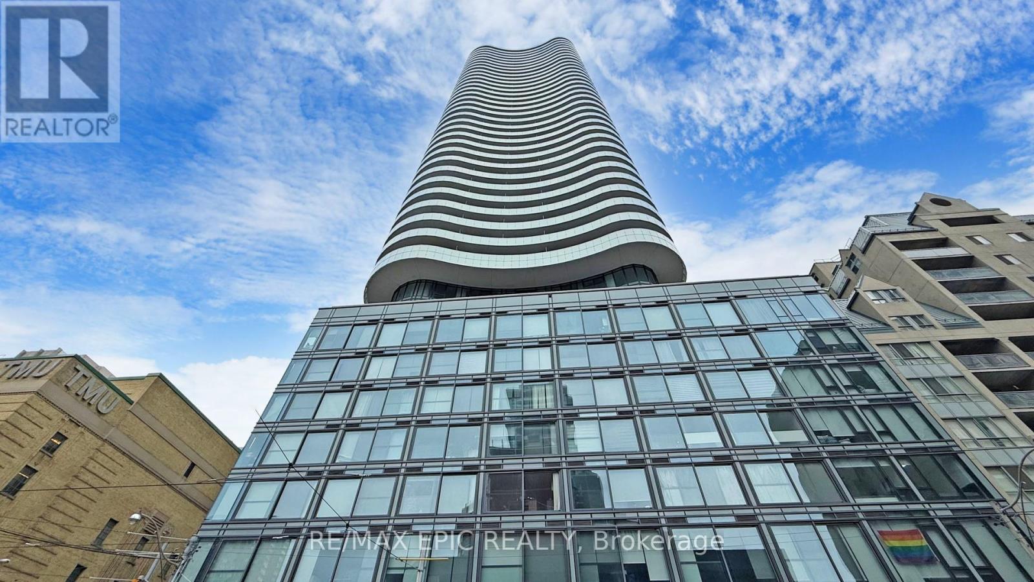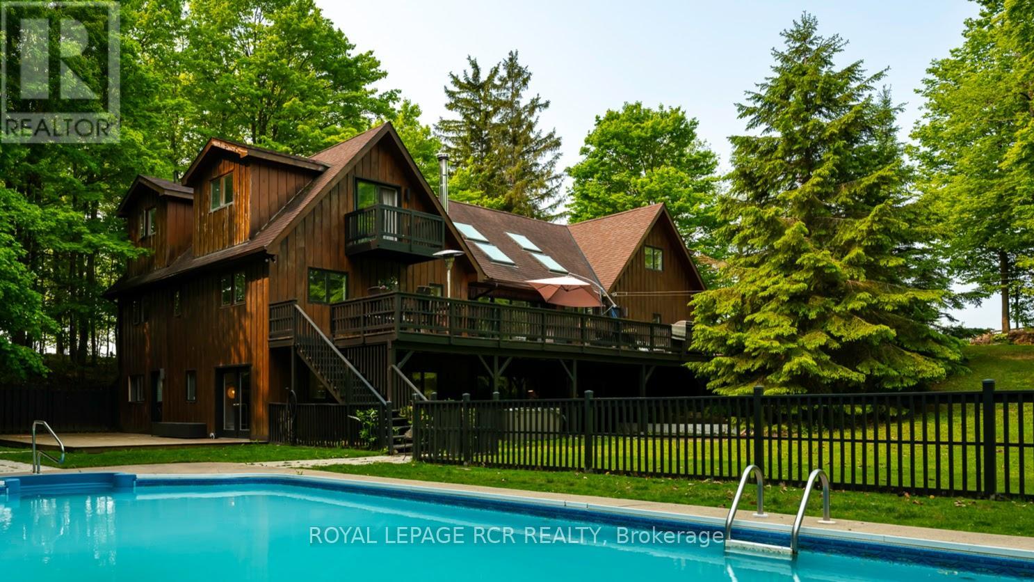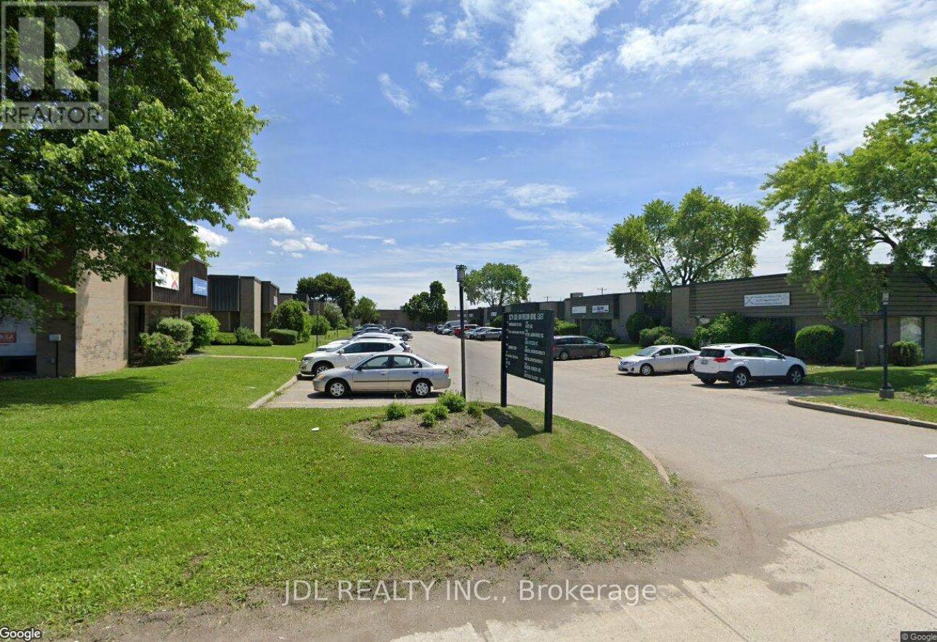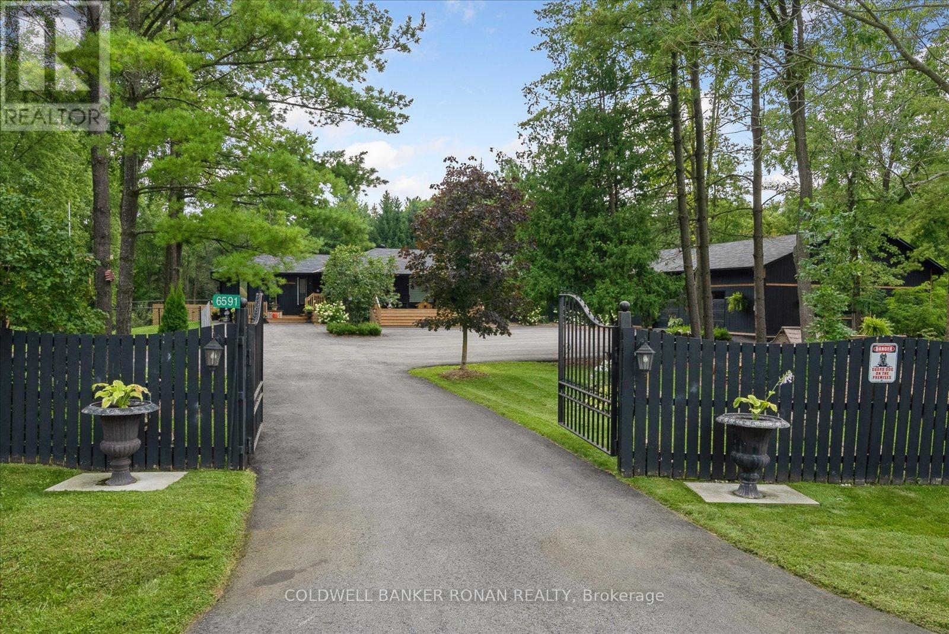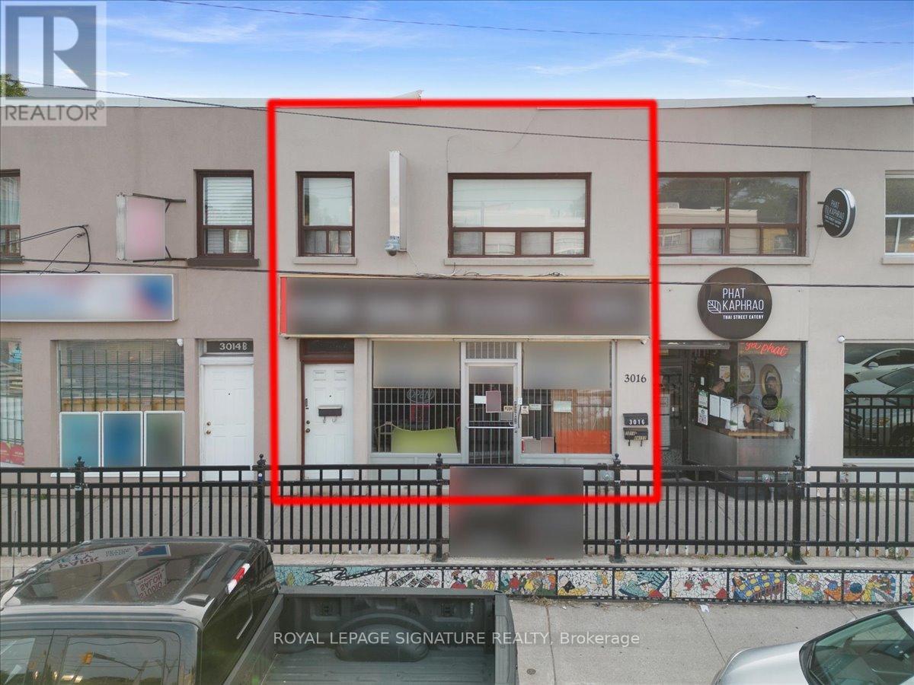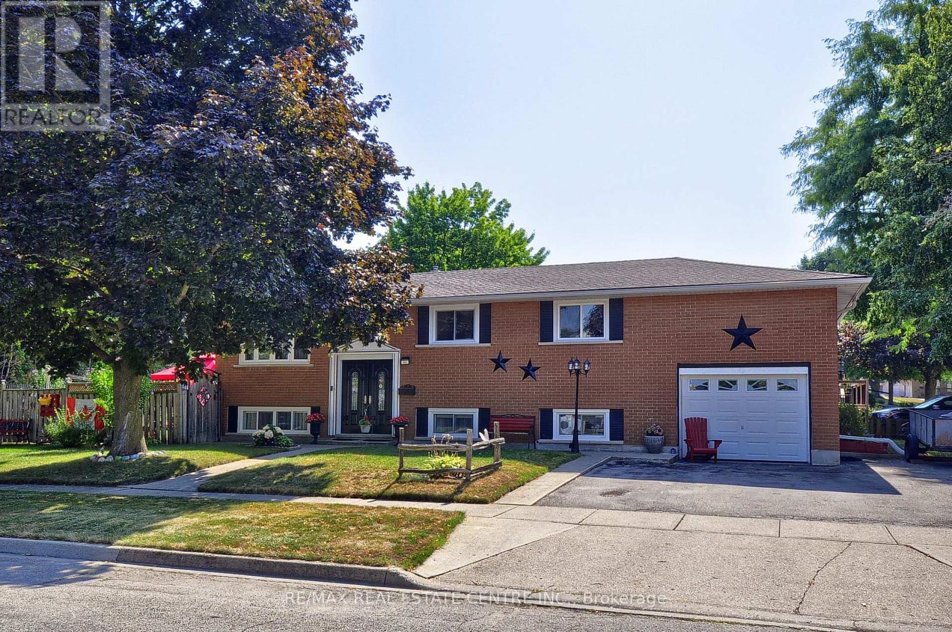3802 - 403 Church Street S
Toronto, Ontario
Stunning 5-Year-Old Condo at Stanley | 3 Bed, 2 Bath | 992 Sqft + 277 Sqft Balcony. Bright, spacious, and meticulously upgraded, this 992 sqft 3-bedroom, 2-bathroom condo in the coveted Stanley community offers modern luxury and unbeatable downtown living. Features include: Spectacular Wrap-Around Balcony (277 sqft) Panoramic views of the Toronto skyline & lake. Builder Upgrades: Premium finishes and custom touches throughout. Prime Location: Steps to College Subway Station, College/Carlton streetcar, U of T, and Metro University. Open Concept Layout: 9 high ceilings, sleek design, and abundant natural light. Perfect for investors, professionals, or students seeking a turnkey urban oasis. Don't miss this rare opportunity! (id:60365)
216 Parkview Avenue
Toronto, Ontario
A True Architectural Masterpiece! Welcome to 216 Parkview Avenue, an extraordinary residence that epitomizes refined luxury and exceptional craftsmanship. Perfectly situated in the highly coveted Willowdale East, this European-inspired estate showcases a breathtaking architectural presence paired with contemporary sophistication.Crafted with meticulous attention to detail, this home boasts premium finishes, unparalleled workmanship, and a thoughtfully designed layout ideal for elegant living and entertaining.Two Grand Primary Suites one overlooking the tranquil backyard.complete with a private balcony, gas fireplace, luxurious 6-piece spa-inspired ensuites with freestanding soaking tubs, a steam sauna, marble finishes, and spa-like ambiance, custom paneling, makeup vanity and premium millwork and another facing south, flooded with natural lightStunning Spiral Staircase A central design element that radiates elegance, framed by refined trim work and architectural finishes that create a dramatic visual impact.Chefs Dream Kitchen marble countertops, central island, flooring, draped lighting, and an array of high-end appliances that inspire any culinary enthusiast.Family Room Overlooks backyard with oversized picture windows, waffle ceilings, and a cozy gas fireplace.Executive Library Designed with custom millwork, floor-to-ceiling panelled walls, and waffle ceilings, perfect in a timeless space.Walk-Out Basement Fully finished with a wet bar, home theater, recreation area, and nanny/in-law suite,Cedar Roof With an impressive 30-50 year lifespan, feature offers 2-3 times the durability of standard roofing materials.4 gas fireplaces throughout the homeSkylights providing abundant natural lightCustom wood detailing and premium finishes throughoutThis exceptional property is a rare offering that blends luxury and lifestyle seamlessly.This is not just a home.It's a legacy of refined living in one of most prestigious neighbourhoods.The original 5B is converted to 4B (id:60365)
427049 25th Side Road
Mono, Ontario
***OPEN HOUSE SUN AUG 24 1pm-3pm*** As you wind your way through the Mono countryside, you'll discover a place that feels less like a house and more like home. Welcome to the Maples of Mono. Tucked away on three acres and surrounded by a private forest of Maples and mixed woods, open skies and beautiful countryside, the only sounds you'll hear are birds trilling and evening frog calls. Yet, you're just moments from cherished local attractions like the Bruce Trail, Mono Cliffs Park, local fine dining, craft brewery, vineyard and skiing. Pearson Airport is 50 mins away. Step inside, and this unique-build modern home offers magazine-worthy loft living, with custom details throughout. A welcoming and generous granite island is the perfect spot to entertain. With four bedrooms and four bathrooms, plus two bonus rooms in the lower level, there's a room for everyone to find their own space for live/work, multi-generational living, or hosting guests. The lower level offers a sweet kitchenette and walkout to private deck. This home is perfect for a large family or nurturing creative dreams, whether that's an art studio or a music sanctuary. Picture cozy evenings by the woodstove fire, or lively gatherings spilling out onto various decks and patio. Outside, the magic continues. Imagine summer days by your inground pool or exercising on your own private trail in the forest. There's a charming bunkie cabin ready to become a cozy retreat, and a wood shed for practical storage. Plenty of room for parking for everyone. This isn't just the house you're looking for; it's the feeling of coming home. (id:60365)
309 Cockshutt Road
Brantford, Ontario
Stunning 5.26 ac "Rural Masterpiece" located mins W of Brantford/403-incs 2018 cust. blt home introducing 2379sf living space, 2379sf WO lower level & 759sf htd 3-car garage. Ftrs "World Class" kitchen sports ample cabinetry, BI appliances, contrast island, backsplash, quartz counters & dining area enjoys patio door WO to deck incorporates swim spa, living room incs cath. ceilings & BI fireplace, primary bedroom w/5pc en-suite & WI closet, 2 bedrooms, laundry room & 3pc bath. Lower level offers family room, 2 add. bedrooms, 4pc bath & storage/utility rooms. Impressive ins/htd/cooled 5750sf shop (2020) ftrs office, washroom, upper level unit, overhead doors & front overhang. Shop rented til Dec. 1/25. Extras-prof. landscape, n/g furn/AC, htd bath floors, well w/purification, invisible pet fence, septic & potential to sever aprx. 1.5ac lot. (id:60365)
Bsmt - 80 Caproni Drive
Vaughan, Ontario
Bright & Spacious Basement Apartment in Prime Vaughan Location! Welcome to this beautifully finished basement unit featuring 2 generous bedrooms, 1 full bathroom, and an open-concept living and dining area with plenty of natural light. The modern kitchen offers stainless steel appliances, ample cabinetry, and a practical layout for everyday cooking.Enjoy a private separate entrance, large windows, pot lights throughout, and in-unit laundry for your convenience. Situated in a quiet, family-friendly neighborhood, the home is steps away from lush parks and scenic trails, perfect for walking, jogging, or enjoying the outdoors.Minutes to Highway 400, Vaughan Mills, Wonderland, top-rated schools, shopping plazas, and public transit. Ideal for a small family or working professionals seeking comfort and privacy. Tenant responsible for 1/3 of utilities. Pets friendly. (id:60365)
25220 Maple Beach Road
Brock, Ontario
*** Lakefront Luxury & Income Potential *** Make sure you watch the video. The Seller is running an Airbnb business part-time and makes EXTRA $60000 + annual income! Discover the perfect blend of lifestyle and investment at this stunning waterfront property. With 5 bedrooms and 4 bathrooms, BOAT HOUSE and Private DOCK, this spacious home offers exceptional comfort, flexibility, and opportunity. Soaring Vaulted ceilings and large windows fill the home with natural light, while 2 expansive decks provide the ideal setting for outdoor entertaining or quiet relaxation with breathtaking lake views. A standout feature is the private guest suite above the boathouse. Proven Airbnb income generator or the perfect retreat for family and friends. Whether you're seeking a full-time residence, a weekend escape, or a smart investment, this property delivers. Located just minutes from prestigious golf courses and a couple of charming local vineyards, it offers not only a luxurious lifestyle but also strong short-term rental appeal. Enjoy lakeside living and earn extra income. Your dream home and investment in one!! Schedule your private tour of 25220 Maple Beach Rd today! (id:60365)
7 - 1291 Matheson Boulevard E
Mississauga, Ontario
Unlock Unparalleled Efficiency and Convenience with this Well-Positioned Industrial Condominium Unit with LOW condo fee, featuring with Two Loading Docks, One Showroom, Two offices and Two washrooms. Locale In Central Mississauga: Excellent Access To Hwy 401, Public Transit, Pearson Airport And Major Roads. Vibrant Industrial Area With Numerous Amenities Within Walking Distance! (id:60365)
63 Centre North Street
Brampton, Ontario
Open concept 3 level side-split located in the heart of Brampton. Queen & Centre St. Spacious rooms with large windows and great natural light in the basement. Plenty of space for a family with the possibility of an extra bedroom in the basement. Metal roof 2006. Furnace and HVAC 2014. Huge garage with workspace - Can finish to have 8' ceiling. Garage has separate front and back entrance as well as 12' wide doors. Large driveway easily accommodate 5 to 6 cars. Huge lot 68x100ft Minutes to all Amenities, schools, medical. parks, shopping, transit, and major highways. Home is perfect for families, investors, or first-time buyers looking for comfort. (id:60365)
6591 6th Line
New Tecumseth, Ontario
This custom-built Bungaloft sits on a rare 650' wide lot that is lit up and manicured like no other 7 acres of usable land. Originally a model home - designed and built by Castellano Construction this property will not be mimicked. Selling fully furnished, just the way you see it. 5+1 bedrooms, 6 bath, electric blinds, gym, rock wall, large office, hidden cigar lounge, 200k in custom millwork and many more upgrades. 4 car tandem garage, workshop, tons of parking. Perfect for running a home business. Large dog run with heated dog house, basketball half court, hot tub, outdoor bathrooms. 1 large fenced in garden + 1 - 3/4 acre garden, fruit trees + winding Creek Meandering Around The Perimeter. Last year this property brought in a six-figure income hosting private events and from cabin/treehouse rentals. Situated 8 minutes from King and 45 minutes from Toronto. The perfect blend of modern and country, bringing lifestyle and investments together. DO NOT MISS OUT! + Opportunity to purchase 25 acres next door. Heated floors, engineered hardwood, alarm system + cameras, Sonos speakers, 2sheds, 3 coops, cabin + treehouse, pizza oven. (id:60365)
3016 Bathurst Street
Toronto, Ontario
3016 Bathurst Street is a mixed-use property in one of Toronto's busiest and most affluent areas in mid-town Toronto ( Bathurst & Lawrence). The main floor features a prominent retail space with strong street exposure. A finished basement adds functional space ideal for storage or future income potential. The second floor offers a well-maintained, tenant-occupied two-bedroom residential unit, providing steady rental income. Building comes with rear surface parking. Located on a high-traffic stretch of Bathurst, surrounded by established businesses,schools, and transit, this property benefits from constant foot and vehicle traffic. Green P Parking directly in front enhances accessibility for both tenants and customers. an ideal opportunity for investors or end-users seeking prime urban real estate in a vibrant, growing area. (id:60365)
44 Mark Crescent
Cambridge, Ontario
West side bungalow with an apartment. Great location, great value. Are you ready to simplify your life? Maybe you're looking for extra income. This home is ready for you to unpack and enjoy the benefits of having a one bedroom basement apartment with enough room to another bedroom if needed. With a separate entrance and oversized windows, the basement is bright and spacious and ready to start producing for you. Or ready for more family members to enjoy it. On the main floor you'll find a massive primary bedroom plus two other good size bedrooms and an open concept layout for the living room, dining room and kitchen. Outside you'll find just the right amount of yard to enjoy outdoor space but not spend a whole day with upkeep. Roof was done in 2012. Other updates for added peace of mind include; Furnace, Air conditioner, Additional insulation to attic and basement exterior walls, Sofit, Fascia & Eaves and Exterior parging. (id:60365)
10 Glen Eden Court
Hamilton, Ontario
Welcome to 10 Glen Eden Court, a bright and spacious semi-detached home tucked on a quiet cul-de-sac in Hamiltons popular Gourley neighbourhood. This West Mountain community is loved for its schools, parks, and unbeatable convenience with shopping and the LINC just minutes away. With 4+ bedrooms, 3 bathrooms, and 1,282 sq ft plus a finished basement, this home has space for the whole family. The main floor features a sun-filled living and dining area with a bay window, an eat-in kitchen with a walkout to the yard, and a handy 2-piece bath. Upstairs you'll find four generous bedrooms and a full bath. The finished lower level adds even more living space with a family/rec room, full bath, laundry, and a bonus room thats perfect as a 5th bedroom, office, or playroom. Outside, the private yard is ready for family time and summer get-togethers, and the double-wide driveway easily parks 5 cars. Recent updates include a brand new high-efficiency furnace, heat pump (heating & cooling), and tankless water heater (2024), all owned. Well cared for and move-in ready, this is a fantastic opportunity to get into one of Hamiltons most desirable West Mountain neighbourhoods. Don't sleep on this one - book a tour today! (id:60365)

