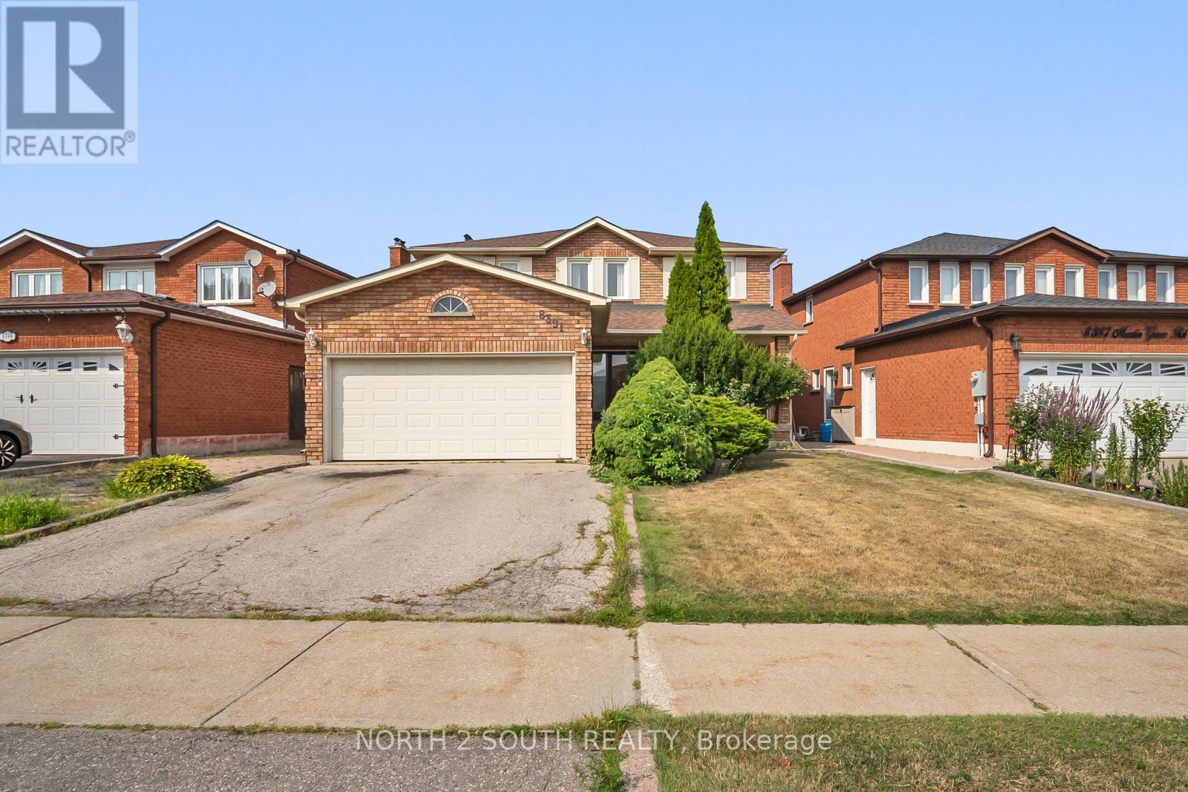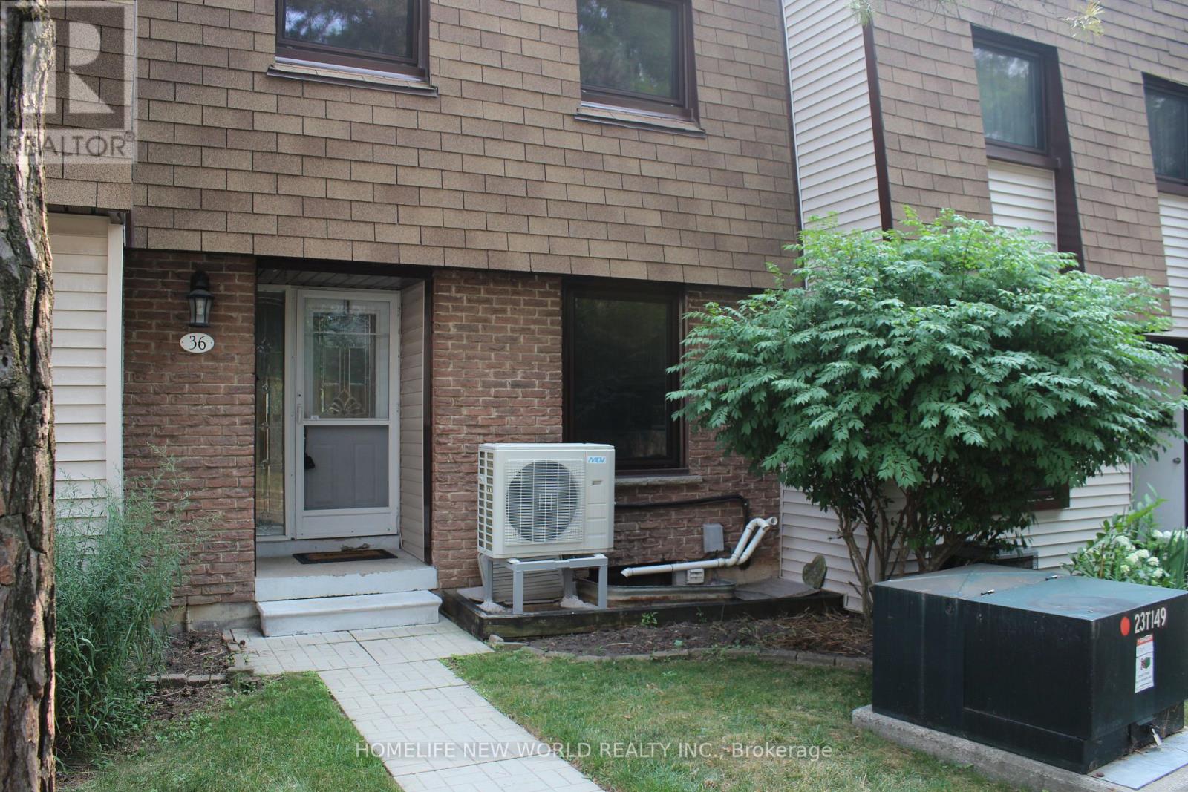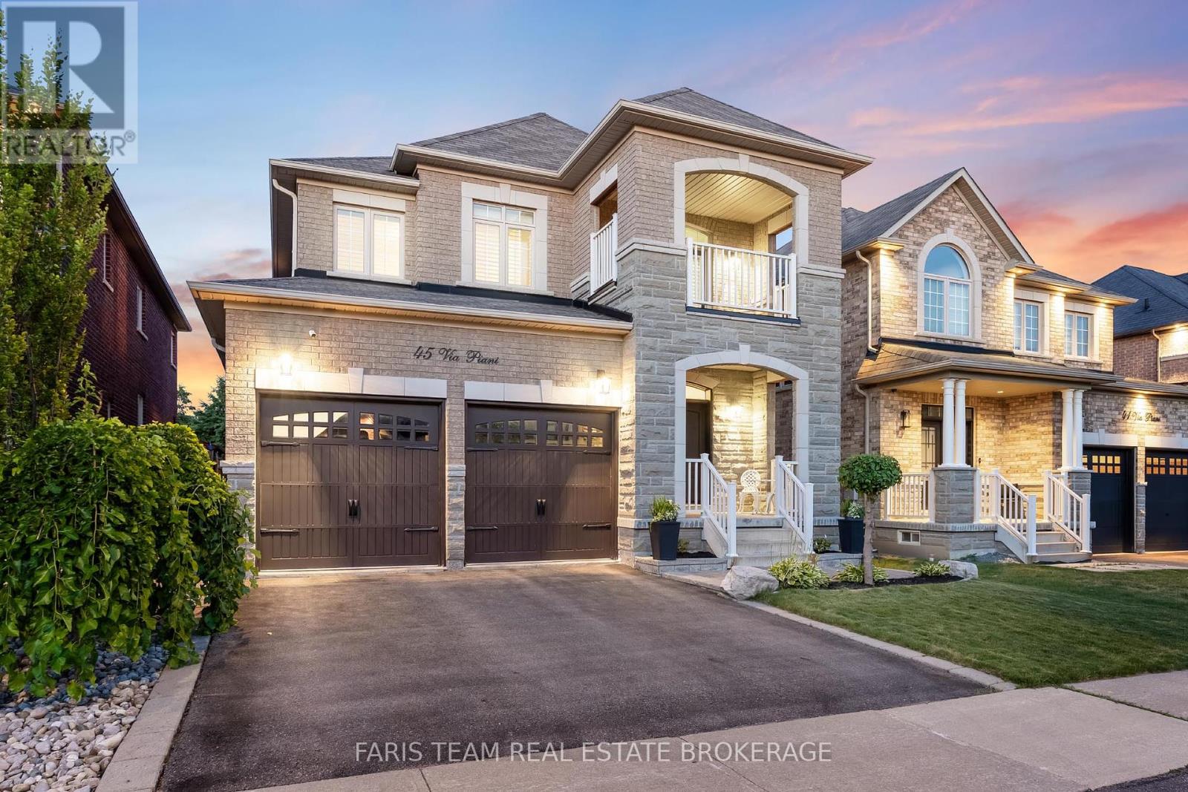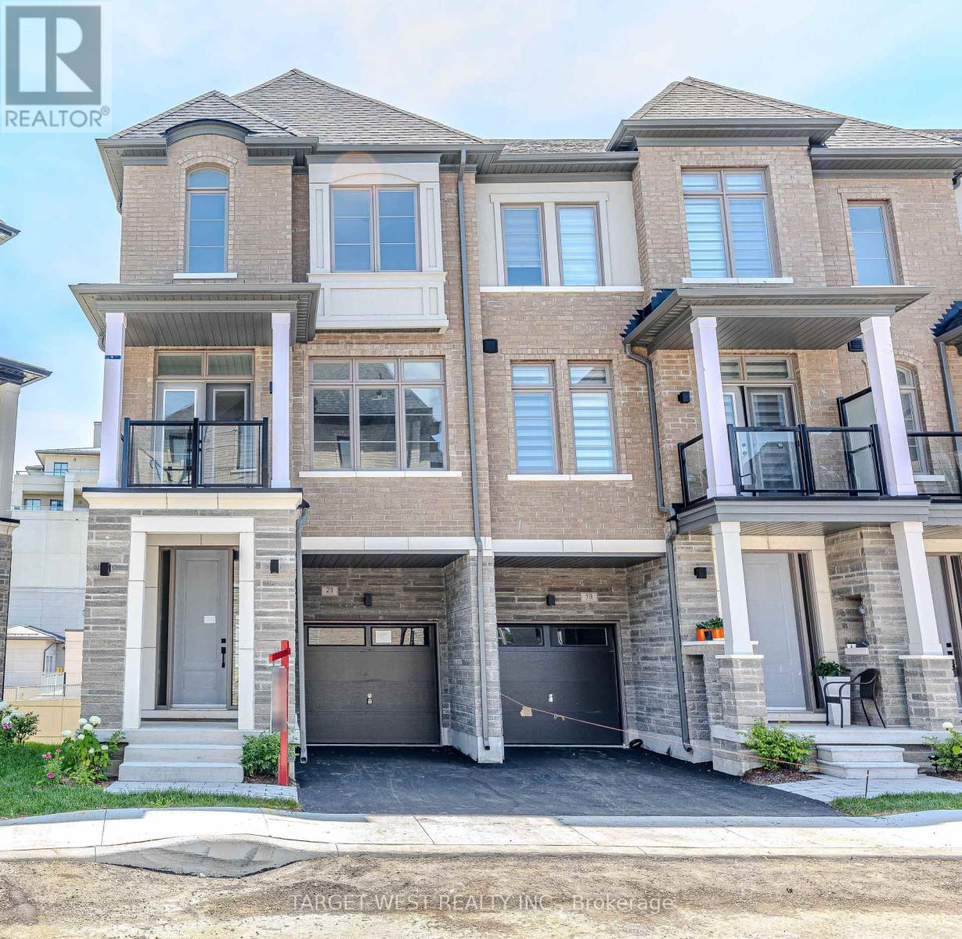88 Donald Stewart Crescent
East Gwillimbury, Ontario
Welcome to 88 Donald Stewart Crescent situated in the heart of Mount Albert's most sought-after neighbourhood, a beautifully maintained semi-detached home offering the perfect combination of space, style, and comfort for modern family living. From the moment you step into the grand foyer, you'll notice the soaring ceilings and bright, open-concept main floor. The spacious living & dining areas are enhanced by custom-built-in cabinetry, creating an elegant and functional space ideal for everyday living and entertaining. The kitchen is designed for both beauty and practicality, featuring a large centre island, ample cabinetry, and generous counter space perfect for meal prep, gatherings, and family life.Enjoy the convenience of direct access to the garage featuring an upgraded insulated metal garage door for added curb appeal and durability. Upstairs, you'll find oversized bedrooms with California shutters and a generous primary suite complete with a walk-in closet w/organizers & a luxurious 4-piece ensuite featuring a soaker tub. A convenient second-floor laundry room adds everyday ease, while the unfinished basement offers endless potential to create your own dream space whether it's a home gym, rec room, or in-law suite. Outside, enjoy a private backyard retreat with a multi-level deck, privacy cedars, and plenty of space to relax or entertain. The upgraded driveway parking pad allows parking for three vehicles, perfect for growing families or guests. Located on a quiet, family-friendly street just a short walk to Vivian Creek Park, this home is perfect for the whole family with easy access to scenic hiking/biking trails, playgrounds, and year-round community events. You'll also enjoy being close to top-rated schools, local shops, restaurants, and farm stands. Easy quick access to Highways 404&48, commuting and weekend getaways are simple and stress-free.This is the lifestyle you've been waiting for, don't miss your chance to call 88 Donald Stewart Crescent home. (id:60365)
8391 Martin Grove Road
Vaughan, Ontario
Lovingly cared for by the same family since 1986, this spacious 4+1 bedroom, 4 bathroom detached home sits on a generous lot in the heart of West Woodbridge. With 2,565 sq ft above grade, it offers a warm, functional layout ideal for family living. The finished basement includes a separate bedroom, kitchen, and full washroom, perfect for in-laws, guests, or potential rental income. Located just minutes from top schools, daycares, churches, cafés, restaurants, boutique shopping, and quick access to Hwy 427 & 407. True pride of ownership throughout. Don't miss your chance to call this special home your own! (id:60365)
Basement - 84 Rockport Crescent
Richmond Hill, Ontario
High Demand Crosby Neighbourhood, Close To Top Ranked Bayview Secondary School, Park, Shopping Mall. Legal Basement Unit, Big Window, Bright Open Concept Living/ Dining, Laminate Floor Through Out, New Washroom, New Painting, Rent Include Utilities and WIFI $2100. (id:60365)
53 & 54 - 130 Bass Pro Mills Drive
Vaughan, Ontario
PRIME HIGHWAY 400 INDUSTRIAL GEM UNPRECEDENTED $13.88/SF NET RATETHIS PRICING WILL NOT LAST ACT NOW!Seize this extraordinary opportunity to secure 7,500 sq ft of versatile industrial/commercial space at an unbeatable rate that's reshaping the market in Vaughan's coveted Bass Pro Mills corridor.UNMATCHED VALUE PROPOSITION: Game-Changing Rate: At just $13.88/SF net, this represents the most aggressive pricing in the entire Highway 400 corridor a rate typically unseen in this premium location Strategic Highway 400 Frontage: Direct access to Ontario's main transportation artery ensures seamless logistics and maximum business exposure. Flexible Configuration: 44% office (3,300 SF) / 56% warehouse (4,200 SF) split perfectly suits diverse business needs. PREMIUM FEATURES THAT DELIVER:Impressive 22-Foot Clear Heights: Maximize your vertical storage and operational efficiency. Dual Drive-In Doors: Two 16' x 12' grade-level access points for smooth material flow. Robust Infrastructure: 600-amp power service, full sprinkler system, and air conditioning throughout. Generous Bay Size: 57' x 94' layout provides exceptional operational flexibility. LOCATION ADVANTAGES:Vaughan Mills District: Join established long-term businesses in this thriving commercial hub. Multi-Modal Transit Access: Bus terminal at your doorstep, TTC subway just 10 minutes south via Jane Street. Retail Synergy: Adjacent to Vaughan Mills Shopping Centre perfect for showroom/retail operations. Versatile Zoning: Approved for manufacturing, distribution, showroom, and commercial uses. LEASE TERMS: Minimum 3-year term with flexibility up to 5 years. Renewal options available for the right tenant. Possession available November 11, 2024THE BOTTOM LINE: In today's competitive market where industrial rates continue to climb, this $13.88/SF opportunity represents exceptional value that simply doesn't exist elsewhere along the Highway 400 corridor. Whether you're expanding operations, consolidating facilities. (id:60365)
36 - 189 Springhead Gardens
Richmond Hill, Ontario
Welcome to the Home Offers the sun-filled living and dining area offers a seamless walk-out to a beautifully landscaped backyard- perfect for entertaining with a separate access to the parking through the back gate; Enjoy a spacious kitchen with pantry; Upstairs, you'll find spacious primary bedroom with two closets, two generously sized bedrooms and renovated bathroom(2023); just steps from Yonge Street. A wonderful opportunity to own in one of Richmond Hill's most desirable neighbourhoods. Owned Furnace (2023), Owned Air Conditioner (2023), Owned Tankless Water Tank(2023), All Windows Replaced in 2023; Master Washroom Renoed in 2023 (id:60365)
Main - 84 Rockport Crescent
Richmond Hill, Ontario
High Demand Crosby Neighbourhood, Close To Top Ranked Bayview Secondary School, Park, Shopping Mall. Newer Kitchen, Bright Open Concept Living/ Dining, New Painting, Laminate Floor Through Out, Rent Include Utilities and WIFI $3100. Parking Can Be 2. (id:60365)
3 Fairwood Drive
Georgina, Ontario
Welcome to 3 Fairwood Dr. This lovely all brick 3 bedroom sidesplit sits on a fully fenced lot backing onto greenspace and a walking trail. Bright kitchen with breakfast room/solarium with walkout to yard. Paved driveway leads to double garage with access to the house, yard and workshop area at the back. 3 spacious bedrooms, primary bedroom has a semi-ensuite bathroom. Finished basement featuring a rec room with above grade windows, kitchenette, 3 pc bath & office - lots of room for extended family. A desirable family neighborhood perfectly positioned for convenience and leisure - walk to shopping, elementary schools & high school, close to Lake Simcoe & all amenities. Only minutes to Highway 404. Shingles approx 3yrs, Forced Air Gas Furnace 2yrs, Paved Driveway 2024, Tubfitters bath 3yrs, Garden Shed. (id:60365)
45 Via Piani Road
Vaughan, Ontario
Top 5 Reasons You Will Love This Home: 1) Pride of Ownership radiates throughout this opulent four bedroom, 3,464 square foot family home located in family-friendly Vellore Village 2) The finished basement offers excellent in-law potential, featuring bamboo floors throughout, a second kitchen with a unique eating nook, a recreation room, a full bathroom, an office, plus a cold cellar, perfect for suiting any lifestyle 3) This home provides an array of stunning features including freshly painted throughout in a soft neutral tone, California shutters adorning most windows, convenient garage access, a main-level laundry room, a family room enhanced by a cozy fireplace, an expanded kitchen pantry offering extra space for all your culinary essentials, exquisite crown mouldings throughout the main level adding a touch of elegance, and a delightful bedroom complete with its own private covered balcony 4) The fully fenced backyard is a peaceful retreat, offering a stone patio, picturesque gazebo, lush gardens, and a handy garden shed while backing onto a school for added privacy 5) Located on the cusp of Kortright Centre for Conservation, 10 minutes to Cortellucci Vaughan Hospital, Vellore Village Community Centre, Boyd Conservation Park, Humber River Trail, quick and easy access to Highway 400 and 407 and surrounded by all the amenities that Vaughan has to offer. 2,475 above grade sq.ft. plus a finished basement. Visit our website for more detailed information. (id:60365)
10 Willow Landing
Markham, Ontario
A Must See!!! Specious Brighten Detached House In A Desirable Neighbourhood Close To All Amenities. 9 Ft Ceiling On Main. Pot Lights. Hardwood Floor Thru-Out, Oak Stairs. Large Kitchen With Centre Island, Backsplash, Walk-In Pantry. Freshly Painted Thru-Out. Skylight Brings in Plenty of Sunshine. Professionl Issulation Just Been Done in 2023. Professionally Finished Two Bedroom Bsmt Apartment, Access To Garage. Steps To Go Train, Go Bus, Ttc/Yrt, Shopping, Banks, Great Primary & Secondary Schools. Extra: AC and Roof Newly Replaced in 2023. (id:60365)
509 - 3600 Highway 7
Vaughan, Ontario
Step into this beautifully designed one-bedroom + den suite, offering 656 sq. ft. of stylish living space with soaring 9' ceilings. Featuring elegant flooring throughout, sleek stainless steel appliances, granite countertops, California shutters, and an upgraded spa-like shower, this unit effortlessly blends comfort and sophistication. Enjoy breathtaking views from your private terrace, perfect for relaxing or entertaining. Located in a vibrant community with convenient access to the TTC, the subway, major highways, shopping, dining, entertainment, and more, everything you need is just moments away. Don't miss the opportunity to live in one of the area's most desirable buildings! (id:60365)
23 Archambault Way
Vaughan, Ontario
Brand-New, END UNIT, 2172 sqf Luxury Townhome in Prime Woodbridge Location Nestled at the intersection of Pine Valley and Major Mackenzie, This brand-new never-lived-in, end unit townhome offers the perfect blend of modern sophistication and natural tranquility. Featuring over $55k worth of premium upgrades, this move-in-ready contemporary home is a rare opportunity to enjoy upscale living in a prime location. Step into a contemporary oasis with soaring 10-foot ceilings on the main floor, smooth ceilings throughout, and elegant engineered hardwood flooring. The fully upgraded designer kitchen is a true showpiece, featuring: Two-tone ceiling-height cabinetry Extended quartz island with a side waterfall panel Built-in storage solutions for garbage, recycling, microwave, and bar fridge, Sleek chimney hood fan , Integrated fridge gables, a water line for the fridge, enclosure for a slide-in stove, and a gas line for the stove.........See Upgrade List attached,,,,, The top floor boasts three Bedrooms, The Primary Bedroom features a private balcony, a walk-in closet, a separate ensuite with frameless glass shower, double vanity, double sink and modern freestanding bathtub. Very bright (id:60365)
165 Carlson Drive
Newmarket, Ontario
RARE INVESTMENT FIND! **187.5 x 80 Ft** Oversized Corner Double Lot At 165 Carlson Drive. Two Parcels With Ready City-Approved Severance And Development Plans For An Additional Modern 2-Storey, 2750+ Sqft Detached Home On Additional Vacant Lot. Builder / Investors Special! This Home Located In The Heart Of Newmarkets Highly Sought-After Gorham-College Manor Community. Surveys, Minor Variance & Consent Applications Approval, Draft R-Plan Are Available Upon Request. Endless Investment Possibilities: (1) Retain The Original MULTI-UNIT Home, Sever And Sell Or Build On The Vacant Lot. (2) Renovate The Existing Home, Live On The Upper Floors And Rent The Basement Apartment With Separate Entrance While Landbanking The Second Parcel. (3) Sever The Lot And Build Two Brand-New Detached Homes. (4) Keep The Double Lot Intact And Construct A 5000+ Sqft Estate Mansion. Surrounded By NEW Luxury Multi-Million Dollar Mansions. Prime Location: Steps From Top-Rated Schools (Sacred Heart) Parks, Major Amenities, Minutes To Highway 404. Asking Price Reflects House Lot Only + Second Lot Can Be Purchased Together As One For Extra. Request A Copy Of Site-Plans And Book Your Tour Today! (id:60365)












