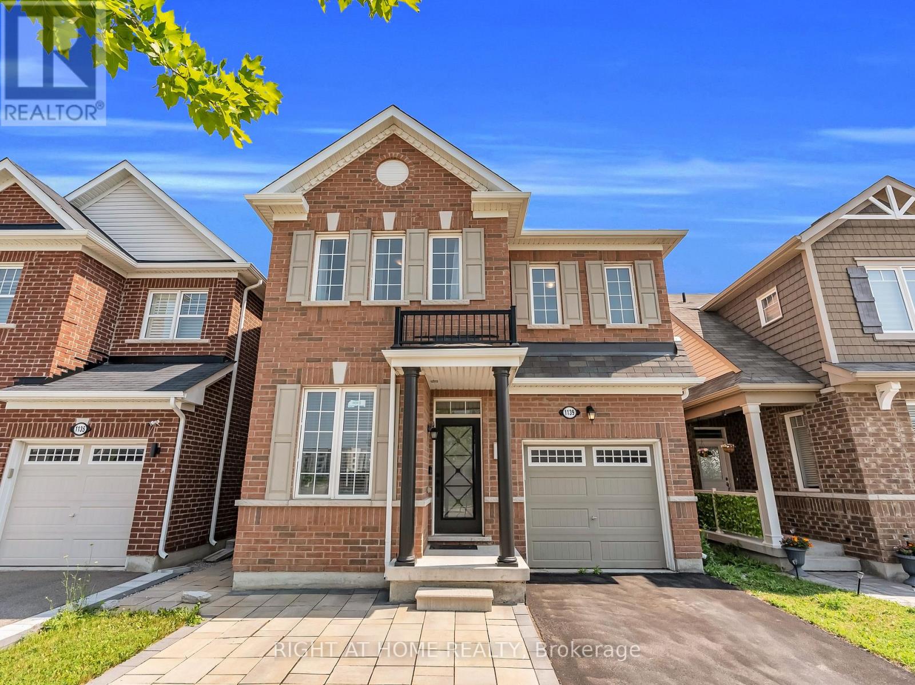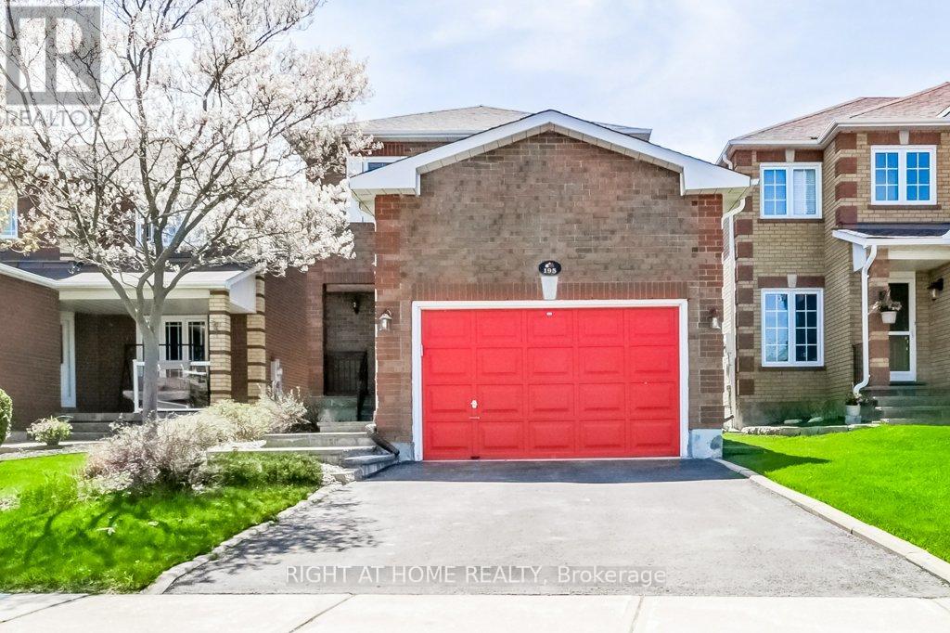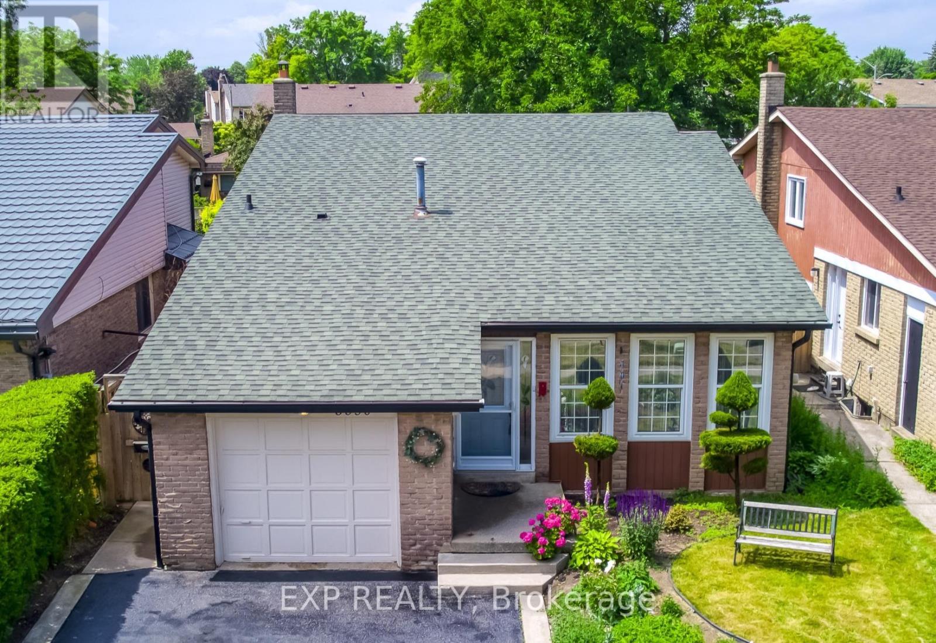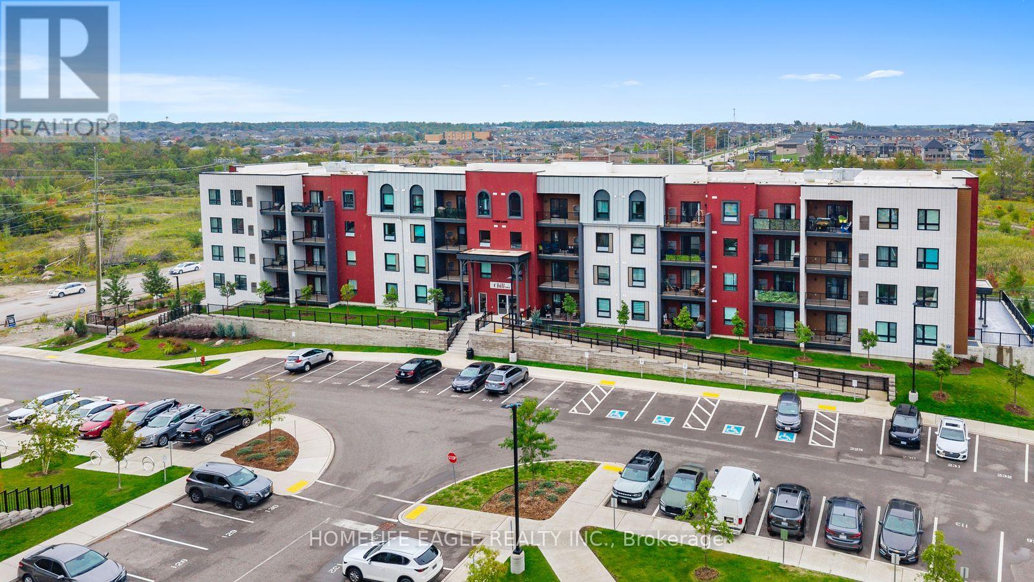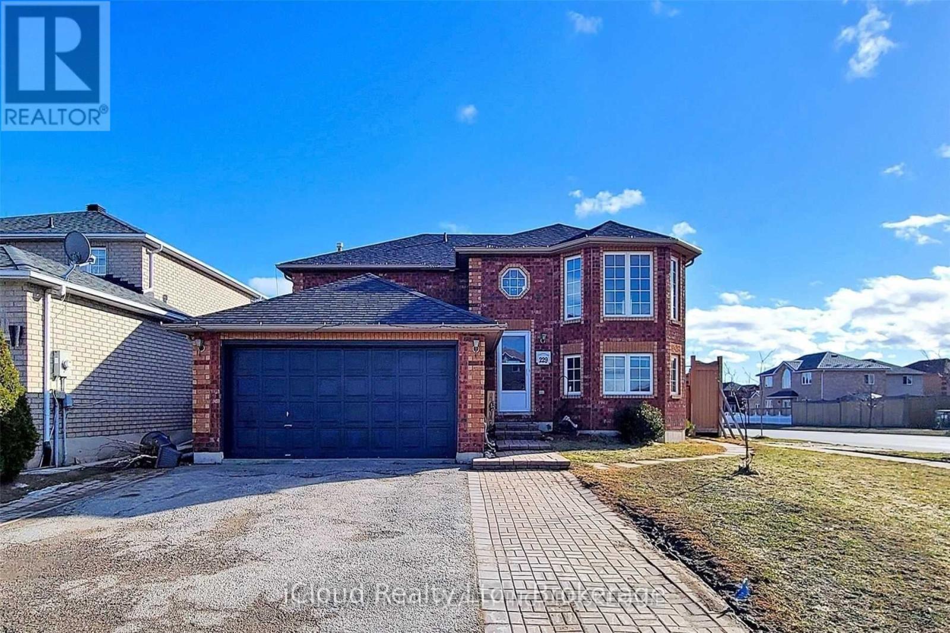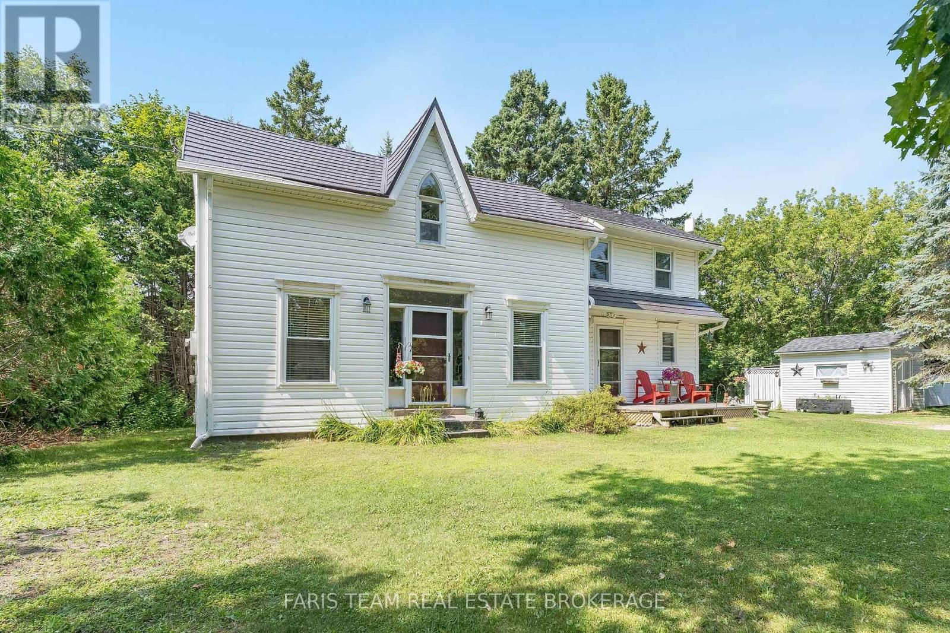1139 Farmstead Drive
Milton, Ontario
An Absolutely Gem Mattamy Built Detached with almost 2,800 square feet of living space With A Legal Finished Look Out In Law-Suite Basement and Separate Side Entrance Situated In The Heart Of Milton **This Stunning 4 +2 Bedroom + 4 Bath Featuring 2 Bedroom in the Basement ~$$ Spent In Lots of Fine Upgrades**Front Expensive Stone Interlocking for Extra Parking Space**Upgraded Light Fixtures & amp; hardwood Floors & Pot Lights Thru-out , Custom Deck Including Pergola In The Backyard *All Brick Exterior Comes W/ Juliet Balcony *Versatile Space of the Den that can be used for Office or Can turn into another Bedroom *A very Functional & Open Concept Layout*Separate living and Family Rooms Offering Pot Lights & Gas Fire Place W/ Lots of windows For Natural Sun light to Seep Through* Well Kept Upgraded White Kitchen W/ Custom Granite Countertops, Tall Shaker Cabinets for Extra Storage, Backsplash & amp; Built-in Stainless Steel Appliances , Center Island W/ Extended Bar for Dine-in * Eat-in-kitchen Space W/ Walk-Out To A Sun Deck Boasting Massive Pergola to Enjoy Outdoors **H/W staircase takes you To 2nd Level that is Hosting A Primary Bedroom With A Huge Walk-In Closet & 4pc Ensuite Boasting Granite countertop and frameless shower* 3 Other Generous Size Bedrooms W/ their Own Closet Space And Shares Another 4pc Ensuite **2nd Floor Laundry For your Convenience.* New Fencing was done in July 2025. Must See property, book the showing today! (id:60365)
1587 Hallstone Road
Brampton, Ontario
Elegant detached home in prestigious Streetsville glen. This is stunning detached home offers luxury space and privacy in the highly Streetsville glen neighbourhood. Step in to find living room with fireplace and higher ceiling.9 feet main floor ceiling .a private office beautiful kitchen marble counter top. Pot lights main floor and upstairs. family room, spacious master bedroom ensuite and large walk out closet. Interlocking driveway and professionally landscaped back yard with interlocking , finished basement. (id:60365)
195 Howard Crescent
Orangeville, Ontario
Welcome home to this 2 storey spacious home. Lovingly cared for by one owner only - it is now ready for new memories to be made. Conveniently located close to highways, schools, hospital & shopping. Great functional layout w/main floor featuring large living room, eat-in kitchen, family room w/fireplace and walk-out to fenced in backyard. Upstairs you will find 3 bedrooms (Primary bedroom has 4-pce ensuite & walk-in closet). Added features are newer interlock front walkway, double care garage and freshly painted main floor. Just move-in and start enjoying your new home. See virtual tour for more photos and 3d video. (id:60365)
3940 Skyview Street
Mississauga, Ontario
Stunning Renovated 3+2 Bed Great Gulf Semi Detach in sought after Churchill Meadows! Bright & spacious home with 4 parking spaces in a prime family-friendly community. Features include hardwood floors, new staircase with wrought iron spindles, pot lights, California shutters, and updated kitchen with backsplash. Large primary bedroom with W/I closet & 4-pc ensuite. Rare finished basement with a full separate unit with a private income-generating apartment (bed, kitchen, bath, laundry, separate entrance) + office, rec room & 2nd laundry. Enjoy a private landscaped backyard with patio. Walk to schools, parks, transit, shops. Mins to Hwy 401/403/407/QEW, GO, Erin Mills, Square One, Credit Valley Hospital. Brand New Extras: AC, Furnace, & Water Heater. (id:60365)
Main Fl - 79 Ford Street
Toronto, Ontario
Bright, Fully Furnished 3-Bedroom Home in Toronto's Junction - Family-Friendly and All-Inclusive. This spacious 1,800 sq. ft. main and second-floor unit is located in the heart of Toronto's vibrant Junction neighborhood. Its ideal for newcomer families, traveling professionals, or anyone looking for comfortable, medium-term furnished housing. Features: 3 large bedrooms and 1.5 bathrooms. Fully renovated kitchen with butcher block counters, farmhouse sink, espresso machine, dishwasher, and full cookware. Built-in desk with dual monitors for work-from-home setups. Family-sized washer and dryer. Radiant heating for cozy winters. Backyard with BBQ and patio furniture. High-speed internet and all utilities included. Covered garage parking. Location: Steps from the St. Clair streetcar and buses with easy access to GO, UP Express, and subway lines Walkable to Stockyards Mall, grocery stores, parks, and the Junction's well-known restaurants and microbreweries. Close to top-rated schools and daycares. Guest Policies: Children welcome. Pets considered on a case-by-case basis. No smoking indoors. Note: A quiet tenant lives in the basement unit with a separate entrance. The home is next to a church that occasionally hosts music. Availability and Lease Terms: Available from late September to April. Minimum 3-month lease required, with preference for 5+months. Ideal for relocation, remote work, or temporary family housing. This fully furnished home is move-in ready. *For Additional Property Details Click The Brochure Icon Below* (id:60365)
6330 Lorca Crescent
Mississauga, Ontario
Pride of ownership of this +++ 4 level backsplit with 2480 sq ft of living space +++ (which includes a very bright lower level apartment with up to 2 bedrooms, washroom, closet/storage and a separate entrance that will help you qualify for a mortgage with a potential rent of $2000). As you walk in, you will be greeted by a wide entrance, bright living room, dining room and an eat-in kitchen. Walk up to three well-lit bedrooms and a 4 piece washroom. Walking down from the main level, you will find a family room with a large window and a wood-burning fireplace, a bedroom with a large window, washroom, laundry and a walk-up to the backyard and front yard. The basement boasts a kitchen, common room, bedroom/office and a 3 piece washroom including a finished closet/storage and a dressing room. The property accommodates lots of parking, 4 to 5 on the driveway and a 1 car garage. Bus stop and nearest public school are within 150 metres. This home is located close to many amenities including walking distance to a Meadowvale Town Centre, FreshCo plaza, schools (Settler's Green PS, St. Elizabeth Seton PS, Meadowvale SS, Plowman's Public School, Bright Scholar's & Pre-school Montessori and Hakuna Matat Child Care Centre), linked parks including lake Aquitaine, lake Wabukayne and Windwood Park and recently renovated Meadowvale Community Centre offering swimming/fitness centre, arena and a library. In proximity to the Meadowvale Theatre and tennis courts. Recent updates include the roof 8 to 10 years ago, furnace and water heater 4 to 5 years ago. Nothing is rented. The sun fills the home all throughout the day. Seize the opportunity to move into this cozy and practical home. (id:60365)
54 Hearthstone Drive
Tay, Ontario
Top 5 Reasons You Will Love This Home: 1) Recreation and entertainers dream being on the Sturgeon River, offering excellent fishing and easy access to Georgian Bay, with the added benefit of having the paved Tay Trails run alongside the property with direct access at the back of the property 2) One-of-a-kind home design featuring an extensive family room on the second level surrounded by windows overlooking the river, and a wood-burning fireplace, perfect for peaceful evenings 3) Enjoy the primary bedroom getaway on the third level, away from the family with exclusive ensuite access 4) A deceivingly large garage, over 50' deep, fitting up to three cars, with additional property behind 5) Tranquil neighbourhood with quick access to Highways 12 and 400. 2,115 above grade sq.ft. Age 54. *Please note some images have been virtually staged to show the potential of the home. (id:60365)
201 - 1 Chef Lane
Barrie, Ontario
The Perfect 2+1 Bedroom Corner Unit Condo! *2 Parking Spots! *2 Years New *Premium Corner Unit! *Largest Model in Building! *Sun Filled Layout With 1379 Square Feet! *9 Ft Ceilings *Chef's Kitchen With Granite Countertops, S/S Appliances and Large Centre Island *Bedroom Sized Den *Primary Bedroom W/ Spa Like Ensuite & Walk-in Closet *Oversized Expansive Windows *Large Balcony W/ Gas BBQ Hookup *Spacious In-Suite Laundry *Ample Storage And Space For All Families *Steps From Barrie South Go Station, Transit, Shopping, Community Centre And Top Rated Schools! Must See!!! (id:60365)
201 - 1 Chef Lane
Barrie, Ontario
The Perfect 2+1 Bedroom Corner Unit Condo! *2 Parking Spots! *2 Years New *Premium Corner Unit! *Largest Model in Building! *Sun Filled Layout With 1379 Square Feet! *9 Ft Ceilings *Chef's Kitchen With Granite Countertops, S/S Appliances and Large Centre Island *Bedroom Sized Den *Primary Bedroom W/ Spa Like Ensuite & Walk-in Closet *Oversized Expansive Windows *Large Balcony W/ Gas BBQ Hookup *Spacious In-Suite Laundry *Ample Storage And Space For All Families *Steps From Barrie South Go Station, Transit, Shopping, Community Centre And Top Rated Schools! Must See!!! (id:60365)
Lower - 229 Dunsmore Lane
Barrie, Ontario
Very nice and clean. Prime Location, Absolutely Stunning Home In Barrie. Bright With Lot Of Light and Space, Kitchen, 2 Bedrooms, 3 Pc Washroom and a Laundry on The Same Level. One Parking Spot on Driveway. Close To RVH Hospital, Georgian Col., Highways, and Public Transports. Utilities to be shared with upper unit. (id:60365)
2038 Snow Valley Road
Springwater, Ontario
+++Welcome Home+++ To This Executive Home Just A Short Drive From Barrie, Recently Updated Eat In Kitchen With Centre Island And Breakfast Bar Seating Area, Lots Of Cabinetry, Kitchen Has Walk Out To A 16x25 Foot Screened In 3 Season Room That Overlooks The Private Backyard, A Great Place To Escape Into Nature, Just Completed Wrap Around Stone Outdoor Patio Area, Main Floor Also Features A Separate Dining Room, Sunken Living Room With Gas Fireplace As Well As A Sunken Family Room, Inside Entrance From The Garage Into A Large Mud Room Which Leads To The Laundry Room And A 4 PC Bathroom, Upstairs There Are 3 Bedrooms, The Large Primary Bedroom Has A Walk In Closet, 4 PC Ensuite As Well As Access To The 4PC Semi Ensuite For Added Convenience, In The Basement You Will Find Another Bedroom, Rec Room, Sitting Room, The Basement Also Features A One Bedroom Nanny Suite That Has A Separate Entrance, Recent Updates Include, Upstairs Windows, Kitchen, Vinyl Siding, Shingles, Bathrooms, Lighting, There Is Also A Separate Insulated Shop, Natural Gas Line To The Shop, The Main Shop is 29x23 With 14.5 Foot High Ceilings, Garage Door is 12 Feet Wide By 13 Feet High, There Is Also A 19x13 Foot 2 Storey Addition On The Shop, Garage Door On The Addition Is 10x7, Lots Of Room In The Driveway To Park Larger Vehicles, Opportunity Knocks Here At This Move In Ready Home. (id:60365)
1897 10 Line N
Oro-Medonte, Ontario
Top 5 Reasons You Will Love This Home: 1) Experience peace and tranquility amidst nature on this stunning 2.6-acre property in the heart of Oro-Medonte, featuring a picturesque driveway lined with 52 oak trees leading to a beautifully modernized century home 2) Main and upper levels showcasing exquisite hardwood flooring, a 3-season sunroom with original pine flooring and abundant windows, a living room complete with a cozy propane fireplace, and the peace of mind provided by recently updated windows, a durable metal roof installed approximately ten years ago, and modern appliances enhancing the kitchens functionality and style 3) Upper level hosting three spacious bedrooms, a full bathroom, and a convenient powder room on the main level, ensuring comfort and convenience for the whole family 4) Benefits from an updated, energy-efficient boiler heating system installed in November 2024, providing warmth and efficiency throughout the seasons 5) Ideally located just 8 minutes from Orillia and Lake Simcoe and close to skiing, mountain biking, golf, and the Ganaraska Hiking Trail, perfect for year-round outdoor adventures. 1,481 above grade sq.ft. plus an unfinished basement. (id:60365)

