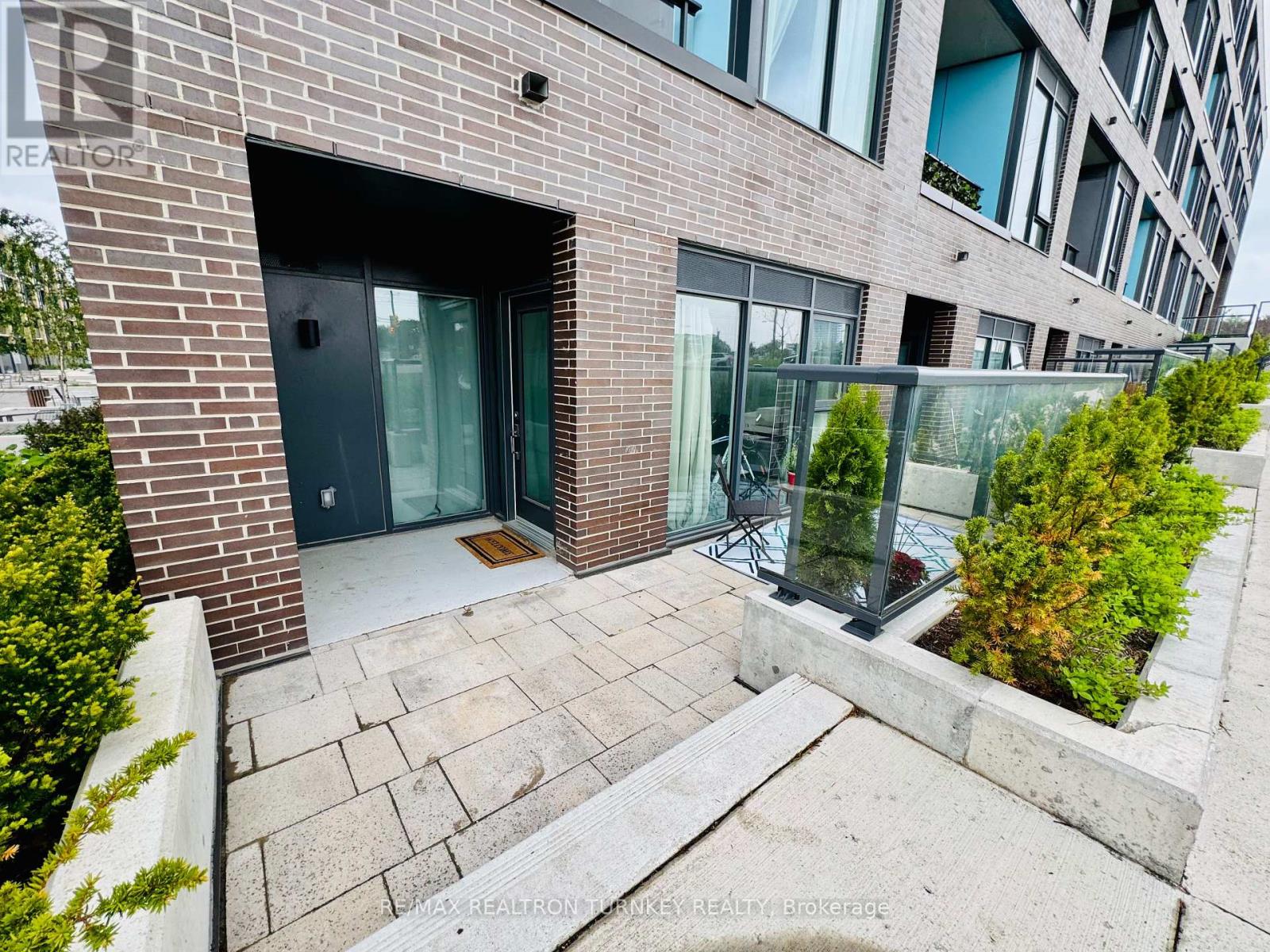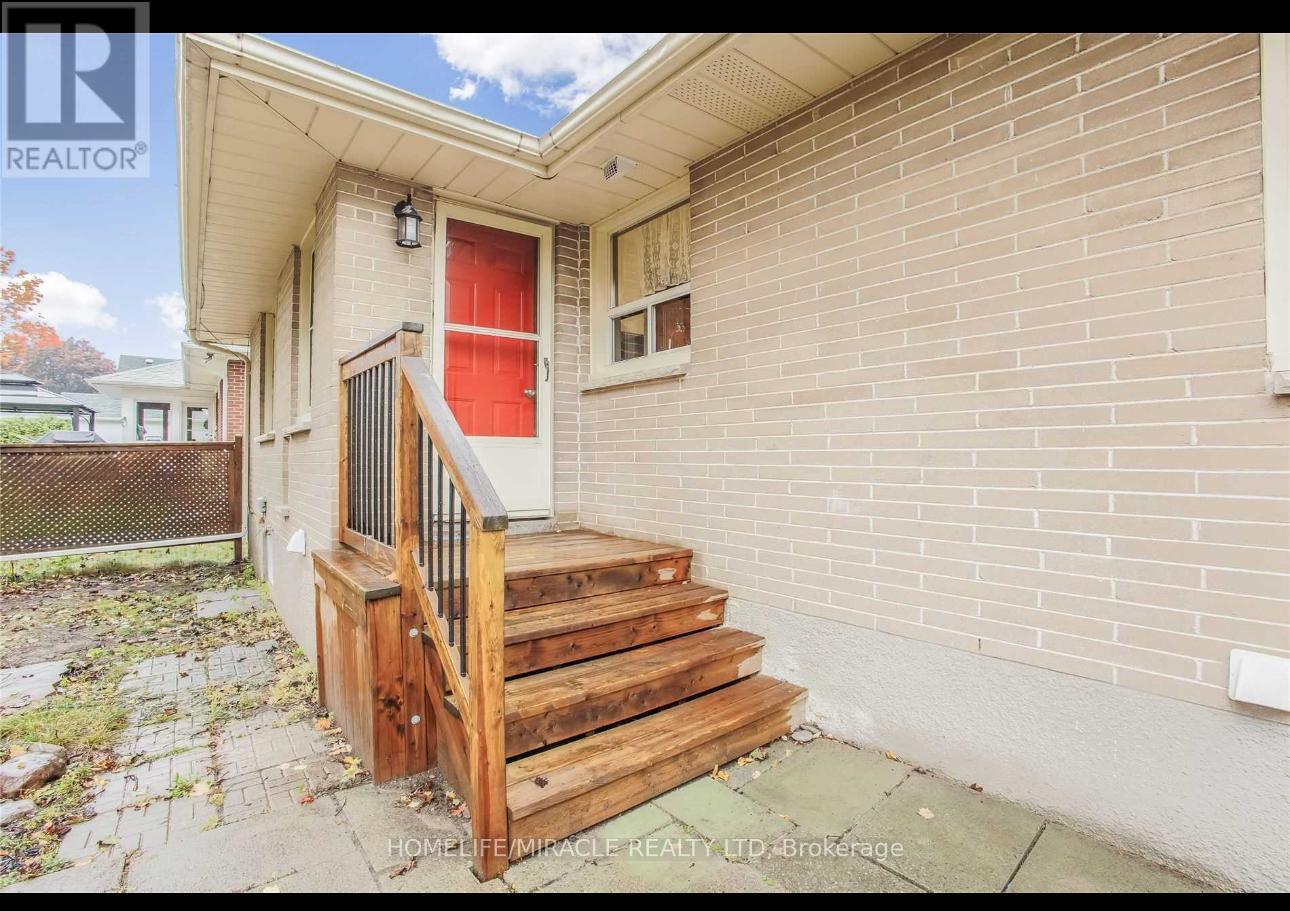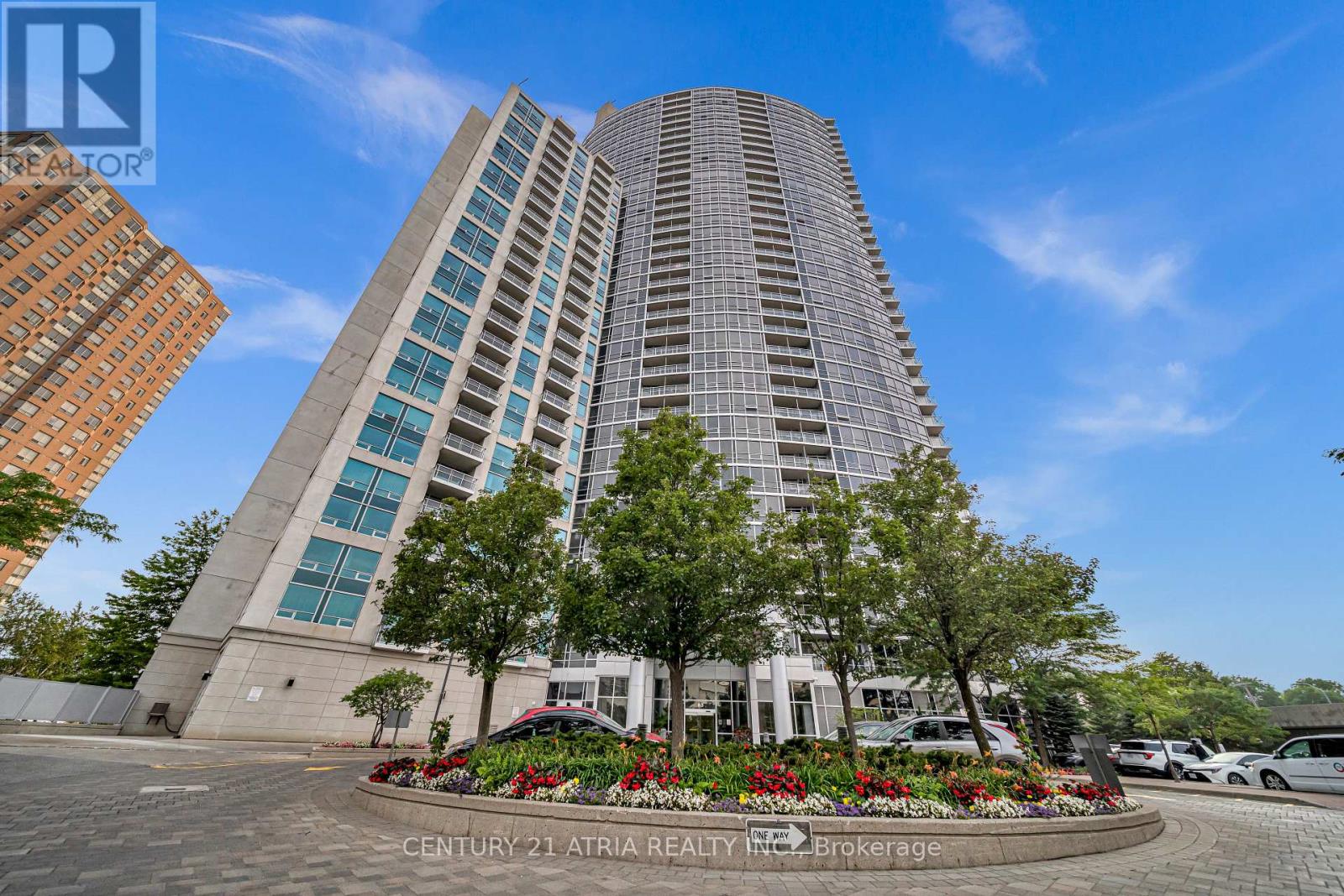Bsmt - 11 Dellano Street
Markham, Ontario
Welcome To This Newly Renovated 2Bedroom Apartment W/Separated Entrance. Best For Couples. Great Location. Bright And Spacious. Open Concept. Walking Distance To Parks, Restaurants, Banks Etc. Mins To Highway 407 & Costco, Shopping Centers. (id:60365)
018 - 185 Deerfield Road
Newmarket, Ontario
Welcome to The Davis Condos, where Luxury meets Convenience in this Stunning Main Floor Corner Unit. This Rare Opportunity features a major BONUS - it Opens Directly to your Private, Walk-Out, Ground-level Terrace - Perfect for Outdoor Enjoyment. Immediate Secondary Access to the Outdoors - NO Elevator needed here! TWO spacious Bedrooms, each with Double Wall Closets & Floor-to-Ceiling Windows that fill the Space with Natural Light and freshly painted in Aug 2025! The bright Living Room boasts 9' Ceilings and an Upgraded TV package, complete with raised TV conduit and HDMI connections. The Modern Kitchen is Designed for both Style and Functionality, featuring Quartz Countertops, Chic Subway Tile Backsplash, and Upgraded Under-Cabinet Lighting. You'll enjoy Stainless Steel Appliances, including: Fridge, Range Oven, Microwave Hood Vent, and Dishwasher. The Open-Concept Layout Seamlessly connects the Kitchen, Living & Dining areas, creating an Inviting Atmosphere for Family & Entertaining. The Primary Bedroom includes a Luxurious 3-piece Ensuite with a Sleek Walk-in Glass Shower. The Second Bathroom is 4-Piece & Features a Tub-&-Shower Combo for Relaxing Baths. Convenience is Key with In-suite Laundry tucked neatly away near the Entrance. This energy-efficient condo, built with a LEED rating, is ideally located near Yonge Street, the GO station, and Public Transit, providing Easy Access to Upper Canada Mall, Medical Facilities, and the Charming Local Shops of Davis Drive. Building Amenities include beautifully Landscaped Grounds, a 5th-Floor Rooftop Terrace, Guest Suites, a Party Room, Visitor Parking, Gym / Exercise Room, Pet Wash Station, and a Children's Outdoor Play Area. Enjoy a Lifestyle of Comfort & Convenience at The Davis Condos! (id:60365)
512 Oshawa Boulevard N
Oshawa, Ontario
Welcome to this beautifully renovated 2+1 bedroom, 3-bathroom raised bungalow, featuring a fully legal 2-unit dwelling! Located in a highly desirable, family-friendly neighborhood of Oshawa, this home seamlessly combines luxury, functionality, and convenience.The main floor boasts a custom-designed kitchen with quartz countertops, stainless steel appliances, and soft-close cabinetry perfectly blending style and utility. The spacious living room features pot lights and a large window that overlooks Park, offering stunning views, natural light, and excellent airflow. Step out into the generous backyard, complete with an inground pool and interlock patio ideal for outdoor entertaining, gardening, or simply relaxing. A separate entrance leads to a fully renovated legal basement apartment with its own kitchen featuring quartz countertops, vinyl flooring, a large living/dining area, a primary bedroom, a 3-piece bathroom, and private laundry. With two separate hydro panels and laundry rooms, this home is perfect for multi-generational living or rental income. Freshly painted throughout, this move-in-ready home is just a 2-minute walk to Hillsdale Public School and across the street from Central Park. You're also just minutes from major amenities including shopping, fitness centers, the public library, downtown Oshawa, and scenic trails. Whether you're a family looking for space and comfort or an investor seeking income potential, this home is a rare find. (id:60365)
1013 - 18 Lee Centre Drive
Toronto, Ontario
Discover this breathtakingly bright 1-bedroom plus den unit. Fully renovated unit, new laminate flooring, upgraded granite countertop refreshingly painted with move in condition. With one of the best layouts available, this spacious unit features a large bedroom, a kitchen with a breakfast bar, and a versatile den perfect for a second bedroom or a home office. Enjoy the convenience of maintenance fees that cover all utilities. This must-see unit includes 24- hour concierge service, a swimming pool, gym, squash and badminton courts, and more. Just steps away from Scarborough Town Centre, TTC, GO Bus, Highway 401, restaurants, a library, and a park. (id:60365)
Basement - 758 Somerville Street
Oshawa, Ontario
LEGAL BASEMENT!!! Rent The Lower Level in this beautifully maintained Detached Bungalow. Bright Modern Finishes. Excellent Location In Oshawa Close To Bus Stop, 1 Direct Bus To Durham College And Close To Shops, Schools And Parks. Shared Backyard + 2 Parking Spots. Main floor separately metered. Don't miss out on this well-maintained, move-in-ready home in one of Oshawa most sought-after communities. Book your showing today! (id:60365)
2101 - 115 Omni Drive
Toronto, Ontario
Bask in sun-drenched, unobstructed southwest views from this large, modernly renovated home spanning 1340 sq ft. With windows in every principal room, natural light fills the open-concept space all day long. The comprehensive renovation (August 2025) features a brand new, redesigned kitchen at its heart, complete with new cabinetry w/undermount lighting, a custom backsplash & quartz countertop, and a full suite of stainless steel appliances. The update continues with new laminate flooring throughout, fresh paint, and refreshed bathrooms with new vanities and toilets. The unit's fan coil A/C was also replaced in 2024, ensuring year-round comfort. The building is exceptionally well-managed, showcasing its own recent updates including a fully renovated lobby and hallways (2025). Amenities include the security of a 24-hour gated concierge, an indoor swimming pool with a hot tub, and a full fitness centre. This prime location offers unparalleled convenience. You are steps away from Scarborough Town Centre, the TTC, grocery stores, community centre, parks and restaurants, with Highway 401 just minutes away for an easy commute. (id:60365)
Bsmt - 58 Wilderness Drive
Toronto, Ontario
Absolutely Compact 3 Bedrooms 2 Baths Basement Apartment In High Demand Location. Laminate Flooring And Newly Painted! Young Professional and Small Family Welcome. only Max 3 people Private Laundry Ensuite. One Parking Space Included. Walking Distance To Ttc, Parks, Schools, Supermarkets, Restaurants And All Amenities. Tenant is Responsible for 40% Hydro, Heat and Water. No Smoking No Pet. (id:60365)
2804 - 83 Borough Drive
Toronto, Ontario
Luxury Tridel-Built Condo offering a stunning and completely unobstructed west-facing view, perfect for enjoying gorgeous sunsets right from your own home. This bright, airy, and spacious suite boasts a smart, functional open-concept layout designed for both comfort and style. The living, dining, and bedroom areas are finished with sleek laminate flooring, adding warmth and elegance throughout. The bedroom features dramatic floor-to-ceiling windows, allowing an abundance of natural light to pour in and creating a bright, inviting atmosphere. The well-appointed kitchen flows seamlessly into the living space, making it perfect for entertaining or relaxing after a long day. Residents can enjoy a premium lifestyle with a full range of amenities, including an indoor pool, sauna, fully equipped gym, stylish party room, billiard room, guest suites, and 24-hour concierge service for peace of mind. Situated in an unbeatable location, this condo is just steps away from Scarborough Town Centre, top-rated restaurants, cinemas, the public library, TTC subway and bus stations, and offers quick access to Highway 401 for easy commuting. (id:60365)
139 Victor Avenue
Toronto, Ontario
This stunning 3 bedroom, 4 bathroom home at 139 Victor Ave has been fully upgraded from top to bottom with high-end luxury finishes and clean, modern design throughout. The exterior features a sleek combination of stucco and teak, while the interior boasts engineered light hardwood flooring and heated tiles in select areas. The open-concept main floor offers a spacious living room with a concrete fireplace mantle, pot lights throughout, custom built-ins, and a dedicated main floor office. The designer kitchen is a showstopper, featuring an oversized waterfall centre island with a built-in breakfast bar, brass pendant lighting, and built-in stainless steel appliances. Large sliding doors open to a beautifully landscaped backyard oasis with a covered cabana, ideal for entertaining. Upstairs, you'll find two additional bedrooms serviced by a stylish 4-piece bath, a custom built-in desk, a cozy nook, and a luxurious primary suite with a private balcony, double closets, and a spa-like ensuite. The home also includes a fully finished basement with a separate entrance, perfect for extended family or extra living space. Located in a desirable, family-friendly neighbourhood, 139 Victor Ave offers the perfect blend of luxury, functionality, and urban convenience. (id:60365)
1875 Fairport Road
Pickering, Ontario
Welcome to **1875 Fairport Rd**, located in the heart of **Pickering** a truly stunning **raised bungalow for rent** that has been fully renovated from top to bottom. Step inside and be greeted by a beautifully designed main floor featuring **2 spacious bedrooms** and **2 full bathrooms**, each crafted with modern finishes.The heart of the home is the **full-sized gourmet kitchen**, complete with **high-end stainless steel appliances**, a **custom range hood**, and an inviting **island** thats perfect for family breakfasts or entertaining guests. Ample **cabinet space** ensures all your storage needs are met, while the adjacent dining area comfortably fits a large table for memorable gatherings.The living space boasts a **cozy fireplace** and **pot lights** that enhance the warm, open atmosphere, flooding the space with light.The **fully finished basement** offers exceptional versatility with a **bedroom**, a **den** (easily used as a second bedroom), and another **full bathroom** ideal for guests, extended family, or a home office setup.Outside, youll find a **2-car garage** plus driveway space for **2 additional vehicles**. Every inch of this property reflects quality craftsmanship and thoughtful upgrades, promising comfort and style in every corner.This home is not just move-in ready its ready to impress from the moment you walk in. Dont miss the chance to make it yours. **Check out the attached video** for a full tour and experience the beauty of 1875 Fairport Rd firsthand!--book a showing today! (id:60365)
299 Windsor Street
Oshawa, Ontario
Set In Oshawa's Desirable Donevan Neighbourhood, This All-Brick Bungalow Sits Proudly On A Large Lot With A Detached 1-Car Garage And Ample Parking. Built With The Kind Of Rock-Solid Bones You Just Dont Find Anymore, Its Ready For You To Make It Your Own. The Main Floor Offers A Bright Living Space, Functional Kitchen, Two Bedrooms, And A Full Bath, All Brimming With Potential. A Separate Entrance Leads To A Finished Basement With Two More Bedrooms, A Spacious Rec Room, And A Second Bath Perfect For Extended Family, Or Guests. Outside, A Mature Apple Tree Shades The Expansive Yard, Offering A Private Space To Relax, Garden, Or Entertain. With Its Unbeatable Combination Of Quality Construction, Endless Potential, And A Prime Location Close To Schools, Parks, Shopping, Transit, And The 401, This Is More Than A Home It's A Chance To Create Something Truly Special. Furnace; 2024, Shingles; Approx 2023 (id:60365)
522 - 1190 Dundas Street E
Toronto, Ontario
Welcome to The Carlaw, where modern design meets urban convenience in the heart of Leslieville. Unobstructed west view of Torontos beautiful skyline. This beautifully maintained 2-bedroom, 2-bathroom suite offers a bright and open layout with high ceilings, floor-to-ceiling windows, and a spacious living area perfect for entertaining or relaxing at home. The sleek kitchen features full-size appliances, stone countertops, and ample storage, while the private west-facing balcony comes equipped with a gas line ideal for evening BBQs and sunset views. The primary bedroom includes a generous closet and a 4-piece ensuite, while the second bedroom offers flexibility for guests, a home office, or creative space. Enjoy premium amenities including a 24-hour concierge, gym, rooftop terrace, media room, guest suites, and the iconic Crows Theatre and Piano Piano right in the building. Nestled in one of Torontos most vibrant neighbourhoods, you're steps from trendy cafés, local shops, Queen East restaurants, parks and transit. A perfect lease opportunity for those seeking comfort, style and community in the city. (41068530) (id:60365)













