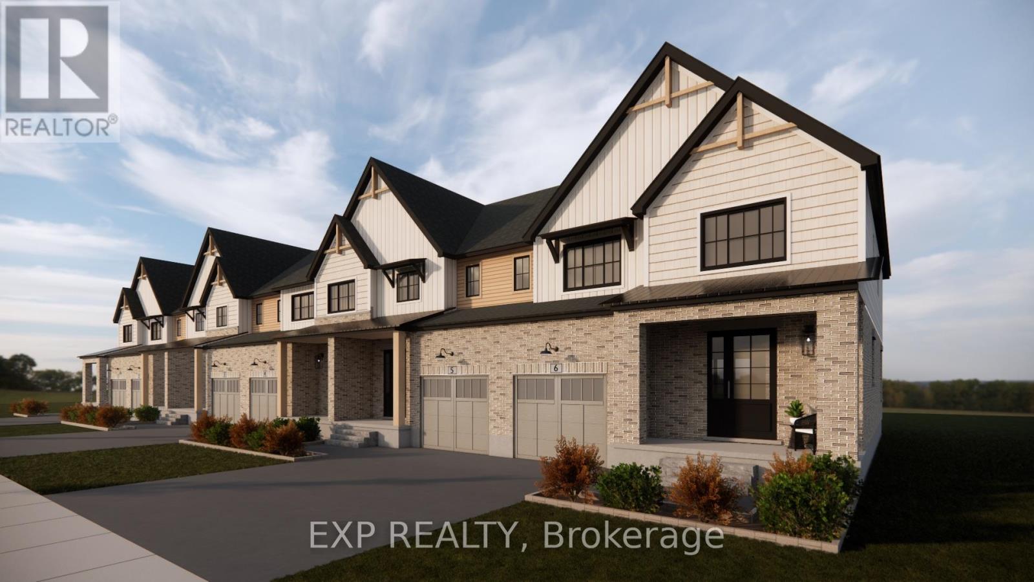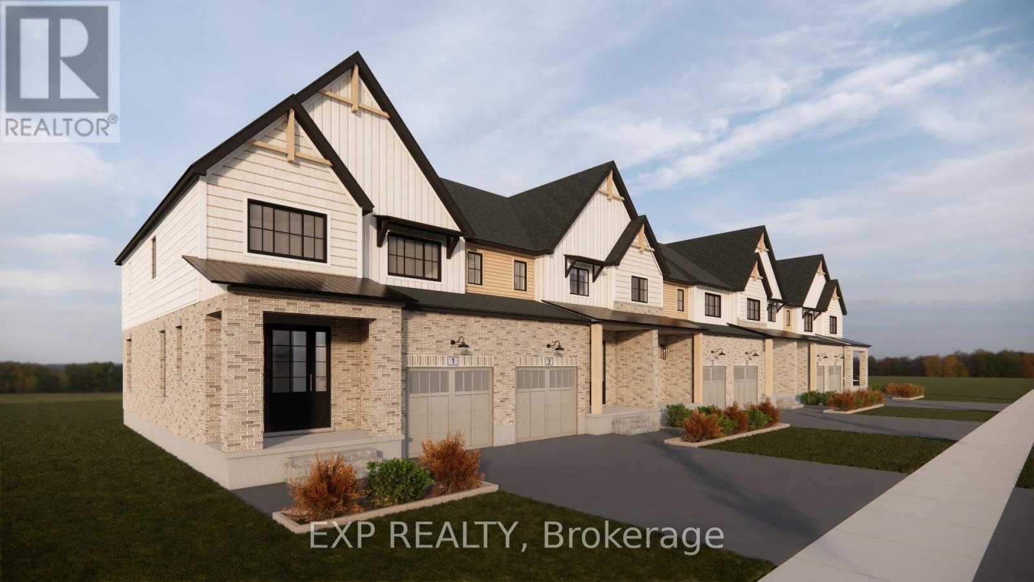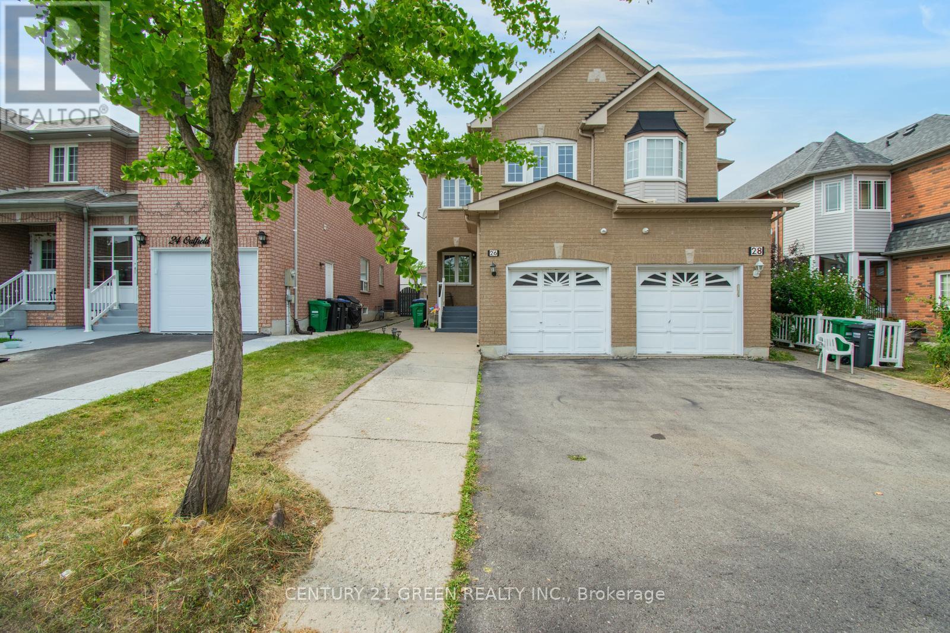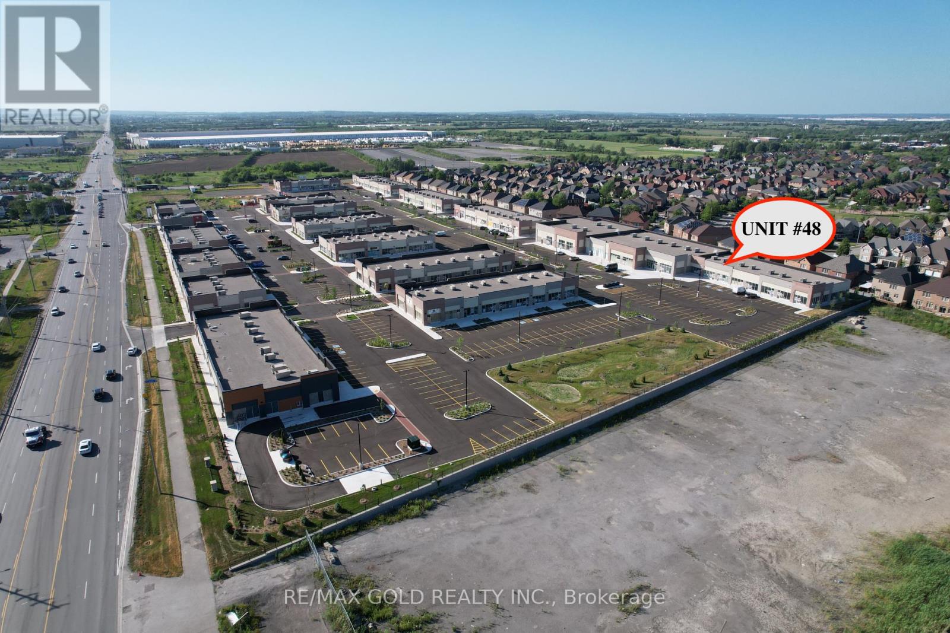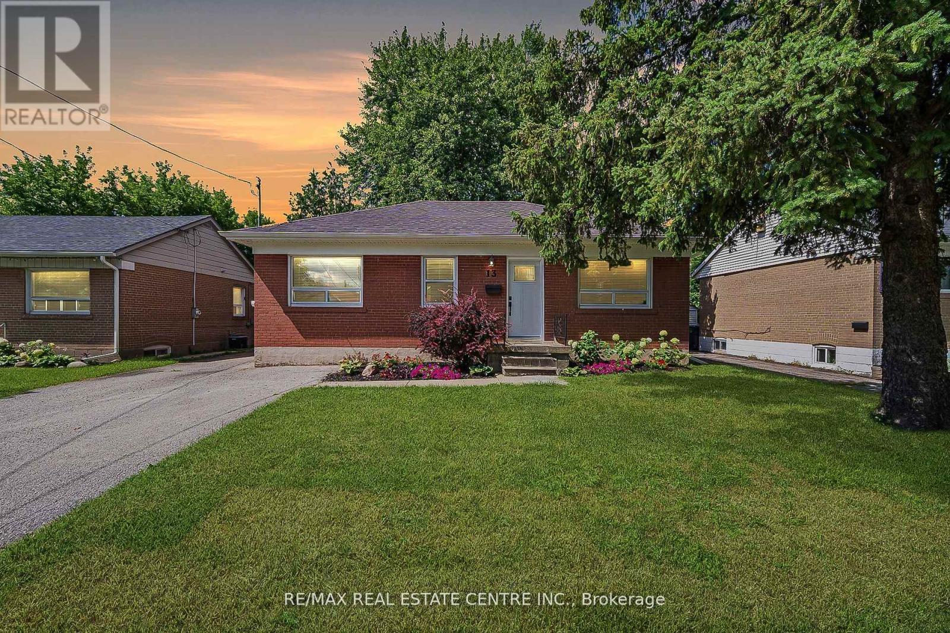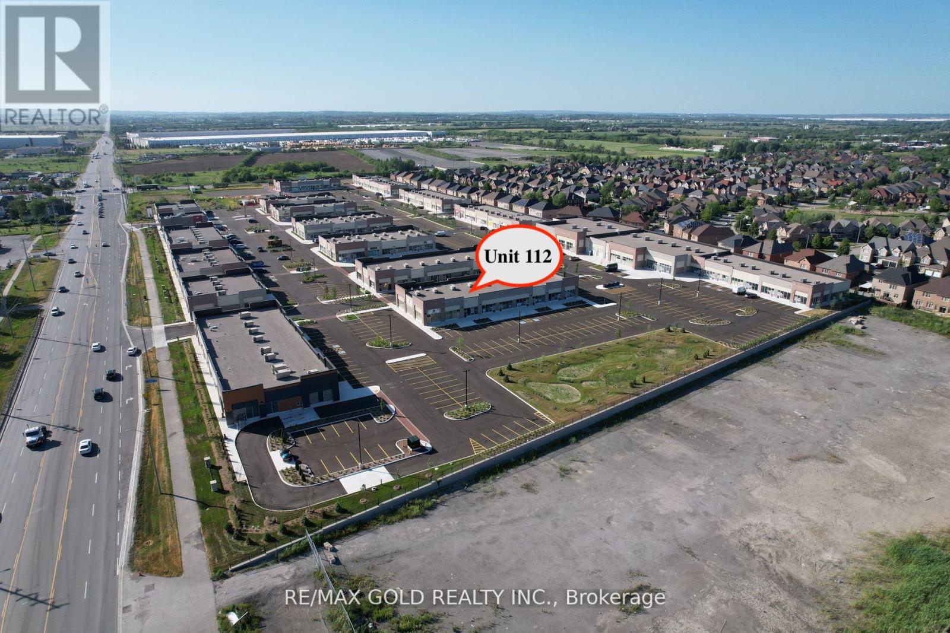5 Howard Avenue
St. Catharines, Ontario
Welcome to 5 Howard Ave, a raised bungalow on a 58 x 139 ft lot in St. Catharines sought-after Lakeport neighbourhood. This home offers 3+1 bedrooms, 1.5 baths, and a bright open-concept living/dining area with a functional kitchen.The finished basement features great ceiling height, a brand-new powder room, and excellent potential for an in-law suite or secondary unit with a separate entrance and additional unfinished space to customize.Just steps to Lakeside Park Beach, the historic carousel, waterfront trails, top-rated schools, shopping, dining, and with easy highway and transit access, this property delivers the perfect mix of lifestyle and location near Port Dalhousie. (id:60365)
11 Anne Street W
Minto, Ontario
THE HOMESTEAD a lovely 1676sq ft interior townhome designed for efficiency and functionality at an affordable entry level price point. A thoughtfully laid out open concept living area that combines the living room, dining space, and kitchen all with 9' ceilings. The kitchen is well designed with additional storage and counter space at the island with oversized stone counter tops. A modest dining area overlooks the rear yard and open right into the main living room for a bright airy space. Ascending to the second floor, you'll find the comfortable primary bedroom with walk in closet and private ensuite featuring a fully tiled shower with glass door. The two additional bedrooms are designed with simplicity and functionality in mind for kids or work from home spaces. A convenient second level laundry room is a modern day convenience you will appreciate in your day to day life. The basement remains a blank slate for your future design but does come complete with a 2pc bathroom rough in. This Finoro Homes floor plan encompasses coziness and practicality, making the most out of every square foot without compromising on comfort or style. The exterior finishing touches include a paved driveway, landscaping package and beautiful farmhouse features such as the wide natural wood post. Ask for a full list of incredible features and inclusions! Move in 2026 but take advantage of 2025 pricing while you can! ** Photos and floor plans are artist concepts only and may not be exactly as shown. (id:60365)
15 Anne Street W
Minto, Ontario
THE HOMESTEAD a lovely 1676sq ft interior townhome designed for efficiency and functionality at an affordable entry level price point. A thoughtfully laid out open concept living area that combines the living room, dining space, and kitchen all with 9' ceilings. The kitchen is well designed with additional storage and counter space at the island with oversized stone counter tops. A modest dining area overlooks the rear yard and open right into the main living room for a bright airy space. Ascending to the second floor, you'll find the comfortable primary bedroom with walk in closet and private ensuite featuring a fully tiled shower with glass door. The two additional bedrooms are designed with simplicity and functionality in mind for kids or work from home spaces. A convenient second level laundry room is a modern day convenience you will appreciate in your day to day life. The basement remains a blank slate for your future design but does come complete with a 2pc bathroom rough in. This Finoro Homes floor plan encompasses coziness and practicality, making the most out of every square foot without compromising on comfort or style. The exterior finishing touches include a paved driveway, landscaping package and beautiful farmhouse features such as the wide natural wood post. Ask for a full list of incredible features and inclusions! Completion in 2026 but you can still take advantage of the 2025 pricing while you can! ** Photos and floor plans are artist concepts only and may not be exactly as shown. (id:60365)
26 Oatfield Road
Brampton, Ontario
Absolutely stunning and move-in ready! This freshly painted, fully upgraded 3-bedroom brick semi-detached home features a finished basement with a 1-bedroom, spacious rec room and full washroomperfect for extended family or rental income. Located just minutes from Brampton Civic Hospital, shopping malls, schools, and all major amenities. Enjoy a bright and functional layout with a renovated kitchen featuring quartz countertops and stainless steel appliances, pot lights, roller blinds, and hardwood flooring throughout the main level. Extended concrete driveway and easy access to Hwy 410 make this an ideal home in a prime location. A must-see! (id:60365)
48 - 6141 Mayfield Road
Brampton, Ontario
ONLY LAST FEW UNITS AVAILABLE! Welcome To the Gateway to Brampton, Brand New 100% Commercial Retail Plaza Located At Airport Rd and Mayfield Rd Available Immediate North Facing Unit With Approx. 1,471.80 Sq Ft, Huge Exposure With High Traffic On Mayfield Rd and Airport Rd. Excellent Opportunity To Start New Business Or Relocate., Excellent Exposure, High Density Neighborhood! Suitable For Variety Of Different Uses. Unit Is In Shell Condition, Tenant To Do All Lease Hold Improvements! Unit 48 & 49 Can Be Leased Together or Separately . (id:60365)
79 Crystalview Crescent S
Brampton, Ontario
Stunning beautifully renovated (100k$ renovation) carpet free Corner lot 3+1 Bed, 4-Bath Semi-Detached Home in a Desirable Neighbourhood!. Welcome to this beautifully renovated home, thoughtfully updated over the past two years. Nestled on a spacious corner lot in a sought-after neighbourhood, this property blends modern finishes with functionality perfect for families and investors alike. Key Features: 3+1 Bedrooms & 4 Bathrooms Spacious layout ideal for family living Basement Enhancements SEPARATE entrance ideal for rental income, a Second kitchen in the basement was installed with appliances . Hardwood flooring on the main and second floor, a New luxury vinyl flooring in the basement, and a New full bathroom. Extensive Renovations Including a brand-new roof, new driveway, and professionally painted interior and exterior Fully Renovated 2nd Floor Bathrooms Modern fixtures. Upgraded Kitchen Features quartz countertops, stylish backsplash, and all-new stainless steel appliances New Light & Electrical Fixtures Modernized throughout the home. New Dryer & Backyard Shed Added convenience and storage Landscaped Outdoor Space A well-maintained backyard and side garden provide a serene setting. This home offers comfort, style, and income potential, a rare combination in one of the area's most desirable communities. Move-in ready and waiting for its next owner. Biggest lot on the street. it won't last, book your showing today!! (id:60365)
13 Glendale Avenue
Brampton, Ontario
Some of the best opportunities come in brick wrapped packages- and this one's got charm, income potential and a zero "to-do" list. Welcome to 13 Glendale Ave this fully updated brick bungalow is sure to impress, set on a private 52.83' x 110' Lot with mature trees, low maintenance perennial gardens and tons of curb appeal. Upstairs offers bright, easy flow living with a new eat-in kitchen, 3 bedrooms, updated 4 pc bathroom and walk out to yard. Downstairs you'll find a separate entrance to a fully equipped in-law suite - perfect for extended family, guests or income potential. Tucked into an established neighbourhood close to everything- schools, parks, transit, and shopping- this home offers both lifestyle and flexibility in one package. ( New Carpet in Bsmt, Roof & Eavestrough 2022, AC 2020) (id:60365)
112 - 6151 Mayfield Road
Brampton, Ontario
Welcome To the Gateway to Brampton, Brand New 100% Commercial Retail Plaza Located At Airport Rd and Mayfield Rd Available From Mid December 2024, North Facing Unit With Approx. 1,352 Sq Ft, Huge Both Exposure With High Traffic On Mayfield Rd and Airport Rd. Excellent Opportunity To Start New Business Or Relocate., Excellent Exposure, High Density Neighborhood! Suitable For Variety Of Different Uses. Unit Is In Shell Condition, Tenant To Do All Lease Hold Improvements! (id:60365)
804 - 1410 Dupont Street
Toronto, Ontario
Enjoy Luxurious large 2 Bedroom South East Corner Unit (872Sq+133 Sf Balcony+84 Sq.Ft Two Balcony)In Davenport Village, Rare To Find These Spectacular Unit, Gorgeous Kitchen With Granite AndStainless Appliance, Master Bedrm With Walk-In Closet(2.41X2.2M),Laminate Floor, Shoppers Drug MartAnd Food Basic Grocery Store In The Building. Steps To The Junction & High Park! Restaurants,TTC,UpExpress 24Hrs Concierge, Gym, Party Room, Visitors Parking. (id:60365)
1362 Pilgrims Way
Oakville, Ontario
Welcome to this spacious and well-maintained detached home located in the prestigious Glen Abbey community. Offering over 2930 sq. ft. of living space, this 4-bedroom, 3-bathroom two-storey residence combines comfort, functionality, and an unbeatable location.The main floor features an elegant formal living and dining area, a bright eat-in kitchen with ample cabinetry, and a cozy family room complete with a gas fireplace perfect for relaxing or entertaining. Upstairs, youll find four generously sized bedrooms and two full bathrooms, including a primary suite with a private ensuite.Enjoy a fully fenced and private backyard, ideal for outdoor gatherings and family time.Located within walking distance to highly rated schools, including Abbey Park High School and a top-ranking elementary school. Convenient access to shopping, public transit, parks, community centres, major highways, and the GO Station makes daily commuting and errands a breeze. Pet-friendly (with some restrictions), this home offers the space and lifestyle your family deserves in one of Oakville's most sought-after neighbourhoods. (id:60365)
52 - 6141 Mayfield Road
Brampton, Ontario
Welcome To the Gateway to Brampton, Brand New 100% Commercial Retail Plaza Located At Airport Rd and Mayfield Rd Available Immediate North Facing Unit With Approx. 1,469.30 Sq Ft, Huge Both Exposure With High Traffic On Mayfield Rd and Airport Rd. Excellent Opportunity To Start New Business Or Relocate., Excellent Exposure, High Density Neighborhood! Suitable For Variety Of Different Uses. Unit Is In Shell Condition, Tenant To Do All Lease Hold Improvements (id:60365)
111 Sandhill Crane Drive
Wasaga Beach, Ontario
This Bright and Spacious Home Offers A Luxury Beach-Side Living In New Desirable Wasaga Beach Community, 5 mnts. to Wasaga Beach Provincial Park - Beach Area 1. This home features 4 bedrooms and 3 bathrooms, Living, Dining with open Concept Kitchen, Lots Of Windows And Quality Laminate Flooring. S/S Appliances. Washer and dryer on 3rd. floor. Furnace and Hot water are both Owned. 9 Ft Ceiling, The attached single car garage features inside entry on the main floor, Close to Shopping, Restaurants, New Twin Pad Arena And Library. (property tax it has to verified) (id:60365)


