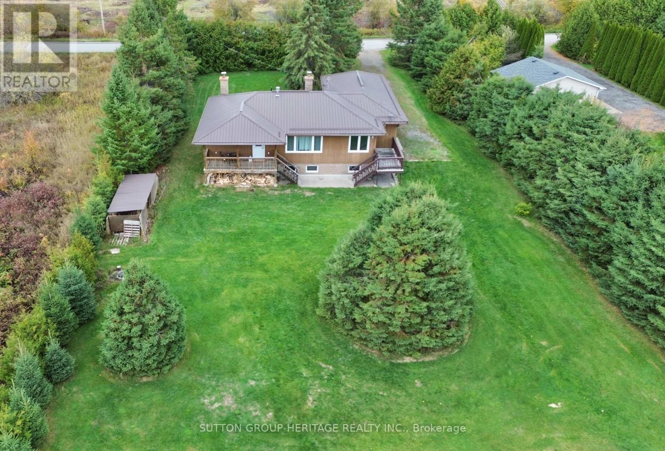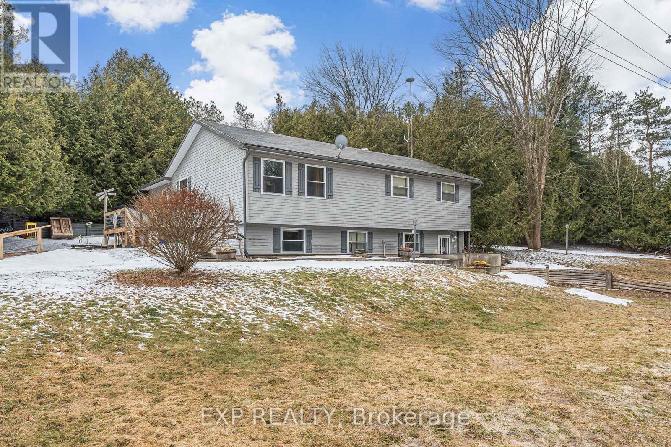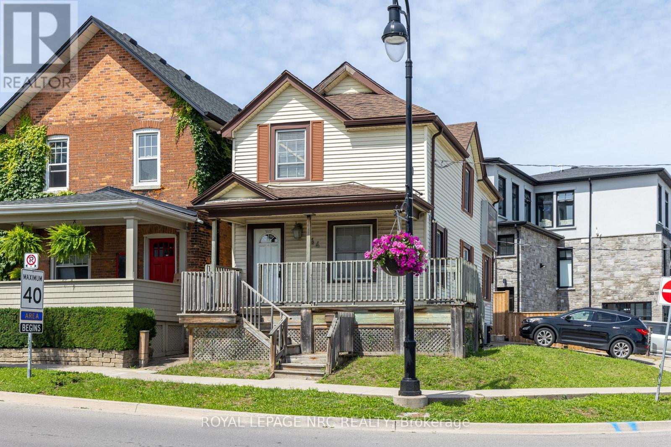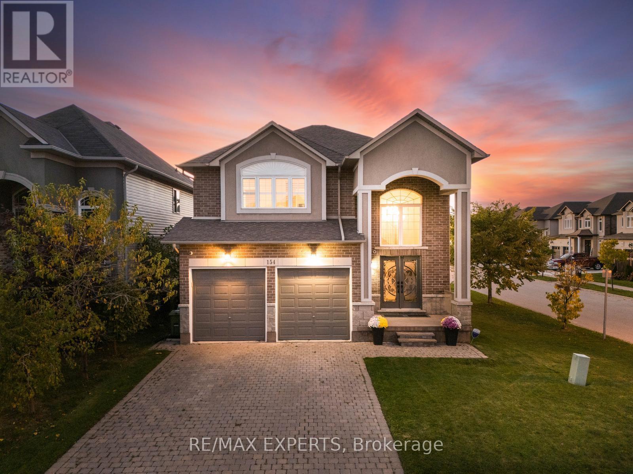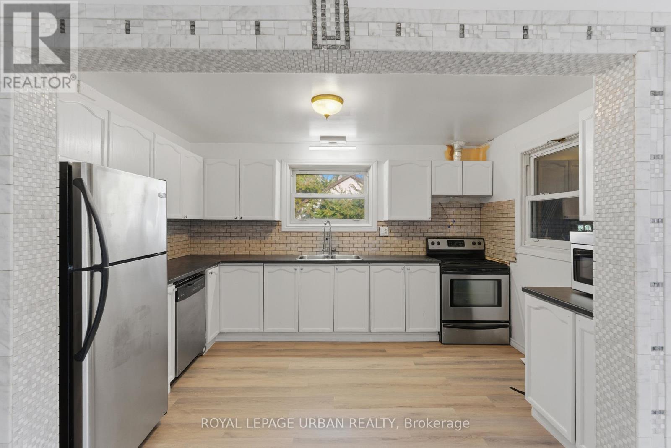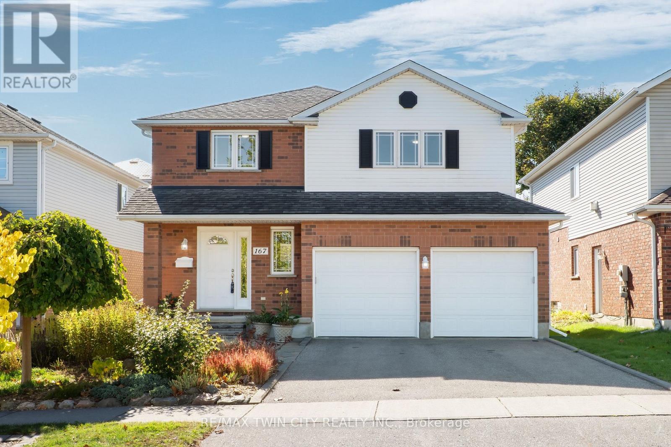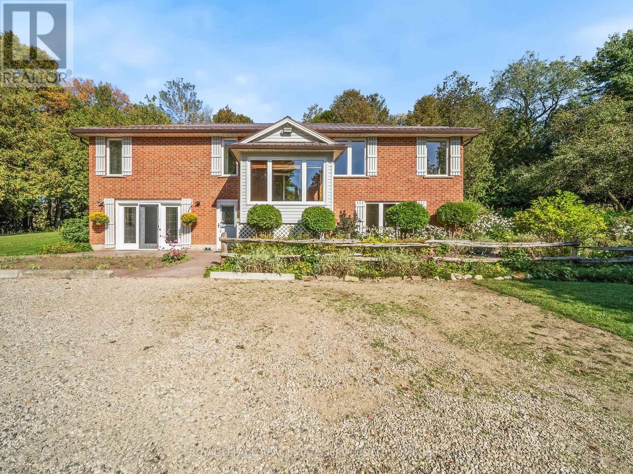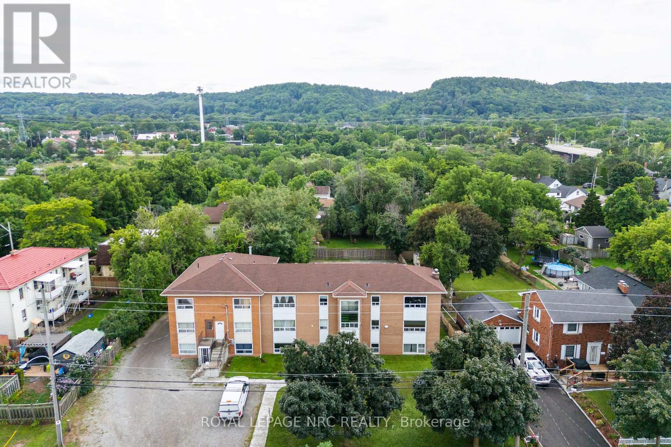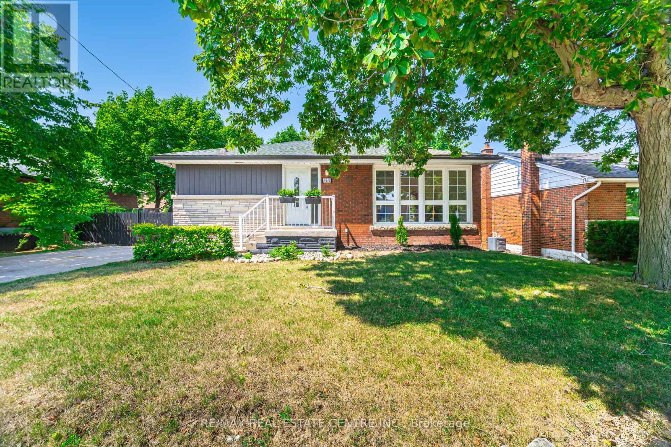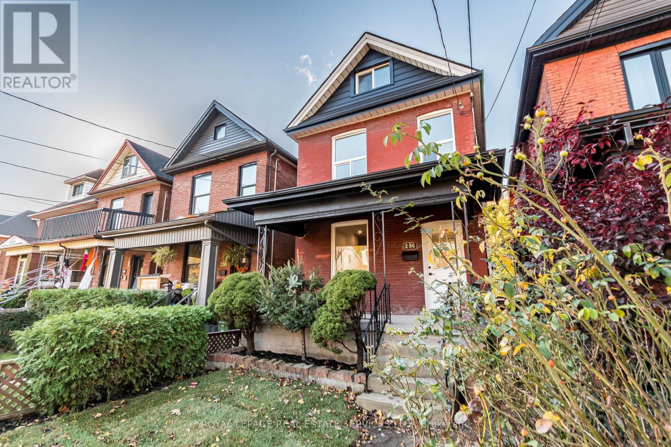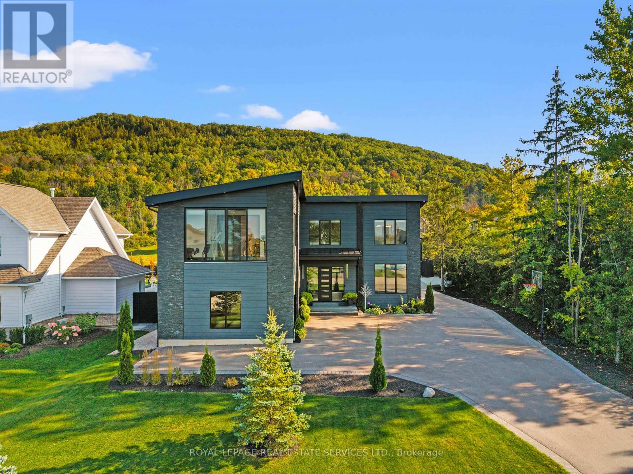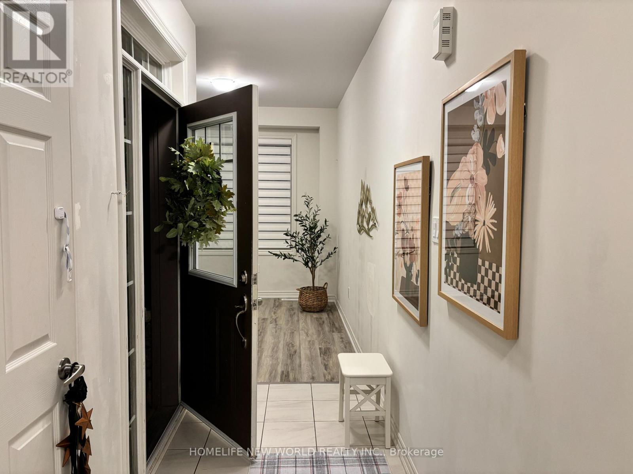584 Rohallion Road S
Kawartha Lakes, Ontario
Tastefully Updated Waterfront 3 Bedroom Bungalow On 1 Acre Lot / Located On Canal Lake / Trent System. Private Large Lot With Sunny Backyard To Enjoy The Outdoors. Enjoy Views Of Lake From Many Rooms. Many Updates Include A Steel Roof, Wired Kohler Generac If Power Goes Out, Solid Oak Kitchen And Solid Oak Doors Throughout. Newer Windows, Propane Fireplace In Living Froom. Freshly Painted Throughout. Gorgeous Hardwood Floors And Ceramic Tiles In Kitchen And Dining Room. New Propane Furnace! Flexible Closing. Large Unspoiled Basement With Roughed-In 3 Piece Bathroom. Backyard Has A Steel Shed And Bonfire Pit. Don't Miss Out On The Opportunity To Own A Waterfront Home At An Affordable Price! (id:60365)
588458 County Rd 17 Road
Mulmur, Ontario
Excellent duplex opportunity in the heart of Mansfield, Ontario - ideal for renovators, investors, or multi-generational living. This unique, fully above-ground property offers two separate units, each with its own private entrance, ground-level access, and driveway. With a total of 2,115 sq. ft. (1,251 sq. ft. upper level + 864 sq. ft. lower level), the home offers incredible potential for customization, income generation, or resale. The upper level features a spacious layout with three bedrooms, a large eat-in kitchen, living and dining areas, full bathroom, and a family room. The lower level includes two bedrooms, a full bathroom, kitchen area, and a generously sized recreation room. While the units require renovation, the layout provides a strong foundation to reimagine the space to suit your needs - live in one and rent the other, modernize both for long-term tenants, or convert into an attractive short-term rental. Located just minutes from Mansfield Ski Club and surrounded by nature, the property is well-positioned for year-round appeal including seasonal rental demand. With strong income potential and a prime location, this is a rare chance to invest, create, and add value. Book your private showing today! (id:60365)
44 Carlisle Street
St. Catharines, Ontario
Attention investors! This is your chance to secure a prime mixed-use opportunity in the heart of downtown St. Catharines. Zoned M2-92, this property offers excellent potential for future development or a new home for your growing business in one of the city's most dynamic areas. Whether you're planning commercial, residential, or a combination of both, this location supports a wide range of possibilities. Built in 1910, the home offers large primary areas, 3 bedrooms, and 2 bathrooms. Key updates include a waste stack replacement (2022), serviced A/C (2023), and a well-maintained roof. An environmental report is available. Situated steps from the Meridian Centre, which is home to the IceDogs and River Lions, the FirstOntario Performing Arts Centre, and surrounded by restaurants, cafes, and local shops, this location offers unmatched walkability. Quick access to the downtown transit hub, GO Train station, Highway 406, and QEW makes commuting to Hamilton, Toronto, and surrounding areas a breeze. In a high-demand location, this is a great addition to any investor's portfolio! (id:60365)
154 Davinci Boulevard
Hamilton, Ontario
A beautifully OPEN CONCEPT 4-bedroom with additional 5th bedroom in basement, 4-bath home in the sought-after Hamilton Wentworth area, Built in 2012. Enjoy a bright open-concept layout with opulent entertainers kitchen. The spacious living room opens to a fully fenced backyard perfect for entertaining The eat-in kitchen includes stainless steel and black appliances, custom cabinetry walkout to the covered backyard patio. The primary suite offers a 5-pieceensuite and massive walk in closet. The finished basement includes a cozy rec room , a 3-piecebath, an additional room which can double as an office or additional bedroom. Ideal for in-law suite or work from home private office. close to grocery stores, parks and highways this home offers luxury, comfort, and convenience. (id:60365)
34 Gale Crescent
St. Catharines, Ontario
Fantastic Investment or First-Time Buyer Opportunity in the Heart of St. Catharines! Welcome to this solid, newly renovated home offering versatility, style, and strong income potential! Whether you're a first-time buyer looking to offset your mortgage or an investor seeking a high-return property, this one checks all the boxes.The main floor features three generous bedrooms, fresh paint, and brand-new flooring, creating a bright and welcoming space ready to move in and enjoy. The fully updated basement includes its own kitchenette, two bedrooms, separate laundry, new flooring, and a private entrance - ideal for in-law living, student housing, or a secondary suite rental. Outside, enjoy a detached garage, ample parking, and a spacious lot offering both functionality and potential. Located just 10 minutes from Brock University, this property is perfectly positioned for student rentals or young professionals. Walk to downtown St. Catharines for trendy cafés, restaurants, and shops, or take advantage of easy access to public transit and major highways - Toronto is just about an hour away. Situated across from beautiful Centennial Gardens Parklands and the Merritt Trail, you'll enjoy a scenic setting that blends nature and city convenience. Don't miss your chance to own this turnkey property with endless possibilities - live in, rent out, or both! Offers Are Welcomed Anytime! (id:60365)
167 Bridgewater Crescent
Waterloo, Ontario
Welcome to 167 Bridgewater Crescent! This charming 4-bedroom, 4-bathroom (2 full, 2 half) family home offers the perfect blend of warmth, convenience, and thoughtful updates. With a double-car garage including a L2 EV charging port, carpet-free interior, finished basement, and a backyard built for enjoying, this move-in-ready home in one of Waterloo's most desirable locations will have you smiling. Check out our TOP 6 reasons why this home could be the one for you! #6: DESIRABLE WESTVALE: You're minutes from The Boardwalk shopping centre - home to restaurants, groceries, boutiques, and entertainment - plus quick access to schools, trails, and the Expressway. #5: BRIGHT MAIN FLOOR: The carpet-free main floor welcomes you with a spacious foyer & powder room, leading into a bright, open layout with hardwood flooring. #4: KITCHEN & DINING: The kitchen offers stainless steel appliances, including a gas cooktop, abundant cabinetry, and a bright dinette with walkout to the deck. For formal occasions, enjoy the separate dining room, designed for family dinners and gatherings with friends. #3: PRIVATE BACKYARD RETREAT: Step outside to the beautifully landscaped and low-maintenance backyard with a motorized awning. Mature greenery provides privacy, while the spacious deck is ideal for BBQs or entertaining guests. With minimal grass to maintain, the space balances beauty and ease. #2: BEDROOMS & BATHROOMS: Upstairs, the carpet-free second level offers 4 spacious bedrooms with neutral luxury vinyl flooring to complement any décor. The primary suite features French doors, dual closets, and an updated 4-pc ensuite with double sinks, and a walk-in shower. The updated main 4-piece bath includes a shower/tub combo. #1: FINISHED BASEMENT: The updated luxury vinyl flooring continues downstairs, where there's a bright rec room with built-in shelving and cabinetry. There's also a workshop that could be converted into a small bedroom, a laundry room, and a 2-piece bathroom. (id:60365)
7174 Highway 89
Wellington North, Ontario
Your countryside sanctuary awaits. Nestled on 3.5 acres along the Saugeen River, this Mount Forest estate is where tranquility meets possibility. Surrounded by mature trees, open skies, and manicured gardens, the home offers a retreat from the city while remaining just minutes from local amenities. The first floor features three generous bedrooms and a sunlit living area that flows seamlessly into a fully equipped modern kitchen with a walkout to the deck - perfect for morning coffees, bird-watching, and summer barbecues. Downstairs, you'll find a bright family room anchored by a cozy propane fireplace, a luxurious ground-floor sauna with dual shower heads, and an additional bedroom that works beautifully as a home office, guest suite, or rental opportunity. A cold cellar provides additional storage for your canned goods, jams and preserves that you've likely bought from a Mennonite farm. The property's outdoor spaces are equally inviting. A sprawling deck with a gazebo and hot tub overlooks the landscaped yard, offering plenty of room to relax or entertain. The heated workshop is ideal for hobbies or storage, and there is a small garden shed that was once a charming doll house. Located just five minutes from Mount Forest's Main Street, the town centre, retail stores, restaurants, and the local hospital, this home blends peaceful country living with everyday convenience. Here, life moves a little slower, feels a little lighter, and truly lives up to Mount Forest's old motto: High, Happy, and Healthy. (id:60365)
Unit 1 - 3-5 Olive Street
Grimsby, Ontario
Bright, open, and beautifully updated, this 1-bedroom apartment in the heart of Grimsby checks all the boxes! The spacious living area welcomes you with a large window that fills the room with natural light. Just off the living room, the eat-in kitchen features ample cabinet space, quartz countertops, and plenty of space for a dining table, creating a bright and inviting space for everyday living and entertaining. The large bedroom offers comfort and convenience with two, mirror-doored double closets for generous storage space, while the updated 4-piece bathroom includes sleek glass doors on the shower and tub combination for a modern, polished look. With new flooring, fresh paint, and thoughtful finishes throughout, this apartment feels brand new from the moment you walk in. Shared laundry is on-site. Rent includes heat, hydro, water, parking, and exterior maintenance. Located in one of Grimsby's most desirable neighbourhoods, you'll be close to parks, walking trails, and the waterfront. Enjoy weekend visits to local shops, cafés, and wineries, or take advantage of easy access to the QEW for commuting throughout Niagara and beyond. With modern comfort, small-town charm, and easy everyday conveniences at your fingertips, you'll love calling this space home! (id:60365)
166 Terrace Drive
Hamilton, Ontario
Welcome to 166 Terrace Dr. in the desirable Balfour neighbourhood. This charming all Solid Brick Bungalow is Freshly renovated and move-in ready. Offering 3+2 Bedroom, 2 Full Baths, 2 Kitchens and situated on a Large 67x103 ft Lot with Spacious Hobby Garage, Garden Shed, Private Fully Fenced backyard-ideal for kids or pets with Parking for 7. The Upper Level offers a Bright Open Concept layout great for entertaining with Pot lights and Hardwood Flooring throughout. Separate Side Entrance to a Fully Finished basement with in-law suite, perfect for extended family or potential rental income. The lower level includes Large Kitchen area, a Large Rec room with a fireplace, 2 Bedroom with Jack & Jill 4pc Bathroom. Enjoy this quiet family-friendly neighbourhood across from Norwood Park & Norwood Park Elementary school (French Immersion) with close proximity to; Hospital, College, Dollarama, LCBO, Walmart, Shoppers, Canadian Tire, Schools, Churches and just minutes from the Lincoln Alexander (LINC), and Hwy 403. (id:60365)
Upper - 286 Cumberland Avenue
Hamilton, Ontario
This 4+ bedroom family (MAIN/2nd/3rd) plus the cost of all utilities and insurance (heat, hydro, water). Located in the neighbourhood of St. Clair this home was completely renovated in 2023. The main floor offers premium laminate floors throughout, 2-piece powder room bath, open concept layout well laid out kitchen offering top of the line stainless steel appliances (fridge, stove, microwave, built-in dishwasher) loads of cupboard and counter space and a stacked washer/dryer set neatly tucked into the cabinetry. The second floor premium laminate flooring, primary bedroom overlooks front yard and complete with double mirrored closet, bedrooms 2 and 3 are a good size and bedroom 3 offers an additional den overlooking the rear yard (an ideal room for work at home office, nursery, art studio) completing the 2nd floor is a 5-piece bath (tub, rain head shower, handheld shower, toilet, sink). Bonus space is the 3rd floor loft with the same premium laminate wood floors, 4th bedroom and an adjoining sitting room/den and large closet. Includes 2 parking spots (tandem) (id:60365)
118 Barton Boulevard
Blue Mountains, Ontario
Experience Ultimate In Luxury And Comfort With This Exquisite Fully Furnished Detached 2 Storey Meticulously Designed Executive Seasonal Rental, Ideally Located Just Minutes From Collingwood And The Blue Mountains. Private enclave of custom homes, minutes to Georgian Peaks Ski Club, Impeccably Crafted Designed For Discerning Clientele, Offering Easy Access To Ski Hills, Golf Courses, Shopping, Picturesque Village Of Blue Mountains. Step Into Elegance Through The Majestic Front Entrance, Leads To An Impressive Foyer. Features 4 Spacious Bedrooms, Each With Its Own Luxurious Ensuite Bathroom, Including A Stunning Primary Suite Complete With A 5pc Bath And Wall Mounted TV. Open Concept Eat-In Kitchen, Fully Equipped, Coffee Machine, Toaster, Gas Stove/Oven And An Outdoor New BBQ With Gas Line, Perfect For Entertaining, Large Center Island With 6 Stools. Living And Dining Areas Boast Breathtaking Mountain Vistas And Seamlessly Connect To A Deck With Canopy And Seating For 10+ For Indoor/Outdoor Enjoyment. Additional Highlights Include A Fully Enclosed Gym Complete With Glass Sliders For Unobstructed Views, Treadmill, Bicycle, Weight Machines, Rowing Machine, Integrated Speaker System, Cozy Backyard Fire Pit, Multiple Fireplaces, 6 Bathrooms: Heated Towel Stands, High End Wall Hanging Toilets, Spacious Glass Walk In Showers With Rain Heads, High Ceilings, Remote Controlled Blinds In Every Bedroom, Main Floor Laundry, 2 Laundry Chutes On 2nd Floor In Bedroom Walk-In Closets, High Quality Linens, Towels, Kitchenware, Circular Driveway Ample Parking For Up To 12 Vehicles. Exceptional Property Offers An Unparalleled Retreat For Up To 2 Families Seeking Both Relaxation And Adventure In One Of Ontario's Most Sought After Destinations. Available For Seasonal Rental From December 1st To April 30, $15,000/month. (id:60365)
11 Povey Road
Centre Wellington, Ontario
This nearly new, 2-year-old spacious corner-lot semi-detached home is filled with natural light and designed for comfortable family living. It features 4 bedrooms, 3 bathrooms, and a thoughtfully planned layout that blends style and functionality.Enjoy the sleek, modern interior with new hardwood flooring and zebra blinds throughout. Large windows flood the home with sunlight from sunrise to sunset. The elegant double-door entry opens to a bright, open-concept main floor with 9-ft ceilings and an additional formal room-perfect for a home office or family space.The modern kitchen boasts high-end stainless steel appliances and a spacious breakfast area with a walkout to the backyard. Upstairs, the convenient second-floor laundry makes daily routines effortless. The primary bedroom offers two walk-in closets and a luxurious 4-piece ensuite, complemented by three additional bedrooms and a stylish 3-piece bath.A separate entrance from the garage adds extra practicality and convenience. (id:60365)

