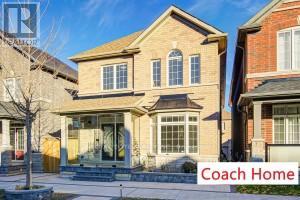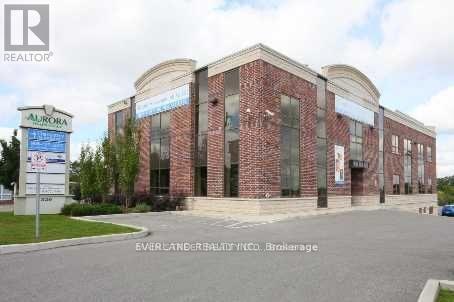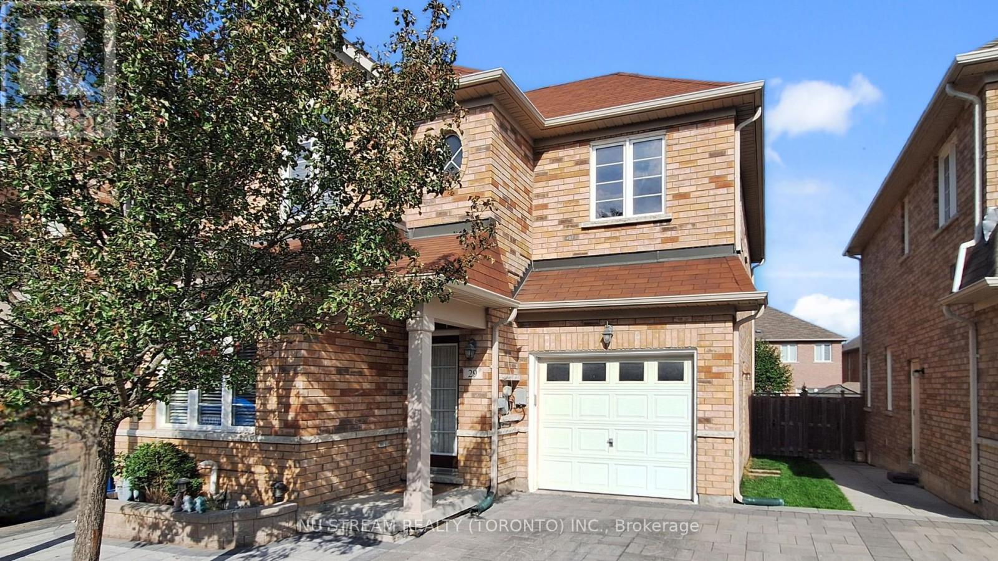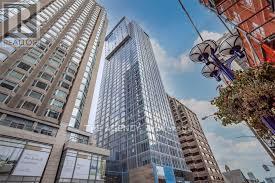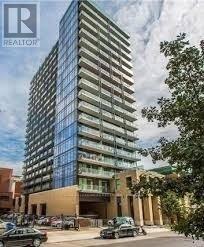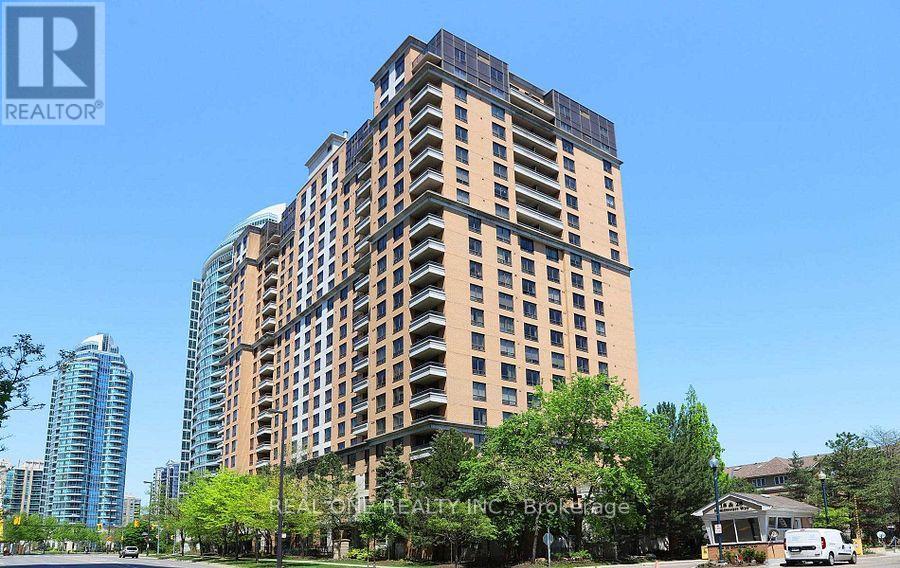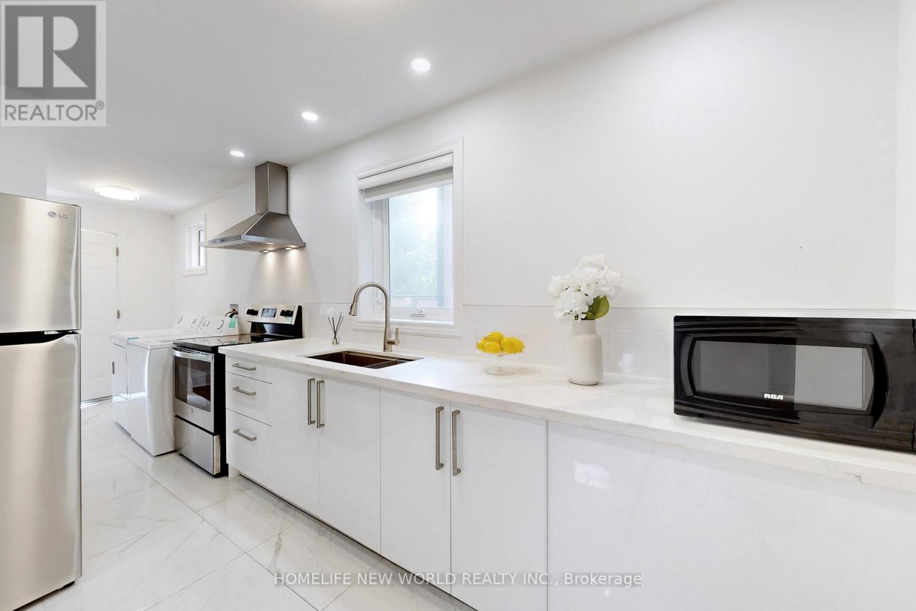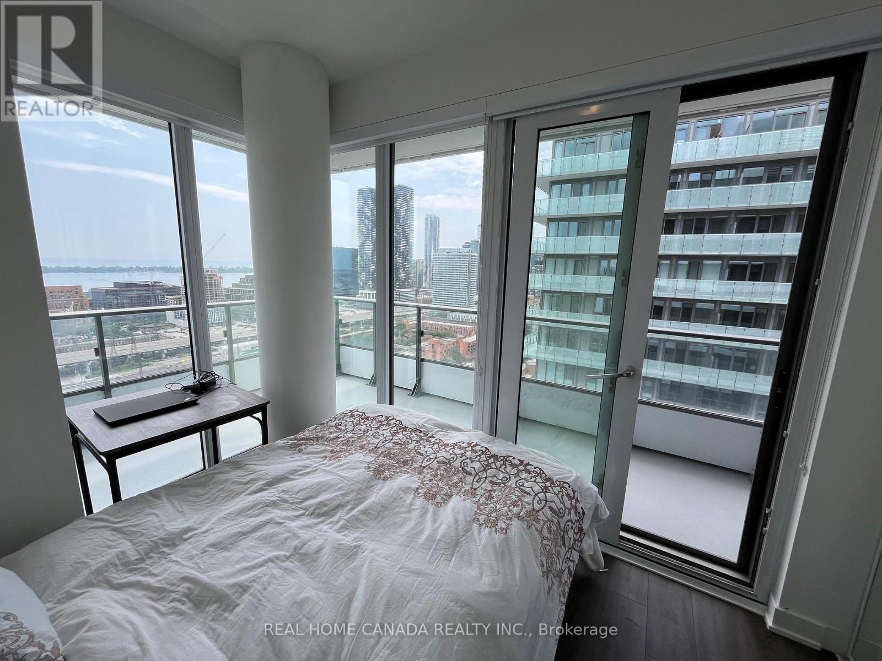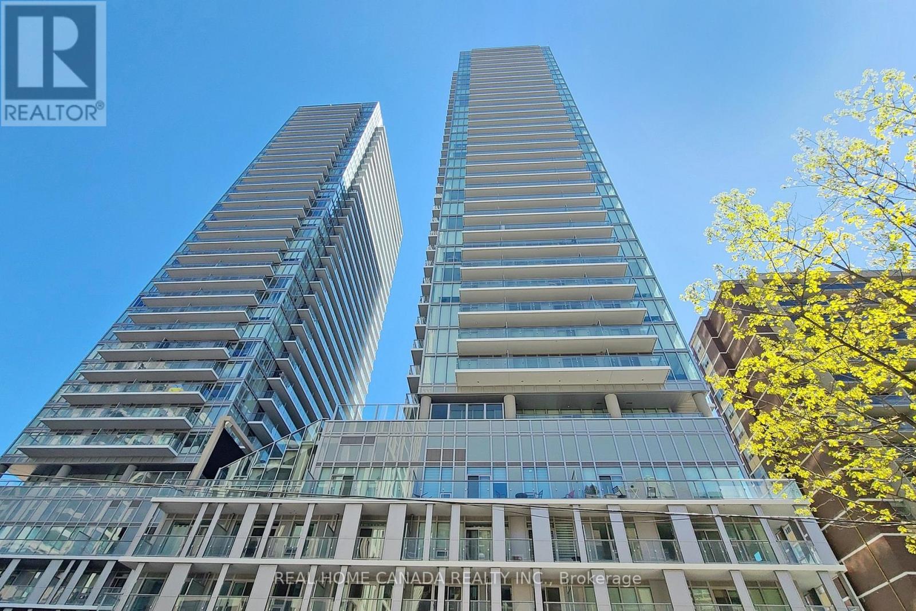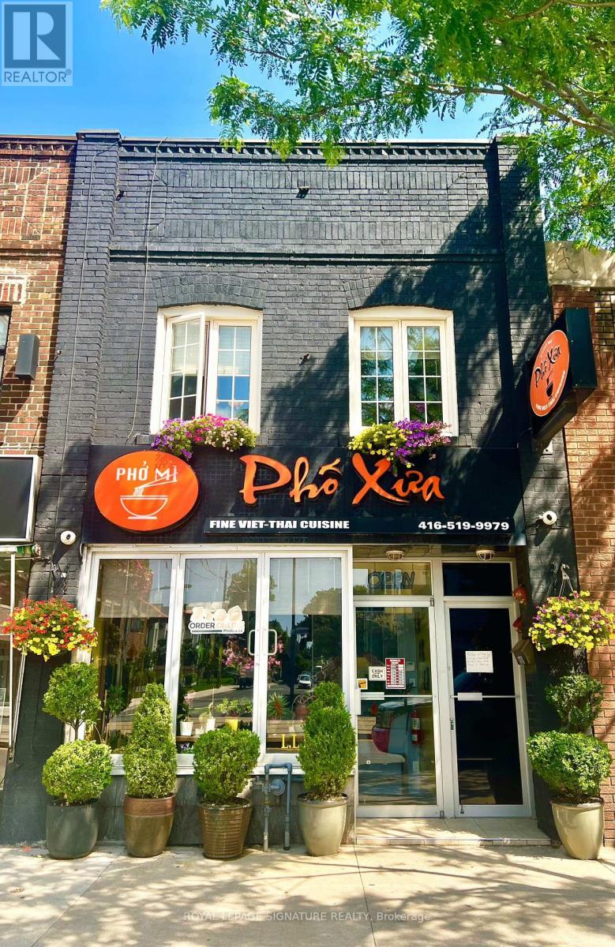51 Albert Lewis Street
Markham, Ontario
Welcome to This Stunning Home In The Heart Of The Highly Desirable Cornell Rouge Community. Featuring 4 Bedrooms + 2 Bedrooms COACH HOUSE W/ Incredible Potential To Create Your Own Space Or Build A Second Unit To Rent Out For Extra Income And Help With The Mortgage. Grand Double-Door Entrance, 9 Foot Ceiling On Main Floor. Enjoy A Modern Open-Concept Kitchen With A Huge Center Island & Breakfast Area, High End Finishes And Professional Interior Design Throughout. Entire House With Many Windows Provide Tons Of Natural Light Throughout The Day. Elegant Family Room W Fireplace For Family Gatherings. Second Floor Master Room With Luxurious 4 Pieces Ensuite. Double Garage With Direct Access To The Spacious Mudroom. Two Separate Entrances(Loft And Basement). W/o To Fully Interlocked Backyard. Main Floor Laundry Room. Close To Community Centre, Walmart, Schools, Hwy 7 & Hwy 407, Parks, Markham Stouffville Hospital & Markville Mall. Must Be Seen! (id:60365)
520 Industrial Parkway S
Aurora, Ontario
520 Industrial Parkway South, offering 1,918 sq ft of versatile lower-level space ideal for a variety of business uses. Located in a well-maintained building in a prime Aurora industrial area, this unit features a functional layout suitable for professional services. The property offers convenient access to major routes, ample parking, and a professional setting perfect for growing businesses. Don't miss this opportunity to establish your operation in one of Auroras most sought-after business districts. (id:60365)
8 Casely Avenue
Richmond Hill, Ontario
6-Year New Mattamy Freehold Townhome In Prestigious Richmond Hill!Immaculate 4-Bed, 3-Bath Home Offering 1765 Sq.Ft Of Elegant Living Space With Premium Builder Upgrades. Main Floor Features 9-Ft Ceilings, Hardwood Flooring, Pot Lights Throughout, And A Sun-Filled Office With Large Window. Upgraded Kitchen With Granite Countertops, Center Island, Double Sliding Doors, Brand New LG Double-Door Fridge, And Stylish Backsplash. Smart Home Equipped With Ecobee Smart Thermostat, Security System, And Ventilation With Air Exchange.Second Floor Offers Four Bright Bedrooms, Each With Large Windows And New LED Fixtures. The Primary Suite Includes A Spacious Walk-In Closet And Private 3-Pc Ensuite. Basement Upgraded With Above-Ground Windows And Central Vacuum Rough-In.Exterior Highlights Include Professional Landscaping With Interlock & Artificial Turf, Creating A Zero-Maintenance Fenced Backyard With Full Privacy. Extended Driveway Parks Up To 3 Cars With No Sidewalk. Includes 200 AMP Electrical Panel, Perfect For EV Charging Or Future Expansion. Steps To Richmond Green Secondary School, Richmond Green Park, Costco, Home Depot, Banks, Restaurants, And Minutes To Hwy 404. (id:60365)
29 Todman Lane
Markham, Ontario
End Unit linked home located in the high demand central Markham Wismer community, within the great school zone (Bur Oak Secondary School, ranking 14/767). Open concept. Bright, functional and practical layout. 9' ceiling on main. Gorgeously fully renovated in 2023: Mordern stylish updates to the kitchen, living room, and den with elegant hardwood and ceramic flooring. Upgraded second level: Hardwood floor through out. Three newly renovated washrooms. Both primary bedroom and the 2nd bedroom have its own ensuite washroom which made 2 spacious suites on the upper level. Nicely renovated laundry room featuring abundant storage, modern finishes, and a clean, functional design. Premium appliances: 2023 BOSCH speed oven, convection oven, refrigerator, and cooktop, plus Fotile steam oven and range hood. Enhanced water quality: 2023 water softener and purifier for comfort and peace of mind. Curb appeal: New hard rock interlock driveway (2022) for durability and a polished look. Outdoor living: Expansive deck (2021), perfect for entertaining, plus a beautifully well maintained backyard lawn. Close to all amenities: Parks, School, shopping centres, supermarkets ...... A must see !!! (id:60365)
114 Argent Street
Clarington, Ontario
Welcome to 114 Argent Street, a beautifully upgraded 3+1 bedroom, 3-bath home in the highly sought-after Liberty Crossing neighbourhood, built by Park Avenue Homes. Offering nearly 1,900 sq. ft. of functional living space, this move-in-ready property blends comfort, style, and quality finishes throughout. The main floor features a bright and open layout with a cozy family room, sun-filled living area, and an upgraded eat-in kitchen complete with high-end LG stainless steel appliances (2021), a centre island with breakfast bar, stunning quartz countertops, a fresh new backsplash, and easy access to the backyard. Upstairs, you'll find three generous bedrooms with custom closets, including a beautiful walk-in closet in the primary bedroom with a private ensuite featuring a soaker tub and separate shower. An upper-level laundry room and walk-out balcony add convenience and charm. The partially finished basement provides a versatile 4th bedroom or home office. Outside, the property has been professionally landscaped from front to back, creating a private outdoor oasis. Enjoy the full gazebo, hot tub, extensive interlock, and the newly installed modern wooden privacy fence (2023), perfect for relaxation or entertaining. Located within the desirable Charles Bowman Public School district and close to parks, shopping, transit, and major amenities, this home offers exceptional value in one of Bowmanville's most family-friendly communities. ** This is a linked property.** (id:60365)
810 - 188 Cumberland Street
Toronto, Ontario
Discover luxury living in this stunning 2-bedroom + den, 2-bathroom residence at The Cumberland Towers. Floor-to-ceiling windows frame panoramic CN Tower views, filling the space with natural light. The unit has been thoughtfully upgraded with premium Miele appliances and professionally curated décor, offering a sleek, contemporary feel throughout.Valet parking adds a touch of daily convenience, while the building's unbeatable location puts you steps from the best shopping, dining, and amenities the city has to offer.This home is available furnished for an additional $200/month or unfurnished-your choice.Make this exceptional condo your next address.Pictures are from previous listing and the furniture that would be included. (id:60365)
406 - 105 George Street
Toronto, Ontario
Energy Saving Green Building,646 Sqft, 1-Bed-Plus-Den, 2-Bath Model Offers Great Layout & Zero Wasted Space. Large Living Rm W/Floor-To-Ceiling Windows & Walk-Out To 105 Sqft, South-Facing Balcony! Large Master W/Double Closet, 4-Piece Ensuite. 2-Pc Powder Rm For Guests, & Functional Den For Home Office. Gym, Sauna, Billiard Rm, Rooftop Terrace, Party Rm, Media Rm, 24/7 Concierge. 1 Parking! (id:60365)
1105 - 18 Sommerset Way
Toronto, Ontario
Yonge/Finch Luxurious Tridel Built Extremely Well Managed Building In Heart Of North York; Bright Beautiful South View. Fresh Painting Throughout, Crown Moulding. Eligible For Mckee & Earl Haig; Well Maintained Gated Community With 24 Hrs Security. Amenities Include Indoor Pool, Gym, Party Room, Pool Jacuzzi Tub, Billiard Room, Guest Suites And Sauna, Indoor Car Wash, Free Visitor Parking, All Utilities (Gas/Electricity/Water) Included. Step To Finch Subway Stn, Supermarkets, Restaurants, Parks. Move-In Condition! (id:60365)
Main Fl - 14 Franklin Avenue
Toronto, Ontario
Walk to subway in mins! Main floor of a Renovated Home, 5 Mins Walk To 2 Subway Lines! Bright & functional, Featuring Hardwood Flooring., Pot Lights, Blinds, Modern Kitchen. SS Appliances & Granite Countertop, New AC, High-Efficiency Furnace. Walkingscore 95! Walk to shops, food, gyms, schools and parks ! See 3D tour for details. flexible terms! Option of full furniture! Starting Price not include utilities but can be negociated.Students And Newcomers Are Considered. 3 months or up (id:60365)
2709-2 - 70 Princess Street
Toronto, Ontario
***Lake view***only 2nd bedroom for lease which is part of Functional 2+Den and 2 Bath South West corner unit 850Sq.Ft. +310 Sq.Ft. Balcony! 2nd bedrm shared 3Pc Bathrm with other **girl** , 2nd Bedrm has lakeview, S/W Exposure with lake view and city view. Laminate Floor Throughout, W/O to Balcony from Living, Kitchen, Kitchen with Stainless Appliance, Steps To Distillery District, TTC, St Lawrence Mkt & Waterfront! Excess Of Amenities Including Infinity-edge Pool, Rooftop Cabanas, Outdoor BBQ Area, Games Room, Gym, Yoga Studio, Party Room And More! share Locker with other two women. (id:60365)
3609 - 195 Redpath Avenue
Toronto, Ontario
High Level Upgrade 1+1 Bedrm 2 Baths With Full Balcony 615 Sq.Ft. South Exposure, Laminate Floor Throughout, High Level Ceramic Floor In 3Pc Ensuite, quartz Stone Counter, Stainless Steel Appliance, Walk To Subway & Future LRT, Restaurants And Shops, Over 18,000 Sq.ft. Indoor & Over 10,000 Sf Outdoor Amenities Including 2 Pools, Amphitheater, Party Rm With Chef's Kitchen, Fitness Centre And Basket Ball Area. (id:60365)
1768 St Clair Avenue W
Toronto, Ontario
A Great Opportunity To Own A Well-Established Vietnamese Restaurant With A Loyal Customer Base In A High-Exposure Location. Surrounded By Major New Condominium Developments, Big-Box Retailers, And A Dense, Multicultural Residential And Commercial Community, This Turnkey Business Offers Strong Income Potential And Significant Room For Growth. The 45-Seat Restaurant Features A Fully Equipped Commercial Kitchen With A Walk-In Fridge, A Walk-In Cooler, And Private Rear Laneway Access. No Use Restrictions Make It Ideal For Rebranding Into Any Cuisine, Concept, Or Franchise. With An Efficient Layout And Proven Menu, It's Perfectly Suited For Owner-Operators Or Family-Run Ventures. A Brand New Lease Can Be Arranged With The Landlord, Or Buyers May Choose To Purchase The Building For $1,488,000 (W12565224) And Enjoy A Rare Live/Work Setup That Includes A Spacious Two-Bedroom Apartment Above, A Large Private Deck, And Two Outdoor Surface Parking Spaces. This Is A Rare Chance To Be Your Own Boss, Run A Thriving Restaurant, And Live On-Site In One Of Toronto's Most Dynamic And Rapidly Growing Neighbourhoods. (id:60365)

