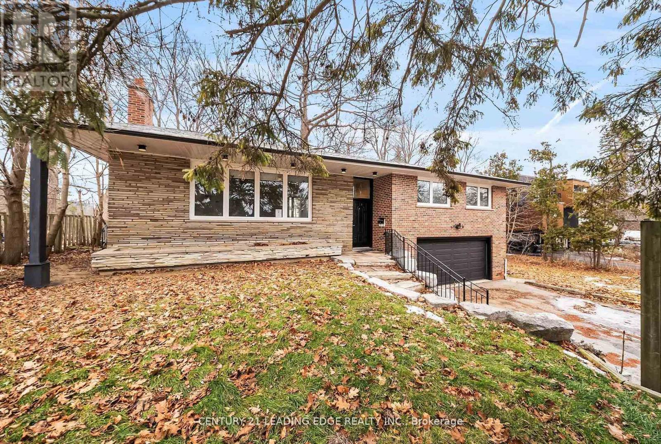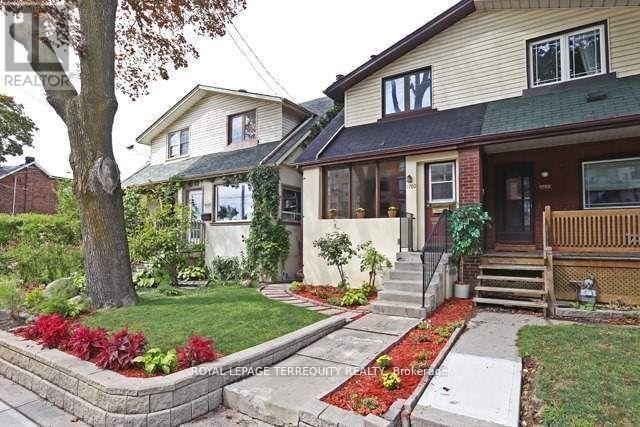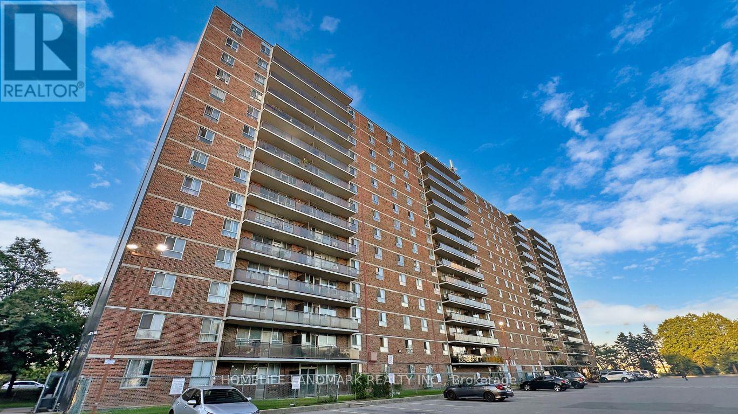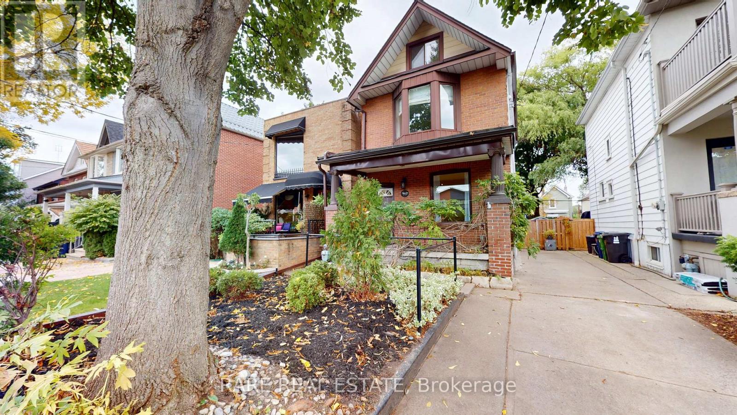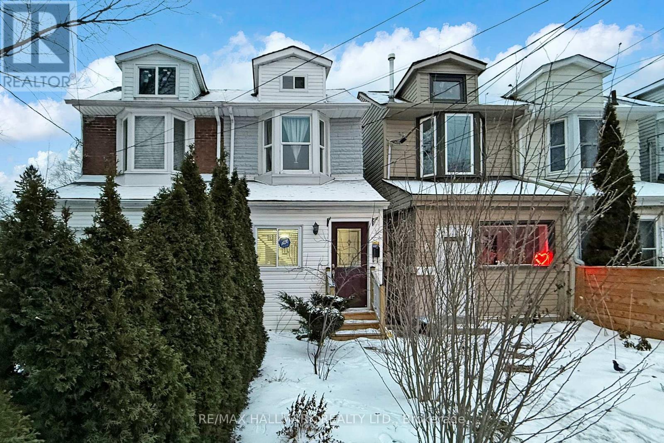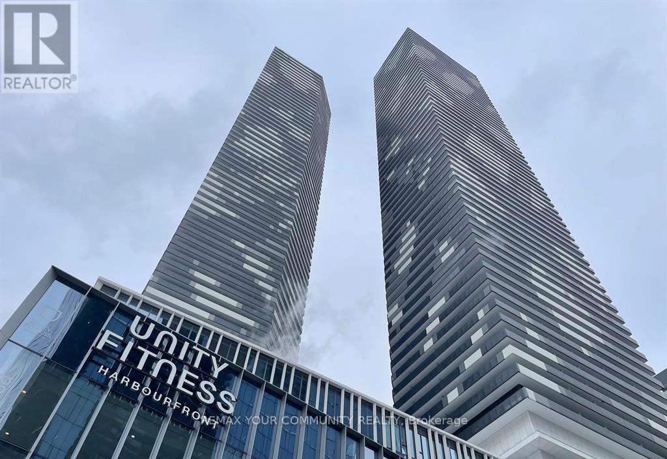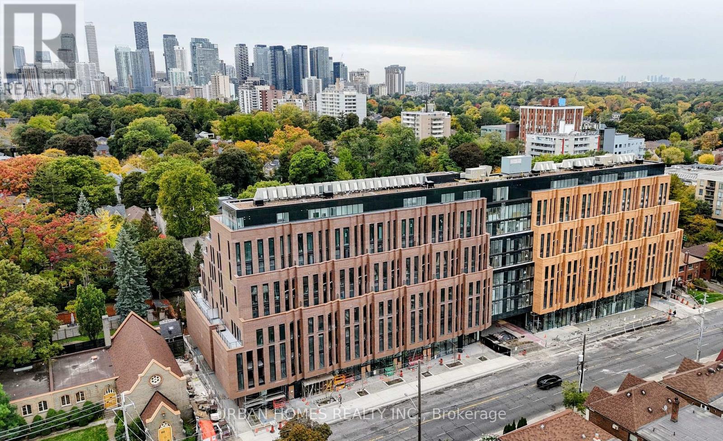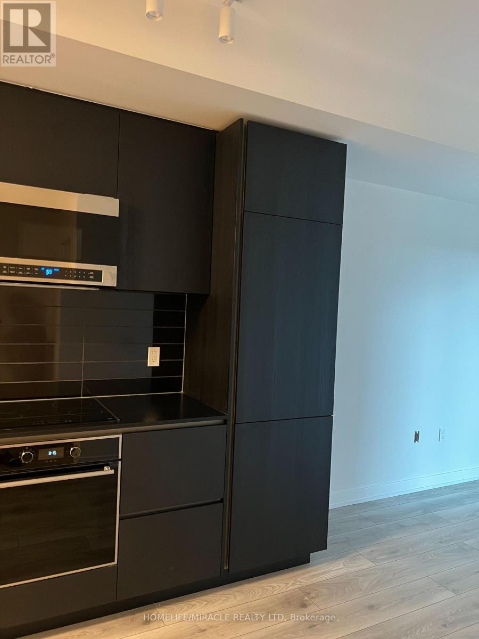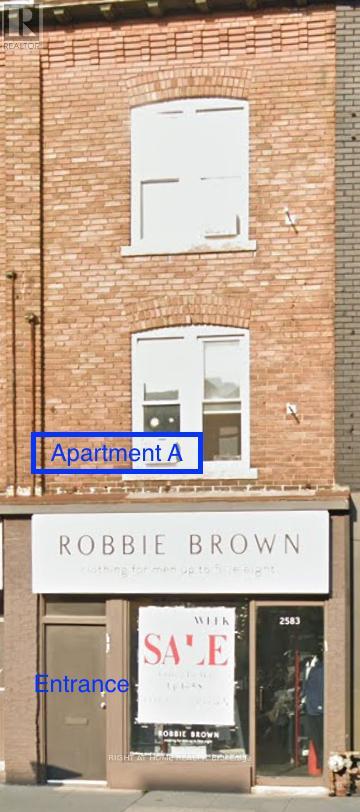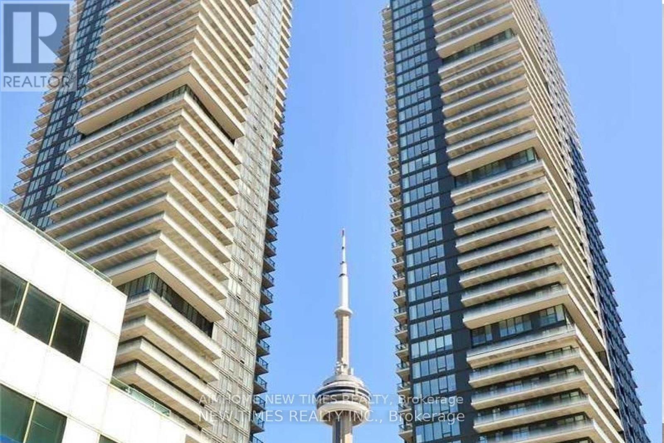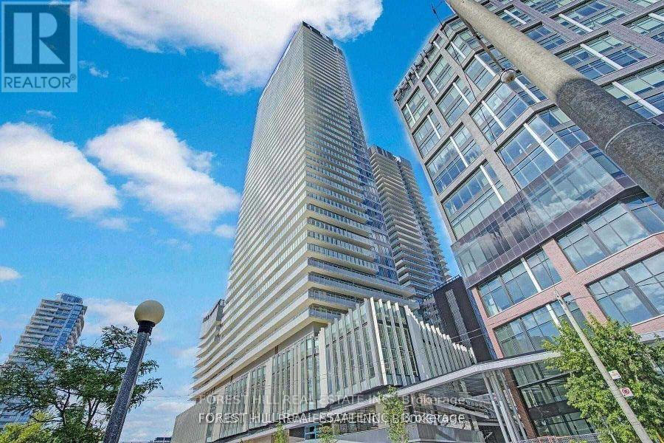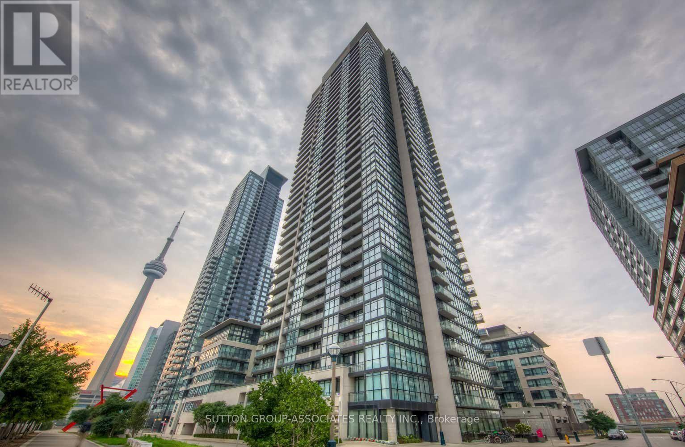541 Rouge Hills Drive
Toronto, Ontario
Welcome to this charming 3-bedroom detached home set on an exceptional 100 x 322-foot lot, offering space, privacy, and endless potential. The home features a functional layout, a full basement for additional living space, and an attached garage for year-round convenience. The expansive lot provides incredible opportunities for outdoor living. Enjoy the peace and flexibility that comes with a generous property while still benefiting from the comfort of a beautiful home. A rare offering with room to grow, perfect for families, investors, or anyone seeking space both inside and out. Ideally located, this property offers easy access to major highways, making commuting simple and efficient. Enjoy the convenience of being just minutes from a variety of restaurants, shops, and everyday amenities, while still benefiting from the tranquility of a spacious lot. The area provides the perfect balance of accessibility and comfort, ideal for families, professionals, or investors alike. (id:60365)
1760 Queen Street East Street
Toronto, Ontario
Live the Beach Life - Literally Steps Away! Fantastic, architect-renovated semi in the heart of the Beaches. Walk out your door and you're mere steps from Woodbine Beach, the boardwalk, festivals, cafés, and the Beach Village vibe. Inside? Modern comfort meets character:- Spacious living and dining rooms plus a sun-filled sunroom- Fully renovated foodie kitchen with premium appliances & tons of storage- Endless hot water (tankless) for long showers or a soak in the classic clawfoot tub- Cozy up by the wood-burning fireplace or enjoy efficient radiator heat- Ground-floor powder room + washer/dryer- Mudroom or second office opening to a covered deck and private parking Upstairs:- 2 generous bedrooms- 3rd bedroom converted to a large home office or den Streetcar at your door. Downtown made easy. This is beach living without compromise - a real house, in the perfect size, in an unbeatable location (id:60365)
1114 - 1950 Kennedy Road
Toronto, Ontario
This spacious and bright south-facing apartment boasts over 1000 square feet of living space. The spacious dining room, living room, along with three south-facing bedrooms, are bathed in natural light year-round, making it ideal for large families. The private balcony offers stunning views of the Toronto skyline. All bedrooms feature engineered wood flooring. It includes a large ensuite closet and a private underground parking space. The building is well-maintained. Within minutes of bus stops, downtown, Kennedy Plaza, Highway 401, subway stations, and clinics. (id:60365)
965 Logan Avenue
Toronto, Ontario
Welcome to 965 Logan Avenue, a charming detached home with a private driveway nestled in the heart of Playter Estates-Danforth. This beautifully maintained property with approx 1500 SF of above grade living space, features 3 spacious bedrooms plus a versatile bonus room-ideal for a home office, nursery, or creative studio. Enjoy 2 bathrooms, an upgraded kitchen, freshly painted interiors, and brand-new carpeting on the upper level.The finished basement is perfect for cozy movie nights and offers ample storage, a large laundry room, and a separate entrance, providing both functionality and flexibility for your lifestyle.Step outside to discover two lush gardens and a finished garden house, offering the perfect private workspace or retreat. With 3 rare parking spaces on your own private driveway (NOT A MUTUAL DRIVE), convenience meets comfort at every turn.Located just steps from both Chester and Pape Subway Stations, and surrounded by the best shops, cafes, grocery stores, and restaurants, this home truly blends urban living with neighborhood charm. (id:60365)
4 King Edward Avenue
Toronto, Ontario
Welcome to 4 King Edward Avenue, 3 bedroom, semi-detached home set on a professionally landscaped 126ft deep lot is in move in condition and located in a quiet, family friendly neighbourhood known for its community feel and everyday convenience. This well-cared-for residence in a prime Toronto location is in move-in condition and offers a functional layout with 3/4 inch oak hardwood flooring throughout both the main & second levels. This home presents an excellent opportunity for buyers to update and personalize. The main level boasts many windows, an open concept living/dining area with crown molding and pot lights, and the updated kitchen includes granite counters, white modern cabinets, s/s appl's, gas stove, tile backsplash, undermount lighting, a glass front display cabinet, a pantry, pot lights, new fridge and dishwasher.and a rough-in for a wash/dryer. Upstairs, the 2nd floor offers 3 bdrms, all with closets, hardwood flrs & a four-piece bath with updated cabinetry & granite countertop. The primary bedrm features a picture window, flat ceilings, & double closet storage. The finished basement features a three-piece bathroom, a recently renovated flex/laundry room with rough-in for fridge/stove, pot lights and a separate walk-up entrance to the backyard - offering excellent potential for future income possibilities / in-law suite. Recent exterior updates include new shingles on the front, back, and rear, brand-new eavestroughs and soffits, vinyl siding with a brick second storey, 100 amp service, flat roof installed in '20, and a newly-built 200 sqft (approx.) deck. Ideally located just a short walk to the subway! Adjacent to school/Glenhill park, shops, restaurants, farmers markets, and transit - all minutes away. Don't miss this fantastic opportunity! Hot water tank is owned. (id:60365)
1715 - 138 Downes Street
Toronto, Ontario
Welcome to Sugar Wharf Condos, a prestigious new development by Menkes in the heart of Toronto's waterfront at Yonge & Lakeshore. This stunning one-bedroom residence offers a bright, open layout with nine-foot ceilings, floor-to-ceiling natural light, and sleek laminate flooring throughout.The modern kitchen is thoughtfully designed with state-of-the-art stainless steel appliances, clean contemporary finishes, and generous storage, while expansive wall-to-wall closets enhance both style and functionality. Every detail has been curated for comfort, convenience, and elevated urban living.Residents enjoy an exceptional collection of amenities, including 24-hour concierge service, Wi-Fi-enabled common areas, multiple co-working and meeting rooms, a fully equipped party room, children's play and party spaces, social and games lounges, three private theatre rooms, a music room, hobby/art studio, Lego rooms, and an indoor hammock lounge. Also included is membership to a five-star gym! Step outside to a beautifully landscaped outdoor terrace with BBQs and dining areas, or host guests in one of two guest suites. High-security elevators provide peace of mind and privacy.Perfectly positioned for Toronto professionals, this unbeatable location places Farm Boy, Loblaws, LCBO, Union Station, the CN Tower, St. Lawrence Market, world-class dining, and entertainment all just steps away. No parking or locker, but both can be rented from the MENKES leasing team. (id:60365)
704 - 1720 Bayview Avenue
Toronto, Ontario
Be the first to call this beautiful and spacious 2-bedroom plus den home. Offering approximately 900 sq. ft. of interior living space plus an impressive 600 sq. ft. private terrace, this residence is designed for effortless indoor-outdoor living and entertaining. The suite faces west toward the sunny and quiet side of Leaside, providing abundant natural light and a peaceful outlook. The chef-inspired Scavolini kitchen features full-size panelled appliances, including a Liebherr refrigerator and natural gas stove, along with natural stone countertops and backsplash, and a large island with seating for four-ideal for everyday living or hosting guests. The expansive terrace is a true extension of the home, complete with a gas line for BBQs and a hose bib for easy plant care. Interior finishes include smooth concrete ceilings, warm light hardwood flooring, under-cabinet lighting, and ample storage, blending modern style with comfort and practicality. Located just steps from the soon-to-open Eglinton Crosstown LRT, this exceptional offering includes one parking space and one locker. (id:60365)
1706 - 110 Broadway Avenue
Toronto, Ontario
Welcome to Untitled Toronto! Be the first to live in this brand-new modern Condo, featuring an open-concept layout, floor-to-ceiling windows, and a beautiful oversized private balcony. Enjoy sleek modern finishes, an upgraded kitchen with built-in appliances, ensuite laundry, and carpet-free flooring throughout. Located in the heart of Yonge & Eglinton-just steps to the subway, future LRT, shops, cafes, restaurants, and parks. Residents enjoy world-class amenities including an indoor-outdoor pool, gym, yoga studio, basketball court, co-working lounges, rooftop terrace with BBQs, and 24-hour concierge. A rare opportunity to experience luxury living in one of Midtown's most exciting new developments. (id:60365)
A - 2583 Yonge Street
Toronto, Ontario
Why rent a shoe box when you can have this spacious one bedroom plus office (or two bedroom) apartment in a prime North Toronto area? This apartment is approximately 1100 sq. ft. Your entrance is directly from Yonge Street. This unit sits above a quiet retail store with transit right at your doorstep. You are surrounded by by trendy stores and restaurants. Ensuite laundry makes your life convenient. The area also has fantastic schools. You will not find this size apartment, in this condition at this price anywhere else in North Toronto. Come take a look. Please note there is one flight of stairs to walk up before you reach the entry. (id:60365)
4310 - 125 Blue Jays Way
Toronto, Ontario
Must See!! Beautiful View, Walking Distance To The Subway Station. Located In The Heart Of The Entertainment District. Walking To Yonge TTC Subway Station, Rogers Center, Cn Tower, & Lakeshore Park. 24 Hrs Concierge. Great Recreational Facilities. (id:60365)
1804 - 15 Lower Jarvis Street
Toronto, Ontario
Luxury Living at Daniels Waterfront Condos. Ready to Move in With Furniture. 1BEDROOM/1WASHROOM, Furnished, Downtown, Waterfront, Close Ryerson University & Union St. Brand New Completely Furnished, Bright & Sunny With Huge Balcony & South View of the Water. Very Functional Layout, 9 High Ceiling. Brand New Miele Appliances: Cook Top, Electric Built-in Oven, Microwave, Dishwasher. Stacked Washer & Dryer, All Windows W/Custom Blinds. (id:60365)
1608 - 25 Capreol Court
Toronto, Ontario
Available ASAP. Sun filled and thoughtfully laid out one bedroom suite at Luna Vista, with a locker. This bright unit is soaked in natural light throughout the day, creating a warm and welcoming living space. Functional open concept design with no wasted space, ideal for professionals or couples. Steps to The Well, the waterfront and lake, Financial and Entertainment Districts, Rogers Centre, TTC, parks, dining, and shopping. Residents enjoy premium building amenities including 24 hour concierge, rooftop pool and terrace with BBQs, fully equipped fitness centre, yoga and sauna rooms, party room, guest suites, and visitor parking. Well managed building with excellent amenities and a proactive landlord who lives locally and is attentive and responsive. A fantastic opportunity to enjoy comfortable downtown living. (id:60365)

