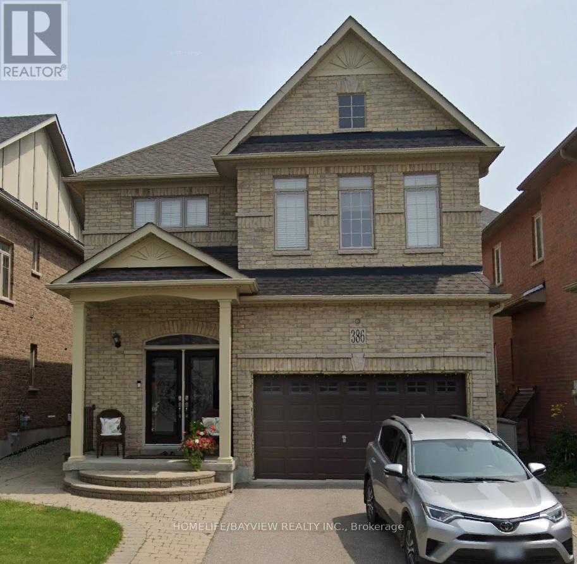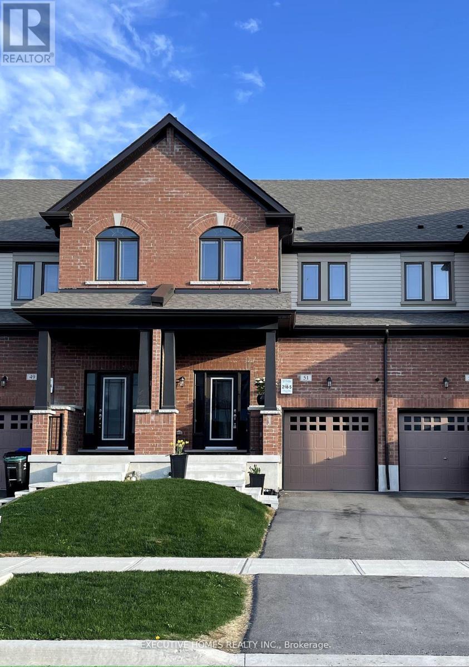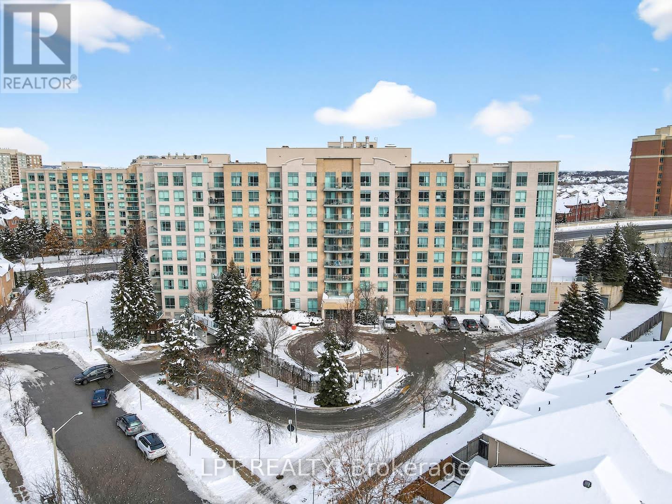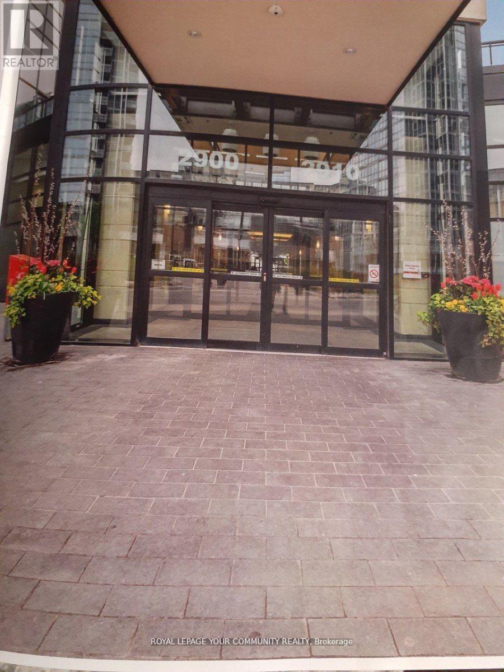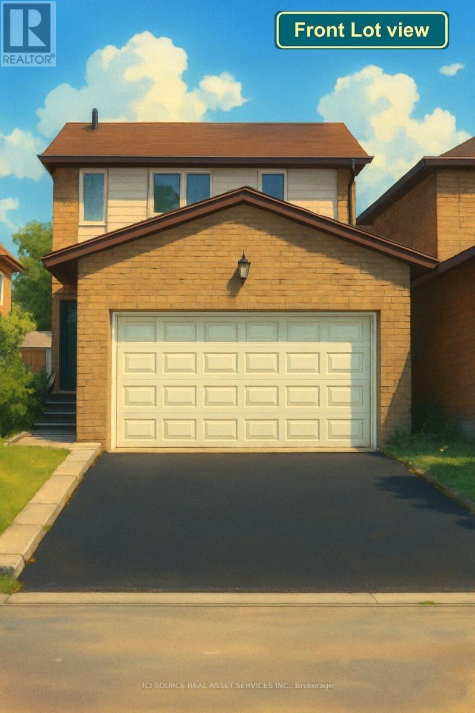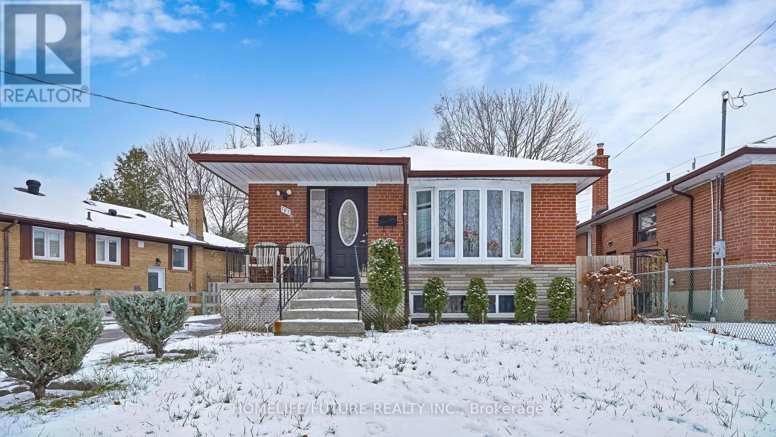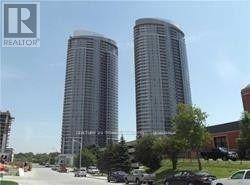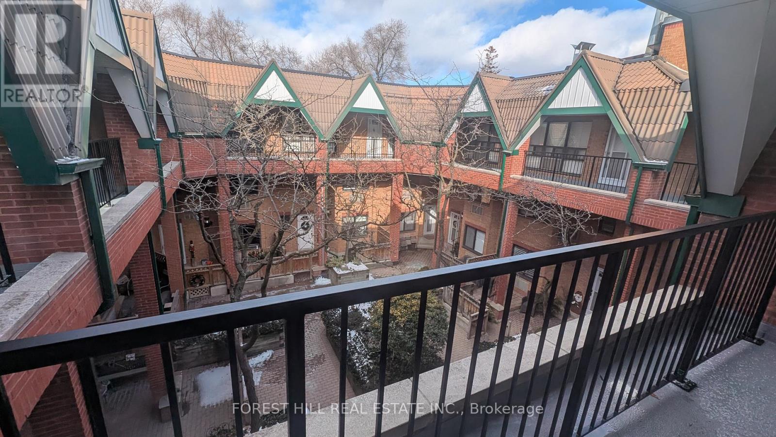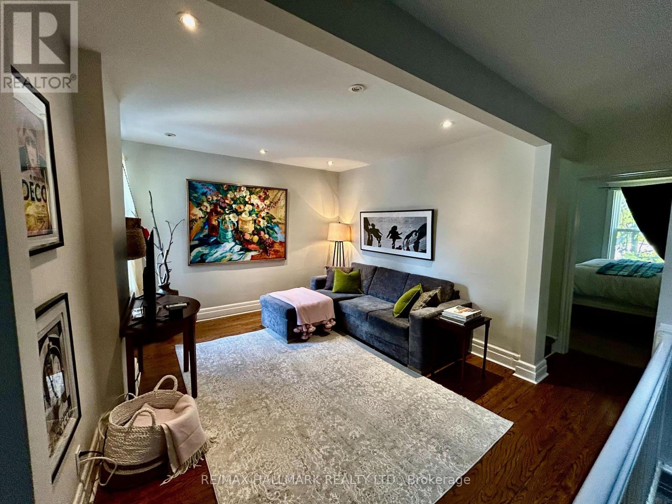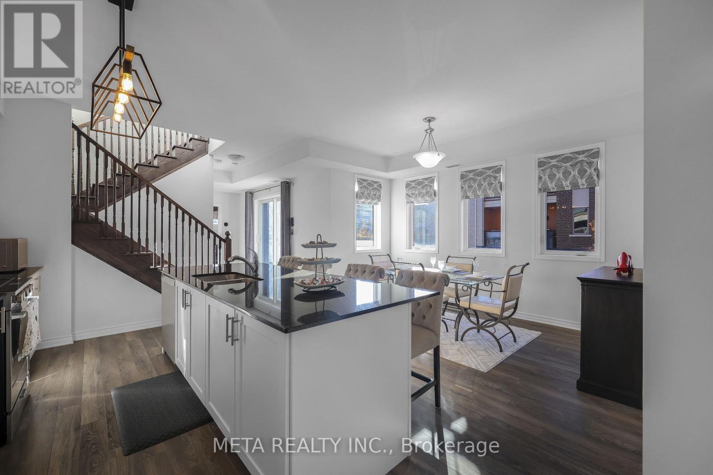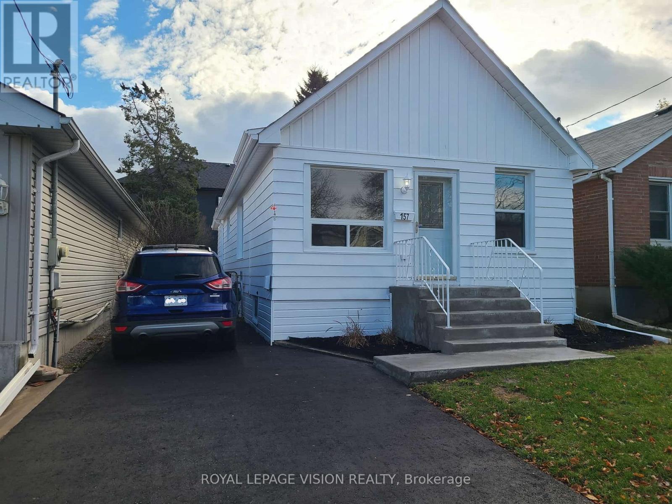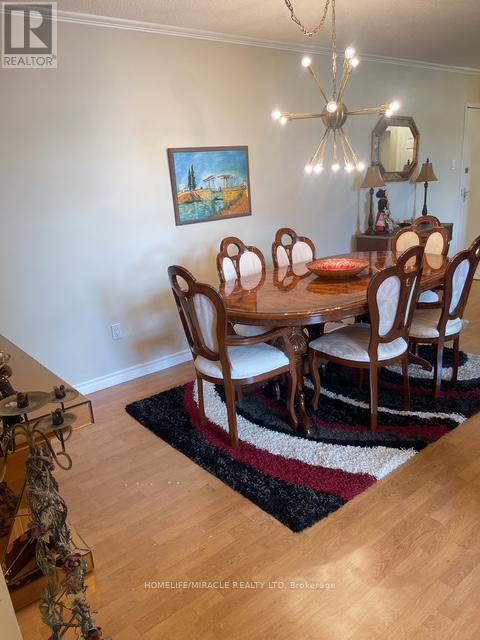386 Gilpin Drive
Newmarket, Ontario
Welcome to 386 Gilpin Dr. in Newmarket! This beautifully maintained 4 bedroom home comes with hardwood floors throughout. Gorgeous tile in kitchen and bathrooms. Wonderful layout for the kitchen. Close To Schools, Transit, Upper Canada Mall. Great Commuting Location. Central Air. Interlocked Front and side walk area. Finished basement. A must see, must have home. (id:60365)
51 Lorne Thomas Place
New Tecumseth, Ontario
Stunning Freehold Townhome in the Sought-After Treetops Community, Alliston Welcome to this exquisite 3-bedroom, 3-bathroom townhome, built in 2022, offering 1,603 sq. ft. of modern living space in the highly desirable Treetops community. Featuring a bright and open-concept layout, this home is perfect for contemporary living.Spacious & Modern Design: The home boasts high 9 ft. smooth ceilings on the main floor, with a grand 12 ft. ceiling in the entrance foyer, enhancing its airy and inviting feel.Upgraded Lighting: Enjoy stylish upgrades throughout, including pot lights, pendant lighting, and a stunning staircase chandelier.Engineered Hardwood: Beautiful engineered hardwood flooring graces both the main and second floors.Gourmet Kitchen: The chef-inspired kitchen features quartz countertops, a Spanish tile backsplash, and a massive center island with breakfast bar. Under-cabinet lighting and top-of-the-line stainless steel appliances, including a recently purchased Samsung induction/convection/air fryer electric range oven, complete the space.Elegant Staircase: Oak stairs with iron pickets add a touch of sophistication.Master Retreat: The spacious master bedroom offers a walk-in closet and a luxurious three-piece ensuite bathroom.Convenient Laundry: The second-floor laundry room includes a sink, linen closet, and ample storage space.Unfinished Basement: The basement offers potential for customization with bathroom rough-ins, a cold storage room, additional upgraded pot lights, and an HVR system.Private Outdoor Space: The newly fenced backyard offers privacy with upgraded panels, a gorgeous deck, newly planted Emerald Cedars, climbing hydrangeas, lilacs, and a stone garden bed.Additional Features:Parking for 3 Vehicles: Includes a single-car garage with space for 2 more vehicles in the driveway.Prime Location: Just minutes to Hwy 400 and within walking distance to schools, parks, the Nottawasaga Golf Resort, and local amenities. (id:60365)
Ph06 - 51 Baffin Court
Richmond Hill, Ontario
***Public Open House Saturday January 3rd From 1:00 To 2:00 PM.*** Welcome To PH06 - 51 Baffin Court, An Exceptional Penthouse Residence In The Highly Sought-After Gates Of Bayview Glen II Condominium In Langstaff. This Rare Offering Combines Elevated Living With Unbeatable Convenience, Just Steps From Transit, Shopping, Dining, And Major Commuter Routes Including Highways 7, 404 & 407. Bright And Spacious. 1,130 Square Feet As Per MPAC. This Penthouse Suite Boasts A Thoughtfully Designed Open Concept Layout With Abundant Natural Light Pouring Through Oversized Windows - Ideal For Modern Living And Entertaining. The Kitchen Flows Seamlessly Into The Living And Dining Areas, Offering Versatile Space For Everyday Living And Social Gatherings. A Private Balcony Expands Your Living Area Outdoors, Perfect For Morning Coffee Or Evening Sunsets. Residents Enjoy A Full Suite Of Building Amenities Including A Well-Equipped Gym, Games Room And Party/Meeting Rooms, Visitor Parking, And A Secure Underground Parking Garage - All Set Within A Well-Managed Community. Maintenance Fees Include Heat, Hydro, Water, Common Elements And Building Insurance, Simplifying Daily Living. Located In A Vibrant Neighbourhood, This Address Offers Walkable Access To Shops And Services Along Yonge Street, Transit Connections Including GO And Viva, Parks, And Community Amenities, Making It An Outstanding Choice For First-Time Buyers, Downsizers Or Savvy Investors Seeking Superior Value And Location. Click On 4K Virtual Tour & Don't Miss Your Chance To Own One Of Richmond Hill's Most Desirable Penthouse Condos! Pre-Listing Inspection Report Available Upon Request. (id:60365)
1604 - 2900 Highway 7 Road
Vaughan, Ontario
A Bright Spacious corner unit in Vaughan Metropolitan Center Facing SW. with a Functional Layout. With 2 Bedrooms and 2 washrooms, 9 feet ceiling. Floor to Ceiling wall to wall windows with plenty of natural light. Window covering, Granite countertops, S/S appliances . 24-hour security, Parking, Walking distance to Viva , Subway. and highway 7 and 400. Please Attach Rental Application, Employment Letter, Credit Report, Schedule B with all offers. email offers tokambizzandieh@yahoo.com. Tenant Insurance+ $300 key deposit) (id:60365)
62 Providence Crescent
Markham, Ontario
Newly renovated home never lived in. New Roof 2 years old, New floors, New Stairs, New Washrooms, New Kitchen, New Appliances, New Landscaping *For Additional Property Details Click The Brochure Icon Below* ** This is a linked property.** (id:60365)
787 Brimorton Drive
Toronto, Ontario
Beautiful 3 Bedroom Detached Home In A High Demand Community. Well Maintained Property Featuring A Bright And Spacious Main Level Plus Two Separate Units. Ideal For Rental Income Or Extended Family Living. Conveniently Located. Close To Highway 401, Schools, And Centennial College. Excellent Opportunity For Families Or Investors. Move In Ready. (id:60365)
23 - 2112 Queen Street
Toronto, Ontario
Great opportunity for wise buyer. 2 owned parking! Unique 3rd floor courtyard suite. Steps to the beach! See the lake from your large private balcony overlooking Queen st East. 588sf 1bedroom 1 bath Condo apartment in a unique Queen St complex. Enter the unit from exterior door. Newer laminate floors. Bright & Spacious Bedroom with walk in closet and walkout to balcony. Kitchen open to combined living dining room. flexible living space. Rare to find a 1 bedroom unit with 2 parking. (id:60365)
2 - 18 Pape Avenue
Toronto, Ontario
Welcome home to this bright and charming upper-level retreat in Leslieville - a cozy two-bedroom haven spread across the second and third floors of a legal duplex.Your own private front entrance opens into a foyer that's all yours, giving you a comfortable place to settle in before heading upstairs to your sunlit second and third floors, where a welcoming eat-in kitchen comes fully equipped with extra appliances for easy meals at home in your eat in kitchen or on your sunset facing, wrap around terrace. The living area feels warm and inviting with gas heating, split A/C for added comfort, and thoughtful touches throughout. The primary bedroom is especially charming, featuring a cozy gas fireplace and a California King bed dressed in luxury linens. Ensuite laundry in the kitchen, and you'll have your own private parking spot off the lane. Up on the third floor, the bright south-east facing attic offers a queen-bed sleeping area on one side of the staircase and a flexible bonus space on the other - perfect for a playroom, office, or creative nook.Hypoallergenic dogs are welcome here, and the home comes with fresh towels and thoughtful extras to make moving in effortless. With all utilities and Wi-Fi included, you can simply settle in and enjoy a truly comfortable, worry-free home for a few months. Home is available for short or longer term stays. This is a great spot for families needing temporary accommodation or execs wanting that little extra feeling of home. A smoke free home. If you're new to the area, you'll quickly realize that Leslieville has become a destination for foodies and great coffee shops for those who work from home and want those walkable breaks. All in all this is a bit of a unicorn find. I hope you enjoy it. (id:60365)
503 - 1148 Dragonfly Avenue
Pickering, Ontario
Welcome to this rarely offered 1,794 sq. ft. premium stacked condo townhome in Pickering's sought-after Seaton community. This corner unit offers a functional 3-bedroom plus den and 3 bathrooms, thoughtfully upgraded for modern comfort, generous living space, and exceptional commuter convenience. Main floor features an inviting open-concept design with 9ft ceilings that create a bright, airy atmosphere. The upgraded kitchen stands out with its large island, stainless steel appliances, contemporary cabinetry, and ample storage-ideal for daily living and entertaining. This space flows into the dining and living areas and opens to a private balcony. A rare main-floor bedroom with a walk-in closet provides valuable flexibility for guests or multi-generational living. Main floor also features a den currently setup as an office, offering privacy for remote work or study. The upper level includes two spacious bedrooms, each with a private ensuite and walk-in closet. The primary suite offers dual walk-in closets. A dedicated laundry room with a sink and storage enhances functionality, and a second private balcony completes the floor. The property is minutes from Highways 401, 407, 412, and the Pickering GO Station, ensuring seamless connectivity across the GTA. With highly rated public schools nearby, this neighbourhood offers an ideal environment for your children to learn and grow. Grocery stores, parks, and scenic trails are all close by, with the Seaton community continuing its strong growth. Additional upgrades include smart lighting controls, an Ecobee smart thermostat, premium main-floor lighting, and efficient under-stair storage. Parking features an EV-ready garage plus a private driveway. Condo fees cover snow removal for pathways and roads, contributing to low-maintenance living. This turnkey home blends contemporary design, functional enhancements, and an unbeatable location-offering an excellent opportunity in one of Pickering's most desirable communities. (id:60365)
157 College Avenue
Oshawa, Ontario
PRICED TO SELL!! RENOVATED, DETACHED, 4-BEDROOM HOUSE FOR UNDER $585K!!!! Detached house in the community of Vanier, with brand new renovations and big ticket items means you can simply move in and enjoy! Brand new items include; Brand new Furnace (owned, 2025), Brand new Air Conditioner (owned, 2025), Newer Hot Water Tank (owned), Brand new Concrete Steps and Walkway (2025), Brand new Asphalt Driveway (2025), Brand new Vinyl Siding (2025), Brand new Windows (2025), Newer Asphalt Roof, Brand new Laminate Flooring (2025), Brand new Kitchen (2025), Brand new Kitchen Cupboards & Counter (2025), Brand new Kitchen Backsplash, Large Sink & Faucet (2025), Newer Appliances, Brand new Bathroom & Tiling (2025), Brand new Bathtub, Vanity & Toilet (2025), Brand new Hardware, Vents & Mirrors (2025), Brand new 6-Panel Doors (2025), Brand new Light Fixtures (2025), and more!! A finished basement perfect for storage or extra space. This warm and cozy house boosts practicality and modern into your new home! The main floor features an open concept living room, dining room and brand new kitchen which makes it perfect for both entertaining and relaxing. A Brand new bathroom adds relaxation to your day! With 4 bedrooms, it's a layout that works for a growing family, empty nesters or downsizing family! With 2 Primary Bedrooms, you can choose an upstairs Primary or main floor Primary! 4 Bedrooms also adds the comfortable possibility of working from home! The back deck is perfect for tranquility or entertaining. 1,200 Above Grade Sq Ft and 600 Below Grade Sq Ft. No Rental Items!! (id:60365)
207 - 44 Falby Court
Ajax, Ontario
Luxury condo for lease Fully Furnished 3 Bed, 2 full bath with in Suite Laundry.All utilities included hydro, heat, water, high speed internet with bright living area full dining space and a large private balcony. Move-in Ready - Just bring Your Suitcase. (id:60365)

