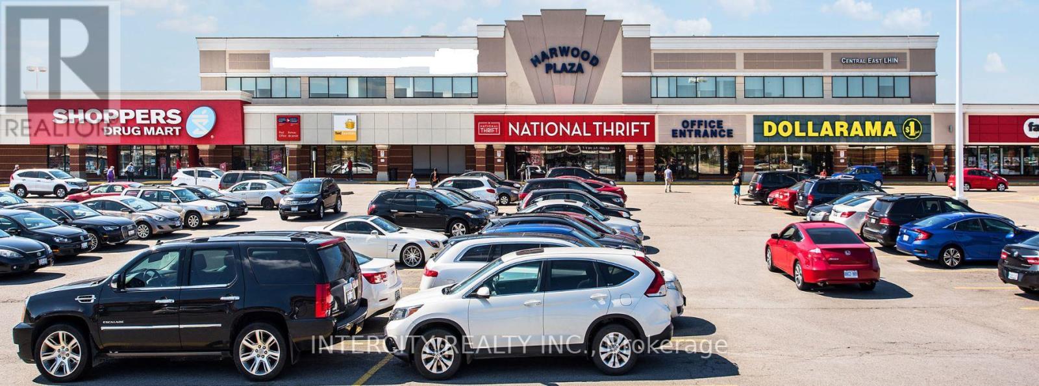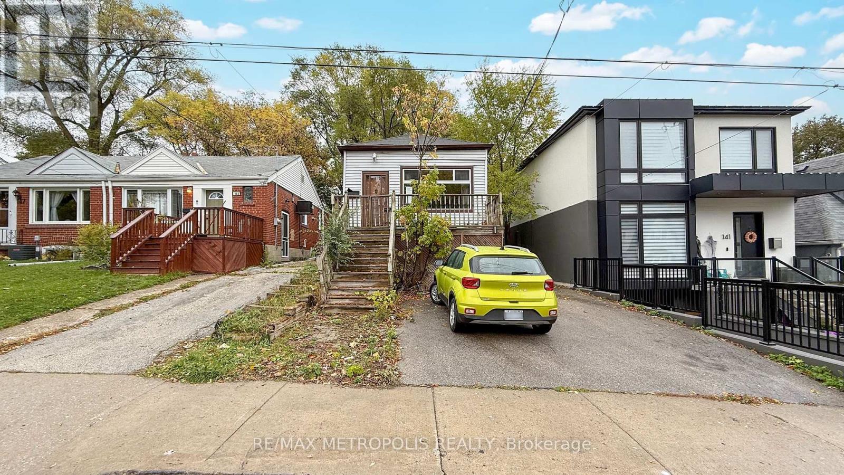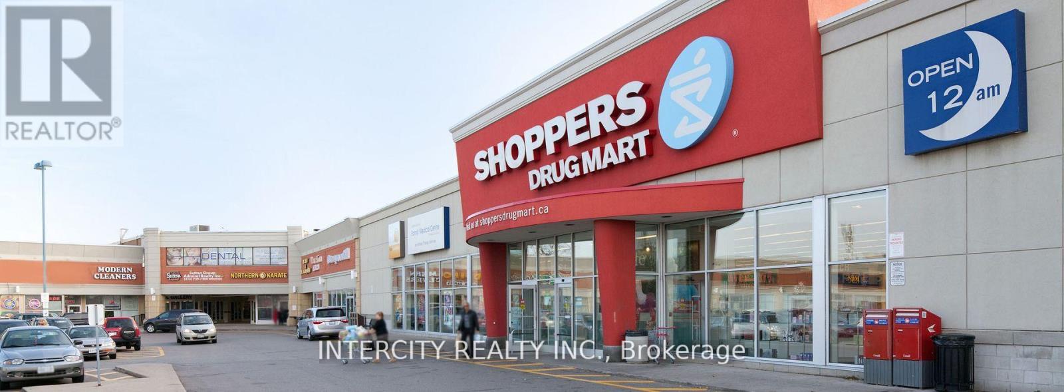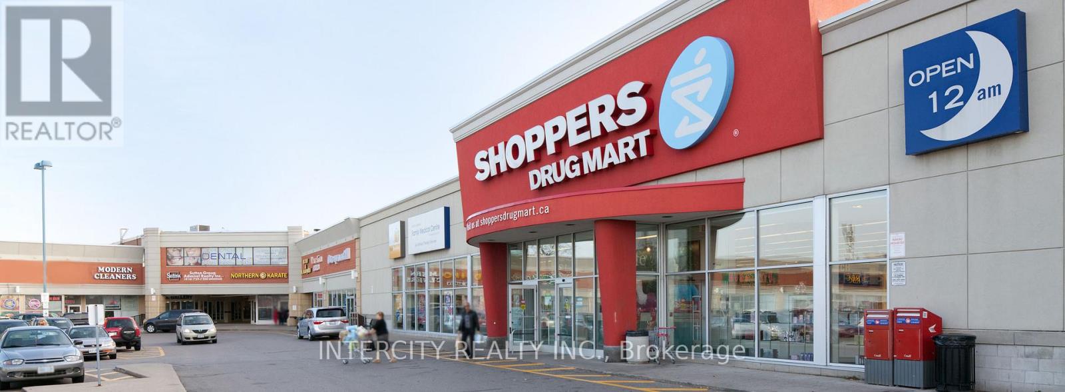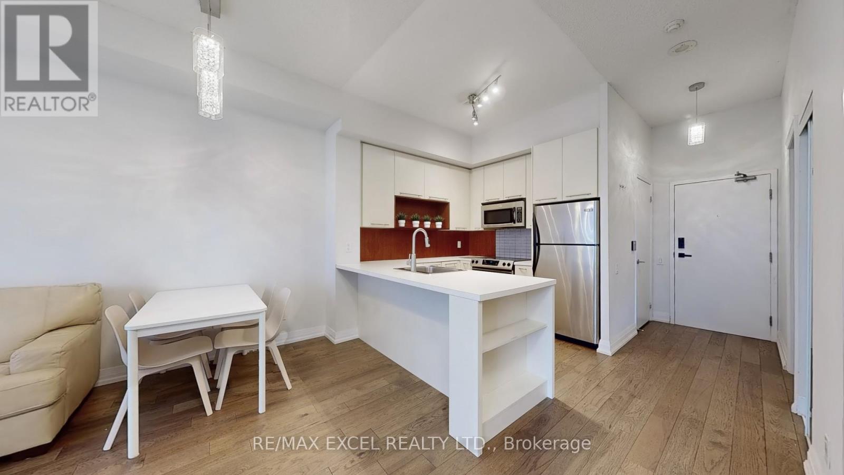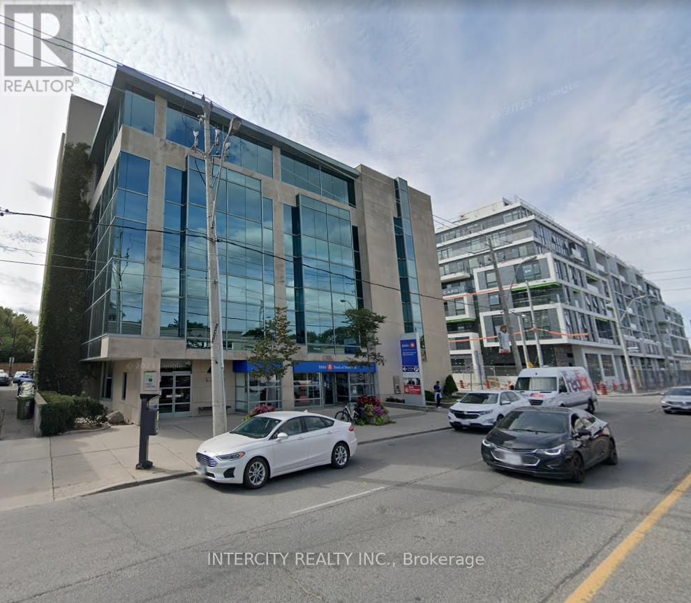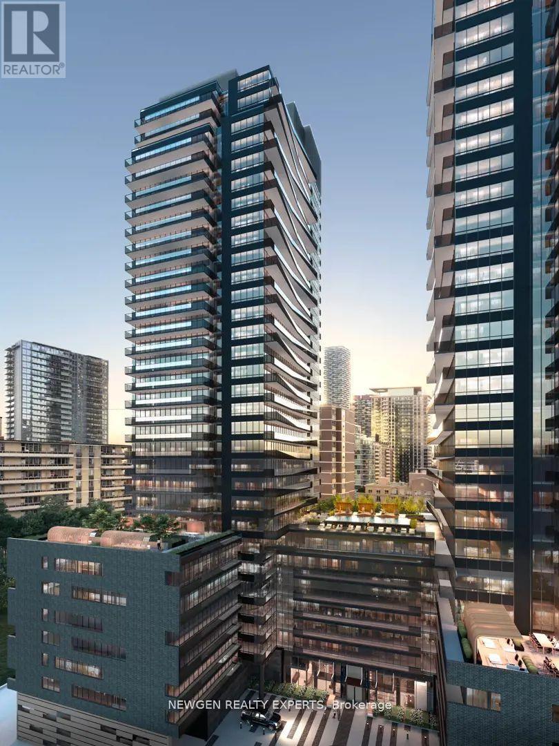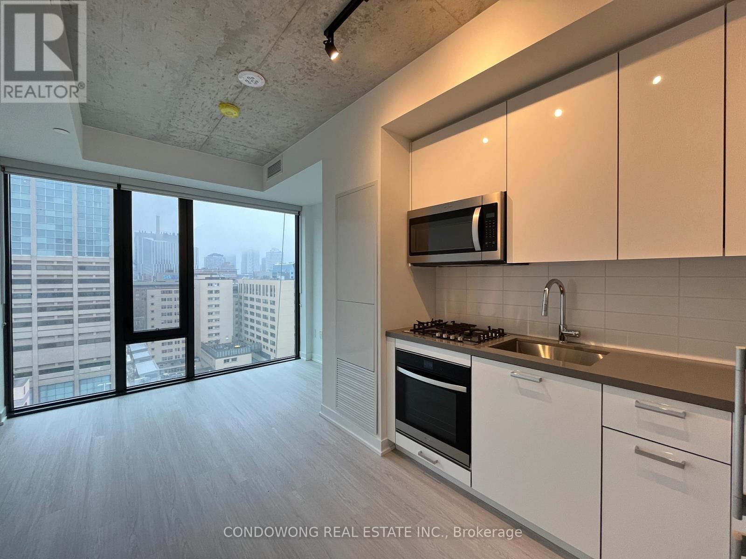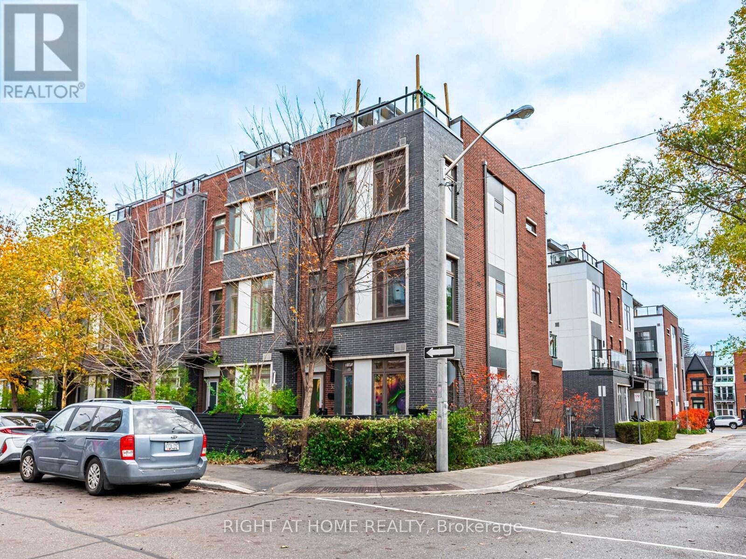206 - 280 Harwood Avenue S
Ajax, Ontario
Located in the Ajax Downtown District Is First Capital's Harwood Plaza. Anchored by a Food Basics, Goodlife, and Shoppers Drug Mart. The Plaza is Easily Accessible from Hwy 401 and Features Multiple Ajax Transit Stops. Large, Bright, Open Concept Office Space. Various Sizes Available. Move-In Ready or Built To Suit. Landlord Recognizes Market and Will Review All Deal Types. T.I. is Negotiable. (id:60365)
207 - 280 Harwood Avenue S
Ajax, Ontario
Located in the Ajax Downtown District Is First Capital's Harwood Plaza. Anchored by a Food Basics, Goodlife, and Shoppers Drug Mart. The Plaza is Easily Accessible from Hwy 401 and Features Multiple Ajax Transit Stops. Large, Bright, Open Concept Office Space. Various Sizes Available. Move-In Ready or Built To Suit. Landlord Recognizes Market and Will Review All Deal Types. T.I. is Negotiable. (id:60365)
143 Kalmar Avenue
Toronto, Ontario
Amazing opportunity for contractors, renovators, and builders to acquire a detached raised bungalow in the highly desirable Birchcliffe-Cliffside neighbourhood. Surrounded by streets where large custom homes are being built, this property offers outstanding redevelopment or renovation potential, making it ideal for those looking to build new or transform an existing structure. Enjoy a prime location just minutes to transit, beaches, parks, downtown access, restaurants, and everyday amenities. (id:60365)
204 - 1881 Steeles Avenue W
Toronto, Ontario
Dufferin Corners Located Of Southeast Corner Of Dufferin & Steeles Is A Busy Shopping Center With 74,000 Sqf Of Space W/Office & Medical Space On The 2nd Floor & Approx 20 Retailers On The Ground Floor W/Major Tenants Such As Shoppers Drug Mart, Td Canada Trust, & Royal Bank Of Canada. Large Common Waiting Area. **EXTRAS** Plenty Of Parking At Front & Rear. Great Access To T.T.C & Close To York Region Transit. * Credit Application Attached and to be Submitted with all Offers * (id:60365)
3508 - 50 Ordnance Street Se
Toronto, Ontario
Welcome to Liberty Village. Gorgeous Penthouse South-East Corner With Stunning Views of CN Tower and the Lake. 2 Large Balconies. 10' Ceiling. Open Concept, 2 bedroom + Den 2, 2 Full Bathrooms. No Carpets. Hardwood Floors Throughout. Parking With Good Size Locker Adjacent. Great Location. Walking Distance To All Amenities. Near Subway and Transportation. (id:60365)
207a - 1881 Steeles Avenue W
Toronto, Ontario
Dufferin Corners Located Of Southeast Corner Of Dufferin & Steeles Is A Busy Shopping Center With 74,000 Sqf Of Space W/Office & Medical Space On The 2nd Floor & Approx 20 Retailers On The Ground Floor W/Major Tenants Such As Shoppers Drug Mart, Td Canada Trust, & Royal Bank Of Canada. Large Common Waiting Area for Patients. **EXTRAS** Plenty Of Parking At Front & Rear. Great Access To T.T.C. & Close To York Region Transit. * Credit Application attached and to be submitted with all offers * (id:60365)
1906 - 21 Carlton Street
Toronto, Ontario
Furnished 1 bedroom + den (separate room with door - can used a private home office or second bedroom) + storage locker + open balcony! Clean and beautifully designed with 10 ft ceilings. Rarely found walk-in closet in the primary bedroom. No carpet throughout-move-in ready. Check out the photos and virtual tour. Amenities include 24hr concierge, visitor parking, indoor pool, sauna, internet lounge & roof top deck with bbq. Steps to subway, theatre, UofT, TMU, 24hr metro grocery, bank, restaurant & more! (id:60365)
504 - 1670 Bayview Avenue
Toronto, Ontario
Incredible Location For Your Business! Situated Northeast Of Downtown Toronto And Located In One Of Toronto's Most Popular Neighbourhoods, Leaside. Modern Low-Rise Office Tower That Is Home To The Bank Of Montreal And Offers Medical And Professional Office Space. 5 Minute Walk To The Future Leaside Station On The Eglinton Crosstown Lrt Line. **EXTRAS** Move In Ready Space, Various Sizes Available (id:60365)
M30 - 350 Wellington Street W
Toronto, Ontario
Located in the heart of downtown Toronto, this 1-bedroom suite at The Soho Condominium offers a practical layout with distinct living and dining space and full-sized appliances. The bedroom includes a mirrored double closet and comfortably accommodates a queen-sized bed. Residents have access to sought-after amenities such as an indoor pool, fitness centre, sauna, and 24-hour concierge. Connected to the Soho Hotel & Residences and steps from TTC, grocery stores, restaurants, nightlife, and Toronto's major downtown destinations, this suite is ideal for tenants prioritizing location, amenities, and convenience. (id:60365)
410 - 127 Broadway Avenue
Toronto, Ontario
Charming 1-Bedroom Condo in the Heart of Yonge and Eglinton, Toronto Located in one of Toronto's most vibrant and sought-after neighborhoods, this stylish 1- bedroom condo offers the perfect balance of modern living and convenience. Just steps away from the Yonge and Eglinton subway station, this unit puts the entire city at your doorstep, with quick access to public transit, shops, restaurants, cafes, and entertainment. The open-concept layout maximizes space and light, with sleek finishes throughout. The kitchen features a modern island, perfect for meal prep, casual dining, or entertaining guests. The living area offers plenty of room to relax and unwind, while large windows bring in natural light and showcase stunning city views. The spacious bedroom provides a peaceful retreat, with ample closet space for storage. The unit also includes in-suite laundry, adding extra convenience to your busy lifestyle. Building Amenities: This condo also offers a wealth of luxurious amenities designed to complement your modern lifestyle. Stay fit and energized with access to the state-of-the-art gym or unwind in the yoga studio after a long day. Enjoy the warmer months with friends and family at the outdoor pool or host summer BBQs with the BBQ area and outdoor lounge. For those working remotely, take advantage of the co-working space-perfect for productivity outside the home. Ideal for a young working professional or a couple, this condo offers everything you need for city living: proximity to work, entertainment, dining, and fitness options, as well as easy access to major highways and public transportation. Don't miss your chance to live in one of Toronto's most desirable neighborhoods-this condo is perfect for those seeking a modern, hassle-free lifestyle. (id:60365)
1508 - 195 Mccaul Street
Toronto, Ontario
Located Steps to U of T, Subway and Right Beside Toronto's Major Hospitals Stylish Studio Unit Designed With A Smart, Open-Concept Layout And Modern Finishes, Perfect For Urban Professionals Or Students. Residents Enjoy Access To Premium Building Amenities, Including A Fitness Center, Social Lounge, Rooftop Terrace, And 24-Hour Concierge Services, Offering Both Convenience And Comfort. Situated In The Heart Of The City, This Prime Location Puts You Steps Away From Toronto's Top Attractions. Discover Cultural Exhibits At The Art Gallery Of Ontario Or Take A Leisurely Walk Through The Scenic Queens Park. Proximity To The Kensington Market Offers A Vibrant Mix Of Academic And Cultural Experiences, While Convenient Transit Access, Including The TTC, Ensures Effortless Connectivity. Experience The Perfect Balance Of Urban Living And Accessibility. (id:60365)
53 Sutton Avenue
Toronto, Ontario
Live in luxury in this stunning corner executive townhome in one of downtown Toronto's most vibrant and evolving neighbourhoods. Offering approximately 2,794 sq ft of beautifully designed living and entertaining space, this bright, modern home provides exceptional flexibility for families and professionals alike. Features include a contemporary chef's kitchen with walk-out balcony, three spacious bedrooms plus a ground-floor fourth bedroom, four bathrooms, a finished lower-level family/recreation room, and a private built-in garage with direct access. Enjoy panoramic city views from your private rooftop terrace complete with a gas line for BBQs - perfect for relaxing or entertaining. Ideally located steps to 24-hour TTC streetcar service, a state-of-the-art community and aquatic centre, and minutes to the Distillery District, Cabbagetown, Eaton Centre, parks, cafés, and shops. Quick access to the DVP and Gardiner makes commuting effortless. Downtown living at its finest - space, style, and convenience in one exceptional home. (id:60365)

