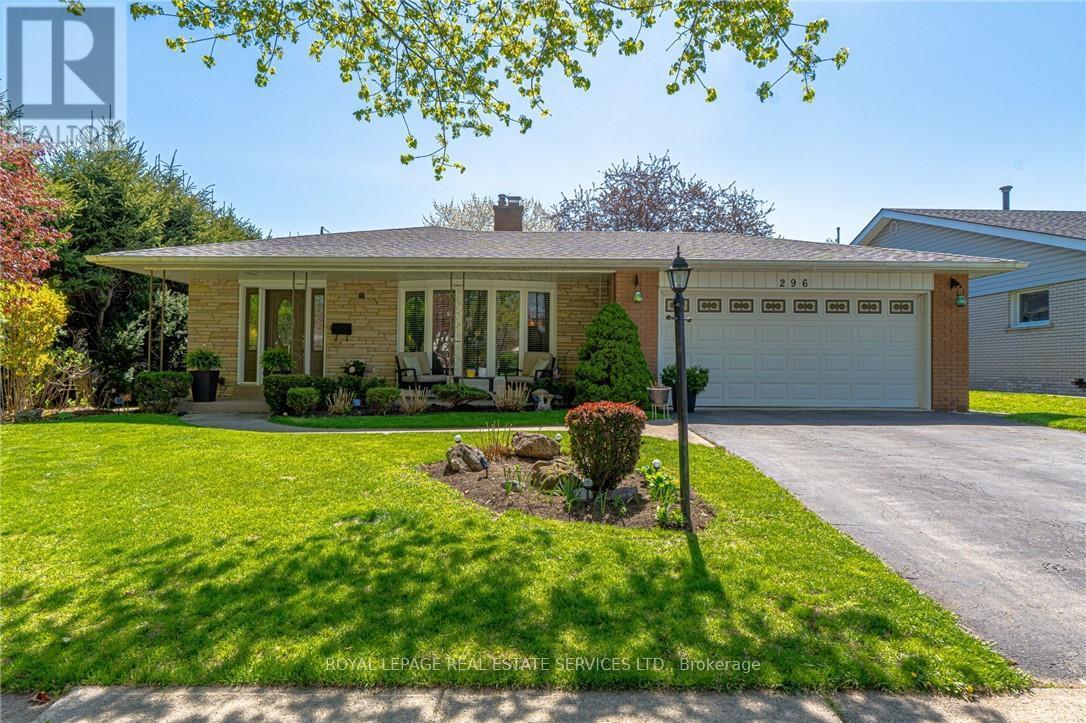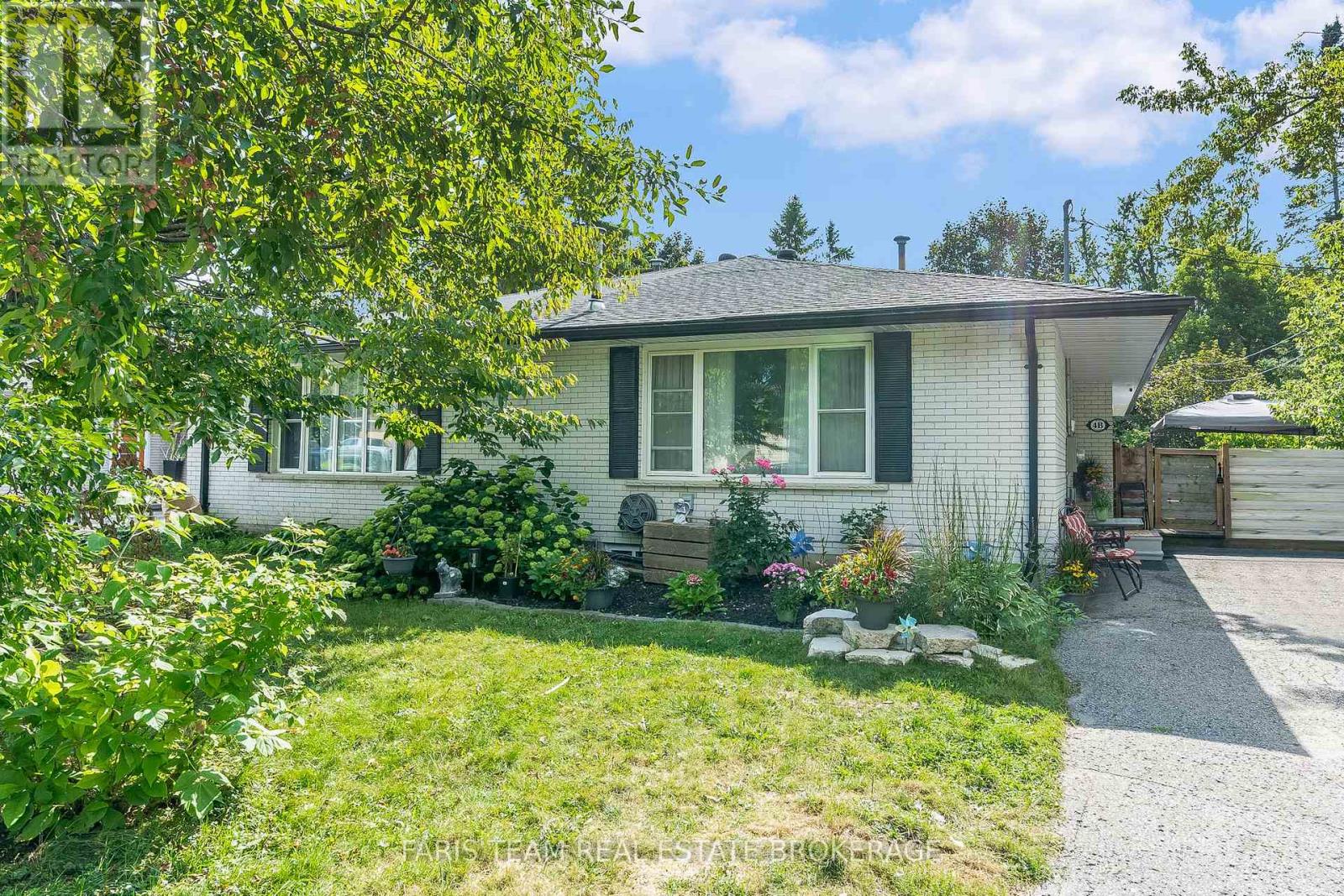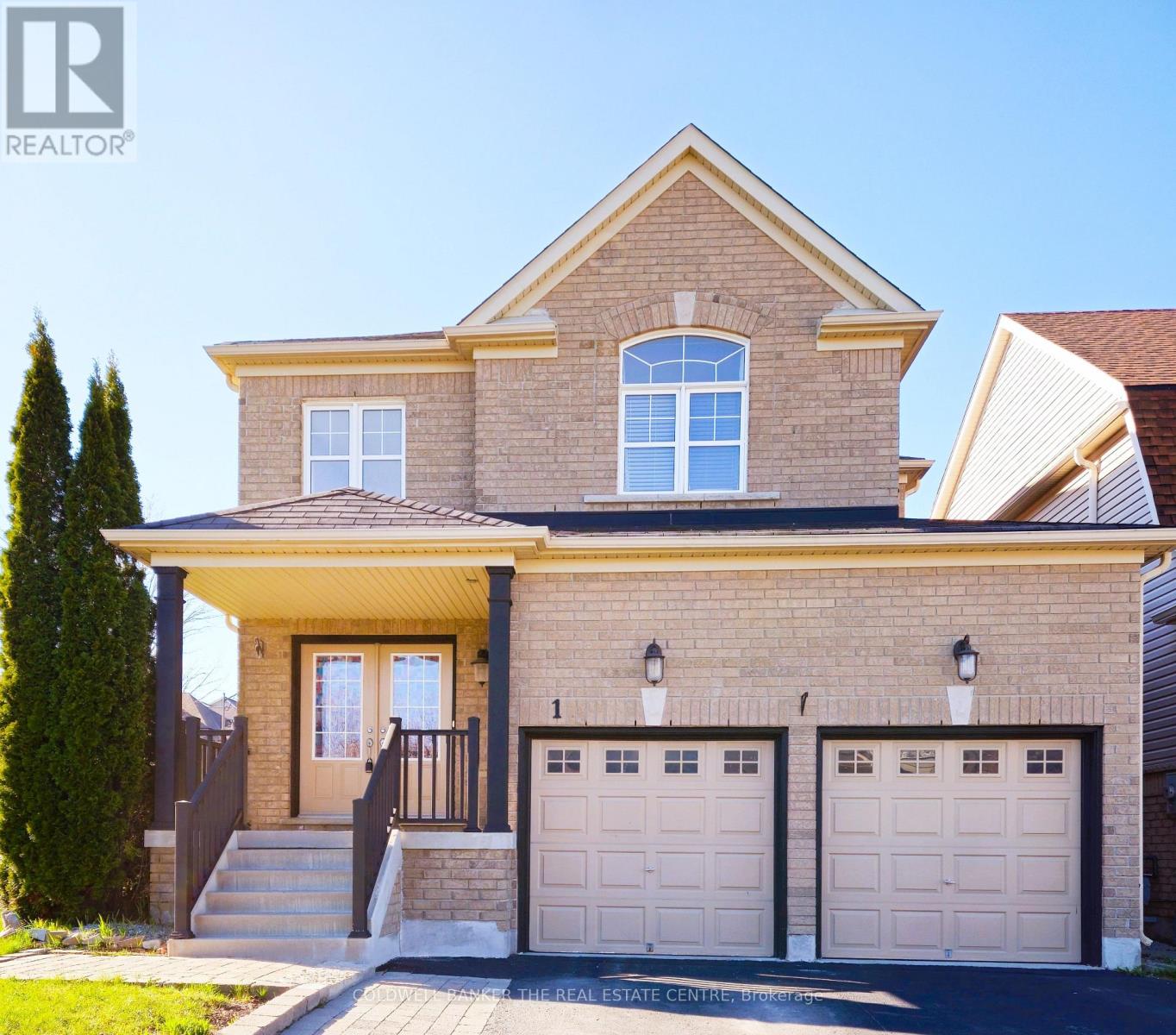296 Glen Afton Drive
Burlington, Ontario
Welcome to sought-after Shoreacres, just steps from Glen Afton and Paletta Parks. Nestled on a quiet, tree-lined street in a prestigious neighbourhood, this spacious four-level backsplit offers over 2,300 sq. ft. of finished living space and a private, pool-sized lot with mature landscaping and perennial gardens. Enjoy the custom cherrywood eat-in kitchen with pot drawers, with walk-outs from the kitchen and dining rooms leading private patiosperfect for entertaining. The bright family room features a cozy gas fireplace and separate walk-up to the backyard. With three bedrooms up and a large fourth bedroom on the lower level, there's space for the whole family or in-law potential. This home is perfect for families and located near top-rated schools (Tuck, Nelson, St. Raphaels and Pineland French Immersion), parks, shopping, and the lake. May be the perfect opportunity for a MULTIGENERATIONAL home! Move-in ready (id:60365)
10 Stephanie Lane
Barrie, Ontario
MODERN COMFORTS & OVER 2,200 SQ FT OF LIVING SPACE IN THE HEART OF SOUTH BARRIE! Step into comfort and convenience in this beautifully maintained all-brick bungalow nestled on a quiet, family-friendly street in Barrie's desirable south-end Painswick neighbourhood. Enjoy walking distance to schools, Madelaine Park, and the expansive Painswick Park featuring pickleball courts, playgrounds, and open green space. Daily essentials, restaurants, and shopping on Mapleview Drive are just minutes away, and downtown Barrie's vibrant waterfront, trails, and beaches can be reached in just 15 minutes. Commuting is a breeze with easy access to the Barrie South GO Station and Highway 400. Built in 2003, this home offers timeless curb appeal, updated front steps, parking for six, including a double garage with inside entry, and a fully fenced backyard with a newer deck perfect for hosting or relaxing outdoors. Inside, with over 2,200 square feet of finished living space, the main floor showcases an open-concept living and dining area, a cozy kitchen with a breakfast nook, and a sliding walkout to the backyard. The primary suite features a generous closet and private 3-piece ensuite, while the main bath offers an accessible walk-in tub and shower. Main floor laundry adds everyday convenience, while the versatile basement offers a family room with a movie projector, bar area, cold cellar, and a rough-in for a future bathroom. Notable features include a central vacuum system, pot lights, a newer hot water tank, sump pump, Google NEST, and recent updates to the roof, furnace, and A/C for added comfort and peace of mind. A rare opportunity to enjoy relaxed living with all the amenities of South Barrie right at your doorstep, don't miss your chance to make it your #HomeToStay! (id:60365)
35 Bannister Road
Barrie, Ontario
For Lease - 2nd Floor Only, Experience elevated living in this beautifully designed upper-level unit of a 2022 -built duplex . This self-contained second -floor home features its own private entrance and address, offering a spacious, modern layout with three generously sized bedrooms, two full bathrooms, and a private balcony perfect for relaxing or entertaining. Natural light pours in through large windows, Creating a bright and welcoming space throughout. Thoughtfully designed, the unit combines functionality with contemporary finishes-ideal for professionals, families or anyone seeking comfort and style in a quiet, Residential setting. Don't miss this rare opportunity to lease a full upper unit in a newer duplex-perfect for those who value privacy, space and modern amenities. (id:60365)
44 Hanmer Street E
Barrie, Ontario
LEGAL BASEMENT APARTMENT Live Upstairs & Rent Downstairs!Beautifully maintained detached home in a prime Barrie location. This versatile property offers a bright main floor with spacious living areas and a modern kitchen, plus a fully legal 2-bedroom basement apartment with separate entrance and its own laundry perfect for extra income or extended family. Ideal for first-time buyers, investors, or downsizers looking for comfort and convenience. Features great curb appeal, updated finishes, and a private backyard to enjoy year-round. Don't miss this opportunity a true turn-key home with income potential! (id:60365)
53 Newton Street
Barrie, Ontario
***Rare Find! Detached 3-Bedroom Bungalow with Basement Apartment, Versatile Garage & Parking for 6***This beautifully maintained home features a sought-after layout with a separate side entrance to a fully independent 2-bedroom basement unit with its own laundry and kitchen. Perfect for extra rental income potential, in-law living, or a home business. The main floor includes 3 bedrooms, its own dedicated laundry, and a spacious open-concept layout with hardwood flooring. Walk out to a deck and enjoy a premium synthetic lawn - durable, low-maintenance, and simple to convert to grass if preferred. Updates include all new windows on the main floor (2022), new heater (Nov 2023), and central AC (2022). An oversized versatile 24x24 detached garage with fireplace offers abundant space for parking, storage, or workshop use. Parking is never an issue with room for 6 cars total (4 in the driveway plus 2 in the garage). Buyer may also explore the option of adding a garden suite if desired. This is a move-in ready, turn-key, and income-ready property - truly a rare find in Barrie. (id:60365)
254 Livingstone Street E
Barrie, Ontario
Absolute Show Stopper! This stunning home boasts over $100K in high-end upgrades and finishes with over 2500 sq. ft. of living space. Featuring a formal dining room, living room, and a main floor office/den, this home is designed for both comfort and functionality. The spacious family room showcases a brand new fireplace, perfect for cozy gatherings.Upstairs, youll find 4 large bedroomsideal for a growing familycomplete with brand new luxury flooring throughout (no carpet!).Located in a highly sought-after, family-friendly neighbourhood, this property is just steps from trails, schools, hospital, shopping, Little Lake, and Barrie Country Club. Enjoy the convenience of being across the street from a park and only 2 minutes to Hwy 400. AAA+ Tenants Only (id:60365)
4b Oak Street
Barrie, Ontario
Top 5 Reasons You Will Love This Home: 1) Situated on a quiet street in the heart of the city close to shopping centres, schools, highways, and essential amenities, providing easy access to everything you need while maintaining a peaceful and serene setting 2) Recently renovated from top-to-bottom, this home features luxurious laminate flooring throughout the main level, a fully updated eat-in kitchen, and a contemporary central bathroom complete with a dual vanities 3) Offering six spacious bedrooms in total, including three beautifully refinished in the basement, this home provides ample space for a large family or excellent potential for rental income 4) The basement includes a kitchenette with the potential to be easily upgraded into a full kitchen, making it an ideal in-law suite or secondary living space 5) Enjoy a spacious 110' deep backyard ideal for outdoor gatherings, complemented by a large driveway that provides ample parking for family and guests. 1,132 above grade sq.ft. plus a finished basement. (id:60365)
735 - 9471 Yonge Street
Richmond Hill, Ontario
Welcome to this bright and spacious 1+1 bedroom condo featuring soaring 10-foot ceilings and an open-concept layout. Enjoy breathtaking western sunset views from the large private balcony. The modern kitchen boasts quartz countertops, seamlessly flowing into the living and dining area, perfect for both everyday living and entertaining. The sleek finishes continue into the bathroom, also upgraded with quartz counters. Ideally located steps from Hillcrest Mall, grocery stores, restaurants, and with transit right at your doorstep, this unit offers the perfect combination of convenience and comfort. (id:60365)
455 Doyle Court
Newmarket, Ontario
Welcome To 455 Doyle Court, An Exquisite Luxury Home Perfectly Situated On A Quiet Family-Friendly Cul-De-Sac In The Highly Sought-After Enclave Of Glenway Estates. Surrounded By Nature And Just Steps From Protected Trails And Parks, This Residence Offers The Perfect Blend Of Refined Elegance And Tranquility. The Main Floor Showcases A Versatile Primary Suite, Ideal For Multi-Generational Living Or Easily Converted Back Into A Spacious Family Room. At The Heart Of The Home, The Chefs Kitchen Boasts Built-In Charcoal-Gray Premium Appliances, A Large Basin Sink, Soft-Close Cabinetry, And A Sun-Filled Breakfast Area With Walkout To An Expansive Deck A Seamless Setting For Everyday Living And Entertaining. The Second Floor Features A Primary Retreat Complete With Two Closets And A Four-Piece Ensuite, Alongside A Third Bedroom Enhanced With Floor-To-Ceiling Custom Closets. The Fully Finished Basement Expands The Living Space With A Private Bedroom, Expansive Office With Custom Cabinetry, Den, And A Well-Appointed Laundry Room With Ample Storage. Throughout, Elegant Finishes Including Hardwood Flooring, PotLights, Extended Baseboards, And Crown Molding Elevate The Homes Timeless Appeal. (id:60365)
1 Rutherford Road
Bradford West Gwillimbury, Ontario
Welcome To 1 Rutherford Road Located In The Highly Desirable Bradford West Gwillimbury Community * This Bright & Beautiful Home Offers 4 Beds & 4 Baths, Boasting With Over 3600 Sqft of Living Space * W/No Sidewalk & Parking Space For A Total Of 6 Vehicles * Grand Entrance With Double Doors and High Ceiling In Foyer * Main Floor Features Formal Dining Room For Family Gatherings * Relax & Unwind In The Living And Family Rooms, Perfect For Quality Family Time * Conveniently located On The Main Floor Laundry Room, With Access To The Double Car Garage * The Second Floor Offers Four Generously Sized Bedrooms * The Primary Bedroom Is A Retreat, Complete With A 4-Piece Ensuite Bathroom And Walk-In Closet * The Basement Is Ideal For Entertaining With A 3 Pc Bathroom & A Large Rec Room With A Built-In Wet Bar, Along With Lots Of Storage * Located Just Min From Newmarket & Hwy 400, & Within Walking Distance To Parks & Schools (Both Public & Catholic), This Property Is Ideally Situated For Both Family Living & Easy Access To Amenities. (id:60365)
418 - 2916 Highway 7 Road
Vaughan, Ontario
Welcome To This Modern 1+1 Bedroom Condo Offering Functional Open-Concept Living In The Heart Of Vaughan Bright Floor-To-Ceiling Windows Fill The Space With Natural Light, Highlighting The Sleek Kitchen With Built-In Stainless Steel Appliances, Quartz Counters, Stylish Backsplash, And Ample Cabinetry *The Spacious Den Can Be Used As A Second Bedroom Or Home Office, Making It Perfect For Young Professionals Or DownsizersEnjoy Soaring Ceilings, Contemporary Finishes, And A Smart Layout Designed For Comfort And Efficiency Building Amenities Include A Stunning Indoor Pool, Gym, Lounge And More *Conveniently Located Just Steps To The Subway And Minutes To Hwy 400/407, Vaughan Mills, Cortellucci Vaughan Hospital, Dining, And Shops Making *This Unit An Ideal Blend Of Urban Living And Lifestyle Convenience! (id:60365)
102 Willowbrook Road
Markham, Ontario
This stunning updated home nestled on a gorgeous ravine lot in prestigious Thornhill. The home boasts over 4000 sqft of luxurious living space. Featuring hardwood flooring & pot lights throughout. Freshly painted. Double door entrance. The gourmet kitchen showcases marble flooring, custom cabinetry, granite countertops, an elegant center island, built-in appliances, as well as cabinet lighting for added sophistication. The oversize primary bedroom offers 5pc ensuite and walk-in closet. A large skylight floods the space with natural light. Side entrance with large custom closet for shoes and outerwear, providing everyday practicality. Fully finished basement with separate entrance and huge recreation area. Both the front and back yards are beautifully landscaped with paved interlock. The Oversize stained deck perfect for summer BBQ and entertaining guests. This home is located in a top tier school ( Thornlea SS, St. Roberts CHS ) with easy access to major highways, transit, scenic trails and parks, community centre, shops and restaurants. Brand new Lennox AC, Water heater owned. Don't miss it! (id:60365)













