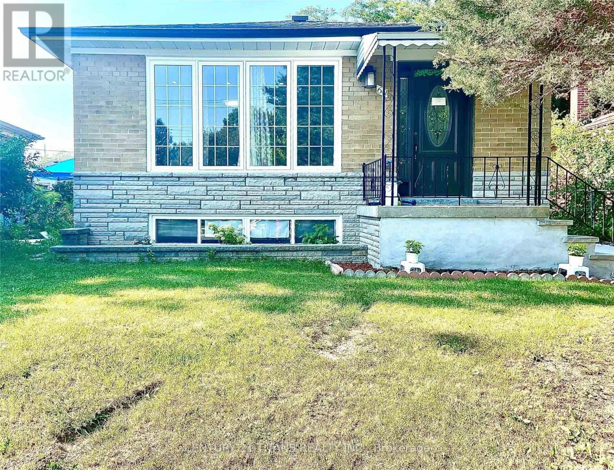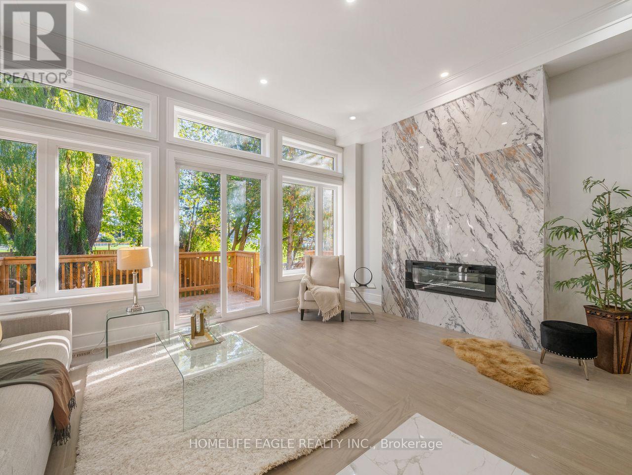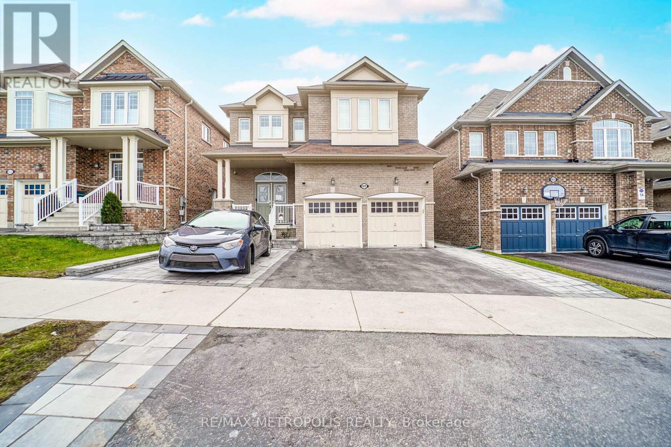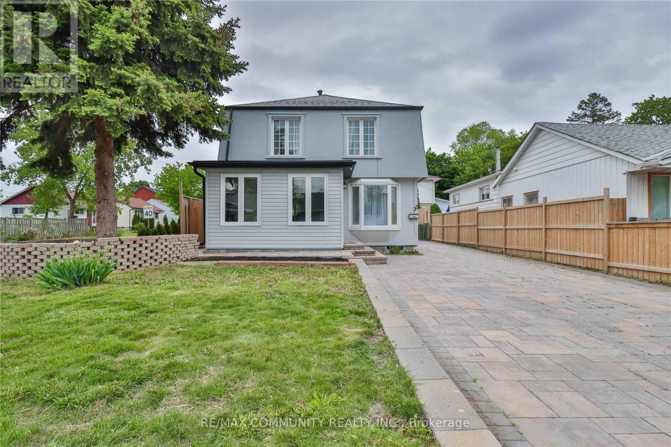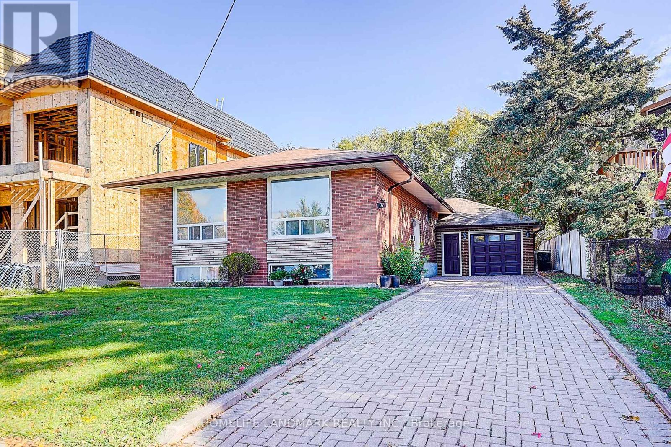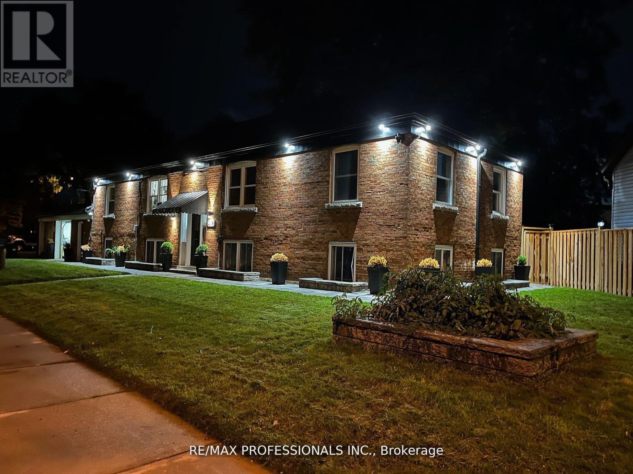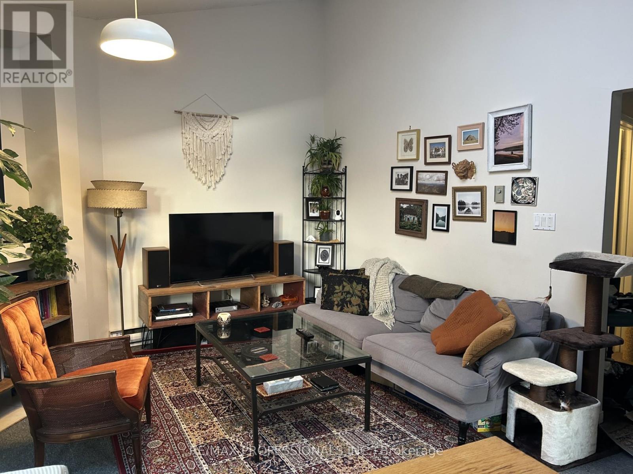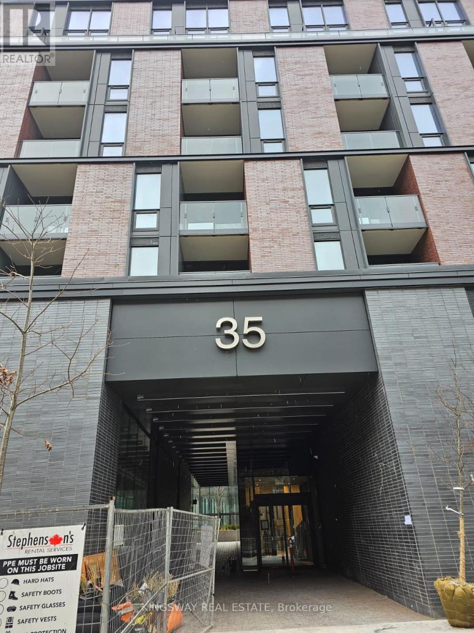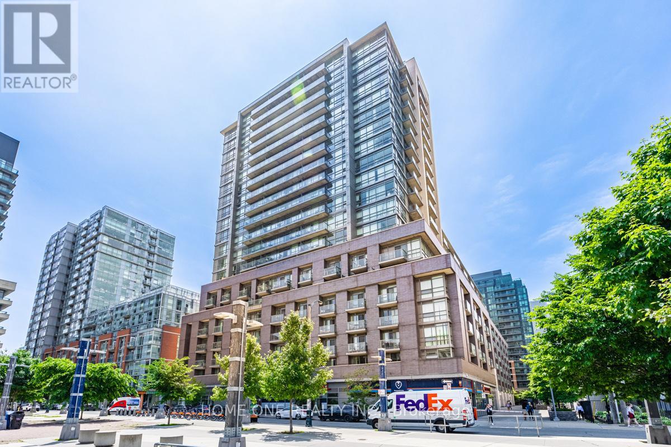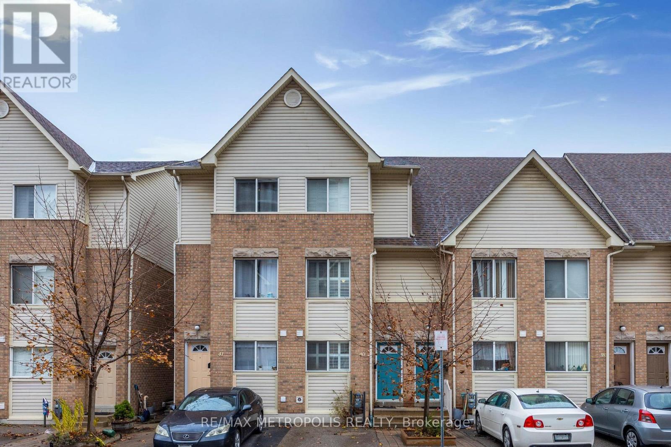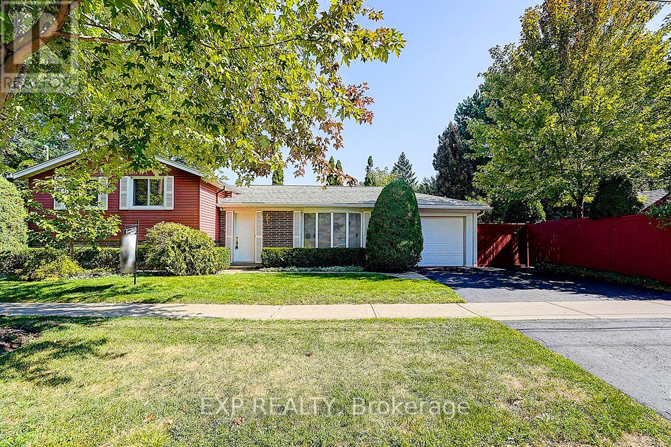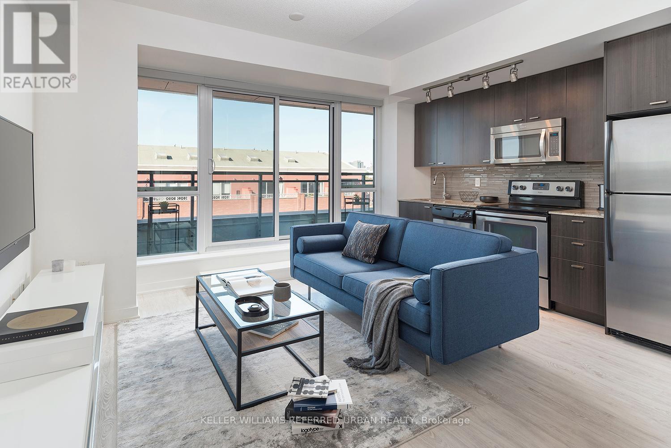60 Slan Avenue
Toronto, Ontario
Detached Bungalow Located In Excellent Family Oriented Area, Kitchen With Quartz Counter Top, Pot Lights, Large Backyard, Hardwood on the main Floor, Sep-Entrance To Basement. Steps To Schools, Minutes Away From Centennial College And Uoft, Hwy401. (id:60365)
15 Malta Street
Toronto, Ontario
The Perfect 4+2 Bedroom & 6 Bathroom Detached* Brand New* Premium Lot W/ No Neighbours Behind* Ultimate Privacy In Pool Sized Backyard* Potential For Great Income From Finished Basement* Family Friendly Birchcliffe-Cliffside Community* Enjoy 3,300 Sqft Of Luxury Living* Beautiful Curb Appeal W/ Stone & Stucco Exterior* Long Concrete Driveway* No Sidewalk* Covered Front Porch* Tall Double Door Main Entrance* 12ft Ceilings In Key Living Areas* Soaring Floor to Ceiling Windows with Custom Transom Glass* Multiple Skylights* True Open Concept* Spacious Family Rm W/ Bookmatched Stone Fireplace Wall* Large Kitchen W/ White Cabinetry* Large Centre Island* Quartz Counters* Black Hardware* Undermount Sink* Pendant Lighting Over Island* Stainless Steel Apps* Dining Area Perfect For Entetainment* Open Concept Living Room W/ Accent Wall & Large Windows* High End Finishes Throughout W/ Engineered Hardwood Floors* High Baseboard* Accent Wall Panelling* Crown Moulding* Tray Ceilings For All Bedrooms* Custom Tiling In Wet Areas* Iron Pickets For Staircase* LED Pot-Lights & Light Fixtures* Primary Bedroom Includes A *Spa-Like 5PC Ensuite* Organizers In Walk-In Closet + Additional Closet* All Spacious Bedrooms W/ Private Ensuite & Closet Space* 2nd Floor Laundry* Finished Basement Tastefully Finished W/ High Ceilings* Large Egress Windows* Pot-Lights* Vinyl Flooring* Full Kitchen W/ Quartz Counters* Stainless Steel Appliances* Separate Laundry* Full 4pc Bathroom W/ Custom Tiling* 2 Spacious Bedrooms* Perfect For An In-laws Or Income* Fenced & Private Backyard* Large Sun Deck* Natural Gas For BBQ* Pool Size Backyard* One Of A Kind Custom Home* The Perfect Family Home* Must See! (id:60365)
Bsmt - 929 Greenhill Avenue
Oshawa, Ontario
Spacious Brand-New Legal Basement Apartment in a Detached 2-Storey Home Located in the Prestigious and Peaceful Neighbourhood of North Oshawa. This Spacious Unit Features 3 Bedrooms, 2 Washrooms, a Large Kitchen, Dining and Living Areas, Ensuite Laundry, and a Private Separate Entrance. It Has a Spacious Kitchen with Cabinets, Custom Built Microwave Shelf. the Kitchen Features a Quartz Countertop & Backsplash W/ an Under-Mount Double Sink and a Custom-Built Pantry. a Big Storage Room (cold Cellar). All Bedrooms Have Vinyl Flooring with Large Windows. Stainless Steel (fridge, Electric Range, Dishwasher & Hood Range Fan), Washer & Dryer. One Driveway Parking Space Is Included in the Rent, with a Second Space Available Upon Request. Convenience Is Unmatched with Walking Distance to Maxwell Heights High School and Elementary, Close Proximity to Public Transit, Plazas, Ontario Tech University, Durham College, Hwy 7/407, Places of Worship, and Medical Clinics-Making This an Ideal Location for Families, Students, or Professionals Seeking Comfort and Accessibility. Walking Distance to Elsie Macgill Public School, and Maxwell Heights High School. Utilities 35% (water, Hydro & Gas). (id:60365)
33 Windsor Avenue
Ajax, Ontario
Stunning Retreat in the Heart of Ajax! This beautifully cared-for and recently renovated 4-bedroom home is tucked away on a peaceful yet conveniently located street in the heart of Ajax. The inviting entryway opens to a spacious, sunlit foyer, illuminated by an abundance of updated windows. Throughout the home, rich hardwood and sleek porcelain flooring create a seamless flow, while numerous pot lights provide a warm, modern touch. With 3 full, stylishly updated bathrooms, a striking stone driveway accommodating up to 7 vehicles, and meticulously landscaped gardens, this home is a perfect blend of contemporary design and tranquil charm, ideal for anyone seeking a peaceful retreat. This home offers both comfort and sophistication. **EXTRAS** S/S Fridge, S/S Stove, Washer, Dryer, Garage Door Opener+2 Remotes, New Sump Pump (2020),Hot water tank (2024). All Renos 2024, Roof replaced in November 2025, No Survey. Walking Distance To Shop, Schools, Community Centre, Transit. Mins To 401. Garage roof was newly replaced in November 2025. (id:60365)
11 Doerr Road
Toronto, Ontario
Welcome to this beautifully updated detached home in the heart of Toronto's vibrant Scarborough community! Situated on an impressive 50 x120 ft lot, this property offers exceptional space, comfort, and convenience. The newly renovated main floor features modern finishes and a bright, open layout perfect for family living.Ideally located within walking distance to Scarborough Town Centre, and just minutes to Hwy 401, the LRT, YMCA, grocery stores, and Centennial College, this home offers unmatched accessibility for commuters, students, and families alike.The basement includes a well-kept private room currently rented to a reliable long-term tenant paying $620 per month, with no rent delays. The buyer must assume the tenant, providing an immediate and steady income stream.This is a rare opportunity to own a spacious, move-in-ready home on a premium lot in a prime location-perfect for end-users and investors. Don't miss it! (id:60365)
2 - 284 Gledhill Avenue
Toronto, Ontario
2-bedroom unit available for lease in the vibrant Woodbine-Lumsden area. This unit is situated in a low-rise fourplex, offering a peaceful and intimate living environment with only two units per floor. The building is meticulously maintained, ensuring a comfortable and well-cared-for living space. One of the standout features of this property is the large private fenced-in yard. The location of this unit is ideal, with proximity to parks, schools, and transit options. Just a short distance north of the Danforth, residents will have access to a wide range of amenities, including restaurants, cafes, shops, and entertainment options. The Woodbine-Lumsden community is known for its welcoming atmosphere, fostering a great sense of community and making it a desirable place to live. Don't miss out on this opportunity to lease a beautiful unit in the Woodbine-Lumsden area! (id:60365)
4 - 41 Albermarle Avenue
Toronto, Ontario
2 Bedroom Unit In The Most Sought After Riverdale Neighbourhood! Inside You'll Discover A Bright, Open Concept Layout With A Skylight and Walk-Out to Private Rooftop Terrace. Everyday Essentials; Danforth Restaurants, Grocery, Cafes, Retail, and Transit Just Steps Away. Surrounded by Million Dollar Homes, Amazing Schools and Parks. Family Friendly Community! Tenant Responsible For Heat, Hydro (separately metered). (id:60365)
1711 - 35 Parliament Street
Toronto, Ontario
Experience elevated urban living in this stylish 1-bedroom suite at The Goode, ideally located beside the historic Distillery District. This thoughtfully designed home features a modern open-concept layout, premium finishes, and a rare oversized 222 sqft balcony offering incredible panoramic views - an outdoor extension of your living space. Perfect for professionals seeking convenience, the building provides top-tier amenities including a fitness centre, outdoor pool, yoga studio, co-working spaces, and 24-hour concierge. Enjoy unbeatable access to restaurants, shops, scenic waterfront trails, streetcar service, and the future Ontario Line. A beautiful blend of comfort, culture, and convenience. (id:60365)
822 - 68 Abell Street
Toronto, Ontario
Welcome to chic urban living in the once claimed 2nd coolest neighborhood in the world by Vogue. West Queen West is one of Toronto's most vibrant & trendy neighborhoods and this 2-bed, 2 bath end unit is right in the middle. Conveniently located to all your favorite places like Drake Hotel, Trinity Bellwood Park, and a short walk to all the trendy restaurants on Ossington Metro/Freshco grocery store and coffee shops. Enjoy a bright, open-concept living space with large windows, stainless steel appliances, quartz countertops. Relax in the primary bedroom with a 4 piece ensuite bathroom or private balcony overlooking the courtyard. The Building Showcases deluxe Amenities Including Party/meeting Room, Recreation Room, Rooftop Deck W/ BBQ, Gym & Guest Suites. TTC is steps away for easy commuting anywhere in the city. Includes Parking/locker. (id:60365)
40 - 21 Replin Road
Toronto, Ontario
Welcome to 21 Replin Road #40 where style meets functionality. Step into this beautiful 4 bedroom open concept townhouse situated in a friendly neighborhood, conveniently located within walking distance steps to parks, schools, shops, restaurants, is just few minutes away to Lawrence w subway, 5 minutes to Yorkdale mall, quick access to Allen rd and 401, making it easy to go around in the GTA area. A spacious open concept living room walk out to the backyard, quarts counter top, Carpet free, finished basement with full washroom, beautifully fenced yard, Low maintenance which includes hydro, water, building insurance, parking, common elements. Don't miss your chance to own this property you can call home. MUST SEE!!! (id:60365)
62 Kempsell Crescent
Toronto, Ontario
Welcome to this beautifully updated, move-in-ready home in the heart of North York's highly sought-after Don Valley Village. Just a 10-minute walk to the subway and Fairview Mall, this property offers exceptional convenience in a quiet, family-friendly neighbourhood close to top-rated schools, parks, shopping, and transit. Thoughtfully upgraded from top to bottom, the home features a bright modern kitchen with high-quality stainless steel appliances and two tastefully renovated bathrooms. The expansive L-shaped living and dining room is perfect for entertaining, enhanced by elegant crown moulding, custom entry details, and gleaming hardwood floors throughout the main and upper levels-creating a clean, carpet-free living space. The welcoming front entry showcases an electric fireplace with a custom mantle, adding warmth and charm. The lower level offers a cozy family room/den complete with built-in bookcases and a gas fireplace-an ideal retreat for relaxing evenings. Step outside to a fully landscaped, private backyard oasis. This fenced garden includes a tranquil pond and an enclosed gazebo featuring an antique coal-fired fireplace, perfect for summer gatherings or cozy fall nights. A truly unique opportunity, this property offers potential to build a secondary flat with its own street frontage and the possibility to build a garden suite ideal for multi-generational living or as an attractive investment option. Additional highlights include a 50-year Landmark Premium roof (installed 2011), upgraded insulation for improved energy efficiency, and an illuminated crawl space beneath the main living area for extra storage. This home is a rare find-offering comfort, character, and future potential all in one. Floor plans attached. Easy to show-don't miss your chance to make it yours! (id:60365)
601 - 78 Tecumseth Street
Toronto, Ontario
Fully-Furnished luxury! Live In Style In This Designer 1 Bedroom + Den In King West. 570 Sq.Ft. Tastefully Furnished With Modern Furniture, Light Fixtures, Custom Blinds, And 50" Samsung Tv & Soundbar. Featuring 9' Ceilings, Stainless Steel Appliances, Engineered Hardwood Floors, Ensuite Washer/Dryer, And Functional Open-Concept Layout With A Walk-Out Balcony. TTC Streetcar Outside Your Door. Shoppers Drug Mart In Building. Kitchen Table Grocery Store A Few Steps Down The Street, Farm Boy Just A Short Walk Away. Amazing Location- Walk-Score: 99 / Transit Score: 95 / Bike Score: 95. Well Maintained Building Loaded With Amenities: 24Hr Concierge, Gym, Bbq Area, Beautiful Courtyard & Party Room, Guest Suites, Games Room, And More. All Furniture as shown in photos, and Kitchenware included. Just Move In! (id:60365)

