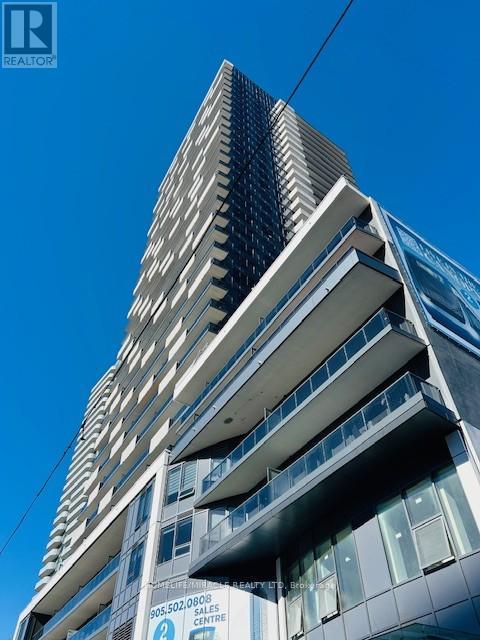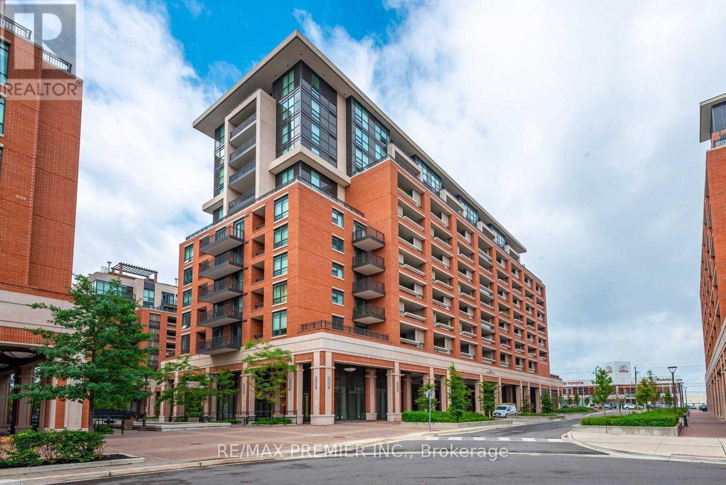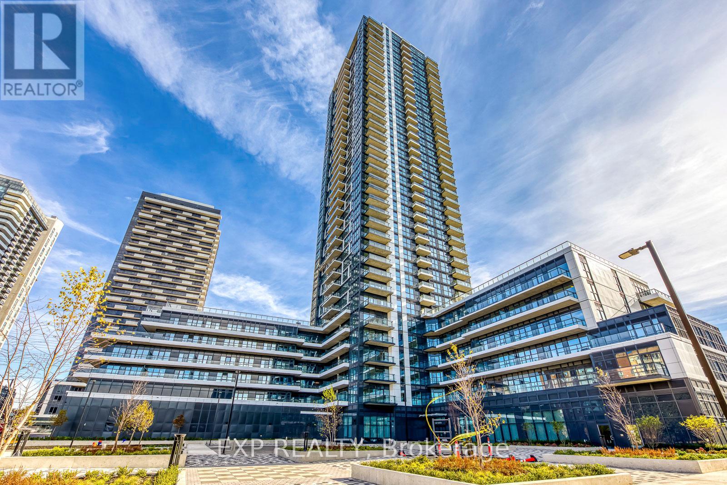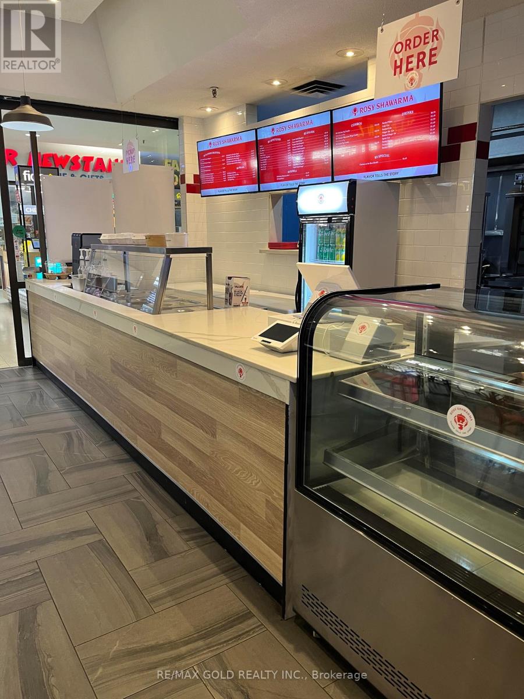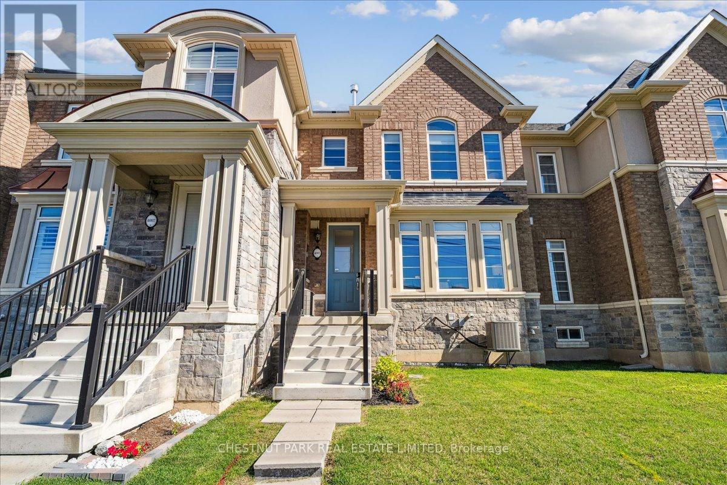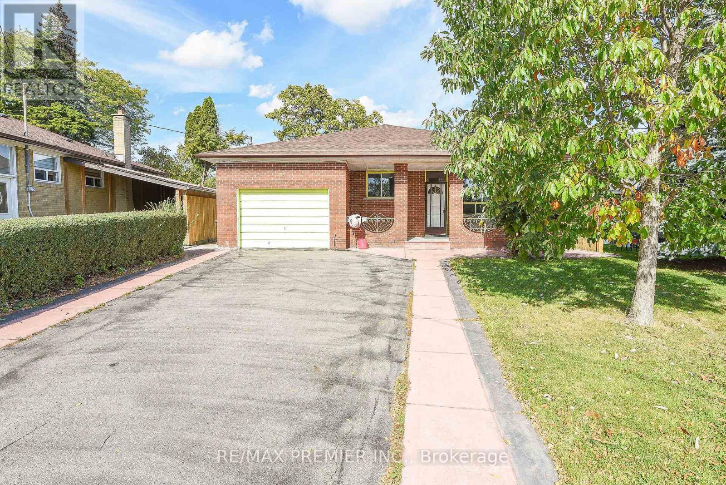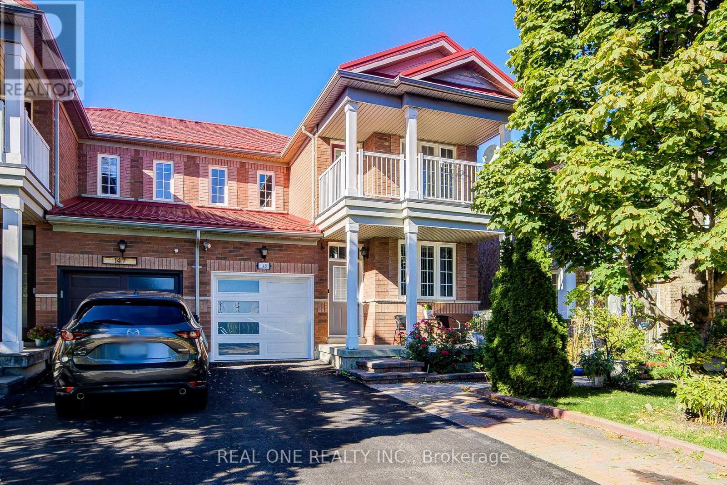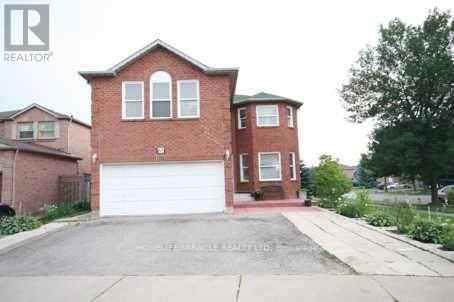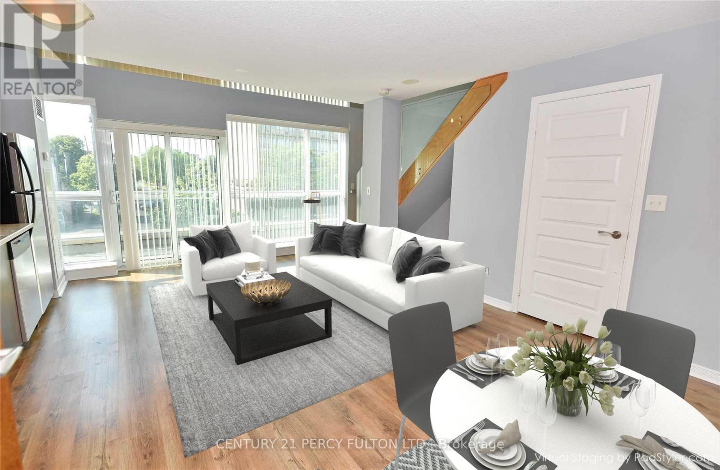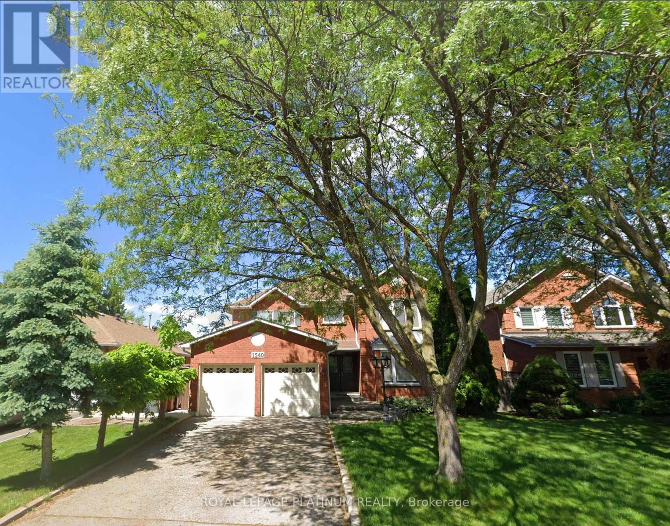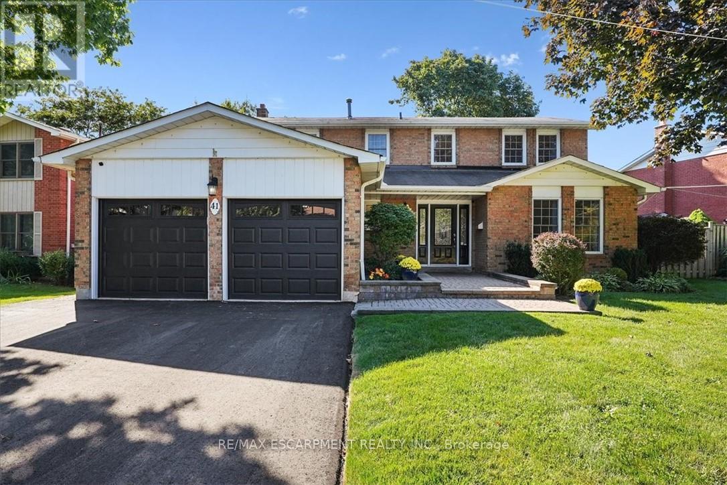107 - 270 Scarlett Road
Toronto, Ontario
Newly Renovated And Upgraded, Freshly Painted And Move In Ready Ground Floor 2 Bedroom 2 Bathroom Condo Apartment Suite With 135 Sq Ft Terrace. Tasteful And Timeless Design With New Bespoke Custom Cabinetry Throughout. All Carpet Free, Formal Dining Room Overlooking Large Sunken Living Room With Floor To Ceiling Windows And The Luxury Of A Large Private Outdoor Terrace Area. New Updated Custom Kitchen With Eat-In Area And Breakfast Bar, New Appliances And Newer Fridge. Laminate And New Porcelain Tile Flooring Throughout. Large In-Suite Laundry Room. Master Bedroom With Large Walk-In Closet And New Ensuite Bathroom. Spacious Secondary Bedroom And New Second 4-Piece Bathroom. Storage Locker And Underground Parking Included. Opportunity To Have A Residence Conveniently Situated On The Main Floor With No Waiting For Elevators And A Short Walk To Access The Private Riverside Property And Pool Areas. Escape From Traffic And Congestion To A Meticulously Maintained Complex With A Resort Feel, Surrounded By Well-Manicured Landscaping Beside The Humber River, And A Short Putt To Lambton Golf And Country Club, Conveniently Located Steps To Public Transit. Care-Free All-Inclusive Maintenance Fee Including Hydro, Cable TV And Internet As Well As Water, Heat And A/C. (id:60365)
203 - 5105 Hurontario Street
Mississauga, Ontario
Welcome to this never-lived-in, modern 3 + 1 bedrooms, 2 Full bathrooms Corner Unit condo having 3 Terrace you can view all 3 sides of the building in the heart of Mississauga. This sun-filled unit offers unobstructed panoramic views, floor-to-ceiling windows, and a wrap-around balcony perfect for summer relaxation. Designed with style and comfort in mind, the open-concept layout features high ceilings, a spacious living and dining area, and sleek laminate flooring throughout. The gourmet kitchen is fully upgraded with quartz countertop sand backsplash, European-style cabinetry, an under-mount sink, valence lighting, and a New Image quartz island with built-in storage. Premium stainless-steel appliances include a stove, built in microwave, hood fan, and dishwasher. The primary bedroom features large windows, a Walk In closet, and a private Terrace with 4-piece ensuite. The second bedroom is equally bright and comfortable, offering a full closet and a private Terrace facing Hurontario Street view a nice size Den you can use it as office / kids room With Large Glass Windows and condo has its own thermostat for personalized climate control. Additional highlights include ensuite laundry, central A/C, one underground parking space, and access to premium building amenities on the sale floor level feels like its own. Located just off Hwy 403, and minutes away from All Amenities like Square One, Public transit, top-rated schools, shopping, and the upcoming Eglinton West LRT Station. Experience luxury urban living in one of Mississauga's most vibrant and connected neighborhoods. Don't Miss just type on Google Get me 3 bedrooms + 1 den more than 1200 sqft living space newly built Condo in the heart of Mississauga and your result willbe this Condominium. (id:60365)
1109 - 830 Lawrence Avenue W
Toronto, Ontario
Welcome to Treviso II. European Inspired Living at it's Finest. This Sun-Drenched Unit with Floor To Ceiling Windows Is Located In The Heart Of Toronto & Minutes From One Of Our Most Prestigious Shopping Malls! The Unit Is Equipped W/9' Ceilings Throughout, Stainless Steel Appliances, A Modern, Open Concept Kitchen W/Shaker Style Cabinets & A Tile Backsplash. Laminate Floors Throughout & A Huge Balcony with a Stunning, Un-obstructed South View of Toronto's Breathtaking Skyline! On a Clear Day the View is Spectacular. Walking Distance to Lawrence West Subway Station, Buses, Shops, Allen Expressway, Highway 401 Access & Much More. An absolute Must See! (id:60365)
2001 - 15 Watergarden Drive
Mississauga, Ontario
Welcome to Gemma Condos Brand New, Never Lived In!Experience modern urban living in this spacious 2-bedroom plus large den corner suite, perfectly situated in the heart of Mississauga. Facing south and east, the unit offers panoramic views of the CN Tower, Lake Ontario, and the city skyline all filled with abundant natural sunlight throughout the day. Enjoy a bright open-concept layout with floor-to-ceiling windows and a modern kitchen featuring quartz countertops, stainless steel appliances, and sleek cabinetry. The den is large enough to serve as a third bedroom, formal dining area, or home office. The primary bedroom includes a walk-in closet and a private ensuite bathroom. Additional features include in-suite laundry, a private balcony, and one underground parking space plus a locker. Ideally located minutes from Square One and many major shopping centres, Heartland Town Centre, hospitals, schools, parks, and just steps to public transit, the future LRT, with easy access to Highways 401, 403, and 407. Don't miss this rare opportunity to live in a sun-filled corner suite in one of Mississauga's most sought-after new communities! Long-term rentals are preferred, however, short-term rentals between 5 and 9 months are also welcome. (id:60365)
19 - 1151 Dundas Street W
Mississauga, Ontario
Currently Operating as Middle Eastern Cuisine located in the Busy West Dale Mall. Anchor Tenants in the Mall such as Freshco, pharma save, Dollarama, Winners, Tim Hortons, service Ontario, Subway and many more. 10 Feet Hood. Kitchen can be used for other Cuisines as well. (id:60365)
4005 Sixth Line
Oakville, Ontario
Welcome to this stunning Rosehaven-built townhouse where modern elegance meets everyday comfort. This thoughtfully designed home features three bedrooms and four bathrooms with over 2000sf of living space. The heart of this home is the spectacular kitchen, showcasing quartz countertops, both peninsula and island configurations, and solid wood cabinet fronts complemented by a marble backsplash. Upgraded light fixtures and under-valance lighting create the perfect ambiance, while stainless steel appliances and a double sink make meal preparation effortless. The adjacent dining room provides ample space for hosting memorable gatherings.9 foot ceilings on the main floor enhance the sense of spaciousness throughout the living areas. The living room impresses with stylish wall paneling, engineered hardwood flooring, a cozy gas fireplace, and abundant natural light. A grand staircase leads to the second floor's plush carpeted bedrooms.The primary bedroom features a dramatic half-vault ceiling, upgraded en-suite with double vanity, and a generous double closet that provides exceptional storage to this well-appointed suite.A unique sun-lounge with heated floors and built-in storage connects the two-car garage, private courtyard, and kitchen seamlessly.The maintenance-free courtyard offers a perfect outdoor retreat with deck, turf, gas line, and convenient gate access from the laneway.The finished basement provides additional living space with laminate flooring, full bathroom, and generous storage options.This prime location offers easy access to Hwy 407, 403 and Oakville GO with nearby shopping, schools, and amenities. Families will particularly appreciate the brand new high school with sports fields and daycare scheduled to open directly across the street in 2027, adding convenience for families with children and representing significant long-term value for this already desirable property. (id:60365)
35 Taysham Crescent
Toronto, Ontario
Bright & Spacious 3 + 3 Bedroom Bungalow in a High Demand Area with a Family Room & Gorgeous Sunroom. Hardwood Flooring Throughout Ground Level. Very Spacious Three bedrooms on the Main Floor. Attached One Car garage and driveway with plenty of parking. Complete Two Bedroom Basement Apartment With Separate Entrance . Just steps to Schools, Ttc , Shopping Mall & all other major amenities. (id:60365)
149 Paris Street
Mississauga, Ontario
Welcome To This Bright, Well-Maintained 9 Feet Ceiling Semi-Detached House, Offering Comfort, Convenience, And Space For The Whole Family. Ideally Located Just Minutes From Highway 401/410/403, Square One, Shopping Plazas. Furnace(2023), Air Conditioner (2023), Garage Door ( 2022). Featuring 3 Spacious Bedrooms Upstairs And 2 Additional Bedrooms In The Walk-Out Basement. Both Basement Bedrooms Include Private Ensuite Bathrooms For Added Comfort And Privacy. A Permanent Metal Roof, And Carpet-Free Flooring Throughout, Central Vac. This Home Is Modern, Easy To Maintain, And Filled With Natural Light. Don't Miss This Sun-Filled, Move-In Ready Home In One Of The Most Convenient And Desirable Neighborhoods! (id:60365)
62 Cannon Crescent
Brampton, Ontario
Spacious 2 Bedroom Basement Apartment with 1 Bathroom and 1 Parking available. Located at Brampton's most vibrant and eventful location in Established Fletcher's West Area! Close to All Amenities: Transit, Plazas, Schools, and More! Near Sheridan College. Recently upgraded floors, fresh paint. Tenant is responsible for 30% of the Utilities. (id:60365)
218 - 215 Queen Street E
Brampton, Ontario
Ultra Modern Loft Condo w/ floor to ceiling windows. First floor has open concept living area combined with kitchen with S/S appliances and ensuite laundry facilities, powder room and spacious balcony walkout. Open staircase leads to second floor with master bedroom with glass railings, full bathroom and walk-in closet. Locker is conveniently located on the same floor. 1 parking spot included. Heat, water included. Rooms are Virtually staged. (id:60365)
Legal Basement Apartment - 1540 Manorbrook Crt.
Mississauga, Ontario
Bright & Spacious 3BR / 2WR Legal Basement Apartment located in the highly sought-after East Credit neighbourhood. This home features a private ensuite washroom, large egress windows that flood the space with natural light, and a functional layout that truly doesnt feel like a basement. Conveniently situated just 5 minutes from Heartland Town Centre, and close to top schools, parks, places of worship, Go Stations, with easy access to Highways 401 & 403. Available November 2nd onwards. Look no further, this one has it all! (id:60365)
41 Steen Drive
Mississauga, Ontario
Welcome to this charming home in one of Mississauga's most exclusive pockets, where two tree-lined streets wind gracefully along the Credit River. Upon entering, note the updated, beautiful front door with sidelights, plus the two-storey foyer providing lots of light with the open upper-level hallway. The main and upper levels feature stunning solid red-oak floors with a rich walnut stain filling the principal rooms with warmth. Natural light flows throughout the home! The extended, 20ft long, renovated kitchen features an island with a double undermount sink, more cupboard space, and dishwasher; a small-appliance bar, and room for a generous table in the eat-in area; plus walkout to the deck, gazebo, and pool. The spacious family room provides an electric fireplace and sliding doors leading to the beautifully landscaped backyard retreat with an inground pool. A convenient main-floor laundry/mudroom offers a side-door entry, plus a 2-piece powder room that completes this level. Upstairs, youll find four spacious bedrooms. The primary suite easily accommodates a king-sized bed, plus features a walk-in closet and an updated 3-piece ensuite with a separate shower. Three additional bedrooms share the renovated main 4-piece bathroom. The lower level offers even more living space, including a relaxing 26' recreation room, an exercise room, multiple storage areas, and a large unfinished space which was just recently updated with brand new insulation - ready for your creative vision. With direct access to the scenic 12 km Culham Trail along the Credit River and surrounded by friendly welcoming neighbours, this home is a rare find that blends comfort, charm, and community. Easy access to the 401 and 407. Walk to grocery, Tim's (20 min). Streetsville Secondary School district. Love where you live! (id:60365)


