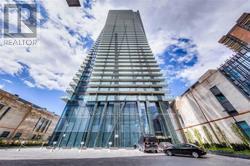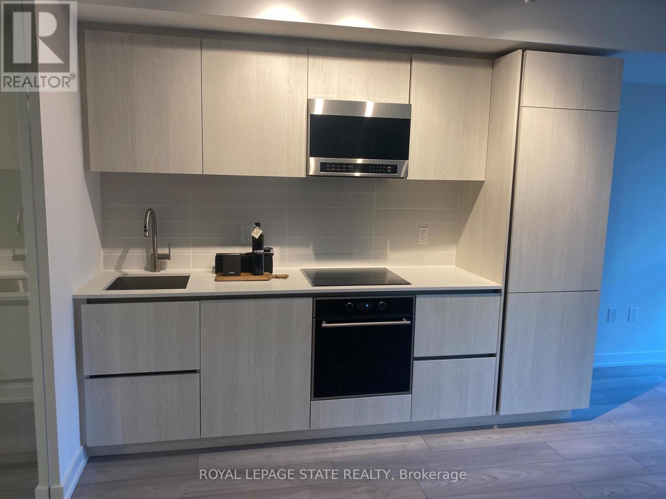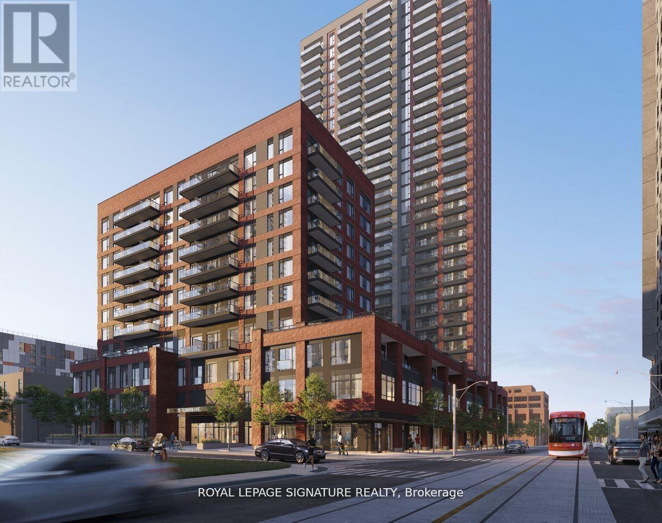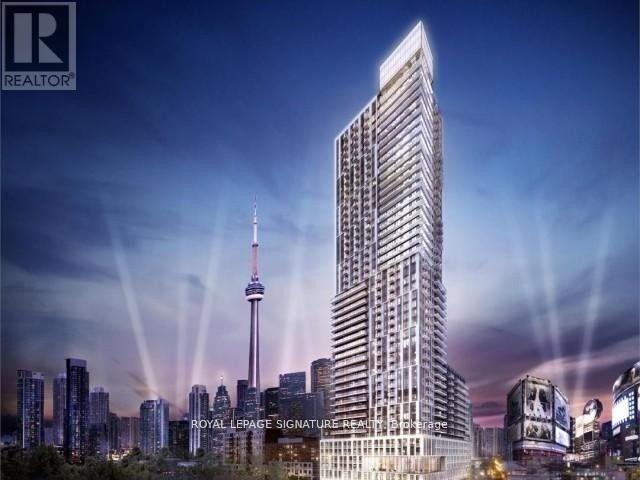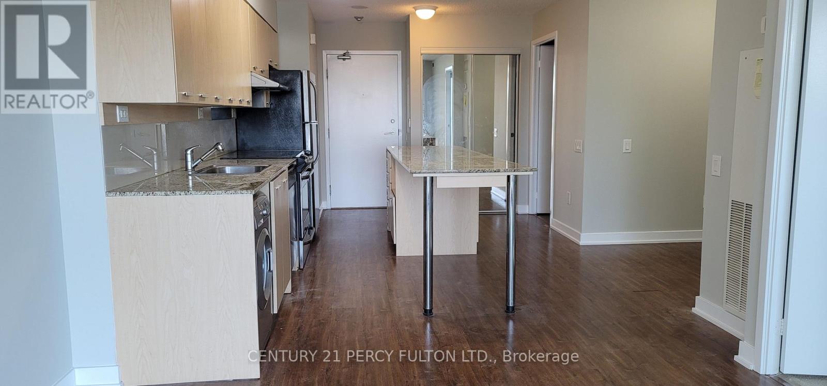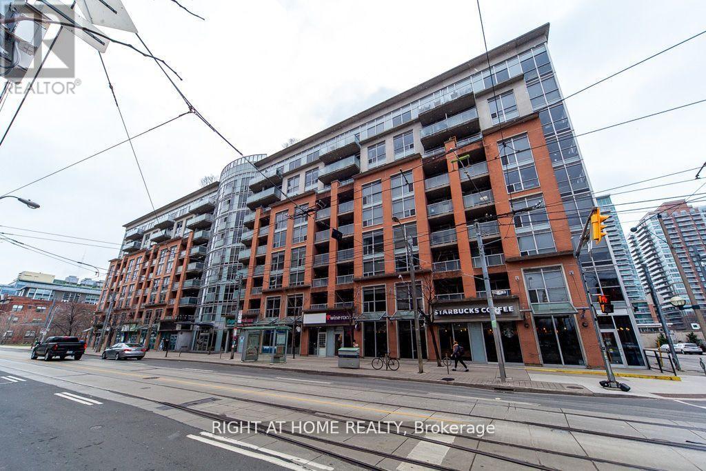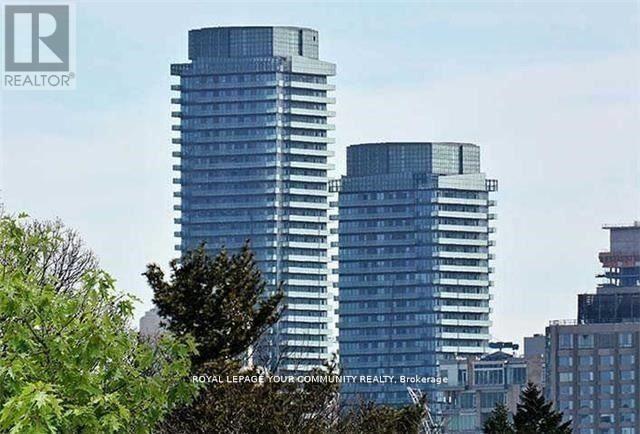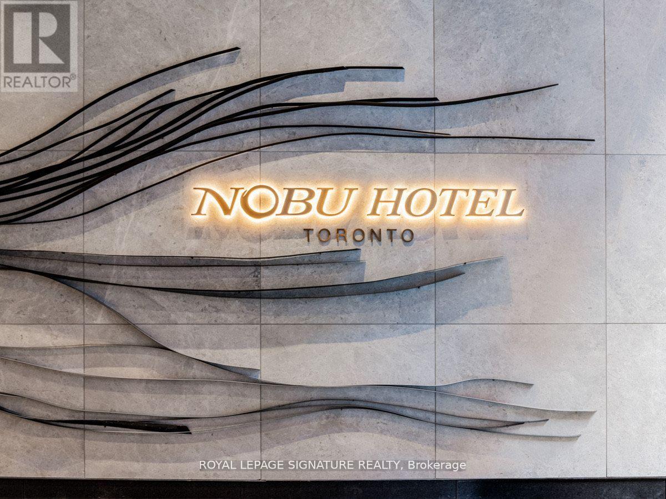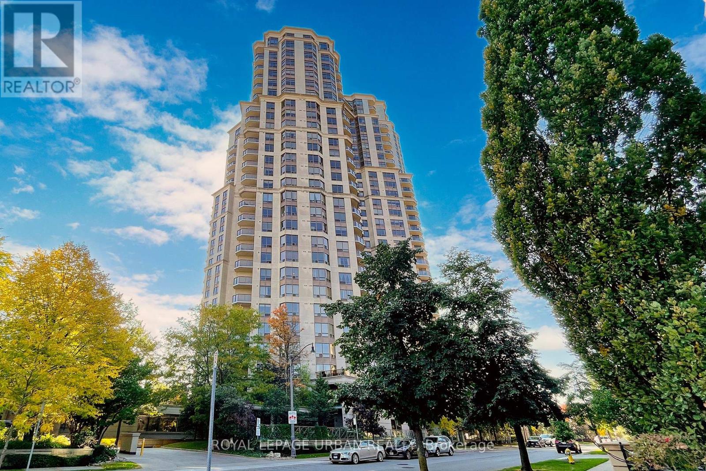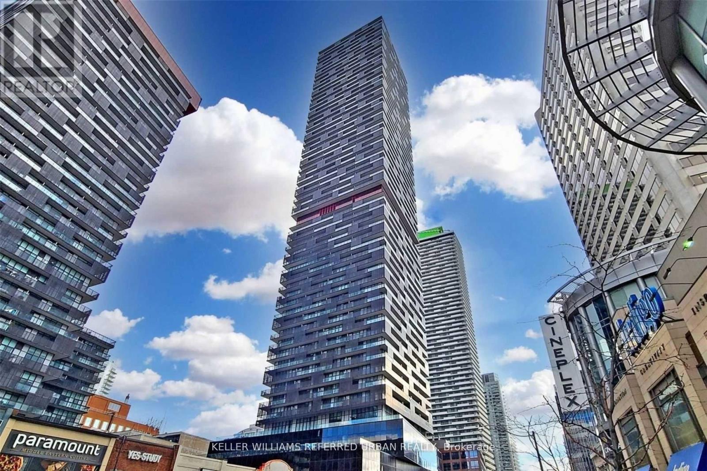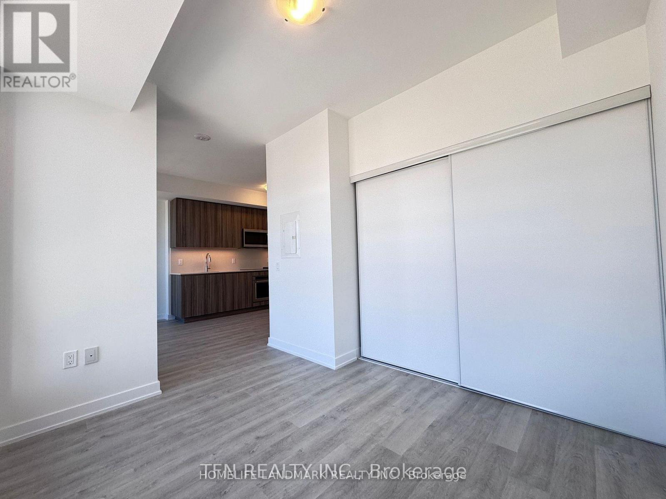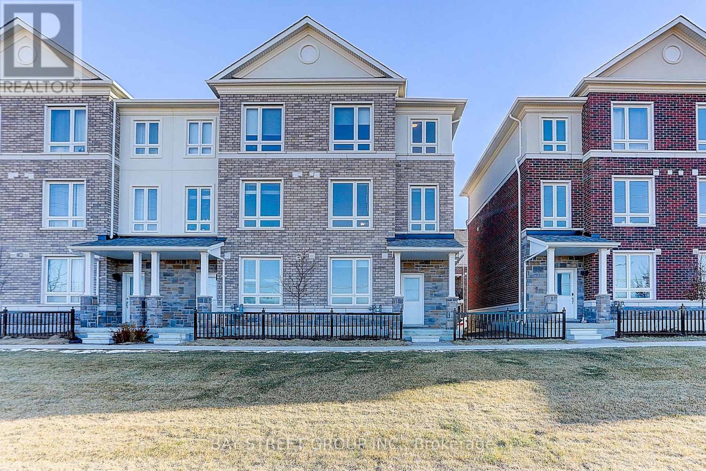703 - 65 St Mary Street
Toronto, Ontario
Luxurious U-Condos In The Heart Of Bay And Bloor, Beautiful One Bedroom Plus Den Unit Facing South, Over 600 Sqft With Full Width 126 Sq.Ft Balcony, Large Den With Sliding Door (2nd Bedrm), 9 Wood Floors Soaring 9 Ft Smooth Ceilings, Large Centre Island With Plenty Of Storage And Room For Seating, Corian Countertops, Full Upper & Lower Cabinetry And Floor To Ceiling Windows With Great Views, Mirrored Closet Doors, Luxurious Open, Bright And Airy Unit.Steps To Yorkville, Shopping, Restaurants, Subway, Close To Hospitals, U Of T And Metropolitan University (id:60365)
312 - 110 Broadway Avenue
Toronto, Ontario
Located in the Heart of Mid Town, this brand new, 1 bedroom plus a den & 2 bathrooms is now available for occupancy. There is nearly 700 sq ft of spacious living in this brand new condo called the "Untitled". This bright and modern unit features 9' ceilings, floor-to-ceiling windows, and a spacious open kitchen with quartz countertops. Just steps from the soon-to-be completed Crosstown LRT. Enjoy the wonderful pool, meeting lounge, gym, party room and so many more amenities. This is an exciting high-end building that would suite many different families. Short walk to wonderful restaurants, shopping and transportations. Enjoy this exciting Mid Town area and the convenience of easy access to Hwy's and downtown area. This won't last! (id:60365)
322 - 35 Tubman Avenue
Toronto, Ontario
Located in the heart of downtown Toronto, this bright and spacious three-bedroom condo comes with a convenient parking space and one of the most functional layouts in the entire building. Beautifully designed with modern finishes and abundant natural light, the unit offers both comfort and style. Residents can enjoy excellent building amenities and an unbeatable location with top walk scores. Just steps away from the Eaton Centre, Toronto Metropolitan University, George Brown College, the University of Toronto, major hospitals, restaurants, shopping, and public transit-everything you need is right at your doorstep. (id:60365)
614 - 251 Jarvis Street
Toronto, Ontario
Experience Modern Downtown Living At 251 Jarvis St! This Bright And Stylish 1 Bedroom, 1 Bathroom Suite Features An Open-Concept Layout With Sleek Finishes, Floor-To-Ceiling Windows, And A Private Balcony Offering Plenty Of Natural Light. Enjoy A Contemporary Kitchen With Built-In Appliances, A Spacious Bedroom With Ample Closet Space, And A Functional Living Area Perfect For Both Relaxing And Entertaining. Located In The Heart Of Toronto, Steps To Dundas Square, Eaton Centre, TMU, Transit, Dining, And Entertainment Ideal For Urban Professionals Seeking Convenience And Vibrancy! (id:60365)
508 - 29 Singer Court
Toronto, Ontario
A Luxury 1 Bedroom + Den Condo Is In A Prime North York, Leslie/Sheppard Area. Modern Kitchen With Granite Counter Top And Island. Den Could Be Used As A 2nd Bedroom. One Parking Is Included. Many Amenities Like 24 Hrs Concierge, Indoor Pool, Gym, Steps To Subway, TTC, Shopping. Easy Access To Hwy 401, 404, Etc. (id:60365)
917 - 1005 King Street W
Toronto, Ontario
Vibrant King West District, Large One Bedroom Suite( Same Size As 1+1), High Floor Overlooking King St, 9Ft Ceilings, Large Balcony, Open Concept Layout, Stainless Steel Appliances, Granite Counters, 24 Hr Concierge, Guest Parking. Parking Spot Available At Extra Cost! (id:60365)
3708 - 1080 Bay Street
Toronto, Ontario
Luxury Super Modern U Condos - Over 500 sq.ft One Bedroom Unit, Large Balcony, Fully Furnished, Very Bright And Spacious, Engineered Hardwood Floors Thru-out , Beatutiful Kitchen With Exceptional B/I Appliances * 9 Ft Ceilings *A Unique Location Adjacent To The Lush Grounds Of The St Michael's College Campus Of The University Of Toronto * Very Popular U Condominiums - Modern Condo Towers At Bay Street And St Mary Street In Downtown Toronto. Topped With 4,500 Sq Ft Amenities Area With A Wraparound Balcony, Framed By Amazing Views * Fully Furnished * See Floor Plan and Video Tour Attached (id:60365)
3609 - 35 Mercer Street
Toronto, Ontario
Introducing this 2-bedroom, 2-bathroom condo at Nobu Residences, located in Toronto's Entertainment District. This unit features a contemporary design with open-concept living spaces, high-end Miele built-in appliances, and quartz countertops in the kitchen. Both bedrooms are well-proportioned, with the primary bedroom offering an ensuite bathroom for added privacy. The suite includes in-unit laundry and access to Nobu's amenities, including a hotel and its renowned restaurant. Situated steps from St. Andrew Subway Station, King Street West streetcar, and landmarks like Rogers Centre, Scotiabank Arena, and TIFF Bell Lightbox, this residence combines comfort, luxury, and convenience in the heart of the city. (id:60365)
908 - 78 Harrison Garden Boulevard
Toronto, Ontario
Welcome Home! 78 Harrison Garden Blvd, Unit 908 in the coveted Skymark at Avondale by Tridel. In the Heart of Yonge and Sheppard, yet set back in a peaceful community feel. If you're looking for over 800 Sq. with unobstructed south views, then look no further! New vinyl flooring throughout, updated Frigidaire Gallery appliances, spacious den with double french doors can easily be converted to second bedroom/nursery. Tridel didn't miss a beat with the top shelf amenities including: Gym, Pool, Hot Tub, Lounge, Library, Billiards room, Boardroom, Virtual Golf, Tennis court, Yoga classes, & Bowling alley. It is resort living in one of North York's best managed buildings, all within a short walk of all imaginable amenities. Welcome Home! (id:60365)
5104 - 8 Eglinton Avenue E
Toronto, Ontario
Prestigious E-Condos One Bedroom + Den Suite, Freshly painted, Unobstructed View, Balcony Looking Over Gorgeous Skyline, 9Ft Ceiling, Sun filled West Exposure with lots of natural light, Located in The Heart Of Midtown Yonge & Eglinton, The Perfect Location For Those Seeking An Urban Lifestyle, This Luxurious Residence Offers An Abundance Of Amenities: 24-Hour Concierge, Garden/Patio with BBQ, Fitness Centre, Games Room, Party Room, Indoor Pool, Luxurious Party Lounges, Media/Tech Rooms, Yoga Studio, And Boxing Gym. Steps Away From Subway, TTC, Shopping Centres, Theatres &Restaurants. (id:60365)
15 Richardson Street
Toronto, Ontario
Welcome to stylish urban living in Toronto's vibrant waterfront. With large windows, 10-foot ceilings, and a smart layout, the space is filled with natural light and feels open and functional. The kitchen features quartz countertops, a matching backsplash, and energy-efficient appliances. Enjoy your private balcony, perfect for relaxing with a coffee. The unit includes in-suite laundry, lots of windows and a quiet location away from elevators and garbage areas. The building offers a 24-hour concierge, co-working spaces, full gym with yoga and spin, a party room, 12th-floor lounge, BBQ courtyard. With a Walk Score of 92 and Transit Score of 100, you're steps from Sugar Beach, Union Station, Scotiabank Arena, the Distillery District, St. Lawrence Market, and more. (id:60365)
12 Chicago Lane
Markham, Ontario
Stunning End Unit Freehold Townhouse in Sought-After Wismer Community. Gorgeous Modern design featuring 9' Ceilings On 1st & 2nd Floor. 1761sf (Floor Plan). This sun-filled home offers an abundance of natural light through large windows, creating a warm and inviting atmosphere all day long. Modern Kitchen includes Stainless Steel Appliances and a Large dining Area walk out to a large balcony. 2nd Floor Laundry for Convenience.Top Ranking School Zone: Donald Cousens PS & Bur Oak SS Close To Parks, Banks, Restaurants, Home Depot, Food Basics, Banks. Walking Distance Mount Joy Go Station, Public Transit. (id:60365)

