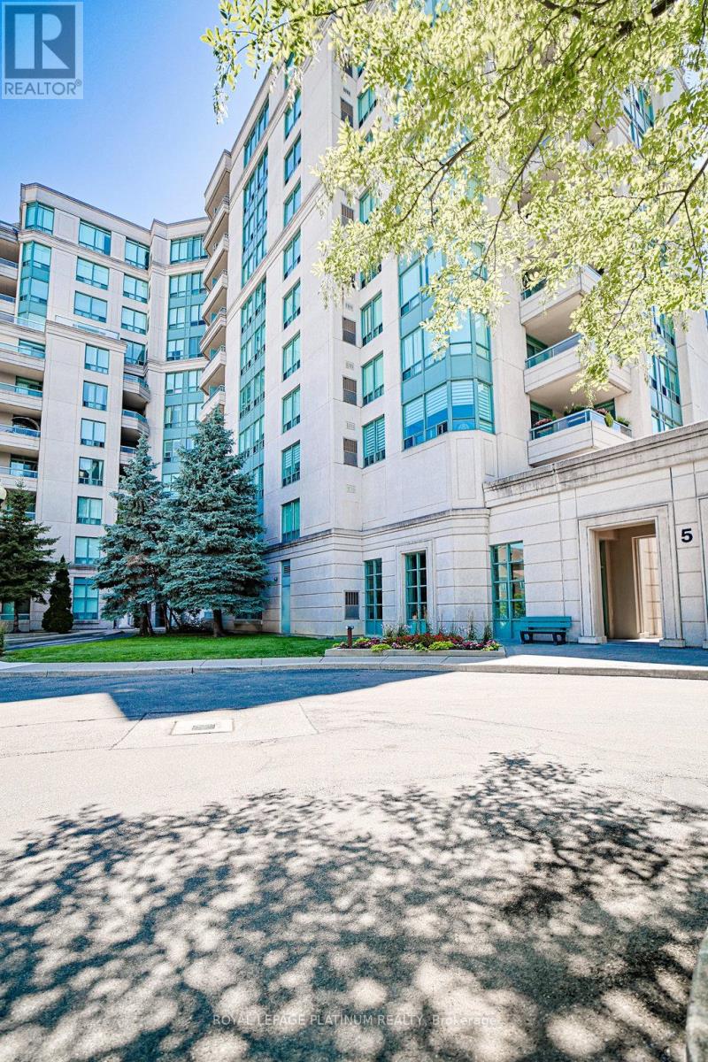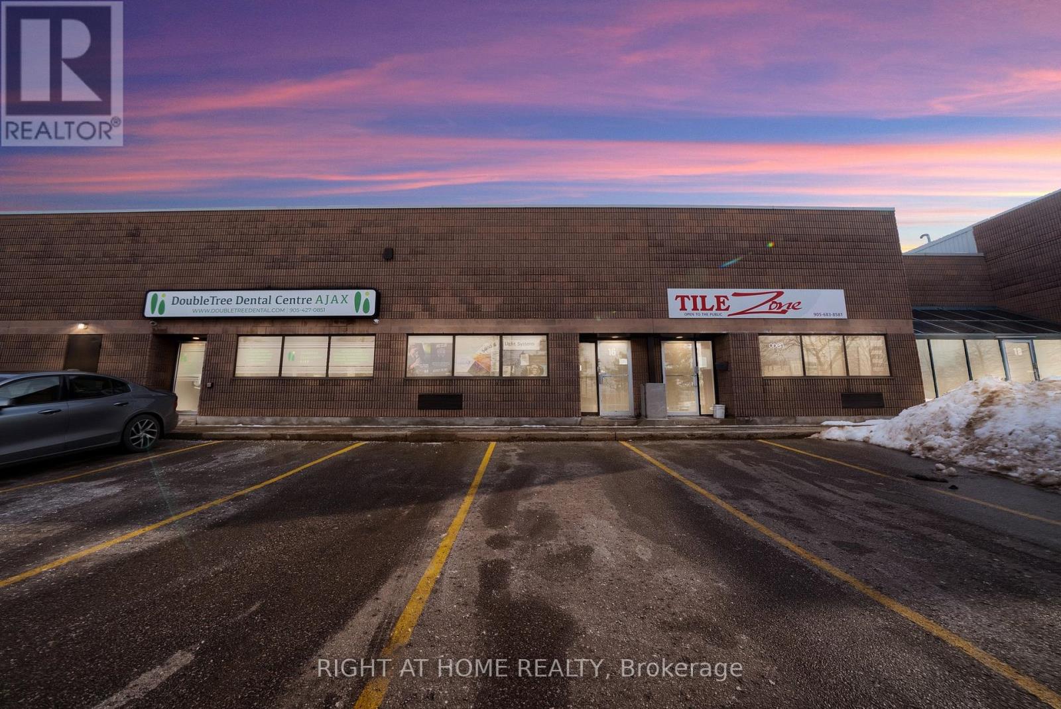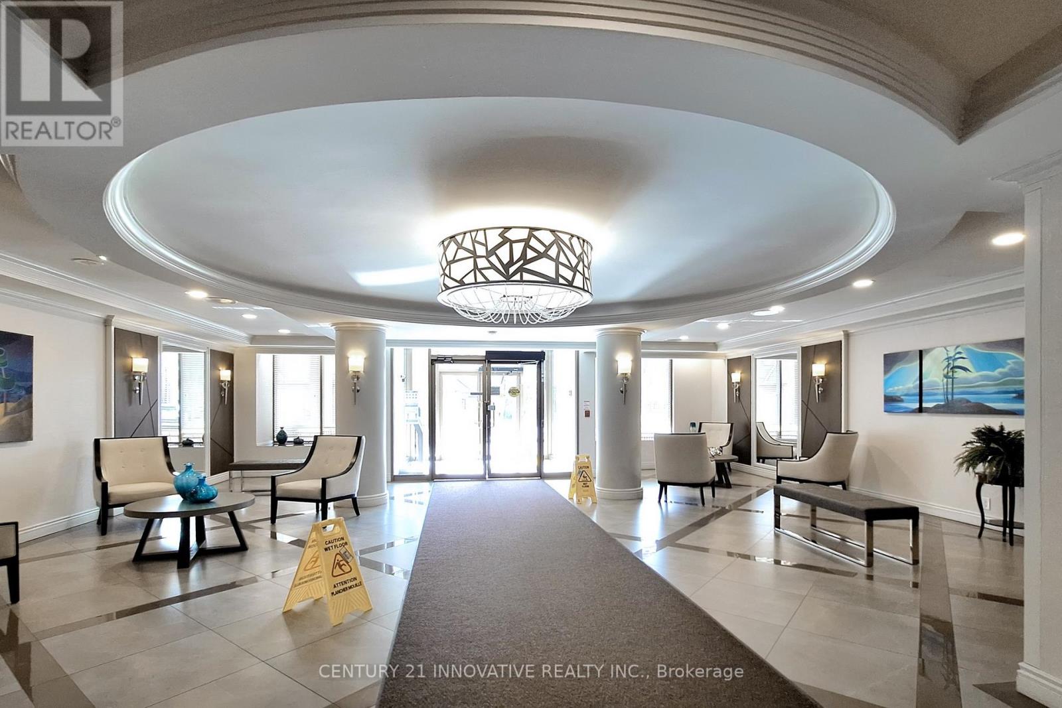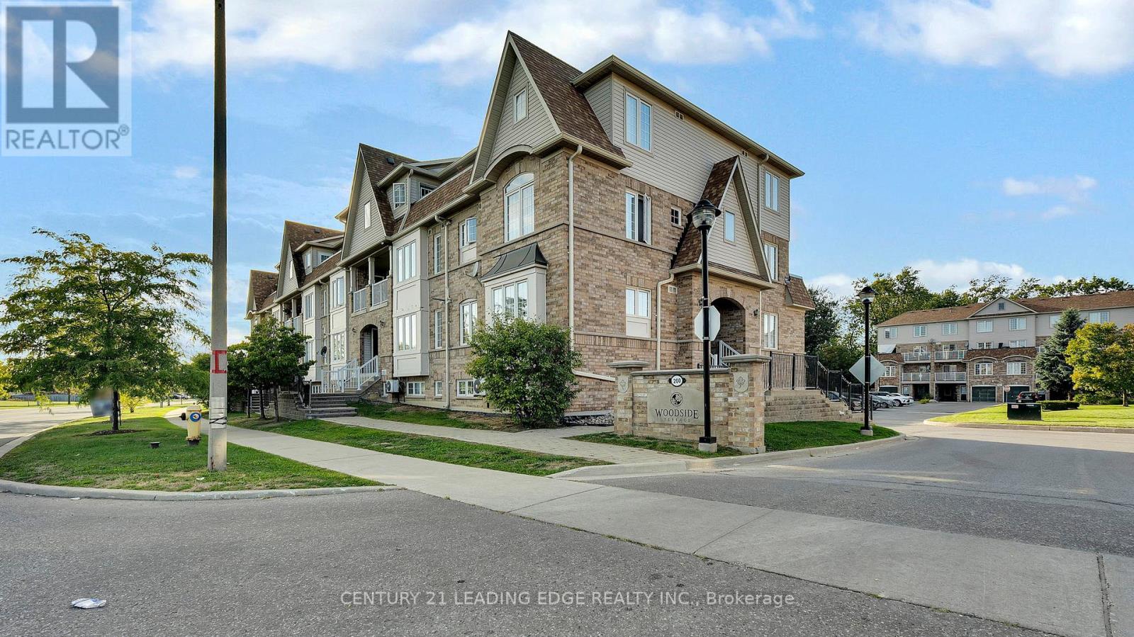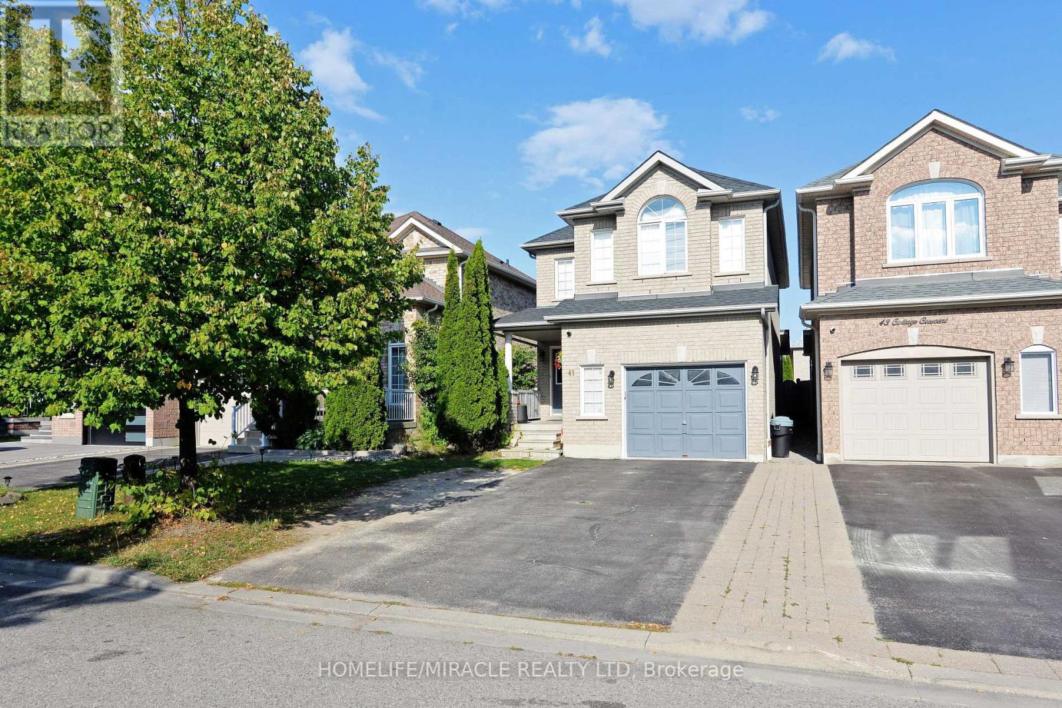410 - 5 Emerald Lane
Vaughan, Ontario
Spacious, well-maintained, and move-in-ready, prime location 1-bedroom condo within walking distance to grocery stores, parks, and minutes to T.T.C. The unit itself is well laid out with an open-concept layout and a large balcony offering a great view. Freshly painted, the building itself it well maintained, recently renovated lobby, great amenities, outdoor pool, gym, games room, guest suite and 24 hour gatehouse for added security. Perfect opportunity for first-time buyers, downsizers. (id:60365)
16 - 520 Westney Road S
Ajax, Ontario
Welcome To The New Home For Your Business On Prestigious Westney Road, Just South Of The 401! Amazing Location! This Spacious Commercial Unit Is Perfect For Those That Need A Level Drive-In Garage Door Entrance (12'x 12') & A Man Door, Front Office Space, Kitchen, Workshop, Storage And Warehouse Space! This One Has It All! With Over 3000 Sqft Of Usable Space, Including A 2261 Sqft Lower Level + A Second Floor Heavy Duty 700 Sqft Mezzanine; This Unit Is One Of A Kind! Very High Ceilings, Perfect For Storing All Of Your Business Essentials & Inventory. You Can Build This Unit Out To Whatever Your Business Requires; It Is A Blank Canvas Ready For Your Imagination. The Entire Plaza Is Extremely Well Managed & Maintained! New Roof, New Garage Door! New Man Door! Updated Natural Gas Ceiling Shop Heater! One Full Washroom With Shower & A Kitchen With A Fridge & Stove Make This Unit Versatile For All Of Your Business Needs. (id:60365)
501 - 1000 The Esplanade N
Pickering, Ontario
Welcome To This Bright & Spacious Condo In Tridel's Popular "Millennium" Tower. This Property Features 2 Sun Filled Bedrooms and 1 Bath. Recently & Thoroughly Upgraded Condo With AAA+ Amenities in the Heart of Pickering Connecting You to Toronto Via 401 in just under 3 Minutes. En-suite Laundry. 24Hr Security Gate. Maintenance Includes All Utilities+Cable/Internet. Well Maintained & Managed Building In A Prime Location. Extremely Desired and Senior Friendly condo making it ideal for Smart Sizing as Well As First Time Home Buyers! (id:60365)
23 - 200 Mclevin Avenue
Toronto, Ontario
Welcome to this Wonderful 2 Bedroom Stacked Townhouse with 1 massive Parking Space in a Highly Desirable Family-Oriented Community! Featuring Laminate & Hardwood Floors Throughout, Recently Updated Pot Lights, a Renovated Bathroom with New Fixtures (sink, faucets, mirrors & ledges), and a Custom Built-In Closet in the Primary Bedroom. Many upgrades Including a New Washer & Dryer, New Stove with Matching Range Hood, Updated Living Area Flooring, and a New Air Conditioning Unit. Perfect for Young Families, Retirees, or First-Time Buyers. Excellent Location Just Steps to Telfer Park, Malvern Town Centre, Schools, Restaurants, Grocery Stores, and 3 Different TTC Routes. Only 5 Minutes to Hwy 401, U of T Scarborough, Centennial College, Pan Am Sports Centre, and Scarborough Town Centre. Well-Managed Complex with Low Condo Fees Including Water, Building Insurance, Lawn Care & Snow Removal. Child-Safe Neighborhood with Playground and Plenty of Visitor Parking. Why Rent When You Can Own? Immediate Possession Available A Must See! (id:60365)
283 Park Road S
Oshawa, Ontario
This cozy and affordable 2 bedroom bungalow is in a great, convenient location. Move in ready! and freshly painted.The welcoming open concept dining room leads to the kitchen. The kitchen and bathroom have both been updated. Bedrooms have newer floors, the entire home is carpet free. The backyard is private and fenced. The mudroom and detached garage/oversized shed offer even more storage or workspace.The living room gives access to the backyard and could even be used as a third bedroom. An ample kitchen gives space to enjoy culinary passions or could be utilized to host a breakfast nook. Crawlspace is taller than 5 feet and contains washer, dryer, furnace, and owned water heater.Just minutes from 401, park 2 large or 3 small cars in the driveway! But if you don't drive, no problem. Within walking distance;Oshawa Center, Walmart, Local and Go bus terminal, Dollarama, Grocery, Canadian Tire, LCBO, Parks, schools, and more! (id:60365)
1321 - 181 Village Green Square
Toronto, Ontario
This Beautiful 2 Bedroom 2 Bathroom Suite At Ventus 2 @ Metrogate By Tridel Is Indeed A Lifestyle Built With Luxury Amenities. This Unit Has Been Newly Renovated With New Flooring And Fresh Paint Throughout. Building Amenities Include 24 Hr Concierge/Security, Sauna, Exercise Rm, Party Rm, Roof Top Garden W/Bbq Patio, Guest Room & More. Minutes To Schools, Parks, Shopping, Library, 401, Transit, Groceries, Restaurants Etc. (id:60365)
41 Cottage Crescent
Whitby, Ontario
Welcome to 41 Cottage Crescent, Whitby Located in the highly sought-after Rolling Acres community, this beautifully maintained family home offers Around 1,700 sq. ft. of above-grade living space, plus a finished bedroom in the basement perfect for growing families or extra guest accommodation.Nestled within the top-rated Fallingbrook Public School , St Mark the evangelist catholic School ( French) school districts, this home provides an unbeatable combination of space, style, and location. Key Features:Bright & Spacious Main Floor with formal living and dining rooms , Renovated Kitchen with quartz countertops & stainless steel appliances, Sunken Family Room featuring a cozy gas fireplace,Breakfast Area with walkout to a large, fully fenced backyard ideal for entertaining or relaxing with family . 3 Generous Bedrooms Upstairs, including a huge primary bedroom with 4-piece ensuite .Located in an AAA-rated school area (4 Public & 4 Catholic schools with catchment access + 2 private schools nearby)Just 5 minutes to Hwy 401 perfect for commuters Public transit stop less than a 1-minute walk away Rail transit stop less than 6 km away Enjoy easy access to 8 sports fields, 5 basketball courts, and Darren Park with Splash Pad. Roof 2024, Furnace 2022, Carpet 2020 , Fridge 2022, Microwave 2025, Newly Painted ** This is a linked property.** (id:60365)
105 - 3686 St Clair Avenue E
Toronto, Ontario
New Stacked Condo Town House, High Ceiling 3 Bedrooms, 3 Bathrooms move in Ready condition at St Clair E/ Midland Ave is available for RENT. It has Spacious Living room, Open Concept Kitchen with Upgraded Appliances. Large Terrace/Balcony allowed for B B Q. The primary bedroom has ensuite washroom. 5 mins to Scarborough GO Station, Close to Scarborough Bluffs. R.H Kind Academy, John A Leslie, Anson Park and schools are nearby. (id:60365)
85 Marjoram Drive
Ajax, Ontario
Beautiful Open Concept detached house Located In High Demand South East Ajax, Close To The The 401, Hospital. shopping Center, Schools, a few minutes drive to the Lake. Hardwood On Main Floor, Laminate on the 2nd floor, Oak staircase. Open to above family room with gas fireplace, Large master bedroom with w/o balcony. fully fenced backyard with large deck. (id:60365)
39 La Peer Boulevard
Toronto, Ontario
Welcome To Lovely Home On Quiet Street Close To Highly Rated Schools: Brookmill Junior P.S. And L'amoreaux Collegiate Institute, Seneca College, Near Bridlemall Shopping And Restaurants, Ttc And Hwy; Raised-Bungalow With Functional Layout, brand new kitchen, brand new washrooms, smooth ceiling with pot lights, all brand new appliances , Sunny Living Room With Balcony with new painting, brand new Spacious Basement Apartment (1,200 Sf) With Extra Large Kitchen And Walkout. A large deck and beautiful backyard. directly from garage to inside of house . Enjoy Relaxing On The Charming Porch! (id:60365)
209 - 400 Wellington Street W
Toronto, Ontario
Heart of the city in the waterfront communities of downtown. A short walk to some of the world's finest restaurants, Rogers Center, hops & night life; while also near enough the water to begin your day with a morning run close to nature before your pre-coffee yoga class or a workout in the exclusive gym on the first floor. This large, modern, corner unit is a spacious 1 bedroom, plus den area that boasts 5 Juliette balcony's to allow ample light and air flow throughout. It has sound-proofed concrete ceilings and the convenience of a second washroom for your guests. The bedroom also has a 4 pc ensuite Bath and large window overlooking the shaded balcony from the tree-lined street. (id:60365)
1104 - 37 Grosvenor Street
Toronto, Ontario
Well-maintained 1-bedroom suite at Murano Condos with north-facing views and balcony. Functional layout with floor-to-ceiling windows offering excellent natural light. Enjoy top-tier amenities including 24-hour concierge, indoor pool, gym, sauna, and guest suites. Unbeatable downtown location, steps to College Subway Station, U of T, TMU, major hospitals, Queens Park, and the Financial District. Walk to shops, restaurants, and everyday essentials. Ideal for professionals or students seeking comfort and convenience in a vibrant urban setting. (id:60365)

