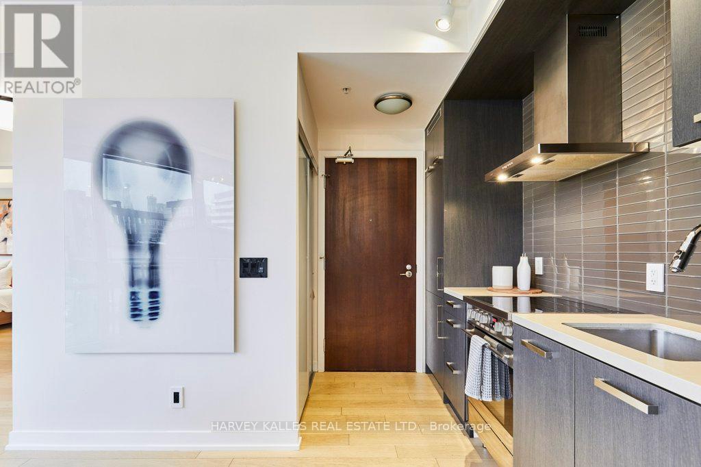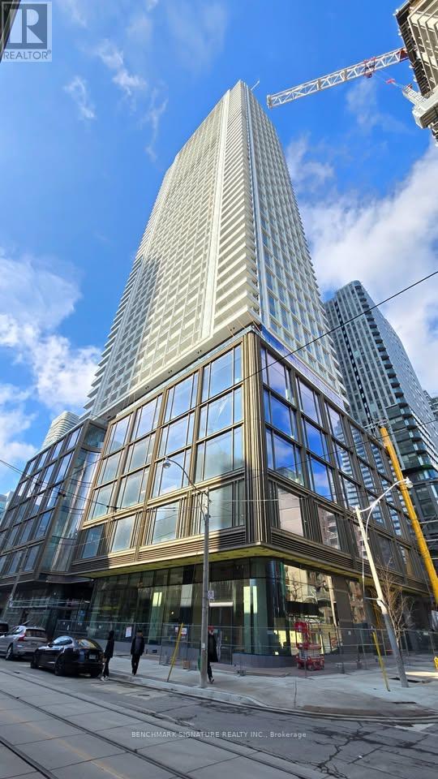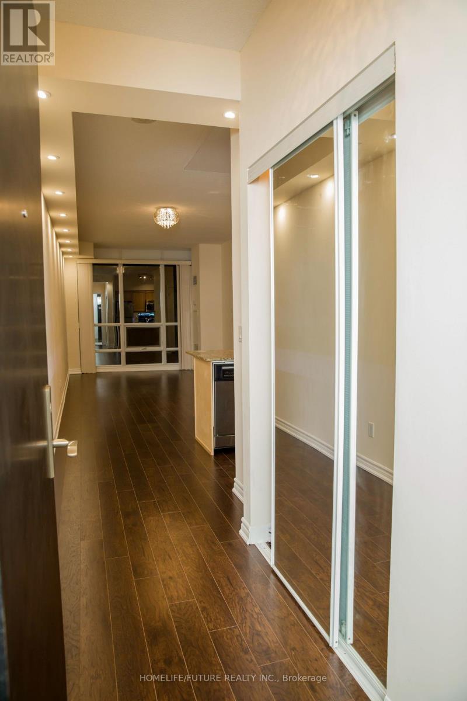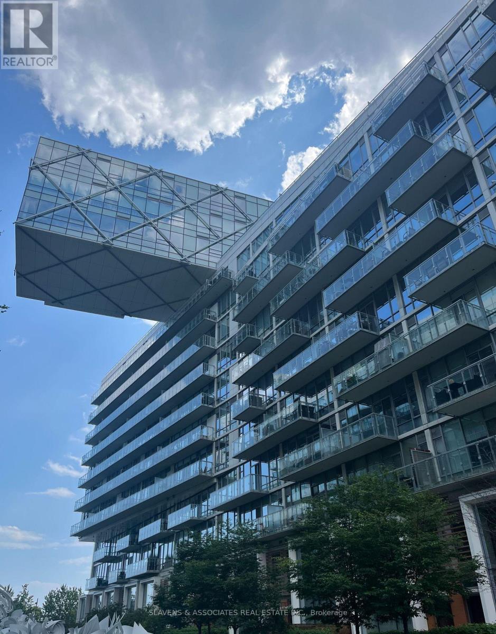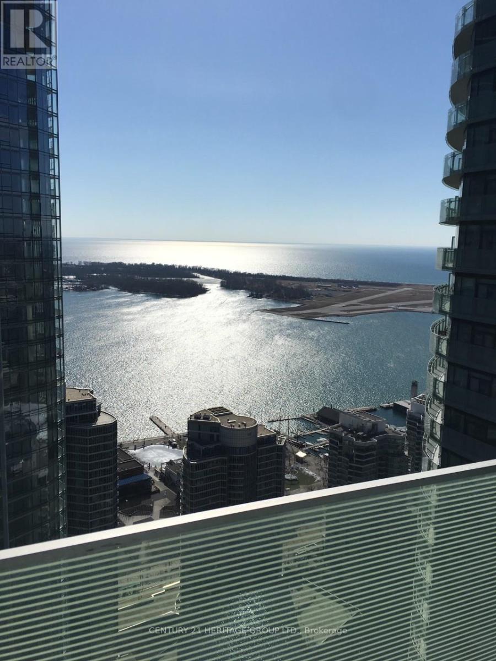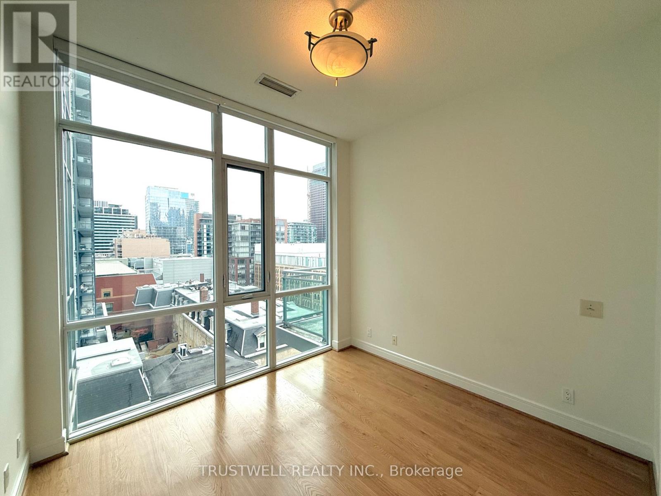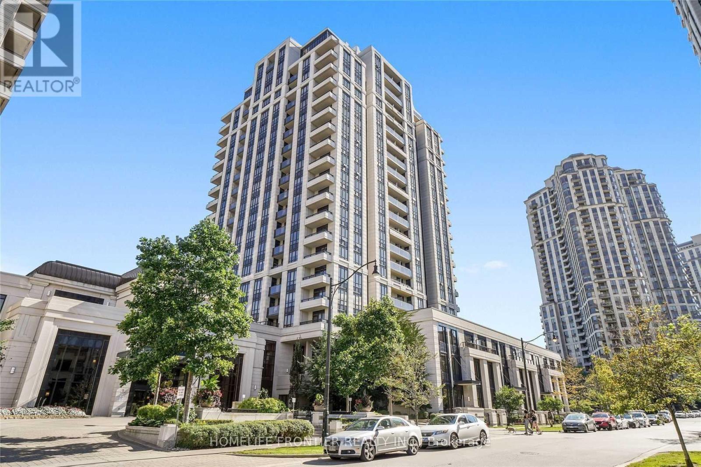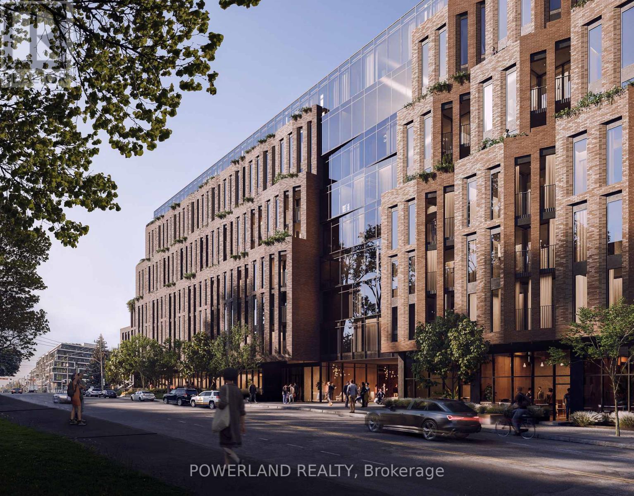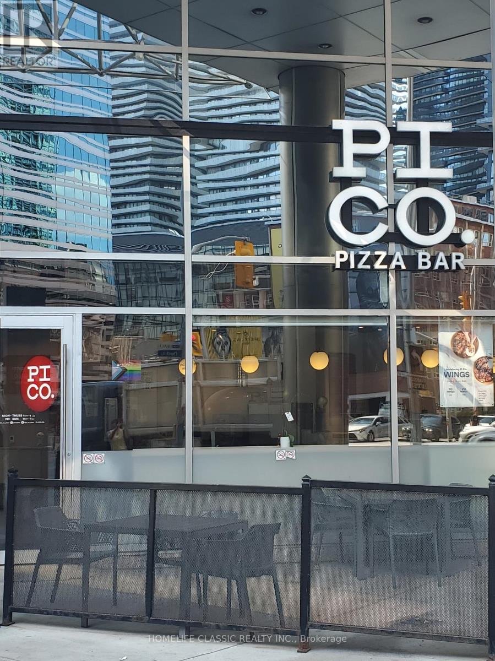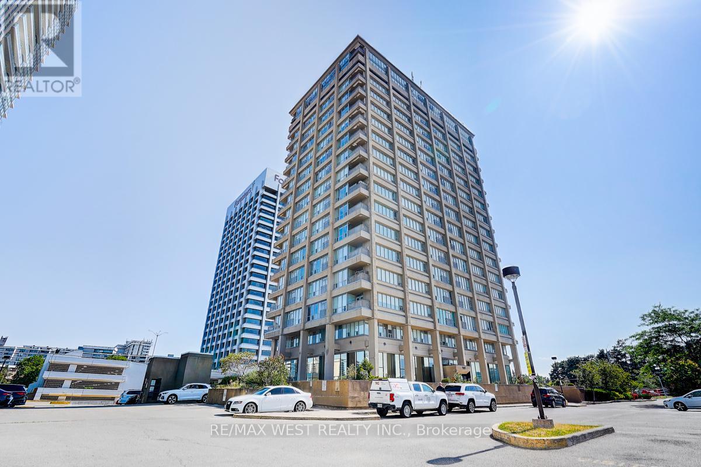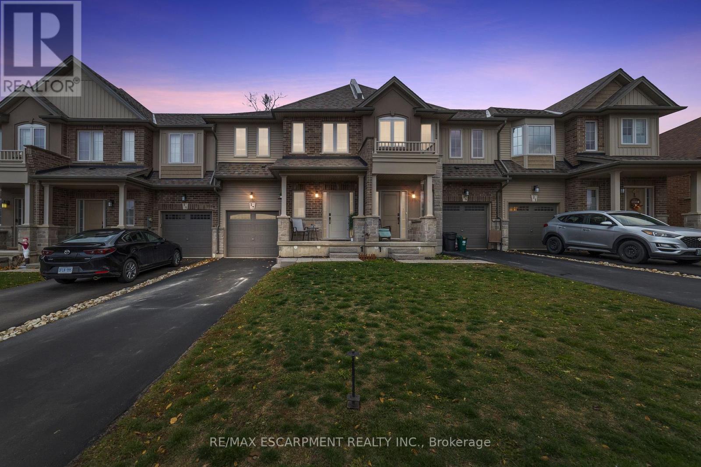N204 - 120 Bayview Avenue
Toronto, Ontario
Must see this Gorgeous Condo in Canary Park Condo's! This is your opportunity for the prefect starter home to get on the property ladder. Ideal for professionals, investors or a smarter option than university residence. Now is the best time in the last 27 years to buy property in Toronto. This condo has the prefect combination of location, style and incredible community. The 1 bedroom, one bathroom condo is 523 sq ft (475 + 48) with a private balcony is has no direct neighbours offering ultimate privacy while you watch the setting sun. The layout maximizes the space leaving zero wasted space. The floor to ceiling windows has a unobstructed view of downtown. There is a good amount of storage with hall closet, walk-in his and her closets and a storage locker. This is an actual bedroom with a door, windows and 2 closets, (no glass sliding doors). It has been meticulously maintained by the owner, never rented. You will appreciate the pride of ownership, freshly painted, brand new light fixtures. 100% move in ready, just unpack. The resort style amenities: 24 hrs concierge, alfresco dinning on the roof terrace, take a dip in pool with a view, steam room, top of the line fitness room, guest suites, theatre room, 2 party rooms, meeting spaces for the SFH crowd, 24 hr digital access to parcel delivery. First rule of Real Estate: Location, Location, Location.... this is the ultimate Location. Located a cross the street from Toronto's newest urban park, the 18-acre Corktown Commons Park. It is a 3 min walk to the new/coming soon Ontario Line Subway and a Go Station, TTC bus stops in front. Better yet walk to work or home from a late night of too much fun! Close to the St. Lawrence Market, Distillery, and the waterfront trail. The Park has walking trails, athletic fields, open lawns, diversity habit marsh, outdoor spaces with tables, chairs, a BBQ and fireplace. Imagine hosting your own spooky Halloween party or Easter Egg hunt or just a romantic fire as the sun sets. (id:60365)
4016 - 88 Queen Street E
Toronto, Ontario
Welcome to 88 Queen, where sleek urban living meets unbeatable convenience. This stunning 40th-floor 1-bedroom suite offers panoramic city views, modern finishes, an open-concept layout, and floor-to-ceiling windows that flood the space with natural light. Enjoy top-tier amenities, 24/7 concierge, and direct access to Toronto's vibrant downtown core. Steps to transit, Eaton Centre, TMU, George Brown College, restaurants, and more. 100 - Transit Score & 97 - Walk Score. Move-in ready. Don't miss this one! (id:60365)
3401 - 761 Bay Street
Toronto, Ontario
Newly Renovated Unit In Luxury Residence Of College Park 2. Exclusive Elevator To The Unit. Direct Access To College, Subway, Steps To Uoft, Queens Park, Ryerson & Financial District, All Major Hospitals, Eaton Centre And Short Walk To Yorkville. (id:60365)
417 - 29 Queens Quay E
Toronto, Ontario
Discover exceptional waterfront living at 29 Queens Quay, where this generous and beautifully designed condo offers an impressive blend of space, comfort, and style. The unit features a bright open-concept layout that flows effortlessly onto a large private terrace with incredible, unobstructed views of Lake Ontario-a perfect extension of your living space for relaxing, entertaining, or simply enjoying the peaceful waterfront atmosphere. Inside, the suite is finished with modern touches throughout, including a sleek contemporary kitchen, in-suite laundry, and a well-appointed bathroom. Residents of this prestigious building enjoy a full lineup of resort-style amenities, from indoor and outdoor pools to a state-of-the-art fitness centre, rooftop terraces, guest suites, and attentive 24-hour concierge service. Located in the heart of Toronto's vibrant harbourfront community, you're just steps from the TTC, Union Station, the PATH, Sugar Beach, grocery stores, restaurants, trails, and the city's best waterfront attractions. With unmatched views, luxury amenities, and an unbeatable location, this condo offers a truly exceptional living experience. (id:60365)
5204 - 14 York Street
Toronto, Ontario
Luxury Water Front Communities Condo Living At Its Best, Large Balcony With South Exposure And Lake Ontario View, Fully Furnished One Bedroom+Den Including Locker, Queen &Single Beds -Tv & Internet, One Underground Parking, Modern Kitchen, Front Load Washer And Dryer. Floor To Ceiling Window, Hardwood Floor, 24 Hr Security, Indoor Pool, Sauna, Whirlpool, Gym, Steps To Waterfront, Path, Union Station, Rogers Center, CN Tower, Lease is for Monthly. (id:60365)
S812 - 112 George Street
Toronto, Ontario
Award Winning 'Vu', By Aspen Ridge. Owner Well Kept 1 Bedroom With Balcony. Premium Parking Spot & Locker. Spacious Layout With High Ceilings, Top Of Line Features And Finishes, Floor To Ceiling Windows, Granite Countertop. Conveniently Located To Financial District, St.Lawrence Market And Saint James Park, Easy Access To Dvp, Gardiner Expressway, Public Transit, And More. Building Offers Great Amenities! With One Of The Best The Rooftop Patio In The City. (id:60365)
1207 - 100 Harrison Garden Boulevard
Toronto, Ontario
Luxurious 2 Bedroom, 2 Bathroom Unit Built By Tridel. Fantastic Layout With Split Bedrooms, Large Living Area, Spacious Kitchen With Island & Stainless Steel Appliances. Amazing Building Amenities Include Swimming Pool, Whirlpool, Sauna, Gym, Library, Theatre, Party Room, Billiards Room & Much More ... Easy Access To Yonge & Sheppard, Hwys, Shops, Restaurants And Other Area Amenities. (id:60365)
402 - 1720 Bayview Avenue
Toronto, Ontario
Brand new 2-bedroom + study, 2-bathroom suite at Leaside Common - a refined mid-rise boutique residence that embodies Leaside's charm. Functional 702 sq.ft. layout + open balcony with 9-ft ceilings and east exposure. Open-concept living with floor-to-ceiling windows, hardwood floors, custom cabinetry, under-cabinet lighting, and premium finishes throughout. Designer Scavolini kitchen with Porter & Charles appliances, gas cooktop, stone countertops, backsplash, and versatile island for dining or entertaining. Enjoy top-tier amenities: 24-hr concierge, fitness centre, co-working lounge, outdoor terrace, pet spa, and kids' play area. Steps to the upcoming Eglinton Crosstown LRT, TTC, parks, top schools, Sunnybrook Hospital, and Bayview's shops & cafés. Boutique elegance, community spirit, and urban convenience all in one. (id:60365)
160 Bloor Street E
Toronto, Ontario
High Traffic Pi Co. location available at the corner of Bloor and Church streets in Toronto. Strong sales and tremendous growth potential due to its central location, surrounded by condos and offices. Would make an excellent family-run operation. Great opportunity to be a part of a growing franchise offering made to order pizzas baked in 90 seconds, healthy salads, fresh baked cookies, and more. (id:60365)
1001 - 797 Don Mills Road
Toronto, Ontario
Welcome To The Prestigious Tribeca Lofts, Manhattan Model 760 Sqft, This Well Maintained, Stunning Sun Filled Unit Features airy 10 feet Ceiling, Wall To Wall Windows, New Floor, New Window Covering, South Facing Views Of The Cn Tower And The Toronto Sky Line, Open Concept, Semi Ensuite Washroom, Walk In Closet, Oversized Master Bedroom, One Exclusive Parking And One Double Sized Locker. (id:60365)
48 - 0 North Waterdown Drive
Hamilton, Ontario
Brand New Stacked Town house in the Liv Communities. Move in Spring Of 2026. (id:60365)
17 Dennis Drive
West Lincoln, Ontario
Exceptional opportunity in the heart of Smithville! This newer 1,583 sq. ft. townhome delivers an impressive 3 bedrooms and a beautifully finished basement, all within walking distance to schools, shops, and restaurants. The main floor offers a welcoming open-concept layout with modern finishes, upgraded lighting, and a bright picture window overlooking the private backyard. Upstairs, the primary bedroom features a walk-ill closet and ensuite, while the additional bedrooms provide generous space for family or guests. A versatile flex area adds the perfect spot for a home office or quiet reading nook. The fully finished basement extends your living space with a rec room, office/gym zone, small workshop, and an additional bathroom. Situated in the desirable Niagara Wine Region and close to top-tier golf, this must-see home truly checks every box (id:60365)

