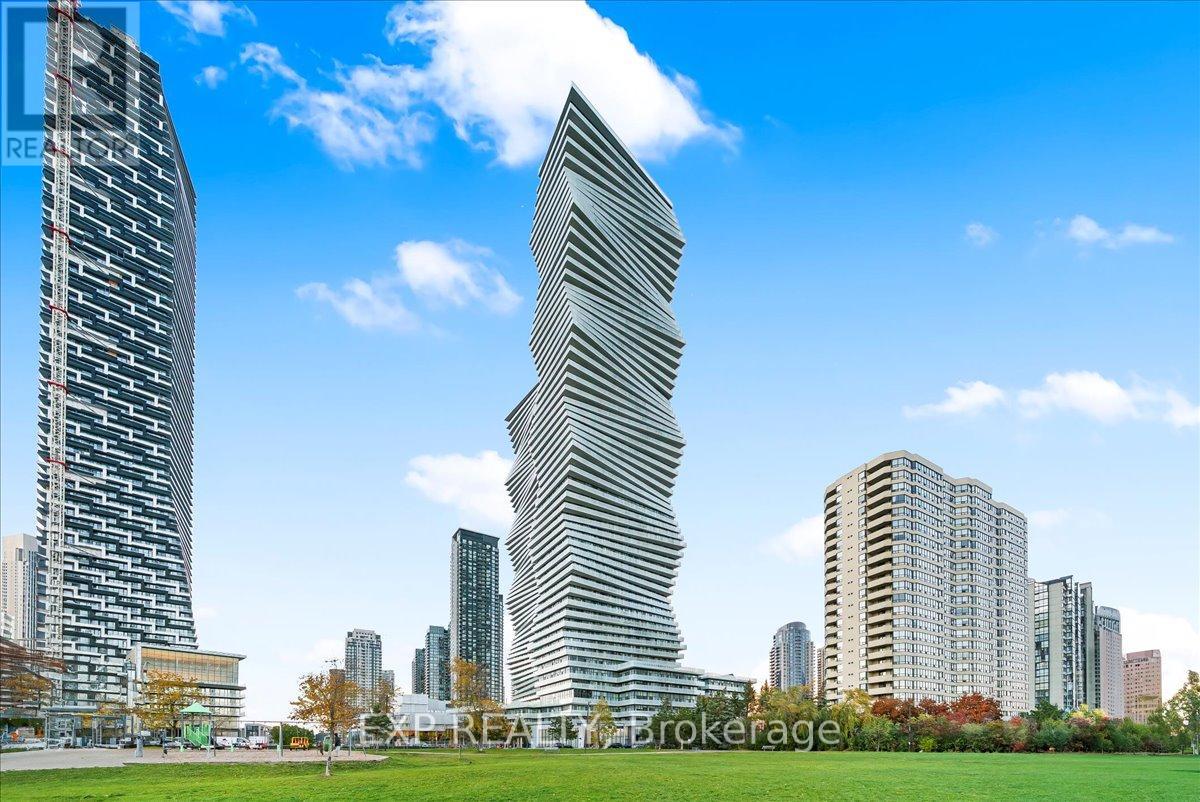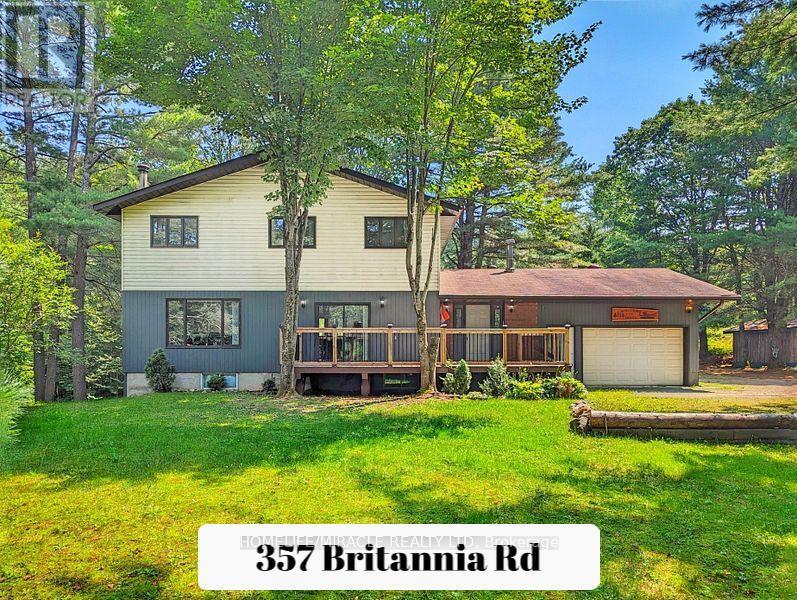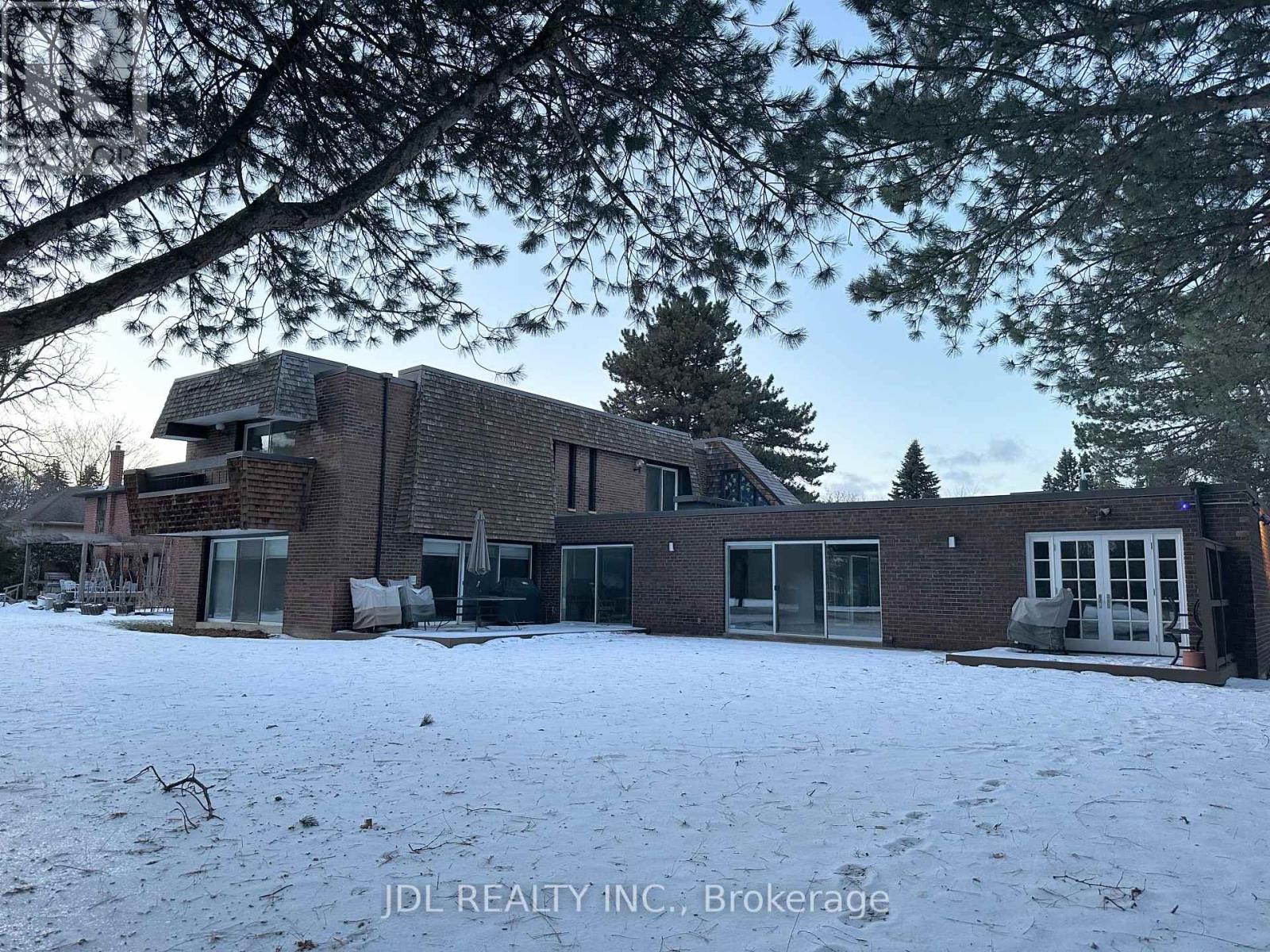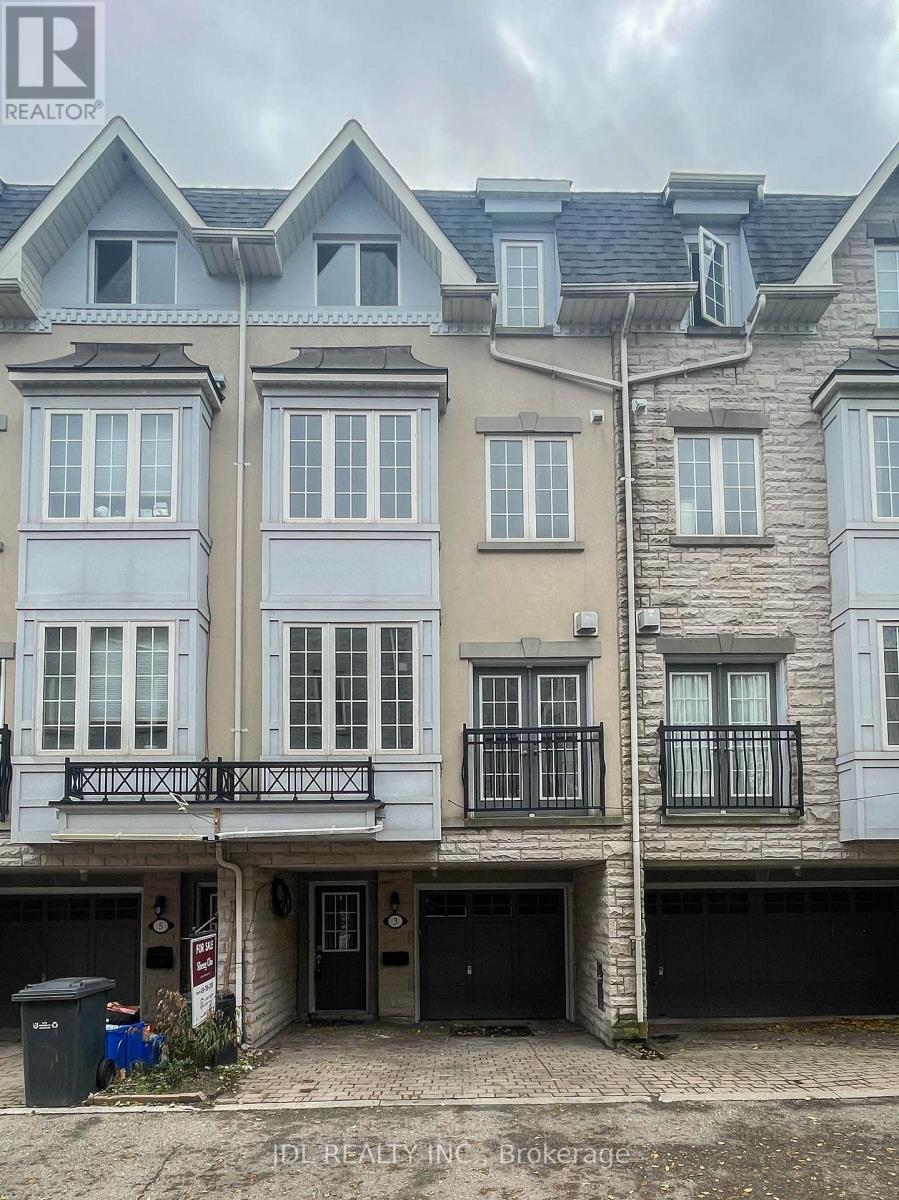614 - 3883 Quartz Road
Mississauga, Ontario
Welcome to this fabulous luxury apartment with modern finishes in the stunning MCity 2 Condos!!! Featuring a rare three-bedroom layout with two full bathrooms with high ceilings, and a wrap-around balcony with amazing east views. One of the largest available units within the building with 968 sq ft of interior space plus 210 sq. ft wrap around balcony with three full bedrooms. The kitchen is modern and open to the living/dining room combo and features beautiful counters with a built-in integrated fridge, dishwasher, stainless steel stove & microwave. The spacious living/dining combo offers spectacular views and a walk-out to the balcony. Ensuite washer & dryer is conveniently just off the kitchen. The primary bedroom offers a large walk in closet, walkout to the balcony and a 3-piece ensuite for privacy. The 2nd bedroom is sufficiently sized with a closet and lots of light and also has a walk-out to the balcony while the 3rd bedroom is equally spacious with a walk-in closet. Dedicated elevators for the first 6 floors ensure easy access to the unit. The building features a 24-hour concierge/security desk, fitness centre, outdoor pool, party room, rooftop terrace, etc. AAA Location Steps To Square One, Sheridan College, Restaurants, Living Arts Centre, Theatre, YMCA, Entertainment, Hwy 401/403 & Mississauga Public Transit! Unit comes with one locker included. Parking may be purchased from the builder if needed. (id:60365)
357 Britannia Road
Huntsville, Ontario
Property is fully renovated, newly furnished, and being leased fully furnished. The basement is also available for an additional $500 per month.Welcome to this picturesque cottage set on 10 acres of stunning Huntsville landscape. This beautifully updated home blends the tranquility of nature with the convenience of being just minutes from town.Meticulously renovated throughout, the home offers modern comfort while preserving its timeless charm. The main floor features a spacious living room and dining area, a well-appointed kitchen, and a versatile den perfect for work or relaxation.Upstairs, you'll find five spacious bedrooms, including a serene primary suite with its own ensuite, along with an additional five-piece family bathroom. An additional bedroom is available in the optional finished basement, providing even more flexibility for guests, extended family, or workspace needs.Outside, the property truly shines. Surrounded by incredible natural beauty, the grounds offer multiple sitting areas ideal for relaxing, entertaining, or simply taking in the peaceful surroundings. A dedicated fire pit area creates the perfect setting for evening gatherings under the stars.Private, serene, and exceptionally well appointed, this furnished rental delivers a truly exceptional living experience in one of Huntsville's most beautiful settings. (id:60365)
2048 Walker Avenue
Peterborough, Ontario
Semi-Detached Home W/4 Beds & 3 Baths On 3 Finished Levels. Close To Parks, A Beach, The Canal for Fishing & Skating. A Lower-Level In-law Suite, Bedroom, Full Bath & Kitchenette. Private Fully Fenced Backyard to Enjoy While You Relax on the Spacious Deck. Basement waterproof July 2022- New wall built and separate entrance removed in the basement (September 2022)- Basement washroom renovated ( Washroom Fan installed) ( September 2022)- 2nd floor flooring and stairs renovated ( Vinyl installed) October 2021- Kitchen wood and stove replaced ( Jul 2023)- Central air conditioning installed (May 2024)- Eco bee Thermostat installed ( May 2024)- Brand new electric Panel installed in the basement ( May 2024)- Purchasing of Furnace and plumbing maintenance plan with Enercare.- installation of Front entrance Doorbell camera. Juin 2024- Renovation of Front yard Backyard and side yard (Landscaping) (July 2024). - Kitchen Sink pipe renovated- new kitchen tap installed - First floor washroom sink tap and Miror renewed- 2nd floor washroom sink Tap renewed (Sept 2022)- 2nd floor shower renewed (Ap. 2025)- Brand new laundry freestanding deep utility sink with cabinet installed in the laundry room. (id:60365)
231 Bur Oak Avenue
Markham, Ontario
Beautifully updated 4-bed, 3-bath semi-detached home in prestigious Berczy. This bright & spacious layout with 9' ceilings & hardwood on main & upper floors. Enjoy a renovated kitchen and baths with elegant quartz counters, plus upgraded lighting throughout.The third-floor primary suite features a large closet and 3pc ensuite. Step from the kitchen to a patio with lovely landscaping. own hot water tank, lots update Fridge-2023, dishwasher-2023, roof 2022, Property includes a detached garage and a newly interlocked driveway (2024). Located in a top school district, walking distance to Pierre Elliott Trudeau High School, Berczy Park, and transit. Quick access to Hwys 404/407, Angus Glen amenities. A perfect family home combining comfort and modern style.A must-see! (id:60365)
Upper - 51 Rocky Mountain Crescent
Brampton, Ontario
Welcome To 51 Rocky Mountain Crescent - A Beautifully Maintained 4-Bedroom Detached Home Offering The Main Floor And Upper Level For Lease (Basement Excluded), Located In One Of Brampton's Most Sought-After And Family-Friendly Neighborhoods, Just Minutes From William Osler / Brampton Civic Hospital. This Immaculate, Move-In-Ready Home Features A Separate Family Room, Living Room, And Dining Area, Elegant Hardwood And Ceramic Flooring, A Modern Kitchen With A 2024 Appliance Package, New Windows (2024) With Zebra Blinds, And A Premium Patio Door With Built-In Blinds (2025). The Home Also Includes Updated Bathrooms And A 2023 Laundry Package, All Within A Pet-Free And Smoke-Free Environment. Enjoy An Enclosed Front Porch And Access To A Private Backyard With Gazebo, Ideal For Family Gatherings Or Relaxing Evenings. Conveniently Located Close To Hospitals, Major Banks, Grocery Stores, Schools, Parks, And Public Transit, With Everyday Amenities Within Walking Distance. A Well-Kept Property Offering Space, Comfort, And Exceptional Convenience - Perfect For Families Or Professionals Seeking A Peaceful Community Near Essential Services. (id:60365)
77 Letchworth Crescent
Toronto, Ontario
77 Letchworth Crescent - Parkside Luxury In The Heart Of North York! Welcome To Your Private Retreat In The City! This Stunning 1,987 Sq. Ft. Home Backs Directly Onto A Forested Ravine In Roding Park, Offering Cottage-Like Tranquility With All The Conveniences Of Urban Living. Beautifully Renovated With High-End Finishes, This Residence Features An Open-Concept Kitchen, Dining, And Living Area With Breathtaking Park Views. The Gourmet Kitchen Boasts Granite Countertops, A Stylish Backsplash, And Ceramic Floors That Flow Seamlessly Into Solid Maple Hardwood In The Living Room And Dining Room Spaces. With 4 Spacious Bedrooms And 3 Elegant Bathrooms (2 Completely Remodeled Featuring All New Premium Fixtures, Tiles and Lighting), Theres Room For Everyone To Unwind In Comfort. Step Out From The Living Room Onto A Large Elevated Deck Overlooking Your Landscaped Backyard Oasis Complete With A Paved Peninsula, Separate Outdoor Dining Pad, And Custom Fire Pit. The Property Includes An Attached 2 Car Garage And A Driveway For 56 Additional Vehicles. Conveniently Located Near Schools, Transit, The Downsview Community Centre, Yorkdale Mall, And Major Highways (401/400/407). Lower Level With Garden Walk-Out Offers Flexibility As An In-Law Suite Or Separate Apartment For Additional Income Potential. Enjoy Luxury, Location, and Privacy All In One Exceptional North York Address. Dont Miss Your Chance To Call 77 Letchworth Crescent Home! (id:60365)
Main And Upper - 17 Fairway Heights Crescent
Markham, Ontario
Exceptional club house for lease offering a spacious 4,207 sq. ft. layout, main and second floors only, located in the prestigious Bayview Golf & Country Club. The main floor features a living room, a large family room, two dining rooms, a private office, and a primary bedroom with a 4-piece ensuite, while the second floor offers a master bedroom with walk-in closet and 4-piece ensuite, plus two additional bedrooms. Partially renovated and backing directly onto the golf course, the home enjoys unobstructed southern exposure and breathtaking panoramic views of the championship course. (id:60365)
1612 - 25 Telegram Mews
Toronto, Ontario
City Place Montage 1 + Study. Beautiful Nw City View, Lake View From Balcony. Ttc At Door.Walk To Cn Tower, Financial District, Entertainment District. Complete Amenities Include Gym, Indoor Swimming Pool, Roof Top Garden, Guest Rm, Party Rm, 24Hr Concierge. (id:60365)
1613 - 105 The Queensway Avenue
Toronto, Ontario
Experience lakeside living at its finest in this beautifully appointed 1-bedroom suite at the prestigious NXT Condos! This bright, open-concept unit features floor-to-ceiling windows, a full-width balcony with serene west-facing exposure, unobstructed lake views, and stylish upgrades throughout. Freshly painted and finished with elegant wide-plank flooring, the space feels modern and inviting. The kitchen offers stainless steel appliances, granite counters, and ample storage-perfect for everyday living. Enjoy resort-style amenities including indoor/outdoor pools, a fully equipped gym, tennis court, concierge service, party room, and theatre. Just steps to the lake, High Park, walking trails, the TTC streetcar, and minutes to Bloor West Village and downtown. An ideal blend of comfort, convenience, and exceptional value. (id:60365)
3 Garvin Mews
Toronto, Ontario
3+1 bedroom, 3 bathroom freehold townhome in Super Quiet, Not Back Or Facing Finch. Prime Location, South Facing, The Best Back Yard You Can Find In Town Home. The entertainer's kitchen offers an abundance of storage, high-end appliances, a breakfast area, and walkout to yard-perfect for summer barbecues. Upstairs you will find three spacious bedrooms with exceptional storage. Imagine an entire third floor devoted to your primary suite. Featuring a generous bedroom with spa-like ensuite with tub. The versatile office/den makes a perfect work from home setting or potential fourth bedroom. Generous two-car parking, garage with direct access to the house. And Workshop In Garage. Private garbage collection, snow removal and grass cutting included in monthly fees.$272/month. Don't miss your opportunity own this amazing home. (id:60365)
413 - 70 Princess Street E
Toronto, Ontario
Welcome to this beautiful 1 bedroom, 1 bath located in prime Front St. E and Shelbourne area. - Walking distance to financial district, TTC Union Station, St Lawrence market & the Waterfront! Incredible amenities including infinity-edge pool, rooftop cabanas, outdoor bbq area, basketball court, games room, gym, yoga studio, party room. Don't miss this fantastic opportunity. (id:60365)
27 Dovehaven Crescent
Brampton, Ontario
Open House: January 3, 2026 2:00pm - 4:30pm. An Absolute Luxurious Home With LEGAL BASEMENT. No Expense Spared. Shows Like A Model Home - In & Out! Great Curb Appeal! Large Foyer Entrance With Upgraded Tiles. Open Concept Living and Dining Room Is Perfect To Entertain Guests. Gleaming Hardwood Flooring Throughout The Main And Upper Floors. Pot Lights Thoughout! Family Room Is Spacious With Fireplace and Built-In Speakers. Fully Upgraded White Kitchen Is Perfect To Bring Out The Chef In You With Upgraded Appliances, Natural Gas Stove, Granite Countertop, Designer Backsplash and Custom Sink! Upgraded Laundry Room! Designer Master Ensuite And Upgraded All Other Bathrooms! Garage Has Tool Board Walls! Designer Stamped Concrete Backyard Patio And Stamped Conrete Driveway And in Front. LEGAL BASEMENT (Inspection Document Attached) With 2 Bedrooms, 2 Washrooms, Great Room and Kitchen. SOLAR PANEL installed. Hot Water Tank Owned. CENTRAL VAC Unit Installed. (id:60365)













