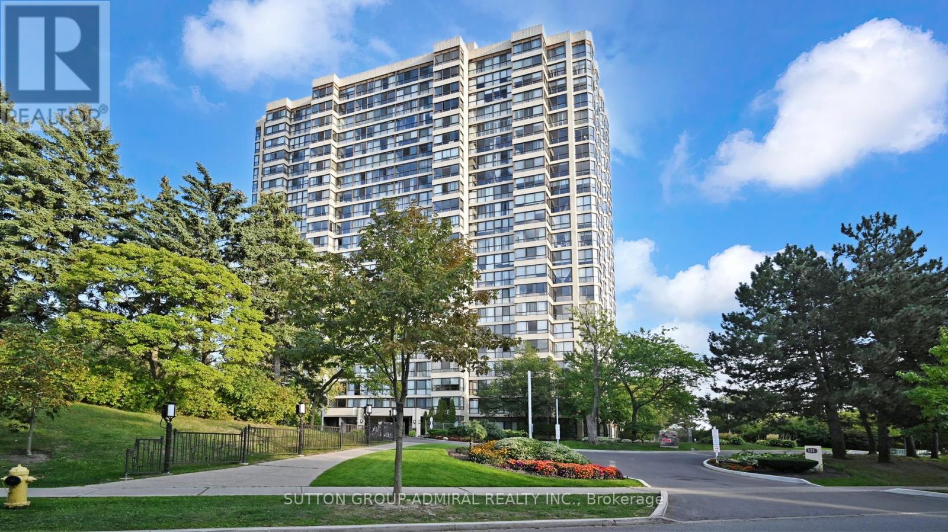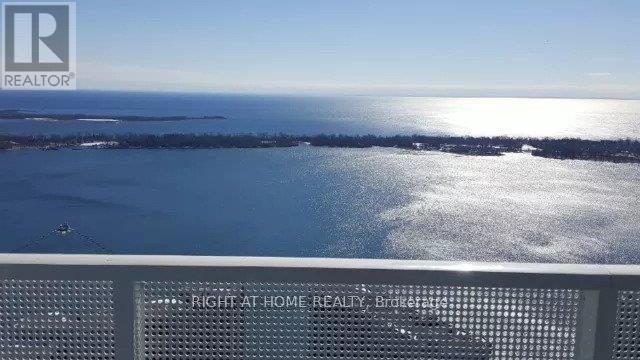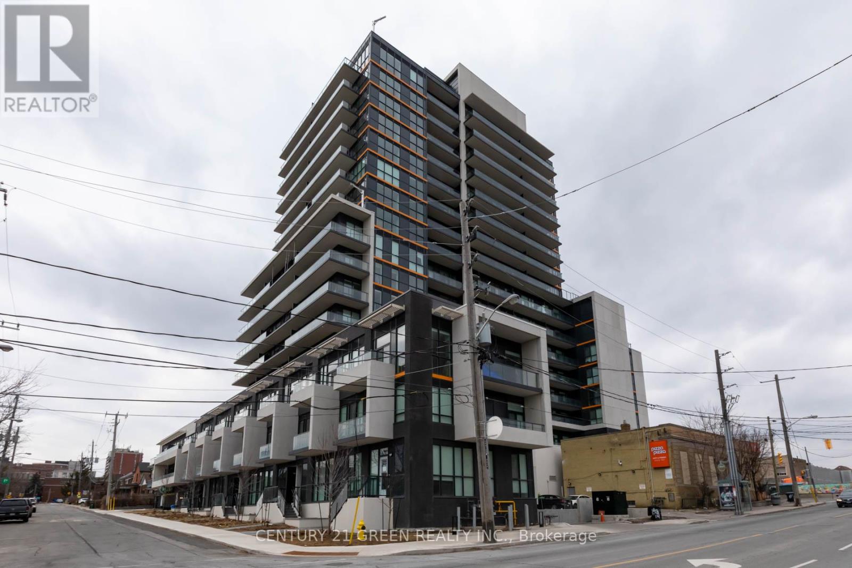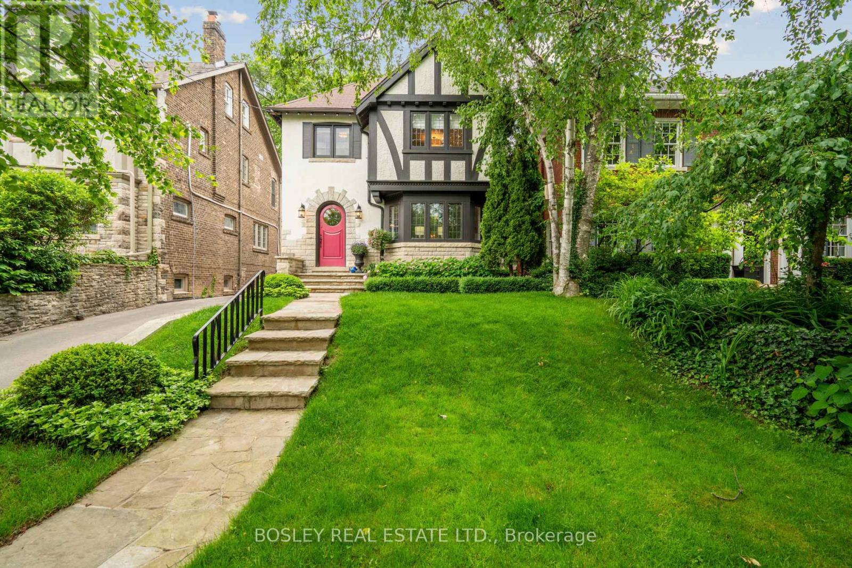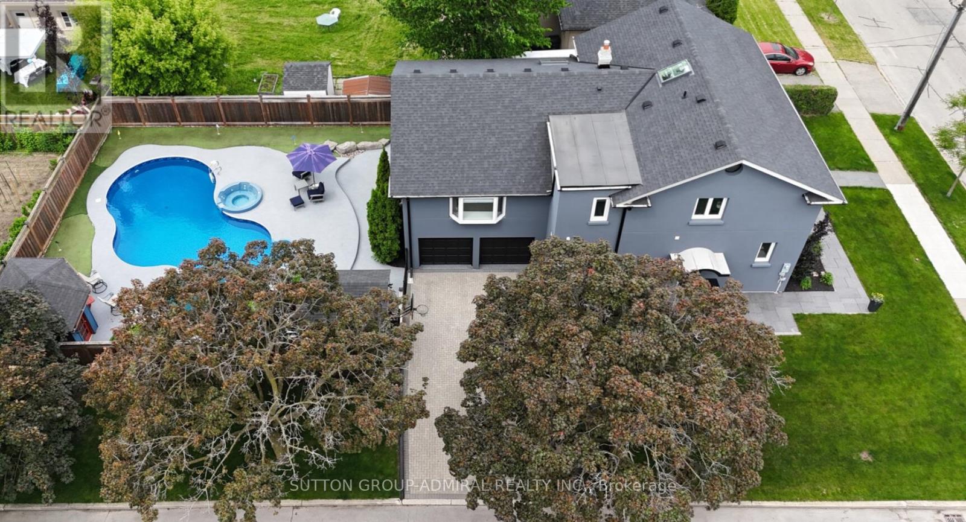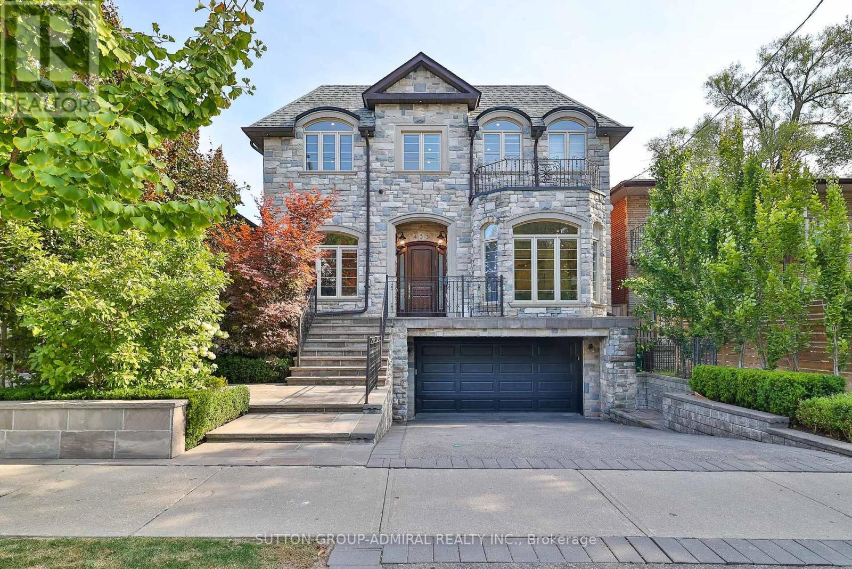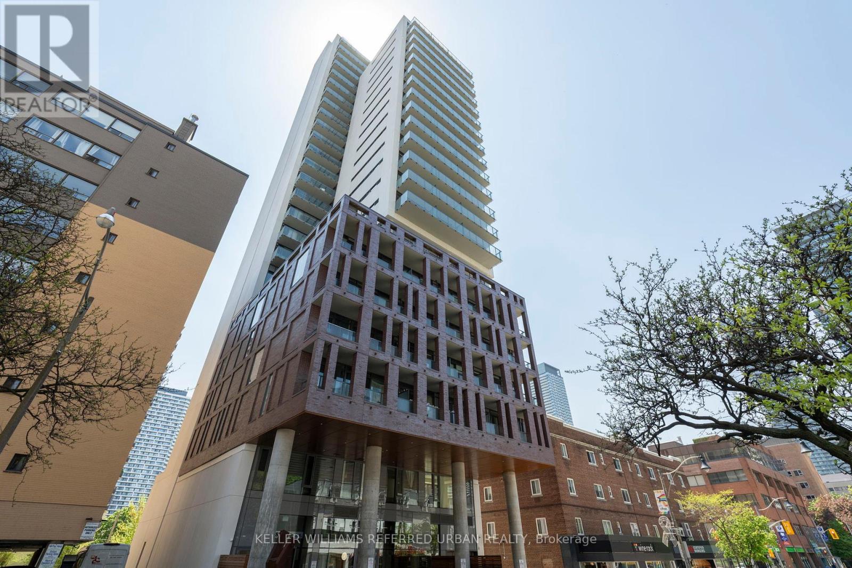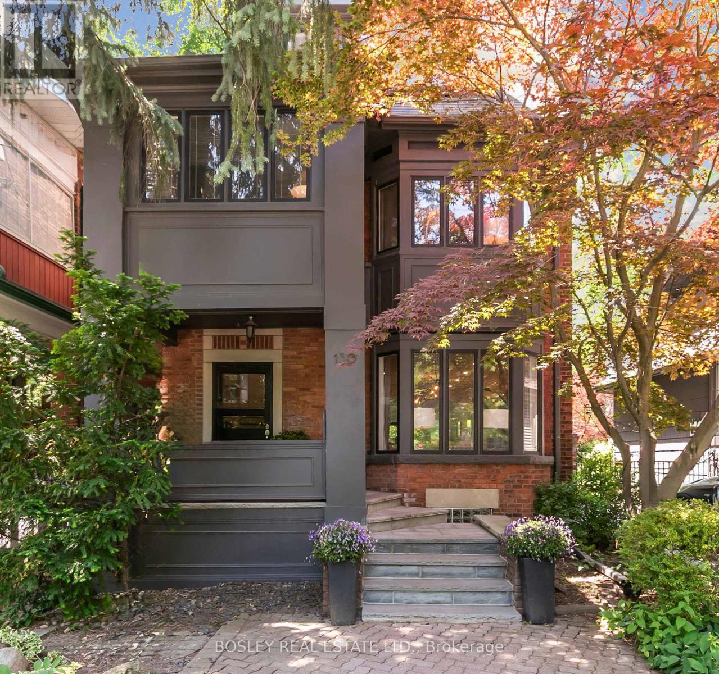1501 - 131 Torresdale Avenue
Toronto, Ontario
Welcome to The Elegance at 131 Torresdale Ave in North York. Everyday this over 1200 sqft unit with unobstructed south view fills with sunrise and natural lights through large floor to ceiling windows. The unit is totally renovated and has beautiful laminate floor and pot lights throughout the unit. Tastefully Renovated kitchen with quartz countertops, porcelain tiles, stainless steel appliances and eat in kitchen space. It has 2 large bedrooms and a solarium that can be converted to 3rd bedroom! The primary bedroom is oversized with his and her closet with ensuite bathroom. Both bathrooms are tastefully renovated and have shower glass doors and custom-made vanities. There is an oversize walking pantry in the unit and laundry is covered inside of the kitchen. It has one exclusive parking space with large space for 2 cars. All heat, hydro, water, cable and unlimited high-speed internet included in the maintenance fees. Enjoy the building amenities of outdoor pool, gym, party room, outdoor Bbq, 24 hrs concierge, guest parking. It is steps away from parks, trails, and community center. Minutes to 401/404/407/Allen Rd/Yorkdale. Easy Access To TTC, Schools & Grocery Stores. Don't miss out! (id:60365)
6407 - 100 Harbour Street
Toronto, Ontario
64th Floor - Blue Skies & Unobstructed Lake View! Live In This Bright 1 Bedroom Corner Unit With Balcony In Prestigious Harbour Plaza. Stunning Lake Views, High End Finishing, Floor To Ceiling Wdws & Modern Kitchen. Miele B/I Appl, Quartz Countertop, Island-Breakfast Bar. All The Essential Luxuries. Prime Location-Exclusive Direct Access To Union Station, Path Connect W/ Downtown Core Without Stepping Outdoors. Transit Score 100! (id:60365)
1601 - 1603 Eglinton Avenue W
Toronto, Ontario
Well-Kept 2 Bedroom & 2 Full Bath Penthouse Available In Empire Midtown. Bright, Spacious, & Functional Layout. Enjoy 857 Sf Of Interior Living Space. Tons Of Storage In Kitchen, High Ceilings, Balcony With Gorgeous East Views Of The City. Elegant Boutique-Styled Condo Boasting Top Of The Line Finishes, Nestled In Prime Neighbourhood. Steps From New Eglinton West Subway Station, Allen Rd, Sobeys Grocery, Parks, Schools, Cafes, Shopping & More. Amenities Include: 24 Hr Concierge, Exercise Room, Party/Recreation Room, Guest Suites & Rooftop Deck. (id:60365)
1624 - 33 Harbour Square
Toronto, Ontario
Welcome to 33 Harbour Square at Bay Street and Queens Quay. This 2 floor, beautifully renovated suite, has panoramic, unobstructed Lake Ontario views for peaceful serenity. Suite 1624, boasts 1450 square feet, across 2 levels, with 2 large bedrooms, 2 spa themed bathrooms, rich hardwood floors throughout, and the best views in the city! Your spacious entertainer's kitchen, has rare granite counters, stainless steel appliances, a large pantry and open concept design. The condo has the best amenities - 24 hour concierge, an indoor pool, gym, saunas, party rooms, squash courts, a rooftop garden with BBQ's and private park, guest parking, a car wash, a free downtown shuttle bus for Residents, onsite management, and an underground connection to Harbour Castle. Walking distance to everything, groceries, restaurants, schools, transit, shopping and entertainment. Are you tired of driving 2-3 hours to enjoy the lake - this suite offers Prime Downtown Lake living. The building is exceptionally well-run by The Board and management. Maintenance fees are ALL INCLUSIVE - gas, hydro, AC, heat, water, cable TV - no extra bills! Also included is 1 Parking and 1 Locker. This is a must see residence! (id:60365)
294 Douglas Drive
Toronto, Ontario
Perched atop a hill in the heart of North Rosedale, this cherished family home offers an extraordinary opportunity to live in one of Toronto's most sought after neighbourhoods. With sweeping views of beloved Chorley Park, this detached residence has been lovingly maintained and thoughtfully updated, blending classic charm with everyday comfort. Inside, you'll find expansive principal rooms with soaring 9-foot ceilings and an abundance of natural light. The living room features a wood burning fireplace, perfect for cozy evenings, while the generously sized dining room sets the stage for memorable dinners and family celebrations. A bright rear sunroom opens to a back deck overlooking the lush, private garden, an ideal setting for summer lounging and outdoor entertaining. Upstairs, the oversized primary suite includes a recently renovated ensuite, walk-in closet, and a dedicated home office area. Two additional bedrooms enjoy serene park views and share a stylishly updated second bathroom. The open concept lower level presents a blank canvas with limitless potential, whether you envision a recreation space, gym, or home theatre. It also includes a third bathroom, laundry area, abundant storage, and convenient side entrance. The private drive leads to a rare extra large two car garage along the 35 x 121 ft deep lot. Enjoy easy access to the nearby Beltline Trail, Evergreen Brickworks, and a network of local parks. Just minutes to the shops and restaurants of Summerhill, TTC transit, and the Bayview Extension. Located in the top tier school district for Whitney, OLPH, and many of the city's premier private schools.294 Douglas Dr. is a true family home in every sense spacious, inviting, and surrounded by parks and top schools. Don't miss this rare opportunity to put down roots in a timeless home with an unbeatable location. (id:60365)
479 Hounslow Avenue
Toronto, Ontario
Welcome to Your Dream Family Home! Introducing 479 Hounslow Ave. On a rare corner lot- you've never seen a home quite like this. This 5 bdrm, 5 wshrm, thoughtfully renovated detached backsplit offers a rare blend of warmth, functionality, and resort-style living. Nestled on a quiet street, from the moment you arrive, you'll appreciate the homes charming curb appeal, lot size & unique multi-level layout designed for modern family life. Step inside to discover a beautifully remodelled and renovated kitchen complete with granite counters, soft-close cabinetry, dbl Miele ovens w/warming drawer, B/I organizers like a knife drawer, lazy Susan, and even a TV lift system perfect for cooking and entertaining in style. All Miele appliances w/ an integrated fridge and dishwasher. Need help with the kids? Main flr ft in-law suite w/access from the side entrance and one of two remodelled wshrms (2021). A few steps lead you to the stunning great room, highlighted by soaring ceilings & a cozy fireplace (2023) the ideal setting for family gatherings or quiet evenings in. This impressive space also offers a large office with views of your resort-style backyard, plus a sunroom w/a skylight (2018), thoughtfully tucked away to provide just the right amount of privacy. Upstairs you will find a second SpacePak A/C unit with a separate thermostat to make sure every room is as cool as the next and another skylight to give the home the warmest feel. Upper flr ft 4 bdrms & 2 wshrms (1 of 2 remodels)& every room is generously sized.Travel down to the ground flr w/ a W/I mudroom from garage w/adjoining rec area (fitness/playroom) & dble dr W/O to your resort style backyard & the perfect tucked away laundry rm w/brand new washer/dryer. Finished basement w/additional gas fireplace located in another potential office/rec room/playroom & B/I bookcase. Tons of storage & bsmt aprtmnt capabilities (3 pc wshrm) w/access from both the side & ground flr. 6 car parking. (id:60365)
338 Byng Avenue
Toronto, Ontario
**Top-Ranked School----Earl Haig SS****UNIQUE/ONE OF A KIND RESIDENCE in area(3CARS GARAGE + premium LAND + one of the largest living area/apx 4500 sq. ft for 1st/2nd floor living area) COMBINED****3Cars Garage on Premium land "58Ft x 146Ft" ---------- Step inside & prepare to be entranced by gorgeous ------- luxurious custom-built 5bedrooms of total 6200 sq. ft living area inc the basement(apx 4500Sf--1st/2nd flrs + prof. finished basement --------- Featuring impeccable craftsmanship -------- exceptional top-notch materials through-out & you are greeted by a stunning-soaring 2storey grandeur foyer with a large skylight draw your eye upward. The main floor provides a refined retreat and speaks to the home's expansive principal rooms, designer living & dining rooms boasts a lavish palatial mouldings & columns in timeless elegance. The amazing maple kitchen with wall to wall pantry & spacious breakfast area overlooking the deep/large backyard. The family room itself features a stately gas fireplace & cozy-family/friends gathering space. The open riser/grand staircase leads to a five thoughtfully designed bedrooms offer private spaces for rest and reflection. The primary suite elevates daily life, featuring an expansive ensuite and a walk-in closet. Every bedrooms have own wonderful ensuites & closets for privacy & relaxation. Enjoy a massive entertaining space of lower level(recreation room0, featuring a gas fireplace, wet bar & w/out to a backyard & making it an ideal space for nanny's bedroom & washroom----Lots of storage space****A functional mudroom/laundry room combined on the main floor provides access to the built-in 3cars garage-------This residence is a truly ONE-OF-A-KIND in area(Extraordinary Land--58x146Ft, Expansive-Luxury Living Space with an UNIQUE 3Cars garage)-Driveway & Backyard patio upgraded in 2024,AC upgraded to Lennox Heat pump,Furnace upgraded to Lennox added humidifier)-----A Must See Hm (id:60365)
453 Glengrove Avenue W
Toronto, Ontario
Welcome Home To 453 Glengrove Ave. A Rich Custom Stone & Stucco Home Set On a 140 Deep South Lot, With a Resort-Like Backyard. A Transitional 5 Bedroom & 7 Bathroom Home With Everything You Could Ask For. A Main Floor Office, Formal Dining Space, Chef's Kitchen, Heated Driveway. A True Entertainers Dream Home Boasting Long Living Dining Spaces & Huge Kitchen With a 10 Foot Island. The Walk Out Backyard Features a Large Pool With a Waterfall & Fireplace, Hot Tub, Composite Deck, Glass Railings, Serene Landscaping, Basketball Court & a Cabana With a Washroom! Each Bedroom Is Generously Proportioned, With Ensuite Bathrooms & Closet Organizers. The Fully Finished Lower Level Offers a Media Lounge, 2 Guest Rooms & Direct Access To The Garage, The Driveway & The Backyard. Located Just Steps To Many Synagogues, Top-Rated Schools, Shops, Restaurants, & Transit, 453 Glengrove Ave Is More Than a Home, It's Quality Of Life! (id:60365)
402 - 81 Wellesley Street E
Toronto, Ontario
Welcome home to this beautiful, new (2023) building "Eighty One Wellesley" in the Church and Wellesley Village neighbourhood, conveniently located close to Wellesley Subway Station, Toronto Metropolitan University, U of T, and the heart of downtown Toronto, with many local restaurants, bars and shops all within walking distance. This very spacious corner suite features 680 square feet of bright, modern, open concept living with floor to ceiling windows that allow for lots of natural sunlight to flood into the unit. Extend your living space outdoors with the oversized 150 sq.ft. balcony (with a very rare gas BBQ hook-up and 2 separate access points from the dining room and primary bedroom), perfect for entertaining outdoors or enjoying some fresh air without having to leave your unit. The open concept living, dining and kitchen area are equally suited for entertaining indoors, and the comfortable primary-sized bedroom with mirrored double closet as well as a stylish 4 piece bathroom and ensuite laundry make this suite ideal for someone just entering the Toronto real estate market. The unit also comes with 2 side by side lockers that are located on the same floor as the unit, allowing for easy access whenever needed. (id:60365)
130 Glen Road
Toronto, Ontario
Nestled in the heart of North Rosedale on one of Toronto's most iconic streets, stunning detached 4+1 bedroom, 4 bath home on a 28.5 x 128.5 ft lot is the perfect blend of sophisticated design and family friendly comfort. Thoughtfully reimagined by the current owners, the home offers exceptional flow, abundant natural light, and flexible living spaces for modern families. Main floor is a showstopper, w floor to ceiling west facing sliding door that lead to the backyard and bathes the open concept living/dining areas in sunlight throughout the day. Gorgeous hardwood floors run throughout, complementing the elegant wood-burning fireplace and the beautifully updated eat-in kitchen featuring stainless steel appliances, a breakfast bar, and exceptional storage. Perfect for entertaining, open concept dining area easily accommodates holiday gatherings or casual family dinners, while the adjacent formal living room creates a cozy and refined atmosphere. Second floor offers a primary retreat with a 5-piece ensuite, walk-in closet, and additional built-in storage. Across the hall, a second spacious bedroom with built-in storage and a home office nook is then next door to a welcoming family room, complete with a second wood-burning fireplace. The family room could easily be converted into a fifth bedroom if desired. Third floor features two more light filled, generously sized bedrooms with built-in closets that share a beautifully renovated 4-piece bathroom. Laundry area completes this upper level, adding to the homes exceptional functionality. Lower level is home to an entertainment room, ample storage and a potential bedroom. Complimented by the side entrance to the home, this space offers an ideal setup for a nanny suite or guest room. Outside, the fully fenced in private west-facing backyard features a sun soaked deck complimented by a seasonal tree canopy and an integrated stonework below. The backyard also provides convenient access to a spacious one-car garage. (id:60365)
33 Clansman Boulevard
Toronto, Ontario
Renovated from Top to Bottom, Uncover the Perfect Opportunity in North York's Coveted Location and Condition! This exquisite 4+1 Bedroom Home is an absolute gem, situated on a premium 52Ft by 120Ft lot in a tranquil neighborhood. The Old Cummer GO Station and Ttc Bus Stop just within walking distance, as well as parks, trails, a plaza, banks, restaurants, and grocery stores, this property is a dream/moving in condition for first time buyer and family. Top-notch schools like A.Y. Jackson Secondary School, proximity to Seneca College, Don Mills Subway, and major highways (401 and 404) add to its exceptional value. All new hardwood through out, Kitchen with granite counter top and back splash, All washroom new. All windows and roof shingle new. Newer driveway and interlock around the property. Don't let this incredible opportunity escape your grasp! Act now and unlock the true potential of this remarkable property (id:60365)
189 Argyle Street
Toronto, Ontario
Little Portugal! A stunning modern detached home tucked into the heart of Beaconsfield Village, just steps to the very best of Queen West, Dundas, and the Ossington Strip. This is contemporary city living at its finest: refined, beautifully designed, and effortlessly livable. Built in 2016 and thoughtfully customized throughout, this three-storey residence showcases clean architectural lines, soaring 10-foot ceilings, and walls of glass that fill the home with natural light. The main floor offers an open-concept layout designed for both daily life and elegant entertaining. A true chefs kitchen steals the show, featuring a 14-foot island, quartz counters, Wolf gas range, Sub-Zero fridge, and ample custom storage. Designer lighting and curated finishes elevate the entire space. Upstairs, find spacious bedrooms and a full-floor primary suite that feels like a boutique hotel: oversized bedroom, luxe 4-piece ensuite, private dressing room, and two balconies with peaceful treetop views. The lower level impresses with 9'8" ceilings, a separate entrance, and a custom home gym ready to serve as a home office, guest suite, or future in-law space, complete with rough-ins for a second kitchen. Out back? A rare two-car detached garage off the laneway. All of this just a short walk to transit, Trinity Bellwoods Park, top-rated restaurants, and iconic spots like the Drake and Gladstone Hotels. Larger than it looks and designed with care, this is a turnkey opportunity to own a standout home in one of Torontos most vibrant communities. (id:60365)

