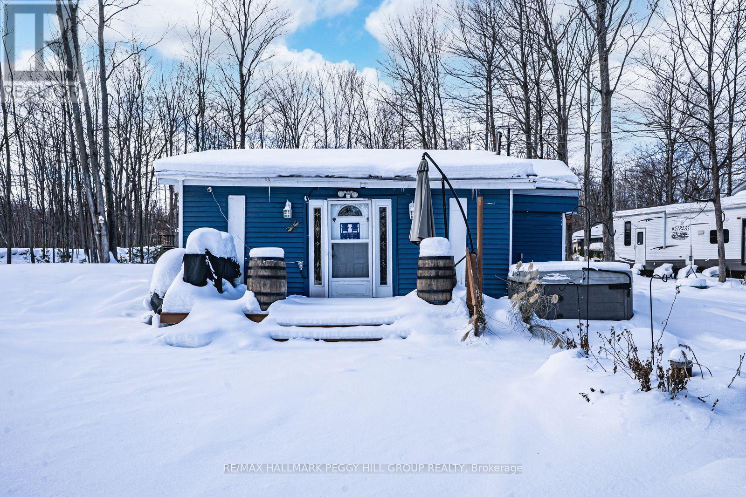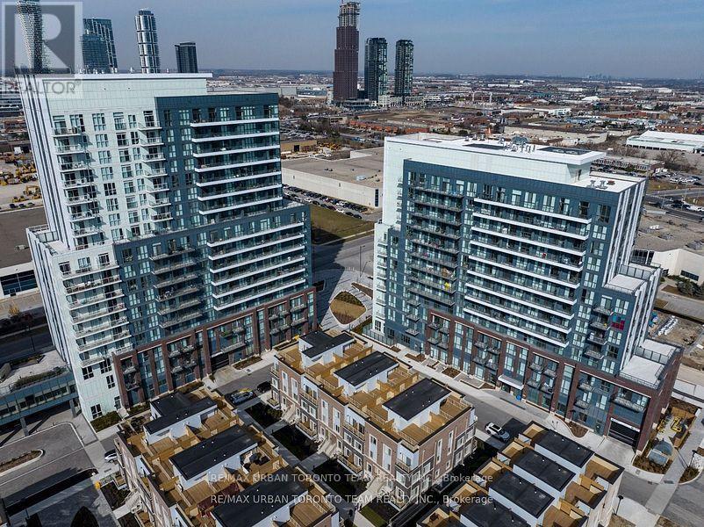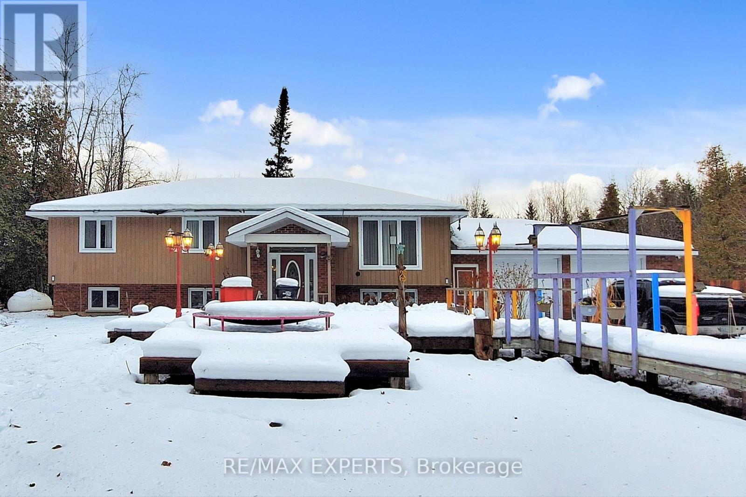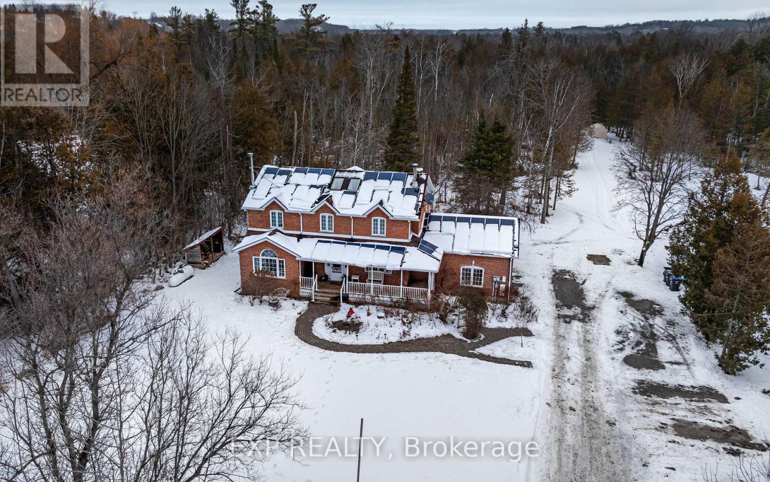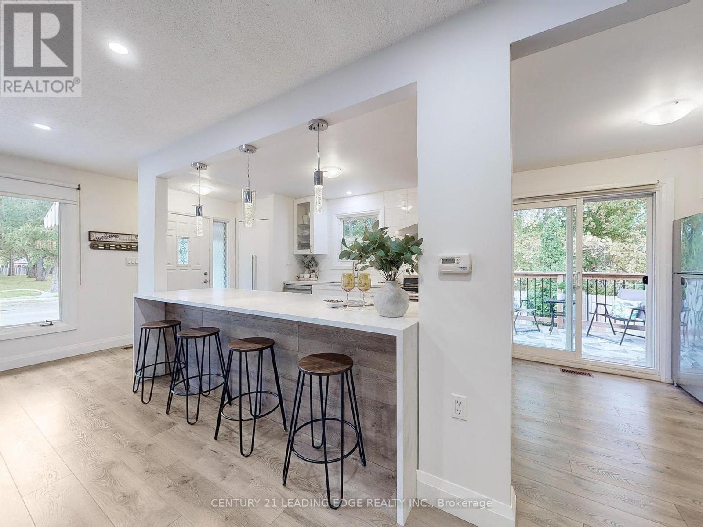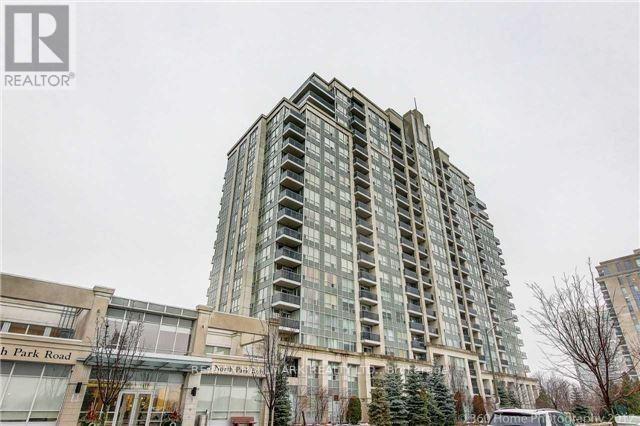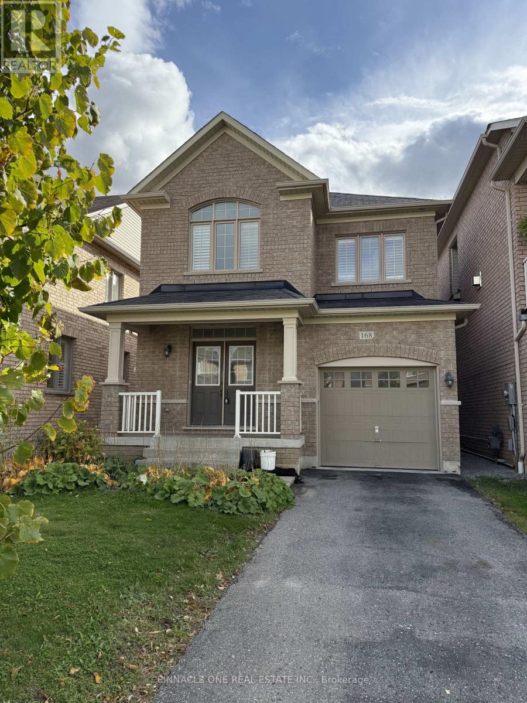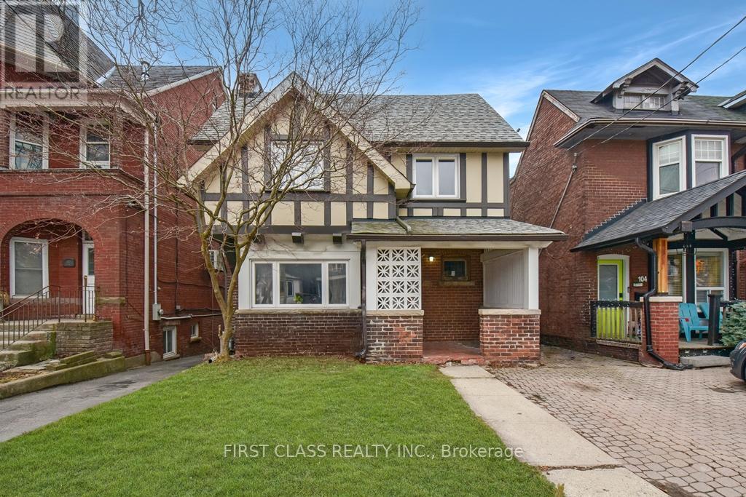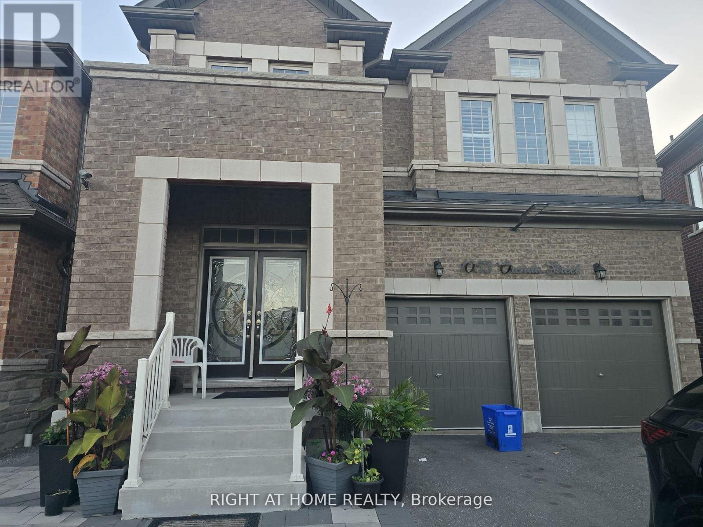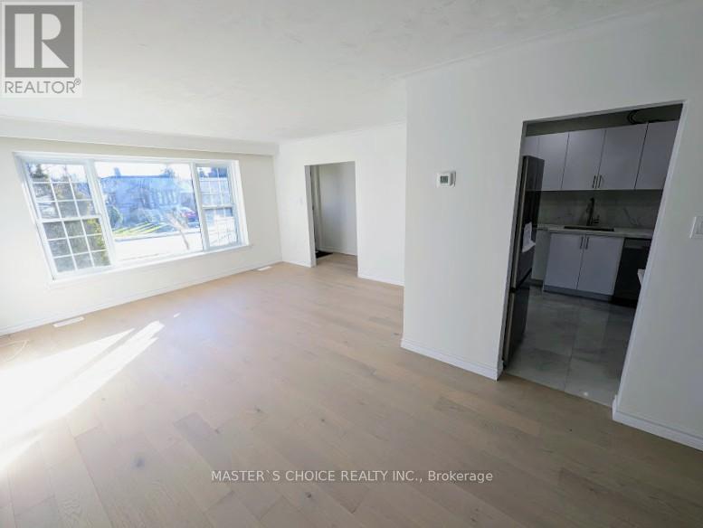330 - 36 Zorra Street
Toronto, Ontario
READ DESCRIPTION!~**SHORT & MID TERM RENTAL** ~WEEKLY $1,750 ~MONTHLY $6,500 l ~ Not shared ~ Experience the epitome of luxury living in Central Etobicoke's vibrant Queensway with this Brand New fully furnished 2-bedroom + den, 2-bathroom condo with one parking ~ This modern space exudes comfort, promising a delightful stay ~ Embrace a world of amenities ~from the full modern kitchen~ to the arcade games and recreational room for leisure. ~The highlight is our rooftop oasis ~ a mesmerizing retreat featuring a luxurious pool, cabana lounges, BBQ areas, and inviting fire pits against a backdrop of breathtaking city views. ~ Remote workers and hustlers will appreciate the dedicated co-working spaces, blending productivity with comfort. ~Amidst the city's hustle, find your sanctuary here, don't miss on this opportunity to experience a place that offers luxury w/ functionality! ~ **INQUIRE TO CONFIRM AVAILABLE DATES** (id:60365)
28 Wozniak Road
Penetanguishene, Ontario
MOVE-IN-READY BUNGALOW ON A 150 X 100 FT LOT WITH POOL & GORGEOUS LANDSCAPING NEAR THE WATERFRONT! Close to the water and minutes from downtown, this beautifully maintained bungalow located at 28 Wozniak Road offers a relaxing lifestyle on a generous 150 x 100 ft corner lot. The property showcases gorgeous landscaping with mature trees, emerald cedars, colourful garden beds, and decorative landscape rocks that frame the space with natural beauty. Outdoor enjoyment takes centre stage with an above-ground pool with a wood platform, a patio, a 10 x 6 ft deck, and a hardtop gazebo with a fire pit. Three driveways provide convenient parking options, and a 50-amp breaker in the side yard is ready for RV hookup or future outbuilding power. The open layout feels bright and inviting, featuring easy-care laminate flooring, neutral paint tones, and a functional kitchen with grey cabinetry, a tile backsplash, and a large pantry. Two bedrooms and a 3-piece bath with laundry offer practical, one-level living. Recent updates include newer shingles, repainted blue vinyl siding, and a newer front deck, giving this property a fresh, move-in-ready feel. Located close to the waterfront trail, Discovery Harbour, King's Wharf Theatre, the Centennial Museum, local shops, restaurants, parks, and schools, this #HomeToStay combines comfort and convenience in a setting you'll love! (id:60365)
Th215 - 131 Honeycrisp Crescent
Vaughan, Ontario
Mobilio Towns - 3 Bedroom 2.5 Bath Open Concept Kitchen Living Room, Ensuite Laundry, Stainless Steel Kitchen Appliances Included. Just South Of Vaughan Metropolitan Centre Subway Station, Quickly Becoming A Major Transit Hub In Vaughan. Connect To Viva, Yrt, And Go Transit Services Straight From Vaughan Metropolitan Centre Station York U, Seneca College York Campus 7-Minute Subway Ride Away. Close To Fitness Centres, Retail Shops, . Nearby Cineplex, Costco, Ikea, Dave & Buster's, Eateries And Clubs. (id:60365)
3180 Fleming Boulevard
Innisfil, Ontario
Offering space, privacy, and tranquility, this home is located on a quiet dead-end road and sits on a sprawling 7-acre lot surrounded by natural scenery. The home features a spacious and functional layout ideal for family living. The main floor includes a large eat-in kitchen with ample storage and a walk-out to a generous deck, perfect for entertaining or enjoying the outdoors. 3 oversized bedrooms are located on the main level, with two additional bedrooms in the basement, offering flexible space for a home office, recreation room, or additional living space. The basement recreation room offers an ideal space for entertaining, hobbies, or creating a games room. Outside, the grounds provide endless opportunities for gardening, outdoor activities, or simply enjoying the serene surroundings. Conveniently located within walking distance to Mapleview Beach and just a 5-minute drive to Barrie, with easy access to beaches, shopping, and everyday amenities. (id:60365)
994359 Mono-Adjala Townline
Adjala-Tosorontio, Ontario
Set on a breathtaking 2.4-acre property with a tranquil river flowing through the backyard, this exceptional home offers a rare blend of privacy, functionality, and walkable rural charm - just steps to the beloved Hockley General Store. Inside, the main floor is designed for both everyday living and entertaining, featuring two spacious living areas. A bright, inviting living room with hardwood floors and vaulted ceilings pairs beautifully with a warm family room complete with a wood-burning fireplace, custom built-ins, and walkout access to the expansive rear deck overlooking the mature trees & perfectly private yard. The heart of the home includes a functional, well-connected kitchen with stainless steel appliances and seamless flow to the dining area-perfect for gatherings large and small, with another walkout to the back deck. Upstairs, you'll find four generous bedrooms, including a spacious primary retreat with walk-in closet and 4 piece ensuite, offering plenty of room for growing families or home office flexibility. The walkout lower level adds incredible versatility, featuring a private suite with separate entrance, kitchenette, living area with fireplace, bedroom, and ensuite-ideal for in-laws, a mature child, guests, or potential rental income. Outdoors, the property truly shines. Enjoy peaceful mornings by the river, summer afternoons wading in the water, and evenings on the expansive deck surrounded by nature. Solar panels on the roof add an eco-conscious and cost-efficient advantage, enhancing the home's long-term value. Located in the heart of the sought-after Hockley community, this home offers quick access to Hockley Valley Resort, Mono Cliffs, the Bruce Trail, wineries, skiing, golf, and more-while still being within easy reach of Orangeville and major commuter routes. A rare opportunity to own a riverfront property with space, flexibility, and walkable amenities. The lifestyle you've been searching for, and more! (id:60365)
49 Quigley Road
Hamilton, Ontario
Completely renovated in 2021, this stunning 3+1 bedroom, 2-bath home offers over 1,800 sq ft of fully finished living space, perfect for entertaining and family living. Bright, sun-filled spaces showcase the open concept layout complete with hard-wearing laminate floors throughout. The modern kitchen is a chef's dream, with a generous island, ample cabinetry, and a pantry. Two walkouts enhance the home's appeal: one leads to a charming side deck with lovely ravine views, perfect for relaxing, while the other opens to a spacious backyard sundeck, perfect for gatherings. The backyard retreat is an entertainers paradise, featurinig a camp-style firepit, beverage bar, gazebo, and storage shed, all surrounded by low-maintenance artificial grass - no mowing required! With a separate entrance to the lower level, this home is perfect for a future in-law suite, complete with a separate bathroom, an electric fireplace in the recreation room, and plenty of storage, plus garage access for added convenience. Nestled in a diverse and vibrant neighborhood with a strong sense of community, you'll love the comfort and convenience of being within walking distance to top-rated schools and recreational spaces. The Vincent neighbourhood provides an appealing living experience and is rapidly growing, attracting both residents and investors with its diverse amenities and convenient location. This vibrant area boasts a strong sense of community, featuring excellent schools, parks, and a range of amenities that enhance daily life. With easy access to highways, public transit, shopping centers, and healthcare facilities, it's ideal for families and individuals seeking a balanced lifestyle. Don't miss your chance to own this gem! (id:60365)
1001 - 15 North Park Road
Vaughan, Ontario
Luxury condo with unobstructed Southview! 9 Ft Ceiling, Granite kitchen countertops, Large Bedroom with walk-in closet. One underground Parking next door, One Storage Locker, 24 hours concierge, Indoor swimming pool, Exercise room, Party room, Sauna & more. Walking distance to schools, Synagogues, Promenade Mall, Walmart, Shops & Restaurants. Steps to Viva and easy access to Hwys. Price Included The Cable Tv. Tenant Only Pay Own Hydro. (id:60365)
168 Durhamview Crescent
Whitchurch-Stouffville, Ontario
Welcome to 168 Durham View Crescent, Stouffville - a beautifully maintained, bright, and spacious home available for lease in one of Stouffville's most desirable family neighbourhoods!This stunning 3-bedroom, 3-bathroom detached home offers an ideal blend of comfort, style, and functionality. Step inside to an inviting open-concept layout featuring a sun-filled living and dining area, perfect for entertaining and family gatherings. The modern kitchen boasts stainless steel appliances, ample cabinetry, and a walk-out to a private, fully fenced backyard - perfect for summer BBQs or quiet relaxation.Upstairs, you'll find three generous bedrooms including a spacious primary suite with a walk-in closet and ensuite bath. Additional bedrooms are perfect for kids, guests, or a home office setup. The home offers ample natural light throughout, hardwood floors on the main level, and a convenient main-floor laundry with inside access to the garage.Located in a quiet, family-friendly community, this home is close to everything Stouffville has to offer - top-rated schools, beautiful parks, trails, community centres, and vibrant Main Street shops and restaurants. Easy access to GO Transit, Highway 404, and 407 ensures a convenient commute to the GTA. (id:60365)
102 Greenwood Avenue
Toronto, Ontario
Renovated Detached Gem in Vibrant Leslieville! where modern luxury meets unbeatable location perks. Perfect for savvy investors or homeowners seeking a turnkey property with stellar cash flow! Soaring 9 ceilings on the main floor and 8.5 ceilings upstairs create an airy, light-filled sanctuary. Currently generating $6,000/month with a reliable, long-term tenant. Steps to the TTC, lush parks, trendy cafes, and the Woodbine Beach boardwalk. Minutes to top-rated schools, the DVP, and the buzzing Queen East strip. Fully renovated with high-end finishes and timeless design zero work needed! High demand for rentals in this hot East York enclave. Secure a low-maintenance property with instant cash flow and long-term appreciation in one of Torontos fastest-growing neighborhoods. (id:60365)
10 Golfhaven Drive
Toronto, Ontario
Nicely Updated & Bright 3 Bedroom Raised Bungalow. Open Concept Main Floor Features A Large Quartz Island And Quartz Kitchen Countertops. Exclusive Ensuite Laundry On Main Floor. No carpet in the house. Large deck and fenced huge backyard. House facing to North with lots of a/n sunshine in backyard. Within Walking Distance To Most Amenities. Available For Occupancy from Feb 1, 2026. (id:60365)
1053 Orenda Street
Pickering, Ontario
Welcome to this beautifully renovated, never-lived-in 2-bedroom, 1-bathroom home in the sought-after Seaton community, offering a fully separate unit designed with modern finishes, bright open spaces, and a functional layout that combines style and comfort, complete with convenient parking to make everyday living effortless. All in utilities included. (id:60365)
Upper - 26 Heatherington Drive
Toronto, Ontario
Renovated 2 years ago, Spacious 2 Bedroom 1 Bathroom Upper level of Detached House In Sought After sought-after Wishing Well family neighborhood. Private Entrance via Front Door. Direct access to Back Yard. Stainless Steel Kitchen Appliances, Newer A/C And Forced Air Heating System. Mature Neighborhood & Private Lot. Excellent Location. Mins To Hwy401,404, Schools, Parks, Fairview Mall, TTC,Tennis Club. Great Layout With New Hardwood Floors Throughout. Long drive way can fit multiple cars. (id:60365)


