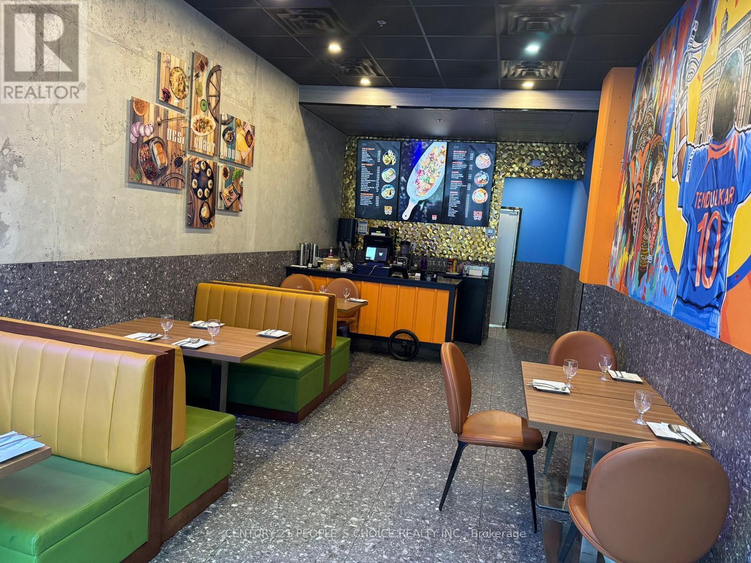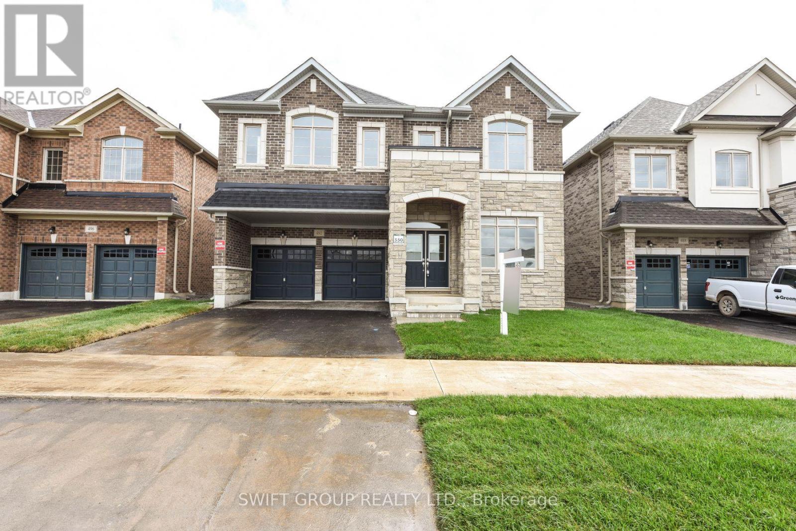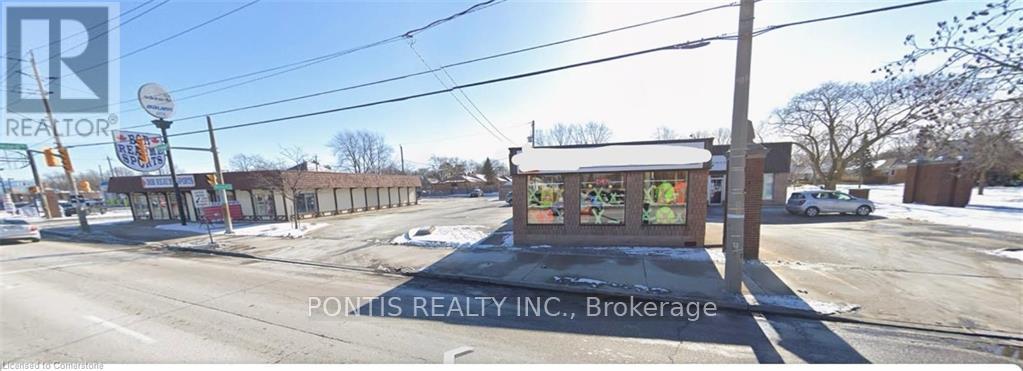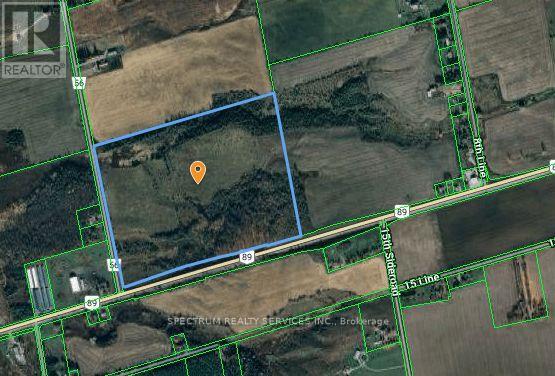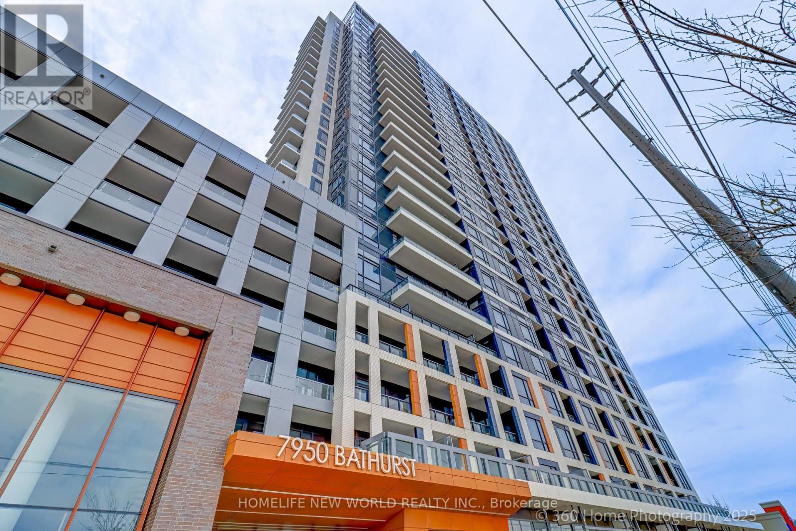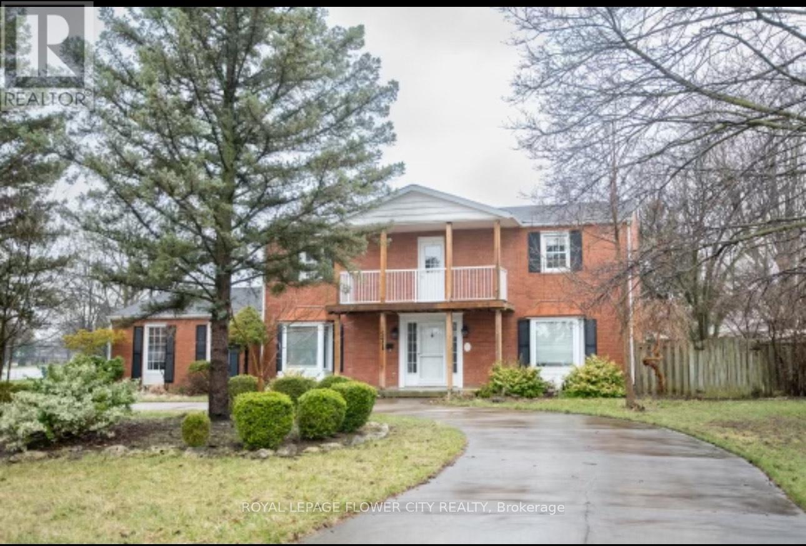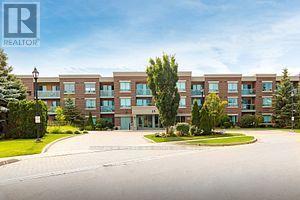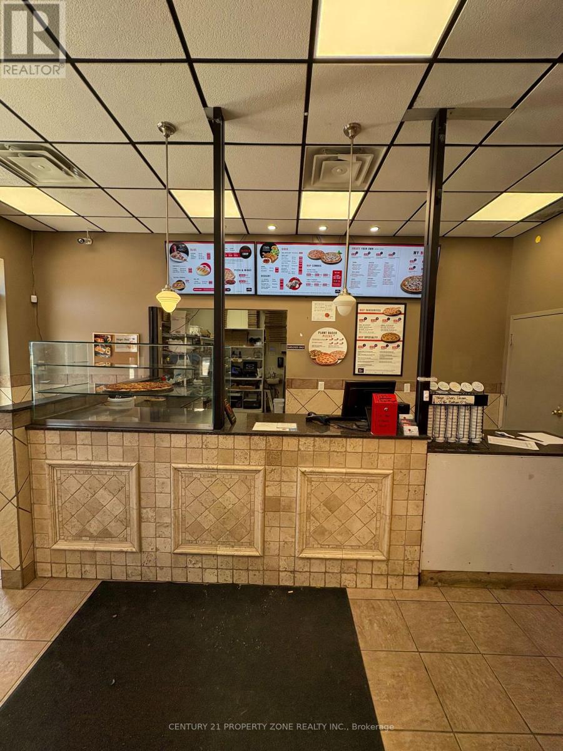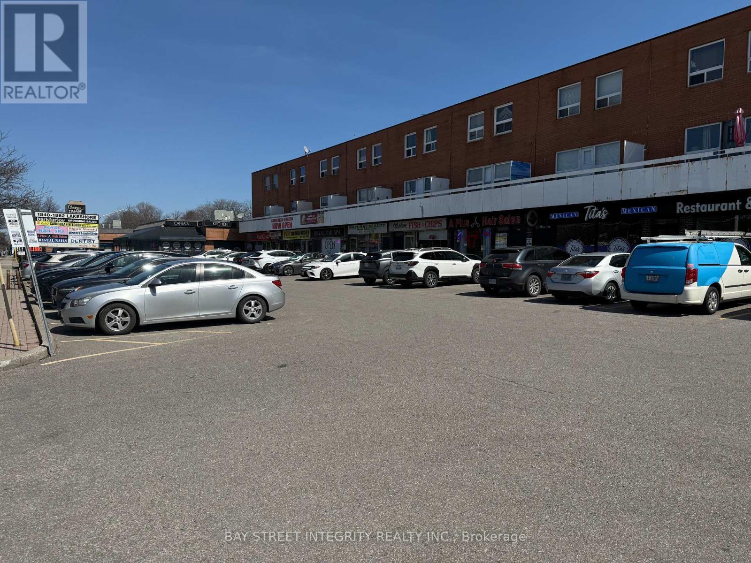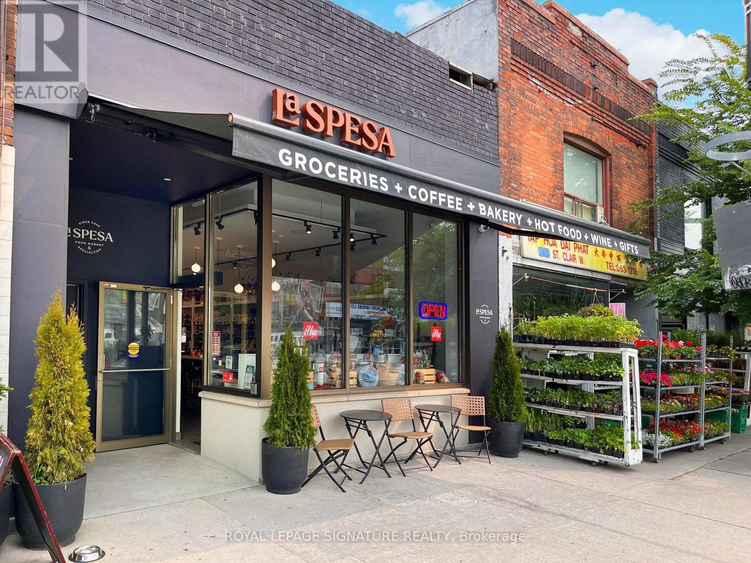340 Kingswood Drive
Kitchener, Ontario
Very Profitable Mobil Gas Station Business in a busy area of Kitchener, Ontario. This family-oriented business offers a great opportunity with modern Wayne pumps providing all gasoline grades. Located in a high-density area with excellent road exposure, the station generates approximately 4.5 million in annual gas volume. Yearly Inside revenue between $850K to $900K includes 40-45% from grocery sales (35%), 40-50% from tobacco (13%), Avg. 8% in lotto commissions. Additional revenue from ATM, Bitcoin, Propane, Towels, etc. Potential growth area to add Beer/Wine. Most attractive low rent of approx. $11K Per month (incl. TMI, HST, Utilities) with long lease available. (id:60365)
60 Frederick Street
Kitchener, Ontario
Prime Restaurant Business for Sale. Steps from Conestoga Kitchener DT location. Take advantage of the existing infrastructure, saving you time and money on setup. Professionally renovated from top to bottom and fully equipped, this space is ideal for any food-related business, whether dine-in, takeout, or specialty cuisine. Low Rent $4000/Mth. New Lease available. 15-20 Seats Inside. With all systems in place and a robust customer base, this business is poised for you to step in and start reaping the rewards immediately! Seize the chance to expand and elevate this restaurant. With a bit of vision and effort, the possibilities for growth are endless! Whether you're a seasoned professional in the hospitality industry or a newcomer eager to dive in, this offers a seamless transition into ownership (id:60365)
492 Skinner Road
Hamilton, Ontario
A Great Opportunity To Own This Brand New 5 Bedrooms "Never Lived In" 3744 Square Feet. Detached Green park "SPRINGFIELD THREE" Elev. 2 Model. Separate Living, Dining & Family Rooms. Exquisite Taste Is Evident In Stunning Family Room With Gas Fireplace And A Large Window, Hardwood Flooring. Library/Office On Main Floor. Spacious Kitchen, Pantry. 9 Feet Ceiling On Main & 2nd Floor. Wooden Stairs With Modern Iron Pickets. The Master Suite features with 5 Pc Ensuite and a HUGE His & Her walk-in closets, while Four additional bedrooms have attached washrooms. Close Proximity To Go Station, Amenities, Highways, School. Discover refined living in this remarkable home, perfectly nestled in a Sought after neighborhood. Your New Home Awaits Your Arrival. Must See! (id:60365)
4255 4265-4275 Tecumseh Road E
Windsor, Ontario
An amazing Cap rate!!! Welcome to an extraordinary opportunity in the heart of Windsor. An Amazing Boutique Plaza Located in a Busy area in Windsor. A great opportunity, strategically located on Tecumseh Road. Ample parking, Total covered area is 7600 sq ft approx. plus 1000 sq ft. Basement is an extra potential Income and can be rented for extra. Comes with a separate door. (id:60365)
5141 County Road
Essa, Ontario
Over 77 Acres Farm Land In Essa County Off Of Hwy 89. Zoned Agricultural Including Hobby Farms, Riding Stables, Veterinary Clinics, Kennels, Market Garden, Conservation Uses, Portable Asphalt Plant, Wayside Pits & Quarries & So Much More According To Town Of Essa's By-Law. Close Proximity To Alliston & Cookstown! Also Currently Listed For Sale. (id:60365)
902 - 7950 Bathurst Street
Vaughan, Ontario
Welcome to this Luxury Dream Home (2024 Built) in the Prime Thornhill Where your Lifestyle, Convenience Meets Comfort! This Beautifully Designed Unit Features 2 Spacious Split-Layout Bedrooms, each with Own Ensuite Bathroom for Ultimate Privacy and Functionality. Open Concept Kitchen w Chic S/S Appliances w Granite Counters, beautiful Backsplash, and Functional Centre Island. W/O from the Living Rm to the Full sized Balcony (150sf). One Underground Paring & Full-sized Locker. Just Steps to Major , Promenade Mall, Walmart, T&T, & No Frills, Restaurants, Starbucks, Etc. Unmatched Amenities Include Fully-Equipped Gym, Open Air Cabana, Kids Play Zone, Co-Worker/Meeting Space, Dedicated Dog Wash, Lots of Visitor Parkings Underground *Quick Access to Major Hwys . (id:60365)
571 Sandra Crescent
Chatham-Kent, Ontario
Elegance in this 2 Story Home, nestled in the picturesque town of Wallaceburg. Corner Lot, recently upgraded washroom and upgraded kitchen Hardwood floors throughout, Brick exterior, this home offers a spacious 2 story living with full washrooms on both floors. Laundry room on the main level. Experience the joys of cooking in an open-concept kitchen. Extra windows flood the space with natural light, enhancing the hardwood floors in all bedrooms. Working Wood burning fireplace. The garage can be used for storage. huge backyard. Close to the hospital. Peaceful relaxation neighbourhood of Wallaceburg. Located within walking distance to schools and close to parks, this home combines convenience with contemporary living in a family-friendly community. -- This house was renovated top to bottom with new hard wood floors, staircase, front veranda, and crown mouldings throughout , 6 and or 8 inches of baseboard. This renovation and work was completed in 2017 & 2018. New landscaping with stone around the circler driveway was done last year. New concrete was poured on the front porch and the garage. (id:60365)
105 - 10 Honeycrisp Crescent
Vaughan, Ontario
Bright & Spacious 1Bed + Den in Mobilio Condos by Menkes .Very functional layout offering 644 Sq ft of living space with 10 feet High Ceilings and Tons of Light from floor to ceiling windows ** Spacious Den could be used as 2nd Bedroom.. . A Chefs Kitchen with Stone Countertops And Integrated Appliances **Pet friendly Building in a very Prime Location ** close to Vaughan Metropolitan Centre (VMC)Train Station; Vaughan Mills Shopping; Canada's Wonderland; IKEA store; York University ; Hwy's 407 & 400 **Located in a prime and ultra-convenient area, this condo is the perfect place to finally call home!" (id:60365)
316 - 25 Via Rosedale Way
Brampton, Ontario
****Beautiful condo unit**** very well maintained, with an oversized balcony, & two spacious rooms. Stainless Steel appliances. This beautiful gated & secured village offers a luxury adult Lifestyle, with many activities & resort style amenities. An Indoor Pool, 9 Hole Golf Court, Gathering room & Much More ! (id:60365)
3 - 365 Skykes Street S
Meaford, Ontario
Profitable Pizza Business in Prime High-Traffic Location Turnkey Opportunity! Looking to own a thriving, easy-to-run business in a bustling area. This well-established and profitable pizza store is perfectly positioned in a high foot traffic, east-facing 1,000 sq ft unit with seating for 25 and tons of natural light and visibility! With super low rent of just $1,897.27/month (including TMI & HST), this business boasts minimal overhead and strong profit margins a dream combo for savvy entrepreneurs or hands-on operators. Annual Sale - Approx. $650,000. All equipment and chattels are owned by the franchise, ensuring a seamless handover with no extra costs or hassle. This is a true turnkey opportunity in a vibrant, growing neighborhood. Whether you're an investor looking for a low-maintenance cash flow asset, or a passionate operator ready to hit the ground running, this is your chance to take over a proven, successful pizza operation with huge potential. Don't miss this rare chance to take over a profitable pizza operation with excellent potential! (id:60365)
1850 Lakeshore Road W
Mississauga, Ontario
Turnkey Hair Salon is situated in the vibrant heart of Mississauga with approximately 1,828 square feet. It operates successfully for years and boasts a plenty of loyal clientele. This elegantly designed hair salon features 8 haircut seats, 3 wash stations, and a welcoming waiting area. Also, there are 2 resting rooms and a kitchen in the basement. The plaza offers ample free parking for clients and staff, ensuring convenience and accessibility. The business is definitely with strong growth potential. Don't miss this chance to own it. (id:60365)
1700 St Clair Avenue W
Toronto, Ontario
Beautifully fully renovated café/supermarket with all new equipment's. Located in the busy and up and coming area of St Clair W. New condos coming in the next few years. Long term lease available for the new buyer. Great for independent or a Franchise. (id:60365)


