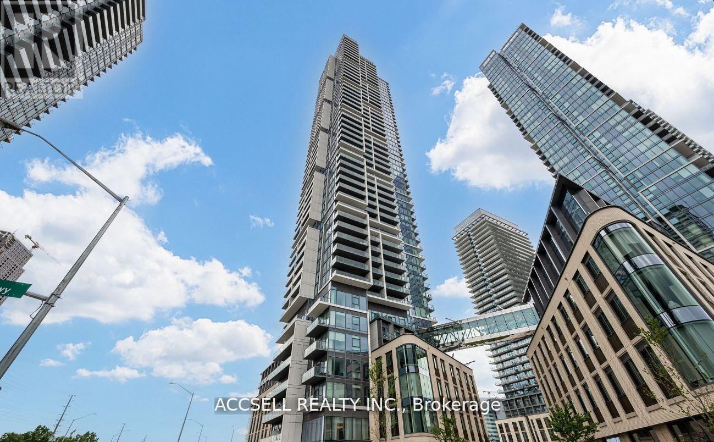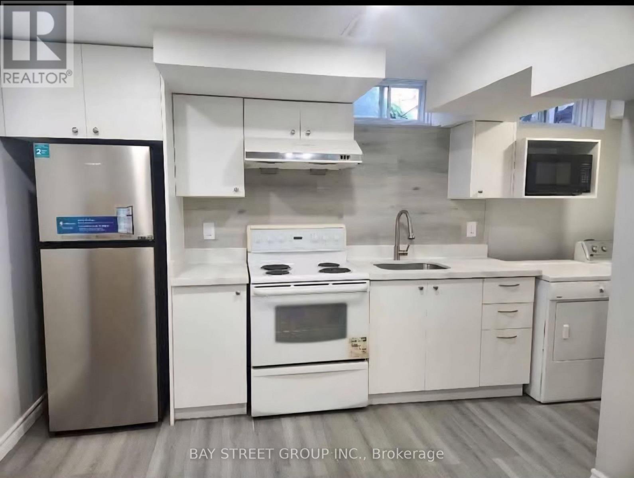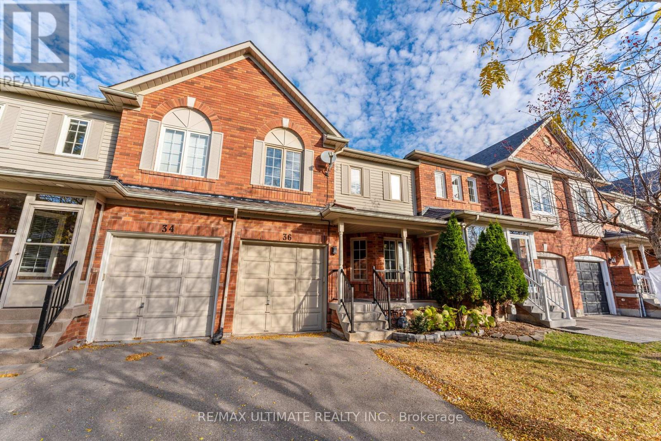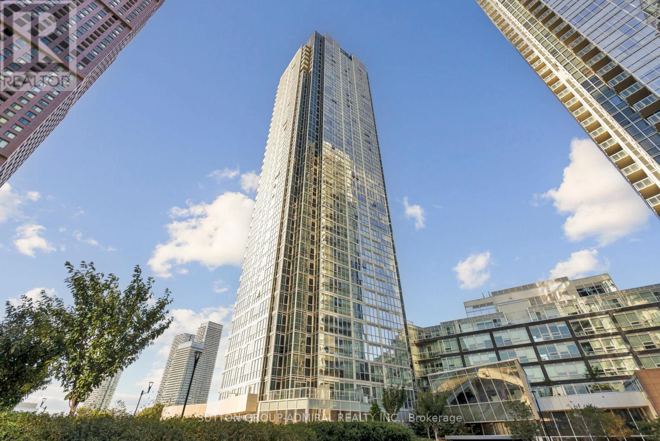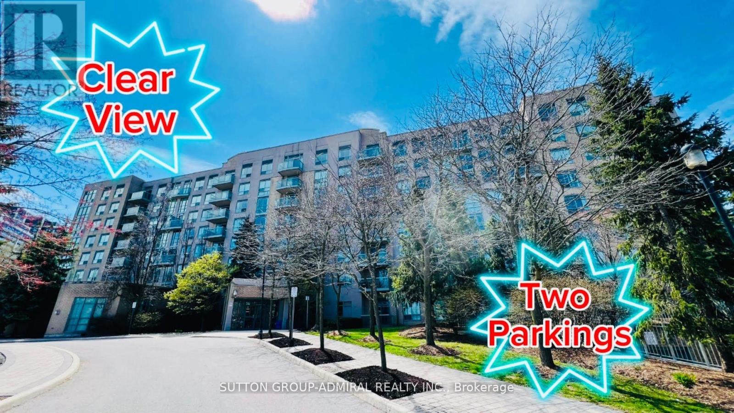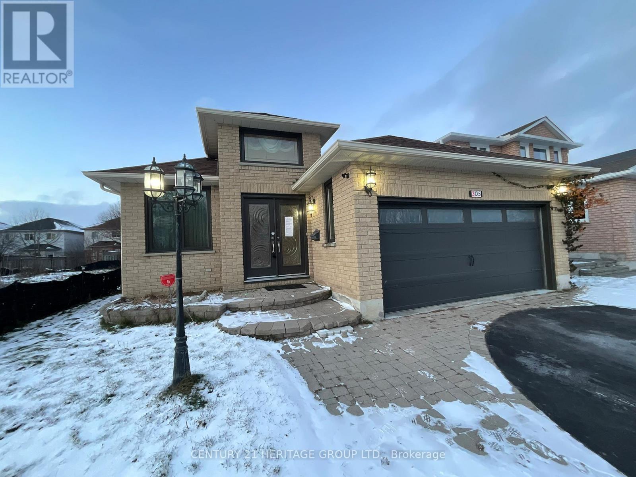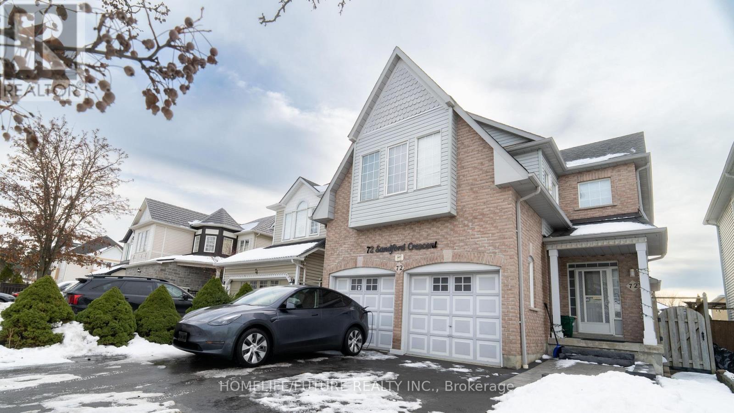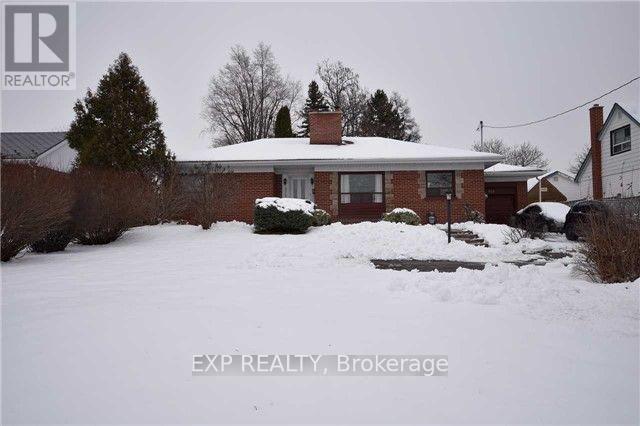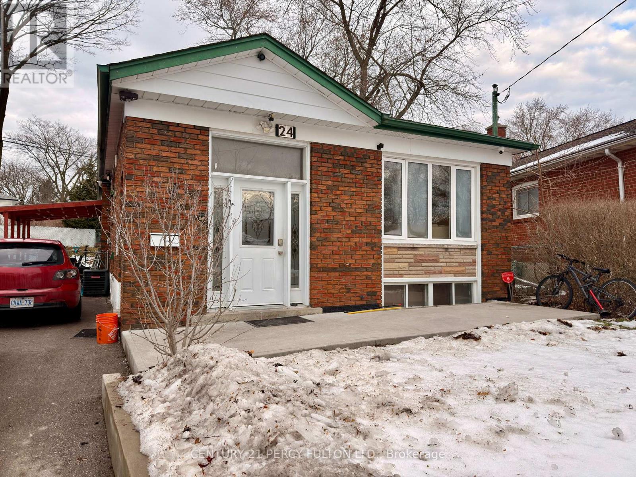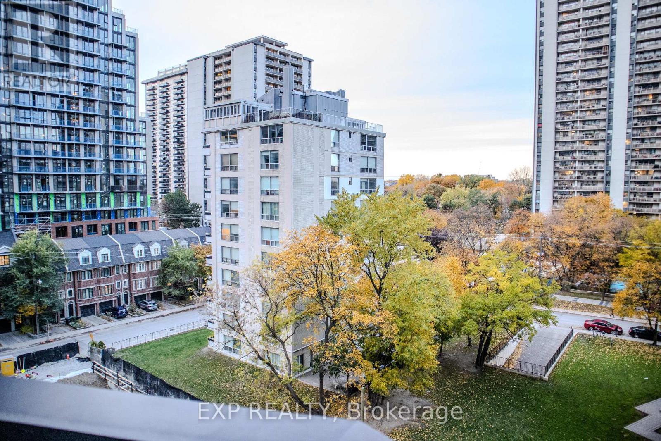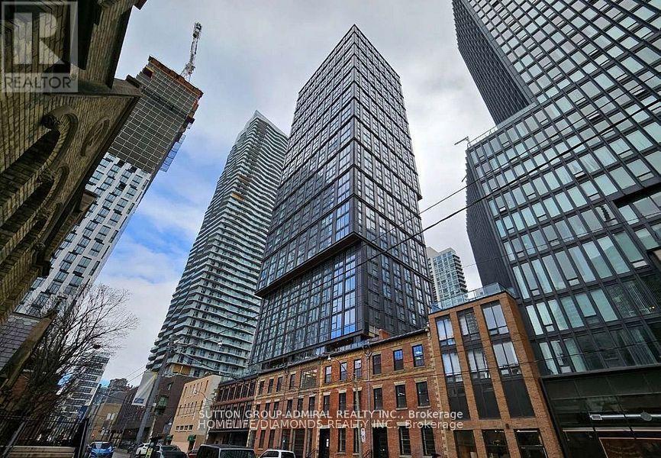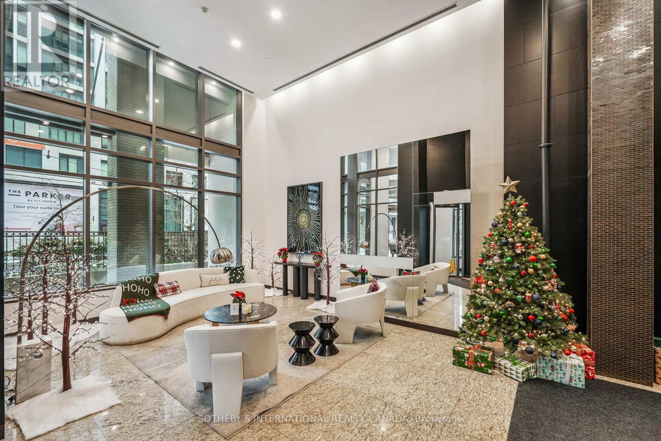W1706 - 185 Millway Avenue
Vaughan, Ontario
Welcome to this contemporary 1-bedroom, 1 bathroom condo, situated in the heart of Vaughan. Perfectly located just steps from the Vaughan Metropolitan Centre (VMC) and only minutes to Highways 407, 400, 401, and 427, as well as Vaughan Mills and Canada's Wonderland, this home offers the ideal blend of style and convenience. This open-concept unit is filled with natural light from the floor-to-ceiling windows and features sleek laminate flooring throughout. The highly functional eat-in kitchen is equipped with stainless steel appliances, including a microwave, stove, refrigerator, and dishwasher-making both everyday living and entertaining a breeze. (id:60365)
Basement - 80 Larksmere Court
Markham, Ontario
New renovated basement unit featuring two cozy bedrooms and a private entrance, perfect for those seeking a quiet and convenient living space. Quiet neighborhood, the home is just steps away from Supermarket, local parks, schools, and TTC. A minimum one-year lease is required. Tenants pay 1/2 Utilities. Internet Included. ** This is a linked property.** (id:60365)
36 Bowler Street
Aurora, Ontario
Very clean and well maintained home in prime Aurora available for lease! This well laid out 3 bedroom, 3 bathroom property features an eat-in kitchen, large bedrooms, private backyard and private garage. Located steps to parks, schools, grocery, shopping, dining, transit and everything else this sought-after family neighborhood has to offer. Minutes to shopping malls, the GO and major highways. This area is known for its family-friendly atmosphere, top-rated schools, and abundant green spaces. Just minutes away, you'll find vibrant shopping plazas, cozy cafés, restaurants, grocery stores, and essential amenities - all within effortless reach. Commuters will appreciate quick access to major routes and the nearby GO Station, making daily travel simple and efficient. (id:60365)
1507 - 2916 Highway 7 Road
Vaughan, Ontario
Beautiful corner unit with open views - steps to VMC Subway Station! Spacious 811 sq. ft. interior plus a balcony, 2 bedrooms, 2 full bathrooms, 1 parking, 1 locker! Amazing split floorplan with spacious living area and spacious bedrooms! 9 ft ceilings and stunning light-filled floor to ceiling windows. Modern two tone kitchen with stainless steel appliances, undermount sink, beautiful quartz counters & a backsplash! Beautifully finished bathrooms with one stand up glass shower & one tub. Bedrooms with ensuite bathrooms, quality laminate flooring, inviting foyer with double closet. Corner balcony with open NW views - enjoy the amazing evening sunsets and the occasional Wonderland fireworks! Amazing building, amenities and location. Building offers indoor pool, large gym, billiards room, theater room, yoga room, 24hrs security guards & more. Amazing location! Very GTA Central, walk to VMC Subway Station and VMC Transit Hub while living right next to the park! (enjoy the park year round as it turns into a skating ring in winters). Easy access to Hwy 400, Hwy 407, Hwy 401, close to Vaughan Mills mall, Yorkdale Mall, Costco, Pearson Airport, Cortelluci Vaughan Hospital & convenient access to the entire GTA! Book your viewing today - the Nord Community is a great place to call home! (id:60365)
Ph18 - 3 Ellesmere Street
Richmond Hill, Ontario
Bright 2-Bedroom Corner Penthouse In Prime Richmond Hill Location!Soaring floor-to-ceiling windows in both bedrooms flood the suite with natural light. Rare find with two underground parking spots plus one locker. Enjoy a private balcony with unobstructed panoramic views.Unbeatable convenience - steps to Yonge St., Richmond Hill Centre, GO Station, Viva transit, Hillcrest Mall, shops & restaurants and minutes to Hwy 7/407/404. Ideal for commuters, first-time buyers and investors. (id:60365)
305 Sandringham Drive
Clarington, Ontario
Welcome to 305 Sandringham Dr., a well-appointed bungalow located in a desirable, family-friendly Courtice neighbourhood. This home offers 2+3 spacious bedrooms and a fully finished basement, providing excellent living space for families, guests, or extended living. The main level features hardwood and tile flooring throughout. Enjoy two gas fireplaces, one upstairs and the other, with stone surround, downstairs. The kitchen featuring quartz countertops walks out to a bright sunroom offering beautiful views and a relaxing space to unwind year-round. Complete with a double car garage and close proximity to schools, parks, shopping, and commuter routes, this home presents a fantastic opportunity in a growing community. (id:60365)
Bsmt - 72 Sandford Crescent
Whitby, Ontario
New Legal Basement Apartment. Lots of Light, Large Shower, Easy to Clean vinyl Laminate Floors. 1 Parking Spot, Private Entrance, Ensuite Laundry, All New Appliances. Tenants to Pay 30% of Hydro, Gas, and Water Bill Monthly. Tenant is Resposible for Clearing Ice and Snow from their Walkway and Stairs. (id:60365)
929 Ritson Road N
Oshawa, Ontario
Welcome to 929 Ritson Road North, Oshawa-a solid bungalow offering a bright, open layout and an attached drive-thru garage. Enjoy a walk-out from the living room to a large, private, park-like lot. The home includes a finished lower level, a classic wood-burning fireplace, a spacious kitchen, and a dedicated dining room. Ideally situated right beside Beau Valley Public School, close to the 401 , and steps from transit and everyday amenities. Email all offers to sheraz.akhtar02@gmail.com (id:60365)
Upper - 24 Chestermere Boulevard
Toronto, Ontario
Welcome to this sun-filled and meticulously maintained 3-bedroom bungalow in the heart of Woburn! This spacious main-floor unit features gleaming hardwood floors throughout and a large open-concept living and dining area perfect for family life. Situated in a prime location just minutes from Eglinton GO, TTC, Cedarbrae Mall, and highly-rated schools including Cedarbrook French Immersion. Bonus: This home is owned by a professional property management company that is currently completing a deep clean and handling all necessary maintenance to ensure the unit is pristine and move-in ready for you! Includes2 private parking spaces and high-speed WIFI. Extras: Basement rented separately. Tenant to pay 50% of utilities (Hydro, Gas, Water). Shared laundry. (id:60365)
615n - 120 Broadway Avenue
Toronto, Ontario
Welcome to this brand new Condo - where luxury meets lifestyle in the heart of Midtown. This brand-new, never lived-in 1Bed+Den suite offers sleek modern finishes, floor-to-ceiling windows, and a versatile den perfect for a home office or guest space.Step into over 34,000 sq. ft. of world-class amenities designed to elevate your everyday: indoor/outdoor pool and spa, state-of-the-art fitness and yoga studios, full basketball court, coworking lounges, private dining rooms, and rooftop terraces with barbecues and pizza ovens. Whether you're working, relaxing, or entertaining, every detail is crafted for comfort and style.The grand lobby welcomes you home with a stunning waterfall installation and 24-hour concierge service, offering a sense of calm and sophistication from the moment you arrive.Located at Yonge & Eglinton, you're just steps from the subway, the upcoming Crosstown LRT, and the vibrant Yonge-Eglinton Centre featuring Cineplex, Loblaws, LCBO, and a dynamic mix of restaurants, cafés, and nightlife. This is urban living at its finest-convenient, connected, and full of energy.Perfect for professionals, first-time buyers, or investors, this suite offers unbeatable value in one of Toronto's most desirable neighbourhoods.Don't miss your chance to live elevated. (id:60365)
502 - 82 Dalhousie Street
Toronto, Ontario
This 730 sqft, 2+2 with huge terrace .Which Is Steps Away From The Financial District, Eaton Center, Fine Dining, Transit, Hospitals, University of Toronto & TMU. Enjoy Amazing Amenities Offered By The Building Which Include 24 Hour Concierge , Gym, Yoga Room, Party Room, BBQ, Visitor Parking , And Shared Workspaces. (id:60365)
708 - 88 Broadway Avenue
Toronto, Ontario
Discover unparalleled urban elegance in this bright, expansive 1+1 bedroom, 1 bathroom condo, perfectly situated in the highly coveted Yonge and Eglinton neighbourhood. Unlike typical narrow condo layouts, this rare unit boasts a unique, open-concept layout, with 9-foot ceilings and floor-to-ceiling windows that flood the space with natural light, creating a genuine sense of airiness. The main living area offers a seamless flow, ideal for both entertaining and relaxation. The contemporary kitchen was stylishly upgraded in 2023, complementing the spacious dining and living areas. The generously sized primary bedroom with walk-in closet, and which can easily accommodate a king-size bed, serves as a serene private retreat amidst the city bustle. A truly desirable feature is the private balcony, with convenient access from both the main living area and the bedroom, enhancing the indoor-outdoor lifestyle. The unit is completed by a fully renovated, modern four-piece bathroom (August 2025). Experience effortless city life with the unit's prime location, a true transit nexus. Enjoy immediate, seamless connections via the Eglinton subway station and the forthcoming Crosstown LRT, making commuting downtown and across the city highly accessible. (id:60365)

