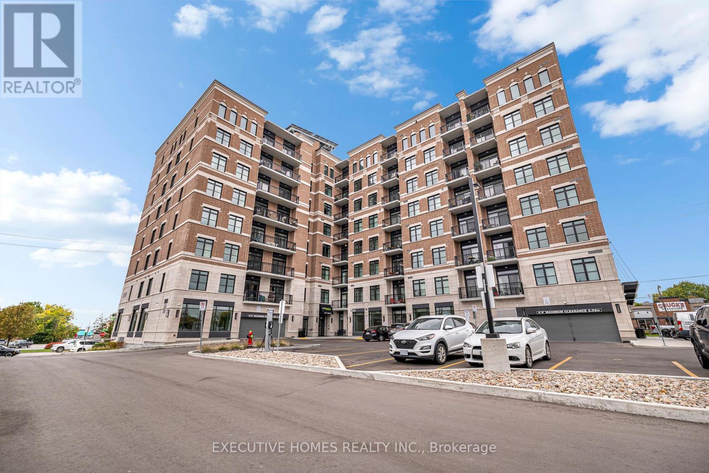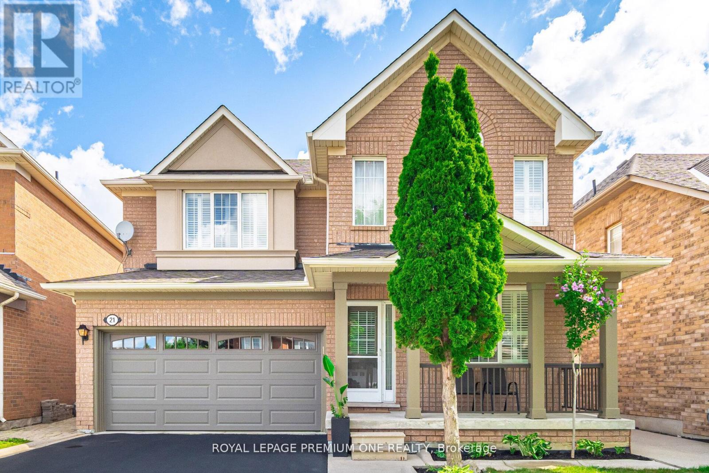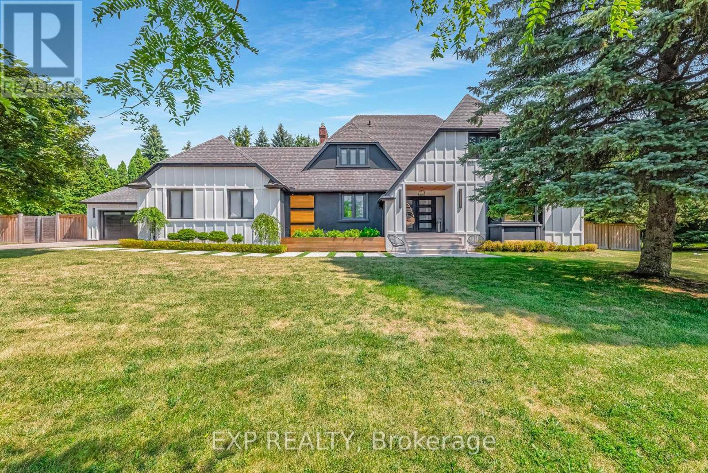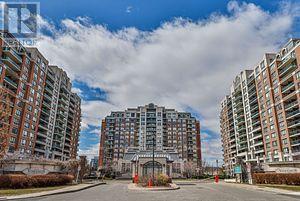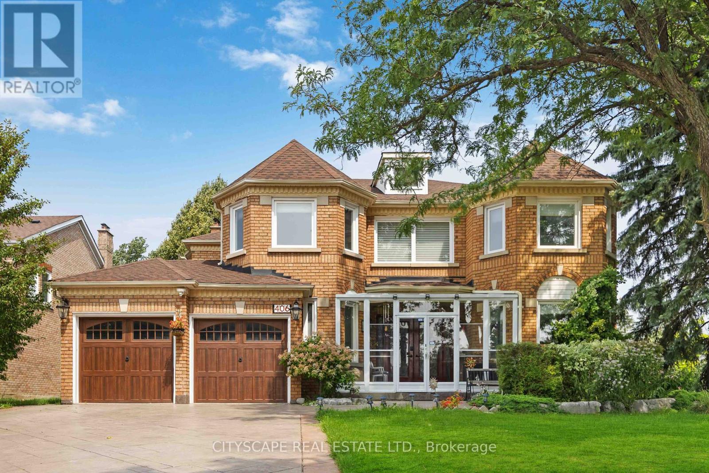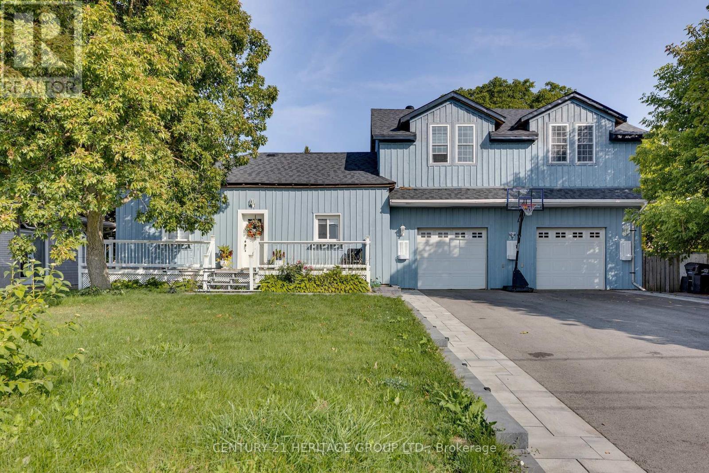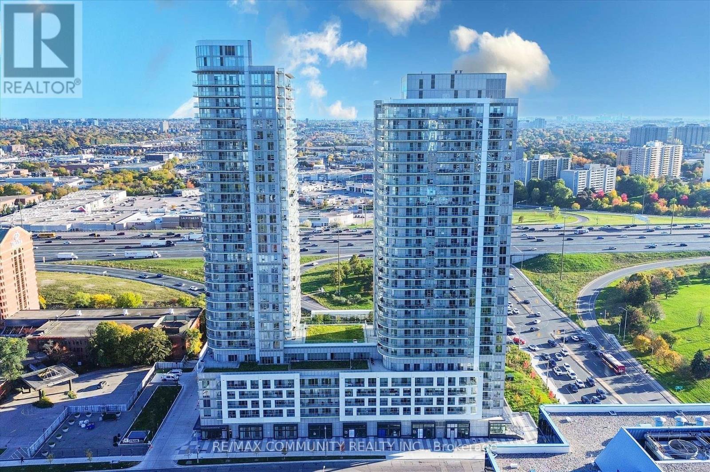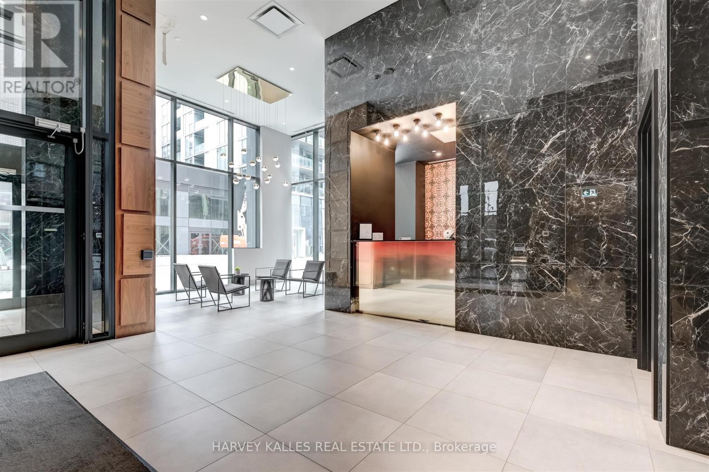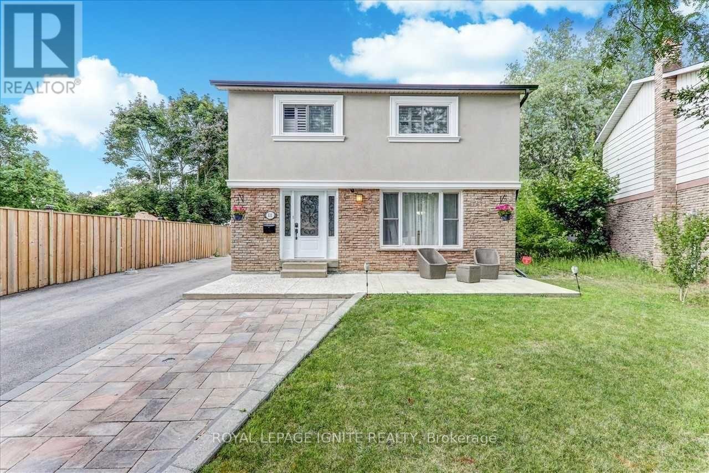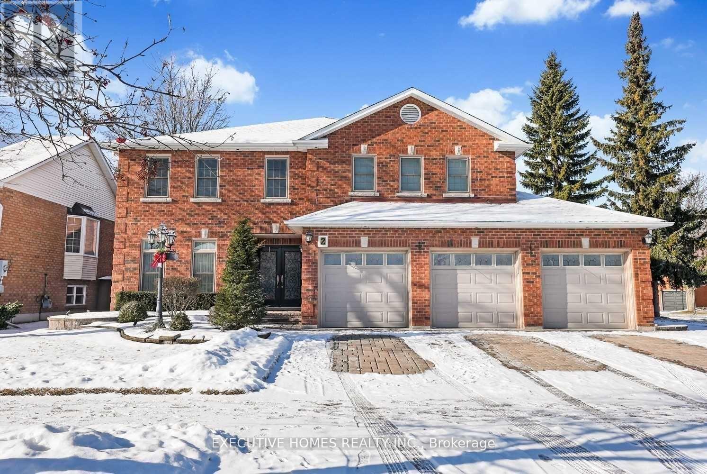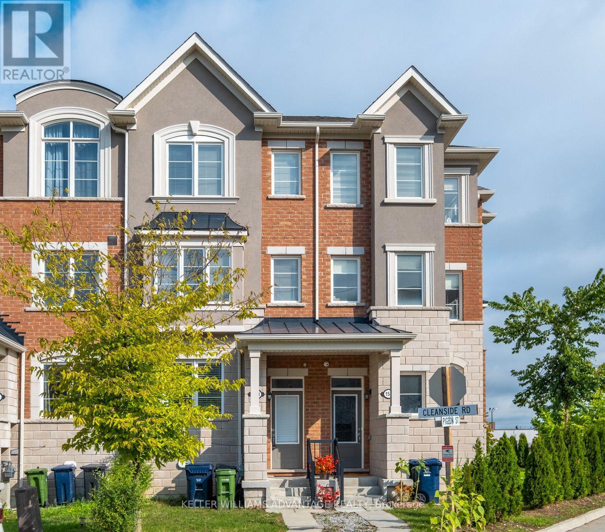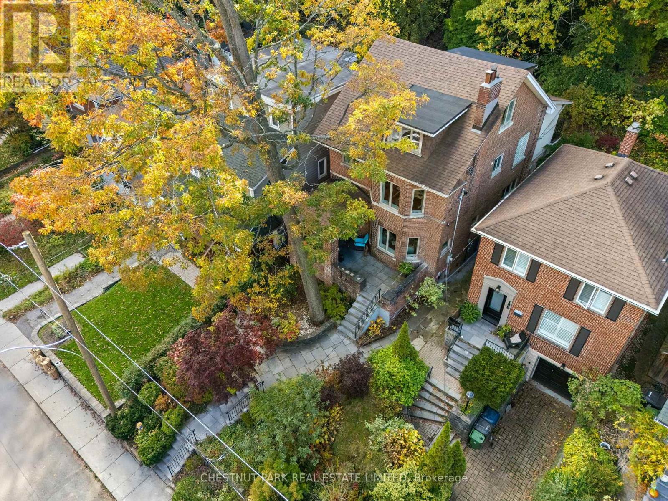413 - 5917 Main Street
Whitchurch-Stouffville, Ontario
Bright and well lighted boutique condo in the heart of Stouffville! Newly painted Open-concept layout with largesouth-facing windows, a breakfast-bar kitchen with stainless-steel appliances, and one parking space plus locker.Gem, party & games rooms, EV charging, and ample visitor parking. Walk to GO Transit, groceries, cafes, andconveniences. Close to 404/407 access. The property is within walking distance to Dollarama, Wendy's, Baskin Robbins, No Frills, and major banks including TD Bank. (id:60365)
21 Ocean Avenue
Vaughan, Ontario
Welcome to 21 Ocean Ave. Nestled in the highly sought-after area of Vellore Village Vaughan, this beautifully maintained home is situated on one of the largest lots and quietest streets in the neighbourhood. Offering 4 spacious bedrooms and 3 bathrooms, this home is ideal for family living. The main floor features an open-concept layout with 9-foot ceilings, gleaming parquet hardwood flooring, and California shutters throughout. Enjoy direct access from the garage to home and partially finished basement awaiting your personal touch. The family room boasts a cozy gas fireplace and seamlessly connects to a bright kitchen and eating area with a walkout to the backyard. Step outside to discover a large, fully fenced yard with plenty of space for enjoyment, or a future pool, complete with a concrete patio, a shed and gas hookup for your BBQ enjoyment. Conveniently located just minutes from the new Cortellucci Hospital, Canada's Wonderland, shopping, schools, parks, transit and so much more. This is an unbeatable location offering both comfort and convenience. Don't miss the chance to make this your new home! (id:60365)
17 Chamberlain Court
King, Ontario
This Exceptional Property Offers a Rare Opportunity To Own One Large Residence or Two Distinct Homes: a Highly Renovated Two-Storey Main Home and a Private, Attached Bungalow. Tucked Away on a Tranquil Cul-de-sac in the Heart of Nobleton, it's s Perfect for Multi-Generational Living, Income Potential, Nanny or In-Law Suite or Simply to Use as One House. The Home's Main and 2nd Level Were Completely Renovated. It Exudes Sophistication with a High-End Renovated Kitchen Featuring a 48" Gas Stove, Warming Drawer, Large Island, Custom Banquette Seating, & Spacious Pantry. Elegant Wide-Plank Hardwood, Flat Ceilings, Pot Lights Flow Throughout Complemented by New Staircase with Glass Railings. All Bedrooms Boast Custom Cabinetry, while the Primary Suite Offers a Luxurious 5-Piece Ensuite Bath with a Large Soaker Tub, Glass Shower, Dual Vanities, and a Skylight. A Large Mudroom and Renovated Laundry Room Enhance Daily Function. Currently Configured with Three Bedrooms and an Immense Custom Walk-In Closet, it Can Easily Convert Back to a Fourth Bedroom. The Main Home's Basement is Partially Finished, Offering Further Potential to Tailor to Suit Your Needs. The Attached, Self-Contained Bungalow Provides Privacy and Independence, Complete with its Own Garage, Furnace, A/C, Water Heater, and an Unfinished Basement-Ideal for Aging Parents, Adult Children, Extended Family or Rental Income. The Home's Exterior Was Refinished in 2023 with Modern Stucco and a Striking Custom Dual Front-Entry Door. $500,000 Spent in Total Interior/Exterior Upgrades Including New Sewer System, Roof, Eaves, Garage Doors etc...Too Many to List! Situated on a Large, Pool-Sized + Acre Lot with a 9+ Car Driveway and Walk-Up Basement Stairs, this Nobleton Residence Offers a Private Oasis in a Mature, Sought-After Community within King Township. This Very Rare Offering Combines Luxurious Living with Unparalleled Versatility! (id:60365)
514 - 310 Red Maple Road W
Richmond Hill, Ontario
S/S Fridge, Stove, B/I Dishwasher, Microwave, Washer & Dryer, Backsplash, Granite Counter Top, All Elfs, Chandelier In Dining Room, All Window Coverings (id:60365)
406 Weldrick Road E
Richmond Hill, Ontario
Bayview Hill * Beautiful home on a large irregular 79x151ft lot * Offers over 4400 sqft of living space * Corner fenced lot with ample room for landscaping with mature apple and ornamental trees * Conveniently located near the excellent Bayview Hill Elementary School and Bayview Secondary School * Also located near many amenities including a park, shopping center, and community center * Quality upgrades made throughout the home including: AC, roof, attic insulation, stamped concrete driveway, flooring, bathrooms, cabinetry, and kitchen * Beautiful composite deck and back yard porch with a sun-room over the BBQ. (id:60365)
57 David Street
Bradford West Gwillimbury, Ontario
Welcome To This Corner Home On A Premium Lot On The Heights! No Neighbors Both Front & Back. Spacious 5 Bedrooms, 8 Car Space! Enjoy Your Weekends With Your Friends & Family In Your Beautiful Backyard Oasis W/Lots Of Shade, Large Wood Deck and Sauna! 57 David Street Bradford, a charming 5 bedroom detached two Storey House situated on a large 77x165 feet lot. The entire house boasts laminate floors, Expensive Walls Work, while large windows fill the space with natural light. The modern kitchen features quartz countertops, backsplash, stainless steel appliances, blending style and functionality. The exterior is just as impressive with interlocked on both side of the driveway, beautiful landscaping and new shingles roof for long lasting protection. The spacious backyard features a deck and two large garden sheds offering ton of storage. Located in the heart of Bradford, this home is just minutes away from schools, parks, shopping, restaurants, Community Hub and public transit, with easy access to major highways. Bradford is a growing community known for its small town charm, excellent amenities making it an ideal choice for families and investors. Don't miss this fantastic opportunity, book your showing today! (id:60365)
1922 - 2031 Kennedy Road
Toronto, Ontario
Discover contemporary living at KSquare Condos, perfectly located in Agincourt South-Malvern West. This impressive19th-floor suite offers 771 sq ft of interior space plus a 140 sq ft balcony, combining comfort, style, and function with panoramic skyline views. The bright open-concept layout features floor-to-ceiling windows, a modern kitchen with built-in appliances, and generous counter space that seamlessly connects to the living and dining areas. Residents enjoy premium amenities including a concierge, fitness centre, party and lounge rooms, kids' play area, guest suites, and BBQ terraces. Ideally situated near Highway 401, GO Transit, TTC, and major shopping, this location offers exceptional convenience. Priced under $800 per square foot, this suite offers outstanding value in today's market--an ideal opportunity for both end-users and investors seeking long-term appreciation and affordability in a thriving community. (id:60365)
317 - 665 Queen Street E
Toronto, Ontario
This unit is in pristine, turn-key condition, having been gently cared for by a single previous tenant since the building's completion. The functional layout includes a large entrance foyer and an extra-large bathroom. Enjoy bright, beautiful, west-facing views of the courtyard and city. The unit features 9' high exposed concrete ceilings with upgraded light fixtures and window blinds. Conveniently located within the desirable Riverside Square complex in trendy and dynamic Leslieville, you are steps from the iconic Broadview Hotel, minutes from excellent restaurants, cafes, shopping, and amenities. Commuting is a breeze with easy access to the downtown core via TTC and the DVP. Note: Some photos have been virtually staged. Unit is currently tenanted; 24 hours required for showings. (id:60365)
111 Dunsfold Drive
Toronto, Ontario
Step inside to a practical and inviting layout featuring a modern kitchen with sleek countertops, a breakfast bar, and high-efficiency stainless steel appliances. The spacious interior is filled with natural light throughout, creating a warm and comfortable atmosphere. This home sits on a rare large pie-shaped lot, offering incredible flexibility and future potential. The backyard is spacious enough for RV parking, and the lot allows for possibilities such as building a laneway house, garden suite, adding a pool, or exploring future development options to generate extra income. Additional highlights include a high-efficiency furnace and an owned hot water tank. Perfectly located near schools like St. Gabriel Lalemant Catholic School, Lester B Pearson Collegiate Institute, Highway 401, TTC public transit. PUBLIC OPEN HOUSE ON NOVEMBER 22 & 23, 2025 | 2-4 PM. (id:60365)
2 Renwick Road
Clarington, Ontario
Fully Renovated 2+1 Bedrooms, 1 full washroom .New basement apartment with new vinyl floors, new kitchen, new rooms with separate laundry located in a desired area of courtice. Private access to the backyard to use, The House Is Close To All Amenities Such As Hwy 401, Schools, Banks, Shoppers Drug Mart, And Hospitals. Excellent Location. (id:60365)
148 Cleanside Road
Toronto, Ontario
Location, Lifestyle, and That Brand-New Feeling! Welcome to 148 Cleanside Road - a beautifully crafted freehold townhouse that perfectly balances modern style and family-friendly comfort. Offering close to 1,700 sq. ft. of bright, contemporary living space, this home features 4 spacious bedrooms, 3 bathrooms, and a large kitchen complete with stainless steel appliances - ideal for both entertaining and everyday life.The inviting living and dining areas are designed for connection and comfort, while the fenced backyard with deck sets the stage for BBQs, gatherings, or simply a safe place for kids to play. Enjoy the added convenience of direct garage access and low-maintenance living in a vibrant, growing community. Perfectly situated just steps from Warden Subway Station, minutes to Scarborough GO, LRT, schools, parks, and Golden Mile shopping, this location truly has it all. With a fantastic playground right around the corner and a welcoming neighbourhood, this home offers incredible value in one of Scarborough's most desirable pockets.148 Cleanside Road - where comfort meets convenience and every detail feels just right. (id:60365)
184 Neville Park Boulevard
Toronto, Ontario
Perched high among the trees in Toronto's prestigious Beaches neighbourhood, this stunning four bedroom, three bathroom detached residence offers more than 2,648 square feet of beautifully designed living space. Perfectly situated in a serene and private setting, the home is just steps from transit, boutique shops, acclaimed restaurants and the vibrant Balmy Beach Park and Club. Families will appreciate the highly sought-after school catchment, which includes Balmy Beach and St. Denis Elementary Schools, as well as Malvern Collegiate and Neil McNeil High School. Parking is available directly outside the home for added convenience. A charming front porch leads into a bright and inviting interior featuring a formal living room with custom built-ins, a decorative fireplace and expansive windows that bring in abundant natural light. Toward the rear, the open concept kitchen, dining area and family room provide an ideal setting for everyday living and entertaining, opening to a fenced, interlocked private backyard surrounded by lush greenery. Upstairs, the expansive primary suite offers a large walk-in closet, three additional closets, a luxurious five-piece ensuite and a private balcony. A bright second room on this level, perfect as a home office or additional bedroom, features large windows, custom built-in shelving and a decorative fireplace. The third floor includes two generously sized bedrooms connected by a convenient Jack and Jill bathroom. The lower level offers a side entrance and a partially finished area suited for a home gym or recreation space, along with abundant storage including a pantry with wine area, bike storage, a recreational gear room and a dedicated workshop with a personal workbench. This hidden gem blends privacy, functionality and timeless charm, offering a rare leasing opportunity in one of Toronto's most desirable communities. (id:60365)

