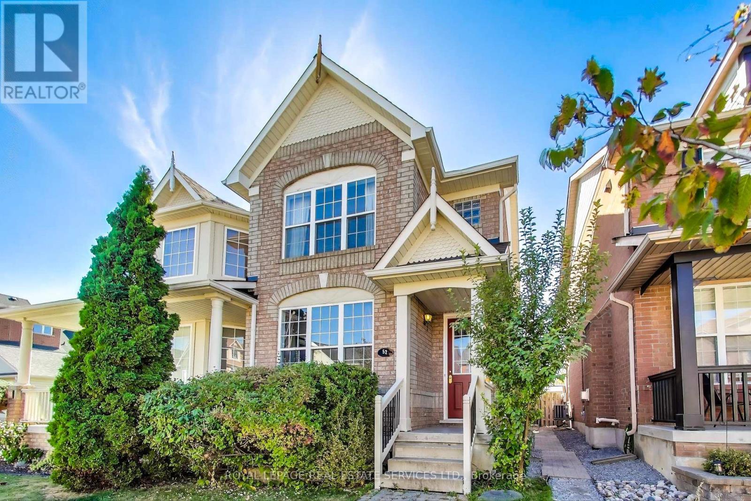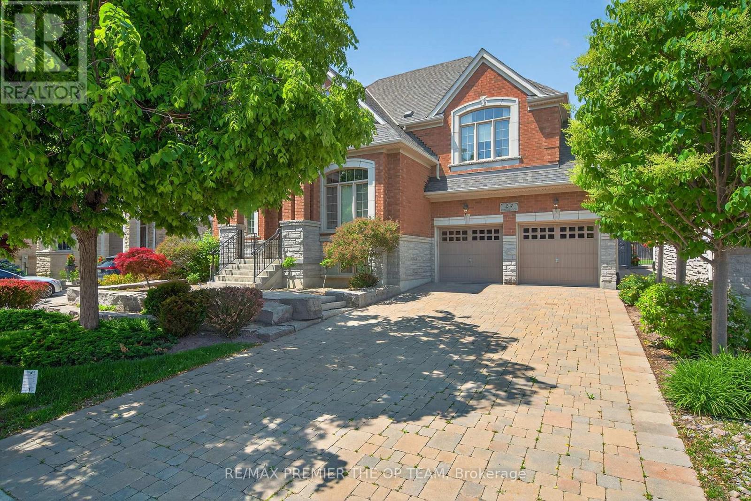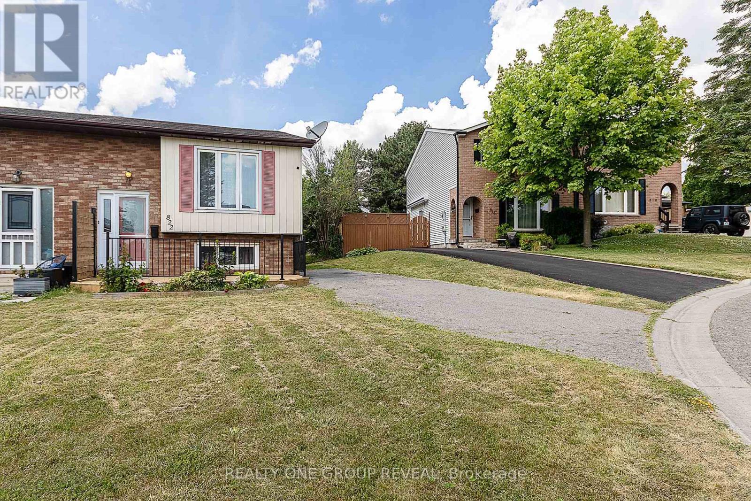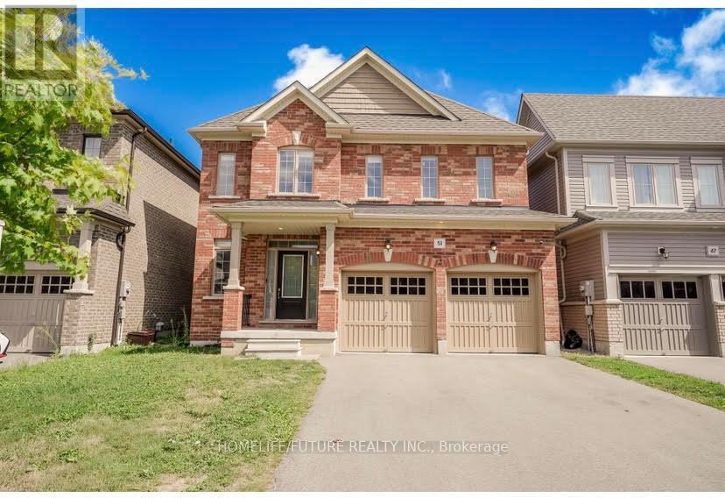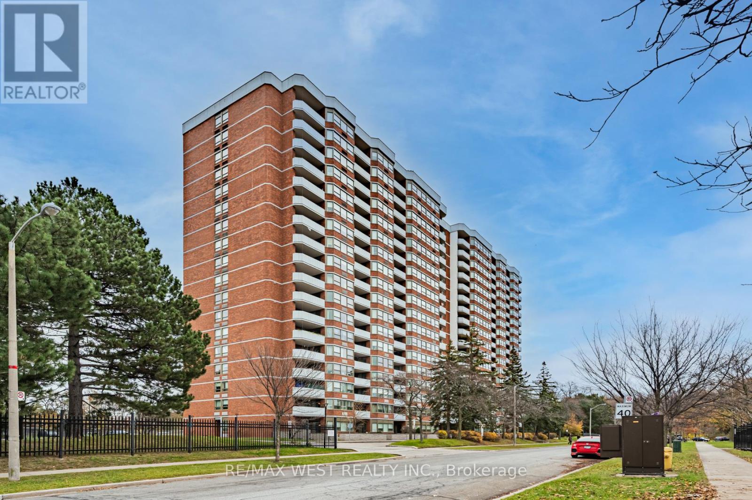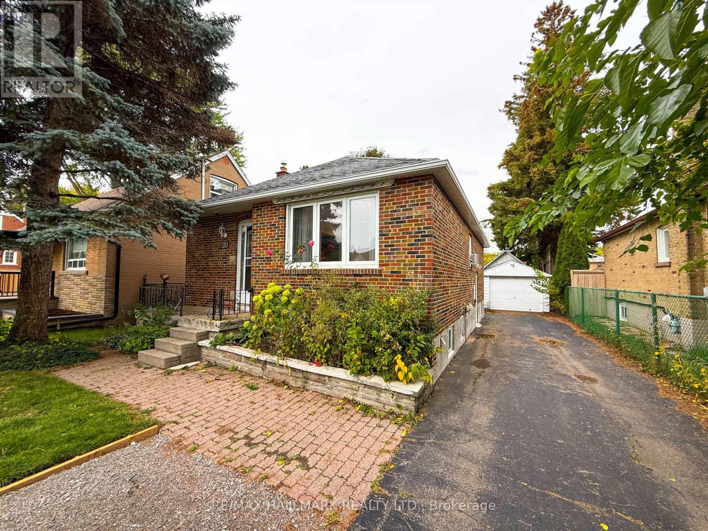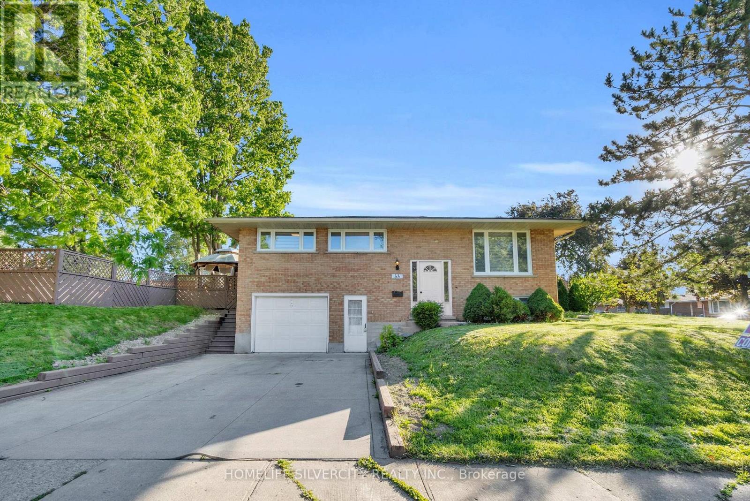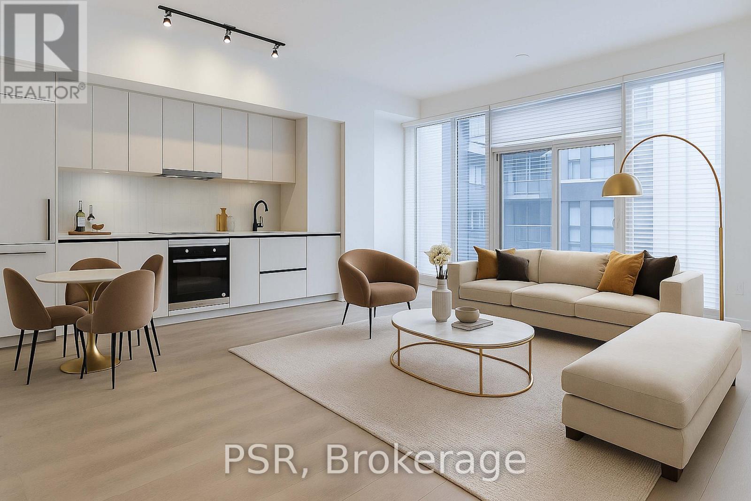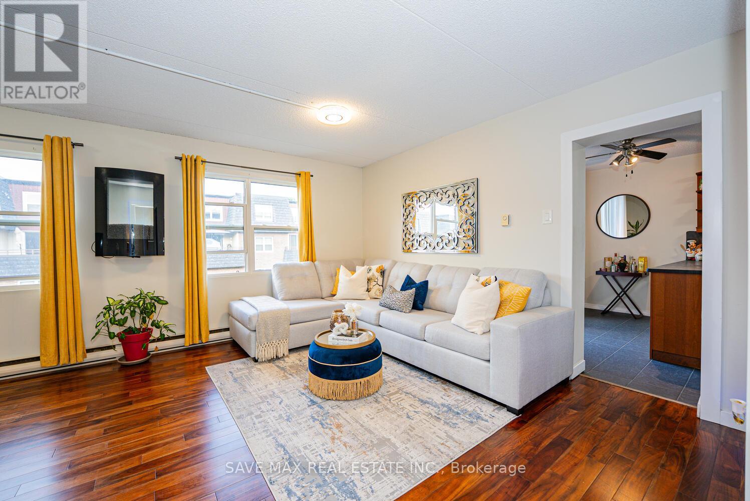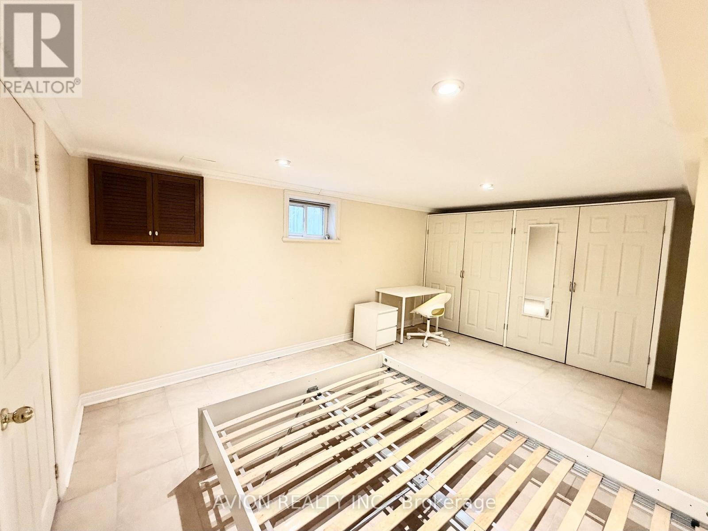52 Gowland Road
Markham, Ontario
Discover a wonderful family home that truly meets the needs of modern living. This spacious semi-detached residence provides ample room for a growing family, offering a comfortable upgrade from condo life. A standout for families is the excellent school district, including Coppard Glen Public School and Middlefield Collegiate Institute, providing a strong foundation for your children's education. You'll love the incredible parking convenience: a full double-car garage complemented by two additional driveway spaces. This practical feature makes daily life much easier, especially for busy families. Inside, the home offers versatile living areas. The finished basement is a fantastic bonus, featuring a dedicated, quiet space that's absolutely perfect for a home office, allowing you to work remotely with ease. It also provides extra room for children's play or a relaxed family area. Step outside to a private backyard, a lovely spot for outdoor enjoyment and safe play. The neighborhood itself is welcoming and family-friendly, with parks and local amenities close by. This home provides the space, strong schools, superb parking, and a dedicated work-from-home area that a young family truly values for their next chapter. (id:60365)
24 Grand Vellore Crescent
Vaughan, Ontario
A Custom Bungaloft Like No Other In The Heart Of Vellore Village, 24 Grand Vellore Crescent Is A Standout Residence Where Refined Craftsmanship Meets Sophisticated Design. Every Detail Has Been Thoughtfully Curated, From The Porcelain Tile Flooring And Walnut-Stained Hardwood To The Coffered Ceilings, Crown Mouldings, And Custom Wrought Iron Railings. The Gourmet Kitchen Is The Heart Of The Home, Featuring Built-In Stainless Steel Appliances, Granite Countertops, Maple Cabinetry With A Built-In Wine Rack, A Mosaic Backsplash, And A Spacious Centre Island Combining Function And Elegance For Everyday Living And Entertaining. The Main-Floor Primary Suite Offers A Peaceful Retreat With A Custom Built-In Wardrobe And Spa-Inspired Ensuite. An Open-Concept Loft Above Adds Versatility, Perfect As A Home Office, Den, Or Guest Space. The Professionally Finished Basement Includes A Full Apartment With A Separate Walk-Up Entrance, Ideal For Multi-Generational Living Or Potential Rental Income. Extensive Landscaping Enhances The Curb Appeal And Offers A Beautifully Manicured Backyard Escape. Set On A Quiet, Prestigious Street And Close To Top Schools, Parks, Shopping, And Major Highways, This Property Delivers Luxury, Comfort, And Long-Term Value In One Of Vaughans Most Desirable Neighbourhoods. (id:60365)
822 Kilkenny Court N
Oshawa, Ontario
Desirable 4-Beds semi-detached Bungalow on a large lot in family friendly Vanier. Many updates throughout; eat-in Kitchen with SS appliances and walk-out to the exterior, new exhaust system & rangehood, new flooring, pantry and lighting. Generous size Bedrooms with large windows throughout( very bright space), updated lower level Washroom (2025), new front Deck (2025), new Furnace (2025), Freshly painted (2025), New Washroon Vanities(2025), lower level laundry. This property is move-in ready, large front lawn, as well as backyard with Shed, 3-Car parking. Vanier, Oshawa has an excellent livability score - 85. Walking distance to Trent University and many public schools, Oshawa Civic Recreation complex, Oshawa Mall, Restaurants, steps to public Transit, many parks; Sunnydale, Limerick & Powell Park, great neighbors. Opportunity Knocks! (id:60365)
51 Arthur Mclaughlin Street
Clarington, Ontario
Beautiful New Painted 4 Bedrooms With 2.5 Washrooms, Detached, Walk In Closet On The Main Floor, 9' Ceiling, Laminated On The Main Floor, Granite Counter Top. Central Vac & Approximately 2495 Sqft. (id:60365)
46 - 1740 Simcoe Street N
Oshawa, Ontario
Welcome to University Towns, conveniently located within walking distance to Ontario Tech University and Durham College. This upper two-story townhouse is ideal for students or professionals. ***Bedroom 3 on the 2nd floor is available for rent*** in this 3-bedroom, 3-bathroom unit. The room has a small balcony and comes fully furnished with a double-sized bed, dresser, desk and chair. Each room includes an ensuite bathroom and spacious closet. Bedrooms 1 and 2 are currently occupied. Access To Amenities With Concierge, Gym and Meeting Rooms. Great Location Close To Hwy 407, Transit, Shopping, etc. (id:60365)
1209 - 121 Ling Road
Toronto, Ontario
Discover incredible value in this exceptionally maintained building featuring 24-hour concierge, beautifully manicured grounds, and a full roster of amenities. Steps Away to Ravine Park Plaza with No Frills, Shoppers, banks, medical offices, restaurants and cafés just steps from your door. Public transit is right outside, with quick access to Kingston Road and the 401. Schools, daycares, parks, and the Heron Park Community Centre with skating, swimming, and programs for all ages are all nearby. Inside the unit, you'll find nearly 1100 square feet of bright, open living space with expansive treetop, neighbourhood, and Lake Ontario views from every room. The functional layout includes two bedrooms and two full bathrooms. One bedroom has been thoughtfully reconfigured so the closet sits in the hallway, maximizing usable space. Extremely clean and well cared for.This building is known for its warm, social community. Residents regularly enjoy organized craft nights, day trips, holiday events, and more. The property management team is praised for being proactive, responsive, and genuinely involved in resident care.A rare opportunity to purchase at an extremely attractive price point, giving you room to personalize finishes while benefiting from lower-than-average maintenance fees that include several utilities - even cable.If you're looking for a safe, quiet, well-kept building with excellent accessibility, walkability, and a true community feel, this hidden gem in a family-friendly neighbourhood is an outstanding choice. (id:60365)
Main - 20 Bayard Avenue
Toronto, Ontario
Welcome to this beautifully maintained 2-bedroom bungalow main floor in the heart of Wexford-Maryvale. This bright and spacious home offers original hardwood floors, fresh paint, and modern lighting throughout.The open living and dining area flows seamlessly into a well-equipped kitchen with full-size appliances. Enjoy two generous bedrooms, a 4-piece bathroom, and shared access to the backyard and laundry area.Perfectly located near 401, DVP, GO Station, schools, shopping, and public transit, this charming home offers comfort and convenience in a quiet, family-friendly neighborhood. (id:60365)
33 Sweetbriar Drive
Kitchener, Ontario
Welcome To This Inviting & Bright, Raised Bungalow Located In A Family Oriented Forest Hill Area Of Kitchener Waterloo. Extensively Renovated Top To Bottom, New Wide Hardwood/Laminate Floors , Porcelain Tile Floors, New Kitchen W/Quartz Counters & Backsplash,3+1 Bedrooms,3 New Bathrooms, Beautifully Finished 1 Br In The Basement W/ Separate Entrance. Great Income Potential, Great Neighbourhood - Unbeatable Location, Much More**Please Come & See...You'll Love This Home! Large Deck In The Back Yard. (id:60365)
1008 - 1285 Dupont Street
Toronto, Ontario
Be the first to live in this brand-new, never-lived-in 3-bedroom, 2-bathroom suite, and features modern finishes, a spacious private 129 sq/ft balcony, floor-to-ceiling windows that fill the space with natural light, and sleek laminate flooring throughout. The kitchen comes equipped with built-in appliances including a fridge, stove, oven, microwave, and dishwasher, along with in-suite laundry. Ideally located just steps from shops, TTC transit, and restaurants, Geary Street, grocery store and the list goes on. Enjoy an impressive range of building amenities such as an outdoor pool, gym, landscaped terrace, co-working lounge, kids' playroom, games room, and more-urban living at its finest. (id:60365)
40764 Forks Road
Wainfleet, Ontario
Welcome to 40764 Forks Road, located in the serene community of Wainfleet. This charming turn key 4 bedroom, custom built home offers a great combination of curb appeal and functionality. Recent renovations include new flooring and paint throughout, new siding, fascia and soffits, main floor bathroom, painted staircase and cabinets in laundry room and stainless steel appliances including built in dishwasher in the kitchen. The upper level features three spacious bedrooms and an additional full washroom, all filled with natural light. The main level includes a cozy family room with wood stove, an additional bedroom, and another full washroom offering excellent potential for creating an in-law suite or separate living area. The private backyard provides a serene space to relax by the pond or entertain. Nestled on a 12 acre lot with a circular driveway and parking for 10 cars, this home is beautifully landscaped with spectacular perennial gardens and 1400 trees planted before the house was built in 1980. Bonus barn structure can also be used as a workshop with hydro and water already hooked up. What are you waiting for, why not make this your dream home today? (id:60365)
214 - 580 Mary Street E
Whitby, Ontario
Very Spacious 1395 sq ft, Affordable Well-maintained 2-Storey 3 Bedrooms Townhome, closed to many Amenities in the Heart of Whitby! Perfect for First-Time Buyers, Young families. Quiet building backing on to Julie Payette French Immersion School. Filled with lots of sunlight. Open concept Large eat-in Kitchen with S/S Appliances, Backsplash. Good size Terrace to entertain your family. Large Master bedroom and Other Two Good Size Bedrooms. Feel like Traditional Townhomes. Lots of Storage Space! Close to downtown Whitby, waterfront parks, shopping, Plazas and schools. Few minutes to Go Station, Highways 401, 412 and 407, ideal location for commuters. New Hardwood flooring(2022), Fresh paint (2022), and Modern lighting (2022), Roof (2022), Windows (2025) and New Stucco Ceiling. Low maintenance fee includes water as well. Don't miss out, this one won't last! (id:60365)
Lower - 176 Patricia Avenue
Toronto, Ontario
Discover Comfort And Convenience In Prime North York With This Bright And Spacious Separate-Entrance Basement Unit Featuring Three Large Bedrooms, Each With Its Own Window For Natural Light. Fully Furnished And Move-In Ready, This Home Offers A Clean Modern Layout With Generous Living Space, A Well-Equipped Kitchen, And Stylish Finishes Throughout. Perfect For Students, Professionals, Or Families Seeking A Quiet And Comfortable Home In One Of North York's Most Desirable Neighbourhoods, Steps To Transit, Parks, Top Schools, Shopping, And All Amenities-Just Unpack And Enjoy Hassle-Free Living. (id:60365)

