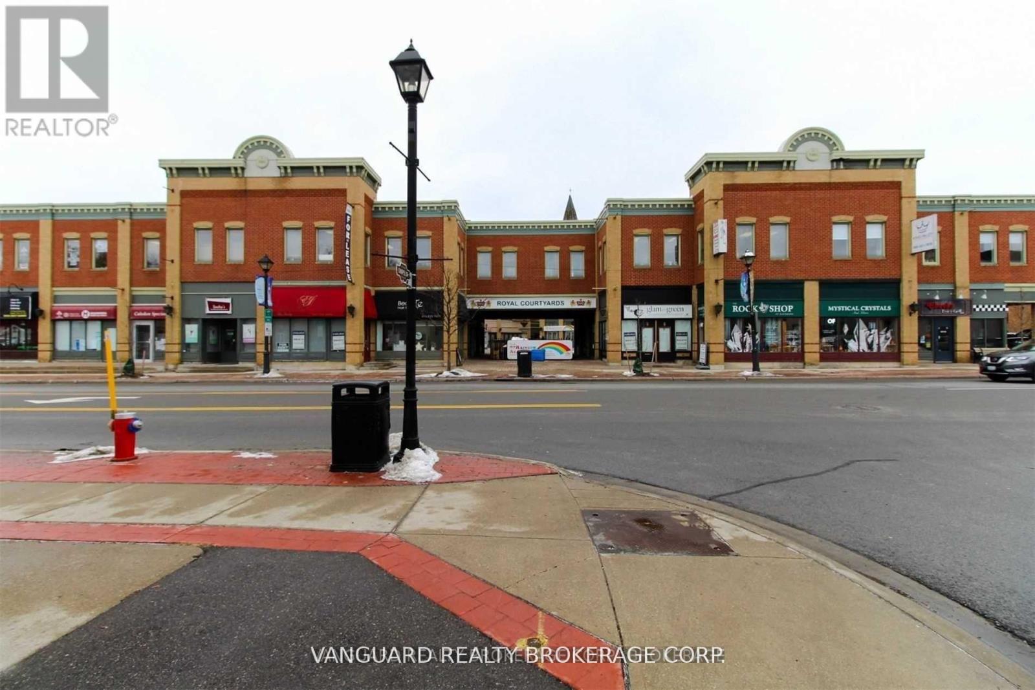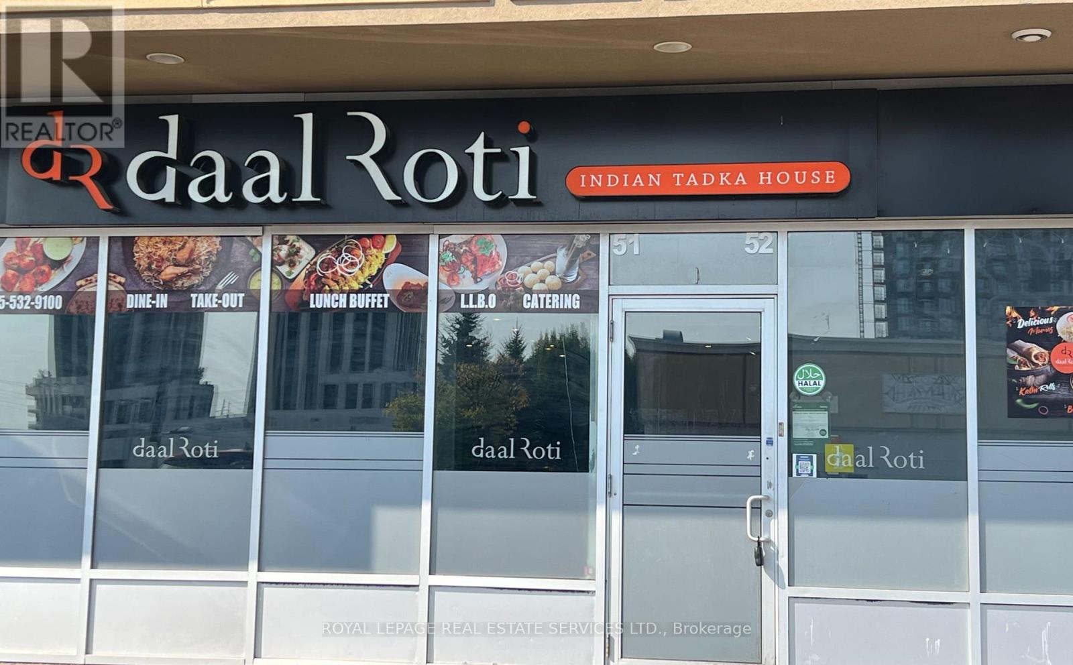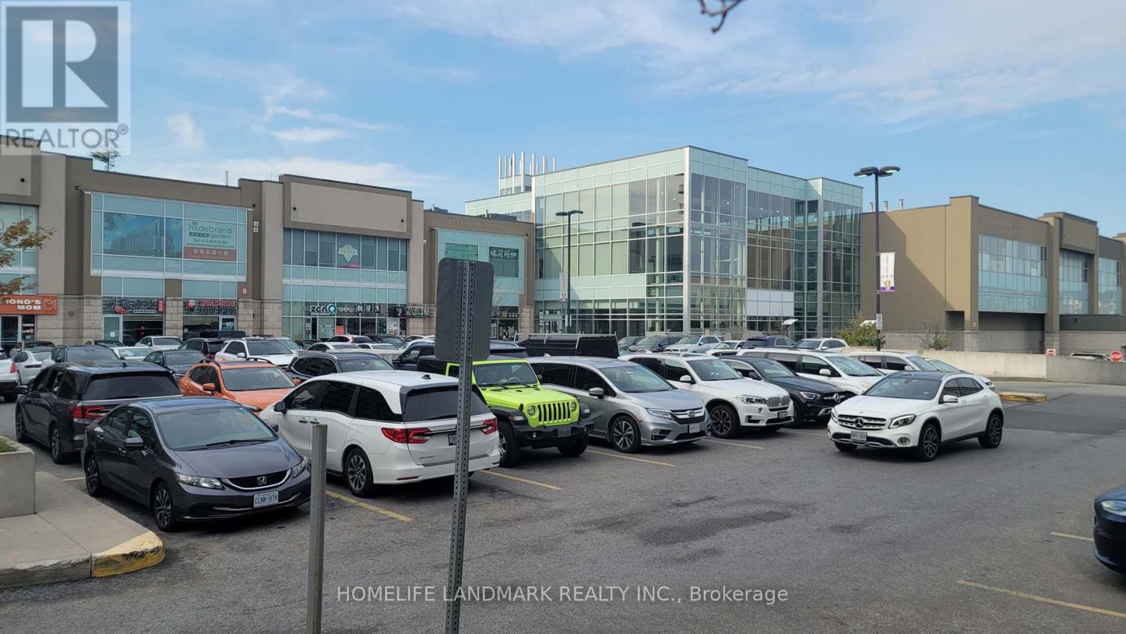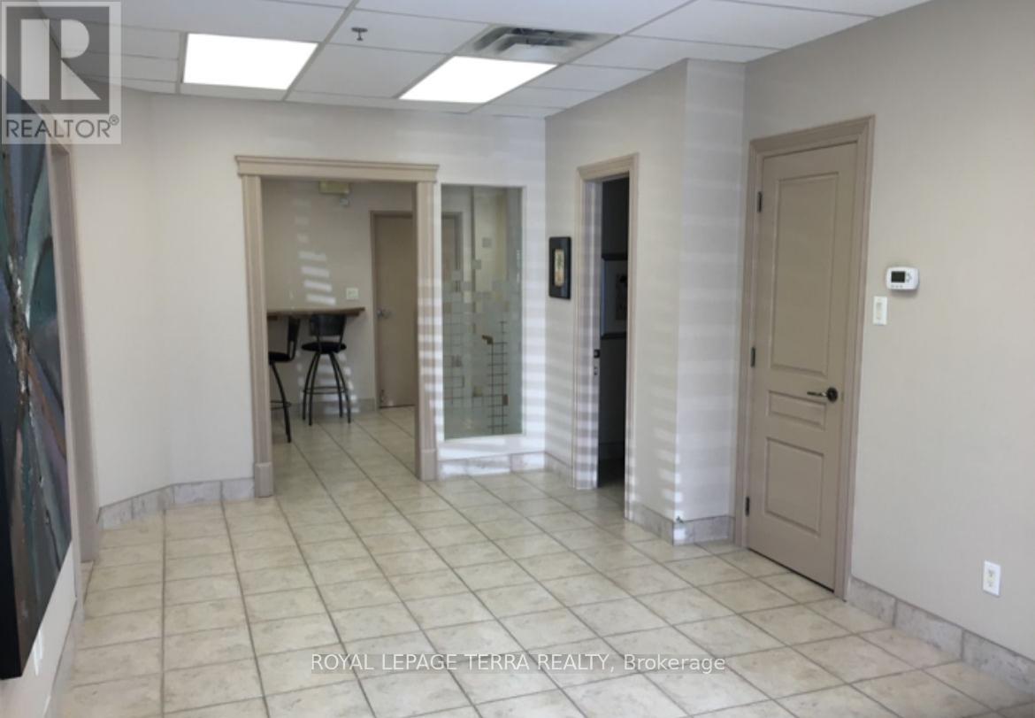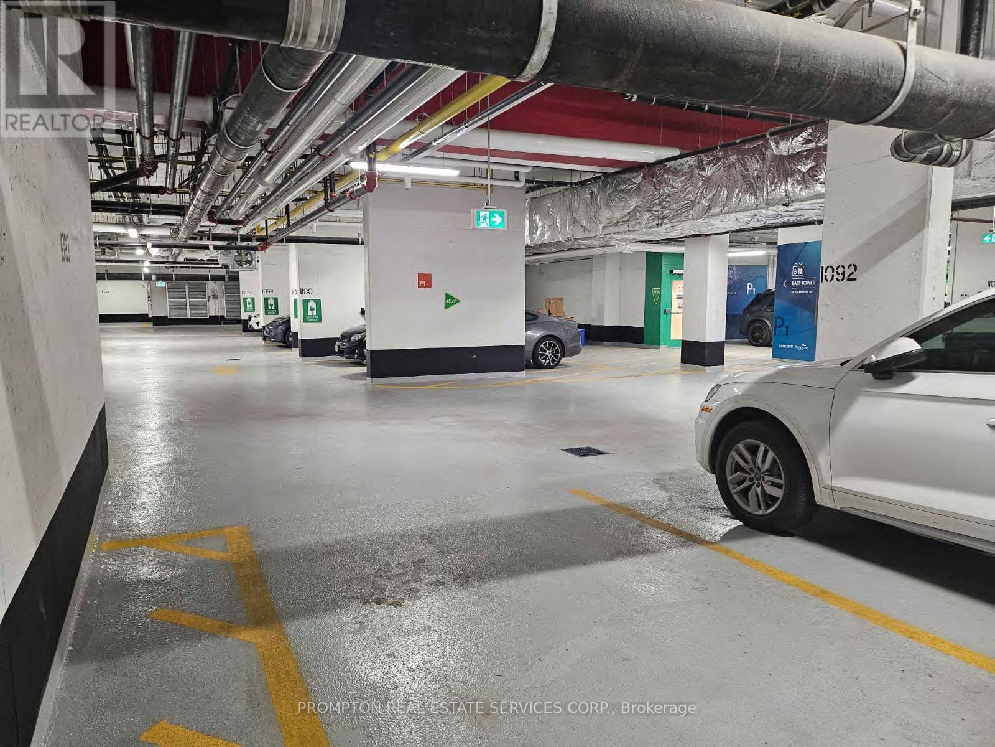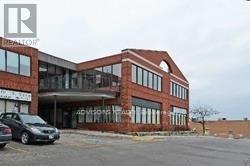D1 & D2 - 18 King Street E
Caledon, Ontario
Great opportunity to relocate your office to a high profile Downtown location at Royal Courtyards in the heart of Bolton! At the corner of Highway 50 and King. Units are available in various sizes. (id:60365)
507a - 507 St. Clair Avenue W
Toronto, Ontario
This business specializes in providing professional cleaning and alteration services to its clientele. Ideally situated on a prominent street, it attracts a diverse customer base. The operation is effectively managed on a day-to-day basis and maintains a presence on social media. It comes equipped with a comprehensive list of well-maintained equipment. The business enjoys robust counter sales while cleaning tasks are subcontracted, allowing for streamlined operations. Please note that inventory costs will be added to the purchase price. This professionally managed enterprise represents an excellent opportunity for expansion. (id:60365)
51-52 - 9100 Jane Street
Vaughan, Ontario
Franchise South Asian Restaurant in Vaughan is dedicated to bringing you the finest in cuisine with a focus on the vibrant flavours of South Asian Cuisine. Our executive chef, with experience in India's most esteemed kitchens, crafts each dish with passion and precision, using only the freshest ingredients. Discover a menu that beautifully blends traditional recipes with innovative twists, crafting an unforgettable dining experience. In addition to our exquisite menu, it offers catering and live catering options to elevate your special events. Grab the opportunity before it's gone! Monthly Rent is $6800.07 (Includes T.M.I and H.S.T) (id:60365)
2555 - 8339 Kennedy Road
Markham, Ontario
Great location in the heart of Markham, close to York University, Go Train Station, Pan Am, Condominium, Schools, Residential Area, Offices, T & T Supermarket, Hwy 407 & Hwy 7, Public Transit, Shopping Centre. Good for investment or self own business operation. The property is tenanted. Will assume the existing tenant until the lease expired. (id:60365)
P1093 - 95 Mcmahon Drive
Toronto, Ontario
Brand New Parking available at Season I and II, located at P2, corner unit, more spacious than a regular parking, close to Elevator. *Must be registered owner of Seasons I and II (95/85 Mcmahon Drive) (id:60365)
62 Albert Street
Strathroy-Caradoc, Ontario
A unique opportunity to own a brewery/ Flour Mill and Grain Mill in Downtown Strathroy. Ready to operate as a turnkey business. Alternatively, the property / business can be transformed into a distillery, a flour mill, or a grain mill as it was before. The mill has a capacity of about 100 tons of flour per day. The site covers about 0.59 acres of land and includes an approx.12,000 sqft. production facility, 4 silos of 1350 tons each and 6 transitional silos, as well as two large storage/warehouse buildings that are leased from CN Railway. The price included both the real estate and the existing brewery & Flour Mill equipment. (id:60365)
791 Mount Horeb Road
Kawartha Lakes, Ontario
Pigeon River - This 26 Acres Of Beautiful Riverfront Land With Approx. 1421 Ft Of Water Frontage In City Of Kawartha Lakes. Vacant Residential Land And Located Just Off Hwy 35. Potential To Applyfor Building Permit, Greenhouse, Or Boathouse. Driveway/Trail Has Been Partially Cleared. Buyer To Do Due Diligence Regarding The Future Possibility Of Building And Zoning. No Warranties Or Representations. (id:60365)
55 Dickson Street
Cambridge, Ontario
Location, Location, Location!!! This Fabulous Commercial Building Could Be Yours! Located In The Picturesque Down Town Cambridge, Just Across The City Hall, This Former Esl Home With C1Rm1 Zoning Is Perfect For Professionals Such As Lawyers, Doctors, Insurance Broker Or A Financial Planner To Mention A Few. This Two-Story Building With Finished Basement Boast 8,000 Square Foot Each Floor And Plus Basement To Make Total 24,000 Square Foot Living Spaces (8,000 Square Foot Basement Included). The Whole 2nd Floor, Basement And Partial Ground Floor Were Renovated Recently With Top-Notch Interior Including All New Wall With New Sound-Proofed Insulation, High-End Engineer Flooring, Led Lights, Fashionable Wall & Floor Titles Etc. The University Of Waterloo, Architecture Campus, The Grand River, Walking Trails, Restaurants, Libraries, Cafes, Churches, Groceries, Farmer's Market, Bus Terminals, Parks And Live Theatre Are Just Minutes From This Great Location. (id:60365)
Unit 3 - 267 Matheson Boulevard E
Mississauga, Ontario
Modern Design Professional Office. Excellent Location with Easy Access to Major Transport Routes(Highway 401, 403, and 10) High-Quality Construction. Move in Condition. Open Plan, Conference Facility. Amenities in Proximity (Restaurants, Shopping, Hotels, Etc.) Fiber /Fiber Optics Connectivity to Entire Building (Bell and Rogers). Steps away From Planned LRT Line on Hurontario. Utilities $4.95/sf (id:60365)
108 - 1140 Burnhamthorpe Road W
Mississauga, Ontario
Bright Open Space Surrounded By Numerous Retail Amenities. Building Signage Available Above The Premises And On The Podium Facing Burnhamthorpe Rd. Ample Parking On Site And Immediate Access To Public Transit. Professionally Managed By SmartCentres. Excellent Value In The Mississauga Centre Market. (id:60365)

