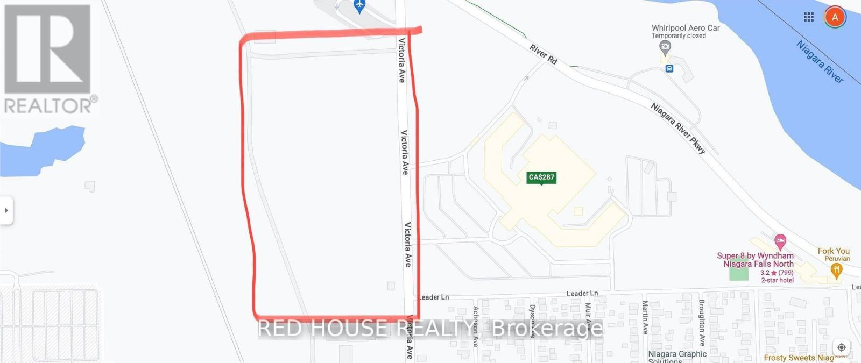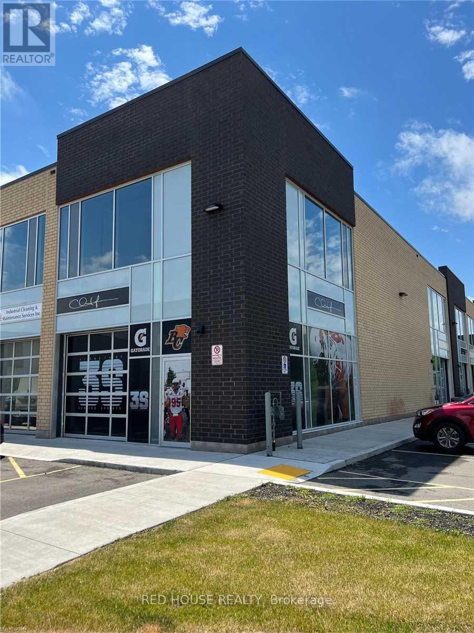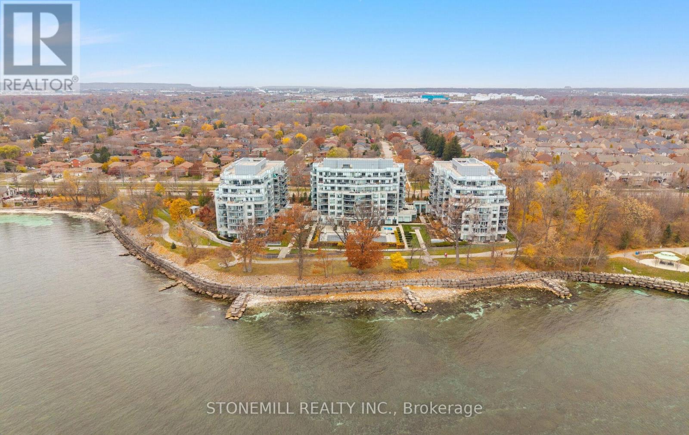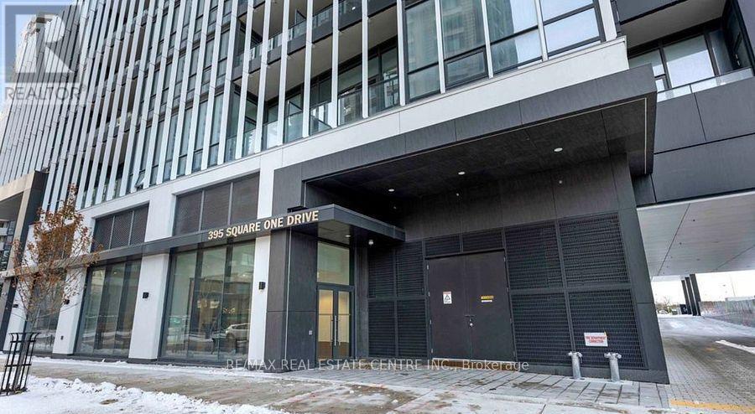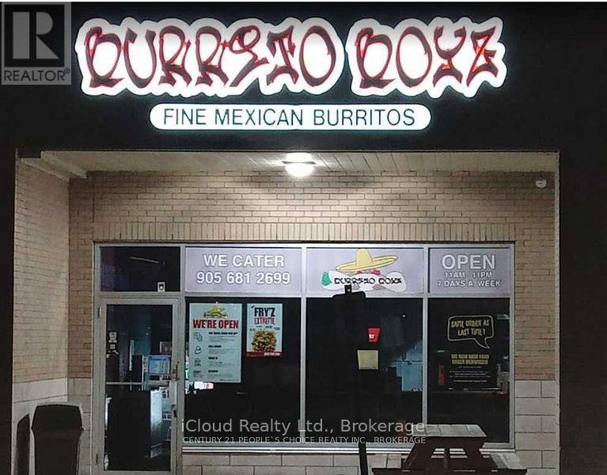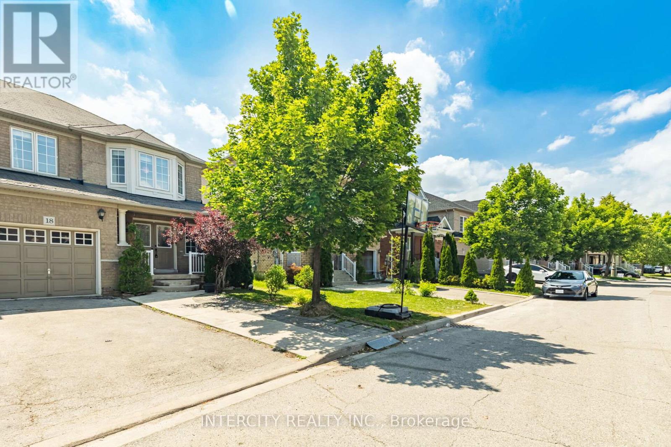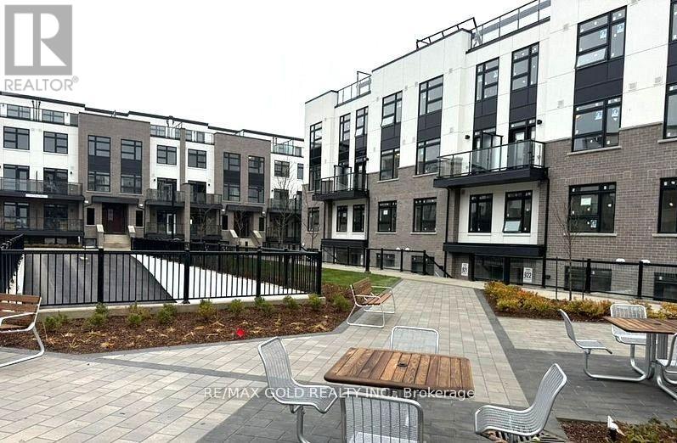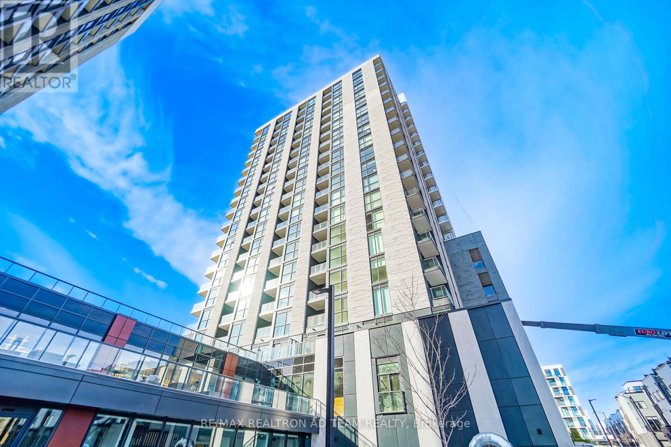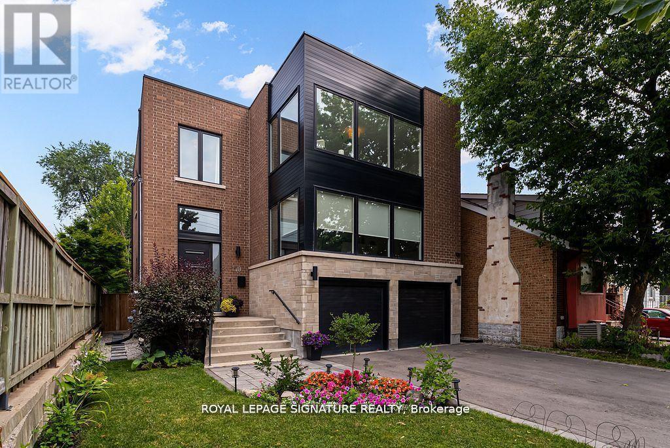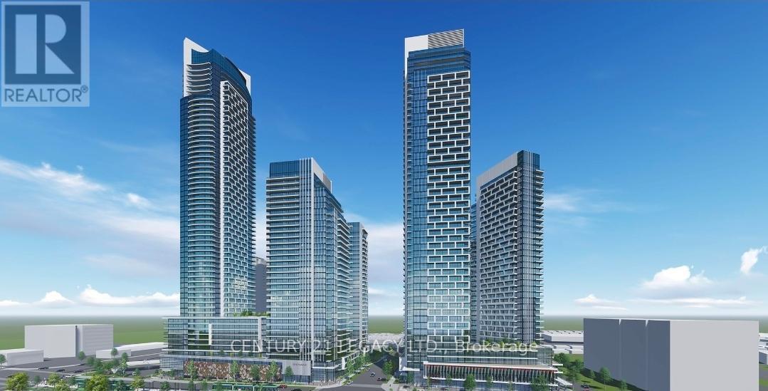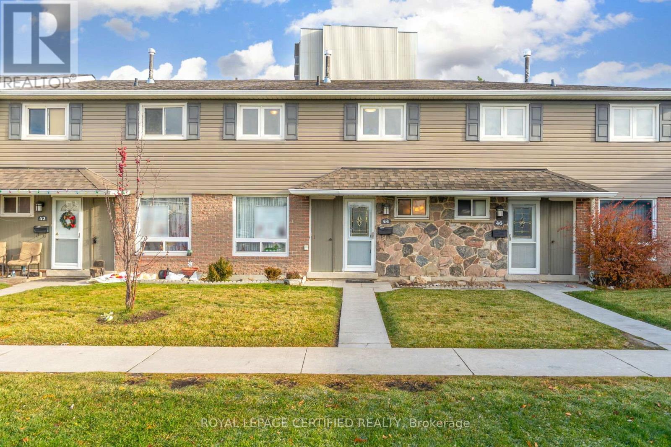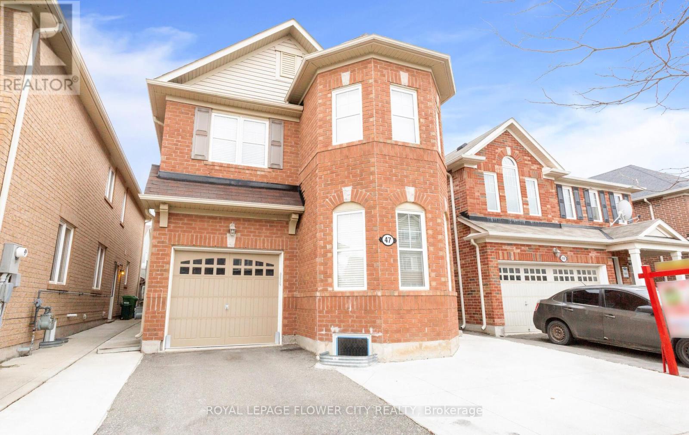4179 Victoria Ave W
Niagara Falls, Ontario
This expansive 1-40 acre plot of land in the beautiful Niagara region is a fantastic choice for outdoor storage. It's located just across from the renowned Great Wolf Lodge and only a 5-minute drive from the US-Canada border and the stunning Niagara Falls. The flat and well-compacted gravel surface provides an excellent foundation for your outdoor storage needs. Whether you need less than 5 acres or a larger space, the pricing is competitive at $1,500 per acre per month for 1-5 acres and $1,000 per acre per month for 5 or more acres. This land is perfect for tractor trailer storage and offers a convenient and versatile location for your outdoor storage needs. Don't miss out on this rare chance to establish your business in this prime and convenient location. (id:60365)
26 - 1158 King Road
Burlington, Ontario
New Build, Lightly Used Beautiful And Bright Entrance Corner Unit With Great Light Exposure. Unit Comes With A Front Glass Drive In Shipping Door, 22 Ft Clear Height. You Are Able To Put 2 Sides Of Signage To Advertise Your Company. Unit Is In Shell Shape So You Can Design And Reno Your Company In Your Own Style. It Is A Part Of 50 Unit Four Building Industrial Condominium Project. Lots Of Parking Available. Do Not Miss This Great Opportunity! (id:60365)
523 - 3500 Lakeshore Road W
Oakville, Ontario
Luxury Corner Suite in Bluwater - Resort-Style Living on the Waterfront.Welcome to Bluwater, where upscale resort-style living meets modern elegance. This stunning corner unit has been fully renovated from top to bottom, offering an exceptional blend of sophistication, comfort, and natural light throughout.The suite features beautiful engineered hardwood floors and modern upgraded lighting that enhances the bright, airy atmosphere. The custom-designed kitchen includes extended cabinetry with a full pantry and an impressive extra-wide quartz waterfall countertop, perfect for both everyday living and entertaining.The spa-inspired bathroom is a true showpiece, finished with large porcelain tiles running floor-to-ceiling and seamless quartz countertops that elevate the space with a clean, contemporary style. Situated in one of Oakville's most desirable waterfront communities, this Bluwater residence brings resort-style amenities right to your doorstep. luxurious common areas, a stunning outdoor pool, fitness facilities, and serene lakefront paths.A rare opportunity to experience refined living in a premier building, where every detail has been thoughtfully curated for comfort and style. (id:60365)
2308 - 395 Square One Drive
Mississauga, Ontario
Brand New Spacious 2 bed 2 bath condo n the Heart of Mississauga City Centre. This stunning 2-bedroom, 2-bathroom suite spans approximately 800 sqft of thoughtfully designed space, Balcony, Experience elevated urban living at Stack36, Condominiums at Square One District - Mississauga's newest landmark in the heart of a visionary 130-acre master-planned community. This stunning 2-bedroom, 2-bathroom suite spans approximately 800 sqft of thoughtfully designed space, featuring a balcony, 9-foot ceilings, an open-concept layout, and modern finishes throughout.The sleek kitchen and bathrooms are finished with premium stone countertops, combining durability with elegant design. The spa-inspired ensuite bathroom is further enhanced by a luxurious rain shower head, adding a touch of comfort and indulgence to your daily routine.Residents will enjoy world-class amenities including a 24-hour concierge, fitness centre with basketball court and rock climbing wall, party and dining rooms with catering kitchen, co-working spaces, media and meeting rooms, and an inviting outdoor terrace with BBQs.Conveniently located steps from Square One Shopping Centre, fine dining, entertainment, and multiple transit options including the Hurontario LRT and GO Transit, Stack36 offers an unparalleled blend of luxury, lifestyle, and location in the heart of downtown Mississauga. No pets and non-smoking tenants only. (id:60365)
#2 - 1435 Plains Rd E Road
Burlington, Ontario
Turnkey Burrito Boyz franchise available in one of Burlington's most high-traffic, sought-after areas-just minutes from Hwy 403, right off the Brant St. exit. This is a well-established, easy-to-operate store with strong sales and impressive net income. Perfect for both first-time business owners and experienced operators looking for a profitable, low-maintenance venture. Key Highlights: Prime Location: Excellent exposure, steady foot traffic, and strong local demand. Low Operating Costs: Monthly rent only $3,851.68 including TMI. Rare Low Royalty: Only 1.9% royalty and 0.1% advertising fee - significantly lower than typical food franchises. Strong Delivery Revenue: Consistent orders from Uber Eats, SkipTheDishes. Favourable Lease: Current lease, of a 10-year term, runs until October 2026 with two additional 5-year renewal options. All Equipment Included: Sale includes all existing chattels, fixtures, and equipment-fully turnkey. Training Provided: Full training and support will be provided to the new owner for a smooth transition. This is a rare opportunity to acquire a top Mexican fast-casual brand in a premium Burlington corridor with strong profitability and low overhead. (id:60365)
18 Snowshoe Lane
Brampton, Ontario
Welcome to 18 Snowshoe Lane! This Gorgeous freehold end-unit townhome, offering the feel of a semi-detached, sits proudly on a premium pie-shaped lot in a high-demand neighbourhood. Boasting approximately 2,600 sq. ft. of total living space, Separate living/Dining & Family Room, this 3+2 bedroom, 4-bath home is thoughtfully designed for comfort, style, and investment potential.Step inside to a bright, carpet-free interior featuring an elegant oak staircase and an upgraded kitchen perfect for family living and entertaining. The second-floor laundry adds everyday convenience. The primary bedroom features a walk-in closet and a luxurious 5-piece ensuite, while two additional spacious bedrooms offer plenty of natural light. The finished basement apartment with a separate entrance and laundry provides an ideal income opportunity or in-law suite setup. Enjoy a spacious, private backyard, perfect for relaxing or hosting gatherings. Located minutes from shopping plazas, parks, schools, highways, and public transit, this family-friendly community offers everything you need within reach. This is the turn-key home you've been waiting for perfect for families, investors, or anyone seeking style, space, and functionality. (id:60365)
115 - 1573 Rose Way
Milton, Ontario
This Luxury Stacked Townhome Dorset Model 1311 Sq ft built by Fernbrook Located Right In The Heart Of Milton. This Stylish & Spacious Home Features 2 Bedrooms & 2 Full Bathrooms, Open-Concept Layout Comes With Great Finishes, Creates An Inviting Space For Comfortable Living. Modern Kitchen With Extended Cabinets And Quartz Countertops And Undermount Sink. Second Floor Area Leads Out To A Spacious Terrace. Located In The Heart Of Milton. (id:60365)
1110 - 3079 Trafalgar Road
Oakville, Ontario
Bright And Spacious 1 Bed 1 Bath Unit Built By Minto Featuring A Functional Layout With Large Windows, A Balcony, And 1 Parking Spot. This Unit Features Laminate Flooring Throughout, A Modern Kitchen With Quartz Counter, Breakfast Bar, Backspalsh & Stainless Steel Appliances, And A Prime Bedroom With A Walk-In Closet. Beautiful Pond And Lake View From The Balcony. Enjoy Top-Notch Building Amenities Including A Fitness Centre, Party Room, BBQ Area, And 24-Hour Concierge Service. Perfectly Located For Families, Students, And Professionals. Located In A High-Demand Area, Just Steps From Parks, Scenic Trails And Lake Ontario. Minutes To Uptown Core Shopping, Dining, And Entertainment, With Easy Access To Oakville GO Station And Major Highways (407/403/QEW). Close To Highly Rated Schools And Sheridan College. Window Coverings Will Be Installed Before Closing. **EXTRAS** S/S Fridge, Cooktop, S/S Oven, B/I Microwave, B/I Dishwasher, Stacked Washer, Dryer, All Light Fixtures & CAC. (id:60365)
110 Evans Avenue
Toronto, Ontario
Welcome to 110 Evans Avenue, an exceptional custom built contemporary home set on a rare 40 by120 foot lot in the heart of Mimico. This thoughtfully designed residence features a split level main floor with soaring thirteen foot ceilings and a dramatic open to above living room that floods the space with natural light, along with a chef inspired kitchen equipped with Thermador appliances, a spacious eat in area, and a walk through butler's pantry with wet bar that connects seamlessly to the formal dining room for effortless entertaining. The upper level offers four generous bedrooms, a secondary laundry room, and a luxurious primary suite with a walk through closet and spa like ensuite, while the fully finished basement adds a large recreation room, full bath, and fifth bedroom ideal for guests, in laws, or a private office. Additional highlights include dual HVAC systems, an oversized two and a half car built in garage, and a covered backyard verandah overlooking a deep, private green space perfect for outdoor dining and play. Situated just steps from the Mimico GO Station, parks, schools, lakefront trails, local shops, and restaurants, this home also comes move in ready with a one year home warranty and pre inspection report, offering an exceptional opportunity to live beautifully in one of Etobicoke's most vibrant lakefront communities. Seller Financing Incentive available VTB 65% LTV at 3.89% 1 Year Term. (id:60365)
708 - 15 Watergarden Drive
Mississauga, Ontario
Brand-New Pinnacle Uptown Condo - 2 Bedrooms + Den, 2 Bathrooms - Available Immediately Modern, bright, and exceptionally well-designed, this 2-bedroom plus den, 2-bathroom condominium offers nearly 1,000 sq. ft. of functional living space and 700 sq fet outdoor terrace in one of Mississauga's most desirable master-planned communities. Property Features: Open-concept living and dining area with floor-to-ceiling windows Upgraded kitchen with quartz countertops, tile backsplash, and stainless steel appliances Primary bedroom with walk-in closet and 4-piece ensuite bathroom Spacious den suitable for home office, study, or guest accommodation Private Terrace with access to a landscaped green space and children's play area ,In-suite laundry One underground parking space and one locker included. Additional Highlights: This is the only unit in the building offering both its expansive interior layout and direct access to a private outdoor area featuring greenery, lawn, garden space, and an adjacent play zone. The suite provides unobstructed, open views and a unique "home-like" feel with a backyard atmosphere-rarely available in condominium living. All utilties included, including internet except hydro. (id:60365)
44 Village Court
Brampton, Ontario
Welcome to Peel Village-one of Brampton's most sought-after neighbourhoods! This bright and well-maintained 4-bedroom, 2-bathroom townhome offers comfortable living with a functional layout and plenty of natural light. The updated kitchen features crisp white cabinetry and a breakfast area, while the main level includes stylish, easy-care flooring and a spacious living room with a walkout to a private, fenced backyard-perfect for relaxing or entertaining.The finished lower level adds even more versatility, ideal for a home office, playroom, gym, or extra living space. Situated just minutes to HWY 410/407/401 and close to great schools, parks, shopping, and transit, this home delivers both convenience and community. Move-in ready-don't miss your chance! (id:60365)
47 Haverty Trail
Brampton, Ontario
(((Yes Its Priced to Act Now)))Location Location Location !! Absolutely Gorgeous Fully Detached All Brick Home, Just Min Walk to Mount Pleasant Go Stn. 4+2 Bed,4 Bath, Professionally Painted, Quartz Countertop in Kitchen, Stainless Steel Appliances. (id:60365)

