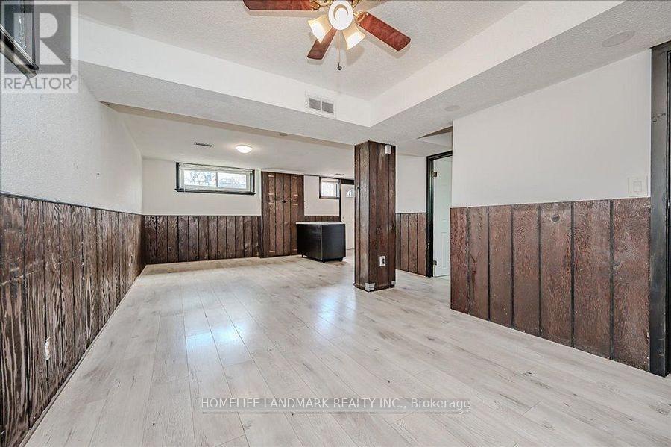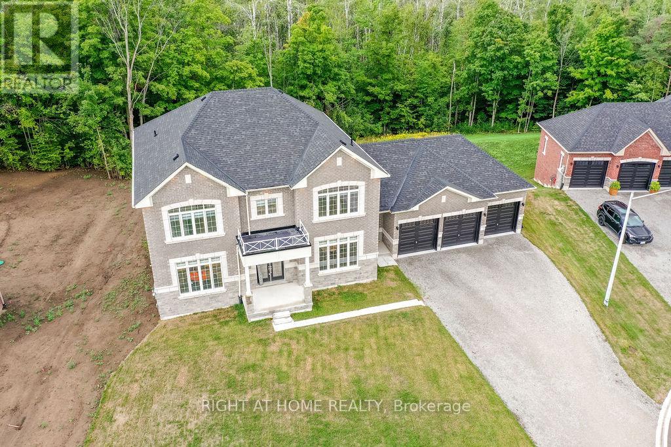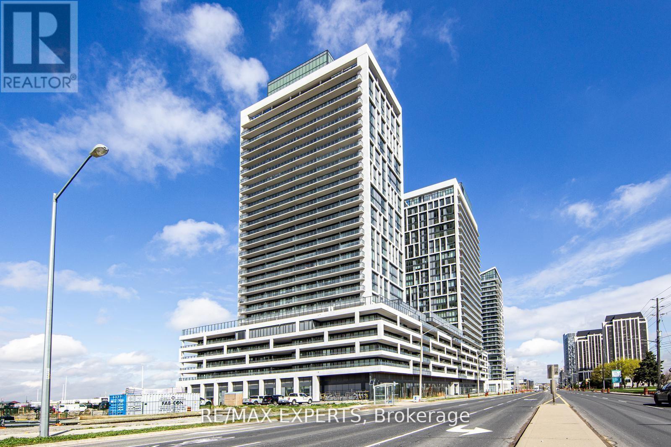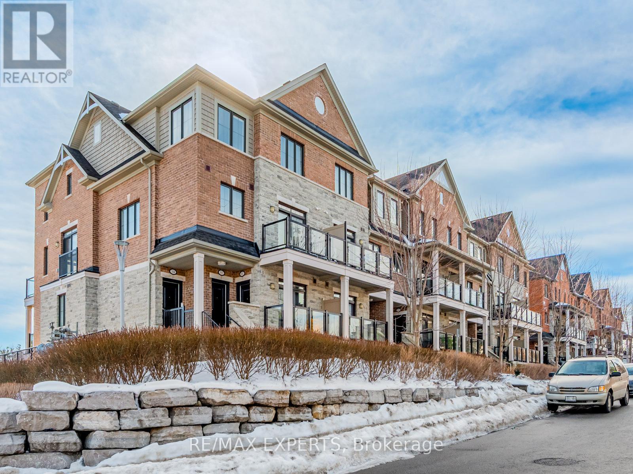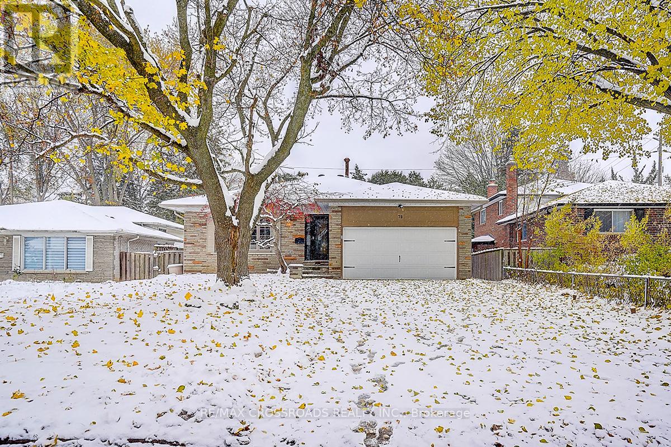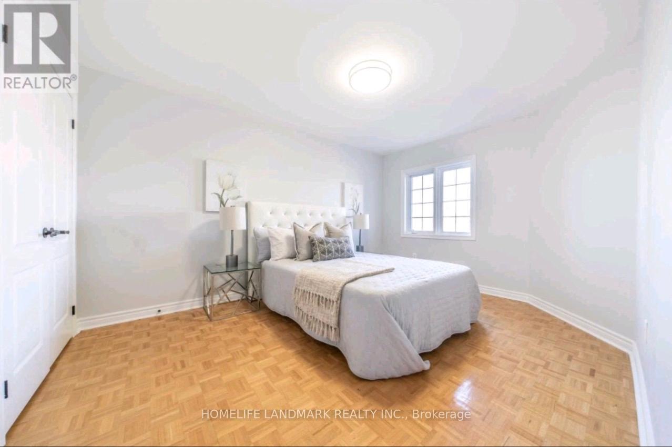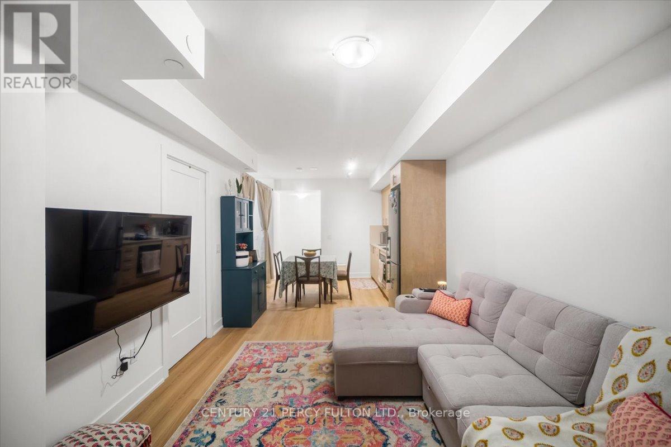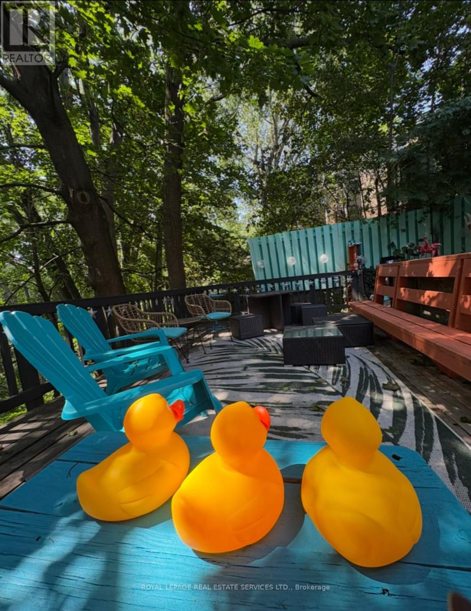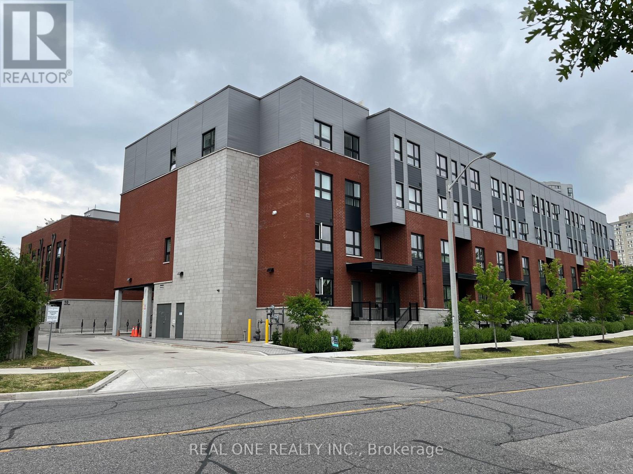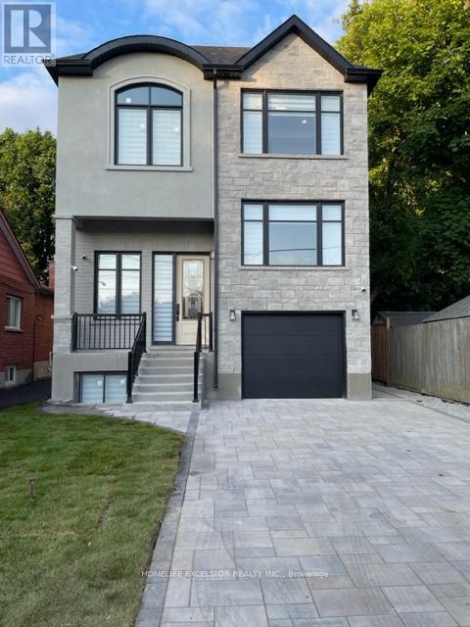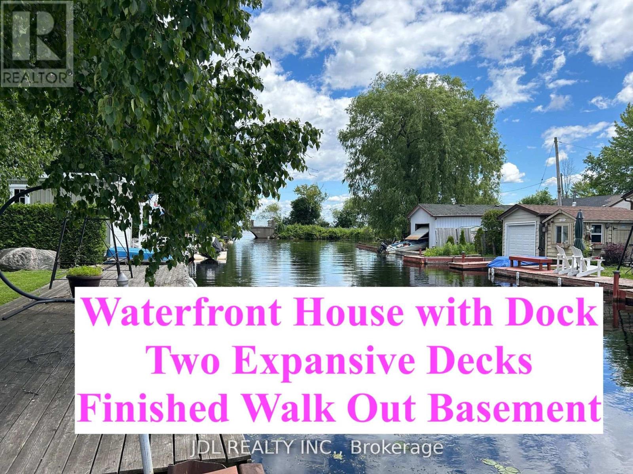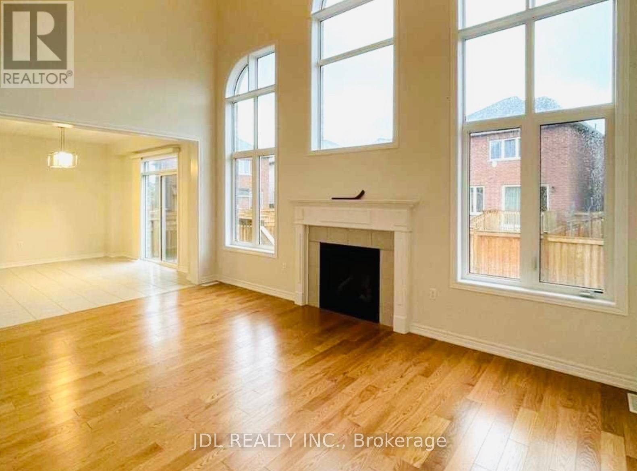Basement - 2238 Truscott Drive
Mississauga, Ontario
Spacious Basement Unit in Family-Friendly Neighborhood. This well-appointed basement offers one generously sized bedroom and separate entrance for added convenience and privacy. Includes one dedicated driveway parking spot. Located in a quiet, family-oriented area within walking distance to local schools. Enjoy quick access to the QEW for easy commuting. The street is beautifully shaded by mature trees, creating a peaceful and welcoming atmosphere. Tenant pays 30% of all utilities. (id:60365)
8 Forest Heights Court
Oro-Medonte, Ontario
Experience true luxury living in this stunning new executive residence offering over 3,550 sq. ft. of thoughtfully designed, open-concept space with premium finishes throughout. Situated on a quiet court and a prime 1.37-acre lot, this home provides your own private forest oasis.The grand entry welcomes you with custom 10' ceilings and elegant formal living and dining rooms, perfect for entertaining. A main-floor office adds convenience for work or study. The upgraded chef-inspired kitchen features tall custom cabinetry, high-end built-in appliances, a walk-in pantry, and a sleek coffee/servery station. Overlooking the spacious breakfast and dining areas with a walkout to the backyard, the kitchen flows seamlessly into the family room complete with a cozy fireplace-ideal for creating lasting memories.Upstairs, the luxurious primary suite offers two walk-in closets and a spa-like ensuite with a modern soaking tub and glass shower. Three additional oversized bedrooms each include their own ensuite bath, walk-in closet, and large windows. Elegant 8' doors, abundant natural light, pot lights, a modern staircase, and hardwood flooring enhance the home's refined style.Custom 9' ceilings elevate both the second level and the expansive, bright walk-out basement-a blank canvas for your future vision. A side entrance leads to a well-designed mudroom with a large closet, powder room, garage access, and a finished laundry room.With approximately $300K invested in premiums and upgrades, this home sits in a desirable enclave of estate properties in Oro-Medonte, few minutes from ski resorts, trails, and year-round recreation. Just 20 minutes to Barrie and Orillia with easy access to Hwy 11 and Hwy 400 for easy commute to Toronto & GTA .A rare opportunity in sought-after Horseshoe Valley and Sugarbush-where modern luxury meets natural beauty. Book your showing today! (id:60365)
1802 - 8960 Jane Street
Vaughan, Ontario
This beautifully designed 2-bedroom, 2-bathroom suite features a spacious 735 sqft layout plus a 132 sqft balcony and is located on a high floor with gorgeous views. Enjoy 9-ft floor-to-ceiling windows, premium finishes, and an open-concept living space with laminate flooring and abundant natural light. The modern kitchen is equipped with quartz countertops, a centre island, and full-size stainless steel appliances. The primary bedroom includes a 3-piece ensuite and walk-in closet, while the large second bedroom offers great flexibility. Ideally located in the heart of Vaughan at Jane & Rutherford, just steps to Vaughan Mills, TTC subway, transit, and shopping. Enjoy access to 5-star amenities including a grand lobby, outdoor pool and terrace, rooftop lounge, fitness and yoga studios, party room, pet grooming station, theatre room, billiards room, bocce courts, and more. Includes 1 parking and 1 locker! (id:60365)
303 - 199 Pine Grove Road
Vaughan, Ontario
Renovated and move-in ready, this stunning 2-bedroom, 3-bath stacked townhouse in Woodbridge offers a quiet riverside setting and one of the largest floorplans in the complex. As an end unit, it boasts abundant natural light and modern living with thoughtful details throughout. With over 1,000 sq. ft. of living space and more than $15,000 in upgrades, this home features a bright, contemporary kitchen with stainless steel appliances and a breakfast area, as well as a free-flowing open-concept main floor with a powder room, ample storage, and a walkout to a private balconyperfect for families or entertaining. The primary bedroom includes a spacious walk-in closet and a 4-piece ensuite, while the second bedroom offers a large double closet and a 3-piece ensuite. Conveniently, laundry is located on the second floor. Professionally cleaned and vacant for immediate occupancy, this home is ideally situated near scenic trails, parks, and the Humber River, with easy access to schools (just 20 minutes from York University), Market Lane, shopping centers, major highways, and transit options, including York Region Rapid Transit, Viva, and Zum. Additionally, it is just minutes from the Pine Valley transit hub, offering connections to GO Transit, making commuting effortless. (id:60365)
78 Fred Varley Drive
Markham, Ontario
*Rarely Offered - Welcome to this one-of-a-kind Fully Renovated Home Nestled on a quiet, family-friendly Neighborhood* Offering the Feel of a serene Green Cottage Right In the City* Great Size 4 Bedrooms+ 3 Full Bathrms* Modern Kitchen W/Chef Collection of Appliances (Yr 22)* 3 New Bathrms (Yr 22)* Roof/Attic Insulation/Electrical Panel(Yr 21)* Pool Pump, Fliter (Yr 22)* Energy Efficient Vinyl Wdws* Great Size Bedrms* Tastefully Renovated Bathrms W/Quality Materials & Redesigned for Functionality & Daily Comfort (Yr 22)* An Exceptional Family Room W/a Cozy Fireplace and Large Window Framing Beautiful Views* Large Wdws Create An Inviting Retreat - Filling the Space W/Natural Light and Showcasing Green Views* Direct access to Garage* Fully Fenced Backyard W/Lots of Privacy* Walking dis to Unionville Historic Main St., Pond and nature trails* Step to Public Transit, Whole Foods, T&T, Public Library, Pam AM Centre, York University Markham Campus, YMCA, Unionville Go Station* Contemporary, True Pride of Ownership* Gas Bbq Hookup, Lndry set, Cvac rough-in.Schools: Parkview P.S., Blssed John 23rd Cres; Unionville H.S., Bill Crothers S.S., St. Augustine Catholic H.S. (id:60365)
241 Highglen Avenue
Markham, Ontario
Great Desirable Location! Gorgeous Bright And Well Maintained house, one of the bedrooms for lease, male only, share bathroom with another male. parking extra 100 if needed. (id:60365)
2413 - 2545 Simcoe Street N
Oshawa, Ontario
Welcome to U.C. Tower 2, North Oshawa's modern landmark! This bright and stylish 1+1 bedroom, 1 Covered parking spot and a locker, 1 bathroom condo features a spacious open-concept layout with floor-to-ceiling windows showcasing beautiful west-facing views. The contemporary kitchen boasts quartz countertops, stainless steel appliances, and sleek cabinetry-perfect for everyday living or entertaining. The large primary bedroom offers full floor-to-ceiling windows and a generous closet, while the versatile den can also be comfortably used as a second bedroom or, extended dining room (as shown in the pictures). Step out onto your private balcony and enjoy stunning skyline views stretching toward Toronto. Residents enjoy access to exceptional amenities, including a fully equipped fitness centre, yoga studio, concierge, outdoor terrace with BBQs, games room, and more. Located just steps from Durham College, Ontario Tech University, transit, shopping, restaurants, and major highways, this is convenience and lifestyle at its finest. Underground parking and a locker are included. Rogers high-speed internet is also included in the rental price. Tenant is responsible for all utilities. Move-in ready and perfectly situated, this one truly has it all! (id:60365)
761 Kingston Road
Toronto, Ontario
ALL INLCUSIVE AND FULLY FURNISHED . Charming 1-Bedroom Basement Apartment in Upper Beaches - Flexible Terms Available! Discover cottage-like serenity in the heart of the city with this fully furnished 1-bedroom, 2 door walkout, apartment in Toronto's vibrant Upper Beaches neighborhood (near Kingston Rd & Main St), offering a peaceful retreat with modern conveniences just a 10-minute stroll to the beach and boardwalk, perfect for those seeking a blend of nature and urban access, featuring a private entrance for ultimate privacy, a shared patio deck overlooking a lush ravine ideal for morning coffee or evening relaxation, high-speed Wi-Fi, Netflix, and all utilities included, a modern kitchen with dishwasher and street parking available, flexible lease terms to suit your needs with short-term or longer stays welcome. All steps from TTC transit, trendy cafés, grocery stores, and gyms in a space that captures family-friendly vibes in a quiet, welcoming community, making it ideal for students ,professionals, couples, or anyone relocating for work who appreciates a cozy, turnkey home. furniture can stay or be removed. (id:60365)
318 - 2100 Bridletowne Circle
Toronto, Ontario
Beautiful Upper Unit Stacked Townhouse In High-Demand Area. Open Concept Kitchen, Stainless Steel Appliances & Granite Counter Top. Large Living Area With Laminate Throughout. Spacious Roof Top Terrace For You To Enjoy Your Private Time! Ttc At Door Steps. Walking Distance To School, Bridletowne Shopping Mall, Supermarket, Shops, Restaurant. Easy Access To Highway 401. (id:60365)
57 Phillip Avenue
Toronto, Ontario
Meticulously designed perfectly built 2-storey luxury custom home, upper unit (ground+2nd+mezzanine level) 2726 sqft & lower unit (legal finished basement) 1018 sqft. Stone, brick and stucco finished exterior with large windows, stone interlocked double driveway, 11Ft Ceiling In main Flr, 10ft ceiling In 2nd Floor, 8ft Ceiling in Basement. Engineered hardwood floor all throughout, built-in ceiling speaker/sound system ( main floor & master bed), zebra blinds, 8ft high doors, central vacuum, LED pot lights and designer light fixtures, Open concept family and kitchen, built-in microwave & stove, quartz counter, two faucets in kitchen, W/O (floor to ceiling) large door family to deck, remote garage door opener w/phone control, Master Bed w/o balcony, 5 pc ensuite, Walk in Closet w/organizer, 2nd floor laundry, mezannine above garage (in-between) has bed W/ensuite, ideal for office/elderly family members. Finished legal basement w/ in-law suite, separate entrance, separate laundry in basement, 3 beds, two baths, basement master bed with ensuite, insulated basement floor. Raised basement apartment with large windows feels like main floor. Total of 8 Bedrooms & 8 Washrooms. Spray-foam insultation in all exterior walls. hi efficiency commercial grade water heater, fenced backyard, skylight, hardwired internet connection in all rooms, TV optical cables installed, security camera, access reserved for future Garden Suite in backyard, School, Place Of Worship, Go, ttc. (id:60365)
11 Red Robin Road
Georgina, Ontario
WATERFRONT 4+2 bedrooms HOUSE with WALKOUT basement for lease!!! A spacious waterfront home offering TWO expansive DECKS and a private dock with Boat Slip!! Kayaks and Bikes are available too!! Perfect for family living or a serene retreat.Ideal for entertaining, relaxing, and taking in the views.This well-maintained property features an open and functional layout, ideal for large families or those who love to entertain. The walkout basement provides additional living space with plenty of natural light.Step outside and enjoy the serene lifestyle of lakefront living whether its boating, fishing, or simply relaxing by the water on your private dock.Located in a quiet and family-friendly neighbourhoods, yet close to schools, shopping, and Highway 404 for an easy commute.The property can be leased furnished or unfurnished, giving you flexibility to move in with ease or bring your own personal touch. (id:60365)
10 Benn Avenue
Georgina, Ontario
Welcome to this spacious and stylish 4-bedroom, 3-bath family home offering 2801 sq ft of beautifully finished living space in the desirable Keswick South community. The grand 18 ft vaulted ceiling in the family room creates an impressive open-to-above space filled with natural light, complemented by a cozy fireplace and oversized windows. Wood flooring throughout provides warmth and elegance.The modern, functional layout includes generous principal rooms, a bright kitchen with eat-in area, and a double garage plus 3 additional driveway parking spaces. The walk-up basement offers extra versatility for storage, recreation, or workspace.Just minutes to Hwy 404, Lake Simcoe, parks, schools, community centre, shopping, and transit - this home delivers comfort, convenience, and the family lifestyle you've been searching for. (id:60365)

