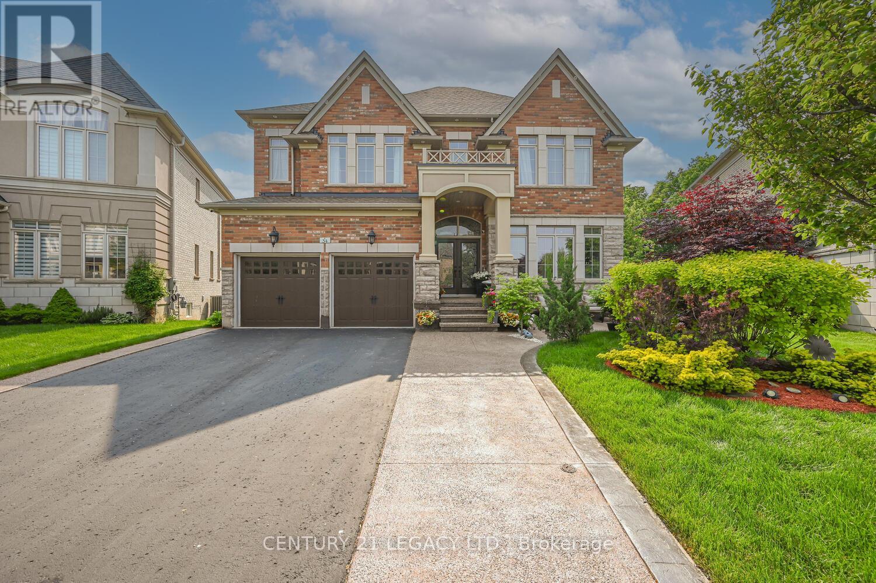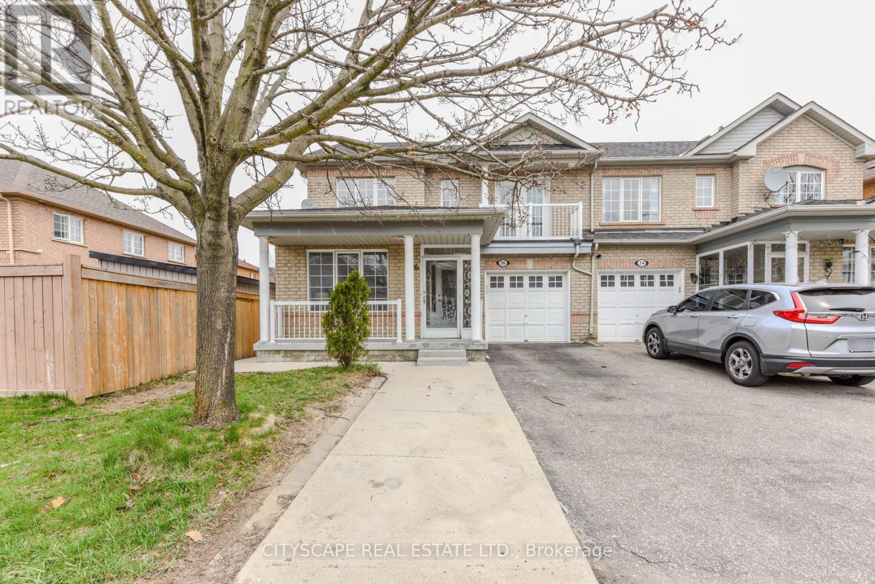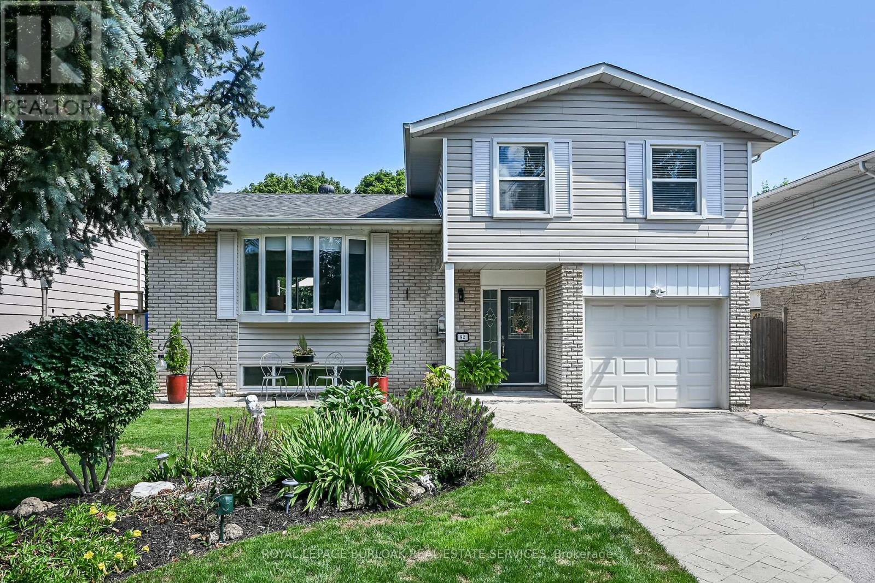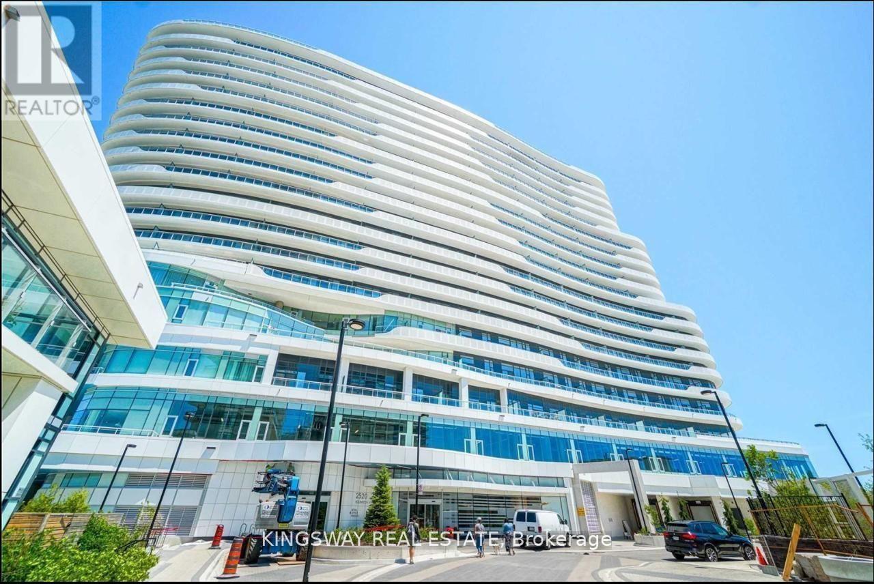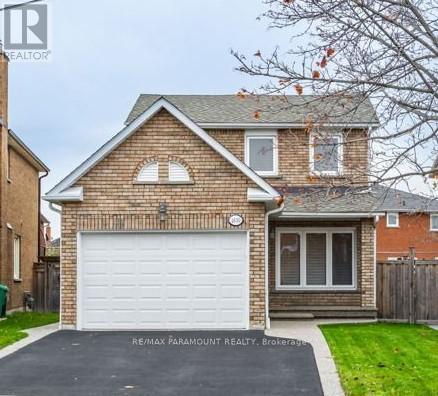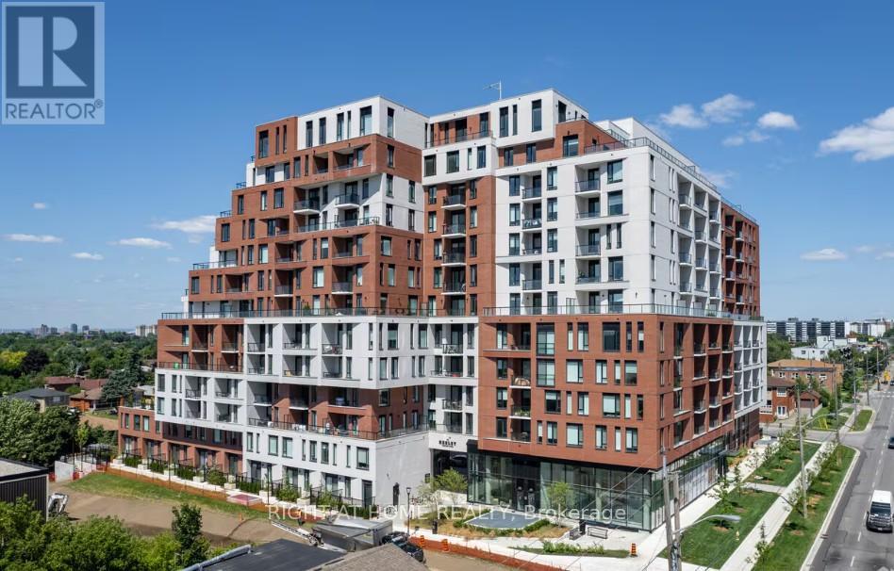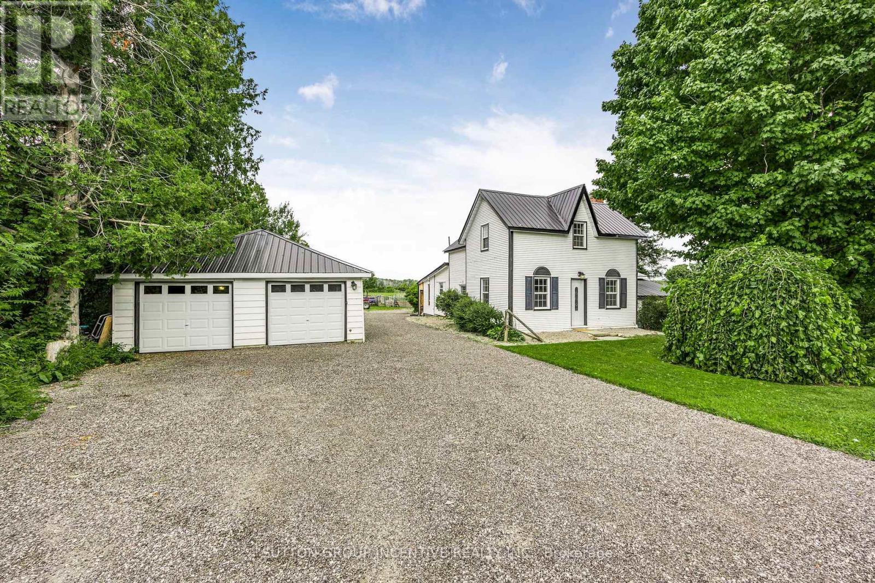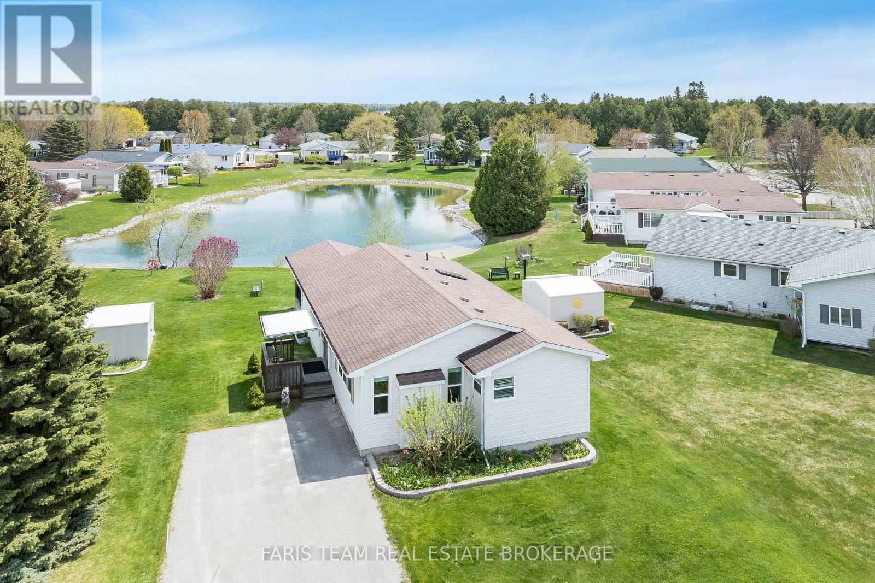34 Cannington Crescent
Brampton, Ontario
Exquisite Credit Ridge Luxury Home | Rare RAVINE Pie-Shaped Lot | Walkout Basement | total living space above 5000+ sqft. Step into one of the most distinguished homes - hardwood throughout, nestled on a premium pie-shaped that offers unmatched privacy & endless outdoor potential. With over $150,000 in thoughtful upgrades. Striking Curb Appeal- A meticulously maintained exterior with re-stained interlocking walkways & lush landscaping in the backyard. Its a private oasis, offering serenity without ever needing to leave your backyard. Grand Interior Spaces - 11-ft ceilings on the main floor & 10-ft ceilings upstairs create an expansive, airy atmosphere & brings in loads of sunlight from all directions. Stunning 20-ft cathedral ceiling in the dining room serves as an architectural focal point & an expensive chandelier that brings sophistication to the home. Main-floor office/den with powder room & bath provision in the laundry areaideal for aging parents. Crafted with both beauty & functionality in mind, the custom-built kitchen boasts a large centre island, sleek finishes, & ample storage. 5 total bedrooms, each generously sized & 1 bedroom in the basement. 3 full washrooms on the second level, including an elegant primary ensuite. 4th full washroom is adjacent to the bedroom in the basement. Impeccable layout ideal for growing families or multigenerational living. Fully Finished Walkout Basement - Enjoy a 10-ft ceiling height & premium upgrades throughout, offering extra living space. Outdoor Living Like No Other - Sip your morning coffee or unwind in the evening on the extended deck, listening to rustling leaves & a symphony of birds. The Ravine Lot provides complete backyard seclusion. Lovingly occupied by a small family, this home has seen minimal wear & tear, standing as a testament to quality care & thoughtful maintenance over the years. Located in the prestigious Credit Ridge Estates, surrounded by executive homes, green spaces, & top-rated schools. (id:60365)
56 Checkerberry Crescent
Brampton, Ontario
Location!! Location!! Location!! Beautiful 3 Bedrooms + 1 Bedroom Finished Basement W/Sep Entrance. Very High Demand Area. Separate Living, Open Concept Dining And Family Room with Fireplace. Newly Painted,Close To Trinity Common Mall, Schools, Parks, Brampton Civic Hospital, Hwy-410 & Transit At Your Door**Don't Miss It** (id:60365)
2910 - 5105 Hurontario Street
Mississauga, Ontario
Welcome to this stunning, brand-new 1-bedroom suite in the elegant Canopy Towers! This modern condo features sleek laminate flooring throughout, a spacious open-concept layout, and an oversized private balcony with beautiful views - perfect for relaxing or entertaining. Ideally located in the heart of Mississauga, you're just steps from the upcoming Hurontario LRT and minutes from Square One, major highways (403, 401, QEW), and the Cooksville GO Station. Enjoy the convenience of walking to grocery stores, shops, restaurants, and scenic parks. Experience the ideal blend of urban living and everyday comfort in one of Mississauga's most connected and vibrant neighbourhoods. (id:60365)
92 Osborne Crescent
Oakville, Ontario
Amazing Opportunity Backing onto Golf Course. Welcome to 92 Osborne Crescent, a beautifully maintained home nestled in the heart of one of Oakville's most desirable family-friendly neighborhoods. This charming property offers a perfect blend of comfort, functionality, and style ideal for growing families or those looking to settle into a mature, quiet community. Featuring 4 spacious bedrooms and 3 bathrooms, the home boasts a bright, open-concept layout with a stunning Great Room addition , an updated kitchen, hardwood flooring, and large windows throughout. Enjoy outdoor entertaining in the private, landscaped backyard complete with a deck/patio and stunning golf course views. Located just minutes from top-rated schools, parks, shopping, GO transit, and major highways. A rare opportunity not to be missed! (id:60365)
1005 - 2520 Eglinton Ave West Avenue W
Mississauga, Ontario
FURNISHED RENTAL. Custom Murphy Bed that transforms into a Large Sofa, Small Dining Table with Chairs, Kitchen Utensils, etc.., Large Balcony W/ Unobstructed City & Sunset View, New Ge Appliances, Ge Washer & Dryer, State Of The Art Amenities, Gym W/ Weights, Yoga & Cardio Room, Online Fitness Classes, Sports Classes, Parking & Locker, Walk-In Closest. (id:60365)
Basement - 4650 Crosswinds Drive
Mississauga, Ontario
This well-maintained, open-concept 1-bedroom, 1-bathroom basement apartment offers a warm and inviting living space in one of Mississauga's most sought-after neighborhoods. Enjoy the convenience of a private side entrance, 1 dedicated driveway parking spot, and shared laundry facilities. Located close to top-rated schools, shopping plazas, parks, and public transit, this clean and spacious unit is perfect for a single professional or couple seeking comfort and accessibility. (id:60365)
38 - 2250 Rockingham Drive
Oakville, Ontario
Exceptional, one-of-a-kind, bright, spacious condo townhouse in the highly sought-after area of "The Woods" in Joshua Creek in Oakville. 3 Bedroom/4 Bathrooms. Master Ensuite on Upper Level. Top-rated school area. Close to all amenities. Furnished. Outside maintenance is included in the lease. Just move in and enjoy the luxury lifestyle. (id:60365)
2 - 171 William Duncan Road
Toronto, Ontario
Welcome to this renovated 2-bedroom, 1-bathroom home located in the heart of Downsview Park. Boasting 732 sq ft this freshly painted unit features an open-concept layout, large windows, balcony, and ensuite laundry. Enjoy quick access to the 291-acre Downsview Park and your just steps to Stanley Greene Park, which offers tennis and basketball courts, a playground with splash pad, picnic tables, a running path, skate park, and outdoor gym. Commuters will appreciate the easy access to Highway 401, Allen Road, and TTC transit to Wilson and Sheppard West subway stations. There's no place like Downsview Park! (id:60365)
4 - 1 Reddington Drive
Caledon, Ontario
Please view virtual tour. Worry free living at it's best. This rare detached bungaloft, situated in exclusive Legacy Pines of Palgrave, offers all of the Adult Lifestyle Community without giving up a sense of privacy. The residence has an open concept great room feel complete with upgraded kitchen, cathedral ceilings in the living room and a separate dining room for formal entertaining. The main level bedroom with adjacent 4 piece bath allows guests their own get away. The massive upper level Primary is impressive with a 5 piece ensuite with steam shower and enormous walk-in closet. For large gatherings, the lower level has a huge recreation/games room which is complimented by a gorgeous Fireplace, built-in bar and walkout to the patio for those lovely summer days. The main level deck is perfect for bbq season. Minutes to the Caledon Equestrian Park. The communities 9 hole golf course and club house make Legacy Pines a place one wants to call home. (id:60365)
218 - 3100 Keele Street
Toronto, Ontario
Spacious 1 Bedroom + Den 1 Bathroom 551 Sqft, 1 Year New Located in the Contemporary & Upscale Keeley Condos Building. Sunfilled From Large Windows, Beautiful View. Across the Street From Downsview Park. Amazing Starter Home and/or Investment Property, Easy to Rent. Carpet Free, Laminate Flooring Throughout. Bedroom Has Huge Sliding Closet. Modern Kitchen with Stainless Steel Appliances & Quartz Countertops. Amenities Include Sky Yard with Panoramic Views, Fitness Centre, Library, Pet Wash, Study, Lounge, Family Room, Bike Wash, Children's Play Area & Serene Courtyard. Integrated ERVs, All Year Round Heating & Cooling. Minutes to 401, York University, Yorkdale Shopping Centre, Humber River Hospital, Downsview TTC Station. (id:60365)
665 4 Line S
Oro-Medonte, Ontario
Farm business listing which includes land, buildings, agricultural equipment tractor, cultivator, plow, steel livestock gates, electric fencing, assignment of business name if required. NOTE: Any HST is payable by purchaser, vendor will accept HST waiver if purchaser has HST business number. The waiver documentation must be completed in a manner acceptable to Revenue Canada. LOOKING FOR THE PERFECT FARM! RARE SHANTY BAY UPDATED ORIGINAL DAIRY FARM HOUSE BUILT IN APPROX 1850! 5 ACRE FARM AGRICULTURAL ZONED PROPERTY WITH A DETACHED 2 BAY GARAGE INCLUDING A BONUS HEATED AND AIR CONDITIONED SUITE WITH ITS OWN BATHROOM PERFECT FOR EXTENDED FAMILY/OFFICE/GYM! THERE IS A BUNKIE CURRENTLY USED AS A TACK ROOM PLUS A CONCRETE BLOCK WORKSHOP AND A STABLE WITH 4 STALLS & A LOFT. THE ATTACHED ROOF SILO IS UTILIZED TO STORE WOOD.THE STABLES HAS A YEAR ROUND WATER SUPPLY. THE LAND IS DIVIDED INTO 5 PADDOCKS WITH THE FENCING BEING EITHER WOVEN WIRE OR WOOD. THE MAIN DWELLING HAS 3 BEDROOMS AND 2 BATHS WITH A BRIGHT OPEN LAYOUT, THE SOUTH ADDITION HAS BEEN USED AS AN IN LAW SUITE. TO THE SOUTH WEST THERE IS A ORCHARD WITH HERITAGE APPLE TREES, THIS PADDOCK INCLUDES A CHICKEN COOP AND A VEGETABLE PLOT. ADJACENT TO THE RIDING RING THERE IS A VINEYARD OF MARCOTTE GRAPEVINES. THE SOILS ARE FERTILE,WELL DRAINED SANDY LOAM. THE FARM HAS BEEN CHEMICAL FREE SINCE 2006. CROPS GROWN INCLUDE WHEAT,GARLIC AND POTATOES. THE MAPLE TREES ON THE PROPERTY PERIMETER HAVE BEEN TAPPED FOR SYRUP PRODUCTION. THE PROPERTY HAS BEEN USED AS A FARM BUSINESS. THE PROPERTY HAS A ABUNDANCE OF NATIVE PLANTS AND WILDLIFE INCLUDING A FAMILY OF AMERICAN GOSHAWKS,TREE FROGS & HUMMINGBIRDS. AT THE END OF LINE 4 THE LAKE CAN BE ACCESSED BY KAYAK & A LITTLE FURTHER THERE IS A BOAT LAUNCH IN SHANTY BAY. THE ORO TRAIL IS 1 KM FROM THE PROPERTY. ALL THIS WITHIN MINUTES TO BARRIE!! (id:60365)
30 Indiana Avenue
Wasaga Beach, Ontario
Top 5 Reasons You Will Love This Home: 1) Incredible water views and outdoor living await with an oversized 10'x25' partially covered deck ideal for enjoying both sun and shade while year-round views of the large pond and backyard wildlife create a peaceful retreat enhanced by a built-in sprinkler system that keeps the landscaping lush and vibrant 2) Bright and comfortable layout delivering two spacious bedrooms and two full bathrooms with the principal suite featuring a four-piece ensuite complete with a jetted tub and separate shower, while the freshly painted second bedroom opens directly onto the deck, making it perfect for guests, a home office, or creative space 3) Stylish upgrades include a granite-topped kitchen with a walk-in pantry, vaulted ceilings, a cozy gas fireplace in the living room, a new skylight in the second bathroom,California shutters throughout, and a dedicated laundry room that adds convenience 4) Move-in ready with important updates already completed, including a five-year-old furnace and central air system, a two-year-old hot water tank, a one-year-old skylight, and a brand new sump pump installed in March 2025, all contributing to a worry-free lifestyle 5) Located in the sought-after 55+ community of Park Place directly across from the recreation centre, you'll enjoy access to a heated indoor pool, fitness centre, library, billiards, and more, with shopping, restaurants, the sandy shores of Wasaga Beach, and year-round fun in Collingwood and Blue Mountain all just minutes away. 1,109 above grade sq.ft. (id:60365)

