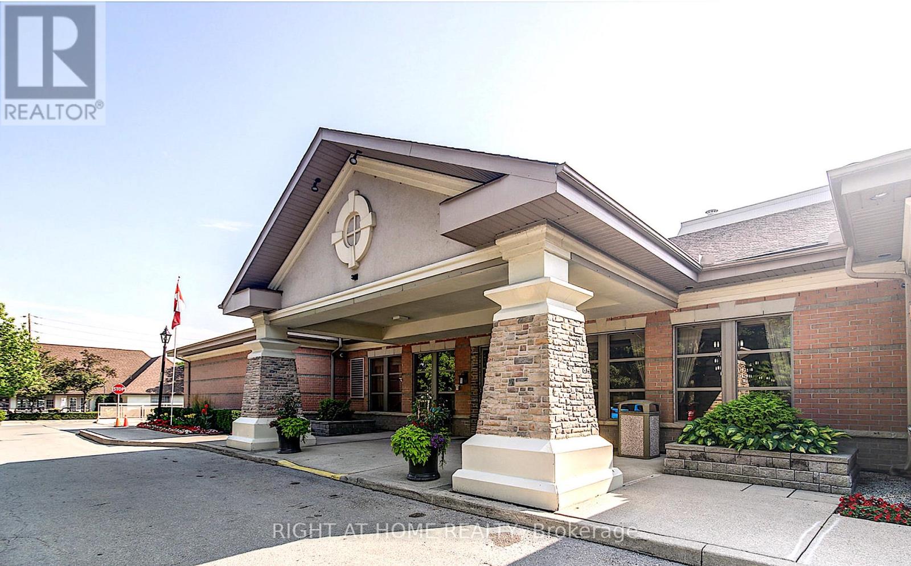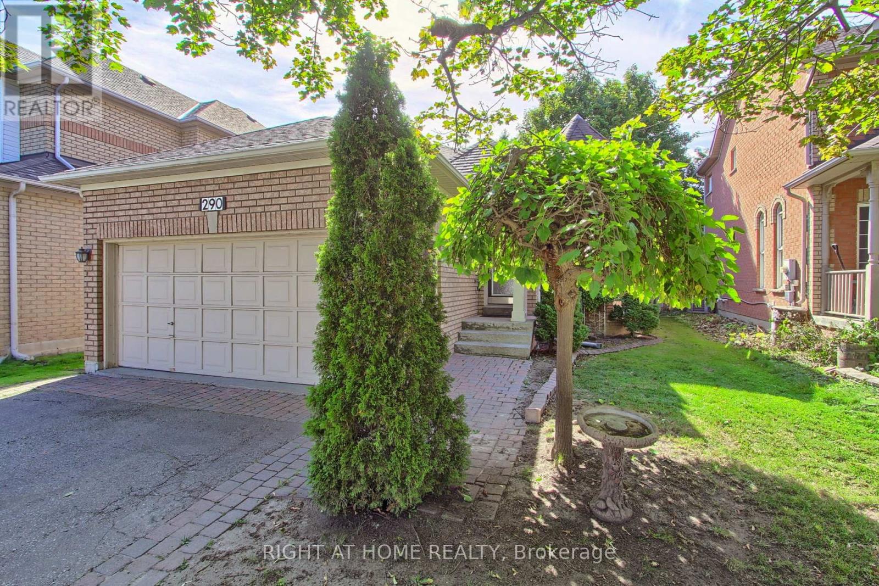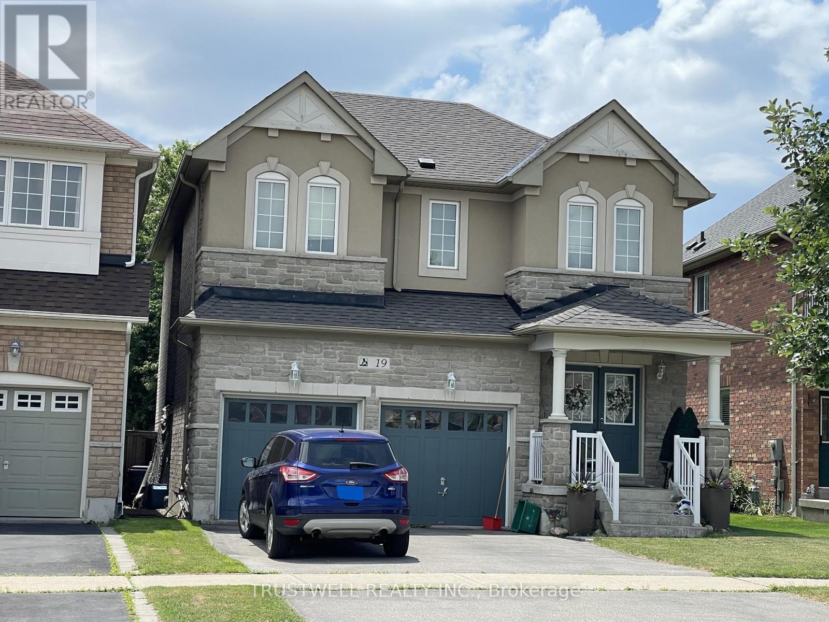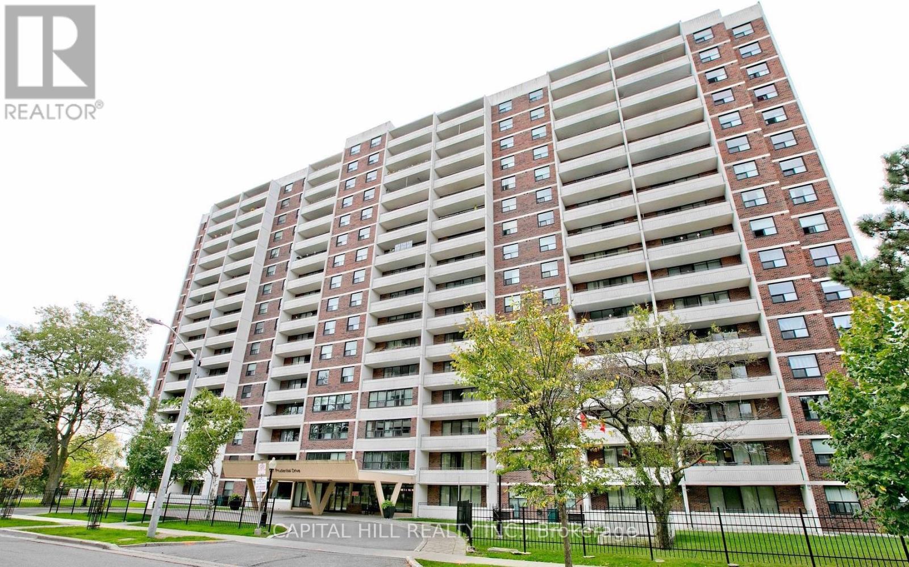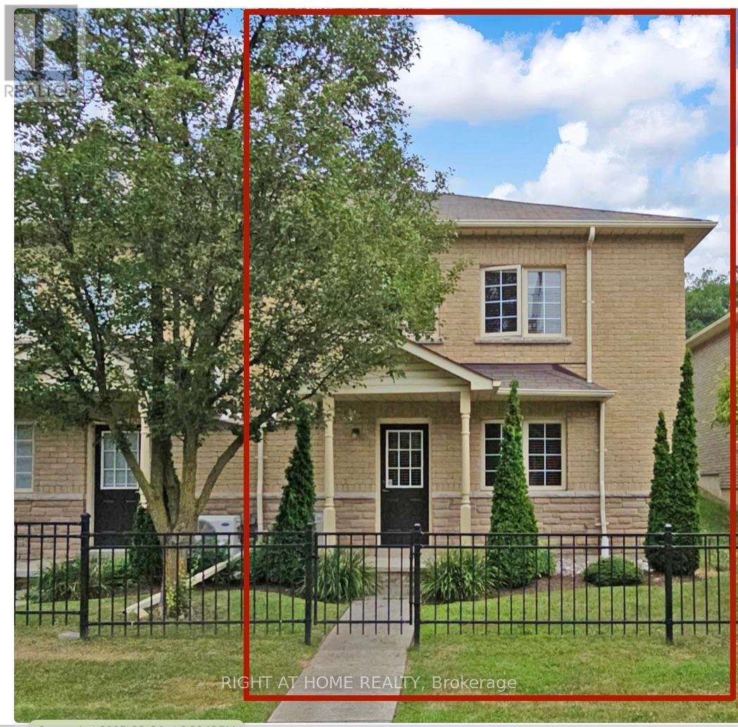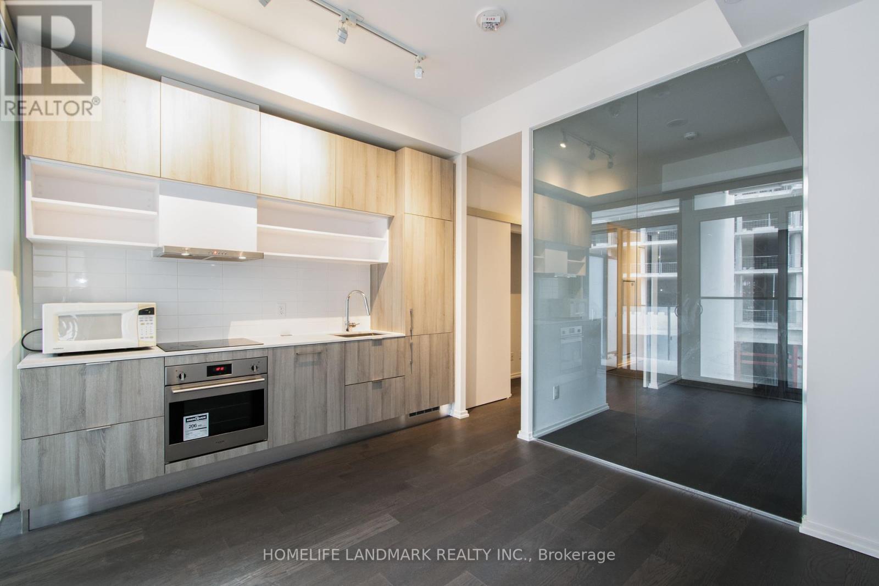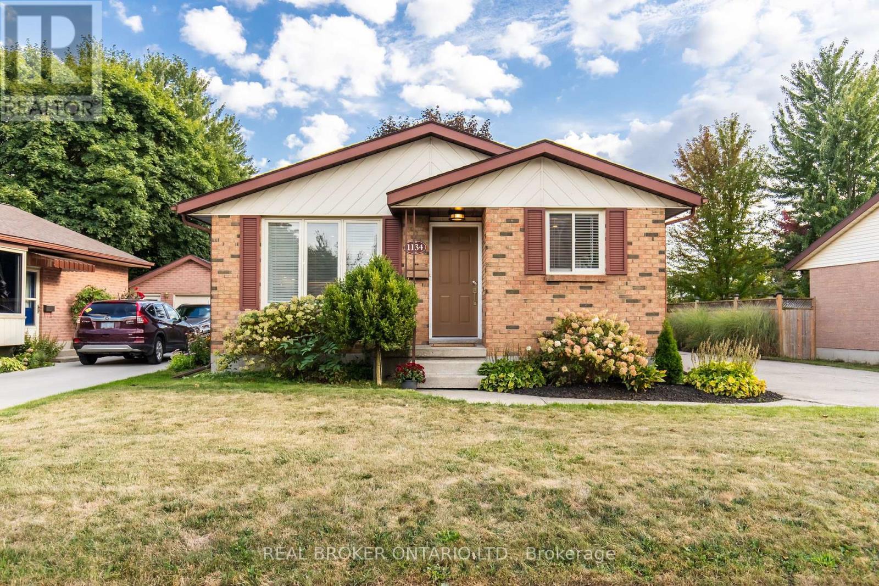1301 - 100 Burloak Drive
Burlington, Ontario
Welcome to Hearthstone by the Lake, where retirement living blends independence, comfort, and connection. This vibrant community is designed so every day can feel enriching, from morning walks along Lake Ontario to afternoons spent swimming or joining a fitness class, and evenings socializing at the pub or sharing dinner with friends in the dining room. With a full calendar of wellness programs and social events, there's always an opportunity to connect and enjoy. This bright large corner suite offers the perfect retreat with two bedrooms, a den, and two bathrooms. The kitchen and dining area flow effortlessly into a generous living room, ideal for hosting elegant gatherings or enjoying quiet evenings at home. The primary suite offers the indulgence of an inspired ensuite, while the second bedroom ensures comfort for guests. A versatile den provides endless possibilities: whether as a library, office, or peaceful retreat. A full guest bath and an in-suite laundry room with ample storage ensure every detail of comfort is covered. Life at Hearthstone goes beyond home ownership. It is a resort-style lifestyle designed for people who value time, convenience, and social connections. The monthly (BSP). Club Membership/ Basic Service Package provides both security and peace of mind, including a dining credit, housekeeping, 24/7 emergency nursing, an emergency call system, and on-site handyman services. Beyond that, residents enjoy exclusive access to a range of amenities that add to the sense of prestige and community: An indoor pool, fitness centre, library and billiards lounge, concierge services, and the beloved Pig & Whistle pub. With underground parking, a storage locker, and beautifully landscaped outdoor spaces, Hearthstone by the Lake offers more than just a condo. It is a community that combines security, prestige, and connection, giving you the freedom to live gracefully while knowing support is always close at hand. (id:60365)
32 Belfountain Court
Brampton, Ontario
Welcome to this stunning 4 Bderoom 2-storey home with over 2000 sq ft of spectacular finished living space nestled in the heart of Peel Village -one of Brampton's most desirable neighborhoods. Perfectly located on a quiet court, this move-in ready gem offers the ideal blend of charm, space & modern convenience just minutes from the vibrant amenities of downtown Brampton. Step inside to discover a thoughtfully renovated interior featuring an incredible custom kitchen with high-end finishes & gorgeous sugar maple hardwood floors that flow seamlessly through the living & dining rooms. Natural light pours into the main floor, creating a warm & inviting atmosphere perfect for everyday living & entertaining. Upstairs, you'll find four generously sized bedrooms, each with classic hardwood floors, all with access to an updated 4pc bath. Multiple entry doors include a walk-out from the kitchen to the back patio & a side door to the garage that is close to the basement staircase making it suitable for separate in-law suite entry if someone wanted to modify the basement . The recently remodeled basement offers additional living space with a cozy gas fireplace, a charming under-stair reading nook & a luxurious 4-piece bathroom & laundry room both with heated floors for ultimate comfort. If that were not enough, the property boasts a beautifully landscaped backyard oasis, complete with mature trees, ambient landscape lighting, cute garden shed & a large patio, perfect for summer gatherings. With ample parking, incredible curb appeal & pride of ownership throughout, this home truly has it all. Whether you're looking for comfort, functionality or a serene location with great schools & community, this property checks every box. Don't miss your chance to own this absolute beauty-the family home of your dreams awaits! (id:60365)
4295 Horseshoe Valley Road W
Springwater, Ontario
A Century-Old Farmhouse Full of Heart and History! If you,ve ever dreamed of living in a home with character, space, and a story to tell, this 100-year-old farmhouse might be just what you're looking for. Its got that rare kind of charm you can't build new - warm wood floors, big sunny windows, and little touches that whisper history in every room.There are four good-sized bedrooms, perfect for a growing family, hosting friends, or even turning one into a home office or craft room. The kitchen and living areas are welcoming and comfortable just the kind of place where you can imagine sipping coffee on a quiet morning or gathering with loved ones around the table. Out back, there is an above-ground pool thats great for cooling off in the heat of the summer, plus a large yard with room to stretch out, garden, or let the kids and pets run free. And if you need extra space for tools, hobbies, or projects, there is a shop built into the barn. This home isn't just a house its a place to slow down, breathe in some country air, and build your own memories. (id:60365)
290 Clearmeadow Boulevard
Newmarket, Ontario
A fantastic 3 Bedroom Home In The Popular Summerhill area. The Homes Open Concept And Layout Offers Spacious Living And Dining; A Large Walk In Pantry And Breakfast Area With Walkout From Your Kitchen That Was Updated With Custom Counters And Backsplash. Open Concept Family Room With Gas Fireplace And Hardwood Floors. The Living and Dining Areas Continue The Open Concept Theme With Hardwoods Thru To The Master Bedroom Which Has A 4pc Ensuite And Walk-in Closet. Entrance From Garage Carries Down To Your Finished Lower Level Boasting A Warm Recreation Room With Gas Fireplace, 2 Additional Bedrooms, Full 4Pc Bath And Large Laundry Area That Offers Space For Livable Expansion if Required. All Amenities, Transportation, Schools And Shopping Are Near By. (id:60365)
Lph 08 - 95 Oneida Crescent
Richmond Hill, Ontario
Step into unparalleled luxury at ERA2 Condos! This breathtaking 2 bed, 2 bath lower penthouse unit boasts nearly 800 sqft of modern design, an open-concept layout, sleek finishes, unobstructed views, 1 parking spot, and 1 locker - What more can you ask for? The building elevates your lifestyle with premium amenities: a state-of-the-art fitness center, an elegant party room, and a serene outdoor terrace. Located steps from vibrant Yonge Street, immerse yourself in Richmond Hill's best shop at upscale Hillcrest Mall, savour culinary delights at trendy restaurants, or unwind in scenic parks like Richmond Green. With seamless access to Highway 7, public transit, and the GO Station, commuting is effortless, connecting you to Toronto and beyond! This is more than a home... it's a lifestyle of sophistication and convenience! (id:60365)
19 Balliol Avenue
Richmond Hill, Ontario
Location, Location, Location! Conveniently located near Hwy 404 perfect for commuting downtown. This is a rare opportunity to own a 4-bedroom detached home in Prime Richmond Hill area, priced competitively at the same level as a townhouse in the area. Priced to sell quickly, don't miss out!!! Welcome to 19 Balliol Ave, Richmond Hill. Searching for the best value detached home in prestigious Richmond Hill, perfectly nestled among beautiful green spaces and serene surroundings? This is the home you simply must have and the one you've been waiting for! Nestled in the heart of a vibrant and highly sought-after community, this stunning home features a thoughtfully designed layout where every square foot is maximized for comfort and function. Enjoy elegant dining in the separate formal dining room, relax in the sun-filled great room with a cozy fireplace. Step outside to your private dream backyard. The generous primary suite boasts a 4-piece ensuite and walk-in closet. All additional bedrooms offer great space. Perfect for downtown commuters! With quick and easy access to Hwy 404, getting to downtown Toronto is an ideal for professionals seeking both convenience and comfort. New Roof installed in June 2025. Furnace replaced approximately 3 - 4 years ago. Note: Wider at the back than the front, this lucky lot layout is in high demand and rarely available! (id:60365)
810 - 101 Prudential Drive
Toronto, Ontario
**The Demand And Popular Birches Dorset Park Area**Affordable One Bedroom condo**Well Maintained And Managed Building**Comfortable Living Spacious and Bright** 785 Sq Ft**Ceramic Floors in Living & Dining Rooms *** Walk-Out To A Large Balcony***Low condo fee covers heat, hydro, water, Building Insurance, common elements and parking**Low Property Tax**Amenities include Gym, Outdoor Swimming Pool, Party/Meeting Room, Sauna & Ample Visitor Parking**Close To Hwy 401, Public Transit, Hospital, Shopping Area, Gas Stations, Parks, School, Library, Place of Worship and Scarborough Town Centre***Perfect For Downsizing ,First Time Buyers or Investors***Pets allowed with restrictions. (id:60365)
51 - 1111 Wilson Road N
Oshawa, Ontario
Discover easy living in this rarely available 2+1 bedroom, 2 bathroom bungalow townhome with an attached single-car garage, located in the desirable 'Camelot' community. Set within a quiet, well-kept enclave, this home offers a low-maintenance lifestyle surrounded by mature trees and beautifully landscaped grounds. The main level offers a bright, functional layout with open sightlines between the kitchen, dining, and living areas ideal for both relaxing and entertaining. Two comfortable bedrooms and a full bathroom complete the main floor, offering plenty of space for everyday living. Downstairs, the fully finished walkout basement adds valuable square footage with a spacious recreation room, a third bedroom, and a full 3-piece bathroom a perfect setup for guests, family, or a private home office. There's also plenty of room for storage or hobbies. Located close to transit, shopping, and local amenities, this charming townhome blends comfort, space, and convenience in a peaceful community setting. (id:60365)
2702 - 23 Sheppard Avenue E
Toronto, Ontario
Location In The Heart Of North York, Gorgeous 1+1 In The Minto Spring Gardens. Bright &Spacious Open Concept Unit With 9' Ceiling. Floor To Ceiling Windows With A Spectacular West View. This Luxury Building Has Hotel Like Facilities Incl: Indoor Pool, Gym, Media & Billiard Room & Much More. Steps Away From Yonge & Sheppard Subway, Transit, Shopping, Restaurants & All The Wonderful Amenities Yonge St Has To Offer. (id:60365)
1112 - 5 Soudan Ave. Avenue
Toronto, Ontario
Located in the heart of Toronto's midtown, at Eglinton/Yonge, this residence is close to subways, shopping, restaurants, and a variety of other amenities, all within walking distance. The stylish building design embodies the essence of art, with amenities, fitness facilities, and outdoor balconies, creating a living experience of art, style, and leisure. This one-bedroom unit is cleverly designed to fully utilize over 450 square feet of interior space, making it an ideal home for singles and couples. (id:60365)
1134 Mohawk Street
Woodstock, Ontario
Bright, open, and designed for family living, 1134 Mohawk Street is a 4-level backsplit with over 2,200 sq ft of total living space! The main floor is a showstopper, featuring an open-concept kitchen with stainless steel appliances, a large island, lots of cabinets & counter space, combined with a spacious dining area designed for practical living. A built-in desk provides a convenient workspace, while a cozy reading nook offers a quiet spot to wind down. Pot lights throughout. Upstairs, three spacious bedrooms with closets share a 5-piece bathroom with double sinks, offering extra room for the whole family. The lower-level living room is expansive, with two large windows, a gas fireplace, and an adjoining 2-piece bathroom, making a perfect spot for family time. The basement adds a flexible rec room, ideal for play, hobbies, or the man cave dad has been waiting for. Outside, the beautifully landscaped backyard is ready for entertaining. Enjoy a detached garage with electricity and a private driveway, offering a total of 6 parking spaces. Located in a growing, family-friendly neighbourhood near the Thames River, Roth Park, and numerous trails, sports fields, and playgrounds, with nearby schools including Southside Public, Algonquin Public, and Woodstock Collegiate Institute, this home also offers easy access to Highways 401, 403, and VIA Rail - ideal for families looking to leave the GTA while staying within reach of a commute. (id:60365)
25 Saddlesmith Circle
Ottawa, Ontario
Beautiful 2-bedroom + loft townhome with finished basement in the heart of Kanata. This thoughtfully designed home features high ceilings that create a sense of space and elegance, an updated kitchen with new appliances (2024), a spacious living/dining area filled with natural light, and a convenient main floor powder room. Upstairs youll find two large bedrooms, including a primary suite with ensuite bath and walk-in closet, plus a versatile loft ideal for a home office. The finished basement offers extra living space and ample shelving for organized storage. The private fenced backyard, complete with lovely landscaping and a large shed, provides full privacy, perfect for relaxing or entertaining. Includes garage with inside entry and two driveway parking spots. Close to schools, parks, shopping, and transit. move-in ready October 1st! *For Additional Property Details Click The Brochure Icon Below* (id:60365)

