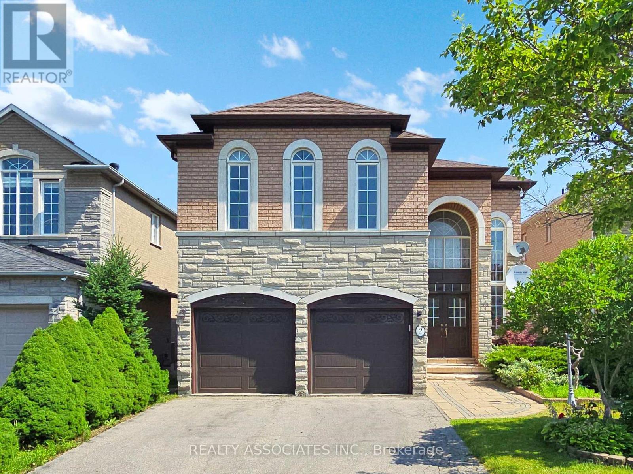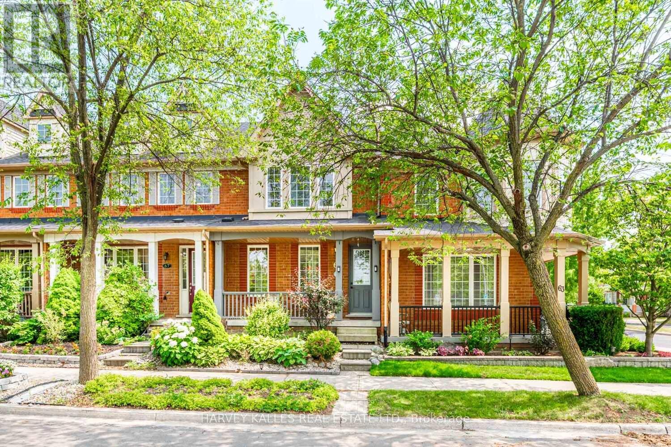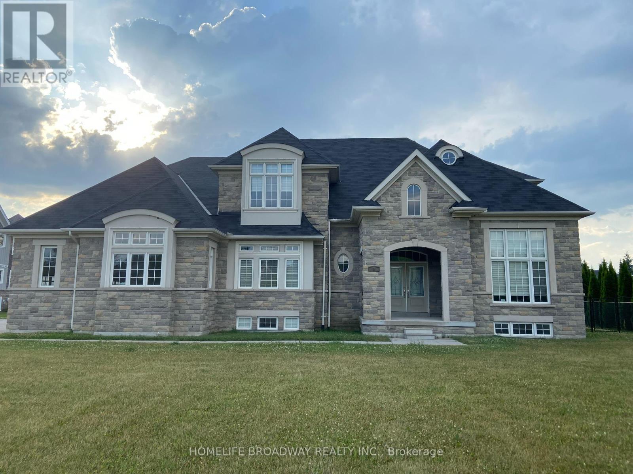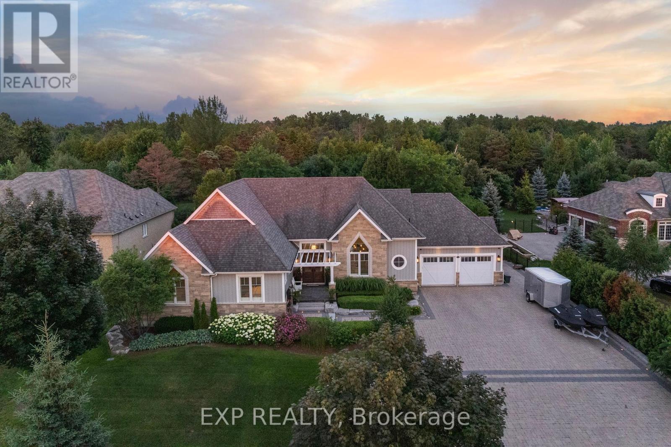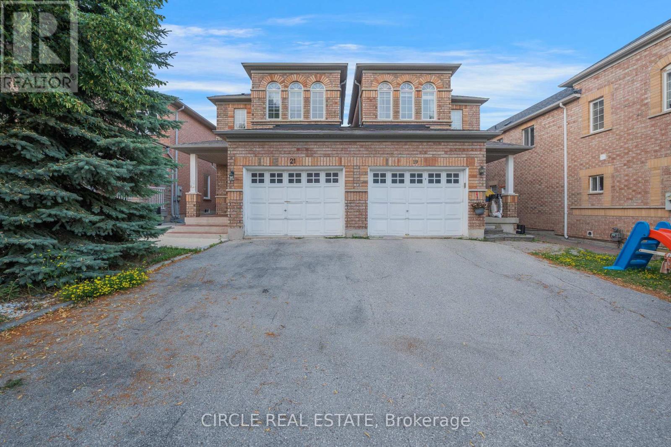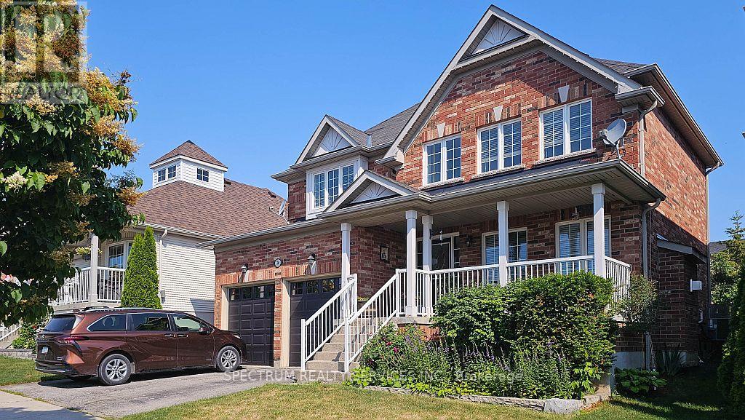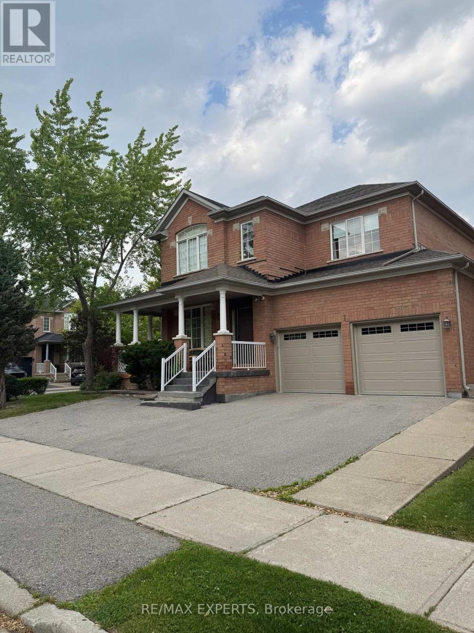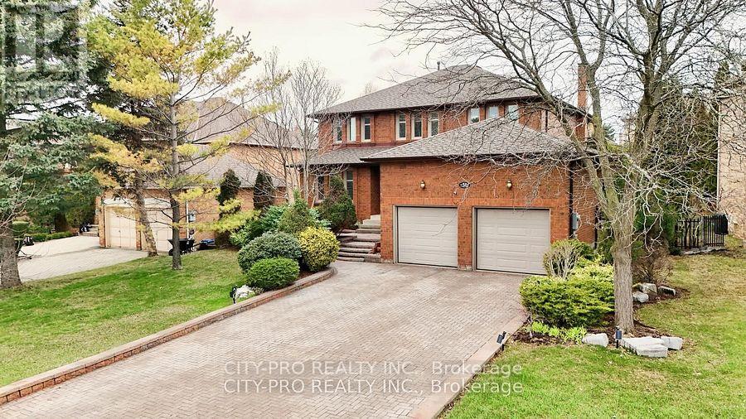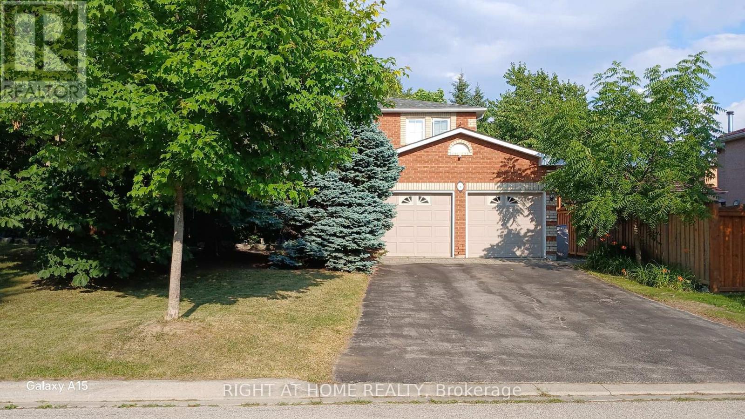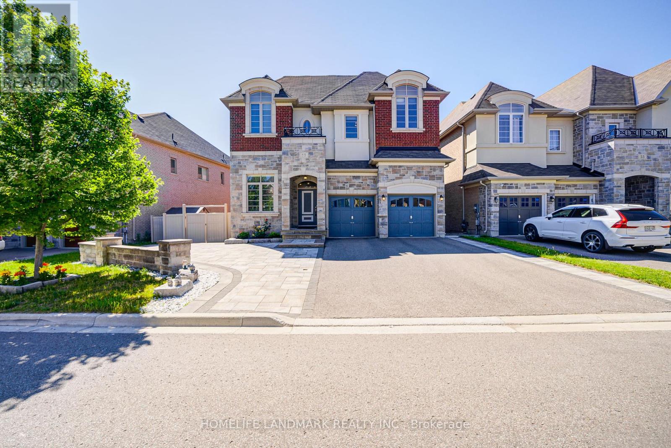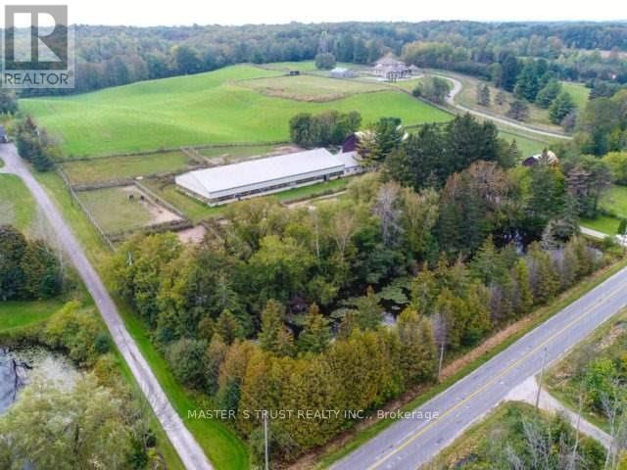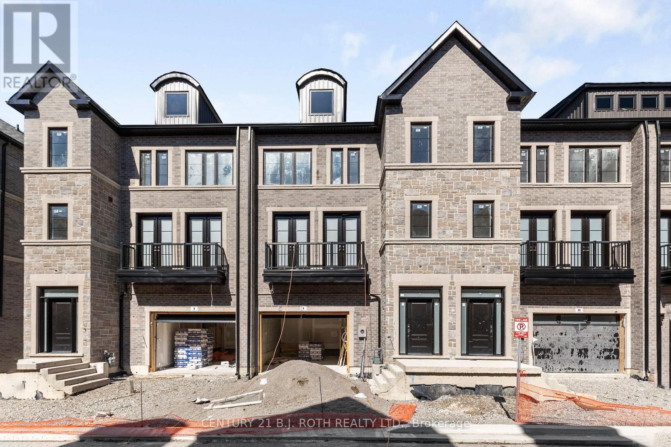2 Lord Nelson Court
Richmond Hill, Ontario
Welcome to this beautifully maintained 4-bedroom home backing onto a serene ravine-offering privacy and natural views right from your backyard. Featuring a bright open-concept layout with spacious rooms, this home is perfect for family living and entertaining. 10 foot ceilings on the main floor and 9 foot ceiling on the second level with total living space of approximately 4,101 square feet, including 1,207 square feet bright and inviting walk out basement. Ideally located in a family friendly neighborhood minutes to highway 404, public transportation and everything you need for a connected lifestyle. A rare opportunity to own a home that blends comfort, convenience and nature. (id:60365)
65 White's Hill Avenue
Markham, Ontario
Discover this newly upgraded Mattamy-built freehold townhome, featuring 3+1 bedrooms, 3 bathrooms and an incredible park view! Perfectly situated in the vibrant Cornell Community in Markham. Welcome home to a freshly painted interior featuring hardwood floors on both the main and second levels, and a bright open-concept living/dining area with large windows that flood the space with natural light. The newly renovated kitchen offers modern elegance, complete with quartz countertops, stainless steel appliances, a breakfast bar, and a walkout to a private yard, perfect for enjoying your morning coffee or unwinding at night! Upstairs, you'll find three bright and spacious bedrooms, hardwood floors throughout. The primary bedroom includes a walk-in closet, while the others have built-in closets. A 4-piece bathroom completes the level. The new fully finished basement boasts vinyl plank flooring, a 3-piece bath, and a versatile space ideal for a recreation room, home office, gym, guest suite, or playroom. Unbeatable location just steps from parks, schools, shopping, and Markham Stouffville Hospital. Enjoy convenient access to Highway 407 and the Markham GO Station for effortless commuting. Dont miss this incredible opportunity! (id:60365)
8 Wolford Court
Georgina, Ontario
Lake View - Beautiful Sunrise and Sunset View. Luxury Eastbourne Estates Gated Community with Private Residents' Membership only Dock, Surrounded by a Park, Lake, Conservation Area and Golf Course. (id:60365)
3 Wolford Court
Georgina, Ontario
A Must See! Sensational Resort-Like Property Just Minutes From Lake Simcoe, Featuring A Show-Stopping Outdoor Oasis With Inground Saltwater Pool & Waterfall, Timberframe Cabana & Changeroom, Outdoor Kitchen, Extensive Landscaping, Irrigation & Lighting, Rear Forested Space With Bridge, & An Impressive 578 Sqft Workshop With Heat & A/C. Enjoy All The Bells And Whistles With No Expenses Spared To Bring Your Entertaining Dreams To Life. The Interior Is Equally As Impressive & Has Been Renovated To The Studs, Including Hand-Scraped Chestnut Hardwood Throughout, Custom Chefs Kitchen With Quartz Counters, Island, Built-Ins & Farmhouse Sink, Formal Dining Room, & An Oversized South-Facing Great Room That Overlooks The Backyard & Is Complete With Soaring 22Ft Vaulted Ceilings & Gas Fireplace. Retreat To The Blissfully Peaceful Primary Bedroom That Boasts A Walk-Out To The Back Deck, Luxurious Ensuite With Glass Shower, Soaker Tub, Double Vanity & Heated Floors, & A Large Walk-In Closet With Organizers. Two Additional Generous Bedrooms With Vaulted Ceilings & Large Windows Offer Plenty Of Space For Guests & Family, Plus A Spa Bath With Honeycomb Tile, Heated Floor & Vanity With Quartz Counter. The Main Floor Mud Room Provides Everyday Convenience With Custom Bench, Cabinetry, Countertops, Laundry Sink & Access To Heated Double Garage. The Lower Level Is Finished With The Same Hand-Scraped Chestnut Flooring Plus 2-Inch Dricore, & Offers An Additional 2615Sqft Of Finished Living Space. The Open-Concept Bar/Lounge Area Boasts Barnboard Wine Rack & A Modern 3-Sided Glass Fireplace Feature, Pool Table & Foosball (Included), Built-In Speakers, Newly Renovated Spa Bath, Guest Room & Office. Fully-Fenced & Gated 0.81 Acre Lot With Room For 10 Vehicles! Plus, Wolford Court Residents Enjoy An Exclusive Private Dock & Beach For Year-Round Enjoyment. Feature Sheet For Full List Of Upgrades & Inclusions Available. Your Luxury Compound Awaits! (id:60365)
21 Casabel Drive
Vaughan, Ontario
Welcome to 21 Casabel Drive, a fantastic semi-detached home in the most desirable Vellore Village community. This property is ideal for families or savvy buyers because it combines style, comfort, and convenience. Key Features of the Home include: Brand new pot lights, freshly painted deck and interiors, Spacious Layout: Open-concept design filled with natural light, featuring bright living and dining rooms ideal for entertaining. Cozy Family Room: Includes a warm and inviting fireplace, perfect for relaxing evenings. Three spacious bedrooms boast large windows and ample closet space. The primary bedroom includes a walk-in closet, a 4-piece ensuite with a corner soaker tub and separate shower. Four bathrooms ensure comfort for guests and family members. Finished Basement- Additional space for a possible bedroom or home office, a huge recreational room, plenty of storage space and a cold cellar. Convenient Driveway - No sidewalk means extra parking, and the home is connected only to the garages for enhanced privacy. Prime Location- This home offers unbeatable convenience, within walking distance to Vaughan Mills Shopping Centre, Grocery stores, restaurants, and cafes, Top-rated schools, parks, walking trails, and community centers. 10 minutes drive to Canada's Wonderland, Rutherford GO and Vaughan Subway, Public transit and more! This is a great home and superb layout. A must see! (id:60365)
74 Ian Drive
Georgina, Ontario
This exceptionally well-maintained and charming home features 3 spacious bedrooms and 3 bathrooms, including a fully finished basement-truly a testament to pride of ownership. Located in a highly desirable, family oriented neighborhood, the property offers convenient access to local amenities such as shops, restaurants, banks, schools, medical centers, and fitness facilities. It is just minutes from Highway 404, the GO Station, Cook's Bay, Miami Beach, Young's Harbor Park, and an abundance of parks and bike paths. The home boasts a thoughtfully designed and generously sized layout. The primary bedroom includes a custom closet organizer and a luxurious 5-piece ensuite with a steam shower, heated floors, and a heated towel rack. Recent updates include a new washer, dryer, fridge, stove, upgraded toilets, a steam room, and an electric vehicle charger-making this home truly move-in ready. Elegant hardwood flooring spans the entire home, enriching its warm and welcoming ambiance. The modern kitchen features an upgraded touch-activated faucet, a water filtration system, and opens to a private, beautifully landscaped backyard complete with patio furniture and a natural gas grill-perfect for entertaining. Additional highlights include direct access from the main floor to the garage through a brand-new laundry room equipped with Bosch appliances. The finished basement offers a sound proof recreation room and a separate office, ideal for working from home or relaxing in peace. With all these features and upgrades, this home offers exceptional value and comfort. Don't miss the opportunity to make it yours! (id:60365)
1 Via Cristina Way
Vaughan, Ontario
Corner lot spacious living 3 bedroom in Sonoma Heights, a very handyman lover. A lot of parking space available. Beautiful solarium attached to the home. Great investment opportunity. (id:60365)
58 Rossmull Crescent
Vaughan, Ontario
Luxury Living in Vaughan's Coveted Islington Woods. Step into this exquisite dream home, where luxury meets comfort in one of Vaughan's most prestigious neighborhoods, Islington Woods. Nestled in a sought-after million-dollar community, this residence offers an exceptional blend of elegance and modern living, perfect for those who appreciate both style and functionality. Outdoor Oasis Enjoy your private retreat with a beautifully landscaped backyard, featuring a spacious 700 sqft deck ideal for entertaining under the stars or unwinding in serene surroundings. The lush garden enhances the home's curb appeal while offering a peaceful escape. Sophisticated Interiors Hardwood floors flow seamlessly throughout the home, adding warmth and timeless charm. The professionally finished basement expands your living space with two additional bedrooms and a cozy living area a perfect for guests, a home office, or a private recreation space. A Rare Gem in a Premier Location Combining modern amenities with classic elegance, this home is a true standout in one of Vaughan's most desirable communities. Don't miss the opportunity to own a piece of luxury inIslington Woods. (id:60365)
6 Coldstream Crescent
Richmond Hill, Ontario
Your Forever Home Awaits at 6 Coldstream Crescent Where Comfort Meets Elegance. Welcome to this beautifully maintained 4+1 bedroom family retreat nestled in the heart of Devonsleigh, one of Richmond Hills most sought-after neighborhoods. With just over 2,800 sq ft of living space, this home offers the perfect blend of warmth, sophistication, and functionality. Outdoor Oasis: Step into your own private sanctuary an extra-wide backyard (85' at the rear!) featuring a spacious deck, charming gazebo, and lush landscaping. Whether you're hosting summer BBQs or enjoying quiet evenings under the stars, this space is designed for unforgettable moments. Interior Highlights Bright, open-concept layout with upgraded flooring and stone fireplace Eat-in kitchen with granite countertops and walk-out to the backyard Finished basement with an additional bedroom ideal for guests, a home office, or gym4 spacious bedrooms upstairs, perfect for growing families. Modern bathrooms and thoughtful touches throughout Extras & Upgrades. Includes all major appliances, window coverings. Move-in ready with nothing to do but enjoy! Prime Location Close to top-rated schools, parks, shopping, and transit this is a home that truly checks all the boxes. A rare opportunity to own a timeless property in a vibrant, family-friendly community. (id:60365)
17 Dr Pearson Court
East Gwillimbury, Ontario
Stunning Luxury Home In sought-after Sharon Village Community, Approx 4500 SqFt + Walk-Out Basement back on a Premium Ravine Lot, 10' High Ceiling On The Ground Floor, 9' Ceiling On The Upper Floor, And 9' Ceiling On Basement. Large Open Concept Family Rm W/Gas Fireplace. Modern Kitchen With Upgraded Quartz Countertop and backsplash. Lots of Pot Lights Through Out and Upgraded Lighting fixtures. 4 Bedroom all come with Ensuite and walk in closets, Office, Media Loft. Large Second Floor Media Room Can Be Converted To 5th Bedroom. Smooth Ceiling/Hardwood Floor Throughout! $$$ Upgrades, Renovation and Fence, Front and Back Yard Landscaping. Private, landscaped oasis with a large deck. Steps from Parks, trails, and more. Quick access to Hwy 404, GO Transit, and future Bradford Bypass. (id:60365)
3563 Vandorf Side Road
Whitchurch-Stouffville, Ontario
Sale Of Land And Buildings Only. This Investment Equestrian Property Is One Of The Largest Parcels Available On Vandorf. It Offers 18 Stalls A 70' X 160' Indoor Arena And Multiple Paddocks. Currently Operates As A Jumper Facility And Riding School. Just Minutes To All Of The Amenities Of Markham. (id:60365)
9 - 260 Eagle Street
Newmarket, Ontario
Welcome to 260 Eagle Street, where modern luxury meets convenience in the heart of Newmarket. With multiple stunning townhomes available for occupancy on April 15th, these homes offer 3 spacious bedrooms, 4 beautifully finished bathrooms, and a third-floor laundry room for added practicality. The oversized garage provides ample space for parking and storage. The photos in this listing showcase a finished unit, highlighting the premium finishes throughout, including high-end flooring, stylish kitchen designs, and luxurious bathroom details. Each home is equipped with a 200-amp electrical panel to support modern living needs. Located just minutes from shops, restaurants, parks, and public transit, these townhomes offer the perfect balance of urban accessibility and suburban tranquility. (id:60365)

