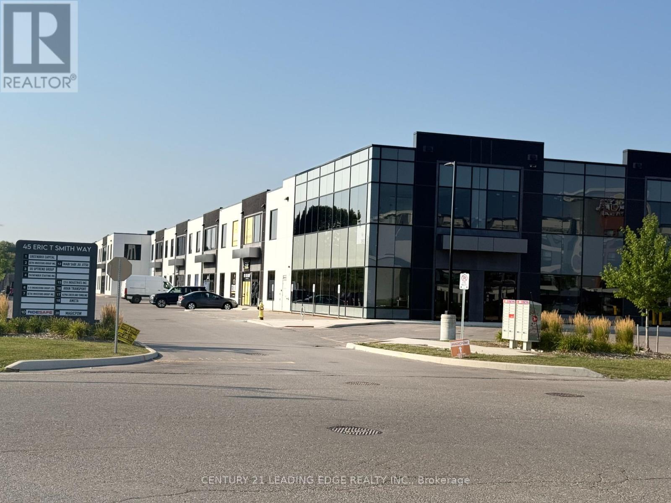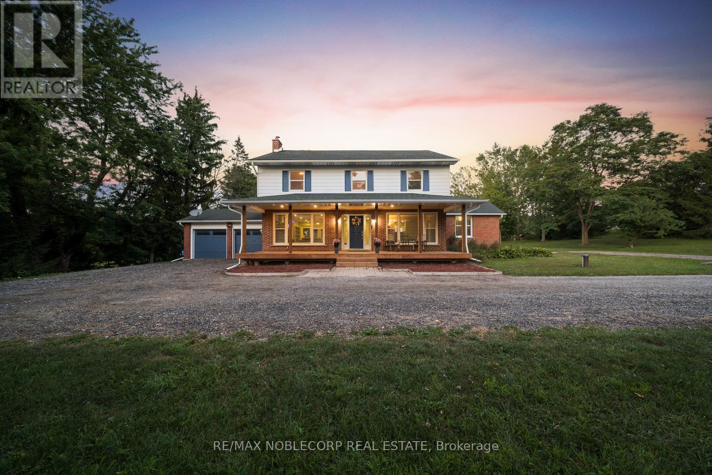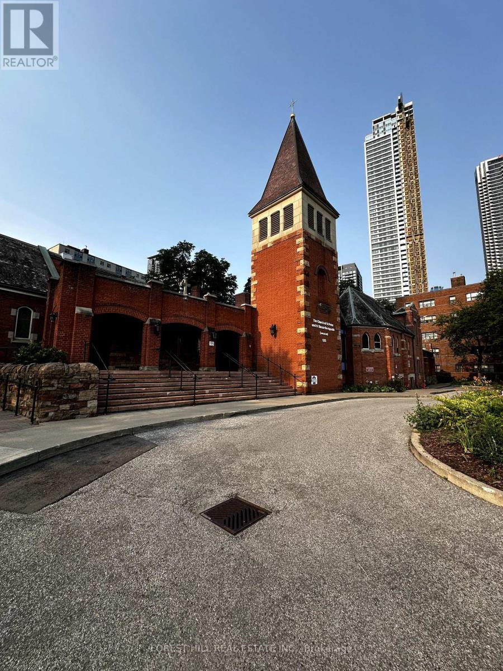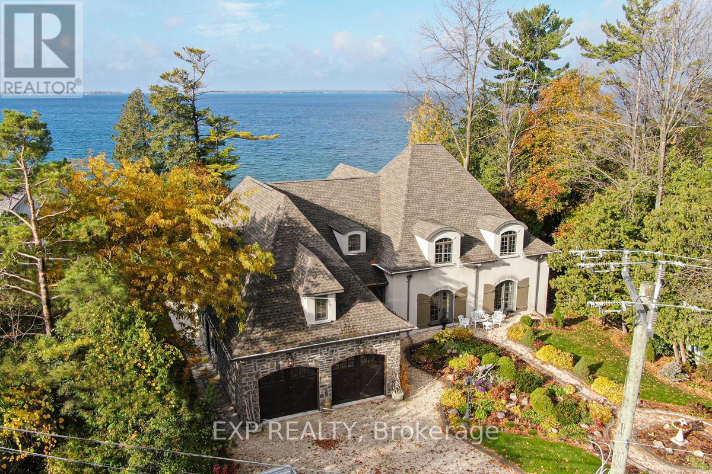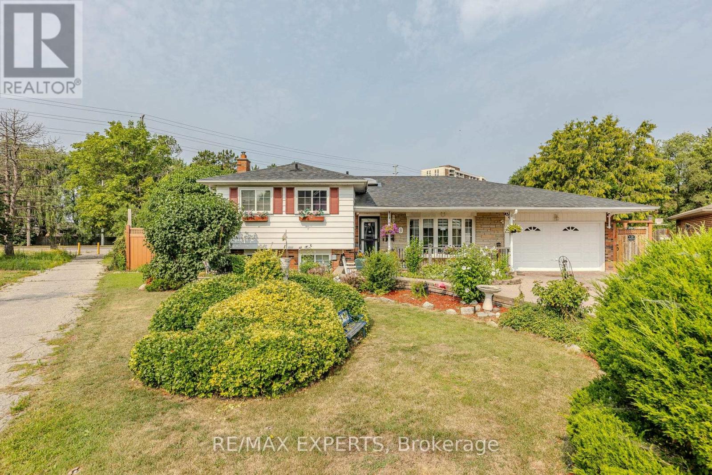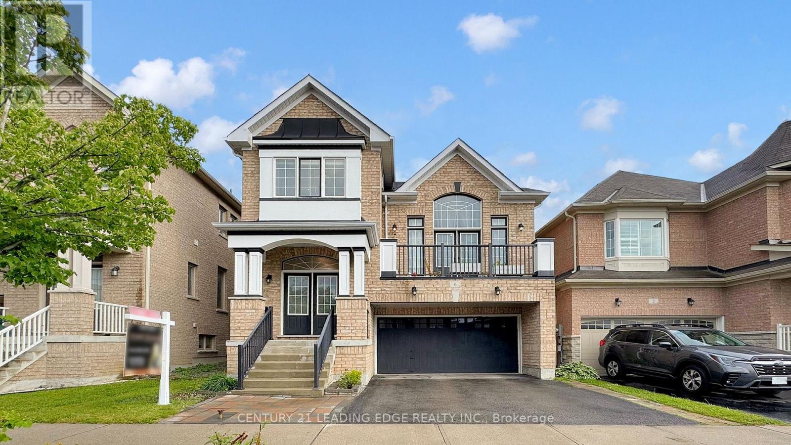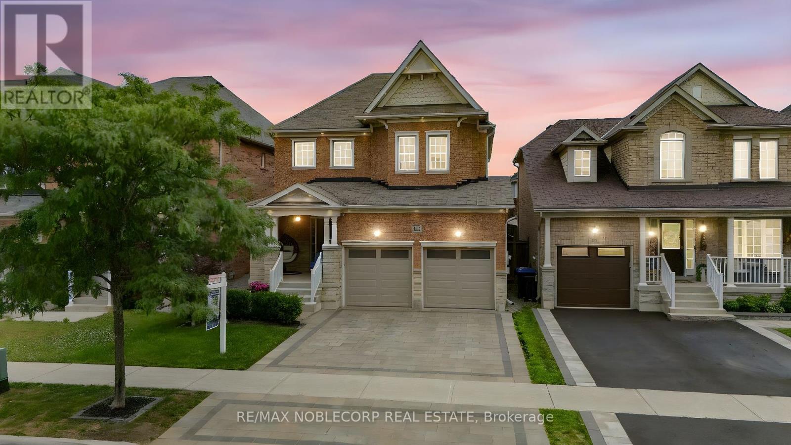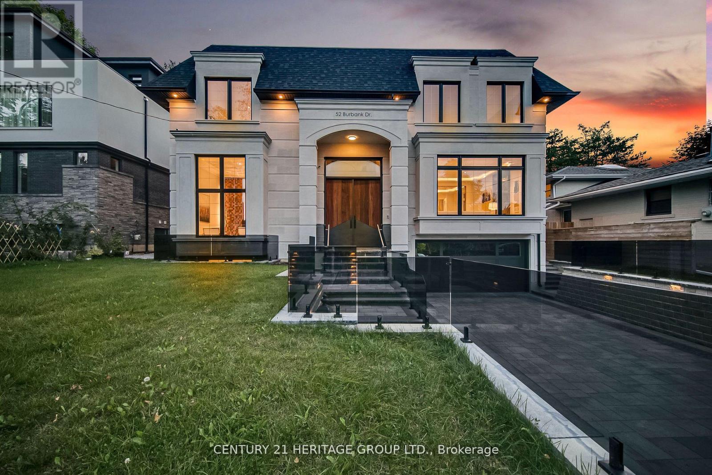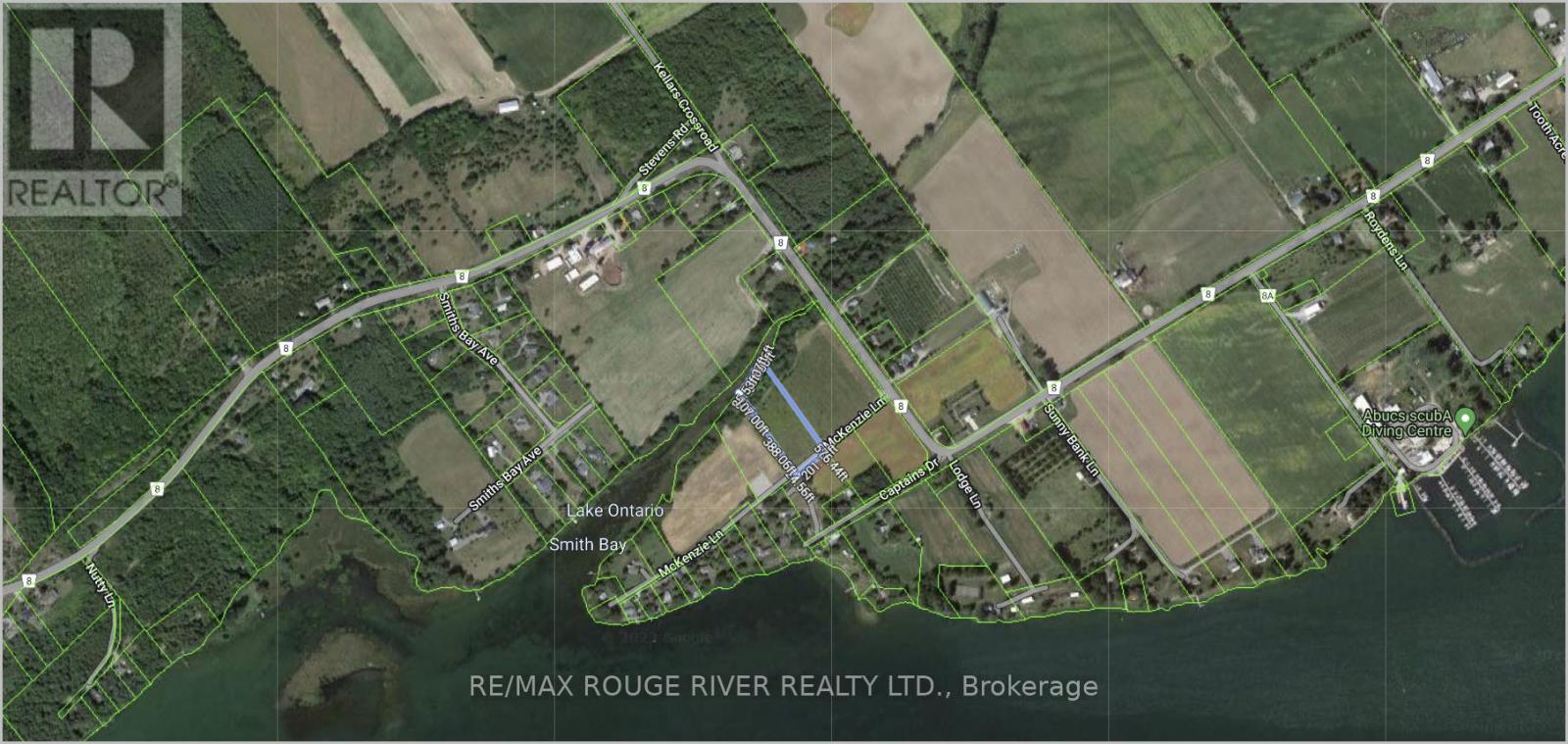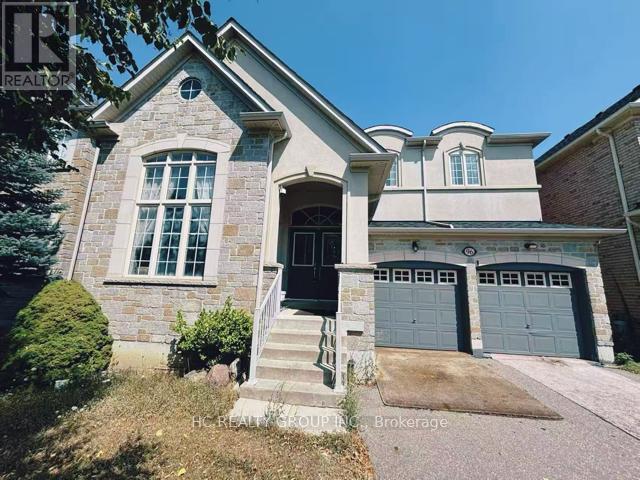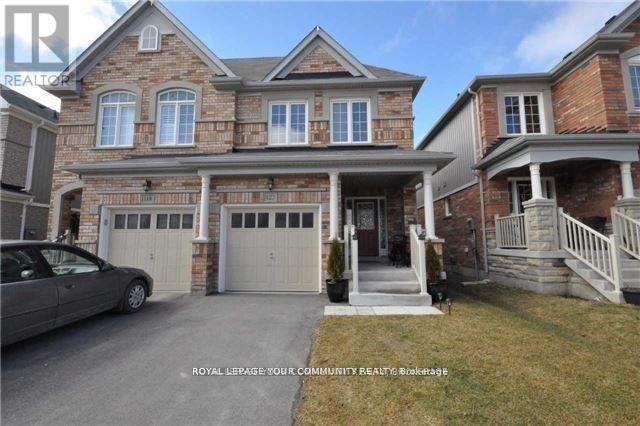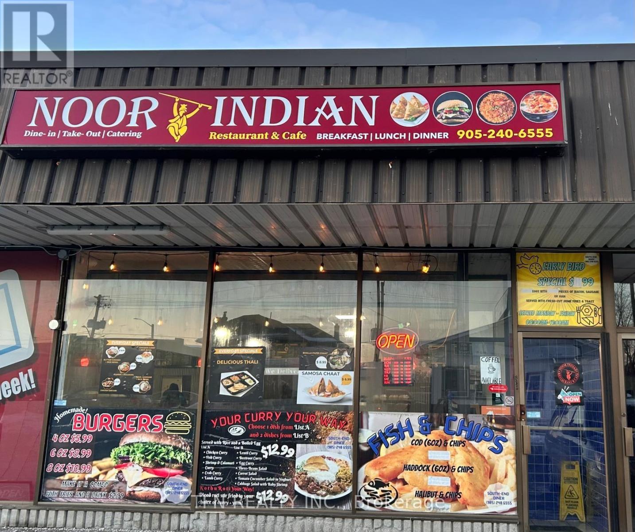10 - 45 Eric T Smith Way
Aurora, Ontario
Incredible opportunity to own a newly built 3,584 sq ft industrial unit in one of the MOST desirable business areas of GTA. Ideally located just minutes from 404 Highway and surrounded by high-end amenities including a York Police Headquarters, Golf Club, Hotels, Industrial and professional offices. High ceilings with mezzanine potential. Windows providing natural light. In-unit water and private washroom. Modern, clean construction. Zoning E-BP (3490: Ideal for industrial, warehouse/storage, recreational use & much more. Perfect for owner-operators or investors looking for premium space in a high-demand, accessible location. Walls have been painted and sealed, 200 amp service installed. Electrical lines and receptacle in place for more lines to be added. Powered receiving door. Don't miss this rare opportunity book your private showing today! NOT included car hoist and shelving units in the unit (id:60365)
2037 15th Side Road
New Tecumseth, Ontario
This exceptional 7.13-acre property offers an ideal blend of Country Living and functionality for both hobbyists and those seeking tranquility in nature. This property offers a blend of modern comfort and timeless charm, highlighted by dual water sources including both a bored well and a 386' drilled well, paired with a comprehensive water treatment system featuring iron filtration, reverse osmosis, UV light and a water softener. Step outside to discover an 18 x 36' in-ground pool, elegantly framed by armoured stone and lush green grass. The estate boasts a three stall barn, complete with electricity and water, four paddocks and a feed room with loft access, ensuring convenience for equestrian or farming pursuits. Enhancements include; roof (approximately 6 years old), front covered porch with built in lighting in 2023, hot water tank in 2025, a 200 amp electrical panel refreshed in 2019 and propane furnace slated in 2024. Inside, 3/4" PEX water line line running through the house, dishwasher updated in 2024, kitchen appliances in 2019, and washer/dryer in 2019.When you enter the home, you are greeted with a grand staircase, rough cut steps to keep the country charm, solid oak floors on the main, a timeless wood fireplace with mantel, a formal dining room and an office on the main floor. Going up the stairs, there is a custom reading nook with shelves and a large window to enjoy the scenery, as well pre-engineered oak floor sand four spacious bedrooms with a main bathroom. The large primary bedroom has a fully renovated three piece ensuite and a closet. The upstairs has been completely redone in 2020, offering an incredible retreat against the backdrop of serene greenery and a beautiful willow tree. Minutes away from Hwy 9, Central Tottenham and Beeton, and a short distance to hwy 400.Escape the City and call this tranquil escape Home. (id:60365)
Lower - 525 Bloor Street E
Toronto, Ontario
Opportunity Knocks With A Chance To Claim A Meticulously Curated 4306 Square Feet Of Commercial Space In The Modern Addition (2006) Of A Landmark Property at The Heart Of Toronto . This space has it's own Separate Entrance On The North/West Corner of the building. The Iconic St. Peter & St. Simon the Apostle Church Is Not Only A Breathtakingly Beautiful Building boasting A Pedigree Dating Over One Hundred Years (Circa 1886) It is Also Strategically Located On The Bustling Bloor Street East Corridor Mere Steps Away From The Sherbourne Subway Station. This Heritage Building Now Ready To Be The Home Of Your Organization, Guaranteed To To Give You That "WOW" Factor. Don't Miss Your Opportunity At This Exclusive Space, Boasting An Airy Loft-Styled Design Feel it was Originally Built As A Spacious Gym With Soaring Ceilings, Exposed Brick, & Large Above Grade Windows. Over 4000 Square Feet Of Interior Space With Essential Amenities Such As Men's & Women's Bathrooms and Shower Facilities, Dedicated A.C. Unit, Laundry AND Office Space. This Open Concept Multi-Tiered Floor Plan Boasts 12 Foot Clear Height Is Guaranteed To Impress, Within Walking Distance To Restaurants, Retail Shopping, Cafes, Greenspace And Other Essentials, Come And Explore This Exclusive Location For Yourself. The Rent Is Based On $10 PSF Net and $10 PSF CAM, Space Is Ideal For A Non-Profit Community Based User (charitable, religious, non-profit, Community Health services/clinic, medical, plus many more possibilities.) (id:60365)
24960 Thorah Park Boulevard
Brock, Ontario
Welcome To 24960 Thorah Park Blvd - An Exceptional Four-Season Lakefront Home In A Quiet, Established Community Along The Shores Of Lake Simcoe. Built With A Rare ICF Timber Hybrid Design, This Property Blends Enduring Craftsmanship With Modern Smart Home Technology. Bell Roofing, Barrel Dormers, SIP Ceiling Tiles, And An HRV System Reflect A Commitment To Quality And Comfort. Inside, Enjoy A Grand Fireplace, Light-Filled Living Spaces, And Sweeping Lake Views. The Finished Walk-Out Basement Offers Flexible Options For Extended Family Living. Outdoors, Take In Breathtaking Westerly Sunsets From Your Private 32-Ft Boathouse With Marine Rail And Dock System. A 5-Car Garage, Manicured Grounds, And A Lawn Gazebo. This Exceptional Home Features Over 2500Sqft Of Above Grade, And Over 2200Sqft Of Below Grade Finished Living Space, With Walk-Out Basement. Your Luxury Waterfront Lifestyle Awaits! (id:60365)
8 Easton Place
Brampton, Ontario
Welcome Home! Located On A Half Acre Lot, In The Highly Coveted Southgate Neighborhood, This Statement Piece Detached Home Sits Beautifully On The Largest Lot In The E-Section! Meticulously Cared And Curated By The Owners, This Property Boasts A Stunning Kitchen, Over-Sized Living Spaces, 4 Spacious Bedrooms, All Accented By An Entertainers Paradise For A Backyard! Swimming Pool, Barbecue Island, Outdoor Kitchen, Multiple Bar Areas, Multiple Playsets, Oversize Garden And Much More! Minutes To Multiple 400 Series Highways, Brampton Civic Hospital, Bramalea City Centre, Multiple Transit Points And Many Esteemed Schools, This Property Must Be Seen!! ! (id:60365)
6 Kellington Trail
Whitchurch-Stouffville, Ontario
Your Dream Home Awaits! Welcome to the award-winning Jasper Model - a stunning blend of space, light, and elegance. Original Owner - Only 10 Years New. This Stunning Family Home Features 4 Bedrooms, 3 Bathrooms, Over 2500 Sf Of Thoughtfully Designed Above Grade Living Space Plus The Partially Finished Basement With A Kitchenette & An Open Concept Living Area. The Spacious Gourmet Kitchen Offers A Large Island With Breakfast Bar, Granite Countertops, Stainless Steel Appliances, Pantry & All Open To The Cozy Family Room With Fireplace. The Grand & Elegant Great Room Impresses With Soaring Ceilings & French Doors That Lead To A Relaxing Setting On The Balcony. The Expansive Primary Bedroom Includes A Large Walk-In Closet & A Luxurious 4-Piece Ensuite. All Additional Bedrooms Are Generously Sized, Each With Closets & Windows, And Feature Carpet-Free Flooring. Located In A Friendly Neighborhood, This Home Is Within Walking Distance To Great Schools, Including The Catholic High School & All New French Immersion School, As Well As Parks, Trails, Shops, Restaurants, Community Center & The GO Station, Allowing You To Enjoy All The Wonderful Amenities Stouffville Has To Offer. (id:60365)
158 Downy Emerald Drive
Bradford West Gwillimbury, Ontario
Stunning detached 2-storey home in the heart of Bradford! This incredible turnkey property boasts over $200K in upgrades, including hardwood flooring, pot lights throughout, an upgraded kitchen with premium appliances, and a fully finished basement with a second kitchen perfect for extended family or rental potential. Enjoy the beautifully landscaped backyard featuring a luxurious Semi-Inground 5ft swim spa, ideal for entertaining. Walking distance to all amenities- shops, schools, parks, and transit. Don't miss your chance to own this exceptional home! (id:60365)
52 Burbank Drive
Toronto, Ontario
Welcome to 52 Burbank Bayview Village Luxury Living at Its Finest! This extraordinary 5,300sq. The custom-built estate is set on an expansive, premium lot in one of Toronto's most prestigious neighbourhoods. Wrapped in a full natural stone exterior and designed for elegance, comfort, and craftsmanship, this home blends timeless architecture with modern luxury. Inside, you'll find 6 spacious bedrooms, each with its own private ensuite, including an opulent main floor suite ideal for guests, in-laws, or multi-generational living. The gourmet chef's kitchen is a masterpiece, featuring all Sub-Zero & Wolf stainless steel appliances, premium built-in dishwasher, bespoke cabinetry, and a grand centre island that flows into sun-filled living and dining areas illuminated by 6 skylights. Luxury details include a heated driveway, heated floors in all bathrooms and the entire basement, 2 furnaces, 2 A/C units, 2 laundry rooms each with washer & dryer, and a private nanny suite. Parking for 6 vehicles adds both practicality and prestige. The lower level is an entertainer's dream with a heated swimming pool, sauna, private gym, home theatre, stylish bar, and a dog wash station for pet lovers. The professionally landscaped backyard offers privacy and beauty, perfect for hosting gatherings or enjoying peaceful moments. Located minutes from Hwy 401, Bayview Subway, and top-ranked schools, this residence delivers the ultimate combination of luxury, convenience, and sophistication. 52 Burbank is more than a home, it's a statement of refined living. (id:60365)
32 Mckenzie Lane
Prince Edward County, Ontario
*Welcome To McKenzie Lane In The County *Prime Lot Located In The Heart of Prince Edward County *Build Your Dream Home On This Approx 2.44 Acre Waterfront Lot *Backing Onto Smiths Bay With Access To Lake Ontario *Wild Wine Grapevines *Newer Dug Well *Environmental Protected Area At Back Of Lot *Limited Service Residential Zoning *Newer Gravel Driveway *Close To Vineyards, Farm Markets, Waupoos Tarts, Restaurants, Waupoos Marina & Much More *Approx 10 Mins to Picton (id:60365)
96 Morisot Avenue
Vaughan, Ontario
Stunning Unique 7 Bedroom Cozy Home In Prime Thornhill Woods, 2800 square feet of Above Grade, suitable for large families**Rarely Available "Forest Hill" Model By Aspen Ridge W/Gorgeous Stone & Stucco Exterior Elevation*Open Concept, Full Of Light Kitchen & Family Room*Open Layout W/Main Floor Office/Library Room*3 Full Bathrooms On 2nd Level Incl Large Master Ensuite*Living Room Features Beautiful Vaulted Ceiling*Crown Mouldings (Main), Pot Lights.Quite Child Safe Street, Walking Distance To Community Centre, Parks, Schools & Y.R.T. Shows Like A Model Home!The Furniture Is Complete, Each Room Is Equipped With Furniture, You Can Move In Any Time. (id:60365)
122 Russel Drive
Bradford West Gwillimbury, Ontario
Bright and spacious semi-detached home just under 2,000 sq ft plus finished basement. Updated 4-bed layout filled with natural light. Features dark oak staircase with iron railings, open-concept eat-in kitchen with island, family room with gas fireplace, and walk-out to fenced yard with stone patio. Primary bedroom offers ensuite with soaker tub and shower. Great family area near schools and amenities! (id:60365)
3 - 433 Simcoe Street
Oshawa, Ontario
Discover the rich taste of India right here in South Oshawa! Located close to 401, this famous Indian restaurant has become a community's favourite, known for its bold flavours, homestyle recipes and exceptional service. This well-established restaurant offers a full suite of services including dine-in, takeout, delivery, and daily Tiffin meal services catering to students, professionals, and families alike. This fully operational business includes all kitchen equipment, seating, digital platforms, and trained staff. The Tiffin and delivery services ensure steady recurring income, with a growing demand in the area. Prime Location with Excellent Visibility, Well-Known Brand with Loyal Customers Takeout, Delivery & Tiffin Services, Turnkey Operation with Growth Potential. Perfect for owner-operators or investors looking to step into a profitable and respected business in one of Oshawa's busiest corridors. ***Very Low Rent: $2,472 incl TMI, HST*** (id:60365)

