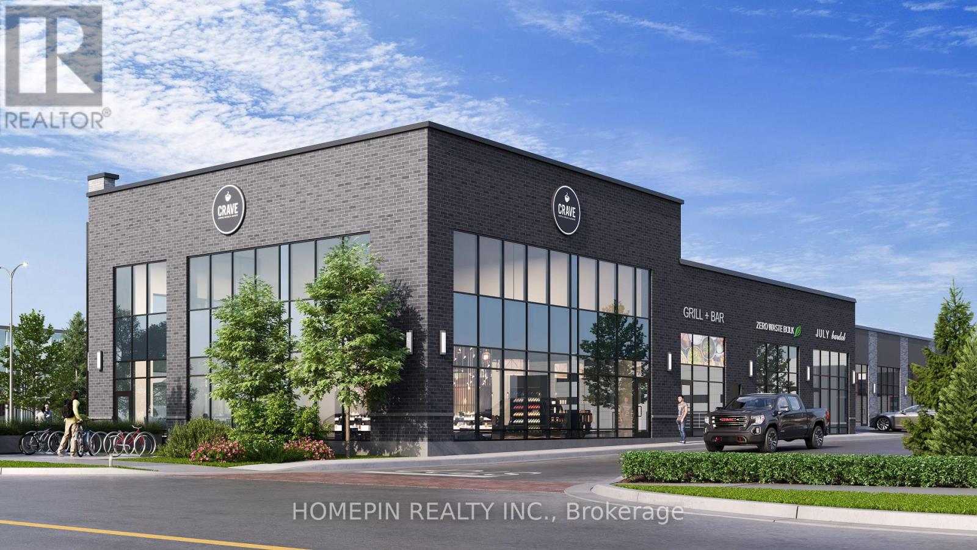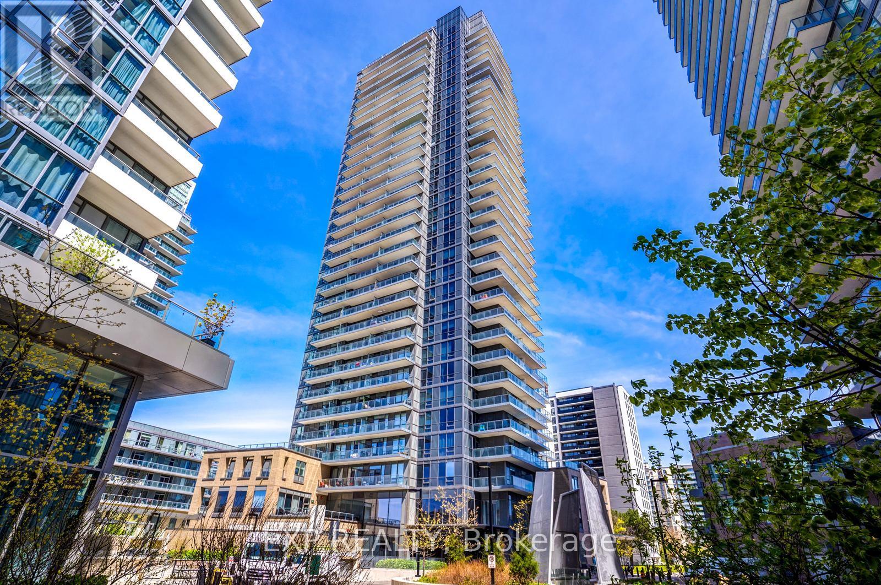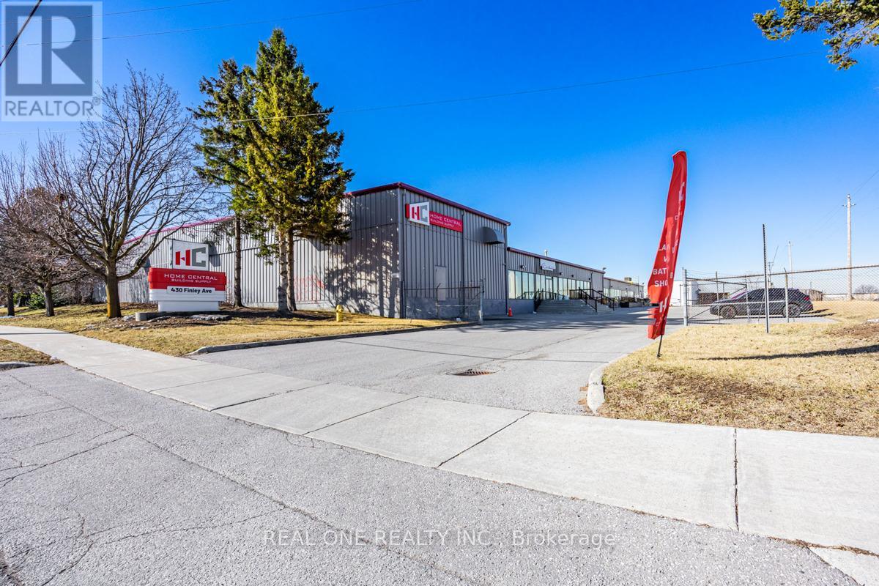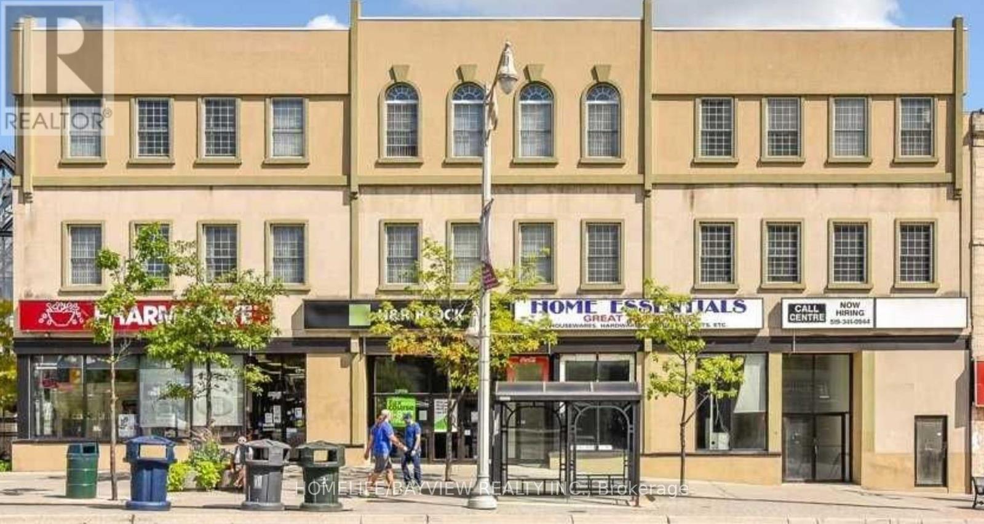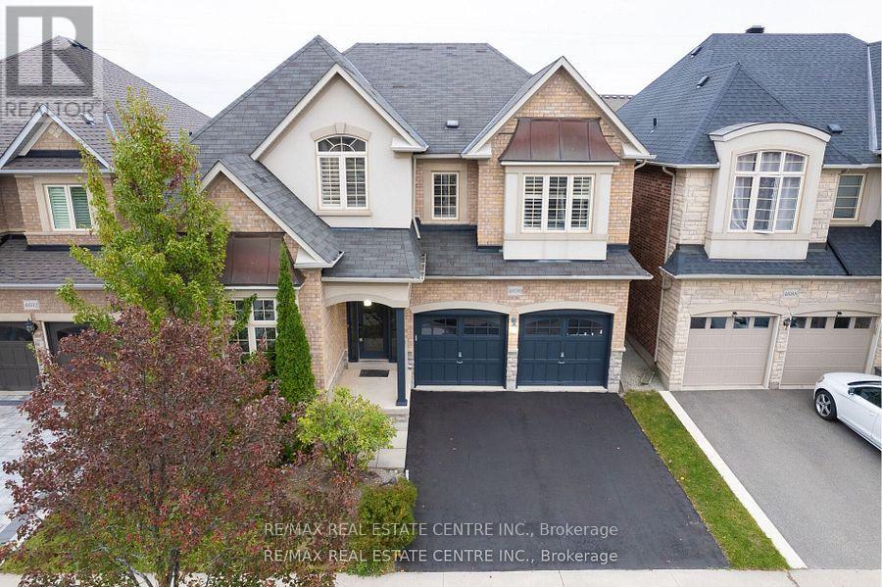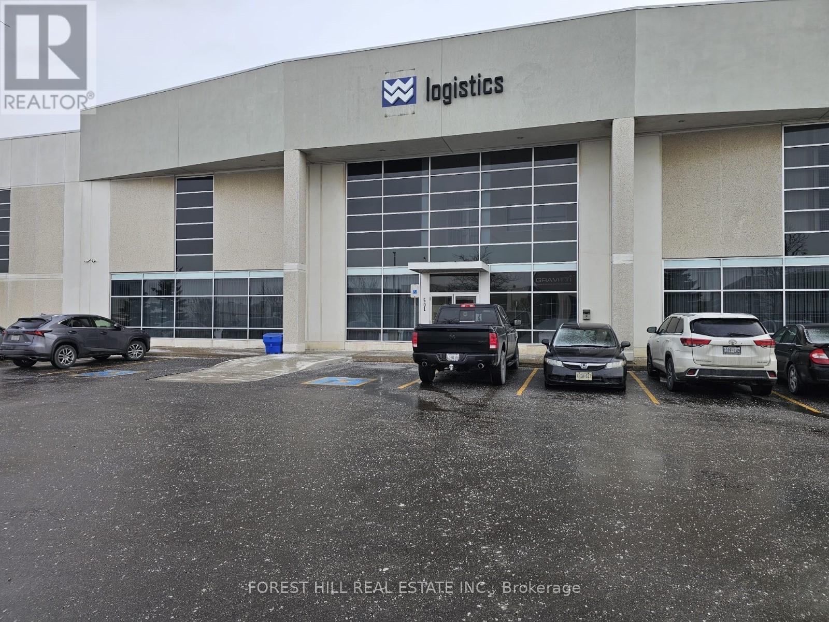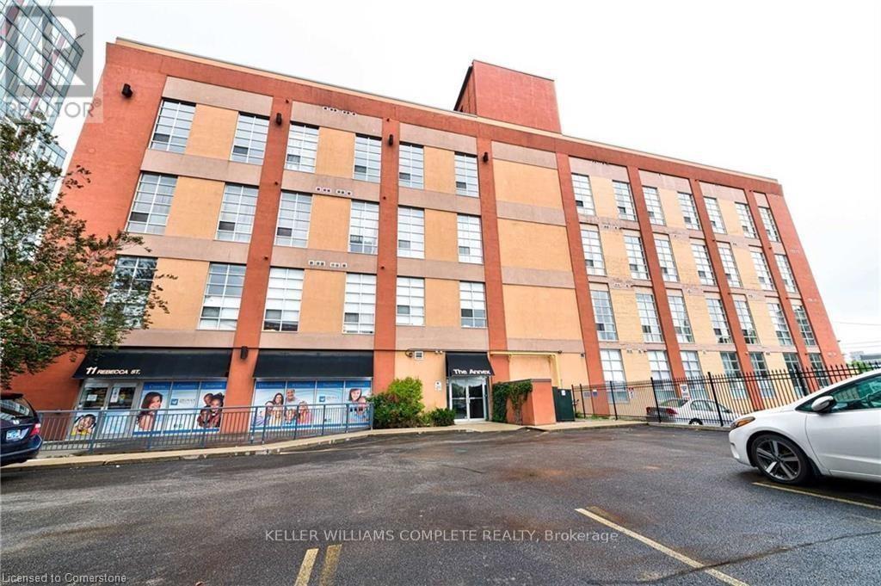35 - 8540 Keele Street
Vaughan, Ontario
Prime Commercial Opportunity on Keele Street. Ideal for Business Owners and Investors. Position your business for success in this high-exposure, high-traffic location with exceptional frontage on Keele Street. Zoned EM2, this versatile commercial unit offers a wide range of permitted uses ideal for entrepreneurs looking to launch, expand, or relocate their operations. With 1575 sq. ft on the main level and 2 mezzanines of just over 1000 sq ft for storage, the space features a functional layout with a kitchenette, two washrooms, and flexible open areas ready for immediate occupancy or customization to meet your unique business needs. Additional highlights include: * Excellent signage visibility to attract passing traffic * Ample on-site parking for staff and customers * Convenient access to Hwy 7, 407, 400 and Langstaff * Close proximity to major suppliers, retail, and service businesses. Whether you're in distribution, light manufacturing, automotive, professional services, or a specialized trade - this property offers the space, location, and zoning flexibility to support your business. (id:60365)
1303 Matheson Boulevard E
Mississauga, Ontario
Approximately 950 sq ft of commercial space available for lease within a shared unit. Beautifully renovated with porcelain floors, insulated walls and ceiling, freshly painted walls and impeccably clean. Minutes away from hwy 401, 403, 407 and accessible to public transit. The space includes two private offices, one washroom and a reception area. A kitchen space can be built if necessary. There is also a meeting room that can be provided but is negotiable. Ideal for professional use such as an accountant, mortgage broker, or similar office-based businesses. Tenants are required to obtain their own insurance. Separate entrance is provided and a separation wall can be built if preferred. (id:60365)
#2 - 2181 Mcnicoll Avenue
Toronto, Ontario
M2 Square offers prime retail spaces and cozy eateries, designed to cater to the diverse needs of businesses and customers alike. With a focus on modern aesthetics and functional design, M2 Square provides the perfect backdrop for your business to flourish. Prime location for restaurant, cafe, retail, or other service-related business! 18' ceiling height.Steps from Milliken GO-train station, commercial district, and high-density residential districts. (id:60365)
1010 - 56 Forest Manor Road
Toronto, Ontario
**Full Of Light**Cozy**Safe**Secure**Highly Desired Family Neighbourhood**5 Min To Hwy 401**6 Min To Shopping Centers**Ideal Home For First Time Buyers**Rental Alternative**Open Concept **Great Layout**Movable Island**High Quality Laminate**Balcony With Great View** (id:60365)
575 Riverbend Drive
Kitchener, Ontario
UP TO 30% VTB AVAILABLE FOR APPROVED BUYER. 37,000sf OFFICE BUILDING LOCATED BETWEEN 2 HWY EXITS. EXPRESSWAY VISABILITY. ADDITIONAL 30,000sf OFFICE OR 40,000sf INDUSTRIAL EXPANSION POSSIBLE ON THE PROPERTY. 5 minutes to Waterloo, 15 minutes to Guelph and Cambridge. 5/1000 parking. Uses include - daycare, sales center, restaurant, fitness center, yoga studio, printing or publishing establishment, general office users, professional office user plus a variety of Industrial uses. High profile and attractive office building in the Riverbend office node. This attractive gleaming-glass building provides an open floor plan and abundance of natural light. Easy access for employees to be close to restaurants and coffee amenities. Ample onsite parking and an elevator in the building. Scenic views are sure to impress anyone who chooses to make this their future work space. (id:60365)
Building #2 - 430 Finley Avenue
Ajax, Ontario
Exceptional low cost industrial leasing opportunity. Close proximity to highway 401 and 412. With 2 truck level loading docks, 3 drive-in shipping doors. Typical clear heights range from 11.8', 14', 16' to 24.5' up to steel beam, with some piping lower than steel beam. (id:60365)
281 Smith Street
Wellington North, Ontario
Welcome to this stunning 3 bedroom detached home located in the heart of Arthur. Move in ready with absolutely nothing to do! Enter into the great room with souring 9 foot ceilings & continue through to the beautiful open concept kitchen featuring quartz countertops, pot lights, tasteful backsplash & stainless steel appliances. The family room is filled with sunlight and overlooks the amazing large backyard. This property also features a large barn that can work as a workshop or a large garage. Its beautiful landscaping and privacy is sure to impress the whole family. Easy to clean carpet free home with pot lights throughout and main floor laundry. Head upstairs to the primary bedroom which features a 4 piece heated ensuite, walk in closet and a beautiful walk out to your second story deck! An additional 2 bedrooms finish off this level. Pride of ownership shown throughout. This home shows A++ and has been heavily upgraded. Book your tour today! (id:60365)
Lower - B1 - 45 Wyndham Street N
Guelph, Ontario
Excellent Commercial Unit For Business Owners. Lower Level 4,054 Sq. Ft. Unit #1 For Lease With 10' Ceiling. Priced at $5,200 Per Month. It includes Its Own Separate 2 Washrooms. Located In Historic Downtown Guelph. Great Exposure. High Pedestrian Traffic, High Visibility Location. Central To The Public Transit, Ensuring Constant Flow Of Potential Clientele. Surrounded By Major Banks, Shopping Mall, Medical Offices, St. George's Square, River Run Centre, The Sleeman Centre, And Many Other Great Restaurants, Cafes And Shops. The Zoning Allows For A Variety Of Uses In Retail/Office/Commercial Great For Office Use (Lawyer, Accountant , Therapist, Mortgage Agents & Insurance), Medical Clinic/Office, Art Gallery, Artist Studio, Education Use, Financial Institution, Massage Therapy, Production Studio, Wellness Centre, Storage and Much More. This Is A Great Location, And A Great Building. Central Business District Zoning. Elevate your business in a prime location And Join The Other Wonderful Professional Type Tenants In The Building. (id:60365)
4690 Huffman Road
Burlington, Ontario
beautifully Designed Home. Eat In Kitchen Boasts Granite Counters & Stone Backsplash, Extended Height Oak Cabinets W/Crown Moulding & Island. Hrdwd Flrs Run Thru Out The Main Floor. Relax In The Bright Open Concept Lr/Dr Complete W/Cozy Gas Fireplace & Lrg Windows. Master Retreat W/His & Hers W/I Closets Offers A Lrg 5Pc Ensuite W/Dble Sink, X1 Corner Tub & Fully Tiled Glass Enclosed Shower. 2 Bdrms Feature A Jack/Jill Bthrm. Enjoy The Fenced Private Rear Yard- SEPARATE ENT FINISHED BASEMENT-Surrounding by a shopping plaza (id:60365)
501 Applewood Crescent
Vaughan, Ontario
Prime Sublease Opportunity in Vaughan Business Hub. Easy Connectivity to Vaughan Metropolitan center, Subway, HWY400/407. Ideal for Professional Offices and/or Showroom. Space of 911 Sq.F Has A Reception Area and Rooms with Natural Light. The Space Could Be Open To Make Total of 1613 Sq.F That Has Kitchen And Extra Offices/Storage Rooms. The Space/Offices 911 Sq.F (Or 1613 Sq.F If Needed) Has Separated Entrance With Double Armored Doors And Windows, Has Own Washroom. Clients Needs To Have Tenant Insurance And Pay For Hydro. (id:60365)
3 - 28 Fulton Way
Richmond Hill, Ontario
Newly renovated space! Good natural light Parking at door Ground level space Tenant pays own hydro (separate meter) (id:60365)
202 - 11 Rebecca Street
Hamilton, Ontario
Welcome to 11 Rebecca Street, Hamilton! Step into this trendy 1 bedroom apartment offering modern urban living in the heart of downtown Hamilton. With a bright open-concept layout, this space is perfect for those who love both style and functionality. The living area seamlessly flows into the contemporary kitchen, featuring a central island ideal for meal prep, dining, or casual entertaining with bar stool seating. High ceilings, large windows, and a smart layout make this unit feel spacious and full of natural light. Located just steps from Hamilton's best cafes, shops, restaurants, and transit, this apartment is perfect for first-time buyers, downsizers, or investors looking for a low-maintenance lifestyle in a vibrant community. Don't miss out - book your showing today! (id:60365)



