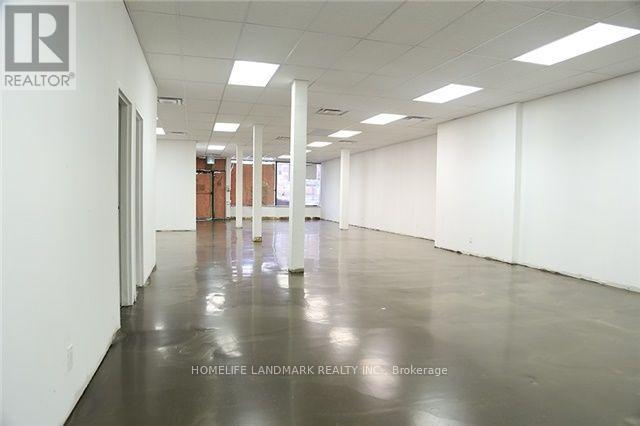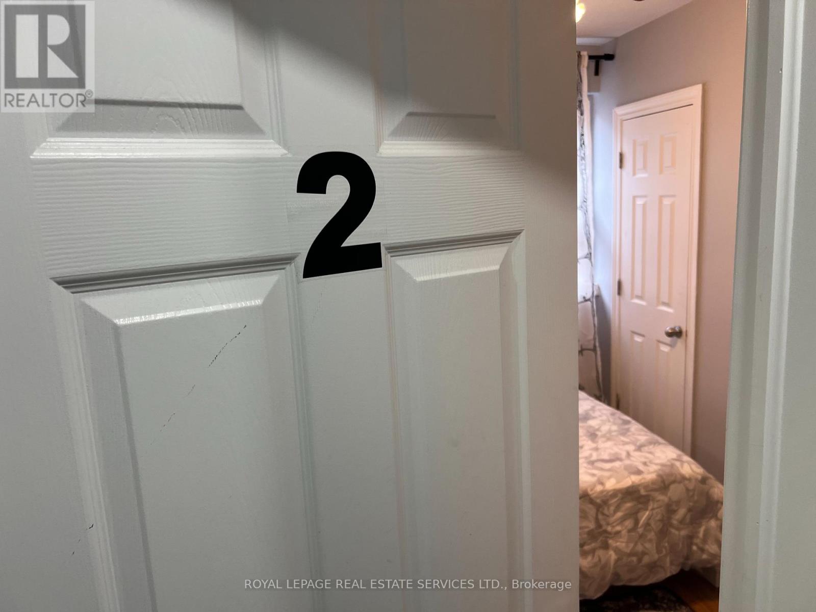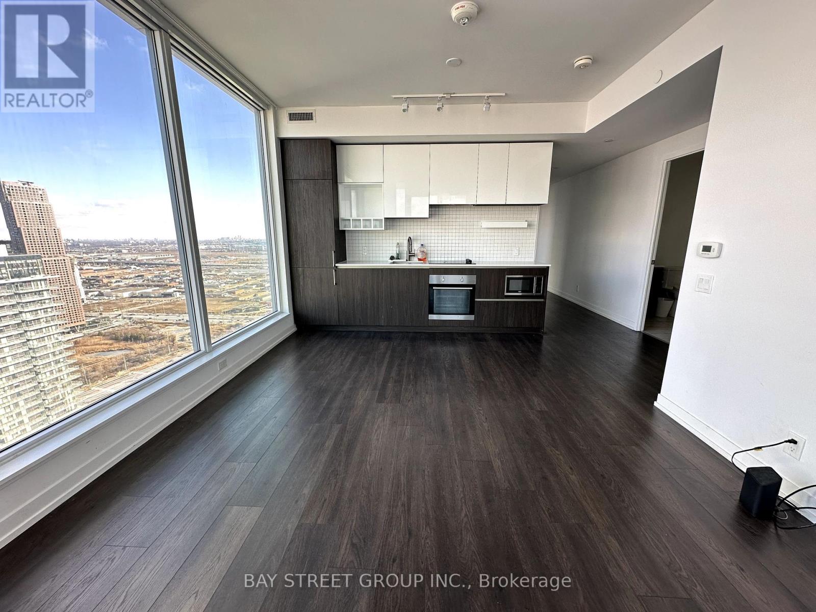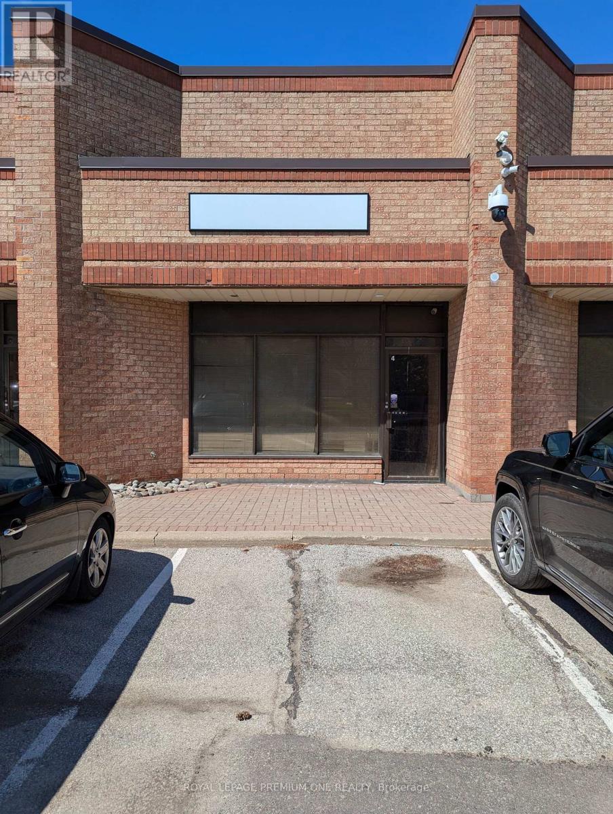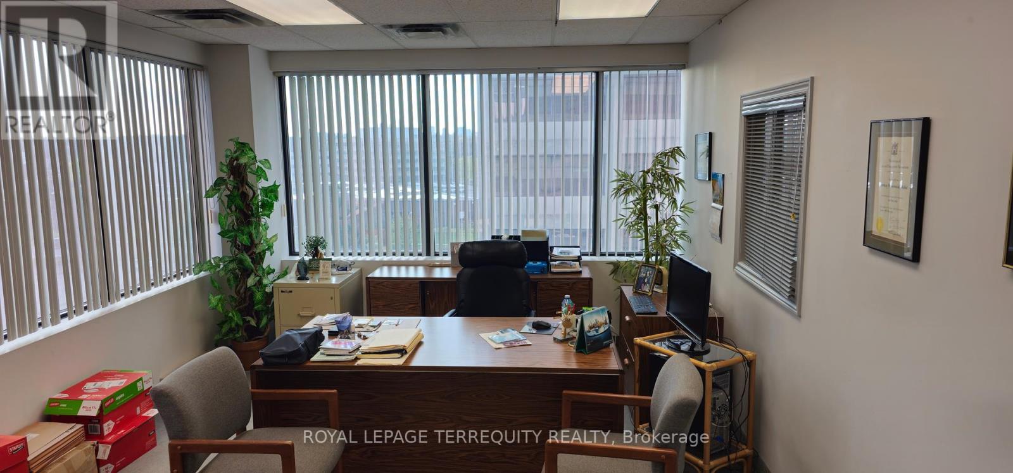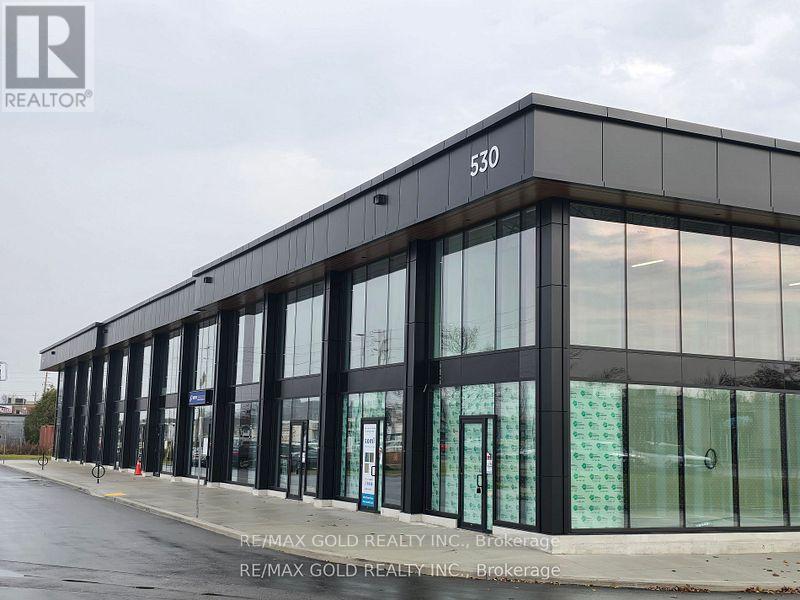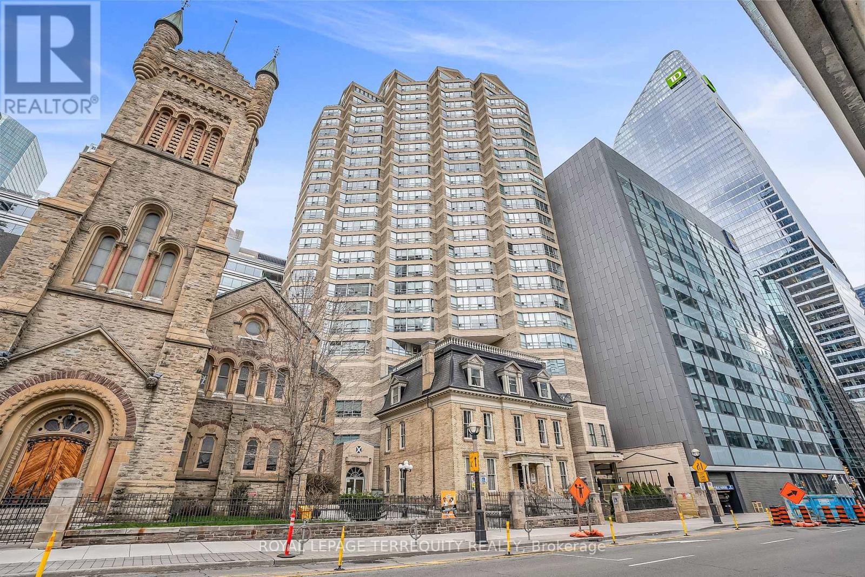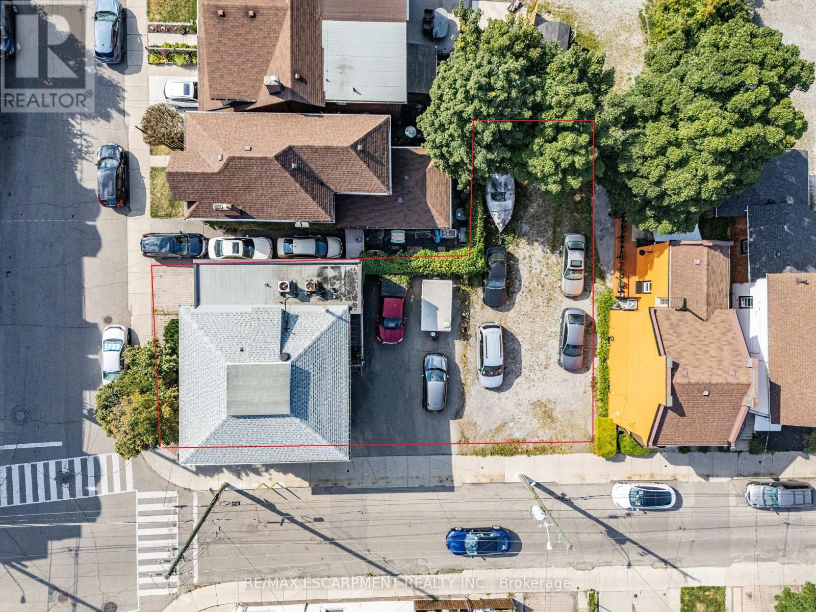Ground Unit - 373 Broadview Avenue
Toronto, Ontario
Prime Location On Broadview And Gerrard, Step To Bridge Point Hospital. Ttc At Door Step. Current Use Beauty/Hair Salon. Ample Street Green P Parking. Good For High Tech or Internet Office, Real Estate Brokerage or Mortgage Brokerage, Lawyer's, Pharmacy, Medical Clinic, Doctor's Office, Education training or Student Learning Center, Massage/SPA, Other Commercial Services. Tenant/Tenant Agent To Confirm Zoning For Permitted Uses. (id:60365)
2 - 872 Browns Line
Toronto, Ontario
WOW, Location and Value, Private room in Shared building Offering Exclusive Use Of The Private Fully Furnished Bedroom, Remainder Of The Apartment Is Shared. Brand New State-of-the-art Kitchen with Washer and Dryer And Free WiFi, The Rent includes all Utilities and Free Surface Parking. Must Have References & Good Credit Plus All Docs Required. Rent All Inclusive. **EXTRAS** Private Fully Furnished Bedroom, Remainder Of The Apartment Is Shared. Brand New State-of-the-art Kitchen with Washer and Dryer And Free WiFi, The Rent includes all Utilities and Free Surface Parking. (id:60365)
4702 - 898 Portage Parkway
Vaughan, Ontario
Unobstructed High Rise North East View, Step To The Subway, High-Up In The Sky! Transit City @ Jane/Hwy7 Is The Landmark Tower Of The New Vaughan Metropolitan Centre. Right Connected To: Vmc Subway Station, Smartcentres Bus Terminal, Highways 400 & 407. All Residents Have Access To The Brand New, State-Of-The Art Ymca Next Door. The Suite Speaks For Itself - Incredible Views All Around & Very Clean Finishes. Take Advantage Of This And Enjoy 1 Gb Free Internet From Rogers.,3 Bedroom 2 Washroom 950 Sqf Plus 170 Sqf Balcony, Spacious And Convenient. (id:60365)
4 - 71 Silton Road E
Vaughan, Ontario
Prime location near the highway and public transit, offering excellent accessibility. The unit is 1,926 sq. ft. on the main level and includes a showroom/office area, a warehouse space, and one 10' x 12' drive-in door. It also features a bonus storage mezzanine and two washrooms. Sublease with option to renew . Lease includes TMI utilities extra. Renewal option will be considered by landlord. (id:60365)
605 - 255 Duncan Mill Road
Toronto, Ontario
Spectacular, fully renovated corner office condo included 4 underground parking spots with breathtaking south-facing views of the Don Valley and iconic CN Tower. This bright and spacious unit offers an exceptional opportunity to own one of the GTAs most impressive commercial spaces. Professionally designed and meticulously upgraded, the suite features two private offices, a welcoming reception area, a modern kitchenette, and convenient in-suite storage. Every detail exudes quality, elegance, and functionality. With expansive windows, natural light floods the space, creating an inspiring work environment. Includes four dedicated underground parking spaces and ample visitor parking. Experience unmatched sophistication and beauty schedule your private showing today.**Features** * Bright corner unit with panoramic Don Valley & CN Tower views * 2 private offices + reception & visitor area * Kitchenette & in-suite storage * Newly renovated shared washroom on the floor * 4 dedicated underground parking spaces + visitor parking * Professionally designed & fully renovated interior * Large south-facing windows with abundant natural light * Separately metered hydro (approx. $200/month) * Security & surveillance cameras in building * Convenient location with easy access to major routes (id:60365)
28 - 530 Speers Road
Oakville, Ontario
Great location!! Brand New Premium Commercial Condominium Retail unit for Lease in Oakville, 900Sqft,Floor-to-ceiling Glass Frontage for Maximum Natural Light and Modern Appeal. In the unit, 20-foot clear height offering a spacious and open layout. Rooftop HVAC system installed. Rough-in plumbing and vents to the roof. Ample parking available. Located on a busy commercial street, Benefit from flexible E4 zoning and an outstanding location with immediate QEW/403 and public transit access. Surrounded by a vibrant mix of residential and commercial activity in a rapidly expanding area, presenting a strong opportunity for both owner-users and investors. (id:60365)
176/178 Balsam Avenue
Toronto, Ontario
Multiplex on Massive Beach Ravine Lot! Endless Potential and Prime Location! Welcome to 176/178 Balsam Avenue, a once-in-a-generation opportunity in the heart of The Beach! Sitting on an expansive 60 x 194-foot ravine lot, this fully rented multiplex (4 x 2-bedroom units, 2 bachelor units) offers immediate income plus significant future upside. With Toronto's new "as-of-right" zoning you have the potential to add up to 4 more units (sever the properties and create 2x 4+1 units per lot) without lengthy approvals to maximize ROI! Backed by the lush Glen Stewart Ravine, surrounded by multi-million dollar homes, and in prime Beach, this west-facing property offers the best of Beach living, steps to Queen Street retail, the Boardwalk, top schools (Balmy Beach PS, Glen Ames Sr PS, Malvern CI) and easy transit access. Hold, expand, or completely reimagine with "as-of-right" zoning, the future is firmly in your hands. Rarely does a property of this size, location, and potential come to market! (id:60365)
60 St. Clair Avenue E
Toronto, Ontario
An Amazing Franchise Sale Opportunity for an Healthy Indian Fusion Restaurant. Twisted Indian Wraps has 19 locations across Canada and growing rapidly. This is in a prime location in downtown Toronto with 16 seats and surrounded by Residential and Government Offices, perfect for a healthy meal on the go. Franchisor will provide all training and many other perks for the right Candidate. (id:60365)
2103 - 71 Simcoe Street
Toronto, Ontario
Opportunity Knocks! Spacious 3-Bed, 2-Bath, 1725 sq. ft. suite in a New York-style boutique building with only 87 units. Located in the heart of the Entertainment and Financial Districts. Just steps to the PATH, St. Andrew subway station, world-class dining, and shopping with a Walk Score of 100! Enjoy top-tier amenities including a media/party room, gym, and a fantastic 24-hour concierge. If you're looking for the space of a home with the convenience of a condo, this could be Home. Unit also available for lease MLS# C12135550 (id:60365)
473-475 Carlton Street
St. Catharines, Ontario
Prime Location With Modern Design !! Approved 24 Units Multi Residential Development Site Across The Lester B. Pearson Park And St. Catharines Kiwanis Aquatics Centre With 17 Units - 2 Bedroom & 7 Units - 1 Bedroom, 29 Parking Spaces. Minutes From St Alfreds Church, The Grantham Library, Jubilee Place Retirement Complex, Walmart Supercenter, No Frills, Queen Elizabeth Way. Close To University And Colleges, Public Transit, Restaurants. (id:60365)
206 - 250 Harding Boulevard W
Richmond Hill, Ontario
This exceptional corner unit, located on the second level of a prominent medical building, boasts high exposure and heavy traffic flow. The building offers plentiful parking at both the front and back, making it perfectly suited for dental professionals. With an ideal layout rare to the market, this unit is situated across from York-Central Hospital, making it the ideal place for specialist and dental use. Additionally, included is one underground parking space, which is highly sought-after within the building,( 1% + HST REDUCTION TO COOPERATING BROKER COMMISSION IF BUYER , OR BUYERS FAMILY) used the listing agent for showing this office. **EXTRAS** **price incloud all existing dentistry equipment ** -hydro-water-heating/cooling-waste disposal-cleaners included in Maintenance fee. The source of the Cooling and Heat is a Heat pump unit. (id:60365)
120 Catharine Street S
Hamilton, Ontario
Attention Builders & Developers. Development Opportunity in Corktown, on Augusta St. *ZONED - E-3 DISTRICT - HIGH DENSITY MULTIPLE DWELLINGS* There is also the opportunity to use or lease the office building while you wait for your approvals. (id:60365)

