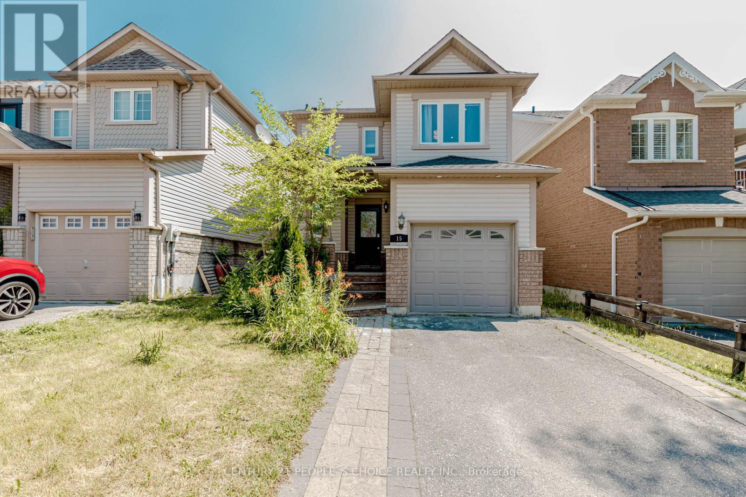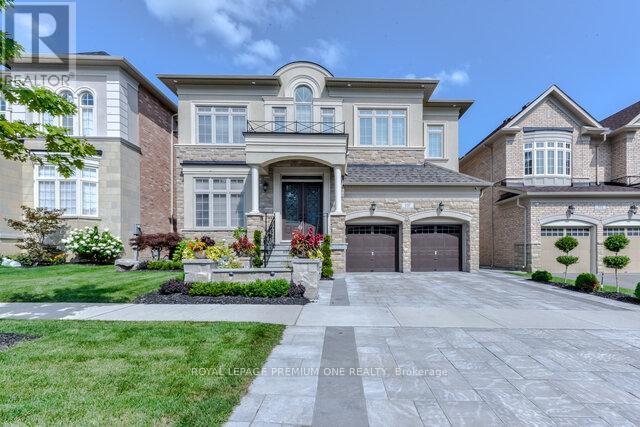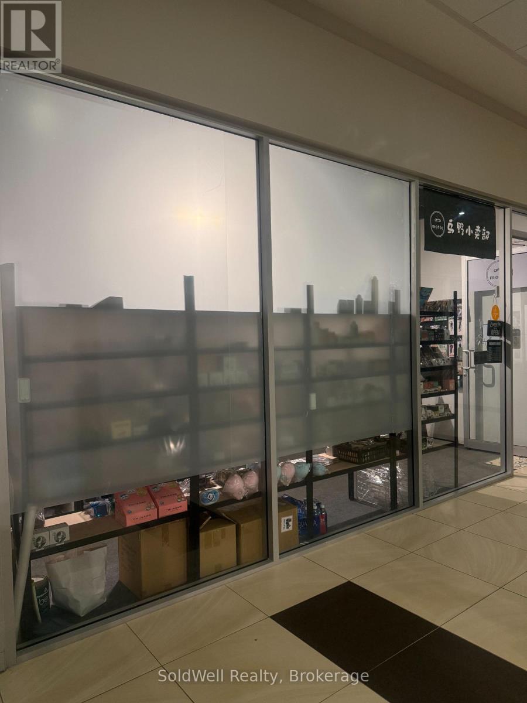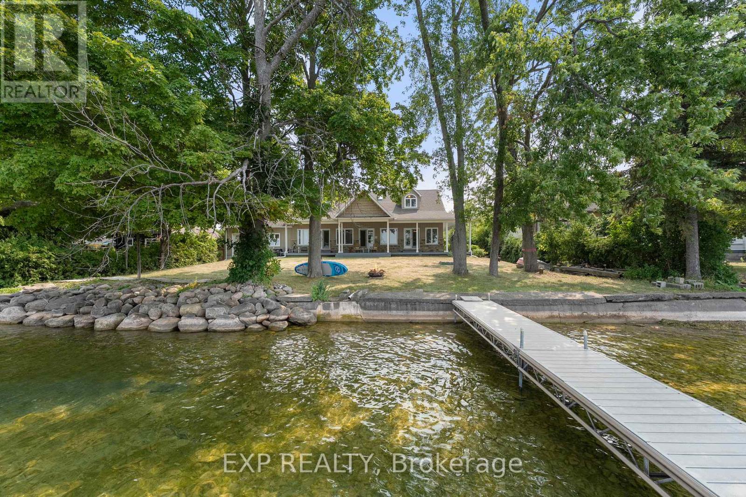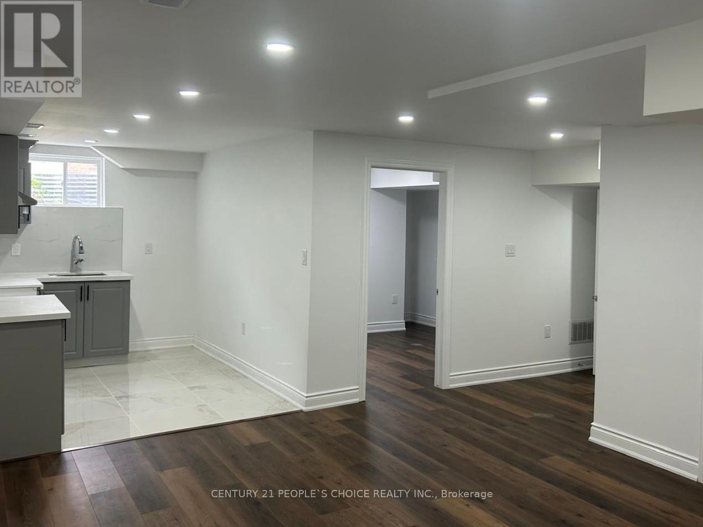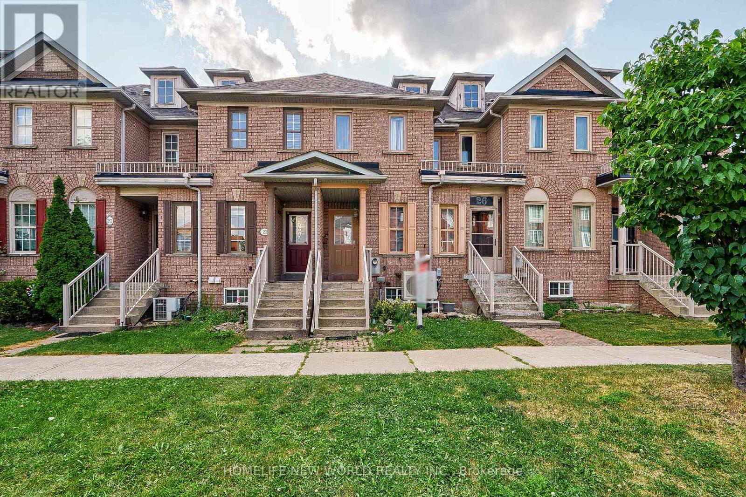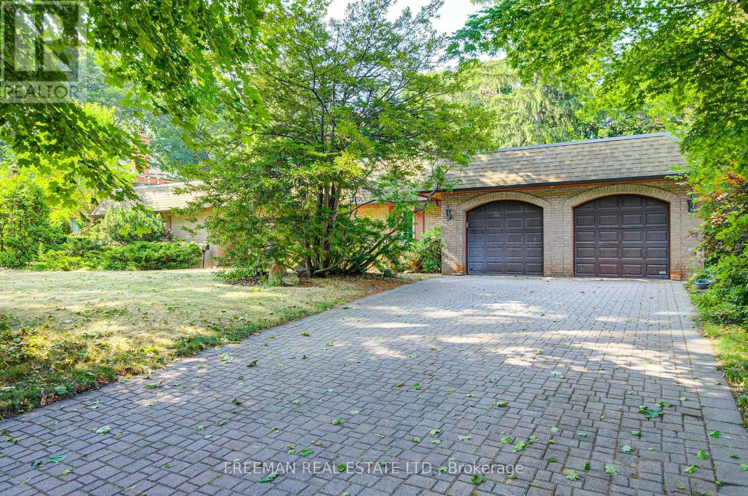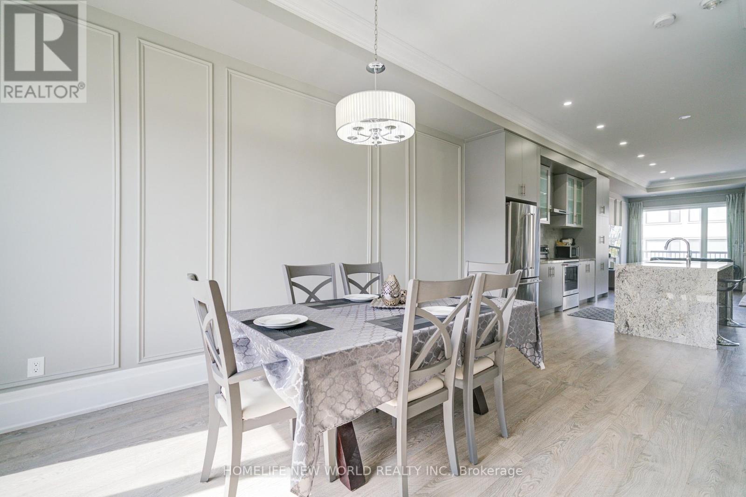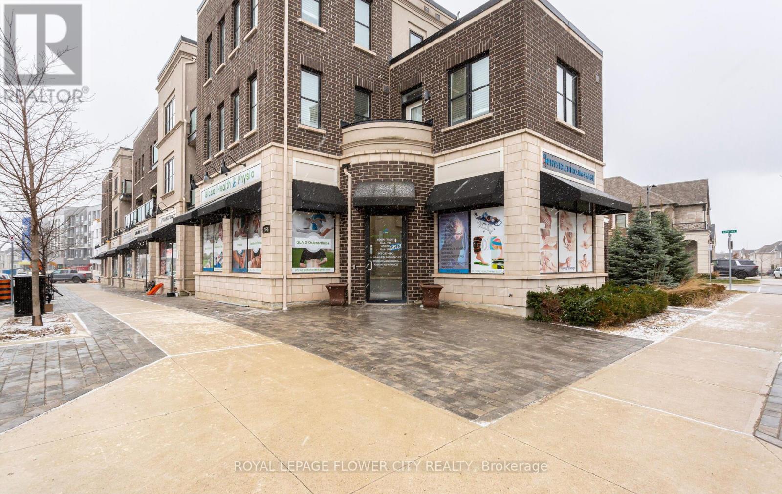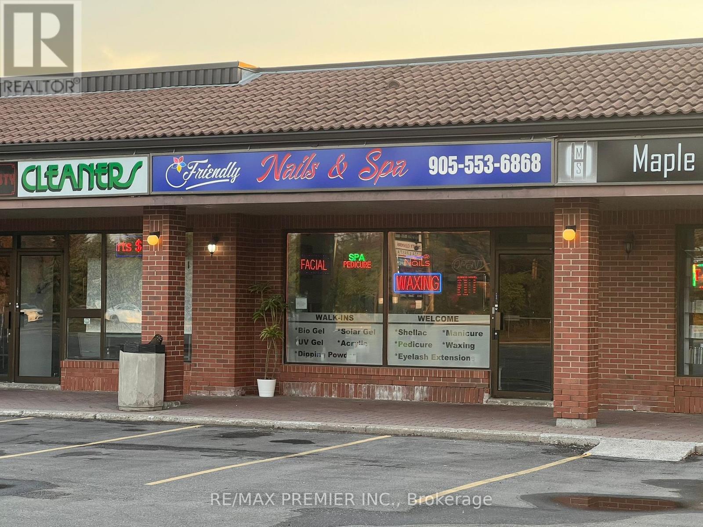15 Candlebrook Drive
Whitby, Ontario
Discover the perfect blend of comfort and convenience in this charming Whitby detached home ideal as your first purchase or a streamlined downsize. Flooded with natural light, the open-concept great room showcases gleaming hardwood floors and seamless flow from living to dining. Enjoy your morning coffee on the inviting front porch or host friends on the updated deck overlooking meticulously landscaped gardens. Notable upgrades include brand-new windows on two levels (excludes sliding door), a refreshed front door, insulated garage door, and a newly installed shedplus a fresh coat of paint throughout. Situated mere minutes from shopping, dining, parks, and transit, this turnkey home offers worry-free living in a sought-after location. Dont miss your chance to call it yours! (id:60365)
213 Richardson Crescent
Bradford West Gwillimbury, Ontario
Welcome to this stunning 4-bedroom detached home featuring 3 bathrooms upstairs, loaded with upgrades and modern finishes! The main floor showcases stylish laminate and tile flooring, complemented by a beautiful oak staircase. Enjoy upgraded pot lights, light fixtures and kitchen with premium cabinetry and stainless steel appliances. This home also includes a water softener and filtration system for added comfort and quality. No sidewalk means extra parking space and added convenience. A perfect blend of luxury and functionality this home is move-in ready and a true must-see! (id:60365)
107 Headwind Boulevard
Vaughan, Ontario
Truly elegant home in one of the most desired Locations, 4250 sf not including the basement, a well layout floor plan with 10 Ft Ceiling On Main Floor, 9Ft Ceiling on 2nd, Custom kitchen with quartz countertop and backsplash, oversized windows allowing for lots of natural light , all great sized bedrooms. (id:60365)
7107 Frontier Ridge W
Mississauga, Ontario
Beautifully maintained, sun-filled semi in sought-after Meadowvale Village featuring a landscaped front yard, spacious eat-in kitchen with granite counters & stainless steel appliances, open-concept living/dining with walk-out to an extra-deep 142 ft lot, and hardwood floors on main & second levels. Generous primary bedroom with walk-in closet, finished basement with rec room & 3-pc bath, plus direct garage access. Prime location minutes to 401/407/410,parks, trails, schools, shopping & conservation area. (id:60365)
22 Blue Heron Drive
Georgina, Ontario
Welcome To A True Year-Round Retreat With Rare Western Exposure And 100 Feet Of Clear, Swimmable Shoreline. This Custom 2,963 Square Foot (Per Mpac) Cape Cod Style Bungaloft Sits On A Double Width Lot And Captures Uninterrupted Sunset Views From Nearly Every Room, Thanks To Oversized Bay Windows And Sliding Doors That Line The Lake-Facing Side. The Main Floor Features A Chefs Kitchen With A WOLF Gas Range, Wall Oven And A Massive Island, All Open To A Bright Living Space With Gas Fireplace. The Primary Suite Includes A 5-Piece Ensuite, Lake Views And Direct Access To The Covered Rear Deck. Upstairs Offers Two Vaulted-Ceiling Bedrooms And A Large 5-Piece Bath, Perfect For Guests Or Family. The Double Garage Includes A Rare Drive-Through Bay For Launching Watercraft Directly From Your Property. Full-Home GENERAC Backup Generator, Wraparound Porch And Parking For 8+ Vehicles, Boats Or Rvs Complete The Package. Located Under An Hour From Toronto With Quick 404 Access And 30 Minutes To The GO, This Is A One-Of-A-Kind Waterfront Lifestyle Property Built For All-Season Enjoyment. (id:60365)
Bsmt - 66 Circus Crescent
Brampton, Ontario
This brand new 3 bedroom 1 bathroom basement offers the perfect blend of modern style and comfort. Unit showcases large windows bringing in an abundance of natural light, gorgeous flooring, and beautiful standing shower. Elegant kitchen features brand new stainless steel appliances with upgraded countertops and an under-mount sink. Spacious unit with well sized appliances with upgraded countertops and an under-mount sink. Spacious unit with well sized bedrooms and a private entrance. (id:60365)
24 Ellesmere Street
Richmond Hill, Ontario
Freehold 3 Beds Townhome In Super Convenient Location. Immaculate & Well Maintained.OpenConcept. Large Kitchen With Separate Breakfast Area. Renovated Main& Upper Level Washrooms(2020). Living Room Windows(2022), Upper Level Vinyl Windows(2018). Pot Lights(2022).FinishedBasement With Washroom. Beautiful, Private Backyard. Awning Over Patio(2022). Furnace (2023).AC/Coil(2023).Attic Insulation (2022). Water Tankless(2023). Hot Water Rank (Rents) Walking Distance To Yonge St, Hillcrest Mall, Viva & Go Station And And Future Subway Yonge Line (id:60365)
1528 Knareswood Drive
Mississauga, Ontario
Rare Gem in Lorne Park Don't Let It Slip Away! This Lorne Park stunner is a one-of-a-kind find in one of Mississaugas most coveted neighborhoods. Imagine a bright, spacious bungalow sitting on a huge 91 x 191 ft lot perfect for expanding, crafting your dream custom build, or simply enjoying as it is. The layouts spot-on for comfortable, single-level living, with large, sunlit rooms and a beautifully finished basement thats as inviting as it gets. You are nestled on a serene, tree-lined street, yet just a quick drive from the QEW for stress-free commutes. Plus, you are only minutes from the lake, gorgeous parks, trails, and the vibrant Port Credit Village.Families, you'll love this one its close to top-ranked Lorne Park Secondary School, a consistent star in Peel Region. Investors, the potential in this prime spot is hard to beat. please refer to the attached documents for the room measurements and floor plan. (id:60365)
3880 Major Mackenzie Drive
Vaughan, Ontario
Welcome to 3880 Major Mackenzie Dr.! Located in a charming community of Cold Creek Estates in Vellore Village. Rarely offered end-unit with 3 bedrooms plus one finished bedroom with an ensuite bathroom on the lower level! 4 bathrooms with sun-filled spacious rooms and a double car garage with a double car driveway. This functional layout townhouse offers over 2000 sqft, with 10' ceilings on the main floor and 9' ceilings on the second floor. The second floor also has a laundry room for convenience. upgrades: extra-large crown moldings and 10' oversized baseboard main and upper floor; granite counter top; upgraded windows and doors casing from builder, custom wainscoting, pot lights, freshly painted in 2024, marble kitchen backsplash; there is an independent thermostat for the lower level with floor-heated style. close to High School HWY400, Grocery stores, Banks, and shopping Centers. POTL: monthly fee is $153.31. (id:60365)
266 Harold Dent Trail
Oakville, Ontario
** Must Get Any Better Than This. Live - Work - Play All In Oakville, Up & Coming Preserve Oakville. Ultra Rare Corner Commercial Unit, 12' Ceiling Height On Main, Lots Of Windows, Main Floor Approx l000Sqft Of Finished Space With 5 Sep Rooms, Can Be Used As Offices, Currently Used As Spa. The second floor is approximately 2200 sqft. It has 9 ceilings and 3 balconies. 3 Large Bedrooms, Master On Main, 2 Bedrooms On 2nd Level. Lots Of New Development Coming Up, Condo Being Built Across & a Street Extension To the North. Sep Meters For Top & Bottom. Approx $150K Spent On Main Floor & $30K 2nd. Both Units are leased. The shop rented for$4900 and the house for $3900, plus utilities. Both tenant and willing to stay. (id:60365)
9 - 9300 Keele Street
Vaughan, Ontario
Fantastic Business Opportunity To Be Your Own Boss. A Turnkey Operation With An Established Loyal Client Base. Friendly Nails Spa is the Ideal destination for nail services in Vaughan. Dedicated to serving with Top line of products and with Experts in the industry. Specialties include: Nails, Pedicure, Manicures, Dipping Powder, Waxing. (id:60365)

