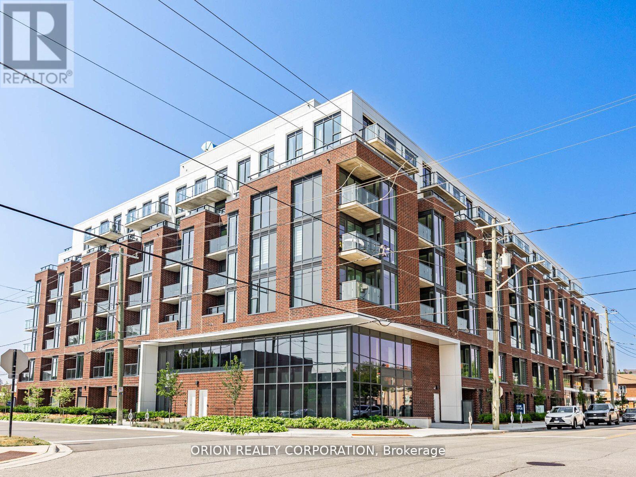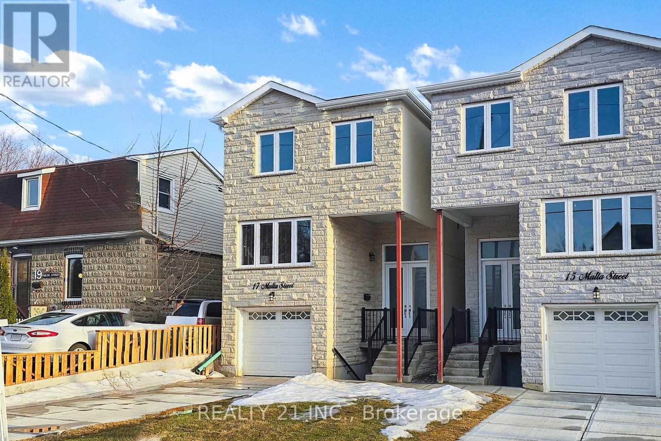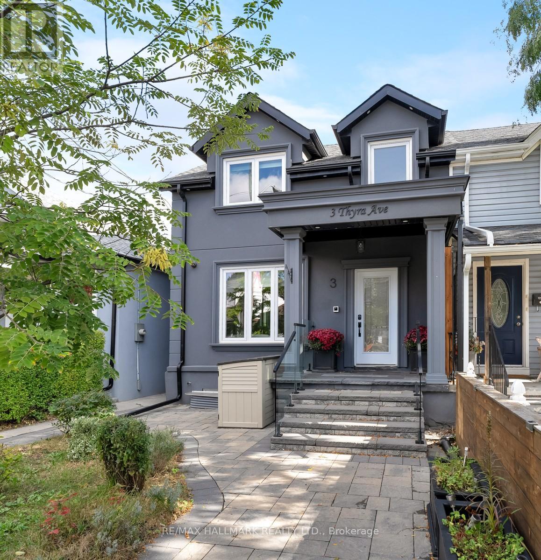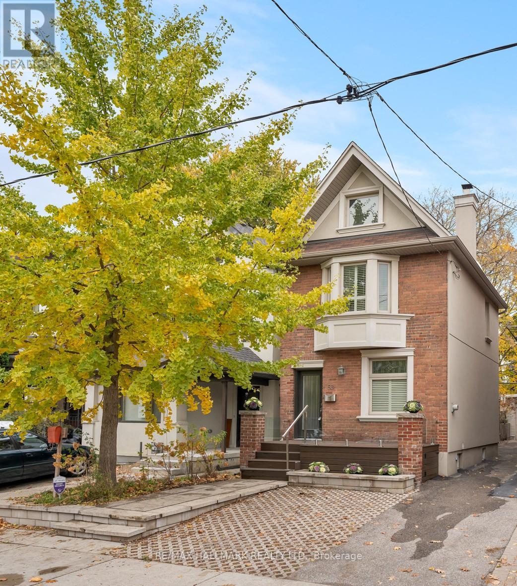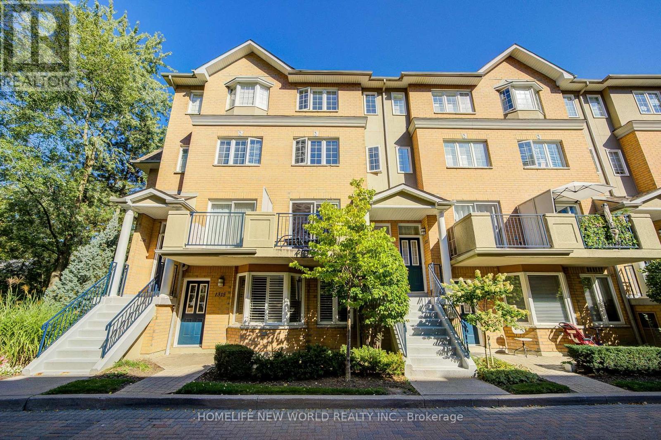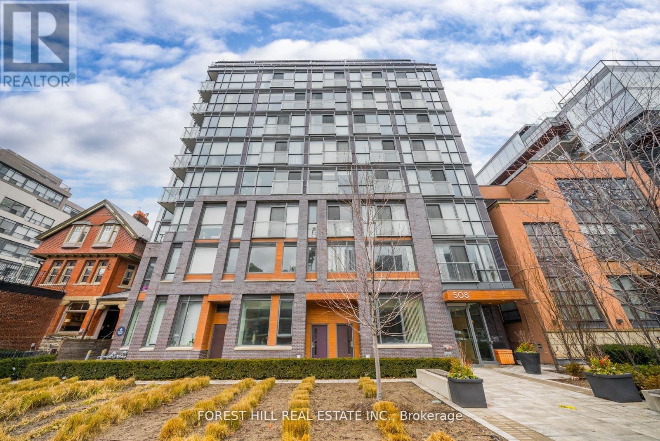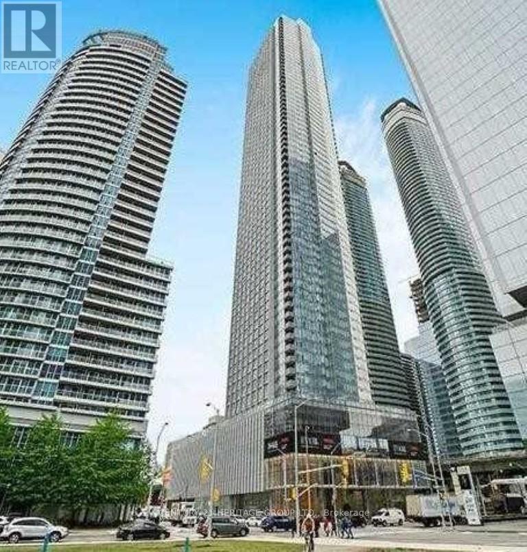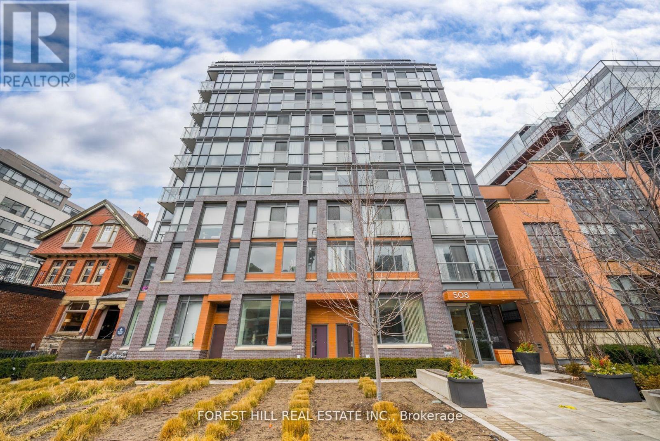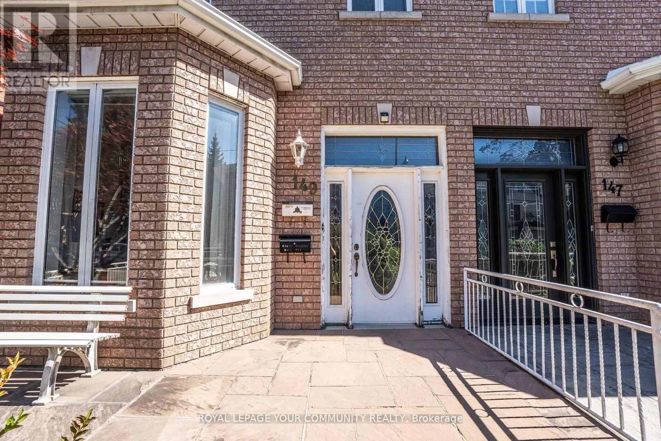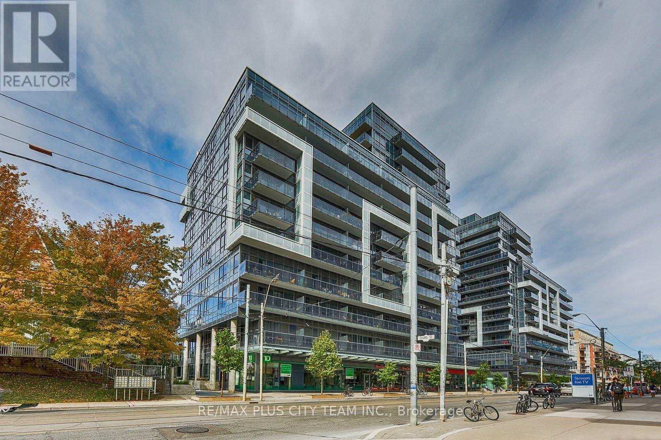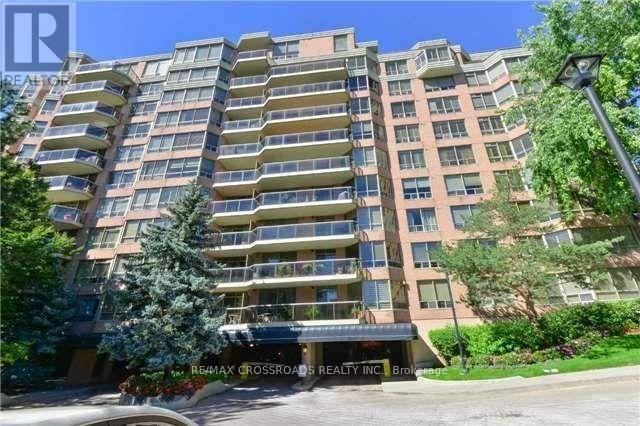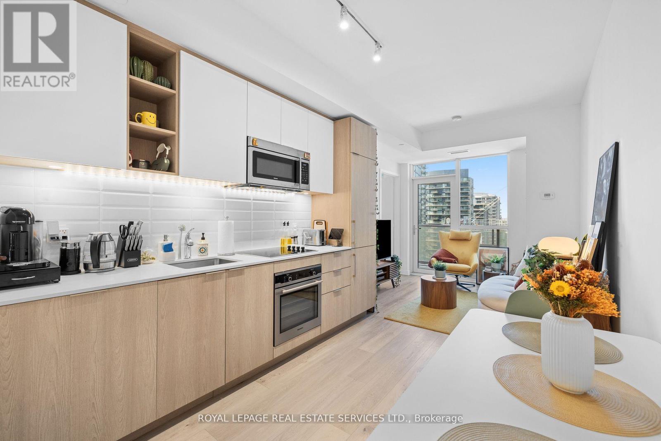101 - 201 Brock Street S
Whitby, Ontario
Welcome to Station No 3. Modern living in the heart of charming downtown Whitby. Brand new boutique building by award winning builder Brookfield Residential. Take advantage of over $100,000 in savings now that the building is complete & registered. Take $10,000 off our already reduced pricing if purchased before December 14th, 2025 and closing within 90 days. The "Jeffrey" is a gorgeous, 2-storey townhome at 1152 sq. ft with soaring 10' ceilings. Enjoy the main floor's open concept layout with walk-out to terrace & powder room for guests. East exposure will offer morning sun flowing through the floor-to-ceiling windows.The oak staircase leads you to the upper floor's spacious den with glass door, primary bedroom plus 3-piece en-suite washroom, second bedroom with walk-out to balcony, additional 4-piece washroom, and washer/dryer with storage area.Enjoy beautiful finishes including ground floor living room blinds, kitchen island with waterfall edge, quartz countertops, soft close cabinetry, ceramic backsplash, upgraded black Delta faucets, wide-plank laminate flooring,& Smart Home System. Incredible location with easy access to highways 401, 407 & 412. Minutes to Whitby Go Station, Lake Ontario & many parks. Steps to several restaurants, coffee shops & boutique shopping. Immediate or flexible closings available. 1 parking & 1 locker included. State of the art building amenities include, gym, yoga studio, 5th floor party room with outdoor terrace BBQ's & fire pit, 3rd floor south facing courtyard with additional BBQ's, co-work space, pet spa, concierge & guest suite. (id:60365)
17 Malta Street
Toronto, Ontario
Custom Built Home in a matured area, Detached House With 4+2 Bedrooms & 5+1 Washrooms, almost 2300Sq ft. in main floor and 2nd floor. Modern kitchen with Quartz counter top, Water flow Quartz counter Island, all Stainless Steel Appliances, Huge separate living room on the top of the garage . It also has a separate family room with an electric fire place, at the back of the house with a patio door leading to large deck viewing large open field. Premium 150 feet long lot and a open field at the back, there no neighbour at the back. Another 700sq basement with 2 bedrooms with legal basement apartment which has a separate entrance huge 3 windows, 1 e-grace window. Each bedroom on second floor has 4 piece attached washroom. Eng-Hardwood Floors All Through, Modern Kitchen With Quartz Counter Top, With Waterfall Island, Kitchen, Dining And Family Room Have 12 Ft high ceiling with lots of windows. Filled with natural lights. Hot water tank is owned, which will save monthly $40/50. (id:60365)
3 Thyra Avenue
Toronto, Ontario
Refined Comfort Meets Contemporary Urban Elegance in this 3+2 bedroom, 3 1/2 bath, Semi-Detached residence with 2-lane private parking, set on a generous 23.21 x 127.75 ft. lot. Fully gutted to the studs and rebuilt in 2023, this reimagined home features engineered hardwood floors throughout and a thoughtfully designed open-concept main level that blends spacious living and dining areas. The gourmet kitchen serves as a stunning centerpiece, outfitted with SS appliances (2023), striking quartz countertops/backsplash, and a functional center island. From here, step out onto an inviting deck that overlooks a private, fully fenced backyard-optimal for relaxation and entertaining. The custom glass stairway, which adds a modern and airy feel to the home's interior, takes you upstairs, where you will find sunlit bedrooms, including a serene primary bdrm with a walk-in closet and a stylish 3-PC ensuite (2023). Two additional bedrooms share a modern 3-piece bath. The finished basement extends the living space with a full kitchen, combined living area, two bedrooms, and a 3-PC bath, offering ample space for family or guests, and a walk-out to the backyard with a lush green lawn and professionally designed stone landscaping. A stone pathway leads to the inviting front entrance, framed by seasonal planters and meticulously curated stone work that adds a welcoming and sophisticated touch year-round. Located just steps from Victoria Park Subway, Danforth GO Station,Taylor Creek Park, and several major grocers, this home offers exceptional convenience. Nearby school options include Secord ES (French Immersion), East York Collegiate, ES Michelle-O'Bonsawin, EE La Mosaïque, and Beaches Alternative Junior School. Enjoy easy access to the vibrant Danforth and scenic Woodbine Beach! A fantastic opportunity to own a home within a thriving community that artfully combines modern luxury with everyday comfort. Walkers Paradise with a Walk Score of 95 and an excellent Transit Score of 86! (id:60365)
53 Ferrier Avenue
Toronto, Ontario
An Exceptional Offering! Must See in Person! Welcome to this stunning 2 1/2-storey detached home, ideally situated in the highly sought-after Playter Estates-Danforth neighborhood one of Torontos most desirable enclaves within the prestigious Jackman School District. A true walker's paradise, this home offers unparalleled access to transit, shops, cafes, and all the vibrant energy of the Danforth. Situated on a large 25 x 100 ft lot, this thoughtfully designed home boasts 3+1 bedrooms, 3.5 bathrooms, a sun-filled upper-level loft with terrace access, a fully finished basement, a tranquil backyard retreat, and a garage. With its exceptional curb appeal, this property is framed by a beautiful veranda with glass railings and a charming garden bed, creating a warm and inviting first impression. The main floor boasts an open concept layout with hardwood floors and pot lights throughout, a welcoming foyer with a closet and stained glass window, a cozy living and dining room complemented by a gas fireplace, and a powder room. The kitchen offers a breakfast bar, stainless steel appliances, granite countertops, and plenty of cupboards. It expands into a sun-lit den/office with extra cupboards and a walk-out to the deck and a fenced backyard. On the second floor, there are three spacious bedrooms and a 4-piece bathroom with a large skylight. The master bedroom features an ensuite 3-piece bath and a double closet. The upper level features a large and naturally light-filled open area with access to a terrace. The finished basement provides extra space with a rec room, a bedroom, a 3-piece bathroom, and a laundry room, combined with a utility room. Enjoy the outdoors in the tranquil, fully fenced backyard, with an inviting deck and patio. This property offers an ideal combination of prime location, great space, and modern amenities, making it a great choice for families, professionals, or investors looking for a perfect home in a prime Toronto neighborhood! (id:60365)
1313 - 28 Sommerset Way
Toronto, Ontario
Offer anytime! No offer bidding. Absolutely stunning Tridel-built Luxury Townhouse-Style Condo in the heart of North York Centre one of Torontos most sought-after neighbourhoods. Enjoy breathtaking Yonge Street skyline views day and night and unmatched convenience: just steps to TTC Subway & Finch Yonge Station, minutes to Hwy 401, steps to supermarkets, restaurants, community centre and parks.Top-Rated School Zone!This unit is in the highly coveted McKee Public School (Fraser 9.1/10), Cummer Valley Middle School (Fraser 8.3/10), and the renowned Earl Haig Secondary School (Fraser 8.8/10, rank 28/746). A rare opportunity to secure a home in one of Torontos best family school districts.Water fee is fully included in maintenance. Water tank was recently replaced, offering worry-free living. Underground tandem Parking that can parking 2 cars Right Beside the Elevator! A huge bonus for families or professionals easy access and extra convenience, perfect for year-round comfort. Spacious, bright and move-in ready this Tridel townhouse residence combines prestige location, top schools, and practical upgrades to deliver outstanding value for both end-users and investors. (id:60365)
802 - 508 Wellington Street
Toronto, Ontario
South-Facing 783 Sq.ft Executive Suite in the Heart of King West. Spacious and bright 1-bedroom loft with floor-to-ceiling windows and stunning south-facing city views. This custom-designed783 Sq.ft unit features wide-plank laminate flooring, a modern kitchen with stainless steel appliances, boasting a large island with ample seating space and a spacious open concept layout. The primary bedroom offers a his & her walk-in closet, plus a stylish ensuite with both a stand-up shower and soaker tub. Located directly across from 'The Well' Toronto's newest hub for shopping, dining, and entertainment. Situated between two parks, steps to nightlife, dog park, transit, and major highways (Gardiner& DVP). Urban living at its best in the vibrant King West District. UNIT HAS BEEN FRESHLY PAINTED (id:60365)
3302 - 10 York Street
Toronto, Ontario
Luxury Tridel Ten York Condos, Bright 1 Bedroom Located In The Heart Of Downtown, Walking Distance To Waterfront, Shopping, Cn Tower, Scotia Arena, Union Station, Restaurants And Entertainment. Public Transit At Doorsteps. North Facing On High Floor With Beautiful Toronto Downtown City View. Access to The Path, Supermarkets & Queen's Quay. 3-Storey High Lobby, Luxury Facilities With State Of The Art Gym, Outdoor Pool, Party Room And Sauna Room. (id:60365)
802 - 508 Wellington Street
Toronto, Ontario
South-Facing 783 Sq.ft Executive Suite in the Heart of King West. Spacious and bright 1-bedroom loft with floor-to-ceiling windows and stunning south-facing city views. This custom-designed 783 Sq.ft unit features wide-plank laminate flooring, a modern kitchen with stainless steel appliances, boasting a large island with ample seating space and a spacious open concept layout. The primary bedroom offers a his & her walk-in closet, plus a stylish ensuite with both a stand-up shower and soaker tub. Located directly across from 'The Well' Torontos newest hub for shopping, dining, and entertainment. Situated between two parks, steps to nightlife, dog park, transit, and major highways (Gardiner& DVP). Urban living at its best in the vibrant King West District. The unit will be freshly painted prior to the sale of the unit. UNIT HAS BEEN FRESHLY PAINTED' (id:60365)
Upper - 149 Dovercourt Road
Toronto, Ontario
Welcome to this charming 3-bedroom, 2-bath upper-level home perfectly located just steps from Ossington and surrounded by local parks and dog-friendly spaces. Utilities are worked into the price, which includes gas, hydro and water. Featuring high ceilings and skylights, filling the home with natural light throughout the day. Each bedroom is generously sized with ample closet space and storage, making it ideal for families, professionals, or roommates looking for comfort and convenience. Enjoy a backyard space-perfect for relaxing, entertaining, or spending time with pets. The home combines modern comfort with unbeatable location: walk to parks, shops, cafes, restaurants, and nearby green spaces. Utilities are worked into the price which include gas, hydro and water. (id:60365)
318 - 1030 King Street W
Toronto, Ontario
Welcome to DNA3, where contemporary design meets the vibrant energy of King Street West. This stylish 1-bedroom plus den suite stands out with a rare private terrace, offering the perfect space for morning coffee, evening cocktails, or entertaining guests in the heart of the city. Inside, the open-concept layout features 9-foot ceilings and engineered wood floors that elevate the sense of space and style. Floor-to-ceiling windows flood the unit with natural light, creating a warm and inviting atmosphere throughout. The modern kitchen comes equipped with sleek built-in stainless steel appliances and ample storage, ideal for everyday living or hosting at home. The versatile den adds flexibility, whether you need a home office, reading nook, or guest space. The spacious bedroom offers comfort and privacy, while the standout terrace provides a peaceful escape from the city buzz. Residents of DNA3 enjoy premium amenities including a fully equipped fitness centre, stylish party room, outdoor spaces, and 24-hour concierge. Situated in one of Toronto's most dynamic neighbourhoods, you're just steps to top restaurants, cafes, boutiques, and nightlife. With TTC right at your door, commuting around the city is quick and easy. *Photos are from the previous listing (id:60365)
Ph03 - 3181 Bayview Avenue
Toronto, Ontario
All Utilities Included In Rent, One Parking And One Locker Incl, Rarely Offered Penthouse Unit ,Bright And Clean, Luxurious Living At Tridel's 'Palace Gate" Condo, Approx. 1608 Sf + Balcony. 24Hrs Concierge Service.Easy Access To Finch Subway And Hwy 401. Beautiful Unobstructed North View. Lots Of Amenities Including 2 Guest Suites. Outdoor Tennis Court ,Indoor Pool, Party/Meeting Rm, Gym And Sauna Etc. (id:60365)
1603 - 50 Ordnance Street
Toronto, Ontario
Beautiful 1 Bedroom suite located in East Liberty Village. This Stunning Unit Is Modern & Bright W/ Open-Concept Kitchen, High-End B/I Appliances & Upgraded Vinyl Flooring. Functional Living Space W/ W/O Balcony. Porcelain Tile Floor 4PC Bathroom & Stacked Washer/Dryer Ensuite. Steps to Ttc, Lake, Park, Liberty Village, King West, Groceries, Shops, Bmo Field And Much More! (id:60365)

