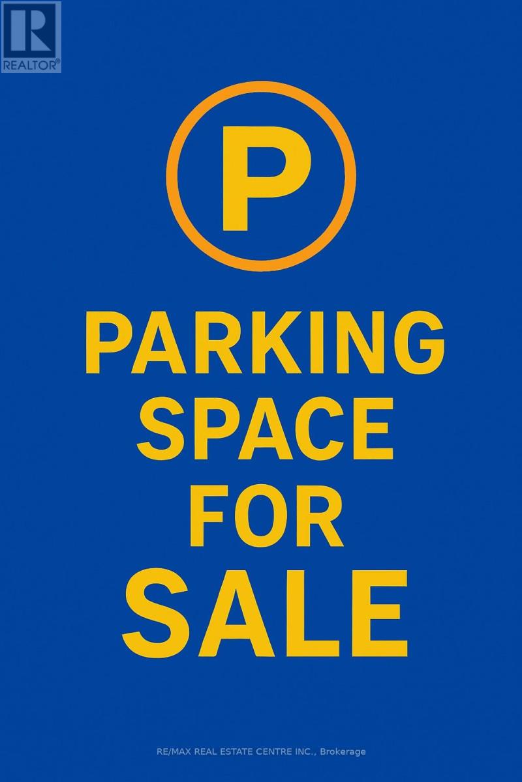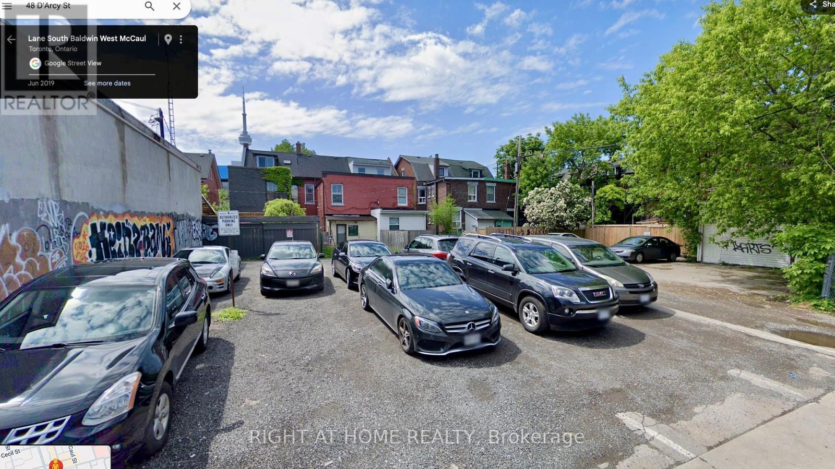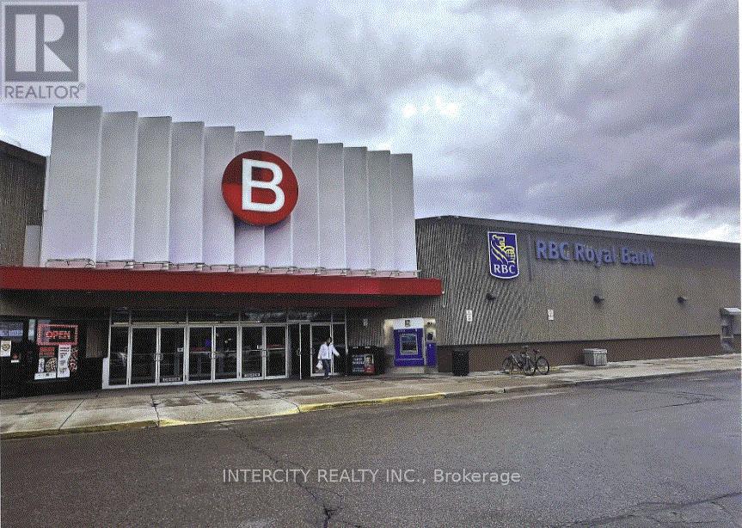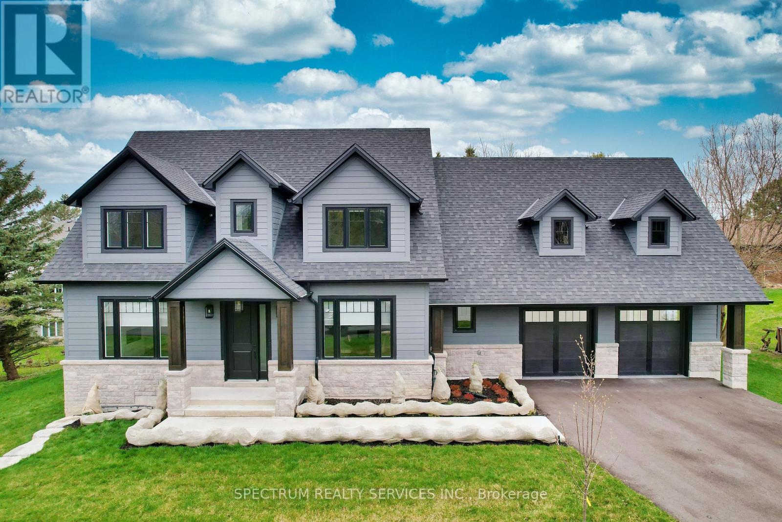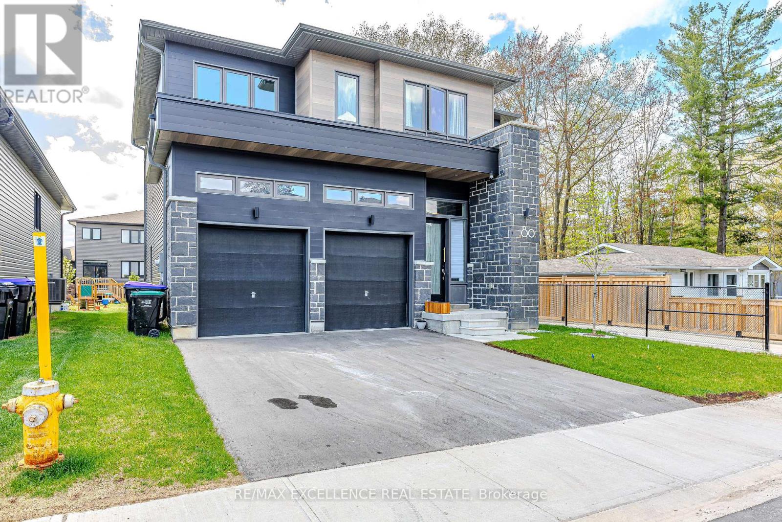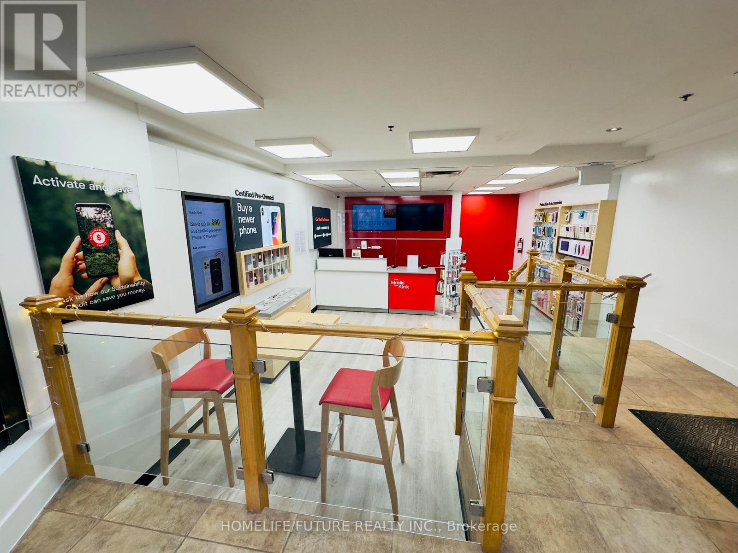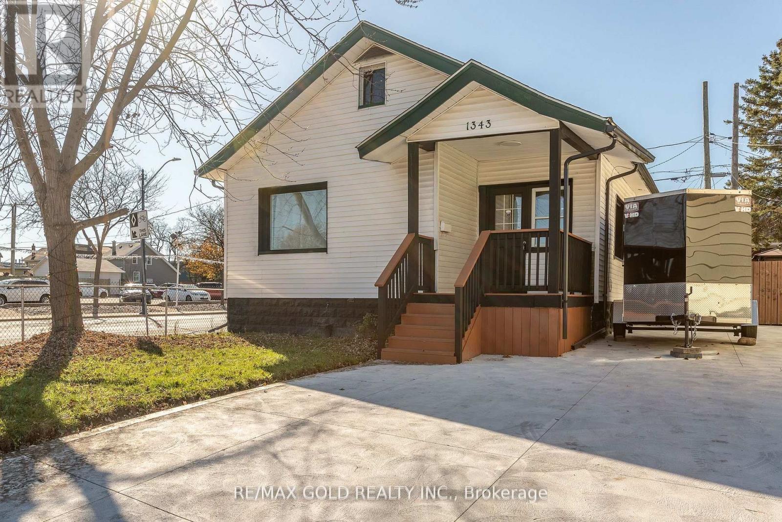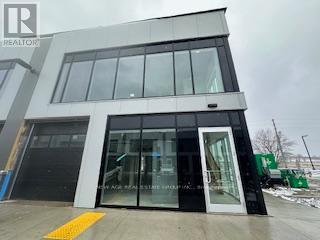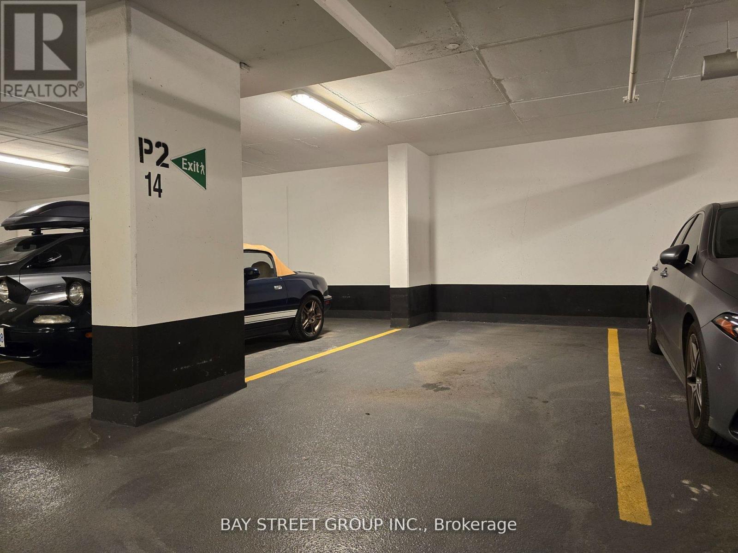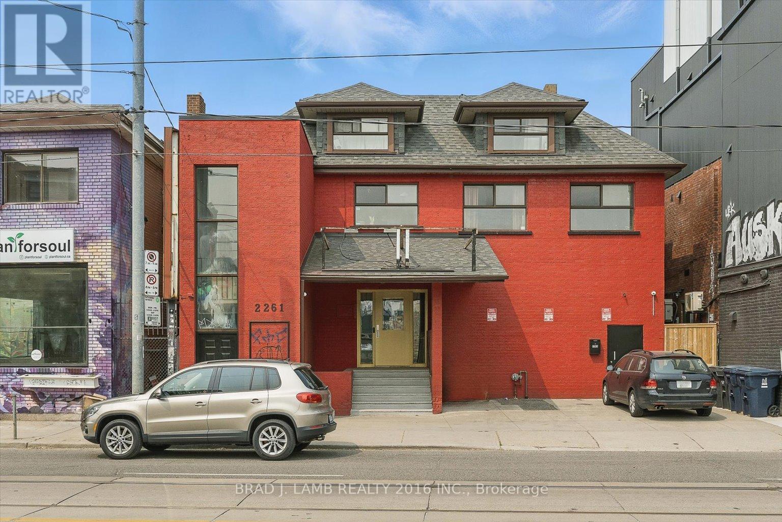P2/20 - 5180 Yonge Street
Toronto, Ontario
Rare opportunity to own a premium parking space in the highly sought-after 5180 Yonge St. condo! Conveniently located on underground level with easy access to elevators, this spot is ideal for residents or investors looking to add value or rent out. Secure, well-maintained underground garage with 24/7surveillance. Don't miss your chance to own a parking space in one of North York's most connected buildings direct access to subway, North York Centre, and more. N.P The parking space must be purchased only by owners who reside in this building. (id:60365)
48 D'arcy Rear Street
Toronto, Ontario
Attention builders and investors this vacant land presents a prime development opportunity in the heart of downtown Toronto. Strategically located on a quiet laneway, it offers exceptional proximity to the University of Toronto, the Ontario College of Art and Design, Queens Park, major hospitals, and the TTC. This desirable location, combined with strong rental demand, makes it ideal for the construction of a rental building. This is an exceptional opportunity to acquire a development site in one of Toronto's most sought-after neighborhoods. (id:60365)
P3,#69 - 42 Charles Street E
Toronto, Ontario
A great opportunity to own a parking space at this prime location. It offers not only the convenience of secure parking but also a valuable asset that can enhance the resale value of your property. Alternatively, it presents an excellent investment opportunity, generating a steady income stream. Don't miss the chance to add this highly sought-after amenity to your portfolio! To purchase the buyer must be a suit owner of 42 Charles St (Casa II) or 50 Charles St (Casa III) or be purchasing a suit together with this parking space. (id:60365)
127 - 2900 Warden Avenue
Toronto, Ontario
One of the prime location in main food court area next to Popeyes, Petite Lite, opposite to Burger King. Will be rented "AS IS" condition. In shell condition. Potential tenant may assume existing building permits approved by City of Toronto. (id:60365)
16 Mcguire Court
King, Ontario
Welcome to this meticulously crafted custom-built executive home, nestled on a quiet court in the heart of beautiful Schomberg. Designed with elegance and functionality in mind, this residence offers the perfect blend of luxury and comfort. Step inside to an open-concept kitchen and family room-ideal for both entertaining and everyday living. The upgraded kitchen features quartz countertops, a spacious layout, and a seamless flow into the family room, where a stunning stone linear fireplace adds warmth and style. A formal dining room with a servery and a sophisticated living room with a second stone linear fireplace provide additional refined spaces to host guests or unwind in comfort. Throughout the home, you'll find rich hardwood flooring and thoughtful upgrades. The finished basement includes a dedicated gym area, perfect for an active lifestyle. Four generously sized bedrooms all feature custom closet organizers, while the primary suite offers a luxurious ensuite and a walk-in closet. Enjoy outdoor living on the custom deck with elegant glass panels, and take advantage of the oversized 2-car garage. Added features include a full security system with cameras and alarms, as well as an inground sprinkler system to keep your landscaping lush and green .No detail has been overlooked-this home is move-in ready. (id:60365)
80 Berkely Street
Wasaga Beach, Ontario
Welcome to your dream home, where modern elegance meets thoughtful design. This stunning 4 Bedroom, 4 Bathroom residence boasts 2,325 square feet of luxurious living space in one of the areas most sought-after neighborhoods. From the moment you step inside, you're greeted with upscale details that set this home apart. Custom wall panels add a touch of sophistication throughout the main living areas, while designer light fixtures elevate each space with style and warmth. The open-concept layout seamlessly connects the living, dining and kitchen areas, perfect for both everyday living and entertaining. Each bedroom is generously sized, including a spacious primary suite with a spa-inspired ensuite and walk-in closet. The home features four well-appointed bathrooms, all showcasing premium finishes and contemporary design. Located in the Sterling Modern Wasaga Subdivision Off River Rd W and Main Street, walking distance to Stonebridge Town Centre, Foodland, Walmart and various amenities, this home offers both convenience and comfort for todays modern lifestyle Don't miss the opportunity to own this beautifully crafted luxury home. Schedule your private showing today! (id:60365)
112 Cumberland Street
Toronto, Ontario
Prime Location, Mobile klinic Store Specializing In Cell Phone, Laptop, Gaming Console, And Ipad Repairs. Catering To A Diverse Clientele Of Walk-In And Insurance Customers. This Business Boasts Excellent Foot Traffic, Visibility, And Growth Potential. With A Trained Staff In Place And A Loyal Customer Base, This Is A Fantastic Opportunity For Entrepreneurs In The Electronics Repair Industry. (id:60365)
1343 Lillian Avenue N
Windsor, Ontario
This beautifully renovated detached home in Windsor offers 3 spacious bedrooms and2 modern bathrooms, blending contemporary style with comfort. Featuring brand-new finishes throughout, the home boasts an updated kitchen, stylish flooring, and fresh paint. With plenty of natural light, a large backyard, and a prime location, this home is perfect for those looking for move-in-ready convenience and a touch of luxury. Minutes away from the hospital, Tim Hortons, the Bank, and many eatery joints .This home offers a perfect blend of functionality and elegance, promising a delightful living experience for those who call it home. (id:60365)
7 - 595 Hanlon Creek Boulevard
Guelph, Ontario
END UNIT!!! Brand New flex commercial & industrial space in South Guelph's Hanlon Creek Business Park. 595 Halon Creek is 5 minutes from Highway 401 and close to Toronto, Hamilton, and Kitchener/Waterloo. This Premium Corner Unit faces Downey Road and has great signage exposure! Suitable for wide Permitted Uses including Showroom, Office, Warehouse, Manufacturing, Medical Store, Clinic, Training Facility, Commercial School, Laboratory Or Research Facility, and Print Shop. This Flexible Commercial & Industrial Space has a drive-in garage door, 22-foot clearance, and A Mezzanine Level. **EXTRAS** High Ceiling, Very well lit unit and back and front entrance door (id:60365)
P2-14 - 435 Richmond Street W
Toronto, Ontario
Your Opportunity To Own A Parking Spot In Fabrik Condos! Located in P2, the parking space is conveniently located across from the elevator lobby. Size is approximately 100" x 220". Buyer Must Be Registered Owner Of TSCC 2535. (id:60365)
2261 Dundas Street W
Toronto, Ontario
Great 3,600 square foot retail space for lease on busy Dundas St W. between Bloor St. and Roncesvalles Ave. In the heart of trendy Roncesvalles Village, with high pedestrian and vehicle traffic, in close proximity to cafes, restaurants, shops, across the street from grocery stores and an LCBO. This prime location offers an open-concept space, with high ceilings and is suitable for many uses. Close to streetcars, Dundas West station and UP express. New residential condo developments are attracting many new residents. All business types considered except for hospitality. (id:60365)

