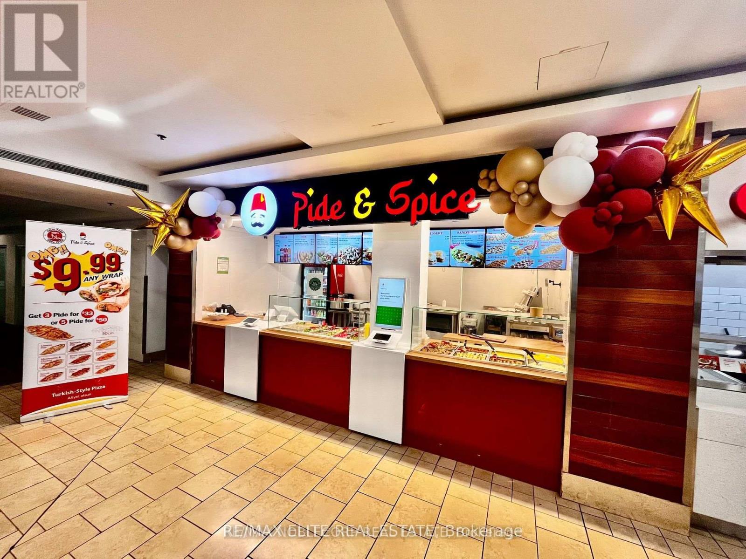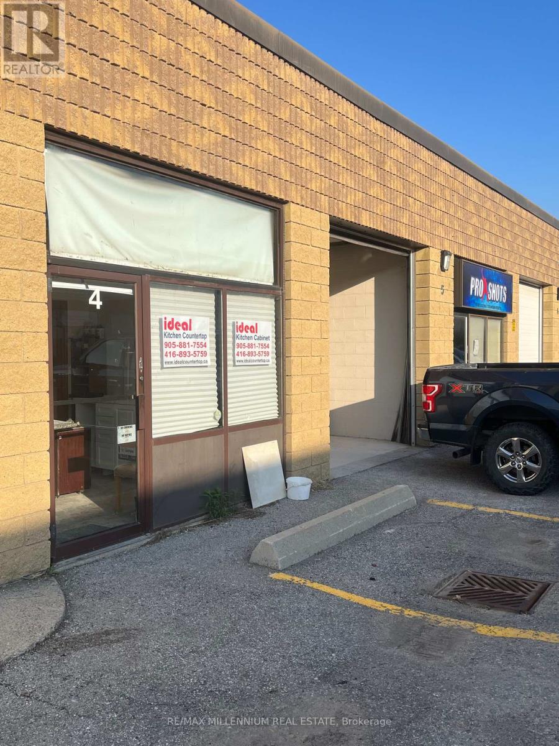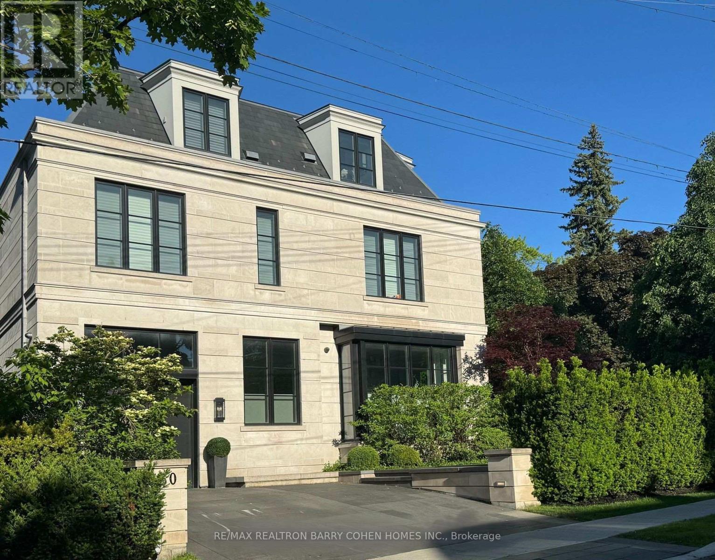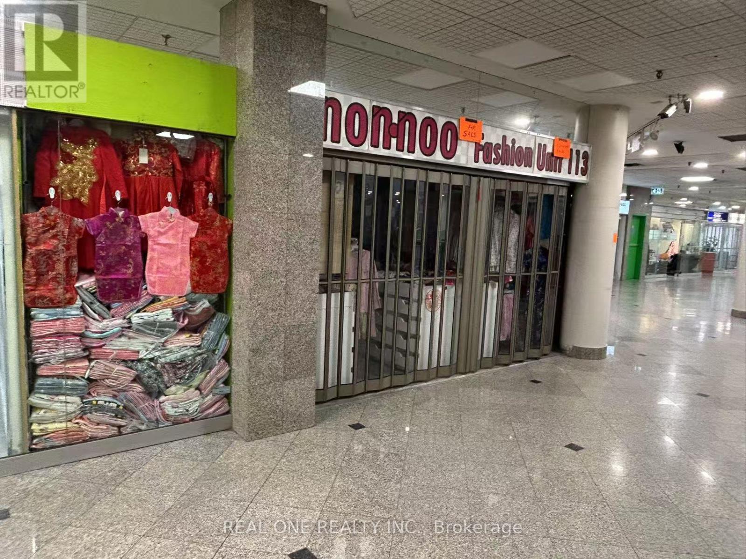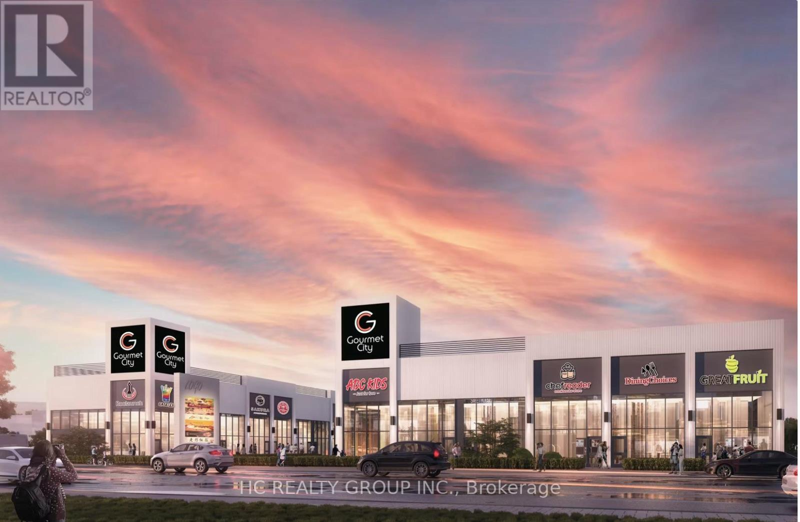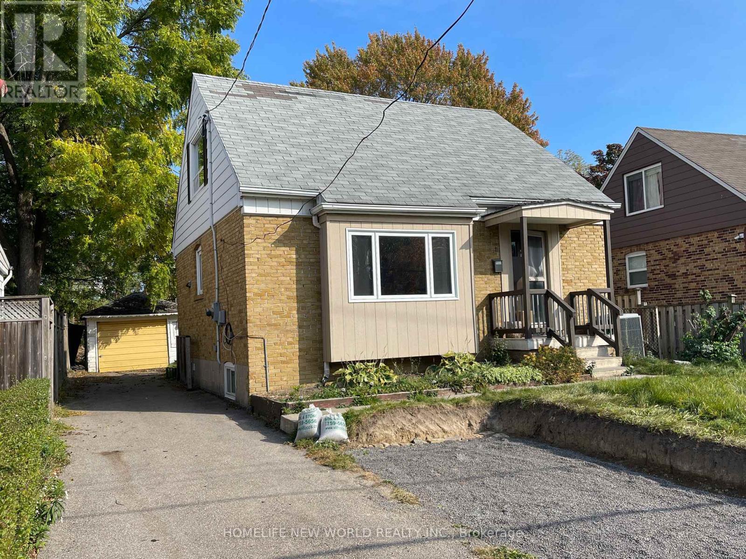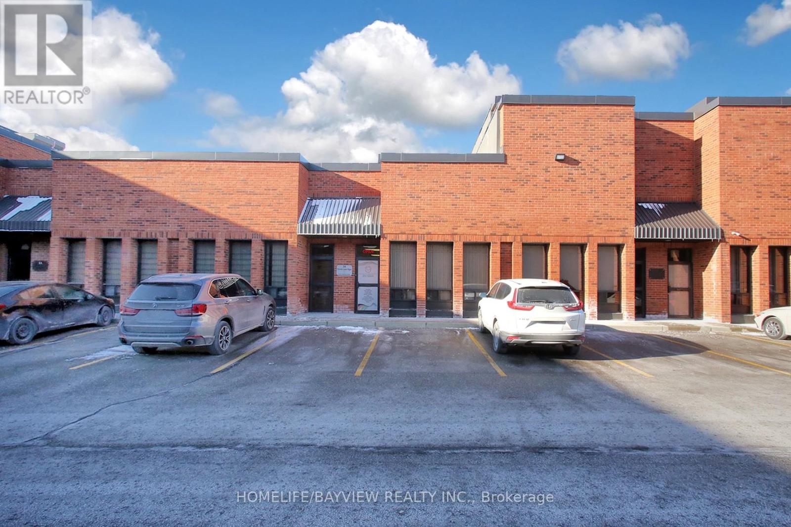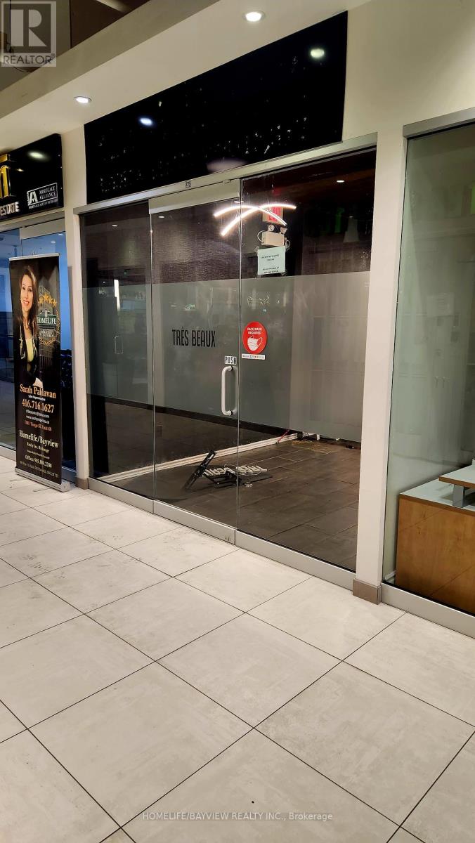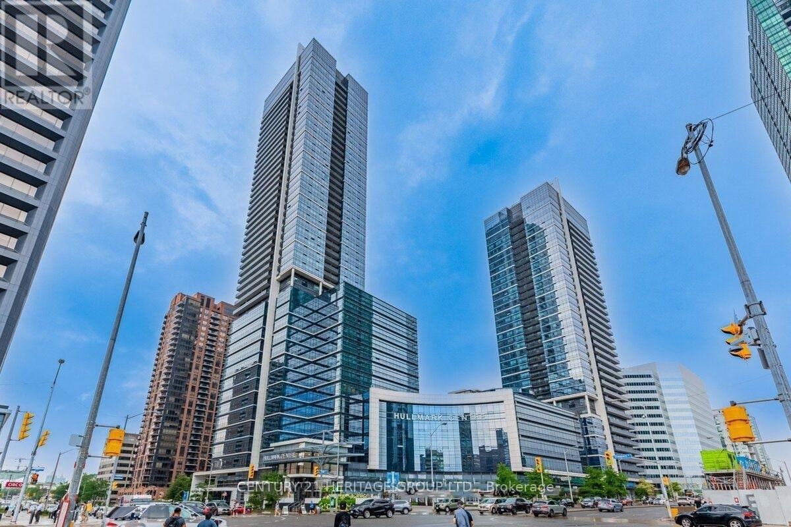308-309 - Room 301-250 Dundas Street W
Mississauga, Ontario
The location is ideal to operate any professional offices: Law firm, Real Estate, Mortgage and many more. This is a shared unit with individual offices. It has small kitchen and own bathroom. The rent includes office space of 266 sq ft and common area of 359.1 sq ft. Unit on the 3rd Floor. Room 301. It has ample parking. (id:60365)
5 - 1355 Kingston Road
Pickering, Ontario
Great Location!! ! Well Established Mall Food Court Restaurant Franchise for Sale at busiest address in Pickering, Mediterranean and Similar cuisine. Busy Mall Location With Food Court Seating. Great Catering Potential. Good For Family Operation Or Work For Your Own. Great Location For Dine-In/Take Out. High Traffic Area. Surrounded By Residential/Condos/Commercial. New 5Yr lease, with + 5 available. Cheap rent @ $10,057Tmi/Hst/water incld. All Chattels/Fixtures Included In Kitchen w/ Hood, Owners ready to fully train new Buyers. (id:60365)
4 - 200 Mulock Drive
Newmarket, Ontario
Established Countertops & Cabinets Business available for sale, serving both residential and commercial clients for over 30 years. The owner is retiring and looking to pass the torch to a motivated buyer. This is a turnkey opportunity with everything in place for continued success. Strong reputation with a loyal customer base and solid relationships with reliable suppliers. Seller is committed to ensuring a smooth transition and will provide full training to the new owner. All existing customers and supplier contacts will be transferred. Sale includes the existing materials and all essential tools needed to operate immediately. Business operates from a leased facility, the new owner will assume the current lease, with approximately 29 months remaining. This is an excellent opportunity for someone looking to enter the industry with a strong foundation, established reputation, with training provided for a seamless start. (id:60365)
330 Vesta Drive
Toronto, Ontario
Unmatched Contemporary Elegance In Exclusive Forest Hill. A Masterful Collaboration By Visionary Architect Richard Wengle & Interior Designer Maxine Tissenbaum. Custom Built To An Impeccable Standard Of Luxury & Superior Craftsmanship. 5+1 Bedrooms W/ Heated-Floor Ensuites. Exceedingly Spacious Principal Rooms Designed In Seamless Harmony W/ Abundant Natural Light From All Directions. Living & Dining W/ Floor-to-Ceiling Windows & Walnut Floors. Exquisite Chefs Kitchen W/ Premium Appliances, Bellini Custom Cabinetry, Butlers Pantry, Expanded Island, Walk-Out To Deck & Quartzite Finishes. Stylish Sun-Filled Family Room Features Gas Fireplace W/ Marble Surround. Stunning Walnut & Custom Wrought Iron Staircase. Beautifully-Appointed Primary Suite W/ Gas Fireplace, Garden-Facing Private Balcony, Bespoke Walk-In Closet, Elegant Dressing Room, 3-Piece Ensuite W/ Steam Shower & 5-Piece Ensuite W/ Freestanding Tub. Second Bedroom W/ Walk-In Closet & 3-Piece Ensuite, Third Bedroom W/ 4-Piece Ensuite. Gorgeous Office W/ Double-Height Ceilings. Third Floor Presents Two Bedroom W/ Ensuites, One W/ Private Balcony, Storage Room W/ Full-Wall Display Shelves. Outstanding Entertainers Basement Featuring Fitness Room, Opulent Spa W/ Oversized Steam Shower & Jet Tub, Nanny Suite W/ 3-Piece Ensuite, Soundproof Theater W/ Equipment & Rec. Room. Sought-After Backyard Retreat W/ Tree-Lined Privacy, Spacious Deck & Professional Landscaping. Stately Indiana Limestone Exterior, Front Gardens Edged W/ Greenery. Coveted Address In Torontos Most Upscale Neighborhood, Minutes To Forest Hill Collegiate & Excellent Private Schools, Beltline Trail, Major Highways & Transit. (id:60365)
113 - 222 Spadina Avenue
Toronto, Ontario
Downtown Toronto mall commercial condo, approx. 580 sq ft. Versatile space for grocery, clothing, food, beauty, office & more. Currently a clothing store. Ideal for owner-occupiers or investors. Potential annual gross rent ~$33,600, net ~$28,453 (after property taxes/fees). Existing clothing business negotiable. ** All business-related information, including but not limited to business numbers, is provided by the Seller and has not been verified by the Listing Brokerage. Buyers are advised to conduct their own due diligence. ** (id:60365)
A12 - 3101 Kennedy Road
Toronto, Ontario
Gourmet City Commercial Condos is situated in Scarborough, at a strategic and convenient location at the SE quadrant of Kennedy Rd and McNicoll Ave, offering great exposure on Kennedy Rd, with direct access from Kennedy Rd and Milliken Blvd. The development by H & H Group features a modern design with high quality finishes. Brand-new unit with mezzanine in raw condition. Brand-new unit with Various permitted uses including retail, bakery, cafeteria ,bubble tea , salon & more. Great business ventures cater to different cultures. Versatile space with minutes drive to Hwy 404/407. High Ceiling (id:60365)
S1 - 11 Ellington Drive
Toronto, Ontario
Cozy One Bedroom On the second Floor In A 3-Bedroom House, For Single Person Only, Shared Living Room, Washroom And Kitchen. Close To Schools, Hwys, Shopping Centers, Ttc, Parks And More. Clean Home In A Family Friendly Quiet Area. (id:60365)
3 - 90a Centurian Drive
Markham, Ontario
*Priced to sell!!* Established business specializing in manufacturing signs for many industries: elections, banners, lawn signs, posters, business cards, real estate signs, & businesses. Lots of loyal clientele. Non-franchise. Strategic location inside a busy commercial hub very close to the highway and major transit routes. All machinery and equipment owned and current. Turn-key business with full owner training provided. Same owner for 8 years - owner retiring. Lots of potential to grow sales with more marketing. Easy 5 days/week operation with executive hours. Don't miss this opportunity. **EXTRAS** Rent $3695/Month Includes T.M.I.; Owner Retiring. 2 Staff Willing To Stay. 14 Years Established Business. Lease 2.5 Years. Owner nets $180k. (id:60365)
20 Sherry Road
Toronto, Ontario
Excellent Investment Opportunity In The Heart Of Scarboroughs Golden Mile! Located On A Prime Clean Lot Near Warden Ave And Eglinton Ave, This High-Income-Producing, Brand New Free-Standing Industrial Building Offers Approx. 3,750 Sq. Ft. Of Multi-Tenant Space With Approx. 22-Foot Clear Height. Featuring 3 Motor Vehicle Service Units, Each Unit Includes Two Large Drive-In Doors, A New Heating & Electrical System, And 3-Phase, 200-Amp, 600-Volt Power. All Units Are Currently Leased, Providing Stable Cash Flow With A Strong Cap Rate, And Significant Upside For Future Income Growth, End-User Occupancy, Or Redevelopment Potential. Zoning Allows For A Range Of Uses Including Automotive Service, Repairs, Warehousing, Manufacturing, Distribution, And Offices. Conveniently Located Steps From TTC Bus Routes, And Surrounded By Complementary Businesses Including Auto Parts Suppliers And Dealerships. Please Do Not Approach Or Disturb Tenants. (id:60365)
607 - 4789 Yonge Street
Toronto, Ontario
Modern fully furnished office space at the Hullmark Centre, right at Yonge & Sheppard for lease! - In the heart of North York's most busy and popular area! Open-concept Corner unit with incredible views! 1159sf space includes 3 private offices plus an open area and Kitchenette. Modern 12 foot ceiling with built-out floor plan suitable for multiple use. Public washrooms on every floor. Grand lobby with 24 hours concierge and security. Plenty of underground public parking. Direct underground access to 2 line Subway stations, connected to Whole Food Supermarket and Rexall Pharmacy on ground floor. Quick Drive To Highways 401/DVP/404. Ready to move in and don't miss this great opportunity! (id:60365)
538 Parliament Street
Toronto, Ontario
Situated in the heart of Torontos vibrant Cabbagetown neighborhood, 538 Parliament Street offers a unique blend of commercial and residential spaces. This four-story, mixed-use building is fully leased with the commercial unit available vacant, providing immediate income potential for investors or an excellent opportunity for owner-occupiers seeking a live-work arrangement.The space has a history of successful businesses, including a hair salon and a restaurant, and is equipped with adequate power and infrastructure, making it adaptable for various commercial uses. Basement: High and dry, offering additional income potential or storage space.Upper Floors: residential unit featuring ample natural light and well-maintained finishes. Currently rented out for $4000 per monthLocation: High-traffic area with excellent visibility on Parliament Street. Accessibility: Close proximity to public transit, shops, restaurants, and other amenities. Walk Score: 97 (Walkers Paradise) Transit Score: 90 (Riders Paradise) Bike Score: 99 (Bikers Paradise) (id:60365)


