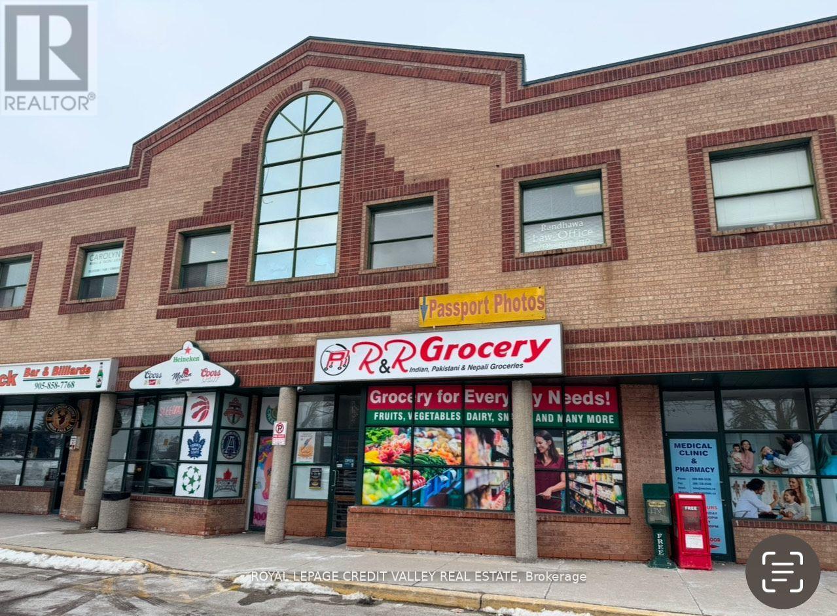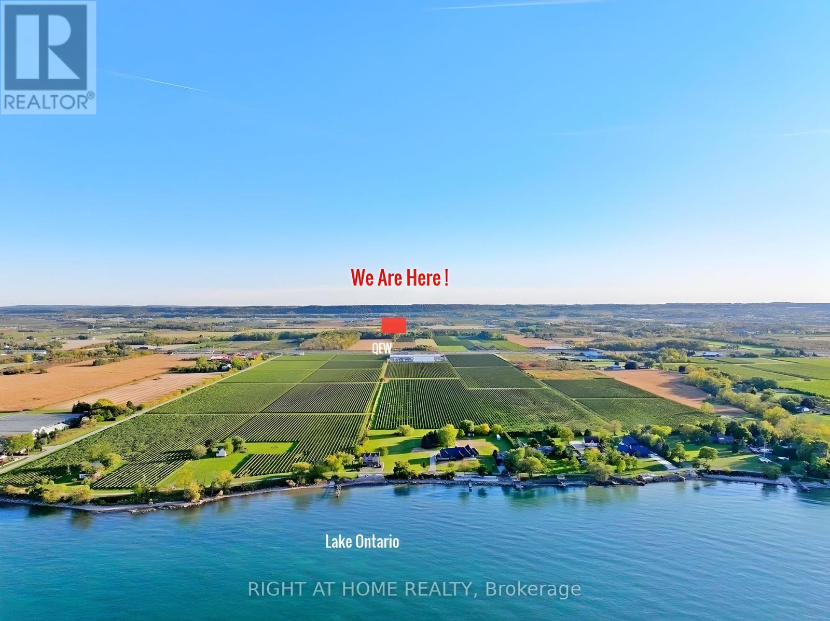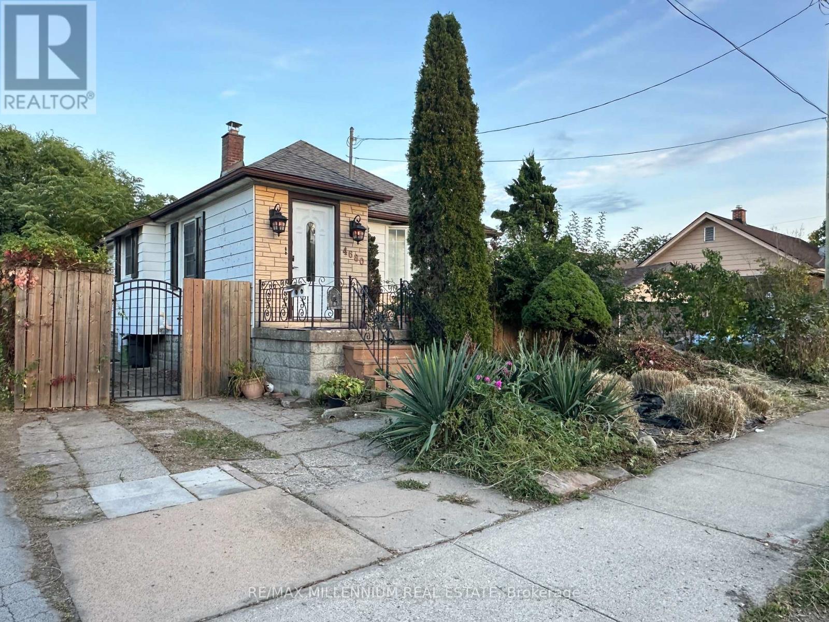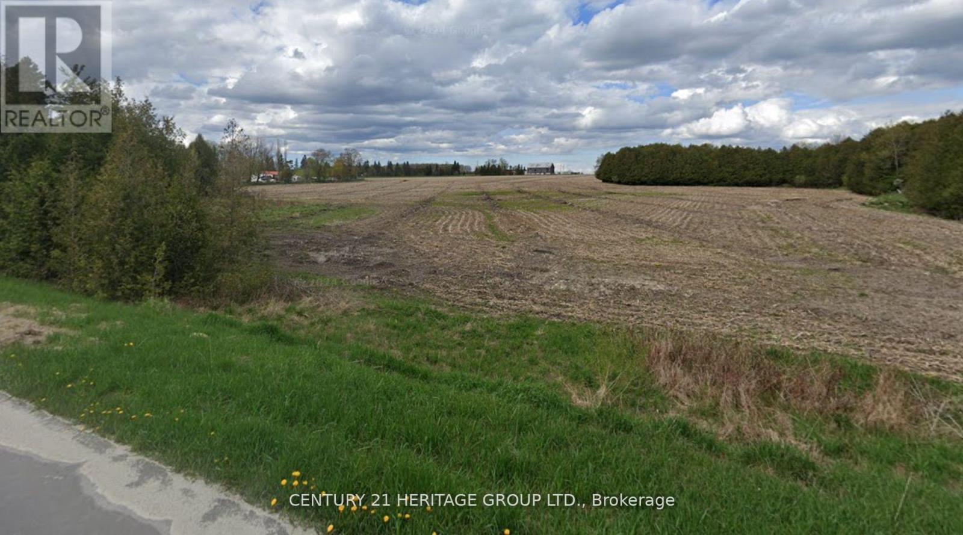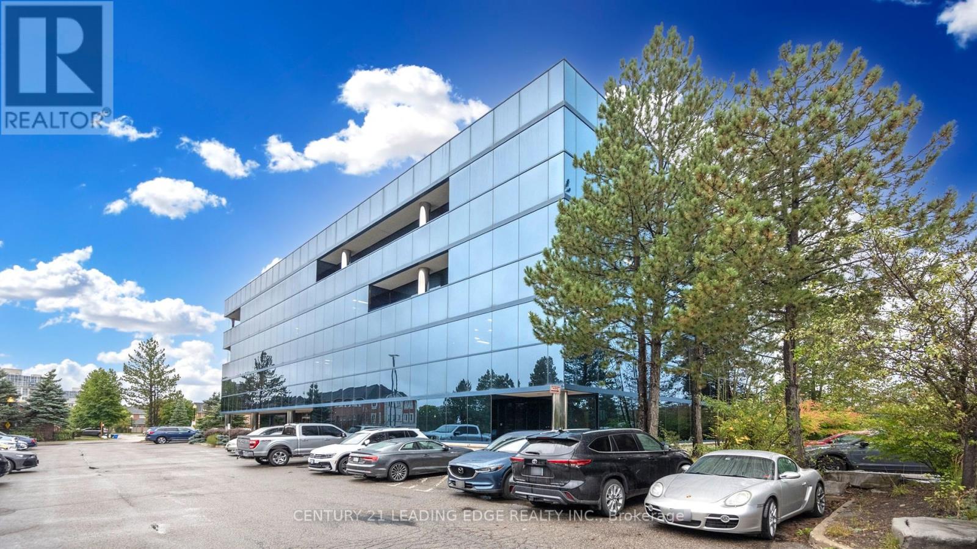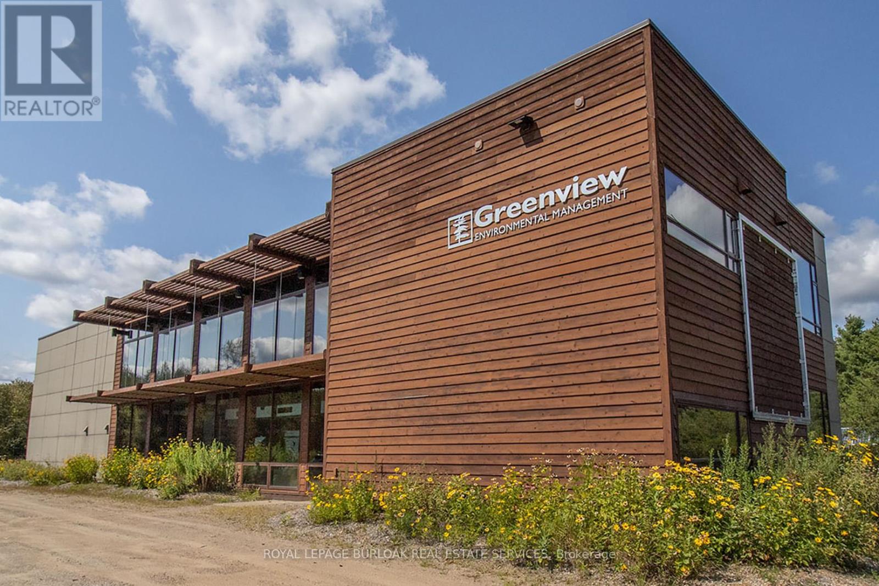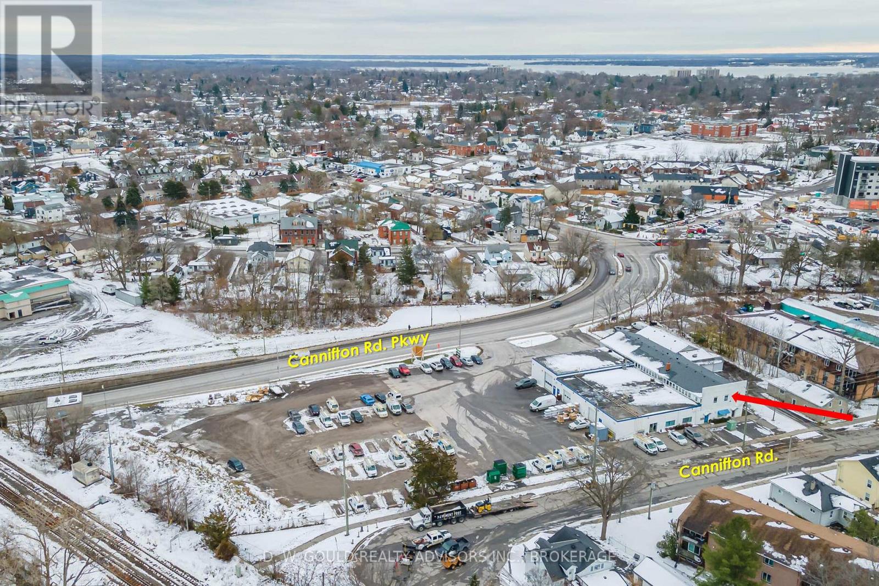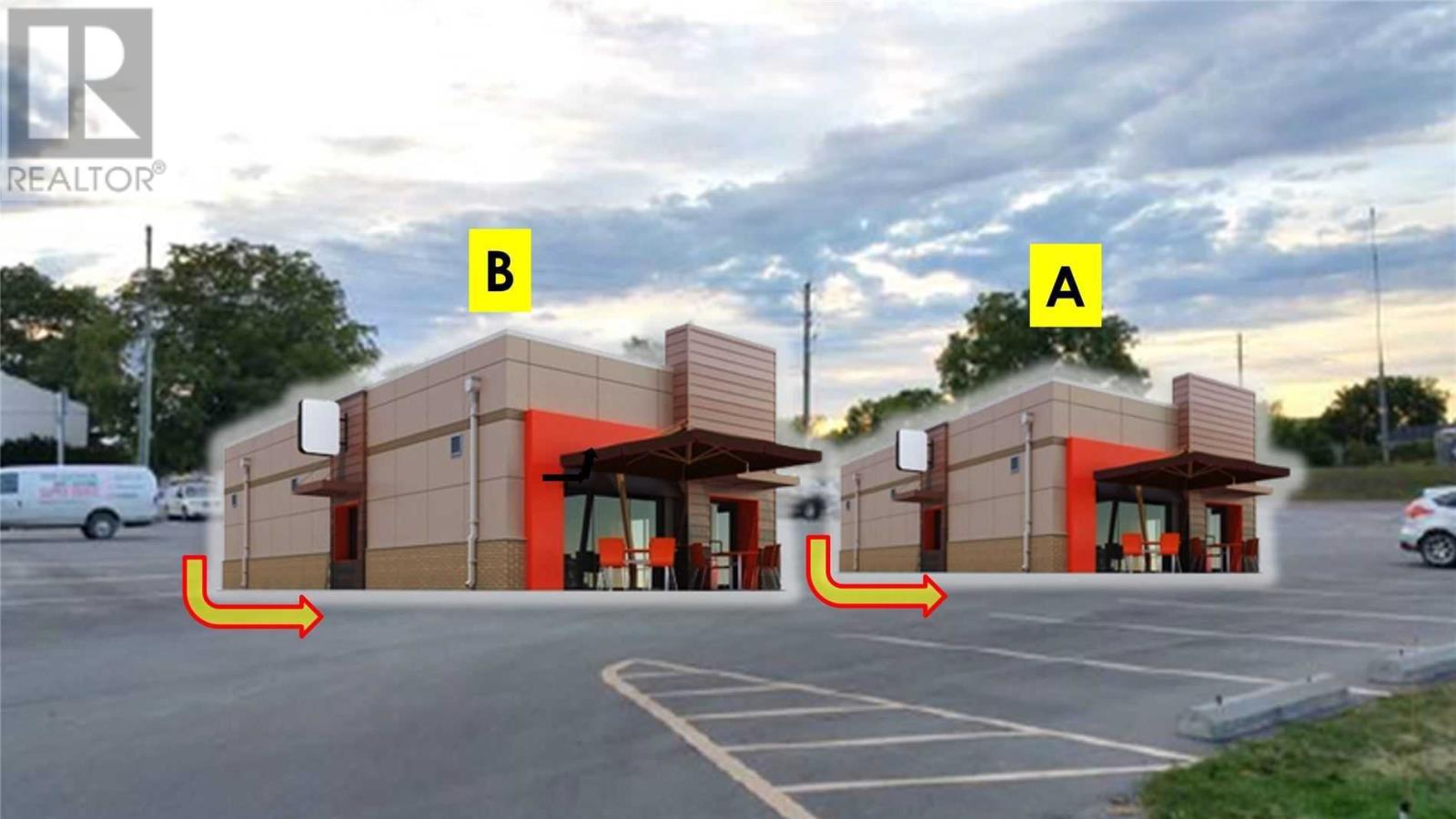1965 Britannia Road W
Mississauga, Ontario
R & R Grocery Store - Exceptional Business Opportunity in the Streetsville Square Plaza! Welcome to a thriving and well-loved grocery store located at the bustling intersection of Britannia Road and Queen Street in Mississauga. This established business presents an incredible opportunity for entrepreneurs seeking a profitable and community-centric venture. Prime Location in a high-traffic area with excellent visibility and easy access for customers, close to a Hindu Mandir and Mosque. Specializes in Indian, Canadian, and Nepalese groceries, including fresh produce, dairy, bakery, beverages, frozen foods, puja, and household essentials etc. Newly renovated and well-maintained store with spacious aisles, efficient checkout counters, and ample parking for customer convenience. Potential for further growth and expansion, including opportunities for online sales and delivery services. Ready-to-operate business with all necessary equipment, fixtures, and chattels, and inventory is additional. Comprehensive training and support available to ensure a seamless handover and continued success. Ample parking, access from the front and the back of the store. Long-term lease $7000 per month. Liquor license and Cigarettes available .Don't miss this fantastic opportunity to own a flourishing grocery store in one of Mississauga's most vibrant neighbourhoods. (id:60365)
315 - 676 Sheppard Avenue E
Toronto, Ontario
Low Rise Elegant Condo Boutique In The Heart Of North York At Bayview Village. All The Luxury Finishes By Master Builder Shane Baghai. Bus At Your Doorsteps, Walk To Subway, Minutes From 401, Close To The Hospital. Furniture Is In Mint Condition, Can Be Negotiated As Part Of The Sale. Rents easily. (id:60365)
9 Con 2 John Street
Lincoln, Ontario
Discover 9 acres of prime, flat vacant land in the heart of Lincoln, a town renowned for its vineyards, wineries, and fruit farming. This tranquil and beautiful setting is just minutes from the QEW, future GO station, and thriving cities. Surrounded by multi-billion-dollar commercial and residential developments, this land offers tremendous potential for value appreciation. With hydro power and natural gas at the road, its an ideal location for building your dream home, greenhouses, a winery, agritourism, or a residential/business combination. Only an hours drive to the GTA and 25 minutes to Niagara Falls and the U.S. border, this land is a rare opportunity. The owner has held it for nearly 30 years, and its now being offered for sale for the first time publicly. The seller is also willing to consider a Vendor Take-Back Mortgage for serious investors, offering flexible financing options. Please pay attention: Don't walk on the land without the listing agent's approval. While there is no 911 address yet, enter 4259 John St, Beamsville, ON L0R 1B1 into your GPS to reach the site and see the "For Sale" sign. Act fast before this opportunity slips away! (id:60365)
47 Lillington Avenue
Toronto, Ontario
Welcome to 47 Lillington, a stunning place to call home! Brand new, modern designer home sitting on a deep lot. Enter into an open living dining space that is sure to please you and your guests. The open concept kitchen facing the backyard is an entertainers dream. The kitchen is equipped with a gas stove, double sink, ample storage/pantry space, and stainless steel appliances. It's connected to an open family room that overlooks the backyard and has a direct walk-out. An open staircase leads to four well-sized bedrooms and a laundry room, brightened generously by three skylights. The spacious primary bedroom includes a large window, walk-in closet, and a 5 PC ensuite with a soaker tub. (id:60365)
10 Elgin Street
Woolwich, Ontario
Welcome to 10 Elgin Street, a rare opportunity to own vacant residential land in the heart of Conestogo Village. This approximately 0.5-acre lot offers the perfect canvas to design and build the custom home youve always envisioned.Nestled in a peaceful, established neighbourhood and just minutes to Waterloo, this property blends the tranquility of small-town living with the convenience of nearby city amenities. With mature trees and a generous lot size, there's ample space for your ideal layout, garage, and even a backyard oasis.Half-acre lot, Build-ready residential zoning, Minutes to Waterloo, St. Jacobs, and where Conostogo River meets Grand River, Quiet street in a family-friendly communityDont miss your chance to bring your vision to life in one of Waterloo Regions most desirable communities. (id:60365)
4680 Sixth Avenue
Niagara Falls, Ontario
Stunning 2 + 1 Bedroom Bungalow On A Large Lot With Your Own Backyard Oasis. Cleaned & Updated. Finished Basement With Separate Entrance & Large Rec Room With Bath. Main Floor Layout Offers Spacious Living Room Dining Room Combined/W Gorgeous Hardwood Floors Throughout,Kitchen With S/S Appliances, 4 Pc Bathroom With All Ceramic Tiles & 2 Large Bedrooms. Basement Has A Large Rec Room,Large Laundry And Utility Room And Wine Cellar. (id:60365)
77587 7th Line Sw
Melancthon, Ontario
A Rare Private Lot With Great Investment Potential! Build Your Dream Home or Prefab Home Or Hold On To As An Investment For The Future. Enjoy The Spacious 0.37 Acre Lot (110x150ft) Located Close To The Tranquil Grand River - In The Hamlet Of Riverview. Hydro Located On Road. Property Backs On To Farmers Fields. Located On Paved Road With Easy Access To Highway 10 & Approximately 11 Mins North Of Shelburne. (id:60365)
305 - 200 Town Centre Boulevard
Markham, Ontario
A Modern Glass 4 Story Office Building. With An Abundance Of Natural Light, 3 Walls of Windows. Located In The Center Of Markham Newly Renovated Common Areas, 2 Elevators, Handicap Access. Directly Across From Markham City Centre And Close To Downtown Markham. Plenty Of Free Surface Parking. Quick Access To 407 & 404. Professional Offices, Private Schools, Fast Food, Cafe Shop, Training Center Or Professional Office. Other Units Available With Approximately 1900 & 2000 Square Footages. (id:60365)
31 Glover Road
Hamilton, Ontario
Incredible opportunity for Medical use high-end closing -bridal unit with lots of parking and opportunity to grow your business, it comes with 5 bed and 3 full bath, very Spacious Raised Bungalow on an Extra Large Lot, completely renovated from top to bottom!! Brand New Appliances. Close to all Amenities, Schools, Public Transit, and Highway Access (id:60365)
13 Commerce Court
Hastings Highlands, Ontario
Unique and spacious two-storey office building located off Hwy 62 (5 mins north of downtown Bancroft).Inviting design with 11 bright, fully furnished private offices and a large open space offering potential for a showroom, added cubicles or many other possibilities. This space is well-equipped with a boardroom, reception area for welcoming guests and a kitchen for added convenience. Ample parking at the front and a large 14' garage door at the back for deliveries and storage. This property provides a versatile environment suitable for a range of businesses. (id:60365)
Unit 5b - 57 Cannifton Road
Belleville, Ontario
+/-1,200 Sf 2nd Floor Office/Commercial Available For Lease. Different Unit Combinations. New C3 Regional Commercial Zoning Allows For A Variety Of Uses. Two Streets Frontage And High Traffic Area. Additional Rent (Tmi + Utility + Hst). Easy Access To Hwy's 401, 62 & 37. **EXTRAS** Please Review Available Marketing Materials Before Booking A Showing. Please Do Not Walk The Property Without An Appointment. (id:60365)
Pad B - 57-75 Cannifton Road
Belleville, Ontario
2,000 Sf Commercial Pad Sites For Lease. Two Streets Frontage/Access And High Traffic Area. Additional Rent (Tmi + Utility + Hst). Easy Access To Hwy's 401, 62 & 37. Two Buildings Possible **EXTRAS** Please Review Available Marketing Materials Before Booking A Showing. Please Do Not Walk The Property Without An Appointment. (id:60365)

