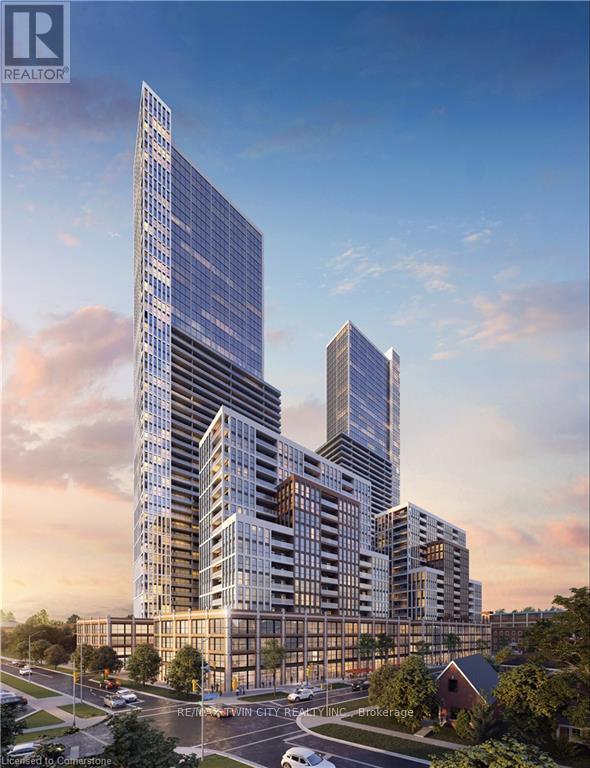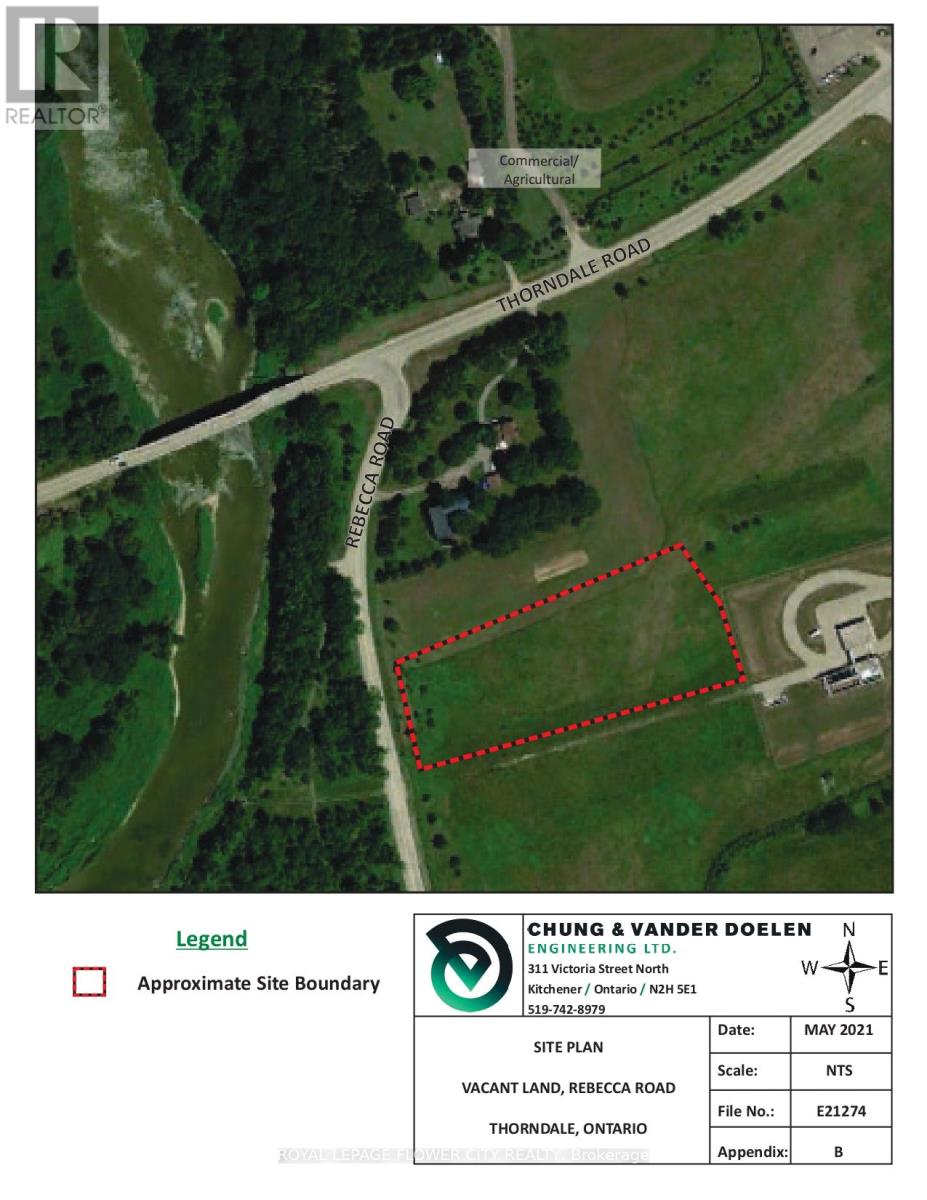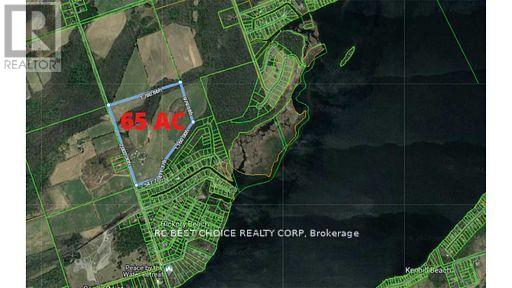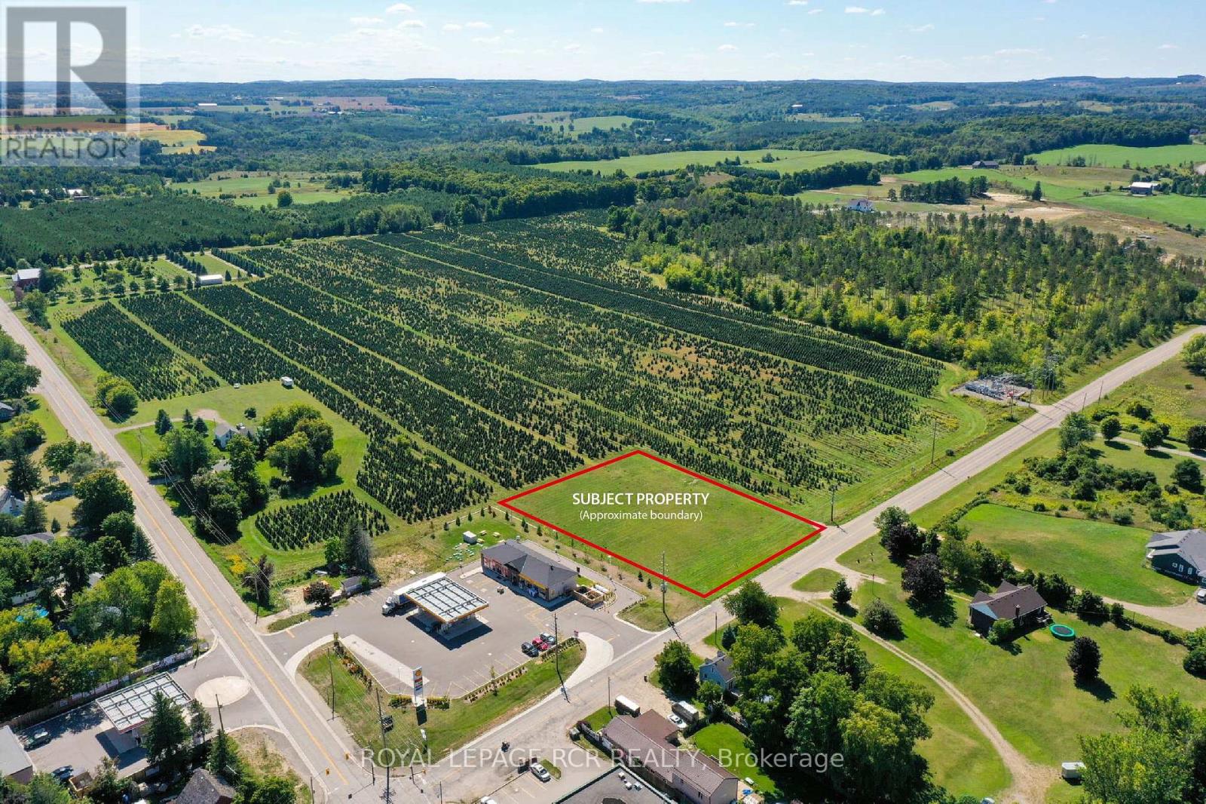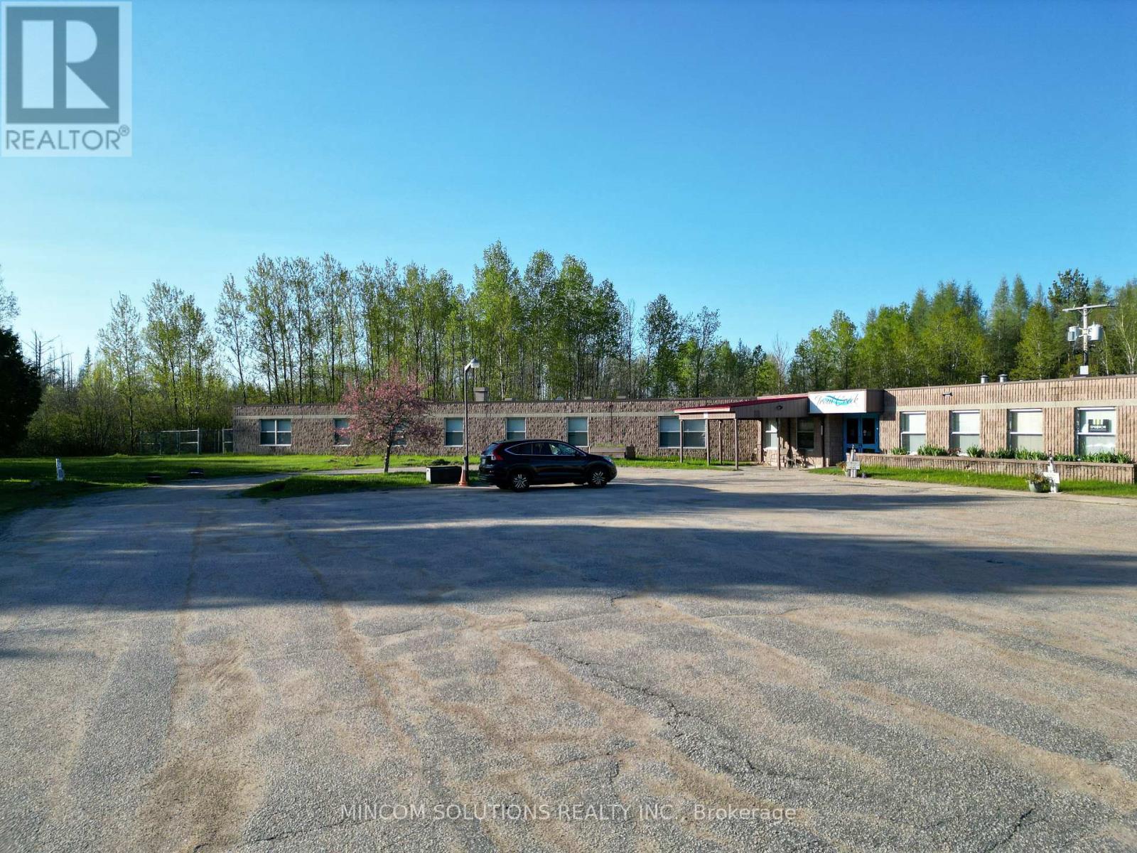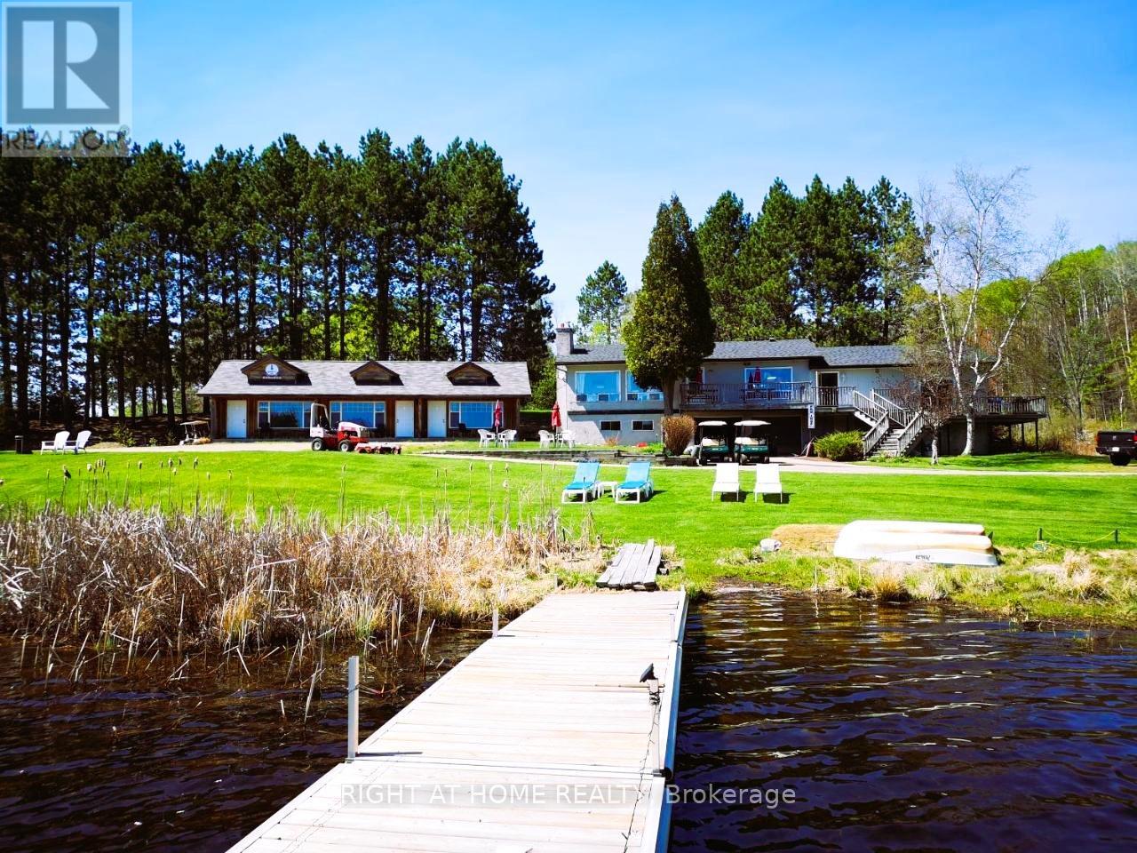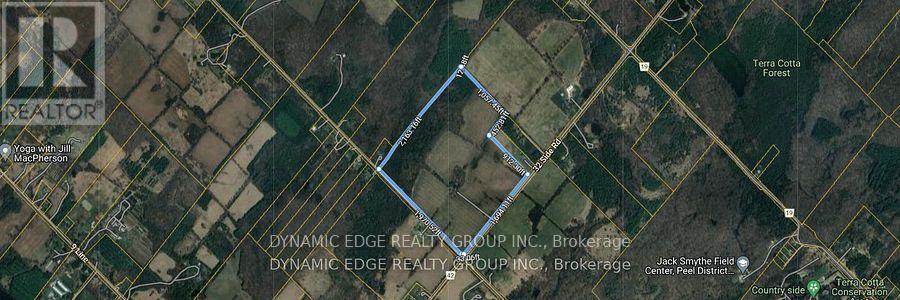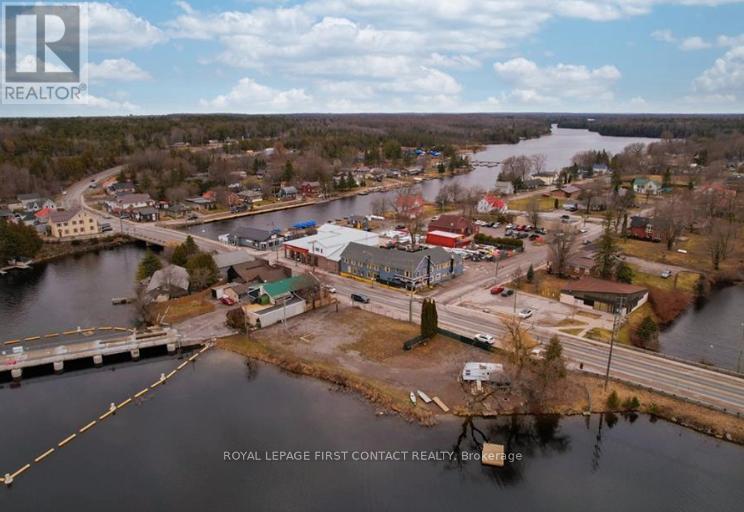150 Strange Street
Kitchener, Ontario
Prime Residential Development Site is now available in the Waterloo Region. Located in a Major Transit Station Area (MTSA) and part of the City's Growing Together Plan, this nearly 4-acre site is ready for high-density intensification. Just minutes from Grand River Hospital, UpTown Waterloo, Belmont Village, GOOGLE Hub, LRT and GO Station. SG4 Zoning allows for many possibilities for the savvy developer, builder or investor. This site sits at the corner of PARK & DOMINION STREET and is ideal for high-density mixed use. Buyer to complete their own due diligence with the City of Kitchener. (id:60365)
Lot 15 Rebecca Road
Thames Centre, Ontario
This highly desirable vacant land 3.1 ACRES, presents a rare and exciting investment opportunity with prime industrial zoning M2 and an unbeatable PRICE NEAR BY AIRPORT LONDON ONTARIO (id:60365)
571 Hickory Beach Road
Kawartha Lakes, Ontario
This Spectacular Country Property Has It All!! A Magnificent 2002.3 x 1780.6 Feet (65.59AC) Country Relaxing Around, the proposed zoning allows for various land uses including single detached dwellings, It comprises 37 lots, each with a minimum size of 0.7 acres, intended for single detached dwellings. Distance To Lake And, Great Land Investment Opportunity. Development: +/- 13.02 ha. (32.18 ac.). Development Potential. Next To A Development Area With Unlimited Potential. VTB available for qualified buyer. Ask for the details. **EXTRAS** Vegetable Garden, Hilltop Gazebo Overlooking The Property. Pride Of Ownership Throughout!! This Is A Must See Property. (id:60365)
424 Quebec Avenue
South Huron, Ontario
A very rare investment opportunity, 38 acres of industrial land, 20 minutes to city of London, about 100,000 sqft building, municipal water, hydro, gas, and sewage systems, which can be used for various types of industrial projects, warehousing, logistics centers, education industries, elderly care industries (nursing homes), special industries, etc. There are many large manufacturing industries around. Currently, it is used by a private school, with complete teaching buildings and supporting facilities, student dormitories, standard track and field tracks, mini golf, softball fields, etc. Property sold condition is " as is where is". (id:60365)
Ptlot10 Con 6 Ehs
Mulmur, Ontario
Excellent opportunity for commercial lot, 1.2 acres, fronting on County Road 17 in the hamlet of Mansfield. The lot is approximately 209 feet x 252 feet. The lot fronts on the south side of a paved road and is located directly west of busy intersection at Airport Road. The lot is level and open, with great access and visibility. Mansfield is an area of positive growth and future development - please see attached aerial view. Great access to major highways and the site is just 20 km to Alliston, 20 km to Shelburne, 44 km to Collingwood & 65 km to Brampton. The lot is zoned Commercial - please see attached list of uses from Township of Mulmur. Municipal water available. Buyer to be responsible for HST and all development charges. (id:60365)
102 Corkery Street
Powassan, Ontario
This is an exceptional opportunity to acquire a fully renovated facility, with hundreds of thousands invested into its transformation. Currently operating as an independent living facility, it is staffed around the clock. The property offers a combination of semi-private and private rooms, with a total capacity of 49 beds ( Now operating has Trout Creek Independent Living ) .Formerly known as the Lady Isabelle Nursing Home, this facility, situated on 11 acres near North Bay, Ontario, spans 20,000 square feet and represents a prime development opportunity. Previously a 66-bed nursing home, it features various room configurations designed for single, double, and quadruple occupancy. The property includes a fully equipped kitchen and dining area, laundry facilities, lounges, an activity room, several offices and meeting spaces, as well as a former doctor's office newly furnished with beds, tables, and other essentials.The facility was also approved to operate as a temporary 49-bed long-term care center during the COVID-19 pandemic. The building sits on approximately 3.5 acres, with an additional 7.5 acres included in the sale. The current owner has an allocation for 98 long-term care beds, which the buyer can apply for, though this allocation cannot be transferred or assigned. (id:60365)
2937 Old Barrys Bay Road
Madawaska Valley, Ontario
A truly stunning property near Algonquin Provincial Park! This private 152.7-acre retreat consists of two separately titled parcels145 acres and 7.7 acres, both zoned for Tourist Commercial use. Both parcels must be sold together. The fully renovated (2022) lakeside clubhouse features two bedrooms and four bathrooms. Additionally, there are three private, cottage-style suites, each with a spacious bedroom/living area and a private bathroom. A two-story suite, attached to the main house, offers a bedroom, kitchen, living room, and a large bathroom, all with a private entrance. Surrounded by Pershick Lake on three sides, this secluded estate boasts 2.4 km of shoreline perfect for fishing, canoeing, sightseeing, or future waterfront development. Once home to a 9-hole golf course and resort, the golf course closed during COVID, but the resort remains operational, presenting tremendous redevelopment potential. Located just 3.5 hours from Toronto and minutes from a fully serviced town, this property offers peace, privacy, and breathtaking lake views from every room each with its own private deck. Whether you envision developing residential homes, cottages, hotels, retirement residences, restaurants, cafés, marinas, campgrounds, gift shops, or revitalizing the golf course and resort, this rare opportunity is not to be missed. Buyers and their representatives are encouraged to conduct their own due diligence. This is a place you'll never forget! (id:60365)
Lot 10 - 191 Power Drive
Welland, Ontario
Price to Sell just under 1M/Acre. 3.52 Acre Prime Development Lot. Rare, Fully Serviced Land. Part Of Welland's Premier Industrial Business Park. Ideal For Large Corporate Operations/Manufacturing & Hq. Site Anchored By Shopping And Beside A New Hotel Development. Surrounded By 1000'S Of New Homes. Rapid Access To Hwy 406, QEW & USA. 5 Km To New Plant. Gec Development Incentives Available. Several Lots Already Under Development, Including A New Hotel. Zoned For Industrial Development, Warehousing, Related Mixed Use Plazas, Including: Banks, Professional & Medical Offices, Distribution & Storage. Located In The Niagara Gateway Zone With Development Incentives & Co-Operative Local Government. Development Has Hwy 406 Exposure. (id:60365)
42 - 9716 Wellington Road
Erin, Ontario
Attention All Investors And Builders. Excellent Opportunity To Purchase Agricultural Land In Rural Erin Community For Future Development. Offering 90.065 acres. Whether You're A Custom Home Builder, Investor, or end user, Don't Delay This Sound Buying Opportunity. Don't Delay On This Rare Offering!! (id:60365)
6672 Hwy 35 Highway
Kawartha Lakes, Ontario
LAND LEASE OPPORTUNITY on Hwy 35 Coboconk. An approximately .5-acre parcel of C1 zoned land. Landlord will consider Land Lease for short or long term. Close to all amenities including shopping, restaurants, transit, and more. This lot could work for a multitude of uses under the current zoning. The Tenant would lease this parcel as is. Ideally suited for parking, pop up shop, food service truck. $2500 per month plus HST. Available immediately. (id:60365)
303 Martel Road N
Chapleau, Ontario
The original lumber factory has huge power, three-phase, about 600V 3000A, four-sided fence, very secret, zoning is very free Unorganized, No Zoning Permits Are Required., It's Located In Northern Ontario. Former Sawmill Property Consisting Of 83.1 Acres Of Which 70 Acres Is Cleared With Some Treed Areas. Building Include. Main Sawmill Building 60,945 Sq Ft. Warehouse/Fire Suppression Building 5,000 Sq Ft. Garage 6000 Sq Ft. Office:2100 Sq Ft; .and You can start many businesses with this property. (id:60365)
336 Beach Boulevard
Hamilton, Ontario
An exceptional opportunity to build your dream home on this prime vacant residential lot in Hamilton, Ontario! Boasting a generous **45 ft frontage and 255 ft depth**, this lot is ideally located near **Lake Ontario**, offering a perfect blend of tranquility and convenience. Enjoy easy access to **highways, shopping, schools, parks, and all essential amenities**. Whether you're an investor, builder, or future homeowner, this premium location provides endless possibilities. Don't miss out on this rare offering in a sought-after neighborhood! (id:60365)

