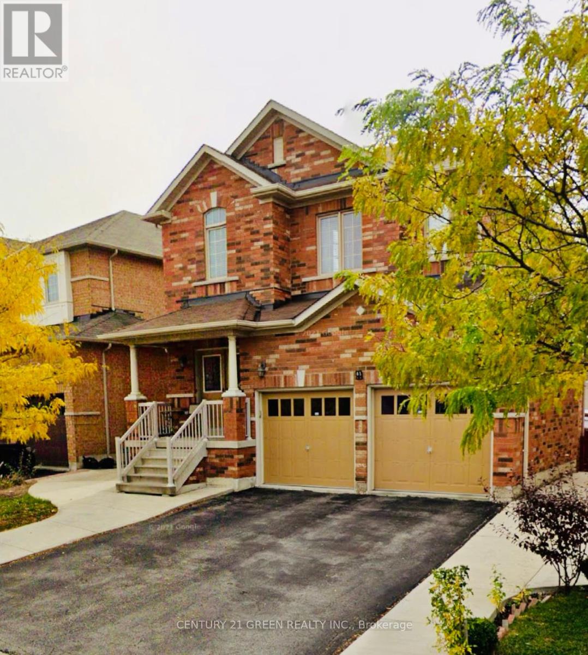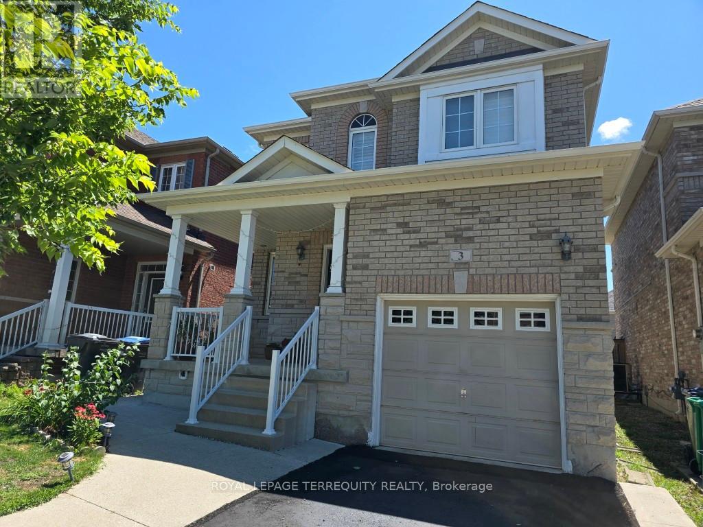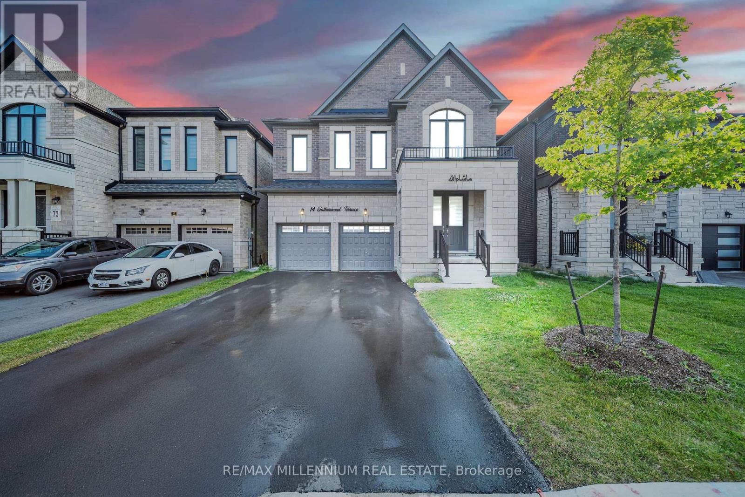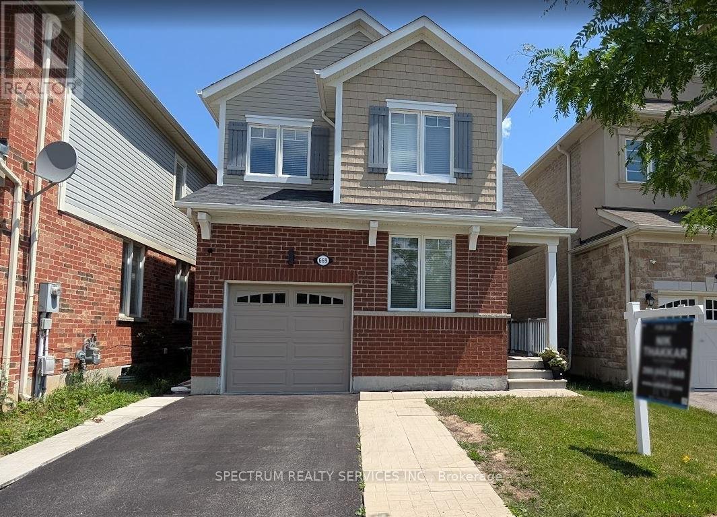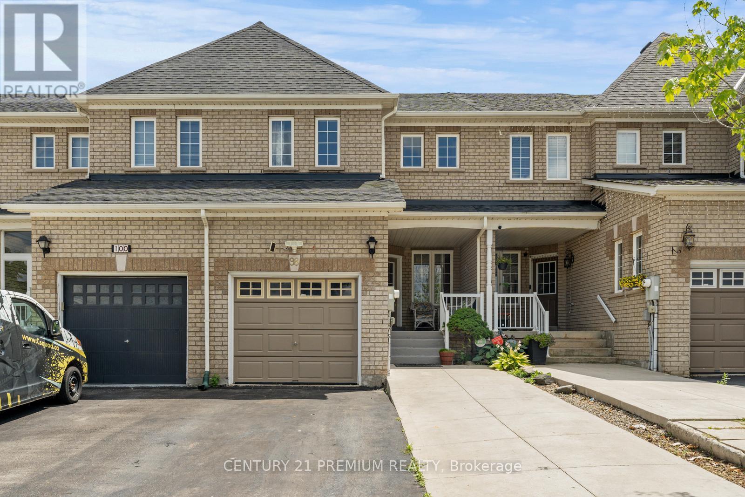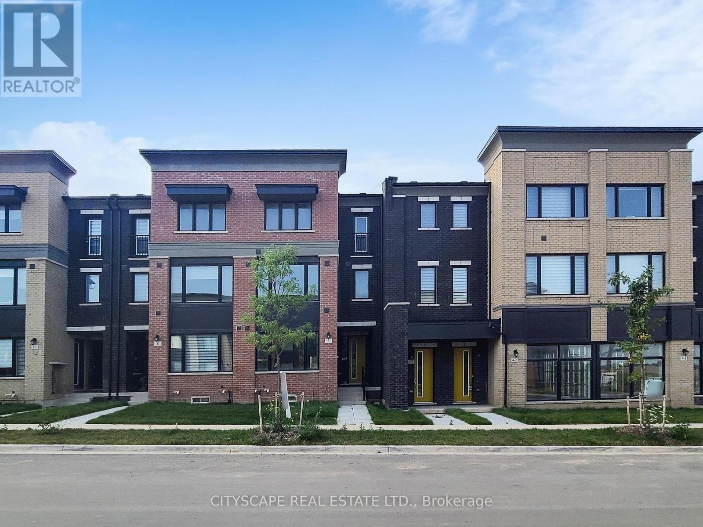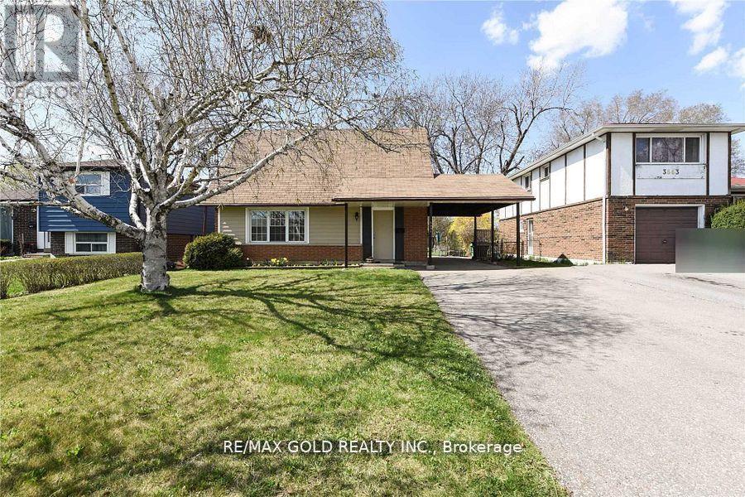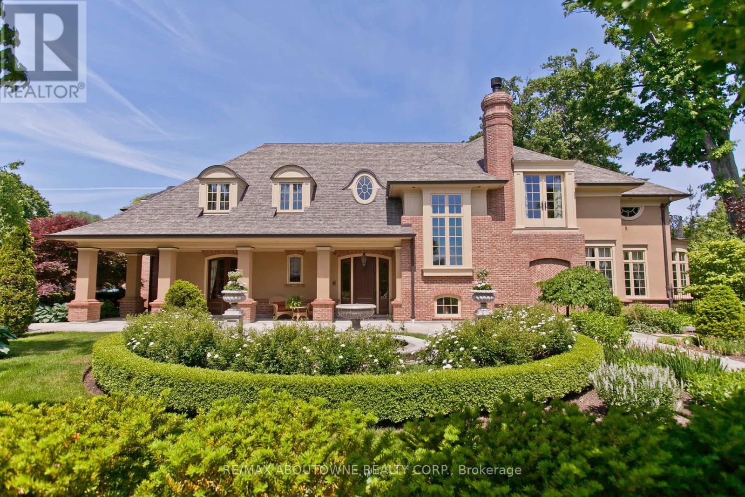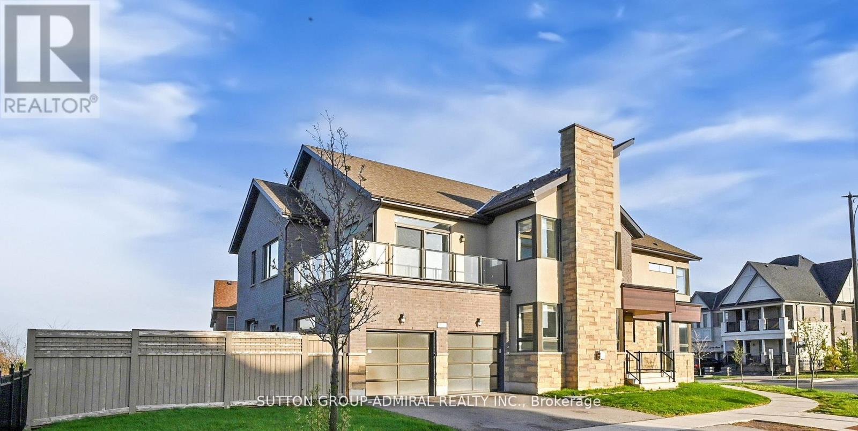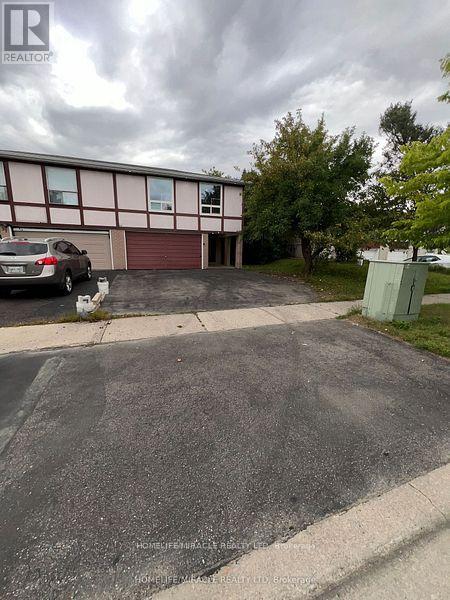41 Attview Crescent
Brampton, Ontario
Welcome to 41 Attview Circle a stunning 4+1bedroom, 4-washroom fully detached home with a double car garage in a highly desirable Brampton neighbourhood ! Featuring 2,211 sq ft of beautifully designed living space above grade, this home offers comfort, style, and income potential.Enjoy a bright double door entry into a spacious foyer, leading to 9 ft ceilings on the main floor, elegant hardwood flooring throughout, and a functional layout with separate living, dining, and family rooms. The cozy family room includes a fireplace, perfect for relaxing evenings. The newly upgraded kitchen boasts quartz countertops, modern backsplash, and ample cabinetry ideal for everyday living and entertaining.Upstairs you'll find 4 generously sized bedrooms, including a primary bedroom with a private ensuite. Added convenience with a main level laundry room.The finished 1-bedroom walkout basement includes a full washroom and a separate entrance from the builder, offering excellent potential for rental income or multi-generational living.Located in a vibrant community close to Sikh and Hindu temples, schools, parks, public transit, and plaza shopping. Quick access to major highways makes commuting easy. Ample parking with a double garage and extended driveway.Dont miss this incredible opportunity a perfect home for families or investors! (id:60365)
144 Gooseberry Street
Orangeville, Ontario
Welcome to 144 Gooseberry Street, a well-maintained 3-level backsplit nestled in peaceful Montgomery Village of Orangeville fronting onto greenspace. This inviting 2-bedroom plus den home features a 1.5-car garage with kitchen access, a private driveway (repaved in 2022) with space for 2 vehicles, and a patterned concrete walkway with updated front steps leading to a charming front patio perfect for relaxing outdoors. The foyer welcomes you with ceramic flooring and a double closet, flowing into the open-concept eat-in kitchen with ample cabinetry, breakfast bar, microwave nook, double sink, and stainless steel appliances. A sliding door provides easy access to the backyard. Vaulted ceilings enhance the kitchen's eat-in space and adjoining dining room, which offers bright windows and laminate flooring, overlooking the spacious lower-level living room. The living area features large windows, a corner gas fireplace, laminate flooring, and a 3-piece bathroom with a walk-in shower. The upper level hosts a generous primary bedroom with a walk-in closet and access to a 4-piece semi-ensuite bath featuring a corner soaker tub and a 2019-updated walk-in shower. The second bedroom includes a double closet. The partially finished basement adds a flexible office area, laundry space with washer, dryer, and laundry sink, plus storage and utility access. The fully fenced backyard is ideal for entertaining with a deck, patterned concrete patio, and a garden shed featuring a built-in bar. Additional features include: Nest thermostat, rough-in central vac, and garage door opener. (id:60365)
3 Rainy Dale Road
Brampton, Ontario
Welcome to 3 Rainy Dale Road located in the prestigious community of Madoc in the heart of Brampton. This cozy detached two storey house comes with bright and spacious 3 bedrooms, 4 bathrooms. Principal bedroom with double door entrance, walk in closet & 5 pc ensuite. Hardwood floorings throughout the main and second floor. Modern kitchen with custom cabinets, back splash, double sink, built in dishwasher and over the range hood fan. Spacious family room with gas fireplace , large windows , 2 pcs washroom and walk out to yard from the dining area. Wood staircase to the second floor. All windows come with quality California Shutters. The spacious backyard with a huge (11' X 15') wood deck, perfect for BBQs and family gatherings. The professionally finished basement provides additional living space with high grade laminate flooring, pot lights, 4pcs washroom, separate laundry room spacious L- Shaped cold room and large under the stairs space for extra storage. The attached garage come with remove access, new air conditioner unit (2024), Furnace (2022), Roof ( 2022- with 10 years warranty ), Minutes to HWY 410, Close to school, parks and shopping and all other amenities (id:60365)
14 Gatherwood Terrace
Caledon, Ontario
Absolutely Stunning Less Than 2-Year-Old Home on Premium Lot with No Sidewalk!!!This GorgeousProperty Offers Approx. 4,300 Sq. Ft. of Luxurious Living Space with Over $100K in Upgrades!Featuring 9 Ft Ceilings on the Main Floor & Second Floor, Gleaming Hardwood Floors. Pot lightsElegant 8 Ft High InteriorDoors & Double-Door Entry. Spacious Layout with Separate Living,Dining, Family Room & Den/Office. Designer Kitchen with High-End S/S Appliances, upgradedCountertops, Cooktop, Center Island, and Convenient Servery Perfect for Entertaining. UpstairsOffers 4 LargeBedrooms with 3 Full Baths All Bedrooms Have Ensuite Access. The Primary BedroomFeatures LargeWalk-In Closets and a Luxurious 5-Piece Ensuite. Finished Basement with SeparateEntrance for Potential In-Law Suite. Additional Features Include: 200 Amp Electrical Panel, OakStaircase,Fireplace in Family Room, Second-Floor Laundry. Prime Location Close to Hwy 410 andUpcoming Hwy 413.A Must-See Home in a Prestigious Neighborhood! (id:60365)
669 Gibson Crescent
Milton, Ontario
Your Perfect Family Home Awaits At 669 Gibson Crescent! Located in Milton's highly sought-after Coates neighbourhood, this 2015-built home sits on a quiet, family-friendly street and offers over 1,878 sq. ft. of living space above grade, plus a fully finished basement with a 3-piece bath and a functional spice kitchen. Steps from parks, trails, top-rated schools, Milton Sports Centre, and all daily conveniences-this location is perfect for growing families. Inside, enjoy a bright, open layout with 9-ft ceilings, hardwood floors, and a versatile main-floor office that can serve as a guest room or playroom. The modern kitchen features a centre island, walk-in pantry, tall cabinets, and a large breakfast area that opens to a private, fenced backyard with an extended patio-ideal for summer BBQs and entertaining. Upstairs, discover 3 spacious bedrooms plus a loft area-perfect as a secondary family room or easily convertible into a 4th bedroom. The primary suite offers a walk-in closet and an updated ensuite for added comfort. The second floor also features an upgraded main bath and convenient laundry. The finished basement adds incredible flexibility with a large rec room, bar, and spice kitchen-perfect for entertaining, extended family living, or converting into an in-law suite (with potential for a separate entrance through the garage).With parking for 3 vehicles and located in a vibrant, walkable community, this move-in-ready home is an amazing opportunity to settle down and grow in one of Milton's most loved neighborhoods. (id:60365)
98 Albright Road
Brampton, Ontario
Welcome to this beautifully maintained freehold townhouse located in a highly desirable Brampton neighborhood. This spacious home offers 3 generous-sized bedrooms, hardwood flooring throughout the main level, and a fully finished basement complete with 2 additional bedrooms, perfect for extended family, guests, or a home office setup. The open-concept layout provides a bright and inviting living space, ideal for both everyday living and entertaining. Step outside to a private backyard featuring a large deck and no rear neighbors, offering added peace and privacy. Conveniently situated close to top-rated schools, parks, shopping centers, public transit, the GO Station, and major highways for easy commuting. The extended driveway provides ample parking for up to 4 vehicles, with no need to rely on street parking. A perfect blend of comfort, space, and location this home is a must-see. (id:60365)
6 Marvin Avenue
Oakville, Ontario
Nestled in the heart of exclusive area of Oakville work & live townhouse. With its sleek modern design and impeccable attention to detail, this stunning Work & live new freehold townhouse boasts, 2159 Sq Ft total area plus basement, 5 spacious bedrooms (den can be converted into a 5th bed) 4 baths. Gourmet kitchen with quartz countertop and brand new Samsung appliances, breakfast island & dining area. A spacious great/family room with lot of natural light and cozy fireplace. Ground floor can be used as a bedroom or a business/office with ensuite bath and closet. It has a separate dining room and a large office/den to work from home walk out to huge 200 sq ft terrace, A large living/family room with full window. Third floor has 3 beds including primary bed with ensuite, a walk-in closet, another full washroom and laundry. A large basement with potential of more living space. 4 car spaces in double garage and on driveway. (id:60365)
3657 Woodruff Crescent
Mississauga, Ontario
Welcome to this charming family home located at 3657 Woodruff Crescent, Mississauga. Situated on a large 50 x 120-foot private lot on a peaceful street, this home offers the perfect blend of comfort and convenience. Featuring a cozy living room, spacious rooms, and a finished basement with two bedrooms, its ideal for families of all sizes. Enjoy the privacy of a huge fenced backyard and a long private driveway, offering plenty of space for outdoor activities and parking. The finished basement provides ample potential for personalization. The quiet and convenient location is just minutes from all essential amenities, including major highways, schools, shopping plazas, and public transit options. You're also within walking distance to Westwood Mall, the community center, and the Malton GO Station. With Pearson International Airport nearby, this home offers easy access to travel and daily necessities. Dont miss out on this fantastic opportunity to own a beautiful home in a prime location (id:60365)
1081 Argyle Drive
Oakville, Ontario
A masterclass in scale, proportion, and site-specific design, this custom-built estate rests on over half an acre in one of South East Oakvilles most prestigious and peaceful enclaves. Designed by renowned architect Gren Weis to harmonize with the propertys unique scale, natural light, and setting, the home spans over 10,000 square feet of finished space and offers a rare sense of calm and architectural cohesion.At its heart, a soaring two-storey great room flows into a professionally designed chefs kitchen, with uninterrupted sightlines extending to covered terraces at both the front and rear. Timeless, exacting finishes include natural stone, bespoke millwork, and expansive glazing that floods the interiors with light and frames serene views of the surrounding gardens.The main level also features formal living and dining rooms, a richly paneled office, and a striking music room wrapped in 180-degree windows overlooking curated grounds. The design balances openness with intimacy, grandeur with warmth.Offering 4+1 bedrooms and 7 bathrooms, the home includes a luxurious primary suite with dual walk-in closets and a spa-inspired ensuite. The walkout lower level is ideal for entertaining and retreat, with a guest suite, private theatre, gym, recreation room with wet bar, wine cellar, and ample storage.Outdoors, enjoy a gunite pool, hot tub, stone terraces, lush perennial beds, and a fully equipped cabana with retractable shutters and outdoor fireplace. A spacious three-car tandem garage completes the home. Crafted by Hallmark Homes, this is quiet luxury, minutes from the charm of downtown Oakville. (id:60365)
15 Settlers Field Road
Brampton, Ontario
Stunning Executive Home on Oversized Corner Lot Backing Onto Green Space! Welcome to this gigantic, modern masterpiece situated on a premium corner lot, offering approximately 5,800 sqft of luxurious living space on a massive 70-ft wide rear lot. Designed with a cool, chic, and contemporary aesthetic, this home showcases elegant outdoor wall stone finishes and a wrap-around glass balcony, delivering true architectural appeal. Step inside to experience soaring 10-ft ceilings on the main floor and 9-ft ceilings on the second level, creating an open, airy atmosphere throughout. The main floor den with a private 3-piece ensuite add sversatility ideal as an additional bedroom, home office, or in-law suite. The chef-inspired kitchen features an upgraded layout, built-in oven, modern cabinetry, and a butlers pantry for enhanced functionality and storage. Rich hardwood flooring flows throughout, complemented by along list of premium upgrades that add elegance and comfort. Upstairs, every bedroom is thoughtfully designed with a walk-in closet and ensuite bathroom access, while a convenient second-floor laundry room adds everyday ease. Backing onto permanent green space, this home offers unmatched privacy and serene views. In impeccable condition, it also features brand-new exterior doors and is just steps to a beautiful park perfect for families and outdoor lovers alike. Whether you're entertaining or enjoying peaceful evenings, this extraordinary home truly checks every box. (id:60365)
32 Plover Place
Brampton, Ontario
Welcome To This Beautiful Detached Home In Sought After Neighborhood Backing Onto Greenspace. This home features 4 Large Bedrooms, 4 Baths, a beautiful pie-shaped Lot, a Great foyer with a chandelier, a Main Floor Family Room With Fireplace, Portlights. A private main floor Office situated off the foyer ideal for remote work. Primary Bedroom With Huge Ensuite with skylight And Walk-In Closet, Hardwood Throughout Main & 2nd Level, skylight at the 2nd level Hallway, Formal Living/Dining Rooms. Open-concept kitchen with stainless steel appliances. Enjoy the cozy breakfast area, flooded with natural light from large windows that wrap around the space or step out onto the spacious deck to enjoy the peaceful views of the gazebo & swimming pool--ideal for morning coffee or serene evenings. Private Inground Pool, Interlock Driveway with 4 car parking, Stunning Waterfall & Pond. Great Floor Plan, Three Bedroom Finished Basement with Legal Separate Entrance & egress window. Close To All Amenities Including Highways, Shopping, Transit, Schools & Parks. This home beautifully blends comfort with elegance, offering a unique opportunity to enjoy luxurious living. Ready To "Move In" Condition. Wouldn't Last Long! Resort Like Backyard With Huge Deck, Covered Barbecue Area, Totally Private With Gorgeous Inground Pool. Backing Onto Greenspace, No Houses Behind This One. Excellent Location *Two Bedroom Finished Bsmt W/Separate Entrance & egress window**Must See! (id:60365)
93 Greenbriar Road
Brampton, Ontario
This 3+1 bedroom semi-detached home offers exceptional value and an ideal living experience. The +1 bedroom is on the main floor allowing for easy access to main floor amenities. The property features spacious bedrooms with laminate flooring in the hallway and Bedrooms. The elegant living spaces include pristine hardwood floors in both the living and dining rooms and the +1 bedroom. With three, three-piece bathrooms, this home ensures convenience and comfort. Parking is ample with a driveway that accommodates 3-4 cars and a double car garage offering space for 2 additional vehicles. Recent updates include two fully renovated bathrooms on the second floor and an additional 3 piece bathroom in the basement. The location is superb, with walking distance to four schools and nearby parks. This incredible deal provides fantastic value in a desirable area, so don't wait-homes like this move quickly! (id:60365)

