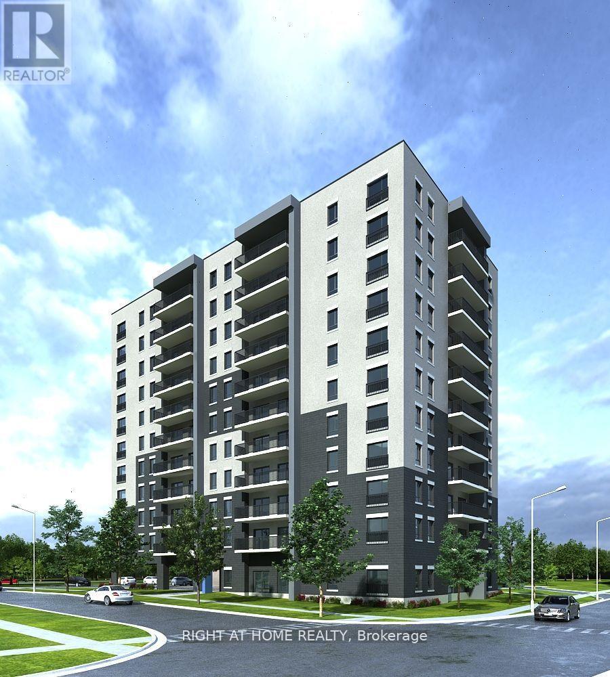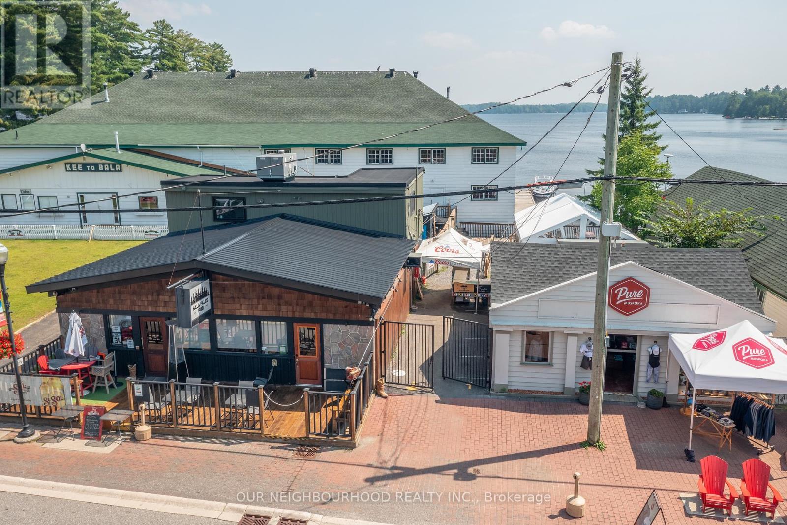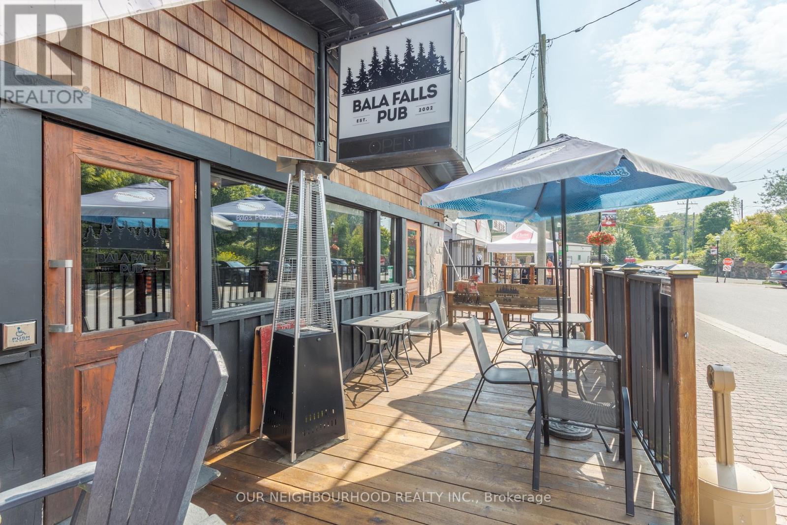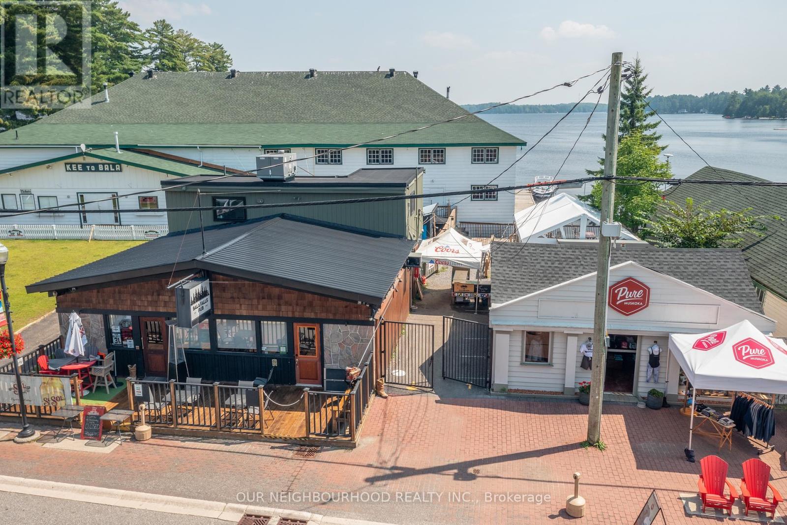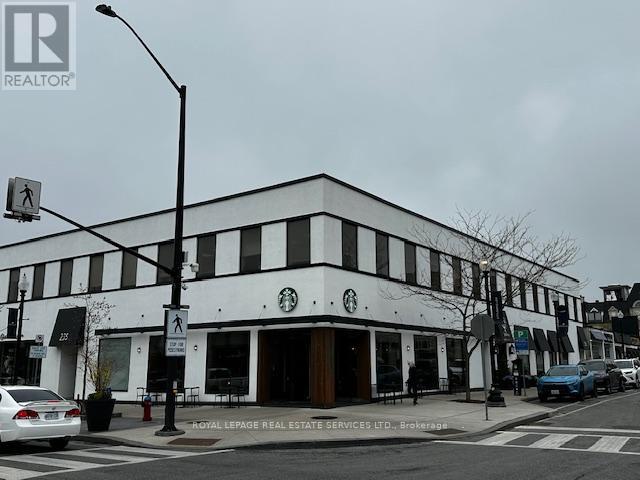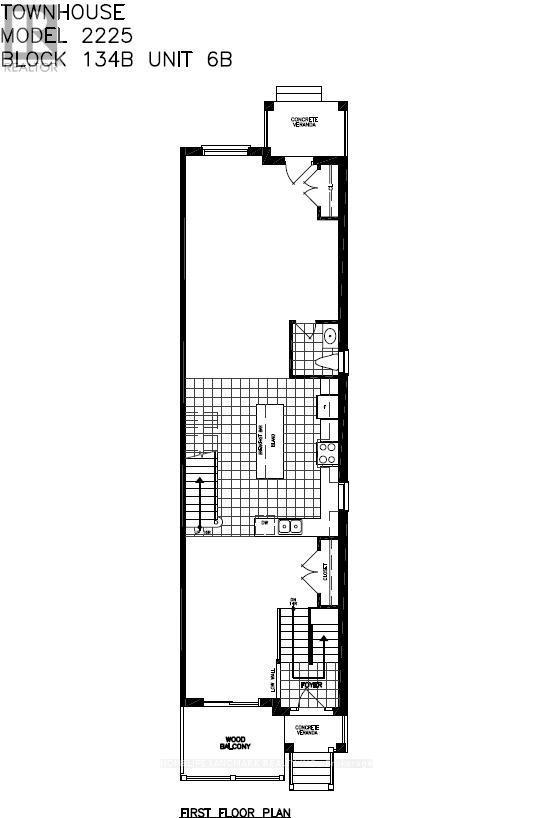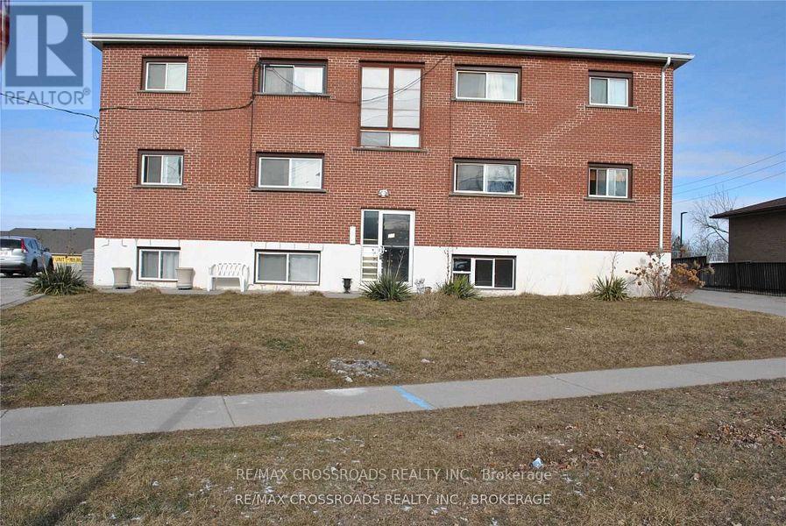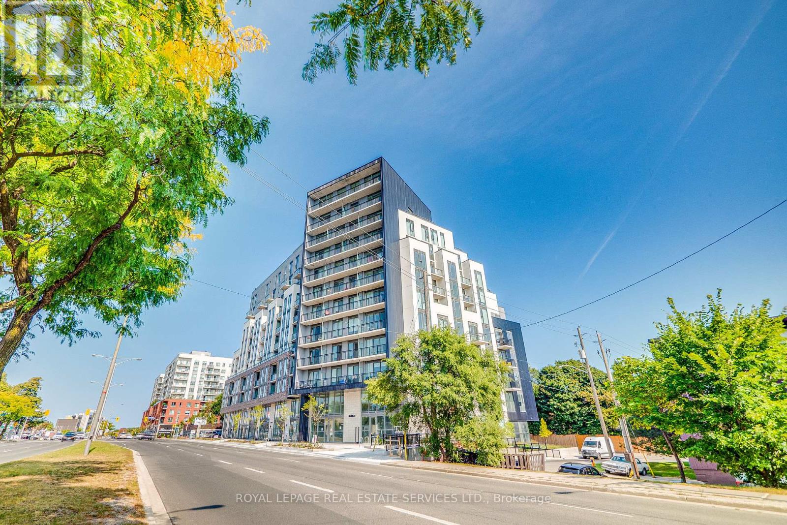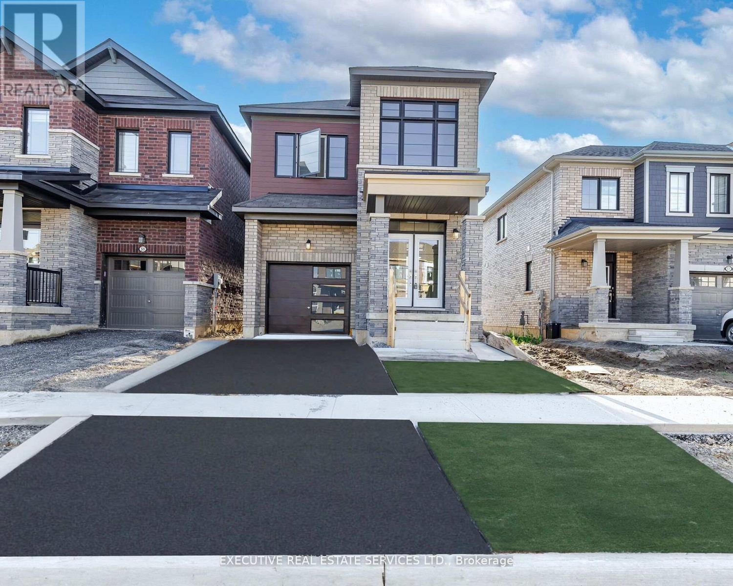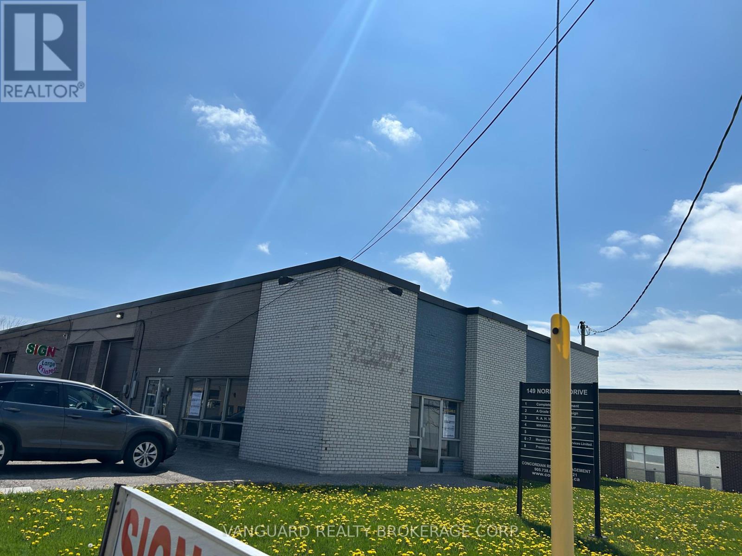64 Albany Street
Oshawa, Ontario
Prime Commercial Building Lease Opportunity In Oshawa! This Property Offers Two Office Spaces On The Main Level, Washrooms On Both The Main And Basement Levels, A Commercial Kitchen, And Open-Concept Space Ideal For Events. The Basement Provides Ample Storage With City Zoning Approval, A Clean Environmental Report, And Available Studies And Plans, This Property Is Ready For Immediate Occupancy And Offers Excellent Growth Potential! (id:60365)
1010 Bala Falls Road
Muskoka Lakes, Ontario
Exceptional Waterfront Business Opportunity in the Heart of Muskoka - Discover a rare chance to own a thriving waterfront business in the heart of Muskokas iconic cottage country. This standout property features the well-established Bala Falls Pub, complete with comfortable living quarters above, and an additional high-visibility commercial space fronting Bala Falls Roadjust steps from Live Nations legendary concert venue, The Kee to Bala. Enjoy multiple revenue streams and unbeatable exposure with a street-facing patio and a second expansive patio adjacent to the concert venueperfect for capturing foot traffic during events. The property also includes 150 feet of dock space, catering to boaters and tourists alike. Opportunities like this are few and far between in Muskoka. Whether you're an investor or an entrepreneur, this is your chance to own a cornerstone of Balas vibrant tourism scene. Book your private viewing today and explore the full potential of this remarkable space. (id:60365)
1010 Bala Falls Road
Muskoka Lakes, Ontario
Exceptional Waterfront Business Opportunity Bala Falls Pub, Muskoka - Heres your chance to own and operate a thriving, turnkey waterfront business in the heart of Muskokas iconic cottage country. The Bala Falls Pub, a well-established and locally loved business, is now available for sale offering a rare opportunity to step into a successful operation with strong community presence and seasonal tourism draw. Ideally located just steps from The Kee to Bala, Live Nations renowned concert venue, this business benefits from high foot traffic and incredible visibility. It features two patios one facing Bala Falls Road and another adjacent to the concert venue creating unmatched exposure during peak seasons. The business also enjoys access to 150 feet of dock space, catering to the steady flow of boaters and tourists. This is a turnkey opportunity with existing staff, loyal clientele, and established systems in place perfect for an owner-operator or hospitality investor looking to tap into the energy and revenue of Muskokas bustling tourism scene. (id:60365)
1010 Bala Falls Road
Muskoka Lakes, Ontario
Exceptional Waterfront Real Estate Investment in the Heart of Muskoka - Discover a rare opportunity to acquire a premier waterfront real estate asset in the heart of Muskokas iconic cottage country. This landmark property is home to the well-established Bala Falls Pub, featuring leased commercial space with a long-standing tenant, plus a separate, high-visibility retail unit fronting Bala Falls Roadjust steps from the legendary Kee to Bala concert venue. This is a pure real estate investment you are purchasing the property only. The existing businesses are tenant-operated under lease agreements, providing stable, hands-off income. With two patios (including one directly adjacent to the concert venue), 150 feet of dock space, and unmatched exposure, this asset is positioned to benefit from Balas booming seasonal foot traffic and tourism. Properties offering this level of location, visibility, and passive revenue potential are exceedingly rare in Muskoka. (id:60365)
530 Welham Road
Barrie, Ontario
Free standing industrial building on 3 acres with room for parking, loading and outside storage if needed. Building has floor drains, 600 amp 3 phase service, additional drive in doors of up to 12x14 can be added if required. Radiant heat in warehouse HVAC servicing office. Suitable for most manufacturing, food processing, warehouse uses. Office area includes office area and staff areas of lunch room, locker room and restaurant area a food processing business could use or convert to a showroom or more office. Great south Barrie location with Hwy 400 access and public transit nearby. (id:60365)
200 - 235 Lakeshore Road E
Oakville, Ontario
Premium Turn key Office space in Prime downtown Oakville location, very well maintainedbuilding. Above the new downtown Oakville Starbucks, steps from the Town square and manyrestaurants, shops and amenities. Access the second floor from any one of 3 entrances, elevatoraccess. Ample street parking and backs onto municipal parking lot. Unit comes with akitchenette and private washroom. Gross rent includes utilities, tenant pays for telephone,cable/internet services. (id:60365)
119 Seguin Street
Richmond Hill, Ontario
Nestled in the heart of the scenic Oak Ridges Moraine, this brand-new, move-in-ready home in Richmond Hill offers the perfect blend of nature and convenience. Boasting three plus one spacious bedrooms and three modern bathrooms, this elegant residence is designed for comfortable family living. With two generous living rooms, there's plenty of space to relax or entertain. Surrounded by picturesque trails and natural beauty, the home offers peaceful living while being minutes away from everyday amenities. Commuters will appreciate the quick access to major highways and seamless connections via GO Transit, YRT, and Viva. This home combines modern design, premium location, and functionality ideal for families looking to settle in one of Richmond Hills most sought-after communities. Taxes not yet assessed. (id:60365)
390 Dean Avenue
Oshawa, Ontario
Welcome to your next investment opportunity. 6-Unit Multi-Plex. Below-Market Rents a fantastic investment opportunity. The property consists of a purpose built 6 unit apartment building on a large 0.219 acre lot. Unit breakdown is Five (5) 2 bed - 1 bath units and One (1) 2 bed 1 bath units. Excellent Cash Flow Potential, Prime Location, Low Vacancy Rate. This 6-unit property presents an exceptional opportunity for investors looking to add to their portfolio or start their real estate investment journey.Its below-market rents, it combines financial stability with potential for growth. Take advantage of the low-maintenance and stable income that this investment property offers. Don't miss the chance to own a Gem in today's multi residential market.Properties are in a great area, close to 401, public transit, parks, shopping and more! (id:60365)
203 - 90 Glen Everest Road
Toronto, Ontario
Elevate Your Living With This 2BR, 2BA Unit In A Two Year Old Boutique Condo In Coveted Cliffside. 9' Ceilings, Custom Kitchen With Quartz Counters & Glass Tile Backsplash. Luxurious Laminate & Porcelain Tiles. Secure Parking, Storage Locker, & Premium Amenities. Savour The Rooftop Terrace Views Of Lake Ontario & CN Tower. Amenities: Fitness Centre, Media Room, Party Space, Concierge, BBQ & Fire Pit - Your Urban Oasis, Dog Wash and Co-Working Space. Steps From Lakefront, Greenspaces, Scarborough Bluffs, Transit, GO Station, Shops, & Eateries. TTC At Your Door, Short Commute Downtown. Embrace Urban Energy & Natural Serenity. Top-Notch Fitness& Yoga Centre (id:60365)
902 - 1455 Celebration Drive
Pickering, Ontario
* Spacious 2 Bedroom 2 Bathroom Unit in Universal City 2 Tower in Pickering * Locker & Parking ** Wrap Around Balcony With South East Views Of The Lake ** Smooth Ceilings Through-out * Mirrored Closet Doors in Front Hall and Second Bedroom * Kitchen With Backsplash, Quartz Counters, Soft Closing Drawers & Cupboards, Waterline to Fridge * Primary Bedroom with 3 Pc Ensuite and Frameless Shower Door * Lots Of Upgrades From Builder * Located Close To Pickering Go Station, Shops, Restaurants, Pickering Town Centre & More * Building Amenities Include Concierge, Gym , outdoor Pool, BBQ Area, Party Room, ,Meeting Room, Guest Suites, Pet Spa and Much More * (id:60365)
55 Concord Drive
Thorold, Ontario
Welcome To 55 Concord Dr And Prepare To Be Transported To A World Of Luxury And Comfort - With High-End Finishes And Ample Space, This Detached Property Will Bring Your Search To A Screeching Halt! Step Into The Home Through The Upgraded Glass Double Door Entry & Be Greeted By Soaring 9 Foot Ceilings, Hardwood Flooring On The Main Floor, & Much More! The Main Floor Also Boasts An Open-Concept Layout, Featuring A Spacious Great Room With Fireplace, Walk Out To The Back-Yard. The Kitchen Is A Chef's Delight - Equipped With Modern Cabinets Featuring Plenty Of Storage Space, Stainless Steel Appliances, & An Eat-In Area. Plenty Of Windows Throughout The Home Flood The Interior With Natural Light! Access To The Garage Through The Home. Ascend To The 2nd Floor Via Upgraded Solid Oak Stairs With Iron Pickets, Where You'll Find 4 Bedrooms, Including A Spacious Master Bedroom With A 5 Piece Ensuite And Walk-In Closet. The Other Three Bedrooms Are Generously Sized & Share A Second Full Bathroom. Conveniently Located Second Floor Laundry. The Unfinished Basement Has Been Left Un-Spoiled, Waiting For Your Creativity To Roam Free! Modern, Elevation - B Model With Brick/Stone Siding, Garage Door With Windows! Premium Lot - End Unit Detached Home. Location Location Location! Nestled In A Beautiful Neighbourhood Of Thorold & Surrounded By New Homes Also Built By Empire Communities. Close To Schools, Grocery, Transit, & Hwy 406. Perfect For End Users Or Investors. The Combination Of Location, Living Space, & Layout Make This The One To Call Home. (id:60365)
1 - 149 Norfinch Avenue
Toronto, Ontario
Excellent exposure fronts Norfinch, large showroom. Clean uses only, no churches, automotive or food uses will be considered. (id:60365)

