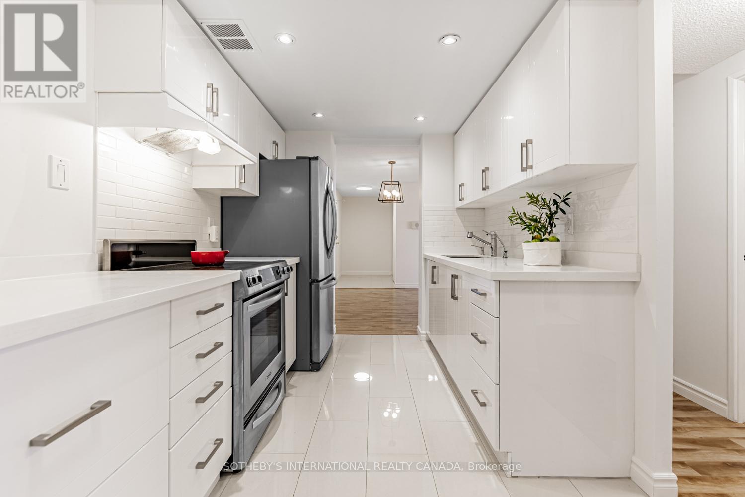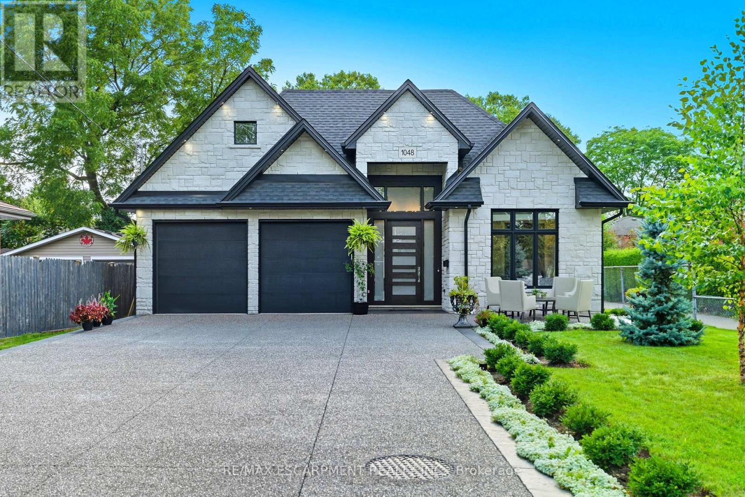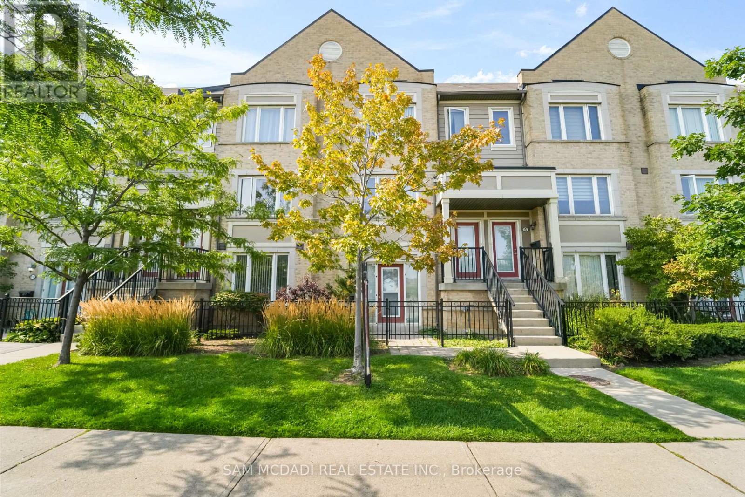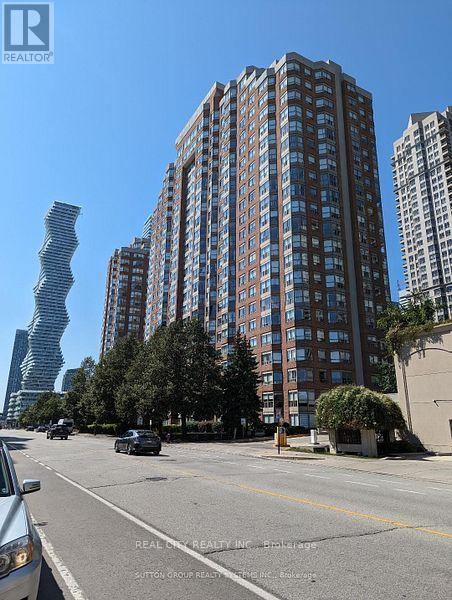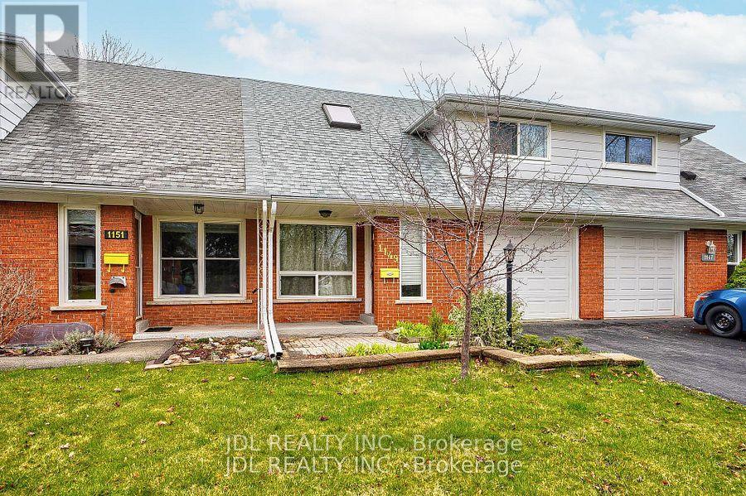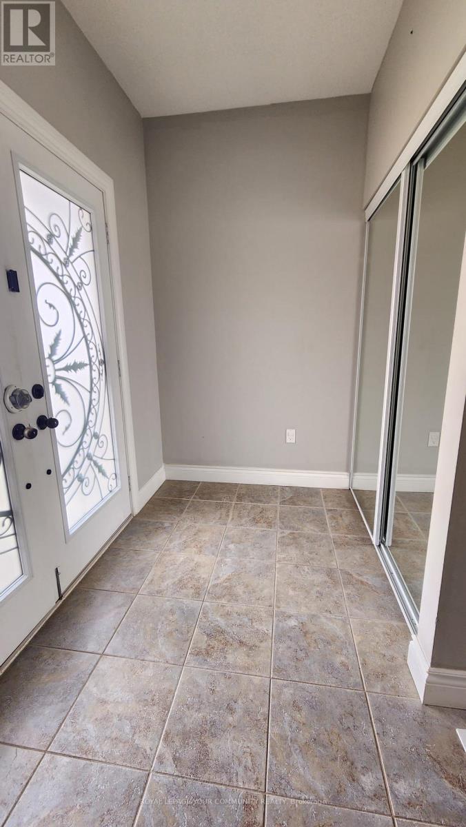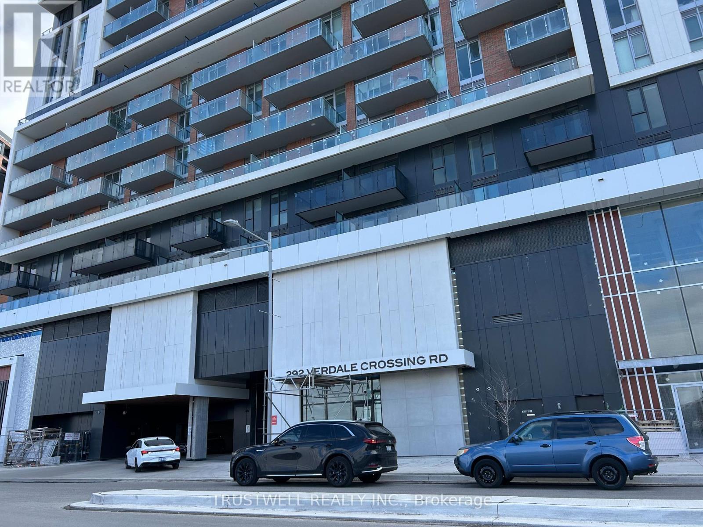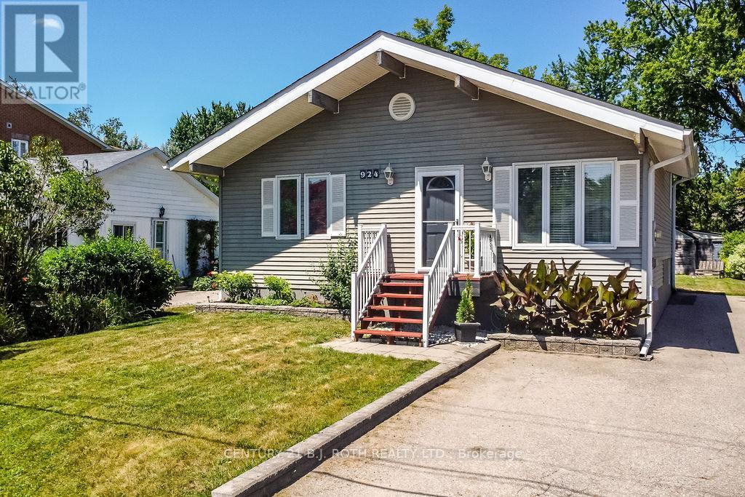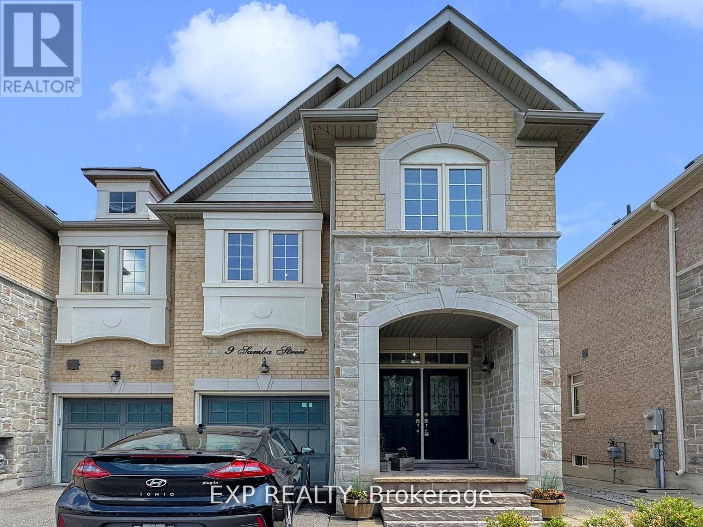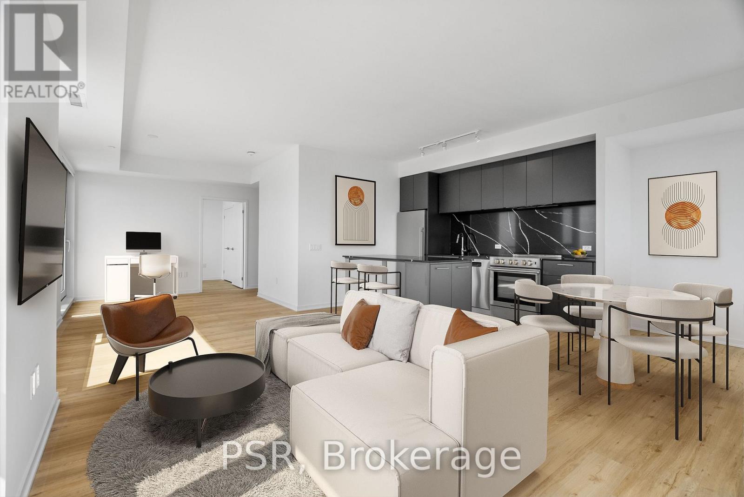389 Williams Avenue
Milton, Ontario
Experience an incredible chance to reside in the esteemed secure enclave of Milton. This exquisite 3 bedroom with 2 Bathrooms, with large Living room that brings Abundant natural light throughout the home. A sleek and spacious kitchen exudes modernity with an adjacent dining area. A brand new appliances. A Huge backyard and extra long Driveway for parking. Breathtaking View Of Backyard. The location can not be better than this. A beautiful park for evening walks. All amenities are at your door steps. Fully renovated house .No access to Basement (id:60365)
1104 - 3151 Bridletowne Circle
Toronto, Ontario
Welcome to this large and beautifully designed 2 bed & 2 bath condo featuring a foyer with a double closet and a highly sought-after layout. Offering approx. 1,490 sq. ft. of bright, open-concept living and dining with plenty of windows and a walk-out to a private balcony boasting unobstructed views. Living and separate family rooms provide flexible space to suit your familys needs. The chefs kitchen is complete with quartz countertops, custom backsplash, abundant cabinetry & pot lighting, plus a separate pantry with shelving for extra storage. The primary suite includes a 4pc ensuite, walk-in closet with custom organizers, and its own balcony walk-out. The second bedroom is equally spacious with a large closet. Great building amenities include gym, sauna, indoor pool, party room, billiards room, and tennis courts. Prime location directly across from Bridlewood Mall with Metro, Shoppers Drug Mart, dining, and more. Steps to TTC, schools, and parks. (id:60365)
1048 Dovercourt Avenue
Burlington, Ontario
Newly built exquisite bungalow in the desirable neighbourhood of Aldershot- Burlington. 1890 sqft main floor: 2 bedroom + den and 2 full baths. Walk-up basement. Level entry for accessibility through the front door and extended double car garage. This is no ordinary home - it is a rare gem: just three years old, yet surrounded by mature tree lined streets, steps to parks and schools, ample parking and quiet serenity that only a well-loved neighbourhood can provide. Be prepared to be wowed when greeted by magnificent 12-foot coffered ceilings in foyer and great room which elevate the sense of spaciousness and grandeur. The heart of this home is undoubtedly the custom chefs kitchen featuring gleaming granite countertops that extend up as backsplashes and cascade gracefully as waterfalls down the sides of the oversized island. The entire open living space is bright, flooded with natural light looking out onto the private backyard. The primary bedroom also overlooks the peaceful backyard. Master walk-in closet offers abundant storage, while the ensuite bathroom is a private oasis with a deep soaking whirlpool tub and separate glass-enclosed walk-in shower. On the main floor you will find dining room complete with custom bar, second bedroom, spacious den and another luxury bathroom (4 piece). No expense was spared when designing this home. Outside, all-stone exterior and custom aggregate window wells. Inside, solid hardwood floors, upgraded chandeliers, custom cabinetry and high-end appliances. Downstairs is a full-height basement with 9-foot ceilings and radiant heated floors. The basement walk-up provides a private entrance, making the basement ideally suited for a variety of uses: independent in-law suite, a lucrative rental apartment, or a spacious home theatre and games room. Outside the well-appointed lot and mature trees create a private oasis with an expansive exposed aggregate patio and fenced yard ensures safety for pets and children. (id:60365)
8 - 2895 Hazelton Place
Mississauga, Ontario
Welcome to this bright and spacious ground-floor stacked townhouse in Central Erin Mills, an ideal choice for first-time buyers, downsizers, or investors. This one-bedroom condo features 9-foot ceilings, laminate flooring throughout, and an open-concept kitchen with stainless steel appliances and ample counter space. The generous bedroom offers a large closet, while the modern 4-piece bathroom provides added comfort. Enjoy the convenience of an attached garage with direct access to the unit and visitor parking right behind. A terrace offers the perfect spot for outdoor relaxation, and plenty of storage ensures your space stays organized. Located in the highly sought-after school district, this home is steps away from Erin Mills Town Centre, grocery stores, a community centre, and parks. With easy access to Hwy 403, commuting is a breeze. Low maintenance. Making this a hassle-free, turn-key living experience. Don't miss out on this fantastic opportunity. (id:60365)
#2008 - 325 Webb Drive
Mississauga, Ontario
Lease This Unit On The 20th Floor Of The Monarchy Building Conveniently Located In The Heart Of Mississauga. This Unit Has 2 Spacious Bedrooms, A Den Along With 2 Full Bathrooms. The Large Living Room Area Has Bay Windows That Bring In Lots Of Natural Light. The In-Suite Laundry Is Nicely Tucked Away While You Enjoy Your Open Concept Living. Amenities Include: Gym, Indoor Pool, Indoor Squash, Outdoor Tennis Court, Concierge And Much More. (id:60365)
1149 Tavistock Drive
Burlington, Ontario
3 Bedroom Townhouse Located In A Dead End Child Safe Cul-De-Sac In Prime South Burlington Location! Great Family Home Offers 3 Bedrooms Plus Loft W Skylight Plus Finished Basement. Recently Updated Kitchen. 3 Parking Spaces. Great Family Home Close To Go, Qew, Schools, Parks, Shopping/Easy Commute To Toronto By Car Or Go. (id:60365)
Main - 1417 Sheldon Street
Innisfil, Ontario
Charming and Bright Detached Home featuring 9' ceilings on main floor, 4 spacious bedrooms, and an open-concept Kitchen with premium appliances and a walkout to the backyard. Located in a guiet neighbourhood, this home includes a high-efficiency furnace, tankless water heater, and a 200-amp electrical panel. Just minutes from grocery stores, schools, Community Center, and the beach. (id:60365)
8 Pine Hollow Crescent
Vaughan, Ontario
Rarely Does Such A Property Become Available Located On This Quiet Cul De Sac In The Sought Out Maple Community. Surrounded By Nature, Ravines & Trails. Full Of Light & Charm, This Home Has Been Immaculately Well Kept By Original Owners. Large Fenced In Backyard. Close To Hwy 400, Various Schools, Wonderland, Vaughan Mills & New Vaughan Hospital. Perfect Family Home! (id:60365)
B605 - 292 Verdale Crossing
Markham, Ontario
Great location in Downtown Markham! WELCOME HOME! PERFECT CONDO IN DOWNTOWN MARKHAM. This stunning unit offers less than 700 sq. ft. Including living space, featuring 1 bedroom, den (can be used as 2nd bedroom), Kitchen, open concept dinning and 2 bathrooms. Enjoy the expansive balcony, perfect for relaxing or entertaining. The multi-functional kitchen showcases quartz countertops, beautiful ceramic backsplash, and integrated built-in appliances, all with stylish wood accents. A convenient access to Viva transit, Hwy 407, a quick drive to Toronto is a breeze. You are just steps away from banks, shops, dining, York University, Cineplex, entertainment. Condo less than 2 years old. (id:60365)
924 Vicrol Drive
Innisfil, Ontario
Enjoy the best of lakeside living with deeded access to the exclusive Alcona Beach Club, featuring two private beaches, a boat launch, and live music on long weekends! This charming home offers a lake view from the front porch, perfect for morning coffee or evening sunsets. Step inside to a bright, open-concept living space with a 12-ft cathedral ceiling in the main living room, adding a grand and airy feel. The kitchen boasts elegant maple cabinets and porcelain tile flooring, with a walkout to a spacious back deck also accessible from the primary bedroom. Don't miss this rare opportunity for private beach access and cottage-style living just steps from Lake Simcoe. (id:60365)
9 Samba Street
Richmond Hill, Ontario
Don't miss this Beautiful and specious 3 BR, 4 Bath end unit home (like a semi detached) in the heart of Oak Ridges. This home has so much to offer from the Dbl door entry, hardwood floors and 9ft ceilings throughout the main level, open concept kitchen with granite counter tops and s/s appliances., living room w/ gas fireplace and built in speakers and a dining room with access to the private backyard. No home directly behind, making enjoying the custom deck a breeze. Upstairs hosts a large primary bedroom w/ dbl door access, a walk/in closet w/organizers and a 5 pc ensuite bath. 2nd bedrooms offers an semi ensuite bath and the 3rd a fantastic w/I closet with organizers. The finish basement offers lots of storage, laminate floors, wet bar , built in speakers and 2 pc bath. Located close to trails, transit, amenities and schools. Access garage from inside home. Only 1 owner! (id:60365)
3608 - 101 Roehampton Avenue
Toronto, Ontario
** One Month Free Rent (13-Month Lease Term) or Two Months Free Rent (26-Month Lease Term)** Welcome To The Hampton - The Newest Addition To Yonge & Eglinton Offering Future Residents A Modern And Fresh Design Approach To Purpose-Built Rental Living! This Three-Bedroom Corner Suite Boasts A Spacious Split Layout With 1400 Sq Ft Of Living Space, complemented by a balcony for outdoor enjoyment. Primary Bedroom Features An Ensuite Bathroom, A Walk-In Closet & A Juliette Balcony. The second bedroom also includes an ensuite bathroom, while the third bedroom can function as a home office. Additional Conveniences Include A Laundry Room Complete With A Sink. Top-Notch Modern Building Amenities Include: Concierge, Gym, Rooftop Terrace W/ BBQ's, Game Room, Party Room & Lounge, Co-Working Space, In-House Pet Spa & Dog Run. Located In The Heart Of Yonge & Eglinton Your Future Home Is Steps Away From Sherwood Park, Grocery, Banks, LCBO, A Movie Theatre, Retail, A Variety Of Great Restaurants + Easy Access To TTC And Eglinton Subway Station Adds To Accessibility Of This Prime Location! (id:60365)


