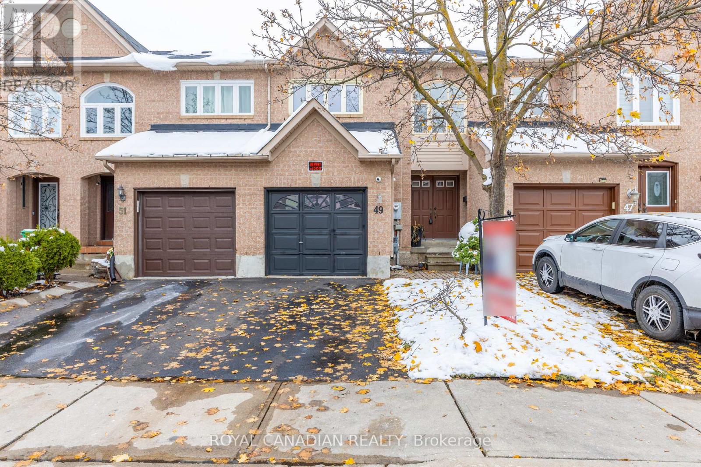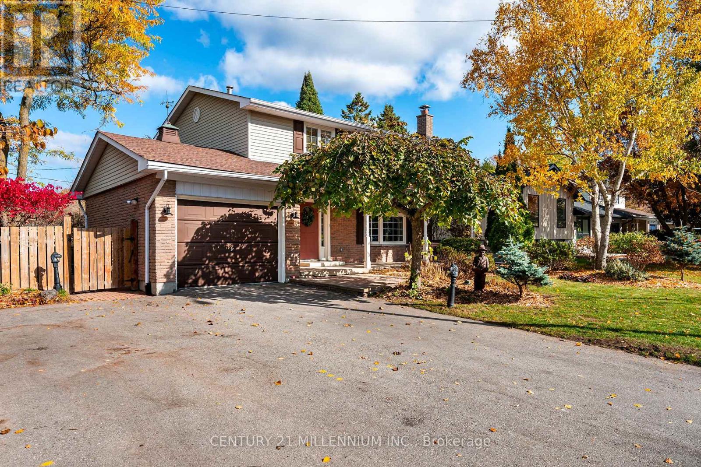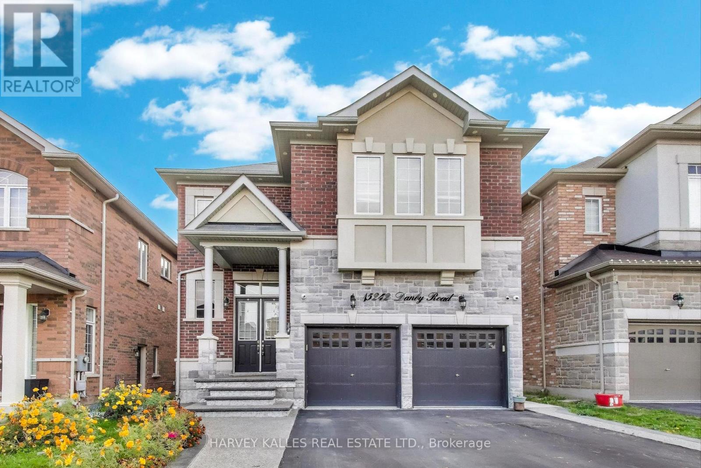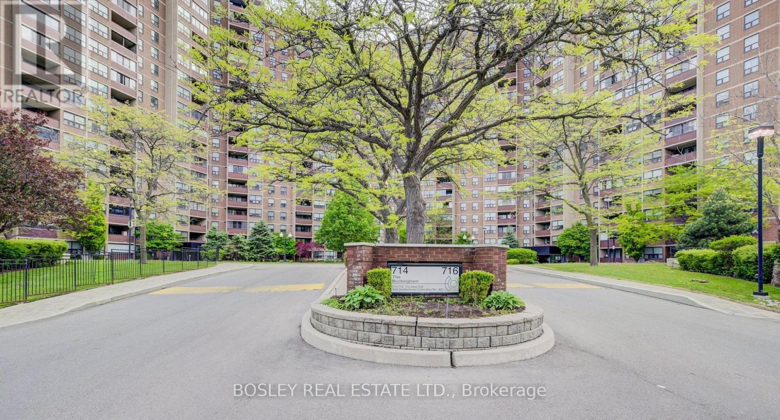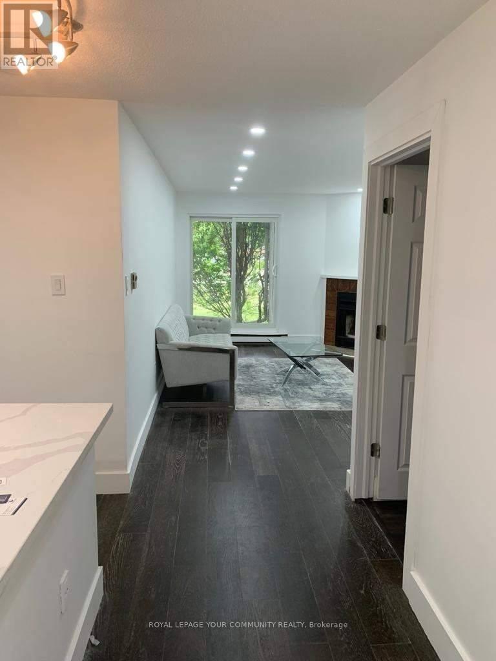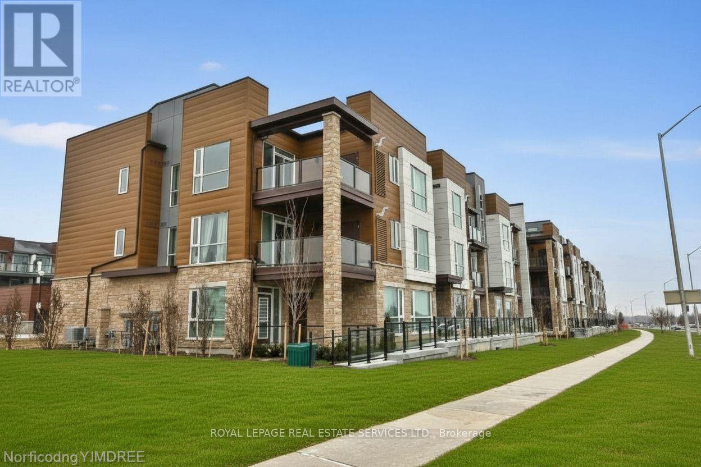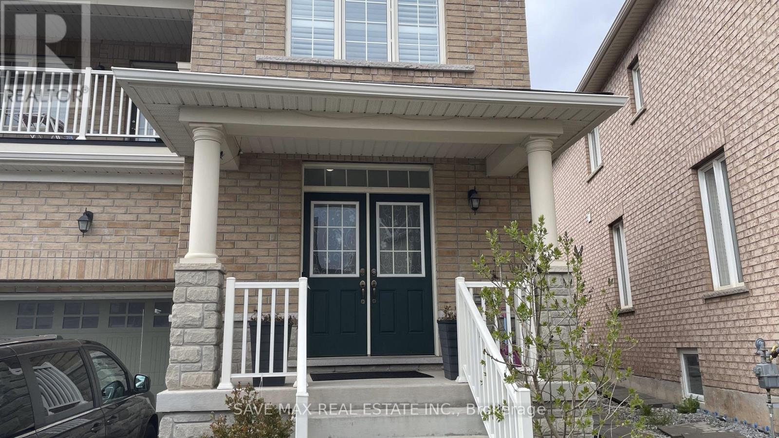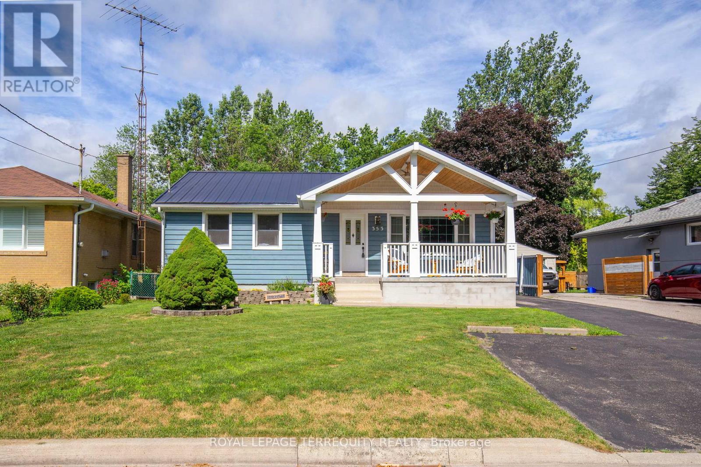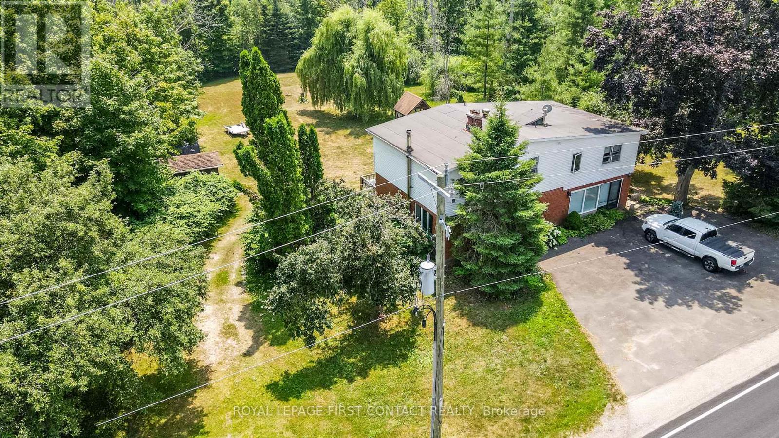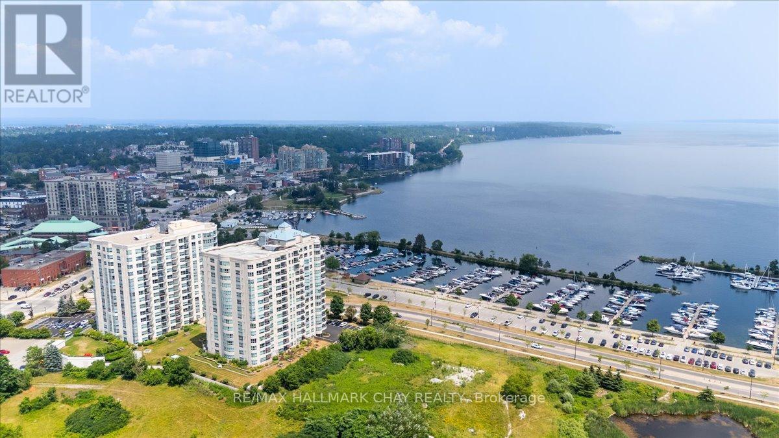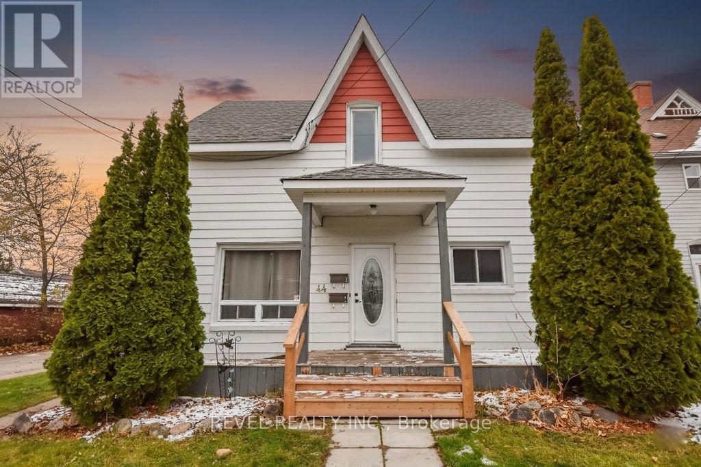32 - 49 Goldenlight Circle
Brampton, Ontario
Welcome Home! Stylish 3-Bedroom, 3-washroom in a Family-Friendly Neighborhood. Step into this beautifully maintained home offering the perfect blend of comfort and convenience. Freshly painted and move-in ready, this charming residence features generous living spaces, including a primary suite with a private 3-piece ensuite. Enjoy open and inviting living spaces ideal for family gatherings, plus a finished basement with a large recreation room - perfect for movie nights or a home gym. The fenced backyard offers privacy and space for outdoor entertaining or playtime. With an attached garage, visitor parking, and very low maintenance fees, this home delivers effortless living in a warm, family-oriented community. A fantastic opportunity for families or first-time buyers looking for style, space, and value! (id:60365)
9 Erindale Avenue
Orangeville, Ontario
The perfect home for any family! This 4-bedroom detached 2-storey sits on a large 65' lot with parking for 5 plus an attached garage. The main floor offers a bright front living area with pot lights and a combined kitchen/dining room with tile flooring and great flow for everyday living. Large windows overlook the private, manicured backyard, complete with an oversized shed - great for storage or hobbies. This home delivers incredible value for first-time buyers, growing families, or downsizers. The basement is a legal 1-bedroom apartment with its own kitchen, living area, bedroom and 3-pc bath - ideal for rental income, multi-generational living, or an in-law suite. Walking distance to parks, schools, shops, and downtown Orangeville. (id:60365)
15242 Danby Road
Halton Hills, Ontario
This stunning home, was built in 2019 and offers over 3000 sf of fabulous living space. Step into elevated living at this stunning detached home in one of Georgetown's most sought-after packers. Located on Danby Road, the home welcomes you with an inviting open foyer and soaring ceilings, immediately setting the stage for refined family living. The main floor flows seamlessly from formal living and dining spaces into a bright, modern kitchen featuring a generous centre island, stone countertops and full height cabinetry- ideal for both daily meals and entertaining. Upstairs, discover a private retreat in the primary suite, complete with a spa-inspired 5-piece ensuite and a spacious walk-in closet. Four additional well appointed bedrooms offer comfort and flexibility for growing household. Outside, the manicured lot offers a peaceful setting. All of this is nestled in a vibrant, family-friendly neighbourhood-close to parks, top-rated schools, shopping and major commuter routes. For those seeking elegance, function and a community to truly call home-this address delivers. (id:60365)
310 - 716 The West Mall
Toronto, Ontario
Where Style Meets Substance (and All-Inclusive Living) Fully renovated. Freshly styled. Effortlessly functional. This modern suite at 716 The West Mall checks every box for turnkey urban living - without the downtown chaos. Thoughtfully updated from top to bottom, you'll find clean lines, contemporary finishes, and natural light pouring in across an airy, open-concept layout. The kitchen? Sleek. The living space? Spacious. The vibe? Elevated, yet grounded in comfort. And yes, ensuite laundry is part of the package. Here, all utilities are included - heat, hydro, water, internet - making budgeting refreshingly simple. Need a bit of extra storage? Lockers available for rent from the building. Great amenities shared with 714, 625 and 627 The West Mall as well. Set in the heart of Etobicoke, with quick access to the 427, shopping hubs, green spaces, and transit, this location connects convenience with calm - perfect for those looking to live just outside the noise, but still in the know. This one's more than a space. It's a lifestyle reset. Welcome home. (id:60365)
1011 - 1450 Glen Abbey Gate
Oakville, Ontario
Executive Suite Situated In A Sensational, Dramatic & Magnificent Surrounding In Prime Location In The Heart Of Glen Abbey. High Quality Upgrades & Unique Finishes. Featuring An Open Concept W/Exquisite Kitchen, Quartz, Undermount Sink, S/S Appliances, Backsplash, Laminate Flooring.Walk-Out To Garden,W/Locker & Much More (id:60365)
309 - 2393 Bronte Road
Oakville, Ontario
Stunning urban townhome-style condo in the highly sought-after Westmount neighbourhood, offering the perfect balance of style, comfort, and convenience. This bright and spacious home features a large open-concept living area filled with natural light and a walkout to a generous 200 sq. ft. balcony, perfect for relaxing or entertaining. The oversized bedroom includes a walk-in closet, providing excellent storage and a peaceful retreat.Enjoy a variety of quality upgrades, including 9-foot ceilings, rich wood floors throughout, granite countertops, and stainless steel appliances. In-suite amenities include a washer and dryer for added convenience, along with a dedicated storage locker. The unit also comes with two private parking spaces, offering comfort and practicality rarely found in condo living. Ideally situated in a vibrant community close to public transit, parks, shopping, restaurants, and essential health services, this property offers everything needed for a modern urban lifestyle. Tenant is responsible for utilities and hot water tank rental. No smoking and no pets permitted. This beautifully maintained and upgraded home presents a rare opportunity to live in a prime Oakville location, perfect for those who value quality, comfort, and convenience. (id:60365)
6 Bittersweet Road
Brampton, Ontario
Beautiful 4 BR and 3 WR Detached house upper level is available on Lease in most demanding Credit Valley Neighborhood. Double Door entry leads to Large Foyer and to Spacious Combined Living/Dining Area. Lots of Windows gives Abundance sunlight. Family Room comes with Cozy Fireplace. Open Concept Kitchen comes with stainless Steel Appliances, Back Splash, Granite Countertop and Good Storage Spaces. Separate Pantry to store additional stuff. Access from Garage for Extra Convenience. California Shutters Throughout. Main floor has Hardwood floor. Wooden Stairs leading to 2nd level. Master bedroom with Walk-in closet and 5 pc ensuite. 2 Full Washrooms on 2nd Flr. Other three good size bedrooms and Laundry on 2nd Floor. Access to Large Balcony from Bedroom. Total 4 Parkings available. Huge Backyard for your additional comfort. Close to Schools, Parks, Plazas, Grocery stores, Place of worship, Transit, etc. Tenant Pays 70% Utilities. No Smoking. Aaa+ Tenants. Credit Report, Employment Letter, Pay Stubs & Rental App. W/Offer.1st & Last Months Certified Deposit. Tenants To Buy Content Insurance. (id:60365)
353 Kingsleigh Court
Milton, Ontario
Welcome to 353 Kingsleigh Court - a charming, move-in-ready bungalow in one of Milton's most desirable family neighbourhoods.Thoughtfully updated and ideal for first-time buyers, young families, downsizers, or anyone looking for comfort and convenience without compromise. Sitting on a generous 50' x 125' lot, this home has been extensively upgraded for modern living and peace of mind. Recent exterior improvements include a metal roof (2020), covered over-sized front porch (2020), tinted front window (2022), and an automatic sprinkler system (2017).Inside, you'll find a beautifully renovated kitchen and bathrooms with heated floors, elegant crown moulding, and a smart reconfiguration of the original 3-bedroom layout into two spacious, oversized bedrooms-offering enhanced comfort and versatility.The fully finished basement with a separate side entrance, egress windows, reverse osmosis system (owned), and bonus fridge provides excellent potential for extended family, in-law use, or a fantastic recreation area. (Pool table is negotiable!) Step outside to your private backyard oasis, featuring a wood deck, pergola, and hot tub, all backing onto a quiet parkette with a playground-perfect for relaxing, entertaining, or enjoying family time in a peaceful setting. Additional highlights include a detached 2-car garage with power and ample storage, plus an unbeatable location within walking distance to schools, downtown Milton, parks, and transit, and just minutes to Hwy 401/407, shopping, golf, and more. Furnace and A/C are currently rented but will be bought out by the seller prior to closing.This is a lovingly maintained home that offers the perfect blend of upgrades, character, and prime location-a true gem in the heart of Milton, don't miss out! (id:60365)
953 Ridge Road W
Oro-Medonte, Ontario
ATTENTION INVESTORS OR SAVVY HOME BUYERS - LEGAL DUPLEX !!! Welcome to 953 Ridge Rd W, a truly fabulous and unique property & real estate opportunity in Oro Station. This gem spans nearly two acres (1.89) offering the tranquility of country living. Backing directly onto the rail trail, it is perfect for enjoying nature right at your doorstep. A rare feature of this property is its designation as a legal duplex, complete with an upper-level two-bedroom apartment, offering excellent income potential or flexible living arrangements. The main unit is a two level two bedroom home, a wonderful country kitchen with walk out to the back deck, a front room with fireplace and an over sized family room with a wall of windows. The walk-out basement, most recently used as a workshop, was previously an apartment, providing further versatility. The backyard has a gazebo and storage structures for all your toys! This location also offers the convenience of being close to the lake. Perfect for extended family - live in one unit and rent out the other or rent out both units and still have acreage to use. (id:60365)
302 - 2 Toronto Street
Barrie, Ontario
Bright south facing Junior 1 bedroom suite at Grand Harbour with rare terrace level walk out. This suite provides for a walk-out to a spacious patio overlooking the green grass and beautiful gardens. This suite would be perfect for seniors, snow birds or professional working person looking for the luxury of a waterfront condo. The floor plan provides a sleeping alcove with space for a double bed. Open concept with 9 ft ceilings, spacious kitchen, breakfast bar, white upgraded appliances, lots of cabinets, pot lights, ceramics and double sink. 4-piece bath with jacuzzi tub, Ensuite laundry and storage closet. Recent upgrades include newer washer/dryer combo and fridge. One indoor parking space and exclusive use indoor locker on main lobby floor. The prestigious Grand Harbour building is conveniently located within walking distance of downtown Barrie, beach, marina, rowing/canoe club, yacht club, walking/bike paths, and Go Train Station. Fantastic social activities include cards, group dinners, coffee gatherings, movie & pub nights, billiards/darts. Indoor pool, hot tub, sauna, exercise facilities, guest suites, library and more. Pet friendly building. (id:60365)
77 Waterview Road
Wasaga Beach, Ontario
Waterfront views over looking on peaceful shores of Georgian Bay featuring unparalleled water & sunset view, this corner lot detached designed w/ 4 large bedrooms & 3 baths has nearly 3000sqft of living space above ground alone. Located in a private family-friendly community on a quiet cul-de-sac providing exclusive access to community rec-center including outdoor pool, trails and the beach, while featuring lawn & snow maintenance & much more taken care for you. Mins to Blue Mountain, Collingwood, Wasaga Beach, Provincial parks, restaurants, shopping & major hwys. 18 ft ceilings in the freshly painted great room surround the gourmet chefs kitchen upgraded w/ high-end B/I SS appliances, granite counters, centre island, breakfast bar, & B/I pantry. Great room has stunning 180 degrees views of the water w/ 18ft floor-to-ceiling windows, grand center fireplace, W/O to entertainment deck providing the perfect indoor/outdoor living experience. *$$$ spent on upgrades! Pot lights, hardwood floors, & surround sound system thru-out* DESIRABLE main-level primary bedroom w/ 5-pc luxury ensuite & W/I shower w/ access to rear deck. Open-concept upper level finished w/ huge loft sitting room O/L great room & open views of the water W/O to upper balcony. Two additional spacious bedrooms w/ W/I closet privileges & shared 4-pc semi ensuite. Unfinished basement awaiting your vision. addition main floor bedroom space could also be used as formal dining room, sitting lounge or office. (id:60365)
44 Parkside Drive
Barrie, Ontario
Welcome to 44 Parkside Dr, Barrie - a beautifully updated century home offering modern finishes while preserving its timeless charm. This registered duplex features a spacious main-floor 2-bedroom suite and a bright upper 1-bedroom suite, both fully renovated and equipped with newer appliances and separate laundry. Situated on a 66 x 132 ft lot with RM2 zoning, the property offers exceptional potential: maintain the existing duplex and explore the possibility of adding two additional units (buyer to verify with the City). It's an ideal opportunity for investors, first-time buyers wishing to offset mortgage costs, or those seeking flexible multi-generational living. Potential Rental Income $2500 Lower & $1800 Upper. Located in a central Barrie neighborhood across from Queens Park and close to schools, shopping, public transit, and major commuter routes, this property delivers convenience and long-term growth. Renovations (2024): Full interior repaint, new flooring, trim, doors & hardware, lighting, bathrooms, kitchens, and most appliances. Additional updates include A/C (2024), HWT (2024 - rental), and Furnace (2019). Snow removal paid for the season. A versatile and rare investment opportunity with outstanding potential. (id:60365)

