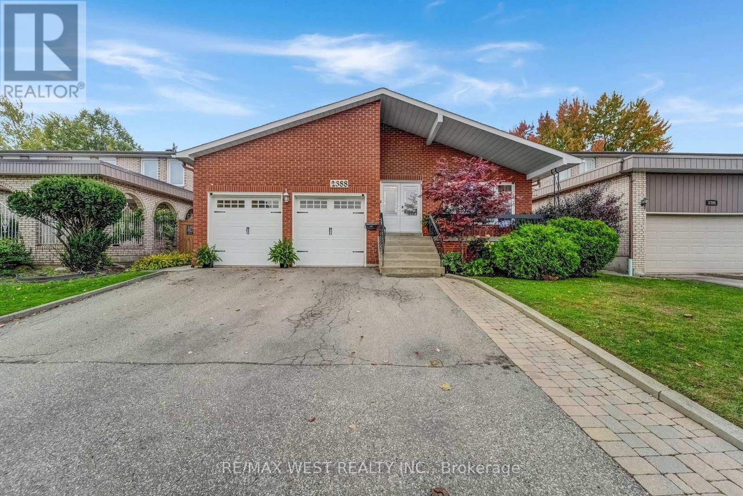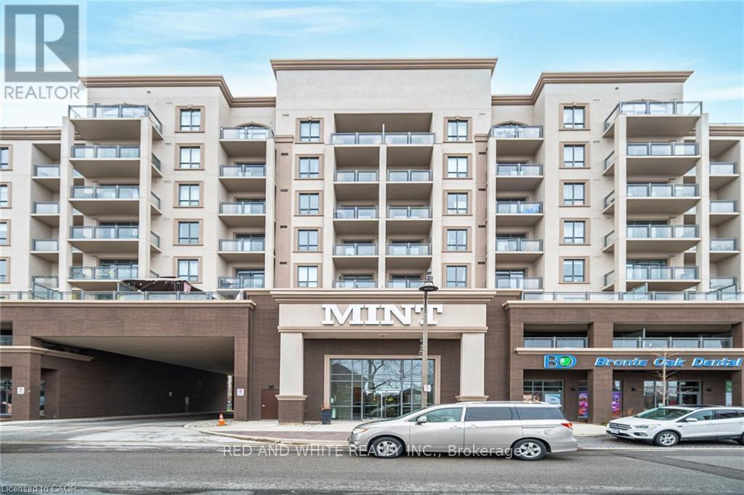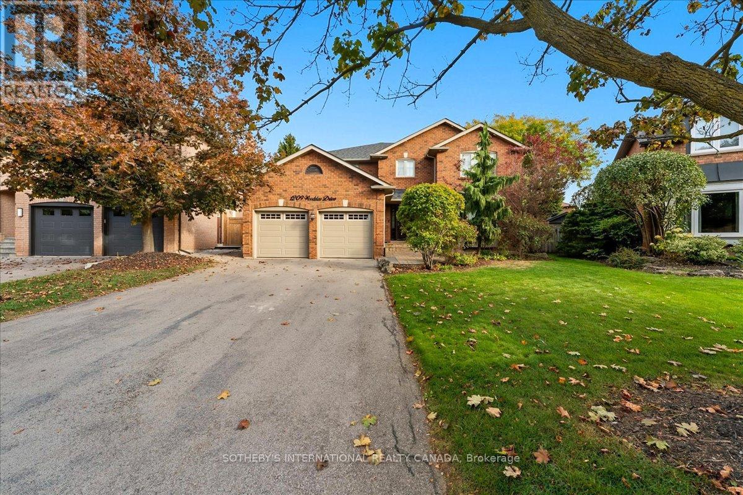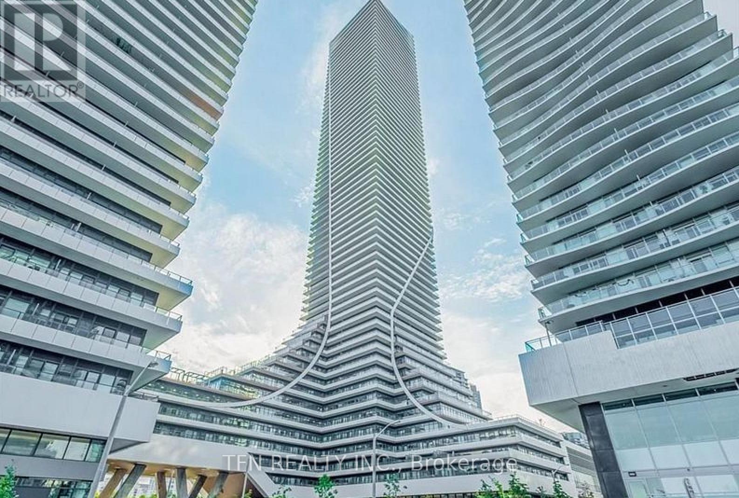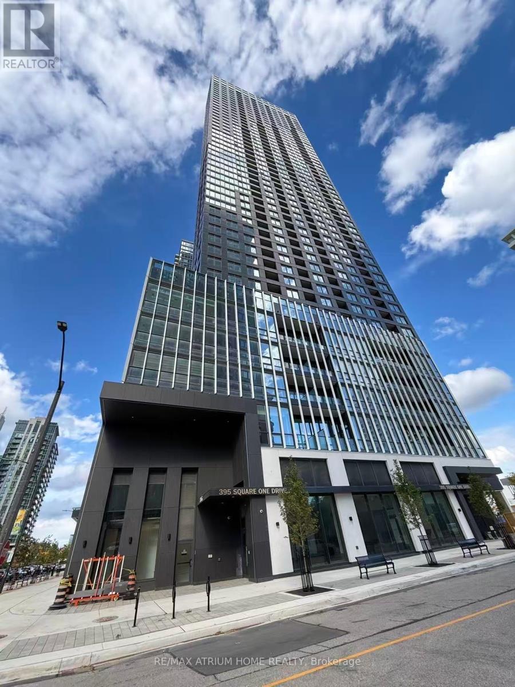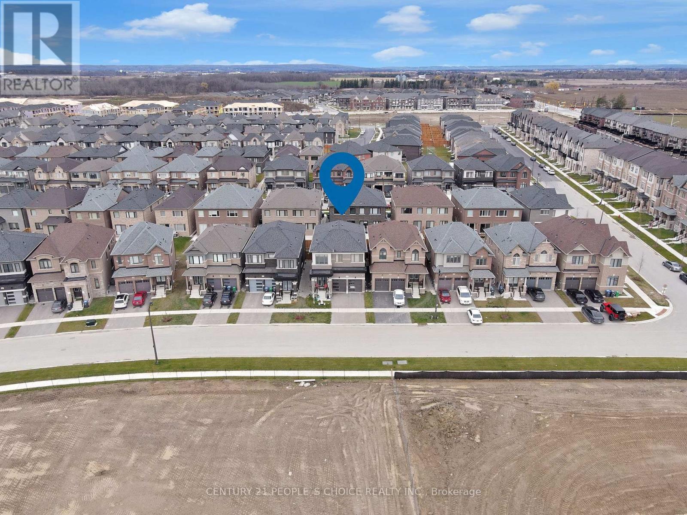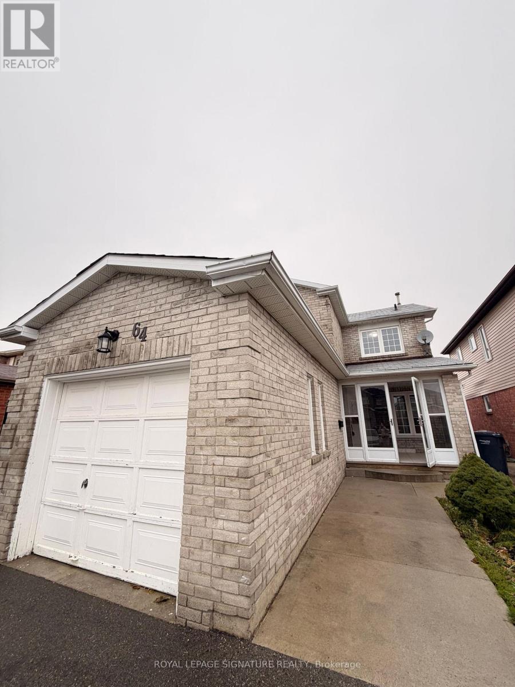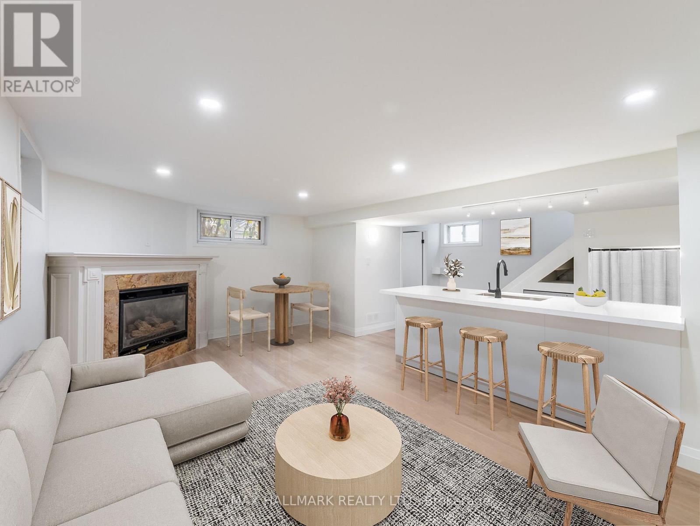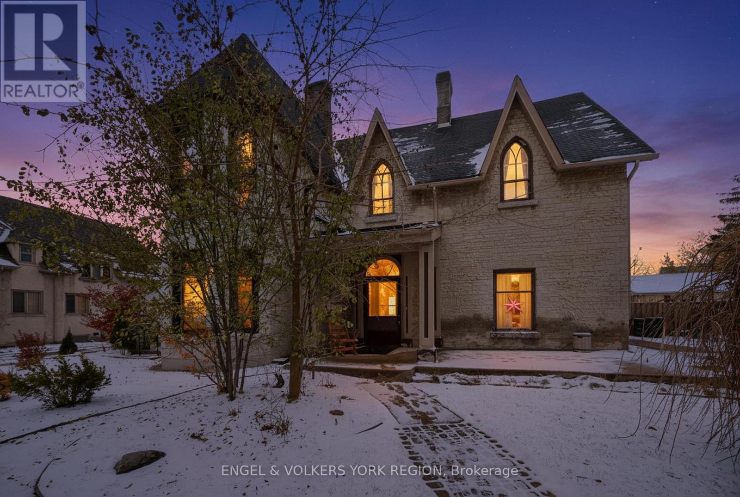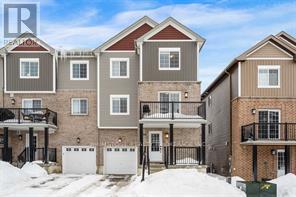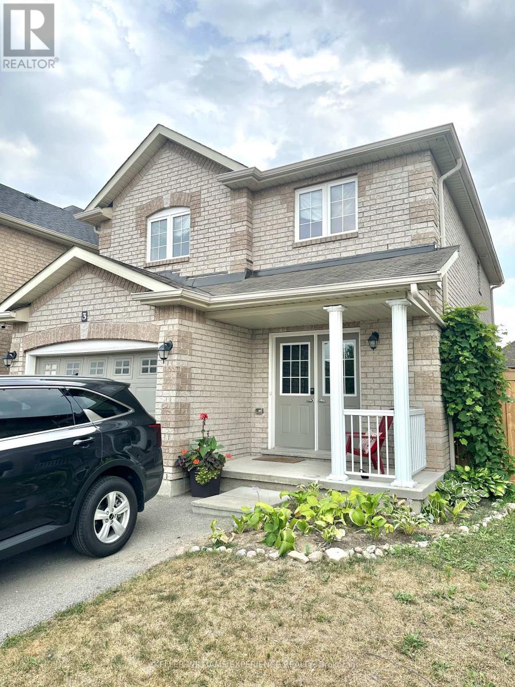2388 Carlanne Place
Mississauga, Ontario
This beautifully updated and meticulously maintained 4+2 bedroom, 4-bath detached home offers approximately 2,570 sq. ft. above grade in a desirable 5-level backsplit layout. Situated on a premium 50 x 120 ft lot, the property includes a fully legal 1050 sq. ft. 2-bedroom basement apartment with a separate entrance, dedicated laundry and kitchen - an exceptional opportunity for buyers seeking additional income potential or an ideal in-law suite. The main level features spacious open-concept living and dining areas, complemented by a fully custom kitchen with a soaring ceiling, skylight, oversized island, JennAir appliances, double pantry, and breakfast bar. The expansive family room showcases a wood-burning fireplace, ample space for a home office nook, and walk-out to the huge yard! (id:60365)
328 - 2486 Old Bronte Road
Oakville, Ontario
TAKE ADVANTAGE of this OPPORTUNITY to live in a spacious Titanium Model Unit at the MINT Condos. This carpet free unit has two Spacious Bedrooms, Open-Concept Living Area and an enjoyable Balcony. Take notice of the Modern Kitchen with Stainless Steel Appliances, very functional 4 piece bathroom and in-suite laundry. This unit comes with UNDERGROUND PARKING and a storage locker. **AS A BONUS - A SECOND PARKING SPACE CAN BE PROVIDED FOR AN ADDITIONAL FEE. The building provides A Fitness Room, Party Room And A Roof-Top Terrace...Perfect For Summer Barbecues. With Access To The 407 ETR, QEW And The Bronte GO Station...this building is ideally located. Restaurants, Shopping, Trails and much more nearby. COME SEE IT NOW! (id:60365)
Bsmt - 1209 Woodview Drive
Oakville, Ontario
This stunning rental opportunity presents a brand-new, high-end 2-bedroom, 1-washroom basement apartment available at 1209 Woodview Drive in the prestigious Glen Abbey neighborhood. This spacious unit, over 850 sq. ft., is designed for comfort, featuring large windows that allow for ample natural light, mitigating the feel of a typical basement. The apartment boasts sleek lighting, a full kitchen, and generous storage, all accented by high-end finishes. Privacy is guaranteed with a separate entrance and a private side yard, plus you get one driveway parking spot. Located in the desirable school district for Abbey Park High School and Pilgrim Wood Public School, the property offers easy access to major highways, shopping, and grocery stores. (id:60365)
337 - 30 Shore Breeze Drive
Toronto, Ontario
Welcome To Eau Du Soleil. A Modern Waterfront Community In Mimico! Beautiful Large 740 Sqft, 2 Bedroom With Balcony Podium Unit! Luxury Amenities Inc Games Room, Saltwater Pool, Lounge, Gym, Yoga & Pilates Studio, Dining Room, Party Room And More! Close To The Gardiner, TTC & Go Transit. (id:60365)
407 - 395 Square One Drive
Mississauga, Ontario
Discover The Dashing at Square One District Condominiums by Daniels & Oxford a contemporary 2-bedroom, 2-bathroom residence offering 667 sq.ft. of thoughtfully designed interior space plus a 45 sq.ft. open balcony. This sun-filled suite showcases an airy open layout, combining style and practicality with a modern kitchen featuring quartz countertops, a central island, soft-close cabinetry, and premium stainless steel appliances.The spacious primary bedroom includes a private 4-piece ensuite and generous closet space, while the second bedroom provides flexibility for a guest room, office, or family use. Step out onto your private balcony with a privacy screen, perfect for quiet mornings or evening unwinds.Ideally positioned in the heart of Mississauga City Centre, just a short walk to Square One Shopping Centre, Sheridan College, transit hubs, and major highways 403/401/407. Residents enjoy world-class amenities including a fully equipped fitness centre with a half basketball court and climbing wall, collaborative workspaces, community garden plots, entertainment and dining lounges, and childrens play zones. Urban living redefined with every detail carefully considered. (id:60365)
10 Tweedhill Avenue
Caledon, Ontario
Welcome to 10 Tweedhill Ave 5 Bedrooms detached home comes with 4 washrooms built by Yorkwood Homes Spruce Model Elevation C 2885 Sq/F as per builder floor plan.** This Home Features Over 100K In Upgrades From Builder**. 10Ft Ceiling On Main Floor, 9Ft On The 2nd, 8Ft Doors, Den On Main Floor, Double door entry, double car garage, entry to the house from garage, porcelain tiles in foyer, backsplash in kitchen, breakfast bar, unspoiled basement waiting for your imagination, second floor laundry for your convenience, Oak Staircase Along With Upgraded Rail Handle & Iron Pickets, Quartz Countertops, 5'' Hardwood floor Throughout the house***. No Homes Being Built In Front Along With A Development Of A Soccer Field, 2 Basketball Courts, Cricket Field & A School. **EXTRAS** 2 Stainless steels fridges, Gas stove,B/I Dishwasher, Washer, Dryer, Cac, 2 Gdo, all window coverings, all elf's. (id:60365)
48 Minnewawa Road
Mississauga, Ontario
Welcome Home to this Charming Two Bedroom Bungalow Located in the most Highly Desirable area of Port Credit. Neatly Tucked Away South of Lakeshore Road between Adamson Estate and Tall Oaks Park, this 50 by 140 foot lot could be the Perfect Spot to Build your Dream Home. Zoning could allow Over 3500 square feet of above grade living space with total living space well over 5000 square feet. This mature and family-friendly area is walking distance to Lake Ontario, the Main Port Credit tourist area and Marina. The Charming Village of Port Credit will win you over with it's Boutique Shopping, Upscale Dining, Vibrant Live Music Scene and year-round Festivals & Events. Commuters will Appreciate the Short Walk to the GO Train and future Hurontario LRT transit hub. Quick and convenient access to the QEW, and a 15-minute drive to Pearson Airport. Families will Appreciate top-rated Schools near by including Mentor College and Cawthra Park Secondary (school for the arts). Embrace anactive Port Credit Lifestyle by Biking, Running, or Walking on the nearby Waterfront Trail or launch your Kayak or Paddle Board from the local Marina. (id:60365)
Upper - 64 Woodside Court
Brampton, Ontario
Welcome to this beautifully maintained family home, perfectly located and thoughtfully designed for comfortable living. Offering 3 spacious bedrooms on the upper level and an enclosed room on the main floor that can be used as an additional bedroom or private office, This property provides exceptional versatility for today's lifestyle needs. The home features no carpet throughout, with wooden flooring on the second floor and ceramic tiles on the main level, ensuring a clean and modern look. Enjoy the convenience of separate living and family rooms, ideal for both relaxation and entertainment. Located within walking distance to Sheridan College and minutes from major grocery stores, the public library, parks, and everyday amenities. Commuting is effortless with close access to Highways 407 and 410.Additional highlights include a long driveway with no sidewalk, providing parking for 3 cars on the driveway plus 1 in the garage. Basement is not included. Tenant pays 70% of utilities. (id:60365)
Lower - 588 Victoria Park Avenue
Toronto, Ontario
Just renovated - be the first to live with the gorgeous finishes! Private side entrance means no shared common areas. Many large above grade windows provide the suite with natural light and pot lights through the living room & bedroom make it an inviting place to call home. Brand new wide plank luxury vinyl flooring, a functioning gas fireplace, a new kitchen with stainless appliances (including built-in dishwasher), stone counters with a breakfast bar overhang and an undermount sink. The over the range microwave vents to outside. In-suite clothes washer & dryer! The bathroom was a gut renovation with beautiful finishes. Central heating & air conditioning. Fantastic location - a 5min bus ride to the subway, a 15min walk to the Danforth GO, a 9min walk to Kingston Road Village with great shops, restaurants and cafes, FreshCo, Metro, Loblaws & Shoppers all within a 6min walk! The suite is available Dec 1 onwards, is offered unfurnished and without parking. (id:60365)
64 High Street
Barrie, Ontario
Bright, spacious, and full of Victorian charm, this well-maintained legal triplex offers a rare opportunity for both end users and investors in one of Barrie's most desirable lake-side pockets. High ceilings, large windows, and character finishes create a warm and inviting feel throughout, while the fully rented units provide an immediate income stream for those looking to expand their portfolio. Whether you choose to keep it as a strong cash-flowing investment or convert it back into a stunning single-family home, this property delivers exceptional flexibility, location, and long-term potential. (id:60365)
46 Andean Lane
Barrie, Ontario
Welcome to 46 Andean Lane, Barrie! This 3-bedroom, 2.5-bath freehold townhome offers a bright open-concept layout with a modern kitchen, spacious living area, bonus office space, and convenient powder room on the main floor. Upstairs features 3 generous bedrooms, including a primary with ensuite (id:60365)
3 Crew Court
Barrie, Ontario
Welcome to 3 Crew Court, a charming 3-bedroom, 3-bathroom home located on a quiet cul-de-sac in Barrie's desirable Ardagh neighbourhood. This well-maintained 2-storey home offers 1,432 sq ft of living space, plus a 465 sq ft partially finished basement, perfect for additional living or storage space. The bright and spacious main floor features a family room with large windows, allowing plenty of natural light, and a functional kitchen. The main floor also offers a convenient 2-piece bathroom. Upstairs, the primary bedroom and two additional bedrooms share a 3-piece bathroom. The finished basement includes another 3-piece bathroom, offering additional convenience. Currently tenanted, this home is ideal for first-time buyers or investors alike, offering a solid investment opportunity with tenants in place. Enjoy outdoor living in the fenced yard, ideal for children or pets to play safely, with plenty of space for entertaining. The private double driveway provides parking for up to 4 vehicles, with an attached garage offering additional storage. Located close to public transit, parks, and recreation centres, this home provides the perfect balance of comfort, convenience, and community. (id:60365)

