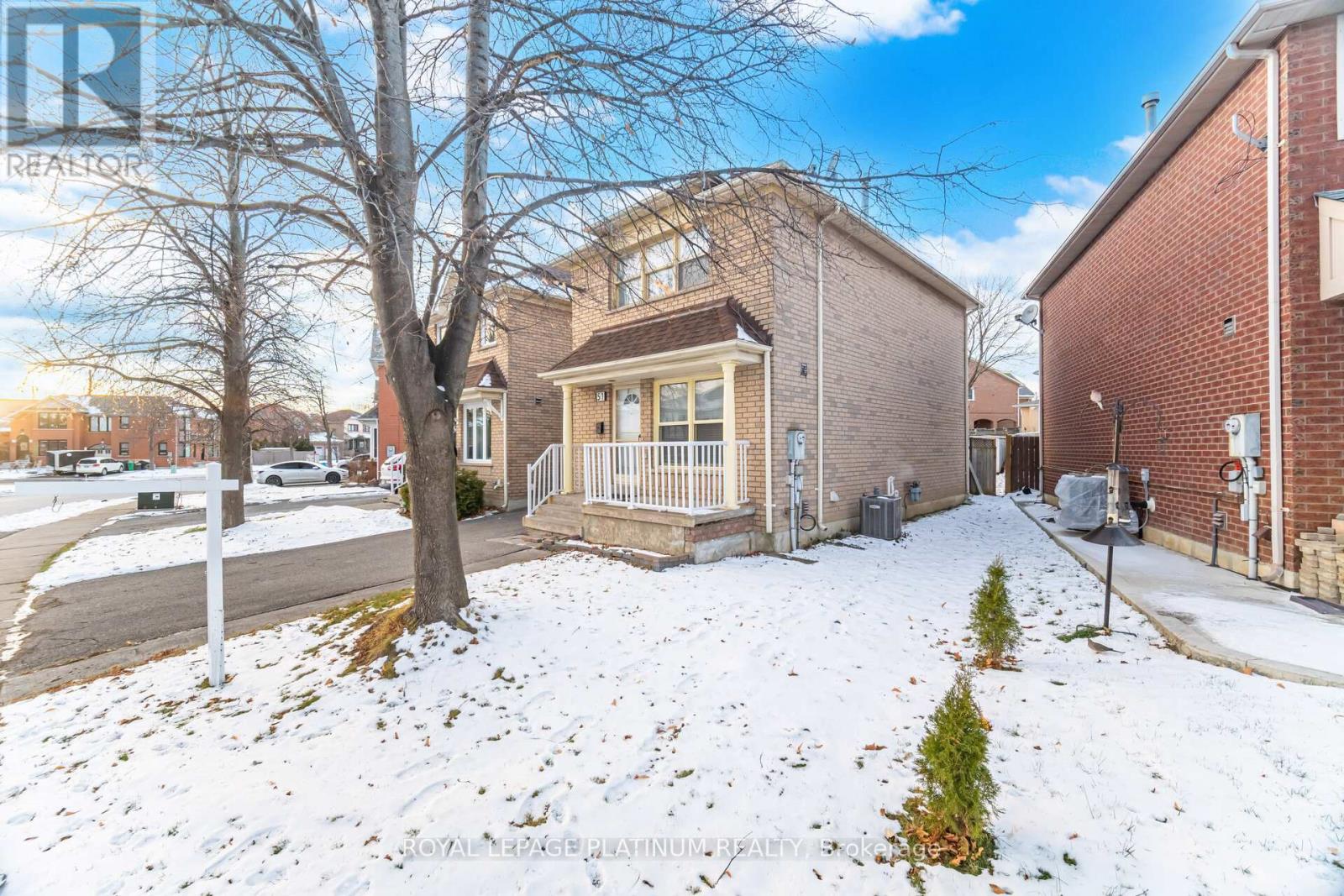223 - 3465 Platinum Drive
Mississauga, Ontario
Good Opportunity in ridgeway Plaza. Looking for a commercial office unit in a prime location in GTA West for your new, current, or future business? Look no further! Located in a high-traffic new plaza that already has many businesses and restaurants, this unit offers great exposure and is situated in a prime spot at 9th Line and Eglinton Ave. With approximately 673 square feet, this unit is perfect for a variety of different uses. Don't miss out on the chance to be a part of this thriving business community. Vacant Possession is available (id:60365)
51 Softneedle Avenue
Brampton, Ontario
Welcome to 51 Softneedle Ave, - the perfect starter home for a growing family!Beautifully maintained 3+1 bedroom semi-detached with a finished basement featuring a separate entrance through the garage, complete with its own kitchen and washroom - ideal for in-laws, extended family, .This home is freshly painted, neat and clean, and ready for you to move right in. Bright, functional layout with spacious living areas, well-kept kitchens, and generously sized bedrooms. Located in a family-friendly neighbourhood close to schools, parks, transit, shopping, and all major amenities.A fantastic opportunity for first-time home buyers or investors looking for a solid property in a high-demand area.Don't miss this chance to own a beautiful home in one of Brampton's most convenient locations! (id:60365)
45 Haymarket Drive
Brampton, Ontario
Beautiful corner-unit townhouse in Northwest Brampton offering the feel of a semi-detached home, featuring 3 bedrooms, 2 bathrooms, two-car parking, and approximately 1,500 sq. ft. of bright, open-concept living space. Ideally located minutes from Mount Pleasant GO Station and a busy plaza with all amenities, this home enjoys abundant natural light from its corner lot, a main-floor office with garage access, a spacious second-floor kitchen, family and dining area with a balcony, and well-sized bedrooms on the third level. Perfect for families and investors seeking a standout property in a prime, family-friendly community. (id:60365)
204 - 6475 Mayfield Road
Brampton, Ontario
Newly Built, fully finished second-floor office for lease in a high-traffic commercial plaza at Mayfield & Goreway. This turnkey unit features modern high-end finishes, large wraparound windows offering excellent natural light and premium exposure, and is ideal for professional uses such as lawyers, mortgage agents, accountants, insurance, immigration, tutoring, driving school, and dispatch offices. Located in a rapidly growing residential and retail area with a strong tenant mix, this space offers immediate occupancy in a prime, high-visibility location. (id:60365)
54 Hoskins Square
Brampton, Ontario
3 bed 2 bath Detached well maintained house available for lease.This cozy home offers functional layout with bedrooms upstairs, bright living area and modern kitchen with ample storage.Beautiful & Upgraded, 3 Bed. Detach Home In A High Demand Area Of Brampton! recent Upgrades :-New H/Quality Laminate On 2nd Floor; Main Bath. Renovated; New Stove & Exhaust; New Washer; New Mitsubishi Ductless Heating/Cooling System $$$; 200 Amp Elec. Panel, Outlets & Copper Wiring On 2nd; New Window Coverings...The List Goes On..2 Min. Walk To School, Bcc Mall, Park, Library, Bus Terminal; 2 Min. To Hwy 410; 5 Min To Go Train (id:60365)
1404 - 2240 Lakeshore Boulevard
Toronto, Ontario
GORGEOUS,VERY BRIGHT CORNER UNIT .SPACIOUS OPEN CONCEPT 2 BEDROOM AND 2 WASHROOM LAYOUT .IN - SUITE LAUNRY ,MODERN KITCHEN WITH ISLAND.BEAUTIFUL LAKE VIEW. AMAZING AMENITIES LIKE SWIMMING POOL,HUGE AND STATE OF THE ART PARTY ROOM, GYM, SAUNA,YOGA ROOM, THEATRE,24 HRS CONCIERGE AND MUCH MOE. DON'T MISS THE CHANCE TO STAY IN THIS BEUTIFUL CONDO. (id:60365)
21 Sunnyview Road
Brampton, Ontario
Wow This Is Must See. An absolute show stopper!! A beautiful 3+1 bedroom fully detached all brick home that truly has it all (** Bonus 4 car parkings on Aggregated Driveway!**) Fully finished 1 bedroom basement with an entrance through garage and with a potential of separate side entrance. A great option for extended family or future rental income! A family friendly neighbourhood close to parks, schools, transit & all amenities. This home has been lovingly maintained and is truly move in ready! Don't miss this fantastic opportunity to own. (id:60365)
6 Rexdale Boulevard
Toronto, Ontario
Excellent Location For Retail Or Wholesale, Medical Store, Doctors Office,Accounting.Total Area 1000 Sq.Ft. + Full Bsmt. Rent includes TMI . High-traffic, established commercial plaza in Etobicoke. Located Across Costco,Wallmart, CIBC,BMO and major Brand Franchises. Excellent exposure and foot traffic, surrounded by a dense residential population, retail stores, and key transit routes-ensuring steady customer flow. (id:60365)
7870 Winston Churchill Boulevard
Halton Hills, Ontario
3.489 acres of Development Land at a prime location at the intersection of Winston Churchill and 407. High Visibility lot. Lot is graveled and fenced. Zoning permits various uses including Hotel, Retail Commercial, Office and Restaurants. Strategically located within minutes from 407 and other transit hubs. (id:60365)
114 - 127 Westmore Drive
Toronto, Ontario
100% office space. Including 7 Office Rooms. All Occupied, Good parking. Bring all offers. Attach schedule B to all offers. High speed internet. (id:60365)
1369 William Halton Parkway
Oakville, Ontario
Primer location In Rural Oakville! Brand New Mattamy Townhouse. This Stunning Freehold Townhouse Offers Luxury Living With Lots Of Conveniences, featuring 4 generously sized bedrooms and 3.5 elegantly designed washrooms. Double Car Garage looking over the pond. Stainless Steel Appliances Grand Center Island. Quartz Countertops. Contemporary Wood Cabinets. Open-Concept Living Area. 9' Ceiling, Very Bright and Sun Filled Living Space. leading to a charming balcony ideal for morning coffee or evening relaxation. Walking Paths, Schools, Parks, Restaurants And Sports Complex. Minutes to Hwy's, Hospital, Public Transit, and Grocery stores. Major Highways 407, QEW, & 401. (id:60365)



