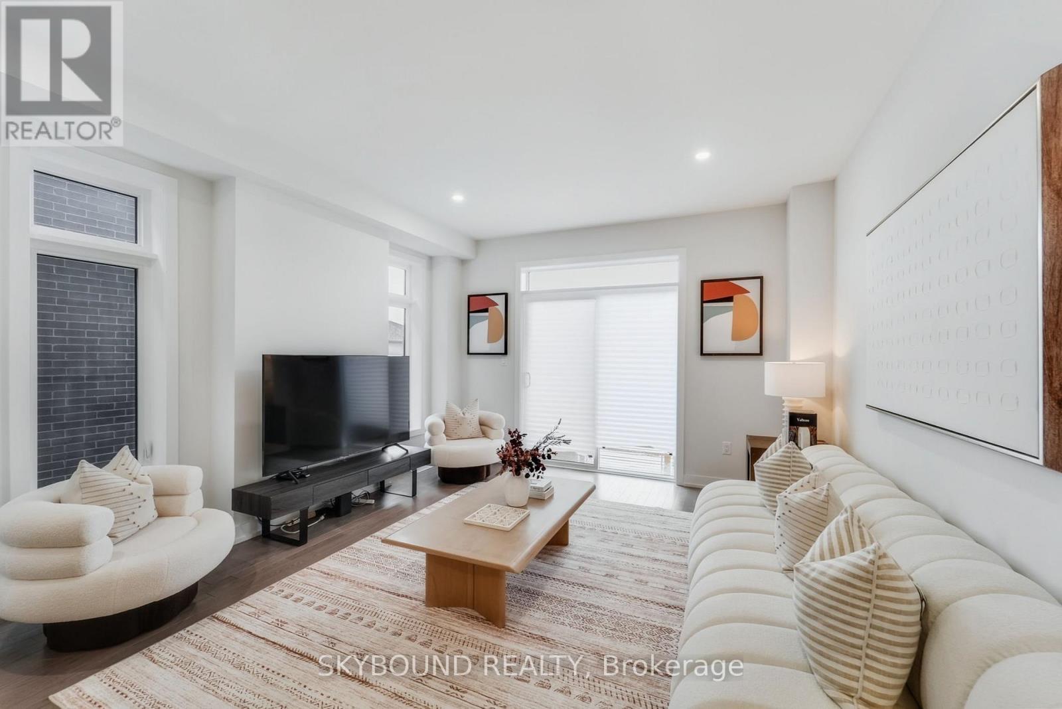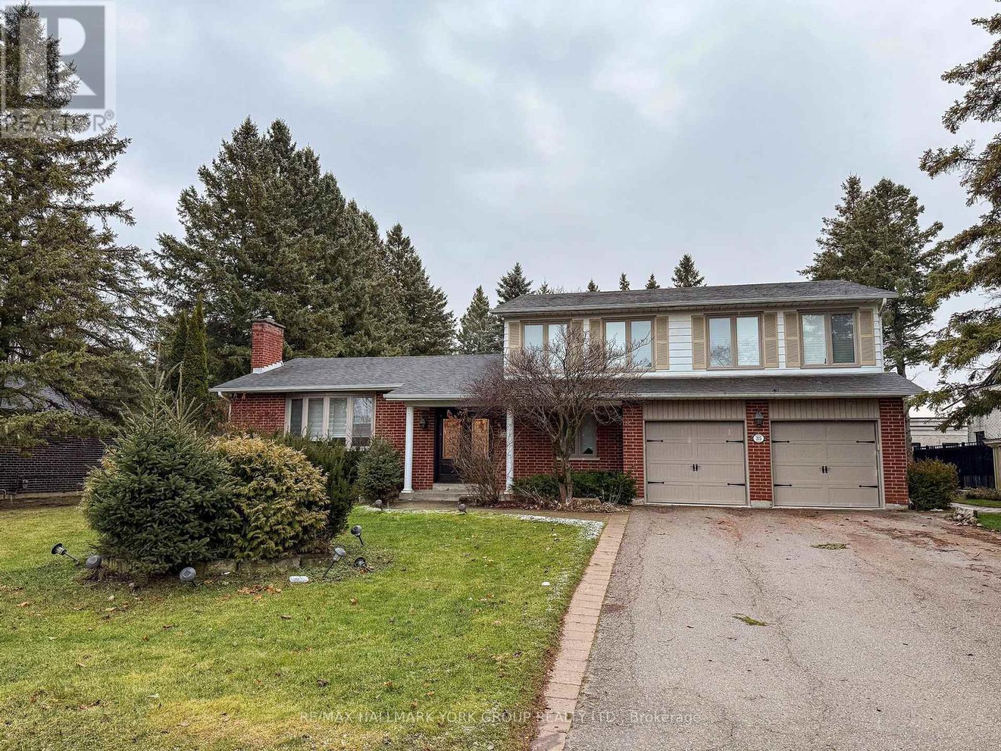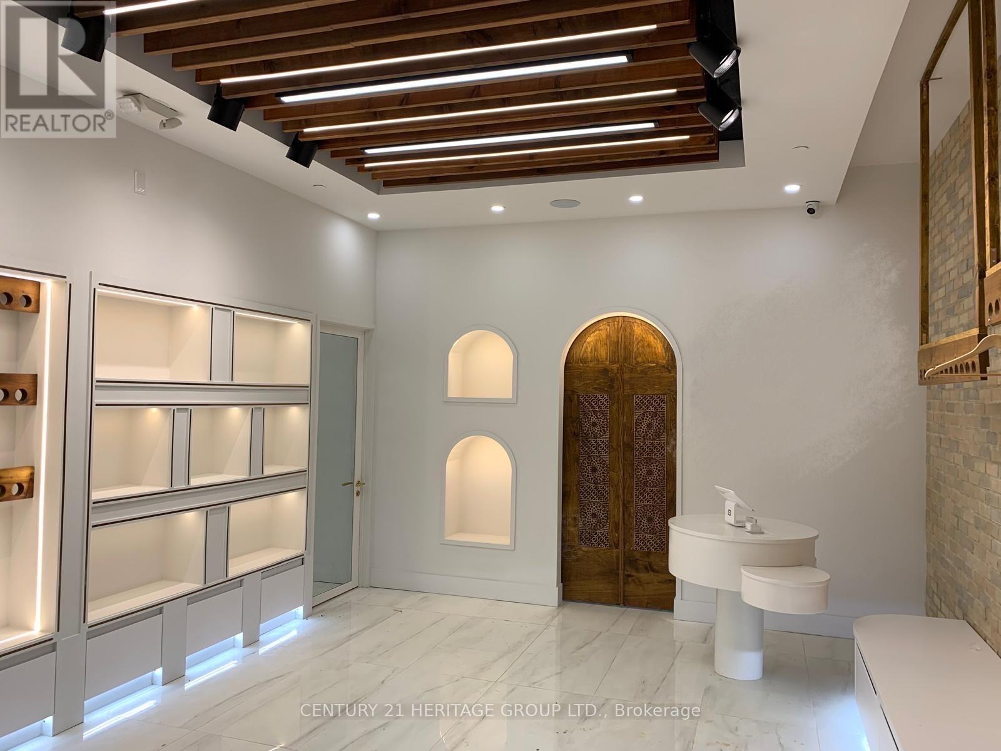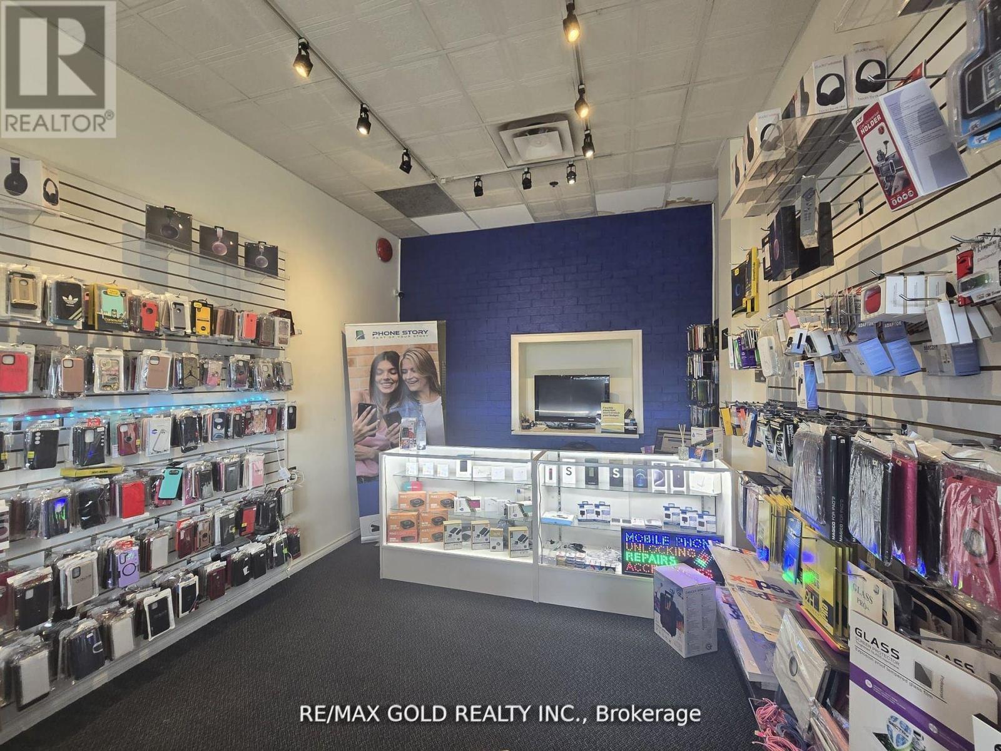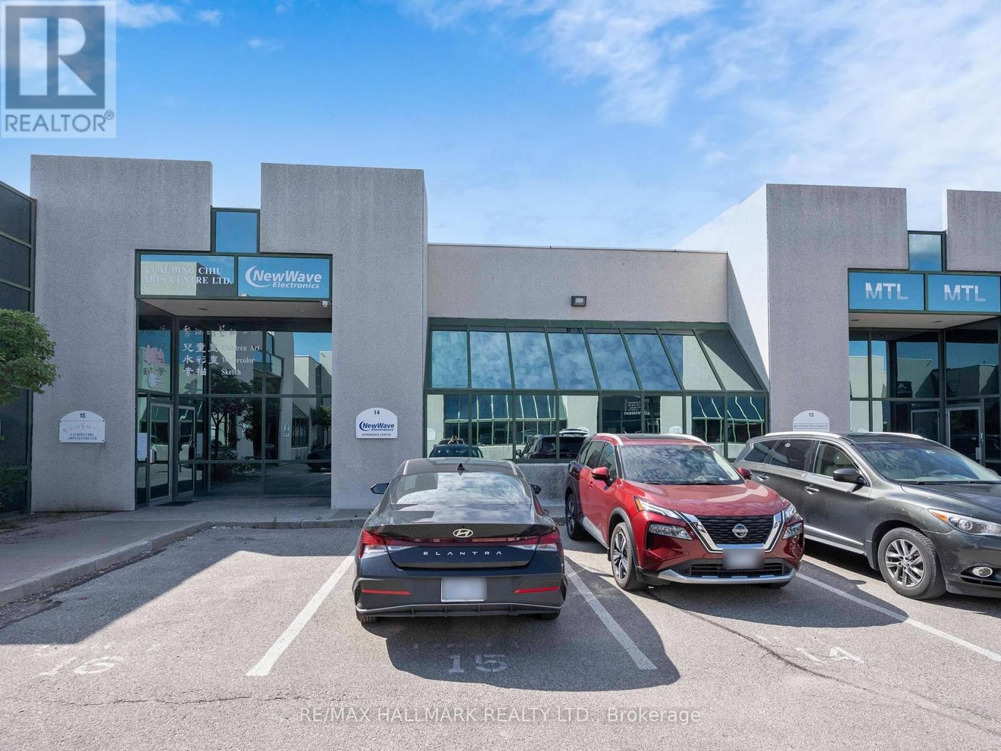1818 Donald Cousens Parkway
Markham, Ontario
Experience luxury living in this exquisite semi-like or end-unit freehold townhome built by the renowned Madison Group in the sought-after Cornell Rouge community! Less than 1 year old and still under full Tarion warranty, this 4-bed, 4-bath home offers nearly 2,400 sq.ft of bright, open-concept living with soaring 9-ft ceilings and premium finishes throughout. Over $150K in tasteful upgrades, including gleaming hardwood floors, upgraded chef's kitchen, and spa-inspired 5-piece ensuite in the spacious primary suite. Oversized windows flood the home with natural light. Enjoy the flexibility of a rare blank-slate basement over 650 sq.ft with an easy option to convert the separate entrance, perfect for extended family or future rental income. End-unit layout offers the privacy and curb appeal of a semi-detached with 2.5 parking spaces. Located minutes from top-ranked schools, parks, community centre, transit, and the breathtaking Rouge National Urban Park. This is an incredible opportunity to own a modern, move-in-ready home in one of Markham's most vibrant and growing communities! Some photos are virtually staged. (id:60365)
225 Patricia Drive
King, Ontario
This Spacious 3 Bedroom Home In The Heart Of King City Sits On A Large Landscaped Property And Features A Custom Kitchen With Granite Countertops, Breakfast Bar, Stainless Steel Appliances, 6" Oak Hardwood Floors In The Living Room, Family Room, Office & All Bedrooms, New Vanities In Washrooms, Smooth Ceilings & Pot Lights. This Property Is Conveniently Located Within Walking Distance To Go Train And Go Bus & Close To Shopping And Hwy 400. (id:60365)
302 - 60 Honeycrisp Crescent
Vaughan, Ontario
Modern 1+Den suite at Mobilio Condos! This 2-year-old, 541 sq. ft. west-facing unit features built-in appliances, ensuite laundry, and a versatile den ideal as a home office or guest room. Includes parking. Located in Vaughan Metropolitan Centre with easy access to TTC, Viva, GO Transit & highways. Steps to York U, Seneca, YMCA, shopping & dining. Amenities: concierge, gym, party rooms, rooftop terrace, BBQs, co-working lounge & more. (id:60365)
2804 - 498 Caldari Road
Vaughan, Ontario
Live in style at Abeja District Towers in the heart of Vaughan with this stunning 1 Bedroom + Den condo on the 28th floor, offering unobstructed skyline views and even a glimpse of Canadas Wonderland from your private balcony. The open-concept layout is filled with natural light thanks to floor-to-ceiling windows, while the sleek kitchen boasts modern cabinetry, elegant countertops, and contemporary appliances. The versatile den is perfect as a home office, guest room, or study, and the unit comes with 1 underground parking spot for your convenience. Enjoy building amenities from outdoor terraces, work hubs, yoga room, fitness room and a party room. Just minutes from Vaughan Mills, you'll have world-class shopping, dining, and entertainment at your doorstep, plus easy access to transit, parks, and local amenities. Don't miss the opportunity to enjoy modern design, urban convenience, and breathtaking views all in one of Vaughans' most desirable communities. (id:60365)
457 Paliser Court N
Richmond Hill, Ontario
One of the most sought after streets of Richmond Hill. AAA School Zone District with Top Ranking Bayview Sec. School. This Warm and Charming Home Has Been Loved and Cared For By The Same Owner For Over 50 Years and Awaits Your Personal Touch. This Home Is Nestled In One Of The Most Coveted Neighbourhoods With An Amazing Curb Appeal. Bright & Sun Filled South Facing Detached Bungalow With An Attached Garage On A Pie Shaped Fully Fenced Lot. This Irregular Lot Is 100 Feet Wide In The Back with over 5995 Sq.Feet of Area. 2 Yrs. New Roof, Eaves Trough And Soffit. Most of the Windows have been replaced with new blinds. Hardwood Floor Throughout. Well Maintained Home With Strong Bones For Investors and Renovators. Steps To Catholic Community Church. Minutes to 404,407,Go Train,Public Library,Skating Rink, Wave Pool and Most Amenities. Huge Basement making it easy for the Basement Apartment to be built with an easily convertible separate entrance. (id:60365)
B3 - 9610 Yonge Street
Richmond Hill, Ontario
Prime opportunity to lease a modern, designer-finished retail/office space with excellent Yonge Street exposure in a prestigious condominium complex of 460 fully occupied residential units. This versatile unit features soaring 16-ft ceilings, handicap-accessible washroom, kitchenette, storage/fitting room, private office, and a custom front desk. Bright, open layout with abundant built-in storage and large front windows for natural light and outstanding signage visibility. Professionally designed with a sleek, efficient layout that makes a strong impression, ideal for retail, office, medical, financial, grooming, beauty, or service businesses that benefit from walk-in traffic. Ample free visitor parking (underground and surface) ensures easy access for clients and customers. Turnkey and ready for immediate occupancy. (id:60365)
36 - 16655 Yonge Street
Newmarket, Ontario
A Well Established Computer And Electronic Store In A Very Busy high traffic plaza in the border of Aurora and A Well Established Computer And Electronic Store In A Very Busy high traffic plaza in the border of Aurora and New market. If You Are A Technician Or Looking For A New Career, Don't Miss Out On This Once-In-A-Blue-Moon Opportunity. The Store Is Located in Residential area - Which Means Consistent &Repeated Clientele And Lot Of Walk-Ins. Another Great Thing Is That This Location Is Right Next To a lot of restaurants. You Can Do Many Things In This Store, Like Sell And Repair Phones, Laptops, Desktops, Or iPad. Sell Electronic Gadgets, Phones, And Mobile Plans. They have Phone Store, Sale of Phones and Plans, Laptops, Accessories, Sales & Service, IP/TV and Android Boxes, Carrier Plans (Prepaid and Post-Paid)They upgraded to FedEx Full Ship Centre from Pick up/Drop off and creating labels, which drives more traffic and more revenue. There Is Tremendous Potential At This Location. They Have Exclusive rights also for Cell Phone Store in this Plaza. (id:60365)
7118 Yonge Street
Innisfil, Ontario
(future development potential) - Live & work from home Current zoning as Agricultural & Environmentally protected, could potentially be converted to commercial Zoning (must check with the town of innisfil) if rezoned (could be suitable for Medical/Dental office, Animal Clinic, Child care center, Law office, accountant, retail ($700M RVH new hospital to be built) 6 minutes to the new Orbit City set in a serene tree-lined backdrop with 600' frontage on Yonge St. New windows 2025, new doors 2025, redesigned with custom contemporary finishes, elegantly showcases in-demand neutral tones & shades, with high ceilings situated on approx. 3.1 acres backing onto tranquil woodlands. The open-concept design offers a fresh & inviting atmosphere3 generously sized bedrooms, all finished with engineered hardwood flooring, smooth ceilings, and large porcelain slabs. The primary suite serves as a private oasis, ft a luxurious 4-piece ensuite complete with a free-standing tub, a glass shower with a custom bench with a stepless shower, a hot & cold bidet, & heated flooring for the ultimate in comfort. The chefs kitchen equipped with 8 premium appliances, a 9.5-foot quartz island with waterfalls, ample cabinetry, a wine cabinet & bar fridge. The living room features a custom cathedral-style LED-kissed oak feature wall with a 72-inch fireplace, flooded with natural light from every angle, & framed by the serene outdoor views enjoyed via the 3 new skylights. The lower level extends the living space, w/2 additional bedrooms, a modern 3-piece bathroom, & a theater room featuring a striking 98-inch fireplace, oak feature wall accented with 109-inch-by-48-inch porcelain slabs + a bar making this space perfect for guests or multi-generational living. Outside, a beautifully interlocked walkway and patio await, complete with a fireplace and built-in bench (trees in patio removed). Across the 140,000 sqft YMCA, City Hall, private school, police station - Seller May accept VTB mortgage (id:60365)
10230 Victoria Square Boulevard
Markham, Ontario
Two Storey Freehold Townhome In Cathedraltown Markham. End Unit Townhouse Like Semi, Best Location, Top School Zone, $$$ Spent On Renovation, Very Well Maintained, Fresh paint. Newerly Interlock finished in Frontyard and Backyard. Enlarge Double Car Detached Garage, 9' Ceiling On Main Fl, Hardwood Fl Through-Out, Huge Modern Kitchen, S/S App, Kitchen Pantries & Breakfast Area, Family Rm O/L Garden, Gas Fireplace, Pot Lights, Huge Master Bedroom W/ Glass Shower 5-Pc Ensuire, Walk-In Closet, Upper & Basement Laundry, Finished Basement With 4 Pc Ensuite, Mins To 404 And All Restaurants, Shops, Schools. Security Cameras. Roof(2022); water heater (2022); Interlock (2022) (id:60365)
165 Clearmeadow Boulevard
Newmarket, Ontario
This Charming Open Concept Bungalow Is the Perfect Place to Call Home. 1801 Sq Ft (Square Footage as Per Builder) Includes 1058 Sq Ft Upper Floor And 743 Sq Ft Finished Basement. (Large 1+2 bedrooms) As Per Builders Finished Plan. This Stylish Bungalow Boasts Sleek Modern Finishes and an Abundance of Natural Light. Relax In the Beautiful Backyard.Take Pleasure in the New (3 Yrs) Meticulously Crafted Gourmet Kitchen with Custom Kitchen Cabinets (Concealed Lighting). White and Grey Marble Quartz Counters and Matching Backsplash on Large Peninsula (Waterfall Edge). New (3 Yrs) Stainless Steel Appliances, Built in Pantry, Floating 3 Door Cupboard and Shelves, Pot Lights. Undercounter Lighting and Peninsula Glass Display Built-Ins. W/O From Kitchen/Breakfast area Sliding Patio Doors to Private Deck Overlooking Amazing No Maintenance Yard. Includes Electrical Outlets and Solar Power Lighting.Extra Large Primary Bedroom W/Custom Spa Ensuite - White and Grey Marble Quartz (Large Shower built for two) Incudes Two Shower Heads and a Hand Held, Double Sinks and Heated Floors. Two Additional Bedrooms in Bright and Airy Spacious in the Lower Level. Above Grade Windows Offers Natural Light. Includes Sufficient Closet Space. One Bedroom has a built in Office Desk ready for Use. Large Rec Room Downstairs Perfect for Entertainment and Family Gatherings. Incredible Entertainers Backyard Completely Finished with Unilock Paving Stones, Gazebo (W/Power & Heat Lamp). Plug Wiring Ready for Plug and Play Hot Tub. Additional 3 Plugs on Fence Posts Surrounding the Backyard. A short walk to Clearmeadow Public School, 2 Playgrounds, and a Dog Parkette.All Work (Electrical, Plumbing, Gas Fitter, Etc.) Completed by Red-Seal Trades. Landscaping/Deck Completed in Past 2 Years. Extra Insulation in Attic (41067520)Future Walk to Fabulous Mulock Park Development (Still in Progress) Set to Be Finished In 2027 (id:60365)
14 - 175 West Beaver Creek Road
Richmond Hill, Ontario
Rare opportunity to own a versatile industrial/office condo in the heart of Richmond Hills sought-after business district at 175 West Beaver Creek Rd. Offering approximately 1,347 sq. ft. of main-level space plus a 400 sq. ft. mezzanine, ideal for additional storage or workspace. Features include a welcoming showroom, private offices, two washrooms, kitchenette, and a gas fireplace in the main area. Professional front entrance for clients, with convenient rear access for deliveries and shipping. Includes a dedicated parking space plus ample visitor parking. Low maintenance fees. Easy access to Hwy 7 and just minutes to Highways 404, 407, and 401. Surrounded by restaurants, hotels, and major commercial amenities. Zoned for a wide range of professional, office, and light industrial uses. Includes owned HVAC system and on-demand water heater. (id:60365)
32 Smith Street
Bradford West Gwillimbury, Ontario
Experience modern comfort and style in this Beautifully Newly Renovated 2-Bedrooms, 1-Kitchen, 1-Bath Basement Apartment perfectly suited for singles, couples, or small families. Situated in a peaceful and friendly neighborhood, this spacious unit provides a private and functional living environment. The bright, open-concept living and dining area creates an inviting space to relax, entertain. The Contemporary Kitchen is equipped with Brand-New Appliances, Quartz Countertops and Backflash, and ample cabinetry, offering both convenience and style for everyday cooking needs. Both generously sized bedrooms are versatile, ideal for restful space, a home office, or guest room. Enjoy the fully updated 3-piece bathroom, a private separate entrance, and in-unit Washer/Dryer, along with its separate laundry facilities for more convenience and comfort. Centrally located near parks, golf courses, highly rated schools, shopping. Basement unit only - main floor is not included. (id:60365)

