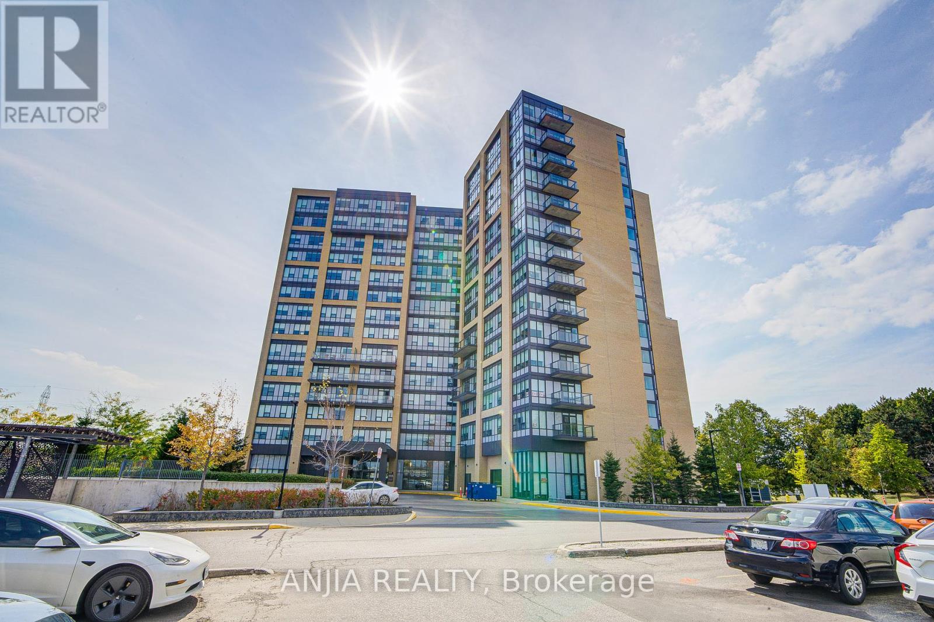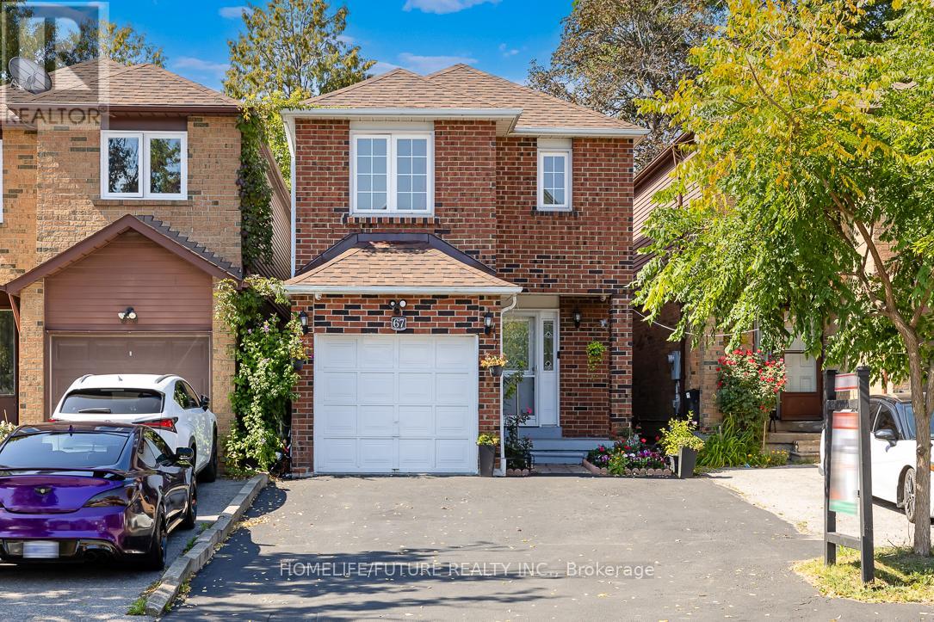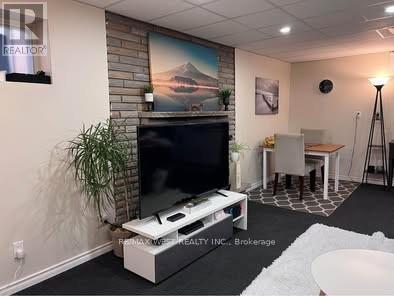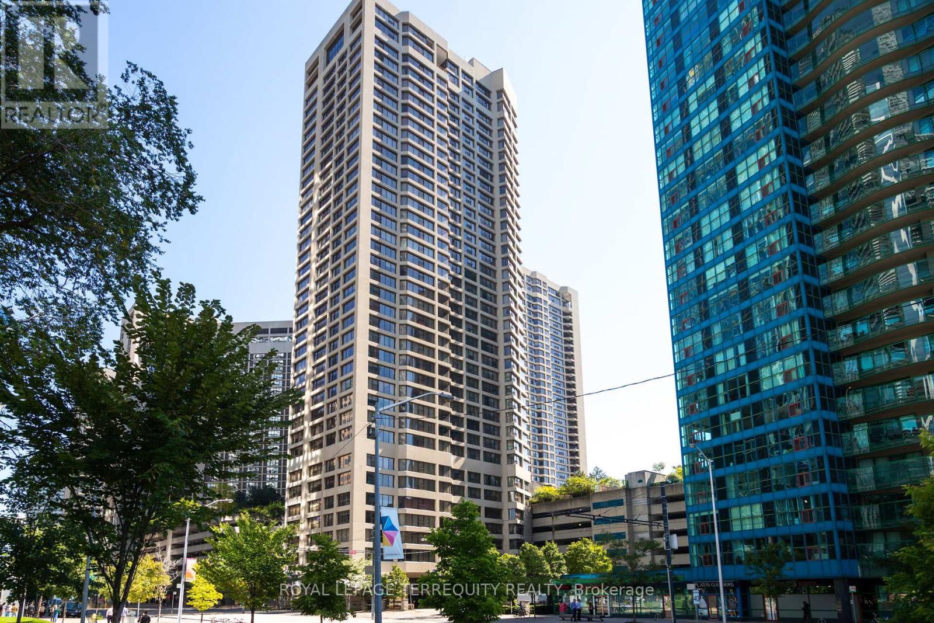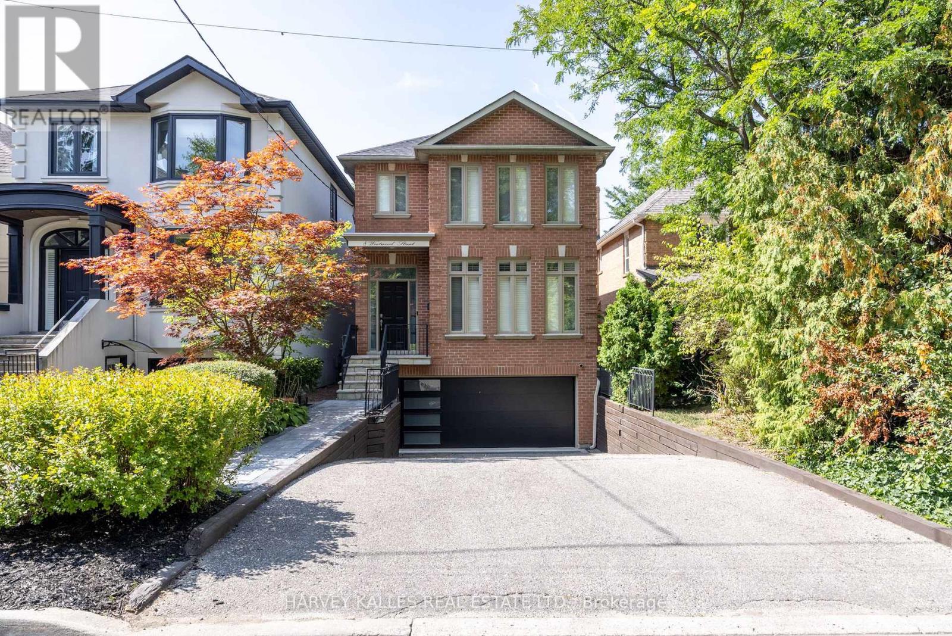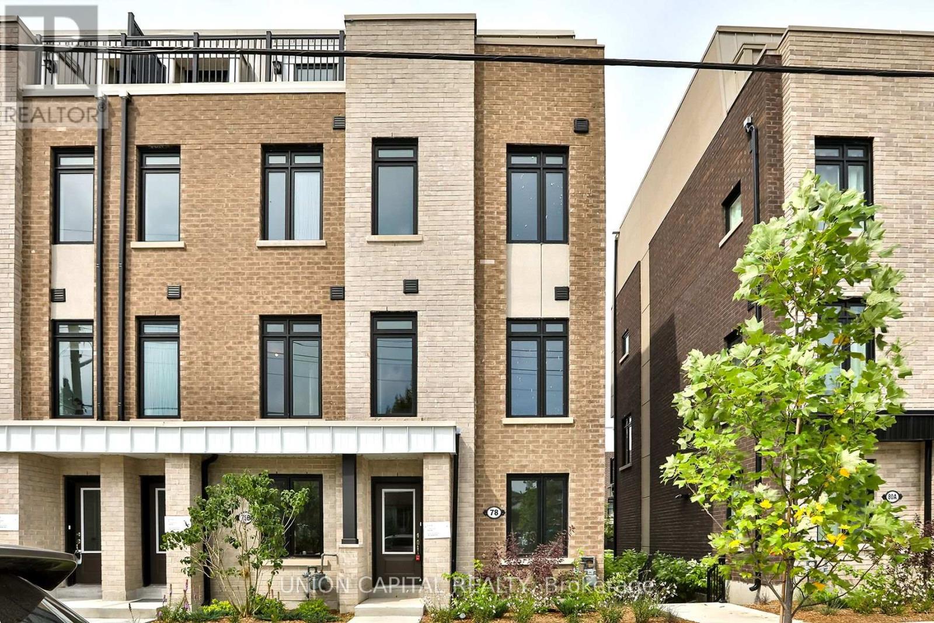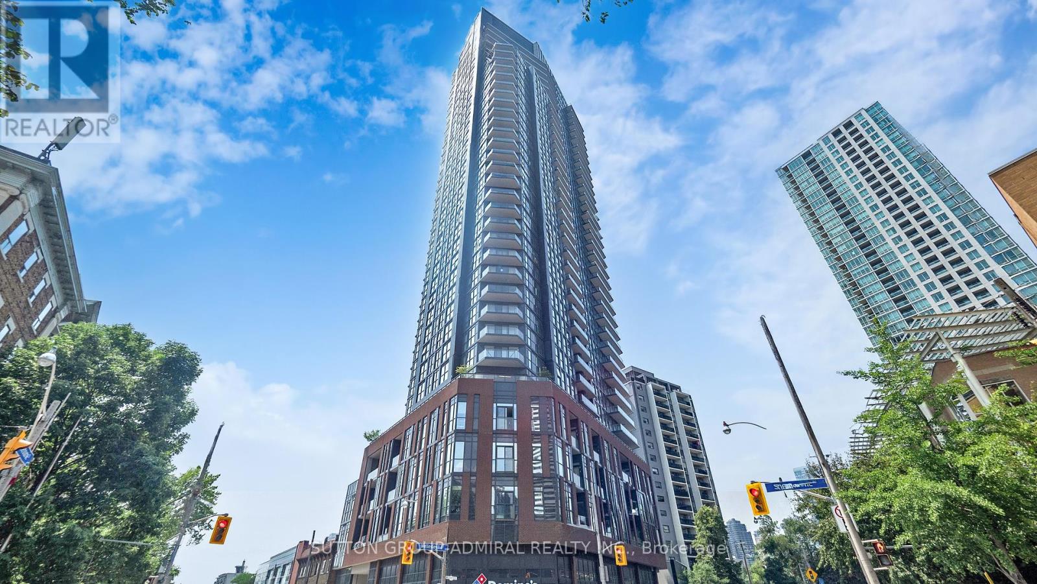535 Montrave Avenue
Oshawa, Ontario
Great home on quiet street with great access to 401 and Go Station for commuters. Sough after 3 bedroom bungalow with oversized garage and electrical panel. Home has has many upgrades over the years including roof, windows, furnace and A/C. (id:60365)
1213 - 1028 Mcnicoll Avenue
Toronto, Ontario
Spacious 1-Bedroom Plus Den And 2 Bath In The Highly Desired 55+ Life Lease Community Of Vintage Garden Phase II! This Move-In Ready Unit Boasts A Bright And Functional Open Concept Layout With Premium Finishes Throughout, Including Laminate Flooring, Quartz Countertops, And Stainless Steel Appliances. Designed For Senior Living, Residents Enjoy The Peace Of Mind Of 24-Hour Security, An Emergency Response System, And A Bathroom Emergency Call Button. Internet Is Conveniently Included In The Maintenance Fee. Amenities And Conveniences Are Just Steps Away, Including Parks, Restaurants, Shopping, And Supermarkets, With Easy Access To TTC And A Short Drive To DVP & Hwy 404. This Beautifully Maintained Unit Also Includes 1 Locker For Extra Storage. An Exceptional Opportunity To Enjoy Comfort, Safety, And Community Living! (id:60365)
4 - 1149 Bellamy Road
Toronto, Ontario
Rare opportunity to own a fully equipped, turn-key commercial kitchen for catering and takeout in a high-traffic location with excellent exposure. This thriving business is already operating with a strong, loyal clientele and steady daily customers. The kitchen comes complete with a walk-in cooler and walk-in freezer, commercial ovens, ranges and fryers, industrial exhaust hood with fire suppression system, prep tables and stainless steel counters, commercial mixers, food processors and small appliances, dishwashing station with sinks and sanitizer system, ample dry storage and shelving, POS system and front counter setup, plus all necessary cookware, utensils and serving equipment. Situated just minutes from Hwy 401, this prime location offers unbeatable access for catering deliveries and customer traffic. Don't miss the chance to own a profitable and fully equipped business ready for you to take to the next level. (id:60365)
67 Verne Crescent
Toronto, Ontario
Renovated & Very Well Maintained Beautiful Detached House In Demanding Location (Sheppard/Markham).This Is The One You Have Been Waiting For! Perfect Starter Or Investor Home. Very Bright Spacious 3+2 Bedrooms With 4 Washrooms. Master Bedroom Has New EnsuiteWashroom (2024) With Sky Light. All Other 3 Washrooms Renovated (2024), New FrontDoor. 2nd Floor Fully Vinyl, Renovated Year 2024. Laundry Access With Outlet. Upgraded Kitchen, Oak Kitchen Cupboard & Granite Countertop. New Tiles On The Foyer.New S/S Fridge (2024), Stove (2024), Exhaust Fan (2024). Main Floor Has Oak Hardwood Flooring, Hardwood Staircase With Skylight Above. Pot Lights. Lots Of Renovation. Income Potential Spacious Basement Has Separate Entrance. Excellent Rental Location. Minimum $1700. Rental 2 Bedroom, 1 Full Washroom, New Kitchen Countertop (2025) With Fridge And Stove. Vinyl Flooring (2024) Spacious Living Room In The Basement. Roof Is 7 Years. SeparateLaundry And Pot Lights. 4 Car Parking On The Drive Way. No Side Walk. Own Hot Water Tank (Nothing Rental). Steps To School, TTC, Grocery & Plaza, 2 MinsDrive To Hwy 401. Closer To Centennial College. (id:60365)
11 Valley Centre Drive
Toronto, Ontario
Discover the perfect blend of urban convenience and natural tranquility + Nestled near lushravines and minutes from city essentials + Newly renovated (2021) detached double car garage home + Bright and spacious home + 3022 sq ft of finished living space (2156 sq ft above grade as per MPAC) + 4+2 bedrooms + 4 washrooms + Stunning renovated kitchen featuring new stainless steel appliances, gas cook top, pot filler faucet, quartz countertop with a breakfast bar, ample storage + Fully upgraded home featuring: Brand new AC (2025), roof redone (2021), all new appliances (2021), new washer/dryer (2021), attic insulation(2021), composite deck (2022), mainfloor tiles (2021), kitchen (2021) + Hardwood flooring + Pot lights throughout + Direct accessto double car garage + Finished basement with 2 additional bedrooms, 3 pc washroom, and a bar area/sink (potential to convert to a basement apartment) + Double sliding doors to the backyard deck, fully fenced yard + Conveniently located: Rouge Park (1 min walk), 7 min walk to Littles Park with 11 acres of green space and trails, 1 min walk to TTC bus stop, 4 min walk to to pranking school Heritage Park Public School (ranked 8.3/10), 7 mins to Toronto Zoo, 5 minutes to Hwy 401, 5 km to University of Toronto, 5.5 km to Woodside mall, 5 mins to closest grocery store and so much more + This hidden gem offers a lifestyle of quiet luxury and seamless connection! Floor plan available (id:60365)
Bsmt - 211 Bellamy Road N
Toronto, Ontario
Beautiful, Spacious One Bed + One Bath Basement Unit with Separate Entrance Available from September 1, 2025. Located Between Eglinton Ave E and Lawrence Ave E on Bellamy Rd North. Utilities 40% of the Actual Bills. Perfect for a Family of up to 3. All amenities (including Shopping Malls and Hospitals) are nearby. Not furnished. Not Pet Friendly. Non Smoking. Open Driveway for Parking. TTC at the doorsteps. Shared Laundry Room in Basement. (id:60365)
2311 - 55 Harbour Square
Toronto, Ontario
Welcome to Award Winning Harbourside Condominiums. Fabulous Location. Clear and unobstructed views of the shimmering lake and the dynamic city skyline. Spacious living room & Large separate dining room offering beautiful lake view. Fully Renovated. Smooth Ceilings. Mercier engineered hardwood. Olympia Pizzara tile. All new LED lighting. New doors and doorframes. New baseboard and trim. Kitchen doorways widened. One walk-in shower and one tub/shower. South facing windows replaced in last 5 years. Hard-wired internet. New AC drip pans & AC covers. New thermostats. 94 Walk score. The building offers a host of world-class amenities, including a fitness center, a swimming pool, and 24-hour concierge services. Shuttle bus service. (id:60365)
8 Weetwood Street
Toronto, Ontario
Welcome to 8 Weetwood Street, a beautifully updated family home on a rare, child-safe cul-de-sac in the heart of Bedford Park-Nortown. Perfectly situated just steps from Avenue Road, top-rated public and private schools, parks, shops, and transit, the location is truly exceptional. Set on an impressive 30' x 150' lot, the home offers approximately 2,186 sq. ft. above grade plus a fully finished lower level. A thoughtful blend of classic design and modern upgrades, the residence features new hardwood flooring, pot lights, and a frameless glass staircase railing. The chef's kitchen features granite counters, custom cabinetry, and stainless-steel appliances, and opens seamlessly to the breakfast area and family room with built-ins and a wood-burning fireplace. Upstairs, the vaulted-ceiling primary suite is a private retreat with his-and-her walk-in closets and a spa-like 5-piece ensuite. Two additional bedrooms are generously sized and share a renovated 5-piece bath. The finished lower level features a recreation room, 3-piece bath, laundry, and direct garage access. Recent updates include a new roof and skylight (2024), new garage door, interlock walkway, and refreshed front landscaping (2025), and new HVAC ensuring peace of mind for years to come. The deep, landscaped backyard with mature trees offers exceptional privacy and ample room for recreation or entertaining. Additional highlights include a built-in double garage with private drive, backup generator, central vacuum, smart home features, and a security system. Built in 1994 and meticulously maintained, this move-in-ready home combines timeless curb appeal with modern convenience in one of Toronto's most coveted neighbourhoods. (id:60365)
1318 - 50 Power Street
Toronto, Ontario
Luxurious West-Facing Suite | 2 Bed + 2 Bath + Locker | Located in One of Torontos Most Vibrant Neighbourhoods! This Unit Features 9 Smooth Ceilings, Stainless Steel Appliances, and Tasteful Upgrades Throughout. Enjoy a Bright, Open Layout Perfect for Comfortable Living and Entertaining. Includes Locker for Extra Storage.Exceptional Building Amenities Incl: Artists Workspace, Fitness + Yoga Studio, Pet Spa, Event Room W/Caterer's Kitchen, Games Room, Meeting Room + Lounge, Outdoor Pool + Steam Room, Community Garden, Outdoor Grills + Fireplace And Much more. (id:60365)
78 Tisdale Avenue
Toronto, Ontario
End Unit Townhouse Right At Eglinton and Victoria Park. Spacious, Functional Layout Features Bright 4 Bedrooms, 4 Baths. Upgraded Laminate Flooring Throughout, Open Concept & Modern Kitchen w/ Stainless Steel Appliances, Quartz Countertop, Natural Oak Staircases, Private Ground Floor Garage W/Direct Access To the unit. Ground Office Can Be Used An Extra Bedroom, Minutes To Eglinton LRT, TTC, Shopping, Groceries, Schools & More! 10 Minutes Walk To The Future 19-AcreRedevelopment Golden Mile Shopping District. (id:60365)
1601 - 159 Wellesley Street E
Toronto, Ontario
159 Wellesley isn't just a building, it's a lifestyle. Welcome to this bright, modern 1-bedroom + den suite with quiet city views from high above. Featuring a chic neutral colour palette, laminate flooring throughout, and floor-to-ceiling windows that flood the space with natural light. The sleek kitchen serves up stainless steel and integrated appliances, stone counters, backsplash, ample counter and cupboard space perfect for everything from meal prepping to midnight snacks. The open-concept vibe flows into the living/dining area with high ceilings adding to the airy feel. The living room and spacious primary bedroom both walk out to a private balcony. Primary also features a double closet. The open-concept den easily doubles as an office or une petite chambre. The stunning 4-piece bath features a glass shower and modern finishes that feel a little bit spa, a little bit boutique hotel. Bonus: owned parking and locker included. Park your car, or rent them out and lower your monthly mortgage payments. Building amenities rival any 5-star hotel: 24-hour security, gym, sauna, rec room with billiards, ping pong and fooseball, media room, outdoor walking track, and a 360 terrace ideal for BBQs, picnics, and sun-soaked socializing. All this, just steps to TTC, subway, Eaton Centre, TMU, Jarvis Collegiate, trendy restaurants, and more. Ideal for first timers, investors, singles, couples, or pied-a-terre. Why? Because everyone deserves a taste of luxury living. (id:60365)
713 - 138 St. Helens Avenue
Toronto, Ontario
Welcome to this bright and beautiful East-facing 2-bedroom, 2-bath condo in the heart of Bloordale! Wake up each morning to a sun-soaked retreat with stunning views of the CN Tower and the city skyline in all its splendour. With 830 sq. ft. (approx.) of living space, soaring 9-foot ceilings, and a smart split-bedroom layout, this home offers both breathing room and privacy. And yes it's a true 2-bedroom with real doors (not those sliding glass panels!). Spacious bedrooms, an airy open-concept living area, and access to fantastic building amenities make this condo as comfortable as it is convenient. Just a hop, skip, and a jump to Lansdowne subway station, close to Roncesvalles Village and Bloor Street, and tucked on a quiet side street right beside a park and playground. Add in schools, shopping, and easy transit access, and you've found a fabulous urban retreat you'll love calling home! And, Psst, it's partially furnished with lovely furniture to boot! Option to store the furniture, but happy (and prefer) to leave it for your use! (id:60365)


