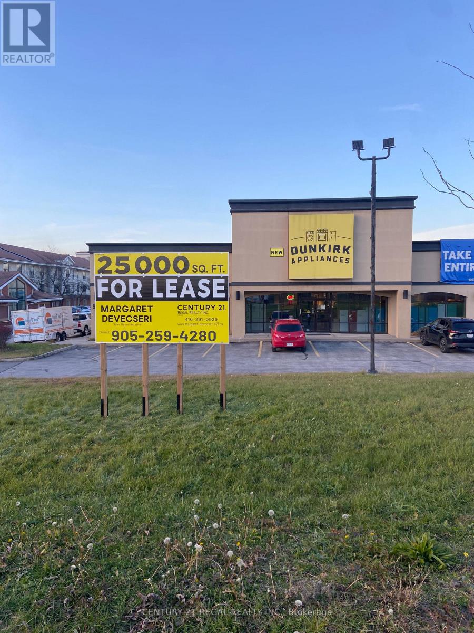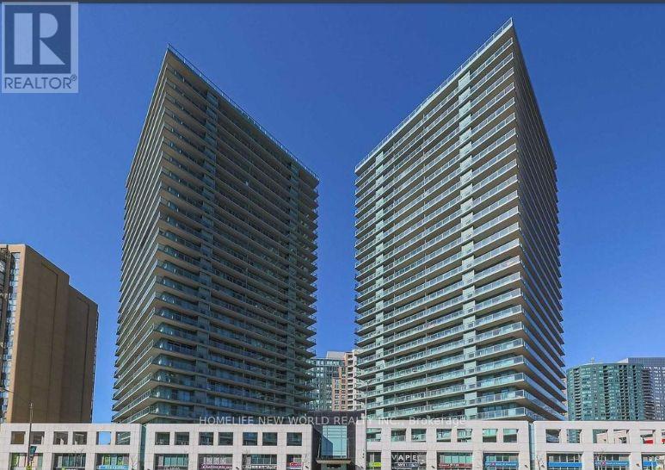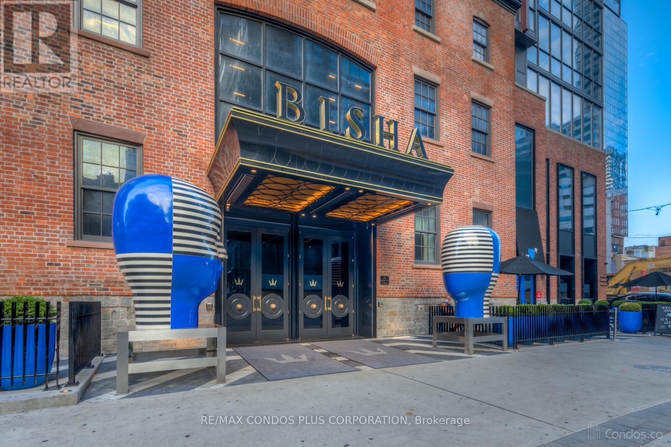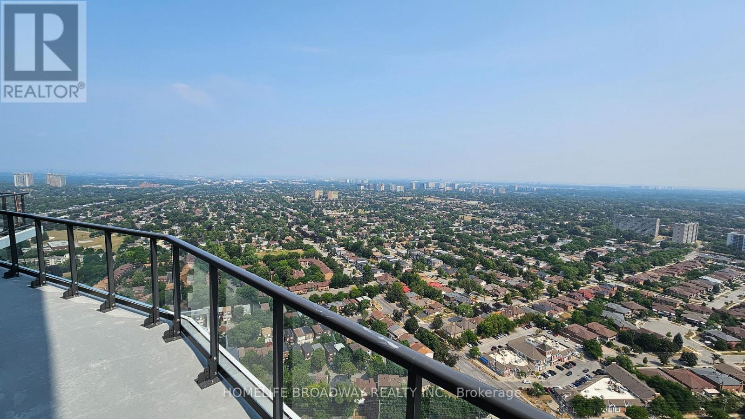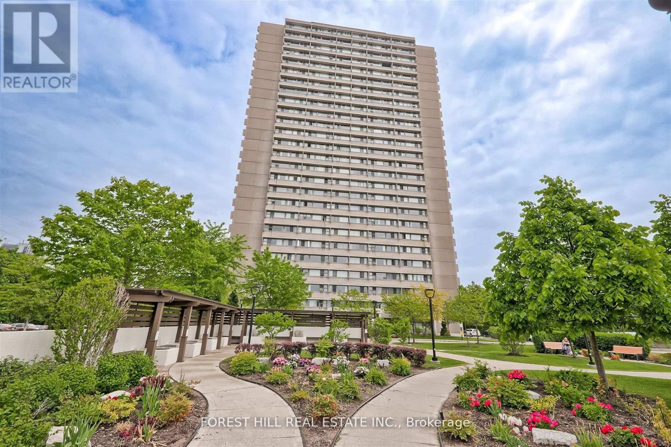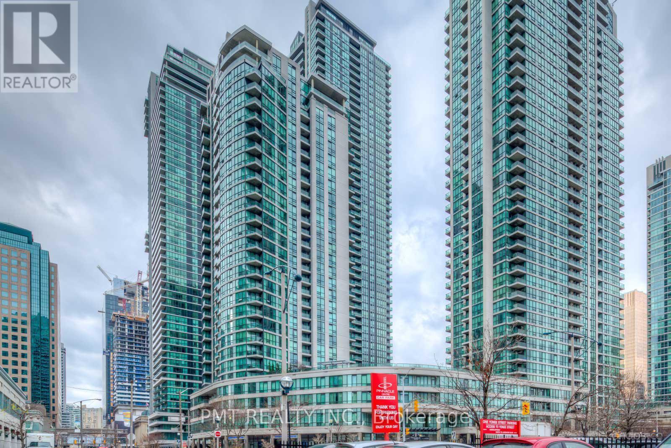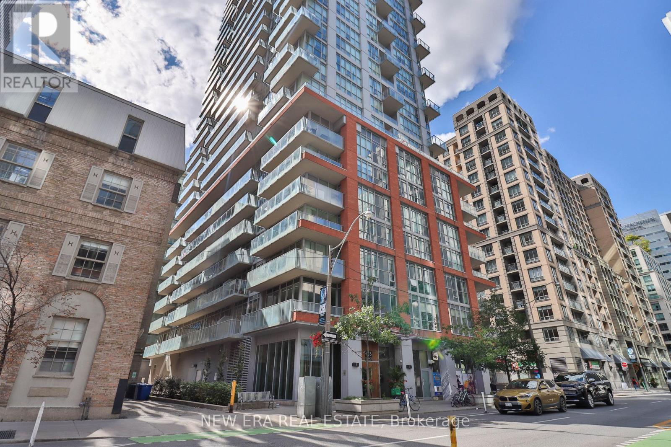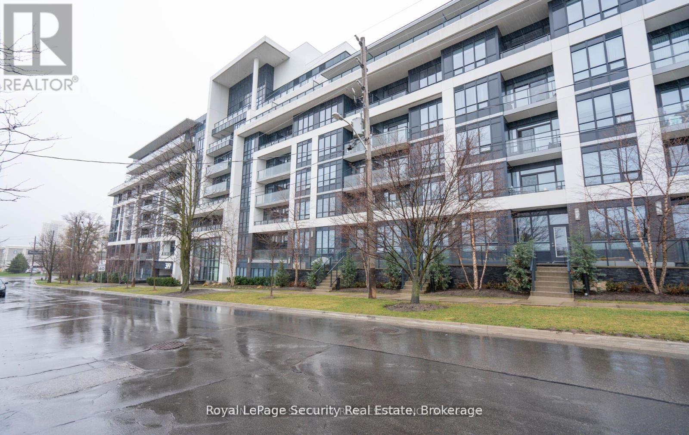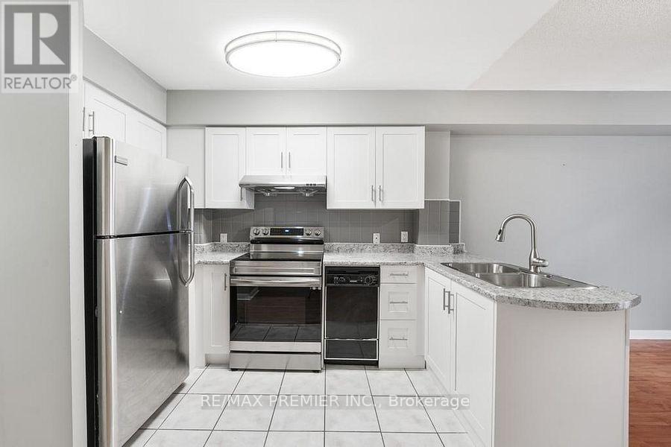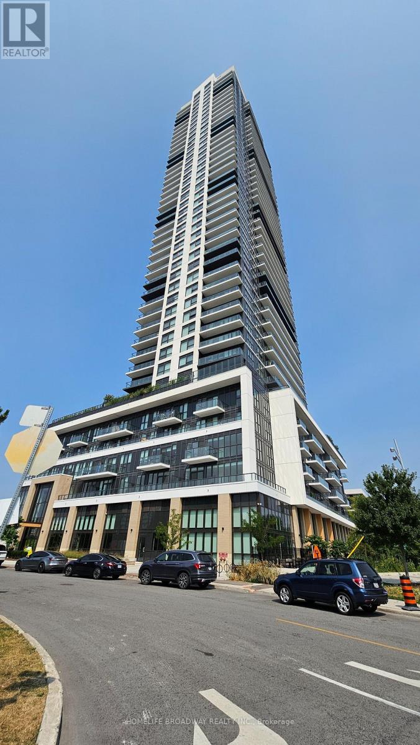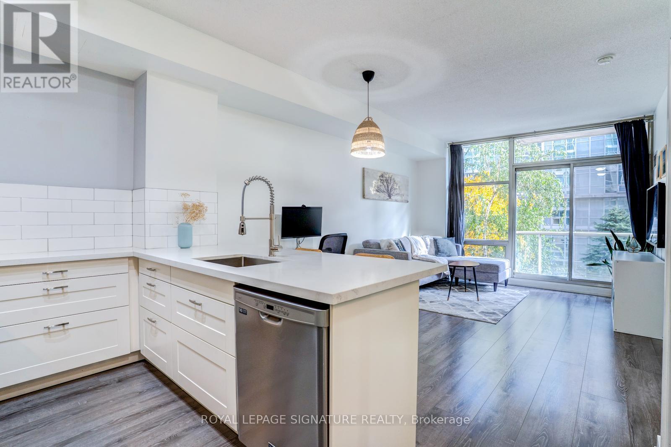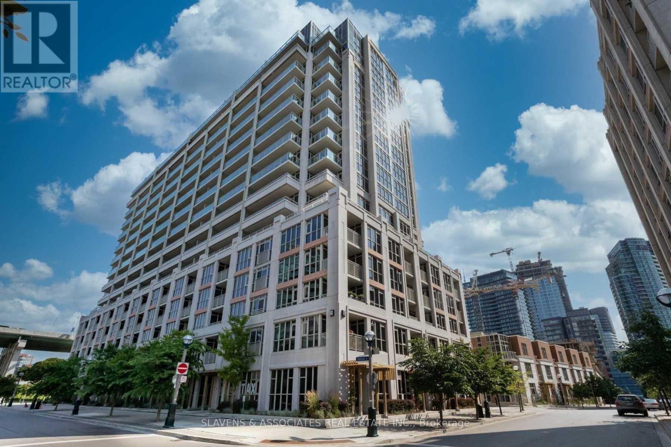900 Champlain Avenue
Oshawa, Ontario
PRIME LOCATION IN OSHAWA, EXCELLENT HIGHWAY EXPOSURE, Located next to Travelodge and Harley Davidson Dealership. Easy Access to Highway #401 and Public Transit. (id:60365)
2003 - 5508 Yonge Street
Toronto, Ontario
Prime Location at Yonge/Finch! Steps to the subway, Viva, and GO Transit. This bright and spacious unit offers a highly functional layout with floor-to-ceiling windows and an unobstructed north-west exposure. Enjoy a large 90 sq ft balcony, accessible from both the living room and bedroom - perfect for relaxing or entertaining.The unit features a generously sized bedroom, an open-concept living space, and ample natural light throughout. Conveniently situated in a vibrant neighbourhood with restaurants, shops, parks, and all essential amenities right at your doorstep. (id:60365)
2010 - 88 Blue Jays Way
Toronto, Ontario
Studio Unit In A Prime Location With Luxurious Finishes, This Hotel-Style Residence Is Perfectly Situated In The Heart Of Toronto's Downtown Entertainment District, Just Steps From The Financial District, Air Canada Centre, Rogers Centre, Renowned Restaurants, TIFF, TTC Stations, Live Theatre, Sporting Events, And Roy Thomson Hall; Welcome To The Iconic Bisha Residences, A Prestigious King West Address Offering A Fully Furnished, Elegantly Designed Bachelor Suite Featuring 9-Foot Ceilings, Engineered Hardwood Floors, A Marble Bathroom, And A Modern Kitchen With Quartz Countertops And A Granite Backsplash, Along With A Large Open Balcony Showcasing Clear, Unobstructed 20th-Floor City Skyline Views, All Complemented By World-Class Amenities Including A Rooftop Infinity Pool, Fully Equipped Gym, 24-Hour Concierge, Cafe, Bar And Lounge, And A Celebrated On-Site Restaurant (Membership Required For Certain Amenities); An Exceptional Opportunity To Experience Elevated Urban Living At Its Finest. (id:60365)
Ph04 - 325 Yorkland Boulevard
Toronto, Ontario
Uptown Luxury Rental Building Living at its finest. New and Clean 3 Penthouse Unit. ***1 Month Free on Full 1 year lease, 2 months Free on Full 2 Years Lease!*** Pet Friendly Building with Pet Wash, Great News for Pet Owners! Parking Spaces and Lockers Available for Extra Rent through building. Great for people with a car, Motorcycles or Tenants with Multiple Vehicles! This High-end Building has Many Elevators to help with Peak Hour Traffic! 24 Hrs Security/Concierge for Safety and Convenience. Free Shuttle Bus Service to nearby TTC Subway Station Available for Tenants. Easy Access to Hwy 404 & 401, Walking distance to TTC public transit, Fairview Mall, Parks, Restaurants and Entertainment. Amazing amenities including a fitness center, yoga studio, pet wash, party/meeting rooms, sundeck, BBQs lounge, hobby room and more! It is Definitely Worth It to Take A Look! (id:60365)
1701 - 725 Don Mills Road
Toronto, Ontario
Welcome to Suite 725 at Glen Valley Condominiums! This Spacious and Meticulously Well Maintained One Bedroom Condo Won't Disappoint and Includes Parking and a Locker. Excellent Building Amenities Include an Indoor Pool, Sauna and Gym. All Located Steps from the TTC and within Close Proximity to the Future Eglinton Crosstown LRT and Ontario Line Stations. With a Walk Score of 82, You're Surrounded by Parks, Ravine Trails, and Urban Conveniences - Perfect for Active, Community-Focused Living! Can be Purchased Furnished as Seen. Move Right in and Enjoy! (id:60365)
511 - 16 Yonge Street
Toronto, Ontario
Experience urban living at its finest in this beautifully maintained 2-bedroom plus den residence, featuring both a private terrace and an additional separate balcony-a rare offering in the heart of downtown. The thoughtfully designed split-bedroom floor plan provides comfort and privacy, while the open-concept living area flows seamlessly. Convenience is unmatched here: the suite includes direct access to above-ground parking and an oversized storage locker, located just one floor below the unit. The building also offers an outdoor BBQ area conveniently situated on the same level. The interior has been upgraded over the years with a with modern stainless steel appliances, complementing the well-kept finishes throughout. Perfectly positioned within walking distance to Lake Ontario, Union Station, St. Lawrence Market, and the ferry terminal to the Toronto Islands, this location delivers the best of downtown living-culture, dining, transit, and waterfront recreation all at your doorstep. (id:60365)
411 - 126 Simcoe Street
Toronto, Ontario
Welcome to this luxury boutique condominium at 126 Simcoe St. This spacious suite features a desirable L-shaped living and dining area with a large private balcony offering city views. Experience the best of downtown living with the Financial District, Entertainment District, Waterfront, and direct access to the P.A.T.H. just outside your door. Conveniently steps to major subway lines. Exceptional building amenities include a rooftop patio with BBQs, guest suite, pool, and 24-hour concierge service. A rare opportunity to enjoy stylish urban living in one of Toronto's most sought-after addresses (id:60365)
328 - 399 Spring Garden Avenue
Toronto, Ontario
Wow! Jade Condominiums - A Stunning One Bedroom Apartment In An Intimate 7-StoreyCondominium Highlighted By Modern Design And Smart Amenities At The Centre Of Culture And Convenience In Uptown Toronto - Steps To Bayview Village Shopping Centre & The Bayview Subway Station. Featuring Executive Concierge Service, Theatre & Gaming Room, Fitness Studio, Piano Lounge And An Outdoor Dining And Bbq Area. Live In Sheer Luxury - This Building Is Truly One To Impress! Available Jan 1st. (id:60365)
708 - 7 Sudbury Street
Toronto, Ontario
RECENTLY RENOVATED: Prime King West Village Living - Your Dream Condo Awaits. Welcome to the epitome of downtown Toronto living in the city's most coveted neighborhood. This 3-bedroom condo puts you at the heart of King West Village - where the city's pulse beats strongest and every day feels like an experience. Why This Location Changes Everything: King West Village isn't just an address - it's a lifestyle that others dream about. Step outside your door and you're instantly immersed in Toronto's most dynamic scene. World-class restaurants - They're your backyard. Boutique shopping that defines the city's style? Just a stroll away. The hottest entertainment venues and cultural experiences - All within walking distance. The TTC at your doorstep means the entire city is effortlessly accessible, but honestly - you'll find yourself wanting to stay local. This is the neighborhood where trends are born, where Sunday brunch spots have lineups, and where your evening walk home passes buzzing patios and art galleries that make you fall in love with the city all over again. The Space: - Three bedrooms provide room to live, work, and breathe. Practical Details: Tenant responsible for setting up Enercare and Enbridge accounts Don't let someone else claim your spot in Toronto's most exciting neighborhood. This is your moment to secure the King West lifestyle you've been envisioning. (id:60365)
3403 - 325 Yorkland Boulevard
Toronto, Ontario
Uptown Luxury Rental Building Living at its finest. New and Clean 1 Bedroom Unit. ***1 Month Free on Full 1 year lease, 3 months Free on Full 2 Years Lease!*** Pet Friendly Building with Pet Wash, Great News for Pet Owners! Parking Spaces and Lockers Available for Extra Rent through building. Great for people with a car, Motorcycle or Tenants with Multiple Vehicles! This High-end Building has Many Elevators to help with Peak Hour Traffic! 24 Hrs Security/Concierge for Safety and Convenience. Free Shuttle Bus Service to nearby TTC Subway Station Available for Tenants. Easy Access to Hwy 404 & 401, Walking distance to TTC public transit, Fairview Mall, Parks, Restaurants and Entertainment. Amazing amenities including a fitness center, yoga studio, pet wash, party/meeting rooms, sundeck, BBQs lounge, hobby room and more! It is Definitely Worth It to Take A Look! (id:60365)
M09 - 9 Spadina Avenue
Toronto, Ontario
Bright, Updated, And Perfectly Located, This Spacious 1+Den Is An Easy Choice For Anyone Looking For A Comfortable Downtown Rental Featuring A Renovated Kitchen And Bathroom, The Open Layout And Gorgeous Bedroom Make The Space Feel Warm And Inviting. The Condo Offers Lots Of Storage Throughout, Making Day-To-Day Living Feel Effortless And Organized. You'll Find Ample Room To Keep Your Belongings Neatly Tucked Away, So Your Home Always Feels Open And Clutter-Free. With All Utilities Included And Access To Incredible Amenities Like A Full Gym, Indoor Pool, Courts, Rooftop Terrace, And 24/7 Concierge, You Get Exceptional Value And Convenience. Steps To Transit, The Financial District, And Endless Dining Options, This Is City Living Made Simple. Move In And Enjoy A Home That Truly Fits Your Lifestyle. A Well-Managed Building And Vibrant Community Make This The Perfect Place To Settle Into Downtown Living. Don't Miss Out On This Fantastic Opportunity To Lease A Bright, Functional, And Centrally Located Suite. Parking can be arranged for an additional $100/month. (id:60365)
1009 - 35 Bastion Street
Toronto, Ontario
A rare find offering one of the best layouts in this family-friendly building with top-tier facilities. Step into your corner suite: boasting a spacious 2-bedrooms + den, offering breathtaking southwest lake views, exceptional natural light, and two private balconies - perfect for family lounging or entertaining. Floor-to-ceiling windows and sleek laminate flooring create an open, airy feel throughout. Unbeatable Location for Families. Steps to the lake, Harbourfront Centre, Toronto Music Garden, and gorgeous waterfront trails. Short walk to Exhibition Place/CNE, BMO Field, and the new shops and dining at The Well, Easy access to parks, transit, and Billy Bishop Airport for quick getaways. One of the best layouts in the building. Den can easily serve as a third bedroom or playroom. Bright, functional kitchen with all major appliances included. The building features Resort-Style Amenities including an Outdoor pool with sundeck and BBQ terrace, and Fully equipped fitness centre. (id:60365)

