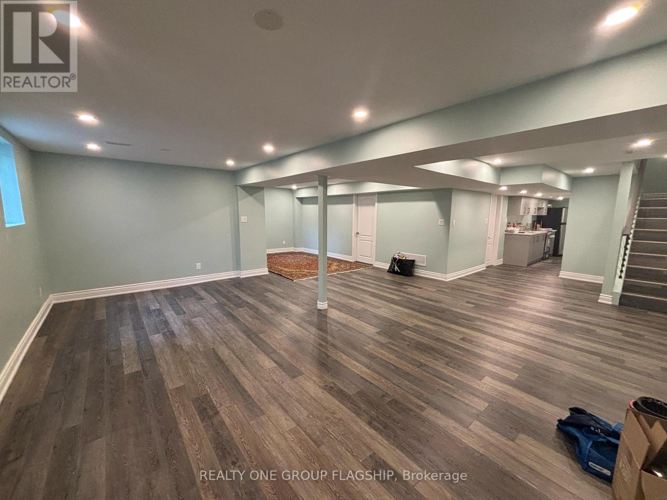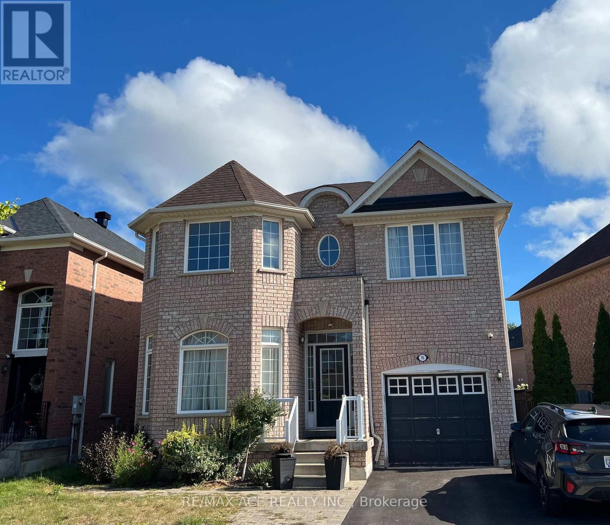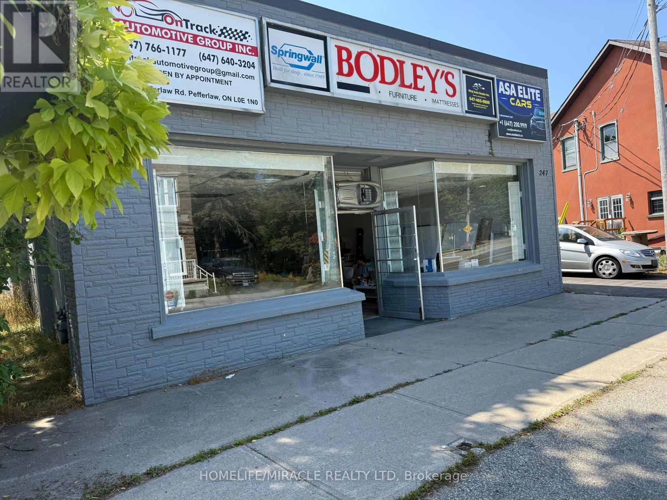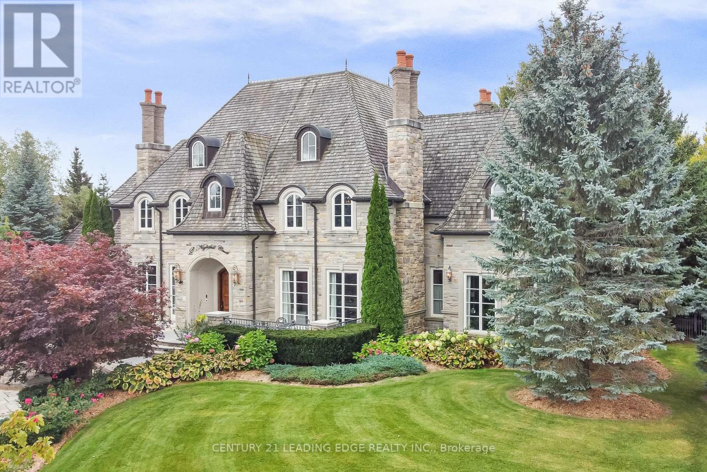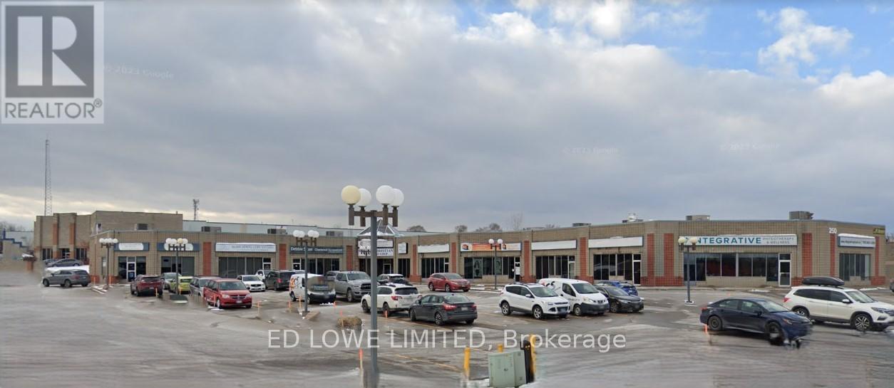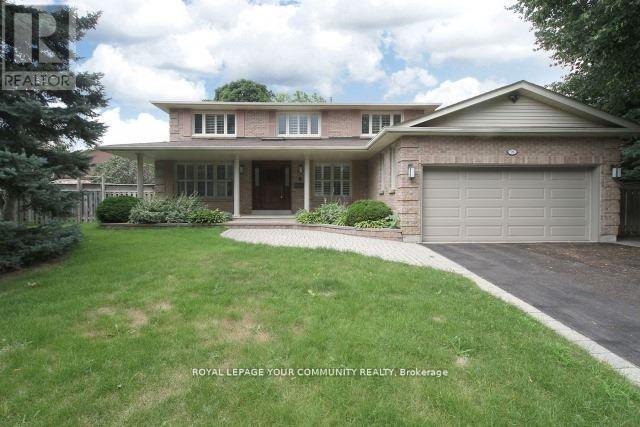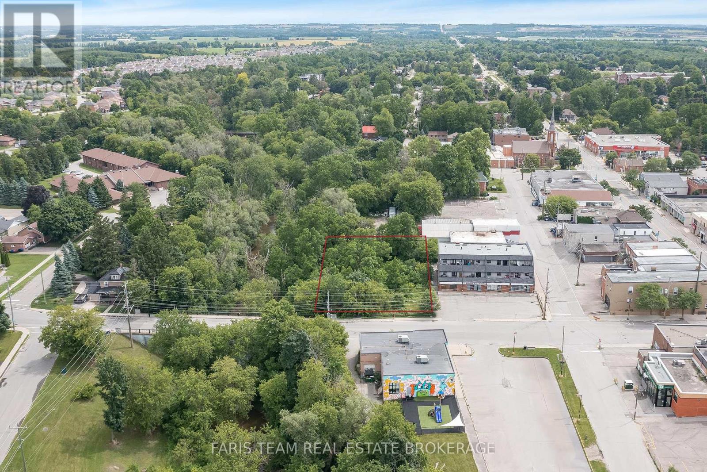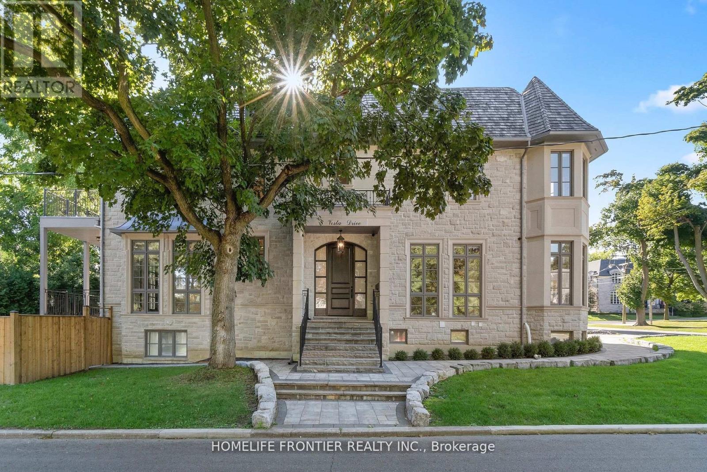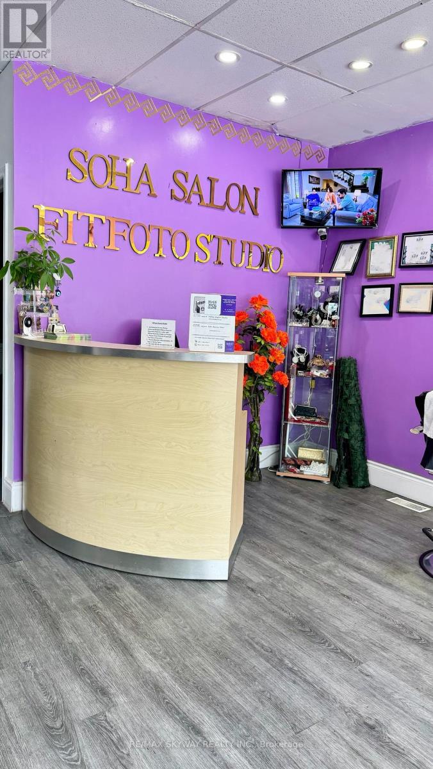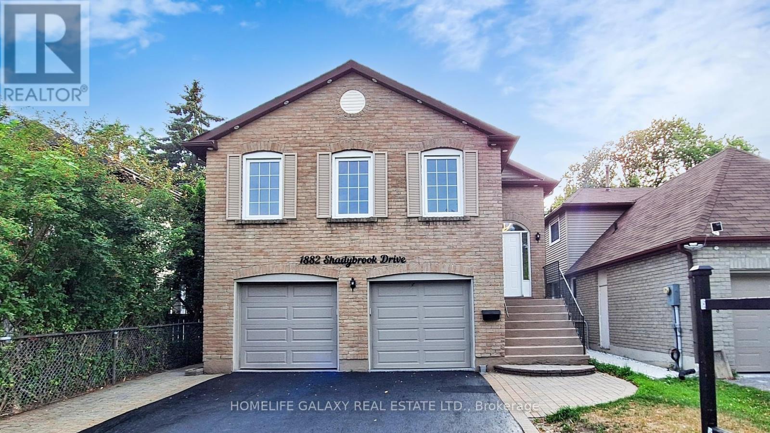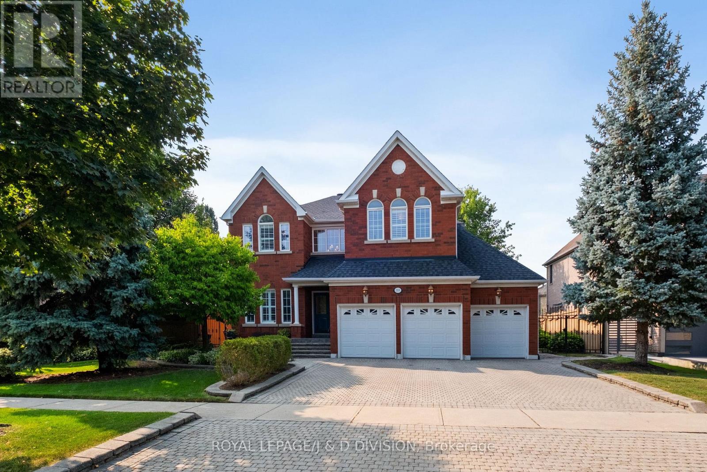Basement - 5268 Middlebury Drive
Mississauga, Ontario
Never lived in oversized 1+1 legal basement apartment in prestigious Central Erin Mills district. Steps tohighest rated schools, trails , parks, malls , shopping , cineplex , libraries,places of worship, community centers. Minutes to hospitals and highways making commute a breeze (id:60365)
Bsmt - 15 Settlers Ridge Street
Markham, Ontario
2 Bed Room 1 Full Washroom, Separate Entrance, in Highly Desired Wishmer community, Beautiful Spacious Kitchen with Laundry , Top Schools (Wishmer Public School, Bur Oak Secondary School ), Mount Joy Go station. Markham Museum, Grocery Stores, Restaurants and Parks. Tenant Pays 30% of all Utilities (id:60365)
247 Pefferlaw Road
Georgina, Ontario
This Commercial Building located In The Center Of Pefferlaw Town.Included a Spacious Retail Area, with office spaces at the back of the building which can be turned into an apartment.In excellent condition With Storage Garage (50' X 24'). Multiple Commercial Uses. Over $200,000.00 renovation has been done to the building and the land. A good investment opportunity for extra income. Currently, The building has 7 tenants based on one year lease. A total of $8000 monthly income.The tenants are used car dealership and the store is used for online business and storage. Each tenant has their own office space and car parking spots.The kitchen has quartz counter top. one full washroom and one washroom in the store area. New water softer system installed. (id:60365)
2 Nightfall Court
Vaughan, Ontario
Priced to Sell, For the Most Discerning Professional, Athlete or Celebrity, This Majestic Mansion is Situated on 1+ Acre, With Over 10,000 square feet of finished space, Exceptional Resort-Style Magazine Featured Landscaping, Designed for Those who Demand the Very Best, this Estate offers a Lifestyle of Distinction Nestled in Kleinberg's Prestigious and Exclusive Enclave, This Home has 5 Generous Bedrooms with Ensuite's, A Private Elevator for Ultimate Convenience, Outstanding Finishes Throughout, Black Window Frames,, A Massive Chef Inspired Kitchen that flows effortlessly into a sunlit Breakfast Area and Opulent Family Room, Coffee/Bar Counter, Carrara Marble Counters in Kitchen, Pot lights, Hardwood Floors Throughout, Extra Large Baseboards, Many Large Sunlit Windows and French Doors Throughout Main Floor, Waffle Ceilings, Elegant Lighting, Massive Dining Room with Full Windows on 3 Sides, Fully Finished Basement with an Ultra Modern and Custom 19 foot Bar with Back Wall Lighting, 2 Sitting Areas and Built-in Wine Shelving For Hosting Parties, Sound Proof Games Room with Surround Sound, Large Wine Cellar, Glass Enclosed Exercise Room, Sauna and Shower, 3 Piece Bathroom, Backyard Boasts a Saltwater Pool, Hot tub, Cabana with Kitchen (Fridge, Dishwasher and Beer Dispenser), Lounge Area with a Wood burning Fireplace, and a 2 pc Bathroom, 2 Barbeques, Large Patio, Pergola, Extensive use of Flagstone , Wood Burning Pizza Oven, Exquisite Grounds Featuring Ponds and Cascading Waterfalls, Gazebo, Plenty of Niches to Relax in, Whether its a summer afternoon with family or a sunset cocktail with friends, every inch of the grounds is designed to elevate your lifestyle, 4 Car Garage With Epoxy Floors, Separate Glass Enclosed Loft/Man's Cave in Mezzanine over the Garage has a Kitchenette and Lounge area with ceramic floors, Wall Heater and Pot Lights, Cedar Shingles, Located Just Minutes to prestigious Downtown Kleinberg, Must be Seen to be Appreciated. (id:60365)
7815 Riverleigh Drive
Ramara, Ontario
Don't miss this rare opportunity to own a premium vacant lot in one of Washagos most desirable and peaceful neighborhoods. Surrounded by natural beauty and upscale homes, this spacious property is ideal for building your dream cottage, custom home, or investment property. Conveniently located just minutes from downtown Washago and Casino Rama, you'll enjoy the perfect blend of tranquility and accessibility to shops, dining, and services. What truly sets this lot apart is its **deeded access to the beautiful Severn River**, located just steps away offering year-round enjoyment for boating, kayaking, fishing, and more. This is your chance to secure a slice of cottage country living with unbeatable recreational access and long-term potential. (id:60365)
7 - 250 Bayview Drive
Barrie, Ontario
2,490 s.f. industrial unit in Barries bustling south end. This storefront-style corner unit offers excellent visibility and natural light, ideal for a variety of industrial or commercial uses. Prime Location with easy access to Hwy 400 Ample on-site parking for staff and visitors. Storefront entrance perfect for showroom or office use. Well-suited for light industrial, warehousing, or service-based businesses. $13.00/s.f./yr & TMI $6.50/s.f./yr + HST, utilities. Annual escalations. (id:60365)
91 Winchester Lane
Richmond Hill, Ontario
Exquisite Home on Winchester Lane in Prestigious Neighborhood. Welcome to your dream home in one of the most desirable and quiet neighborhoods! This stunning property is situated on a generous 80 x 130 ft. lot, offering plenty of space and privacy. Step inside and experience open-concept living, natural light floods the home, and the south-facing backyard provides a tranquil retreat.The outdoor space is a true highlight, featuring a large saltwater inground pool with a pool house, perfect for entertaining or relaxing in your private oasis.Convenientlylocated near top-rated schools and excellent transportation options, this home provides the ideal blend of luxury and practicality.Schedule your viewing today and fall in love with everything this home has to offer. (id:60365)
35 Church Street N
New Tecumseth, Ontario
Top 5 Reasons You Will Love This Property: 1) Exceptional commercial vacant lot nestled in the heart of Allistons vibrant downtown core, offering prime visibility and exposure 2) Flexible zoning allows for a variety of uses, including a bed and breakfast, a financial institution, retail space, funeral home, or taxi stand 3) Ideally positioned near major local landmarks such as the Honda Plant, Stevenson Memorial Hospital, Nottawasaga Inn, and a wide range of established shops, restaurants, and businesses 4) A standout investment opportunity with strong potential for future growth and impactful development 5) Easily accessible from Highways 27, 50, and 400, and in close proximity to Base Borden and several other key destinations. (id:60365)
8 Vesta Drive
Toronto, Ontario
Experience the pinnacle of luxury in this custom-built Forest Hill home, offering over 6,500 sq. ft. living space of refined elegance. Garage holds 4 cars, heated driveway, soaring ceilings, and expansive windows, this residence blends grandeur with modern living. The gourmet kitchen features a huge Quartzite center island counter, premium appliances, and a butlers pantry, ideal for both intimate meals and grand entertaining. Each bedroom boasts its own walk-in closet and ensuite bathroom, including a massive walk-in closet in the primary suite. Additional highlights include heated floors, office, media room, exercise room, elevator connecting all three floors. The fully finished lower level offers a nanny suite w/4 Pc Bath, Recreation Room, Wet bar,second laundry room. Smart home with all the bells and whistles. Steps from top schools and Forest Hill Village, this home is the perfect blend of luxury and convenience. (id:60365)
2665 Islington Avenue
Toronto, Ontario
Sublease Opportunity Prime Beauty Salon Space Located in a high-traffic plaza at the bustling intersection of Islington & Albion, this turn-key beauty salon space offers an excellent opportunity for beauty, spa, or wellness businesses. Net Rent + Utilities, 1 private room ideal for facials, spa treatments, or similar services. Basement included with kitchen area, private washroom for personal use, and additional storage space. Common entrance for backroom use (note: backroom and other 1 room is currently occupied)No customer washroom- If the washroom is used by the customer the sub tenant leasing will be responsible to maintain it. This prime location ensures steady foot traffic and visibility, making it perfect for entrepreneurs looking to establish or expand their beauty/wellness business in a sought-after area. (id:60365)
1882 Shadybrook Drive
Pickering, Ontario
Welcome to 1882 Shadybrook Dr, nestled in Pickerings highly sought-after Amberlea neighbourhood. This spacious and freshly painted 5-bedroom, 4-bathroom home offers a warm, functional layout perfect for growing families. The main level features gleaming hardwood floors, a sun-filled eat-in kitchen, and generous living and dining areas. The fully finished basement comes with a separate entrance and a kitchen rough-in, offering excellent potential for an in-law suite or future rental income. Step outside to a beautifully landscaped backyard designed for both relaxation and entertainingcomplete with a large deck, covered BBQ area, gazebo wired with lighting, and a separate play area for kids. The home also includes a double garage with direct access, extended driveway parking, and sits within walking distance to top-rated schools, parks, trails, grocery stores, and transit. With quick access to Highway 401, this move-in ready home combines comfort, convenience, and value in one of Pickerings most family-friendly communities. (id:60365)
2153 Manor Hill Drive
Mississauga, Ontario
An extraordinary opportunity awaits in the prestigious Credit Mills community - One of Mississauga's most sought-after executive neighborhoods. This immaculate 5-bedroom, 5-bathroom residence built in 2001 offers 5,441 s.f. of living space, blending timeless elegance with modern comforts to create the ultimate family retreat. A grand two-storey foyer with a sweeping staircase and chandelier sets the tone for the sophisticated interiors. The main level flows effortlessly with formal living and dining rooms, a spacious family room with gas fireplace, a private main floor office, a chef-inspired kitchen with stainless steel appliances & a sun-filled breakfast area that opens directly to the garden and stunning saltwater pool. A main floor laundry room provides added convenience. Upstairs, the primary suite is a true sanctuary, complete with a sitting area, walk-in closet, and spa-like ensuite. Four additional bedrooms and two bathrooms provide exceptional comfort and flexibility, making this home ideal for both growing and multi-generational families. The finished lower level is an entertainers dream, featuring a custom wet bar, expansive recreation area, a modern 3-piece bath, and multiple rooms that can serve as additional bedrooms, a home gym, or ideal storage. The property itself is equally impressive. Set on an expansive 78' x 131' lot, the grounds are beautifully landscaped with mature trees, vibrant gardens, and ample table land for play or gardening. A striking resort-style saltwater inground pool, elegant stone terraces, and professional landscape lighting create a private resort-like setting. A triple-car garage and triple-wide driveway allow parking for six or more vehicles, enhancing both convenience and curb appeal. Perfectly positioned on a quiet, tree-lined street within the John Fraser & Gonzaga school districts, just minutes from parks, trails, Erin Mills Town Centre, transit, GO station, & major highways. *Some images are virtually staged* (id:60365)

