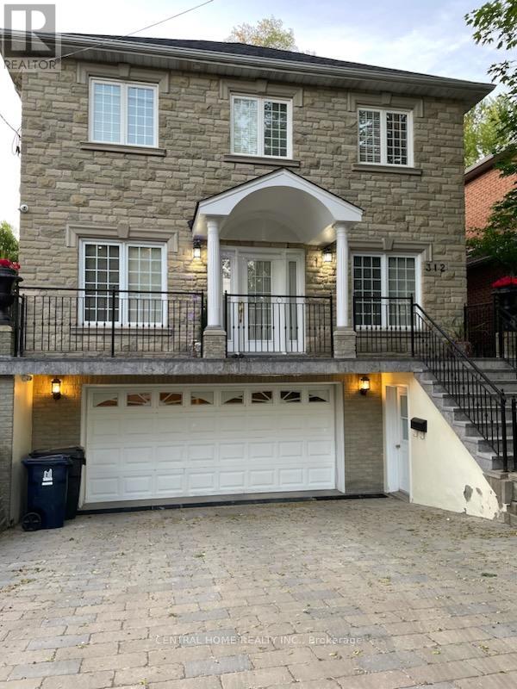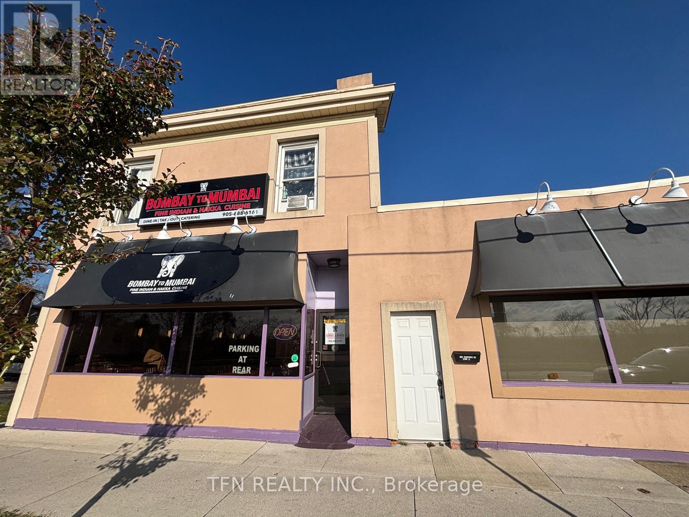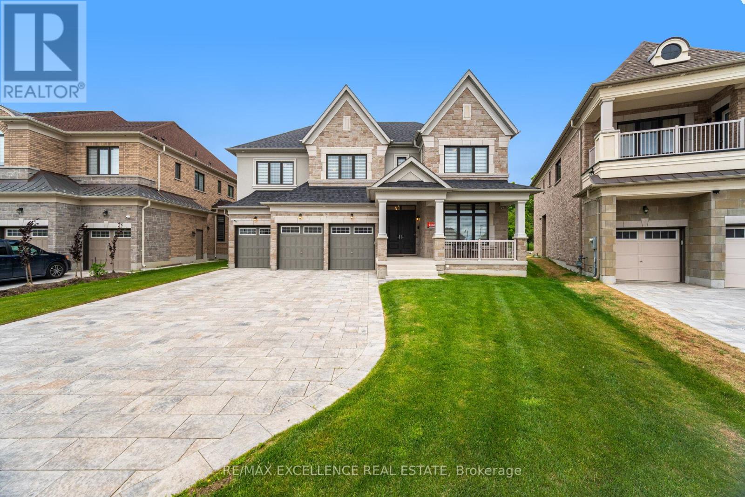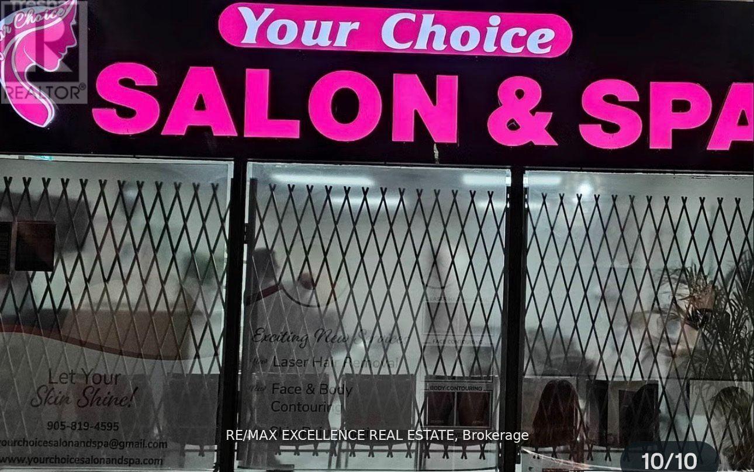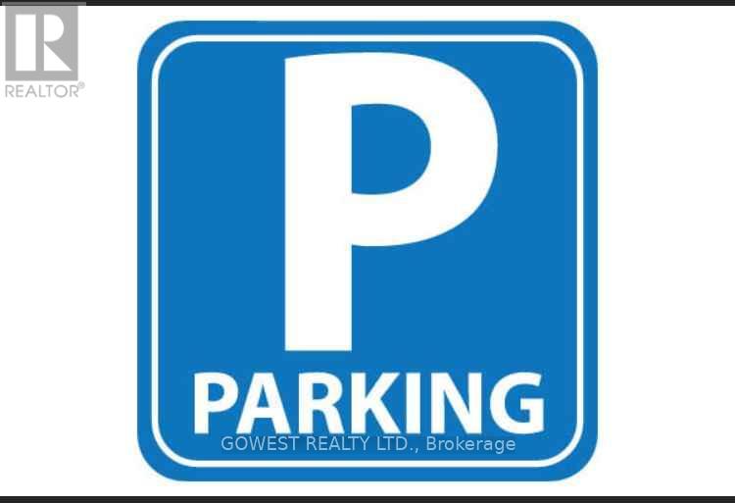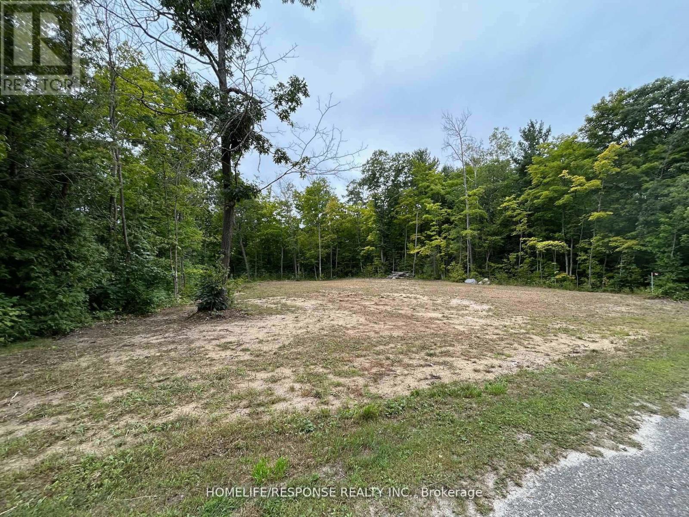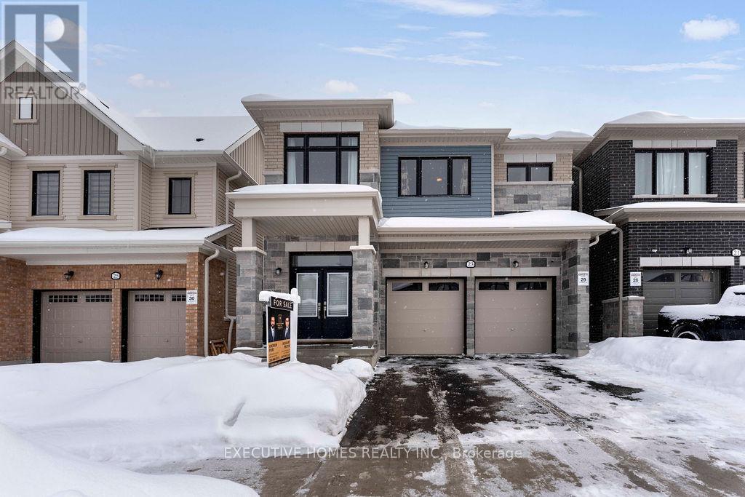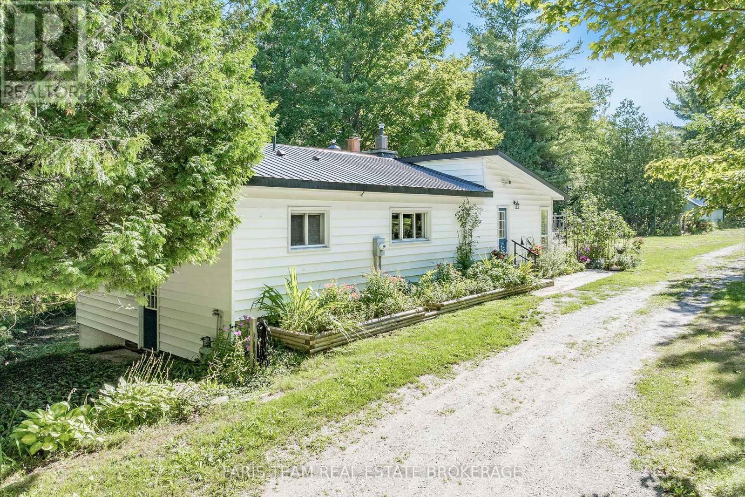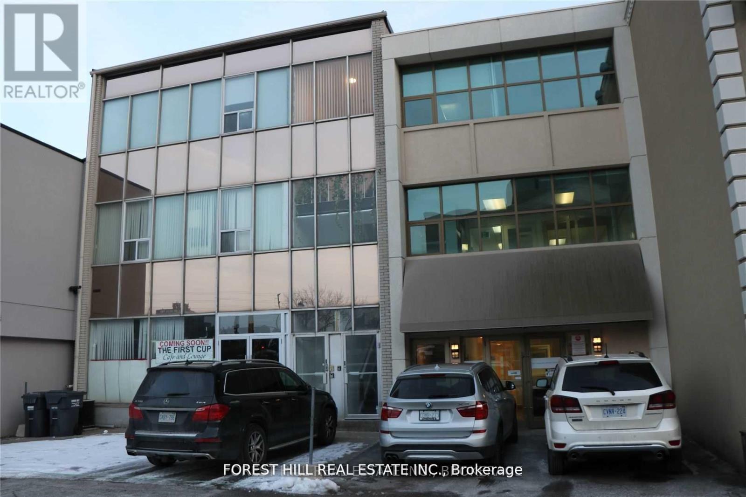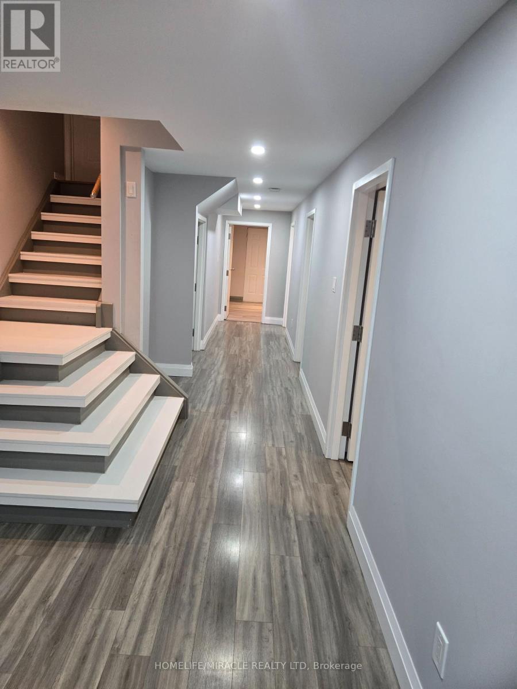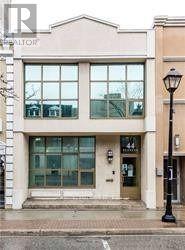Lower Level - 312 Mckee Avenue
Toronto, Ontario
Location, Location, Updated Fully Furnished, Oversize 1 Bedroom Basement, With Separate Entrance, Ensuite Laundry, 3Pcs Washroom, Appliances, Tv. High Speed Internet, Highly Desirable Location Close To Schools, Amenities, Hwy, Subway, Bayview Village And More. (id:60365)
135-137 Queenston Street
St. Catharines, Ontario
135 Queenston Street in St. Catharines, Ontario, is a mixed-use property located in the Queenston neighborhood. The building comprises multiple units, including residential apartments and commercial spaces. The property is zoned M1, allowing for various commercial uses and potential residential development. It includes 5 apartment units, each with 2 bedrooms, 1 kitchen, and 1 bathroom, totaling 10 bedrooms. The commercial space currently a restaurant, and additional retail area was set up as a bar/ lounges currently available. 20 parking spaces available. (id:60365)
78 Appleyard Avenue
Vaughan, Ontario
A rare opportunity to experience true luxury living on a premium pie-shaped ravine lot, with $400K spent on the lot premium alone. This exceptional residence is crafted by a top-tier executive builder, with over $400K in upgrades, all professionally completed through the builder. Showcasing two opulent primary suites with private balconies, spa-inspired 6-piece ensuites, and heated floors. The elevator provides seamless access to all levels. The main floor features a versatile library with a full ensuite, perfect as a 6th bedroom. The chefs kitchen impresses with a stunning 16-ft quartz island, Wolf range, Sub-Zero fridge/freezer, and extended custom cabinetry. Additional highlights include full smart home wiring, an integrated security system, a 3-car garage with EV charging, and parking for 8+ vehicles. Set on a pool-sized ravine lot, this home defines luxury, privacy, and exceptional craftsmanship. (id:60365)
2 - 7205 Copenhagen Road
Mississauga, Ontario
Turnkey Hair Salon & Spa Business for Sale! An exceptional opportunity to own a well-established salon and spa in a prime location. Operating successfully for over 10 years, this business boasts a loyal clientele and a welcoming neighborhood atmosphere. The salon is fully equipped with a laser machine, 3 treatment rooms, and 1 washroom, providing a functional and comfortable space for a variety of services. All chattels and equipment are included, allowing for a seamless transition. Ideal for entrepreneurs or industry professionals looking to step into a profitable, stable venture. Don't miss this chance to own a thriving business with strong growth potential! (id:60365)
238 Hood Road
Markham, Ontario
Rare Opportunity to own an Industrial condo with extensive improvements at 238 Hood Rd*Fronting directly on Hood Rd in one of Markhams most demanded areas*This versatile unit offers a functional layout with Retail showroom+ warehouse + Approx 1000 sq ft mezzanine for extra square footage, one washroom, racks and shelving, all within a prestigious building with excellent street exposure and ample on-site parking. With easy access to Hwy 404, Hwy 407, and Steeles Ave* This turn-key property is currently home to a Long-standing Paper Printing business with Loyal customers, making it an ideal Investment or End-user opportunity in a prime Markham business hub. (id:60365)
30 Old Mill Road
Toronto, Ontario
One Underground Parking Spot. Available for short or long term rental! Must be a Resident of 30 Old Mill Rd. (id:60365)
56 Poplar Drive W
Tiny, Ontario
This lot has everything to get you started with your building right away without wasting any time, with new survey completed. One of the few lots in Sought After Lafontaine Neighbourhood that provides a natural downgrade slope that allows for a seamless basement walk-out! This Beautiful West facing lot its located only a 5 min walk from gorgeous sandy Cove Beach and 10 Min walk from Tiny Cove Marina. It has recently been cleared while preserving stunning mature trees that add natural charm & privacy. Located on a quiet street a few Kilometers away from Lafontaine Village (with shops, gas station & LCBO), Approx. 15 min drive to Midland & Penetanguishene. Approx. 90 min. Drive to Toronto. Close to OFSCA Snowmobile trail system & Approx. 40 min. drive from Mt. St. Louis skiing hills. Great opportunity to build a cottage that will allow for a year-round residence with high demand vacation rental potential! **EXTRAS** Gas, Hydro, Garbage Collection & High-Speed Internet are available (id:60365)
23 Kingsbury Trail
Barrie, Ontario
Absolutely stunning! 1 year old stunning detached home boasting 4 bedrooms plus a Loft on the Second Floor and a double car garage in South Barrie. The family room, dining room, and living room provide ample space for relaxation and entertainment. This 2-storey residence features a modern, open-concept kitchen with quartz countertops and a central island. Upgraded Insulation in Garage by builder. Hardwood flooring graces the main floor, while the dining room and kitchen showcase upgraded tile floors. Conveniently access the garage through an interior door in the mud room. Upstairs, discover 4 generously sized bedrooms, each with large windows and double sliding door closets. All bedrooms boast ensuite baths and the primary bedroom impresses with two walk-in closets and a luxurious 5pc ensuite. One of large bathroom on 2nd floor is Jack and Jill type ensuite with 2 bedrooms. AC to be installed in property before closing. With parking for 4 cars, this home offers easy access to Hwy 400 and Barrie South GO Station. Plus, it's just a short drive to major amenities. All S/s Appliances, Stove, Refrigerator, Dishwasher, Washer, Dryer and All ELFS. (id:60365)
1983 Horseshoe Valley Road W
Oro-Medonte, Ontario
Top 5 Reasons You Will Love This Home: 1) Experience the charm of country living on nearly 3-acres of peaceful land, where there's plenty of space to garden, grow, or simply unwind in nature, all while being just minutes from town conveniences 2) Ideal for hobby farmers or those dreaming of a self-sufficient lifestyle, the powered barn/shop is ready to host animals like chickens, goats, or sheep; with buried water lines and multiple taps throughout the property, caring for your land and livestock is made easy 3) Low-maintenance perennial gardens add vibrant beauty to the property year after year, creating a picturesque setting without the heavy upkeep 4) Adventure is never far, with Horseshoe Valley Resort, Hardwood Hills, Copeland Forest, and Vetta Spa just around the corner, offering four-season recreation right at your doorstep 5) Spacious 12'x24' deck and above-ground pool setting the scene for relaxed outdoor living and entertaining, while easy access to Highway 400 keeps the best of Simcoe County just a short drive away. 1,223 above grade sq.ft. plus a finished basement. (id:60365)
1st Floor - 44 Queen Street E
Brampton, Ontario
Excellent location it is in Brampton Down town. Lot of schools are nearby.Location ,Location and Location, Nearby Go bus station which is connecting to Toronto Down town , Mississauga and east of GTA . Next to Algoma University total of 5 office rooms and 3 class rooms or you could use as board Rooms with one nicely build reception area and big long hallways.Two entrance front and back sides. In the front side 100 of people walking space. Back side very nicely built Rose theatre. underneath of Rose theatre has plenty of car parking area those are all free.Back side of the building has nice roundtana for drop in and pick up place. It can be used for Educational institutions , Doctor / Dental offices , Pharmacy and Physiotherapy office Etc. (id:60365)
53 Fresh Spring Drive
Brampton, Ontario
Step into a beautifully finished basement with separate entrance featuring stylish laminate flooring that ads warmth and elegant appeal. The spacious lower level offers 4-bedroom, kitchen, dining area, 2 full washroom, separate laundry area, a perfect for two family(couple) or 4 students. This home is minutes away from school, plaza and shopping center. The house comes with 2 car parking. (id:60365)
2nd Floor - 44 Queen Street E
Brampton, Ontario
Downtown Street Exposure Near All Points Of Attractions. Great Place For Meetings, Network, Conferences And Etc. It Is Located Just Beside The Algoma University, Rose Theater, All Major Banks And Food Courts! At Grade With Queen Street East. The Rear Of The Building Is At Grade With Garden Square Pedestrian Promenade. Suitable For Professional Office As Well As Training Institutions Usages. The Premises Can Also Be Shared With Training Provided As Needed. **EXTRAS** It Has Own Hvac System. Separate Control For Such Floor. Walk Out To Garden Square. (id:60365)

