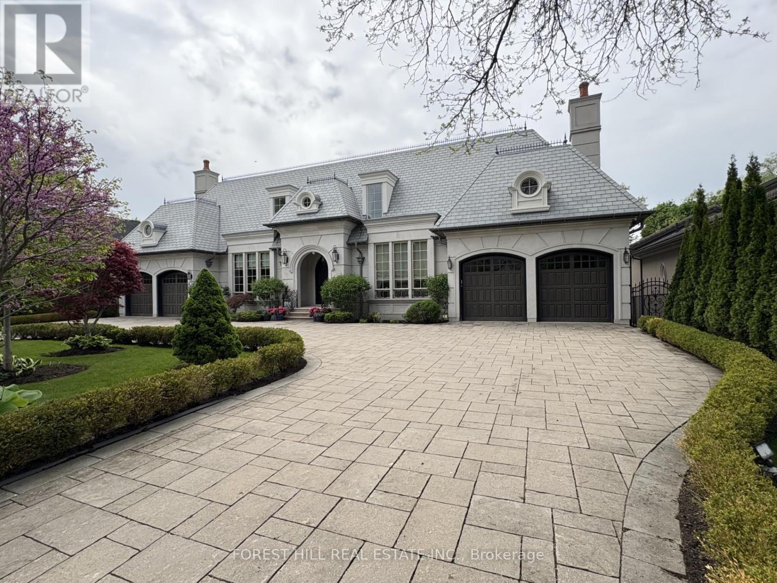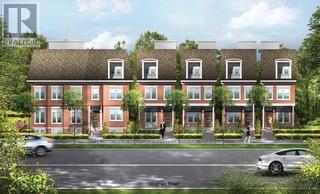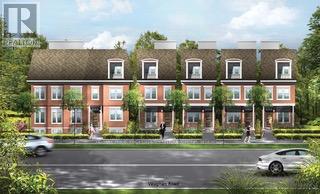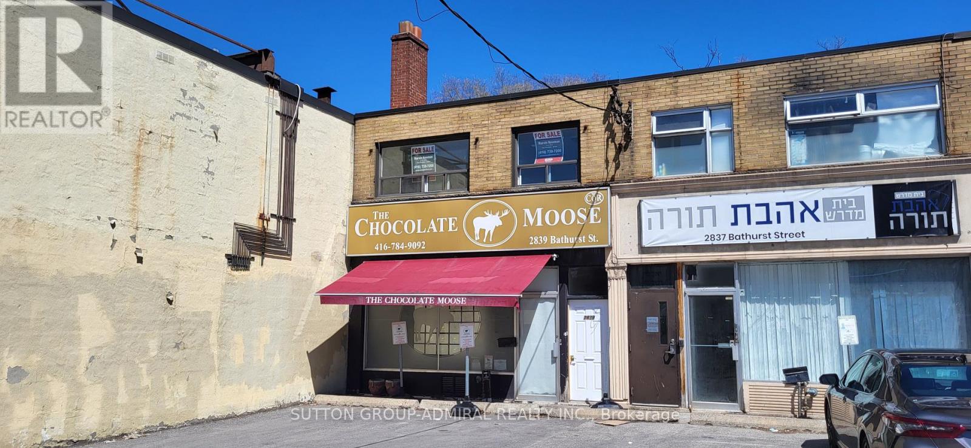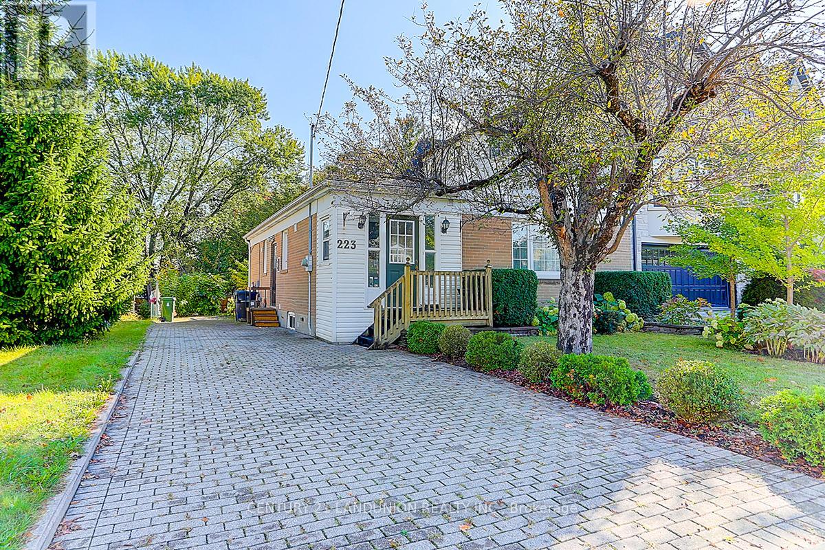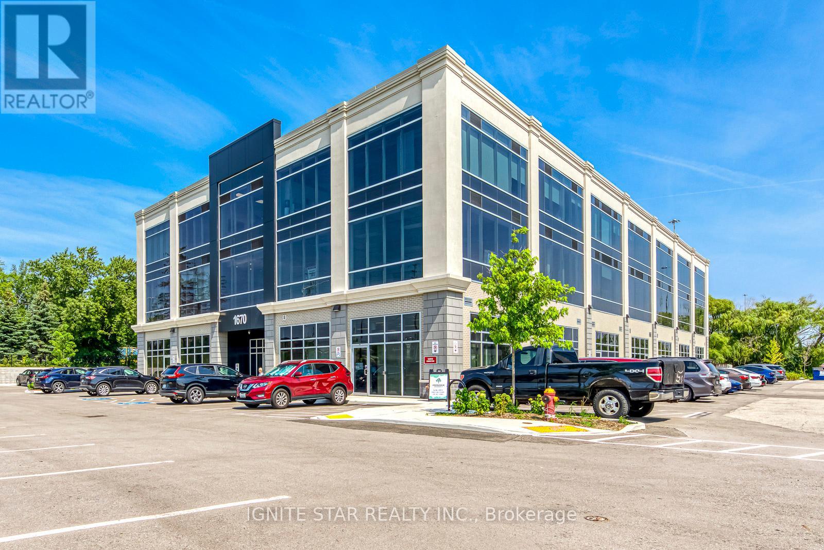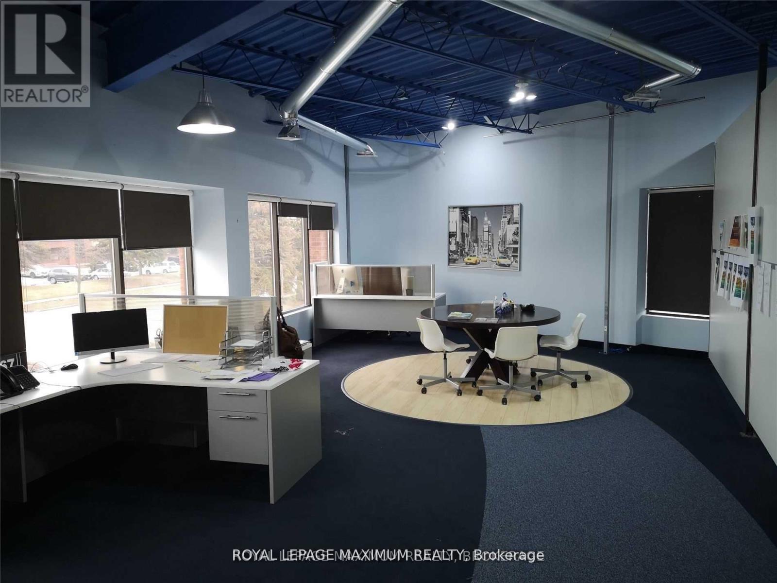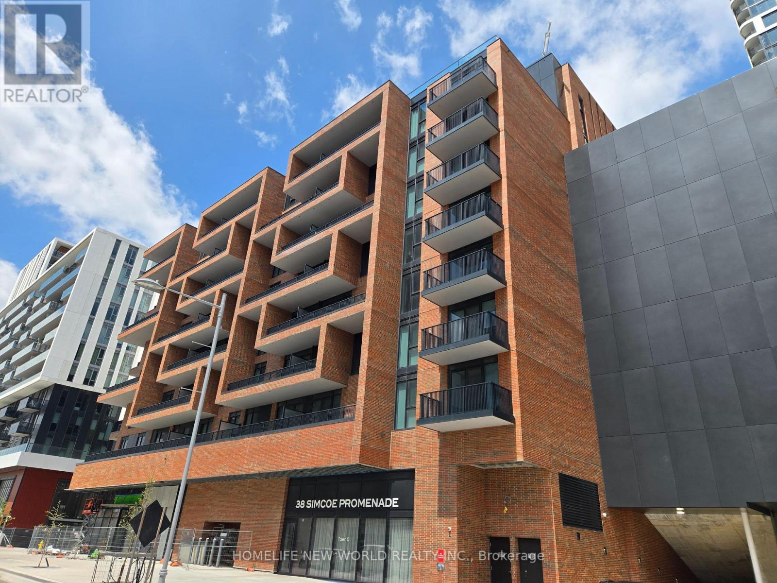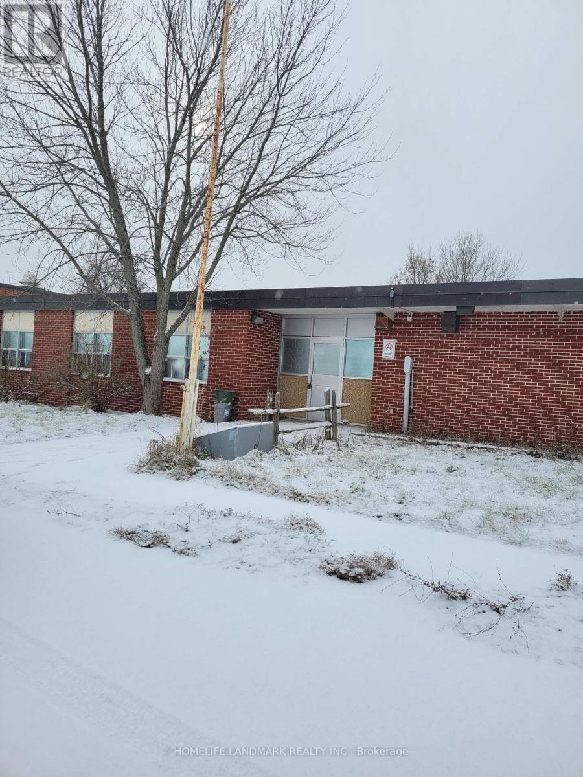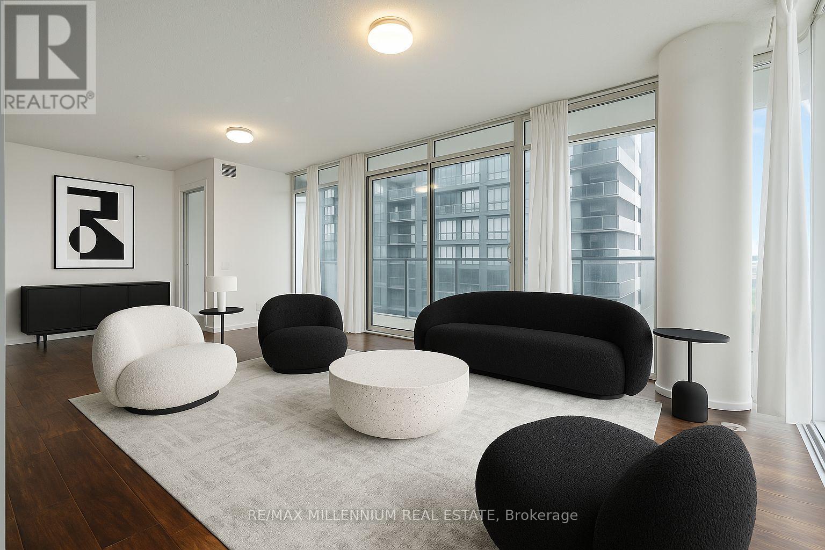101 Forest Heights Boulevard
Toronto, Ontario
Welcome to the magnificent, luxurious and unparalleled unique home nestled in the heart of Bayview / Yorkmills area on 100' X 286' lot. Once a lifetime opportunity don't miss out. Double height foyer with Calcutta gold marble flooring, 8' round skylight. Over 12,000 Sqf above grade living space, a masterpiece house with attention to the details and workmanship. 8+1 Br, and 11 Bath. Floor to ceiling wood panel library 14' high dining room with 2 chandeliers and oval coffered ceiling, 15' high gourmet kitchen with high end appliances, pantry and picture window, 18' X16' breakfast area walk out to the large balcony, large family room overlooking the garden. Main floor with 2 bedrooms. Prime bedroom with double sided fireplace and grand heated floor ensuite, sitting area, coffered ceiling, large walk in closet, private balcony overlooking garden. Above grade lower level with all entertainment features. Second kitchen with all appliances, 4 people spa jacuzzi, Gym, steam shower sauna, wet bar walkout to oasis garden. sprinkler sys. sound sys. roughed in home theatre, nanny room roughed in second laundry, 4 heating and cooling sys. private circular driveway 4 car garage and 14 car parking space, lifetime Da vinci fiber glass slate and much more to see. (id:60365)
350 Vaughan Road
Toronto, Ontario
Your dream home awaits! This vacant lot comes with approved plans for a spacious 2,218 sq. ft. residence spanning 4 levels, plus a rooftop terrace. Enjoy the convenience of a 1 1/2-car detached garage with direct lane access. All essential services (water, sewer, gas) are installed, making this property ready for immediate building permit application within an exclusive 9-unit development at Cherrywood and Vaughan Rd. (id:60365)
352 Vaughan Road
Toronto, Ontario
Your dream home awaits! This vacant lot comes with approved plans for a spacious 2,218 sq. ft. residence spanning 4 levels, plus a rooftop terrace. Enjoy the convenience of a 1-car detached garage with direct lane access. All essential services (water, sewer, gas) are installed, making this property ready for immediate building permit application within an exclusive 9-unit development at Cherrywood and Vaughan Rd. (id:60365)
354 Vaughan Road
Toronto, Ontario
Your dream home awaits! This vacant lot comes with approved plans for a spacious 2,312 sq. ft. residence spanning 4 levels, plus a rooftop terrace. Enjoy the convenience of a 2-car detached garage with direct lane access. All essential services (water, sewer, gas) are installed, making this property ready for immediate building permit application within an exclusive 9-unit development at Cherrywood and Vaughan Rd. (id:60365)
2839 Bathurst Street
Toronto, Ontario
** Store With 2 Apartments ** Apartment 1 - Renovated 2024!! ** Full Finished Basement For Retail Store ** Retail Store And Two x 2-Bedroom Apartments On 2nd Floor ** Apartment 1 - New Tenant (May 15, 2024) ** Apartment 2 - Tenant Month To Month ** Separate Meters For Hydro ** 4 Parking Spots (2 In Front Of Retail Store) ** Busy Bathurst Location North Of Glencairn ** Great Investment Property ** Extras: ** Parking Lot Repaved (2021) ** Roof Replaced (2017) ** Newer Boiler ** Renovated Apartment (2024) ** (id:60365)
223 Willowdale Avenue
Toronto, Ontario
Furnished, All inclusive , Central North York, Yonge and Sheppard Ave. East, Earl Haig SS zoon, Minutes walking distance to Yonge Subway Line. 25 Minutes to Downtown Toronto. Super Convenient , Lease can be as short as one month, longer lease welcome. **EXTRAS** Fully furnished , all inclusive , move in ready. S.S. appliances, high end fridge, wall oven, coop top, microwave, newly renovated kitchen. S.S. laundry pair large capacity. (id:60365)
802 - 920 Yonge Street
Toronto, Ontario
*** Motived Landlord! *** Priced to Lease Fast !! *** Fabulous Professionally Managed Office Space Available *** High Demand Toronto Downtown Location *** Beautifully Renovated Suite !!! *** Suites of 470 - 7,500 Square Feet Available *** Located close to Rosedale and Bloor Subway Stations *** Lots of Windows and Great Views! *** Ample Underground Parking Available *** Ideal for all kinds of Professional Office Uses *** Great Location *** Fabulous Amenities Surrounding Building *** 6 Offices *** Kitchenette *** Net Rent = $9.00 / Square Foot Year 1 + Annual Escalations *** Additional Rent 2025 Estimate of $24.50 / Square Foot is inclusive of Property Taxes, Maintenance, Insurance and Utilities *** (id:60365)
208 - 1670 North Service Road E
Oakville, Ontario
Office suites available with In Prime Location W/ Easy Access To Hwy's 403 & QEW. Surrounded by local amenities.Ample parking, prominent corporate neighbours. Located Close To Busy Oakwood Business Park Plaza With Medical Unit, Farm Boy And Starbucks! Shared Common Areas Such As Boardroom And Kitchen! (id:60365)
12a - 644 Millway Avenue
Vaughan, Ontario
Bright Open Concept Ultra-Modern Second Floor Office Space Surrounded By Large Windows. Beautiful Reception Area Equipped With A Kitchenette/Bar, Large Boardroom For Privacy And Three Semi Private Offices All With Windows. This Unit Boasts High Ceilings And Has Own Private Washroom. Fantastic Location! Close To Hwy's 7, 400 & 407. Must See!! Will Not Disappoint! (id:60365)
C914 - 38 Simcoe Promenade
Markham, Ontario
Luxury Condo in Downtown Markham! This stunning 1+1 bedroom unit with two full bathrooms boasts sleek design, functional layout, and modern amenities. The multifunctional kitchen features Caesarstone countertops, built-in appliances, and a 24" wall hood stone backsplash. With 10' smooth ceilings and an expansive balcony, this virtually new condo (under 1 year old) offers elegant living space, featuring $30,000 in upgrades. Located in the heart of downtown Markham, this condo is perfectly positioned for convenience. Enjoy easy access to York University's new campus, major highways, Viva and GO transit, shopping, restaurants, and entertainment. Great indoor building amenities, outdoor space, and underground parking add to the luxury living experience. This condo is ideal for first-time buyers, professionals, or investors looking for a stylish and modern place to call home. Within a 5-minute drive, you'll find banks, shops, dining, York University, Markville Mall, Bill Crothers Secondary School, and Cineplex Cinemas Markham. With its prime location and luxurious features, make this stunning condo your dream home and experience the best of downtown Markham! (id:60365)
8 Road - 840 County Road
Greater Napanee, Ontario
Community Facility, 15,500 Sqf Former Elementary School Just South Of Napanee Operating As A School Until 2015. 12 Classrooms(Shelfed And Ready For Storage ) And A Over 2000 Sft, 20 Ft Ceiling Height Gymnasium. There Is A Large Playing Field With Baseball Diamond Behind The Building. Lots Of Parking. It Was Used As Storage For A Retail Company. (id:60365)
1616 - 90 Park Lawn Road
Toronto, Ontario
Discover the epitome of urban elegance in this modern 2 Bedroom + Den condo unit, strategically positioned in Mimico community. This corner unit boasts a bright living area with floor to ceiling windows and a wrap-around balcony that invites natural light to enhance your living experience. Revel in the sophistication of hardwood flooring, stainless steel appliances, and exquisite stone countertops that define contemporary luxury. This exclusive unit includes 1 parking space and 1 locker. Elevate your lifestyle with the condos array of leisure amenities, including a gym filled with tons of natural light, indoor and outdoor pool with BBQ area, and sports facilities such as basketball and squash courts, all designed to cater to your active lifestyle. Secure your piece of this sought-after living experience where comfort meets luxury. (id:60365)

